
- Jackie Lynn, Broker,GRI,MRP
- Acclivity Now LLC
- Signed, Sealed, Delivered...Let's Connect!
Featured Listing

12976 98th Street
- Home
- Property Search
- Search results
- 1875 Belleair Road, CLEARWATER, FL 33764
Property Photos
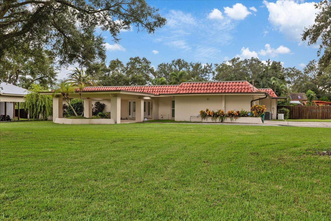

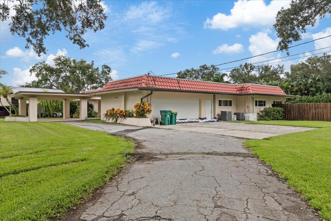
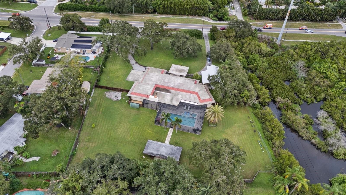
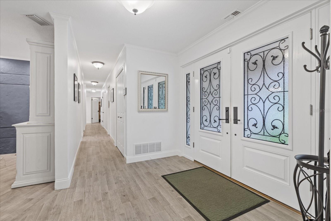
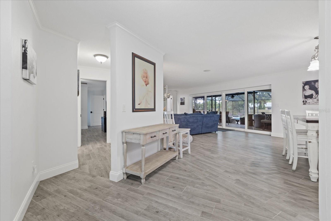
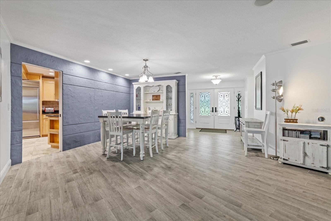
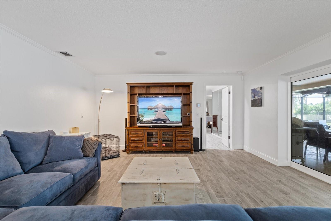
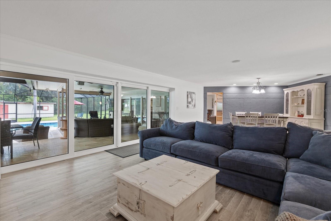
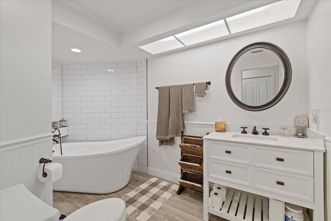

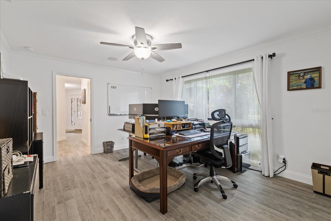
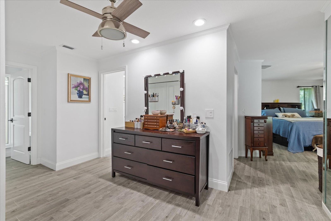
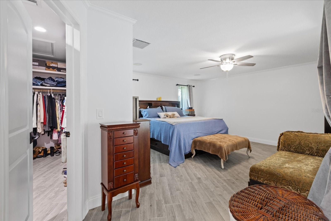
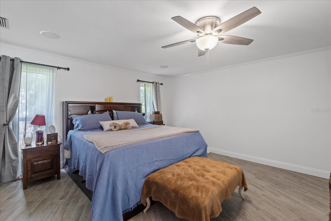

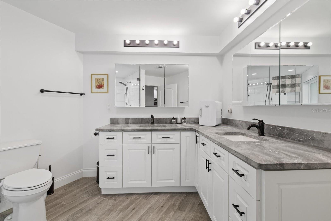
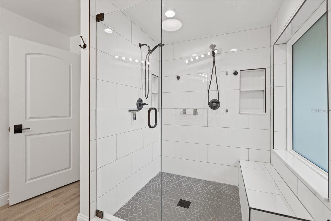
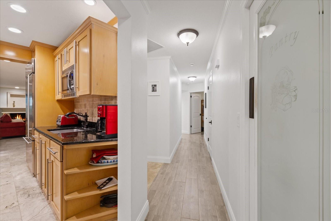
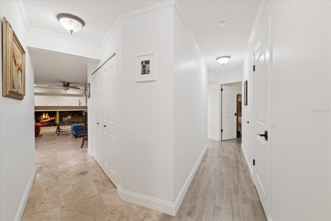
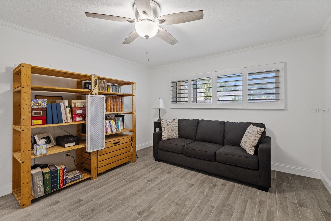
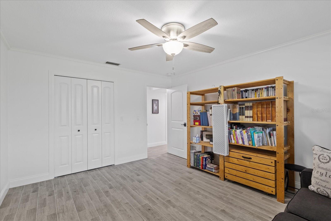
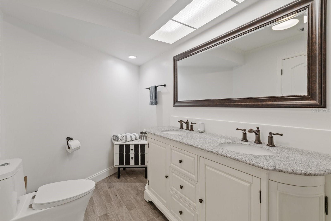
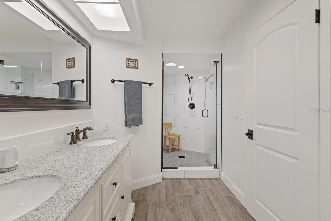
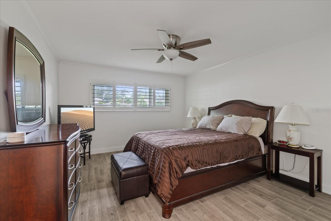
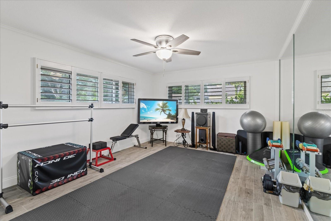
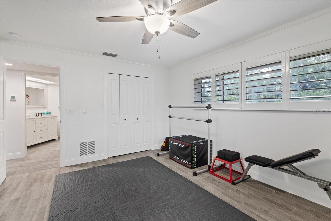
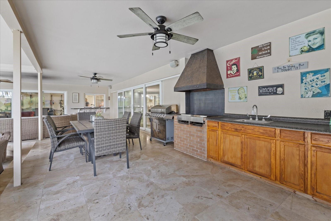
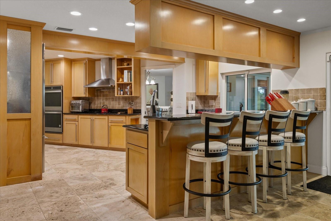
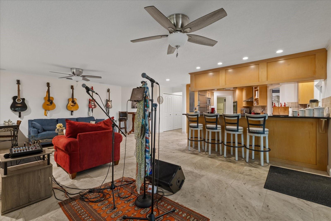
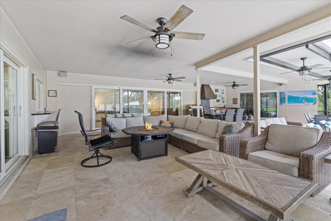
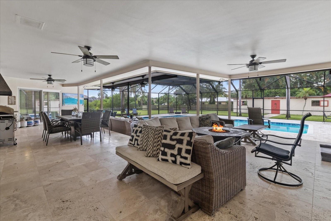
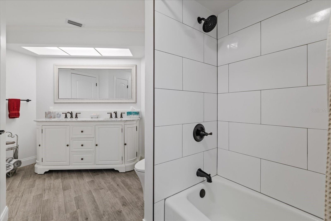
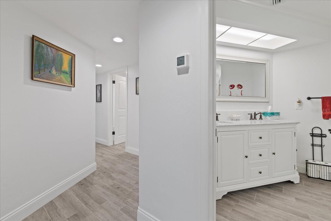
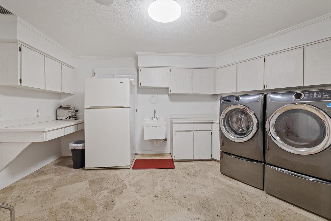
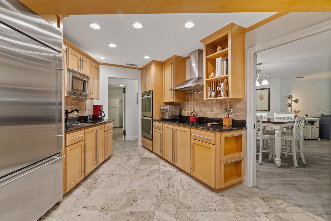
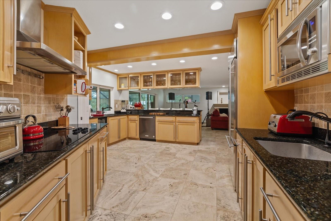
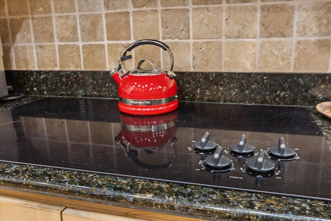
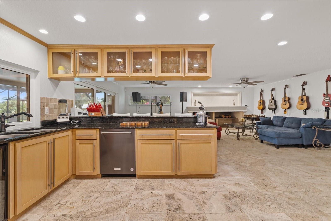
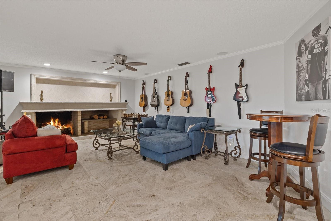
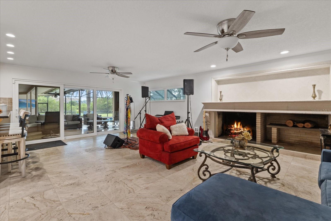
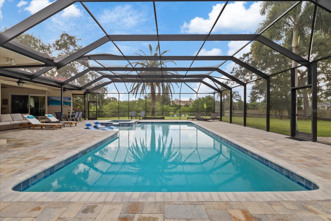

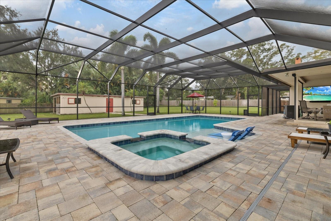

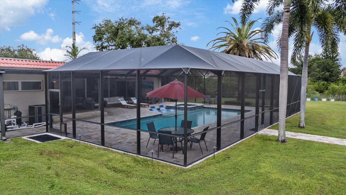
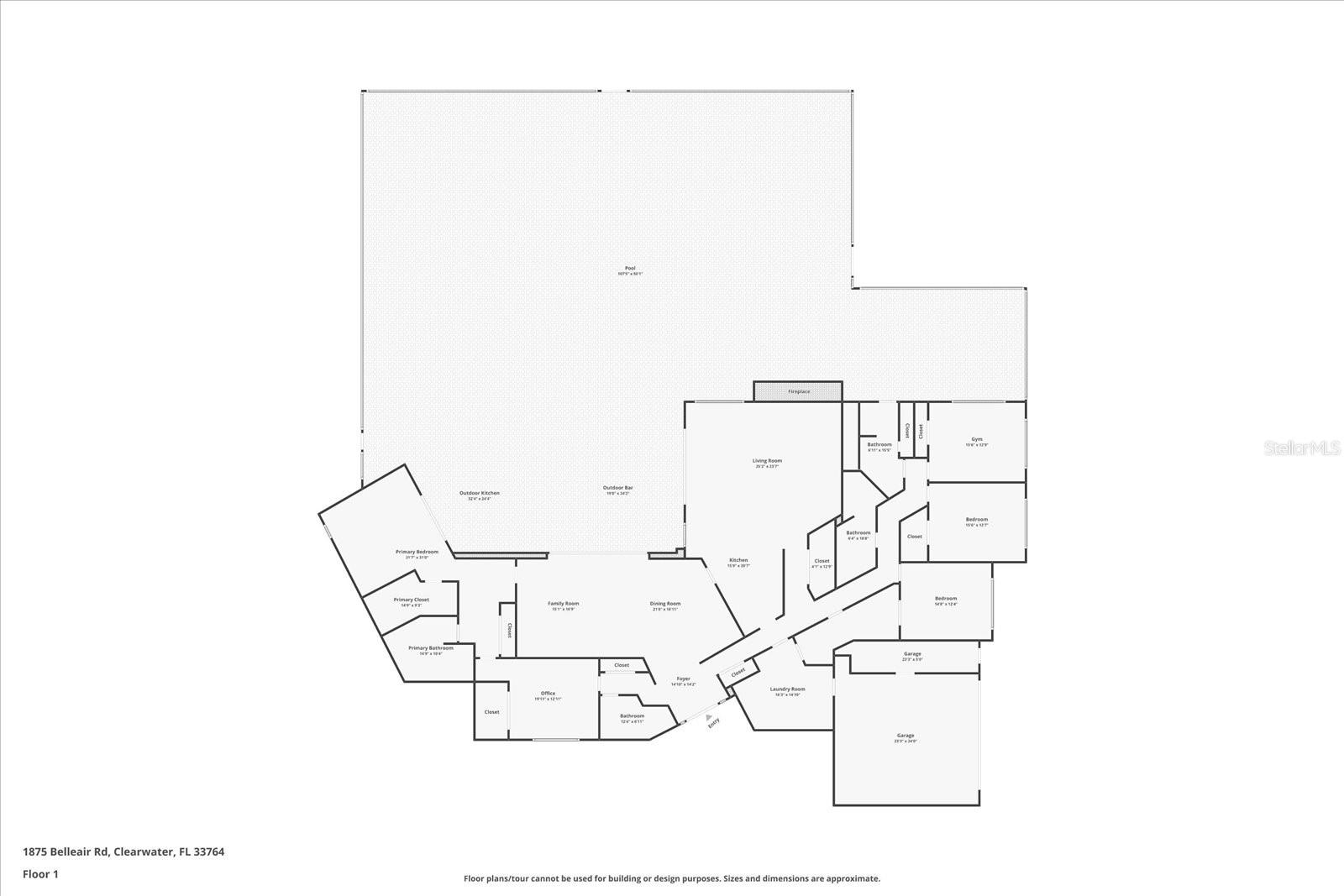
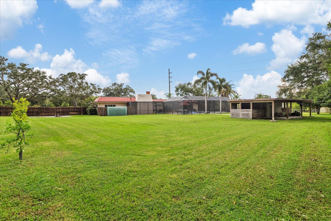
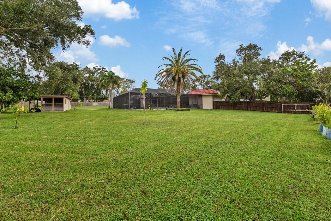
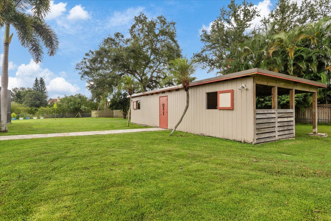
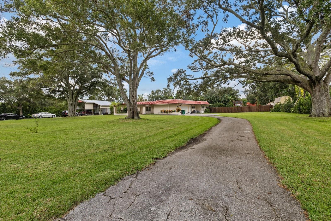

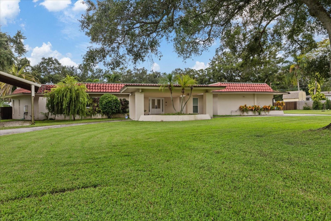

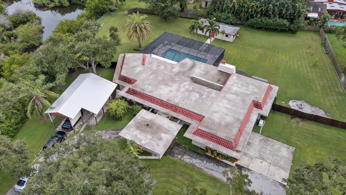
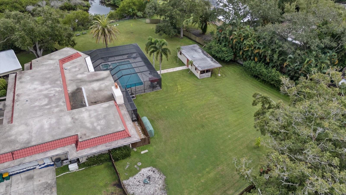




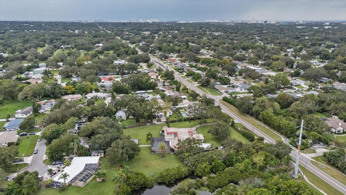
- MLS#: TB8307380 ( Residential )
- Street Address: 1875 Belleair Road
- Viewed: 1
- Price: $1,300,000
- Price sqft: $208
- Waterfront: Yes
- Wateraccess: Yes
- Waterfront Type: Creek
- Year Built: 1972
- Bldg sqft: 6249
- Bedrooms: 5
- Total Baths: 4
- Full Baths: 4
- Garage / Parking Spaces: 4
- Days On Market: 1
- Acreage: 2.07 acres
- Additional Information
- Geolocation: 27.9382 / -82.7589
- County: PINELLAS
- City: CLEARWATER
- Zipcode: 33764
- Elementary School: Belcher Elementary PN
- Middle School: Oak Grove Middle PN
- High School: Largo High PN
- Provided by: IMPACT REALTY TAMPA BAY
- Contact: Christopher Schaefer II
- 813-321-1200
- DMCA Notice
-
DescriptionWelcome to this stunning 5 bedroom, 4 bath executive estate, set on over 2 acres in the heart of Pinellas County, offering the perfect blend of privacy, luxury, and serene waterfront views. Spanning over 3,600 sq ft, this meticulously maintained home is designed for ultimate comfort and entertainment. The gourmet kitchen features marble floors, granite countertops, maple cabinetry, a wine cooler, professional grade appliances, and many more upgrades, making it a chefs dream. Adjacent to the kitchen is a spacious family room, anchored by a fantastic 7 foot fireplace, perfect for gathering and relaxation. The outdoor living space boasts a heated saltwater pool with a built in jacuzzi, a walk in sun shelf, and a 9 foot deep end, all enclosed with a 20/20 weave screen that provides 30 SPF sun protection and keeps no see ums at bay. A brick BBQ, outdoor kitchen, wet bar, and built in stereo system extend to the common areas, master suite, and patio, creating the ideal setting for entertaining. The lush grounds feature fruit trees, an herb garden, and zones for up to six hoofed animals, complete with two horse stables and a vented tack room. Additional features include an RV/boat port, a fenced dog run, and a partially completed solar powered gated entry. Modern amenities such as two tankless gas water heaters, a gas dryer, and gas lines ready for a kitchen stove upgrade enhance functionality, while a whole house natural gas generator and whole house water filtration system provide convenience and peace of mind. Impact rated windows, sliders, and doorsincluding the garage doorensure top tier storm protection, and a newly installed septic system with a lift station and third nail in the roofing offer further insurance savings. Craftsmanship is evident throughout this distinctive home, from the air conditioned garage to the super gutter system and electronic roll shade on the patio. With serene water views, lush landscaping, and thoughtful upgrades throughout, this estate offers the pinnacle of luxurious living. **Please note, no damage from the storm nor any flooding**
Property Location and Similar Properties
All
Similar
Features
Waterfront Description
- Creek
Appliances
- Built-In Oven
- Cooktop
- Dishwasher
- Disposal
- Electric Water Heater
- Microwave
- Range Hood
- Refrigerator
- Wine Refrigerator
Home Owners Association Fee
- 0.00
Carport Spaces
- 2.00
Close Date
- 0000-00-00
Cooling
- Central Air
- Zoned
Country
- US
Covered Spaces
- 0.00
Exterior Features
- Lighting
- Outdoor Grill
- Outdoor Kitchen
- Sidewalk
- Storage
Fencing
- Fenced
Flooring
- Carpet
- Ceramic Tile
- Tile
Furnished
- Unfurnished
Garage Spaces
- 2.00
Heating
- Central
- Electric
- Zoned
High School
- Largo High-PN
Insurance Expense
- 0.00
Interior Features
- Ceiling Fans(s)
- Crown Molding
- Kitchen/Family Room Combo
- Living Room/Dining Room Combo
- Solid Wood Cabinets
- Split Bedroom
- Stone Counters
- Window Treatments
Legal Description
- E 300 FT OF N 350 FT OF NW 1/4 OF NW 1/4 LESS N 50 FT FOR RD R/W CONT 2.06AC(C)
Levels
- One
Living Area
- 3664.00
Lot Features
- FloodZone
- Oversized Lot
- Pasture
- Zoned for Horses
Middle School
- Oak Grove Middle-PN
Area Major
- 33764 - Clearwater
Net Operating Income
- 0.00
Occupant Type
- Owner
Open Parking Spaces
- 0.00
Other Expense
- 0.00
Other Structures
- Finished RV Port
- Other
- Outdoor Kitchen
Parcel Number
- 25-29-15-00000-220-0100
Parking Features
- Boat
- Circular Driveway
- Garage Door Opener
- Garage Faces Side
- Oversized
- Parking Pad
- Portico
- RV Carport
- Workshop in Garage
Pool Features
- Fiberglass
- In Ground
- Pool Sweep
- Salt Water
Property Type
- Residential
Roof
- Other
- Tile
School Elementary
- Belcher Elementary-PN
Sewer
- Septic Tank
Style
- Ranch
Tax Year
- 2023
Township
- 29
Utilities
- Cable Connected
- Electricity Connected
- Public
- Sprinkler Well
View
- Pool
- Trees/Woods
- Water
Virtual Tour Url
- https://www.zillow.com/view-imx/9b2a64c5-6ff9-45b7-bd59-f4764132150e?setAttribution=mls&wl=true&initialViewType=pano&utm_source=dashboard
Water Source
- Public
- Well
Year Built
- 1972
Zoning Code
- A-E
Listing Data ©2024 Pinellas/Central Pasco REALTOR® Organization
The information provided by this website is for the personal, non-commercial use of consumers and may not be used for any purpose other than to identify prospective properties consumers may be interested in purchasing.Display of MLS data is usually deemed reliable but is NOT guaranteed accurate.
Datafeed Last updated on October 17, 2024 @ 12:00 am
©2006-2024 brokerIDXsites.com - https://brokerIDXsites.com
Sign Up Now for Free!X
Call Direct: Brokerage Office: Mobile: 727.710.4938
Registration Benefits:
- New Listings & Price Reduction Updates sent directly to your email
- Create Your Own Property Search saved for your return visit.
- "Like" Listings and Create a Favorites List
* NOTICE: By creating your free profile, you authorize us to send you periodic emails about new listings that match your saved searches and related real estate information.If you provide your telephone number, you are giving us permission to call you in response to this request, even if this phone number is in the State and/or National Do Not Call Registry.
Already have an account? Login to your account.

