
- Jackie Lynn, Broker,GRI,MRP
- Acclivity Now LLC
- Signed, Sealed, Delivered...Let's Connect!
Featured Listing

12976 98th Street
- Home
- Property Search
- Search results
- 412 Sangria Drive, VALRICO, FL 33594
Property Photos



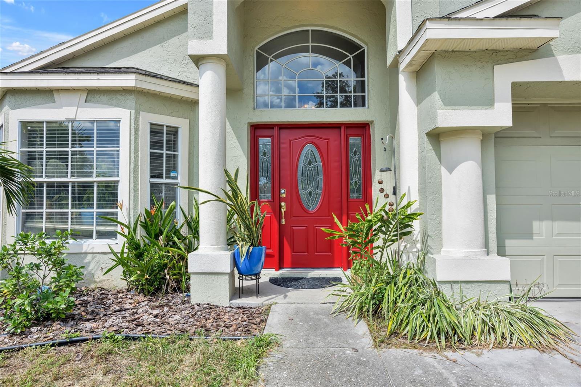

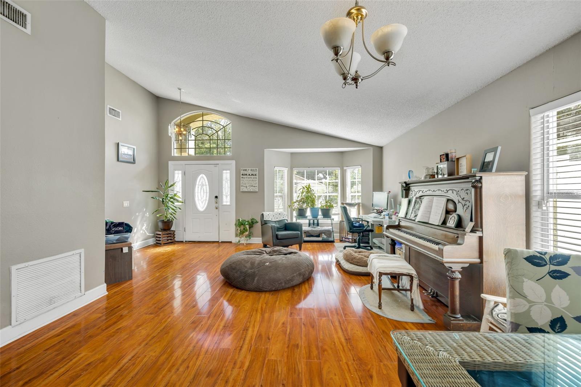
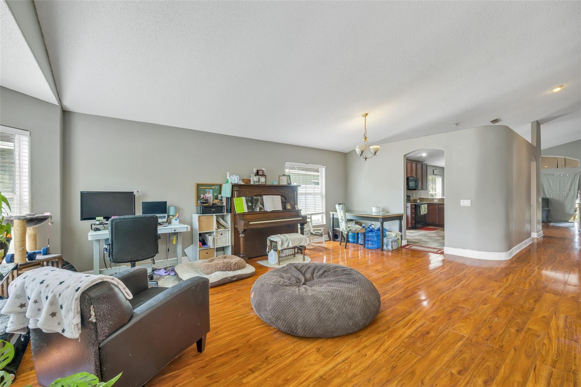
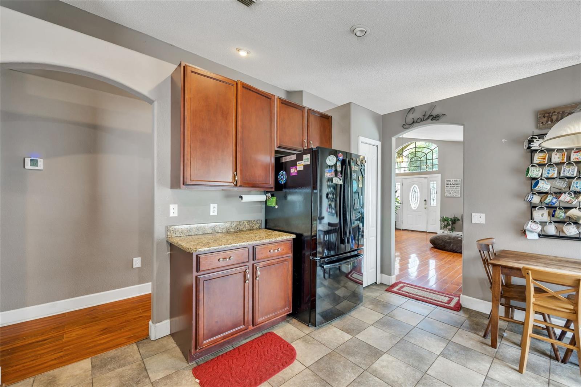
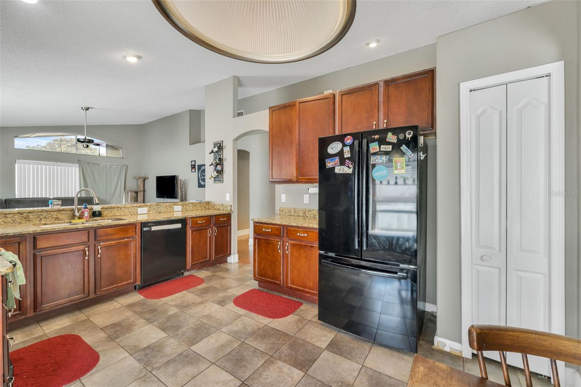
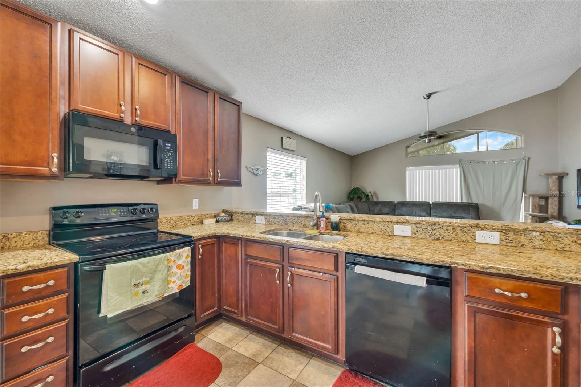
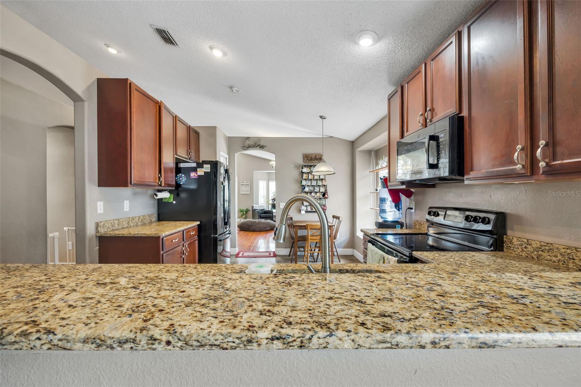

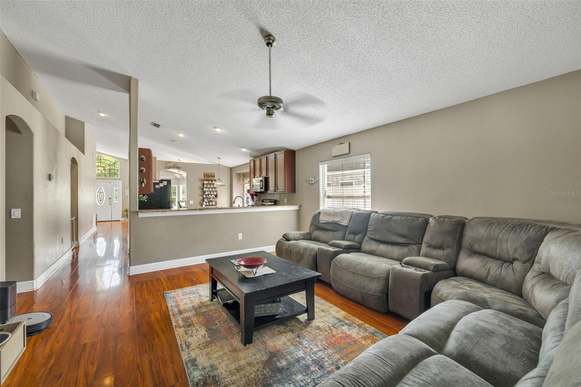
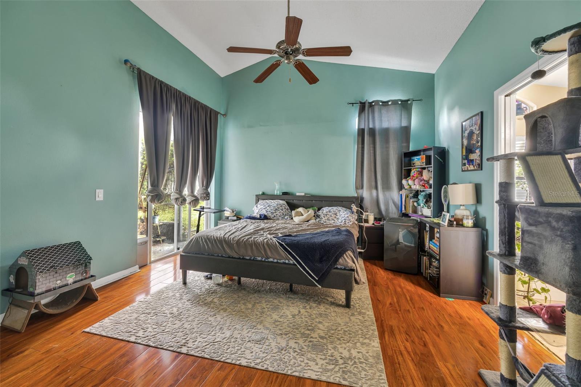

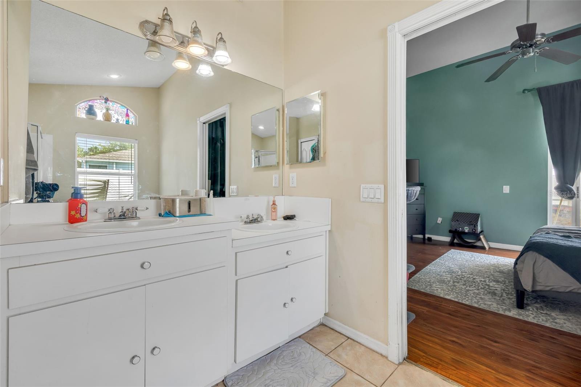
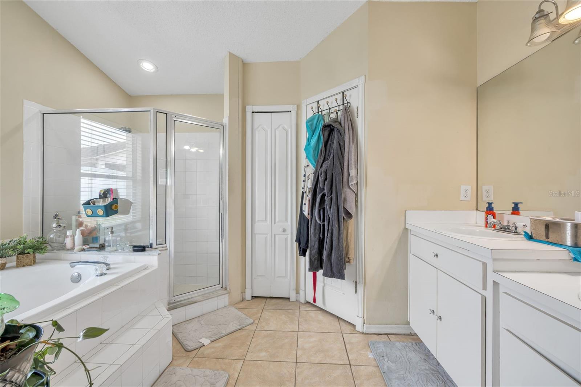
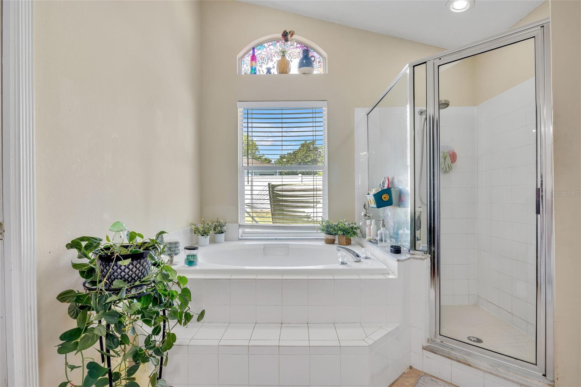
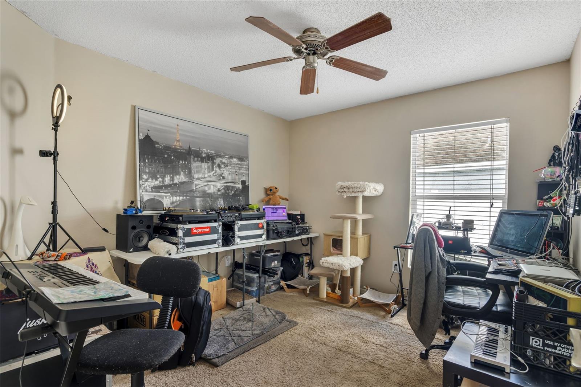

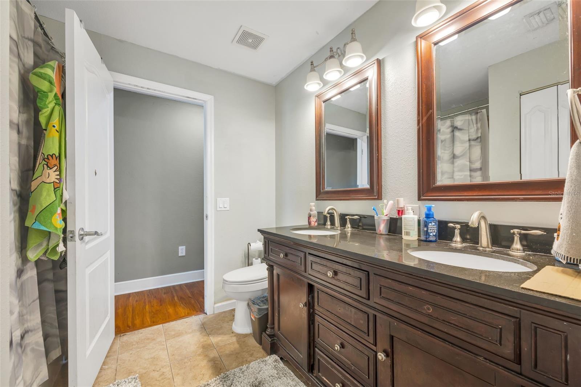






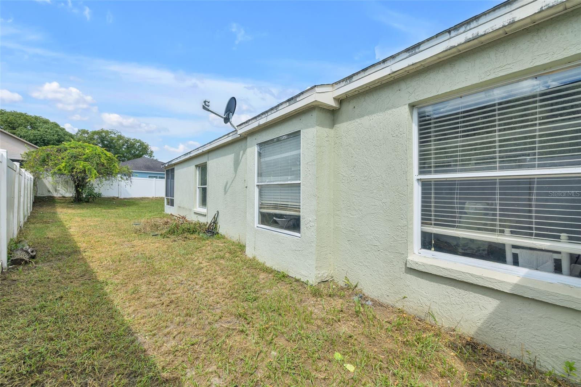
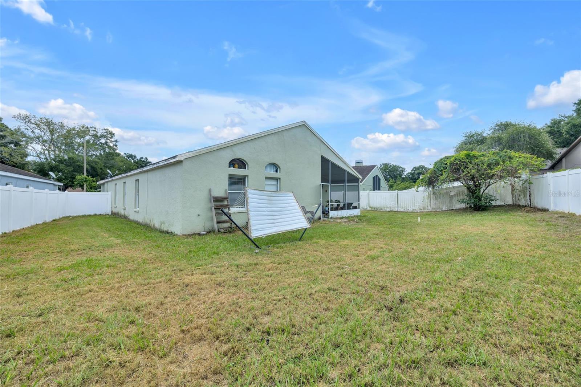


- MLS#: TB8306704 ( Residential )
- Street Address: 412 Sangria Drive
- Viewed: 3
- Price: $365,000
- Price sqft: $179
- Waterfront: No
- Year Built: 1994
- Bldg sqft: 2042
- Bedrooms: 4
- Total Baths: 2
- Full Baths: 2
- Garage / Parking Spaces: 2
- Days On Market: 20
- Additional Information
- Geolocation: 27.9431 / -82.2579
- County: HILLSBOROUGH
- City: VALRICO
- Zipcode: 33594
- Subdivision: Brandon Brook Ph Viii A
- Elementary School: Yates HB
- Middle School: Mann HB
- High School: Brandon HB
- Provided by: JASON MITCHELL REAL ESTATE FLO
- Contact: Christopher Johnson
- 561-504-1669
- DMCA Notice
-
DescriptionBeautiful 4 bedroom, 2 bath home nestled on a peaceful cul de sac in the highly desirable Brandon Brook community! Boasting a large, fenced backyard and a spacious screened lanai, this home offers the perfect outdoor space for relaxation and entertaining. Inside, youll find an updated kitchen with sleek granite countertops, modern cabinets, and stainless steel appliances, providing both style and functionality. The open floor plan creates a bright and airy living space, perfect for both everyday living and hosting guests. With plenty of upgrades throughout, this home is move in ready. Located near popular shopping options like Home Depot, Lowes, Walmart, and Publix, everything you need is just minutes away. Plus, the home offers convenient access to Tampa and MacDill AFB, making it ideal for commuters. Dont miss the chance to own this wonderful home in a great community!
Property Location and Similar Properties
All
Similar
Features
Appliances
- Dishwasher
- Disposal
- Dryer
- Microwave
- Range
- Refrigerator
- Washer
Home Owners Association Fee
- 420.00
Association Name
- Brandon Brook Ph VIII A
Association Phone
- 813-571-7100
Carport Spaces
- 0.00
Close Date
- 0000-00-00
Cooling
- Central Air
Country
- US
Covered Spaces
- 0.00
Exterior Features
- Sidewalk
Fencing
- Fenced
- Wood
Flooring
- Carpet
- Ceramic Tile
- Wood
Garage Spaces
- 2.00
Heating
- Electric
High School
- Brandon-HB
Insurance Expense
- 0.00
Interior Features
- Cathedral Ceiling(s)
- Ceiling Fans(s)
- Eat-in Kitchen
- Living Room/Dining Room Combo
- Split Bedroom
- Vaulted Ceiling(s)
- Walk-In Closet(s)
Legal Description
- BRANDON BROOK PHASE VIII A AND B LOT 12 BLOCK B
Levels
- One
Living Area
- 2042.00
Lot Features
- Cul-De-Sac
- In County
- Sidewalk
- Paved
Middle School
- Mann-HB
Area Major
- 33594 - Valrico
Net Operating Income
- 0.00
Occupant Type
- Owner
Open Parking Spaces
- 0.00
Other Expense
- 0.00
Parcel Number
- U-24-29-20-2F6-B00000-00012.0
Pets Allowed
- Yes
Possession
- Close of Escrow
Property Type
- Residential
Roof
- Shingle
School Elementary
- Yates-HB
Sewer
- Public Sewer
Style
- Contemporary
Tax Year
- 2023
Township
- 29
Utilities
- Cable Available
- Public
- Street Lights
Water Source
- Public
Year Built
- 1994
Zoning Code
- PD
Listing Data ©2024 Pinellas/Central Pasco REALTOR® Organization
The information provided by this website is for the personal, non-commercial use of consumers and may not be used for any purpose other than to identify prospective properties consumers may be interested in purchasing.Display of MLS data is usually deemed reliable but is NOT guaranteed accurate.
Datafeed Last updated on October 16, 2024 @ 12:00 am
©2006-2024 brokerIDXsites.com - https://brokerIDXsites.com
Sign Up Now for Free!X
Call Direct: Brokerage Office: Mobile: 727.710.4938
Registration Benefits:
- New Listings & Price Reduction Updates sent directly to your email
- Create Your Own Property Search saved for your return visit.
- "Like" Listings and Create a Favorites List
* NOTICE: By creating your free profile, you authorize us to send you periodic emails about new listings that match your saved searches and related real estate information.If you provide your telephone number, you are giving us permission to call you in response to this request, even if this phone number is in the State and/or National Do Not Call Registry.
Already have an account? Login to your account.

