
- Jackie Lynn, Broker,GRI,MRP
- Acclivity Now LLC
- Signed, Sealed, Delivered...Let's Connect!
Featured Listing

12976 98th Street
- Home
- Property Search
- Search results
- 6202 Iroquois Ct, ODESSA, FL 33556
Property Photos
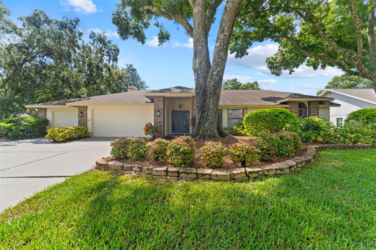

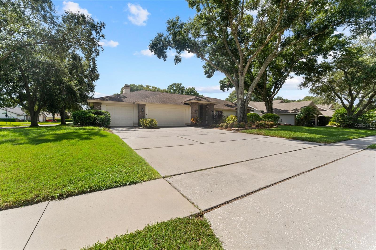

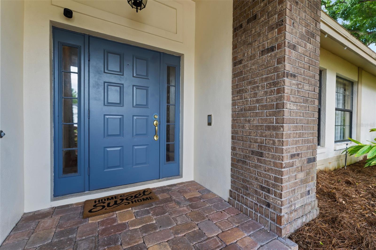
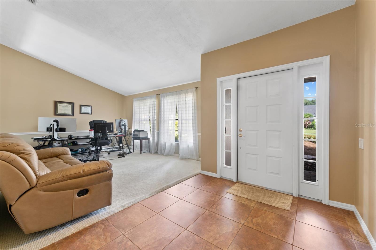
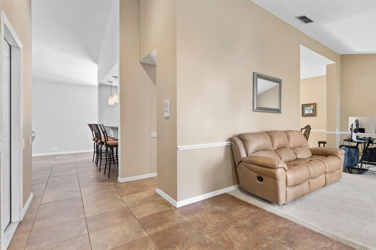
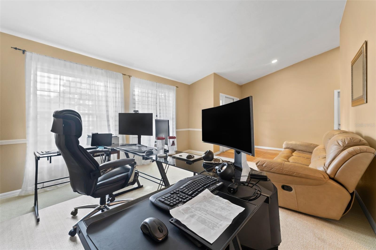

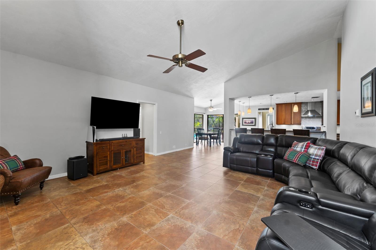
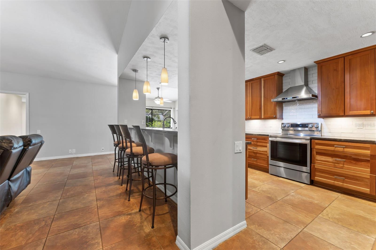
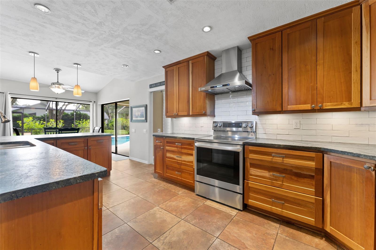

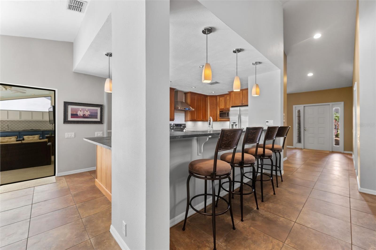
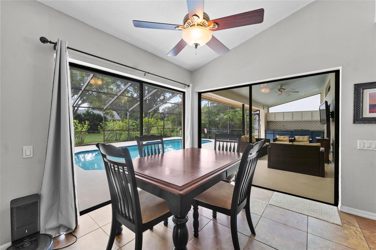
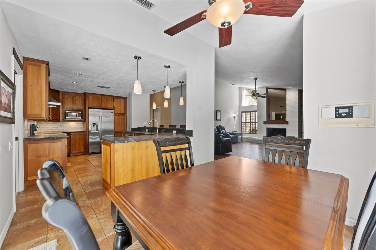
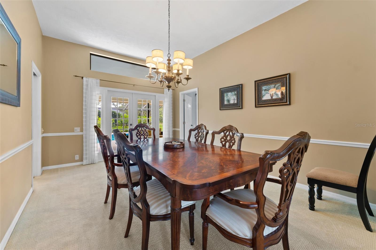
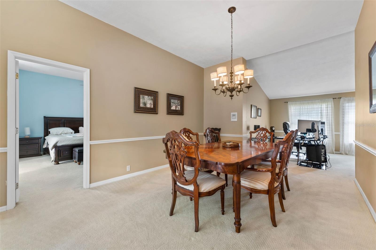
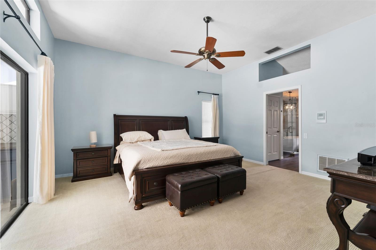
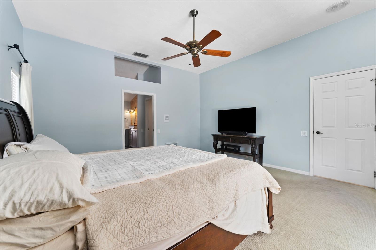

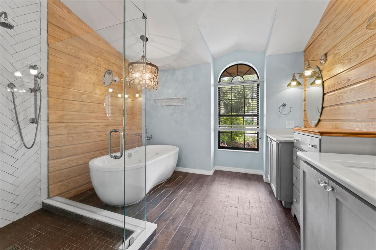
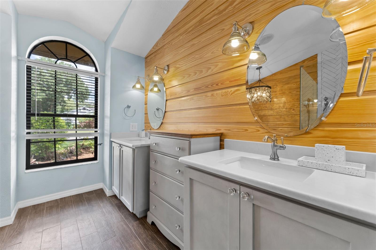
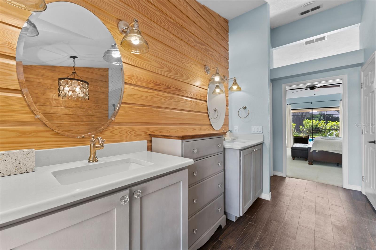
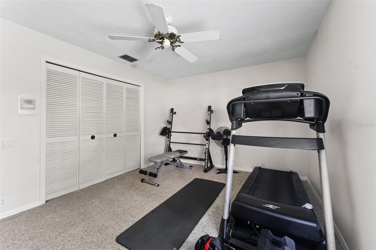

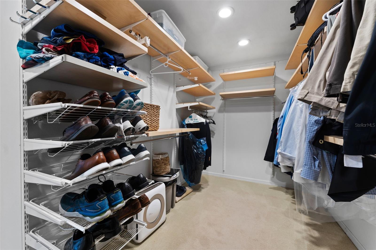

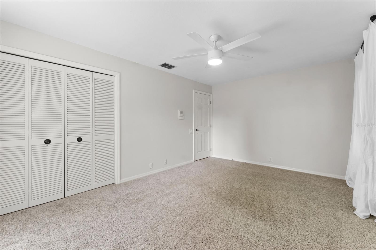
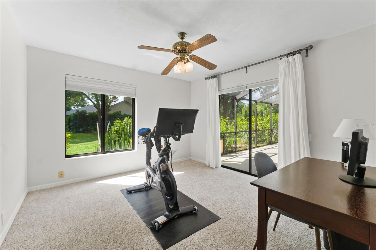
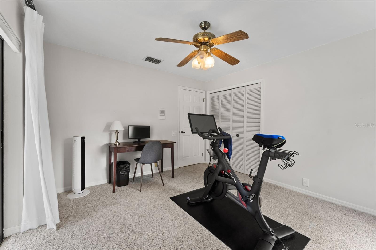

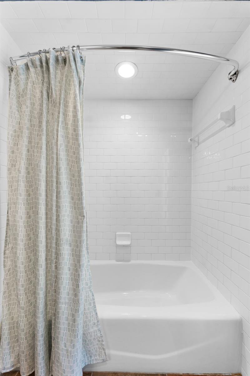
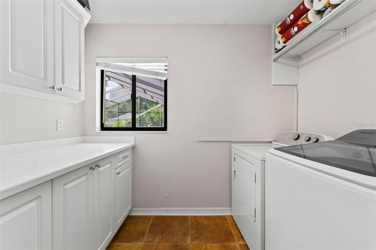

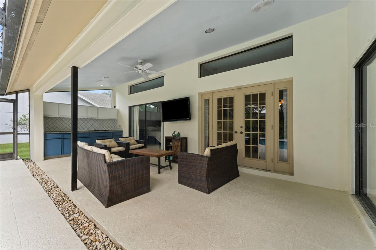
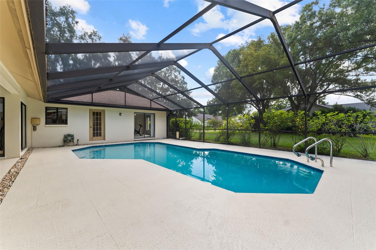
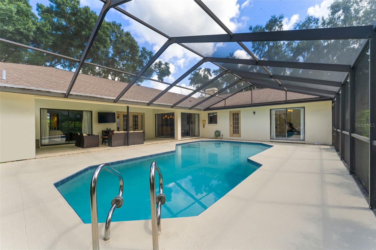
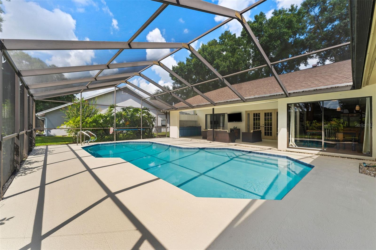
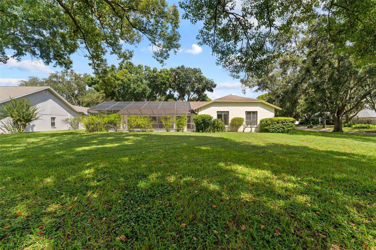
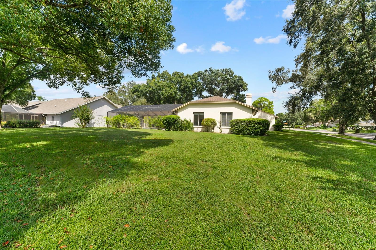
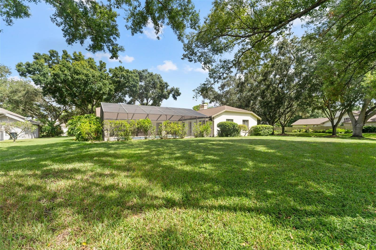
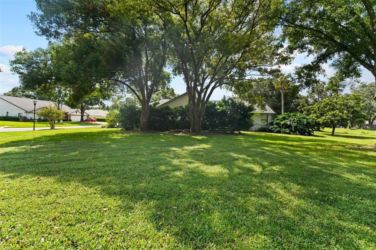
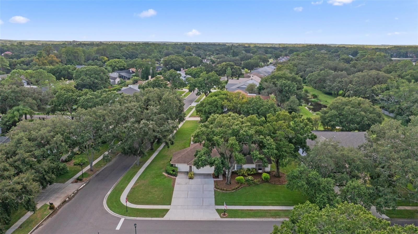

- MLS#: TB8306624 ( Residential )
- Street Address: 6202 Iroquois Ct
- Viewed: 6
- Price: $775,000
- Price sqft: $197
- Waterfront: No
- Year Built: 1987
- Bldg sqft: 3931
- Bedrooms: 4
- Total Baths: 2
- Full Baths: 2
- Garage / Parking Spaces: 3
- Days On Market: 20
- Additional Information
- Geolocation: 28.1048 / -82.5556
- County: PASCO
- City: ODESSA
- Zipcode: 33556
- Subdivision: Belle Meade
- Elementary School: Northwest HB
- Middle School: Hill HB
- High School: Steinbrenner High School
- Provided by: COLDWELL BANKER REALTY
- Contact: Vincent Zeoli
- 813-286-6563
- DMCA Notice
-
DescriptionStunning executive pool home in odessa. Looking for peace of mind before and during a hurricane? This property is ideal for you! No flood zone and no flood insurance required. This property has also remained undamaged by hurricanes debby, helene or milton. Discover your dream home in the highly sought after community of belle meade! This beautifully updated executive style pool home features 4 spacious bedrooms, 2 luxurious bathrooms, and a 3 car garage, all spread over 2,751 square feet of meticulously maintained living space. Nestled on a premium 0. 41 acre corner lot, this residence is designed for comfort and style. As you enter, you are greeted by soaring vaulted ceilings and an abundance of natural light that flows throughout the open layout. The stunning views of the pool and oversized yard create an inviting atmosphere perfect for relaxation and entertaining. Chef's kitchen: a culinary delight, in the heart of the home is the fully remodeled chefs kitchen, complete with solid wood cabinetry, elegant soapstone countertops, a chic subway tile backsplash, and top of the line stainless steel appliances. Enjoy cooking with the vented range hood, under cabinet lighting, and a convenient breakfast bar, while the eat in area offers a lovely view of the family room and pool. Luxurious primary suite: retreat to the primary suite, a true sanctuary featuring a spa like bathroom adorned with tongue and groove wood accents, custom double vanities, and a beautifully designed herringbone tiled glass shower. Indulge in the friction heated jetted tub or enjoy the convenience of a huge walk in closet with custom shelving and a separate water closet. Thoughtful floor plan: the split floor plan includes an inside laundry room, three well appointed guest bedrooms, and a remodeled guest bath with direct pool access. The expansive family room, complete with a wood burning brick fireplace, flows seamlessly into the kitchen, making it an ideal space for gatherings. For more formal occasions, enjoy the separate dining and living rooms. Outdoor oasis: step outside to your private outdoor oasis featuring a large covered lanai, a fully screened saltwater pool, and an outdoor kitchen equipped with a sink, jenn aire grill, and concrete countertops. The under roof sitting area is perfect for lounging with friends and family, offering ample space for outdoor furniture and a television. Recent upgrades and community highlights: recent upgrades include a brand new warranted roof (2019), new exterior paint (2019), a new hvac system (2023), and a new sprinkler system (2022). The kitchen features a new microwave (2022), refrigerator, washer, and dryer (2021), as well as a new range and microwave (2021). New double garage door was replaced in 2022, the pool has been refinished and re screened (2018), and the septic system was cleaned in 2022. Enjoy the benefits of full led lighting throughout the home. Belle meade boasts low hoa fees and is zoned for top rated schools (steinbrenner high, hill middle and northwest elementary), making it an ideal community for families. Dont miss your chance to experience the best of florida living in this exquisite home. Call today to schedule your showing!
Property Location and Similar Properties
All
Similar
Features
Appliances
- Dishwasher
- Disposal
- Dryer
- Electric Water Heater
- Microwave
- Range
- Range Hood
- Refrigerator
- Washer
Home Owners Association Fee
- 210.00
Association Name
- Marie Yulick
- myulick@terramanagers.com
Association Phone
- 813-374-2363
Carport Spaces
- 0.00
Close Date
- 0000-00-00
Cooling
- Central Air
Country
- US
Covered Spaces
- 0.00
Exterior Features
- Irrigation System
- Outdoor Grill
- Outdoor Kitchen
- Private Mailbox
- Rain Gutters
- Sidewalk
- Sliding Doors
Flooring
- Carpet
- Concrete
- Tile
Furnished
- Unfurnished
Garage Spaces
- 3.00
Heating
- Central
- Electric
- Heat Pump
High School
- Steinbrenner High School
Insurance Expense
- 0.00
Interior Features
- Ceiling Fans(s)
- Eat-in Kitchen
- High Ceilings
- Kitchen/Family Room Combo
- Open Floorplan
- Solid Wood Cabinets
- Split Bedroom
- Stone Counters
- Vaulted Ceiling(s)
- Walk-In Closet(s)
Legal Description
- BELLE MEADE LOT 20 BLOCK 1
Levels
- One
Living Area
- 2751.00
Lot Features
- Corner Lot
- Cul-De-Sac
- In County
- Landscaped
- Sidewalk
- Street Dead-End
Middle School
- Hill-HB
Area Major
- 33556 - Odessa
Net Operating Income
- 0.00
Occupant Type
- Owner
Open Parking Spaces
- 0.00
Other Expense
- 0.00
Other Structures
- Outdoor Kitchen
Parcel Number
- 002430-0540
Parking Features
- Driveway
- Garage Door Opener
- Ground Level
- On Street
Pets Allowed
- Cats OK
- Dogs OK
- Yes
Pool Features
- Gunite
- In Ground
Property Type
- Residential
Roof
- Shingle
School Elementary
- Northwest-HB
Sewer
- Septic Tank
Style
- Contemporary
Tax Year
- 2023
Township
- 27
Utilities
- Electricity Connected
- Sewer Connected
- Street Lights
- Water Connected
Virtual Tour Url
- https://vimeo.com/manage/videos/1012948717
Water Source
- Public
Year Built
- 1987
Zoning Code
- PD
Listing Data ©2024 Pinellas/Central Pasco REALTOR® Organization
The information provided by this website is for the personal, non-commercial use of consumers and may not be used for any purpose other than to identify prospective properties consumers may be interested in purchasing.Display of MLS data is usually deemed reliable but is NOT guaranteed accurate.
Datafeed Last updated on October 16, 2024 @ 12:00 am
©2006-2024 brokerIDXsites.com - https://brokerIDXsites.com
Sign Up Now for Free!X
Call Direct: Brokerage Office: Mobile: 727.710.4938
Registration Benefits:
- New Listings & Price Reduction Updates sent directly to your email
- Create Your Own Property Search saved for your return visit.
- "Like" Listings and Create a Favorites List
* NOTICE: By creating your free profile, you authorize us to send you periodic emails about new listings that match your saved searches and related real estate information.If you provide your telephone number, you are giving us permission to call you in response to this request, even if this phone number is in the State and/or National Do Not Call Registry.
Already have an account? Login to your account.

