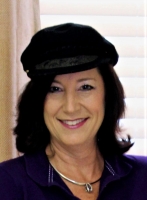
- Jackie Lynn, Broker,GRI,MRP
- Acclivity Now LLC
- Signed, Sealed, Delivered...Let's Connect!
Featured Listing

12976 98th Street
- Home
- Property Search
- Search results
- 13052 Calcite Blue Avenue, WIMAUMA, FL 33598
Property Photos
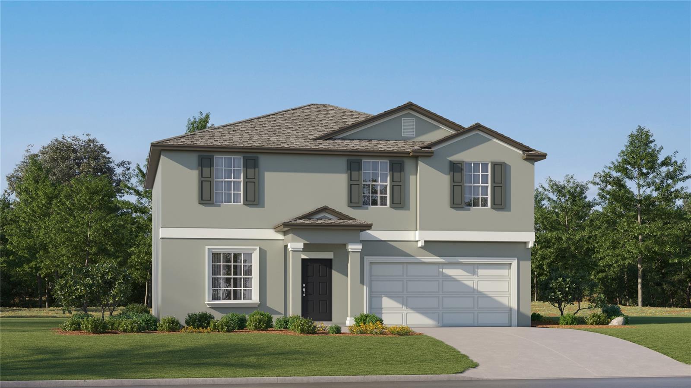


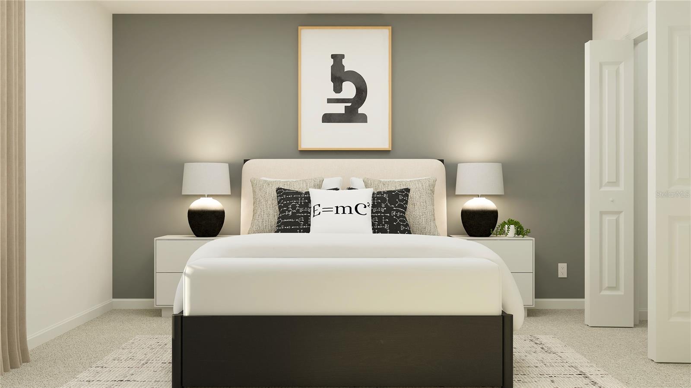

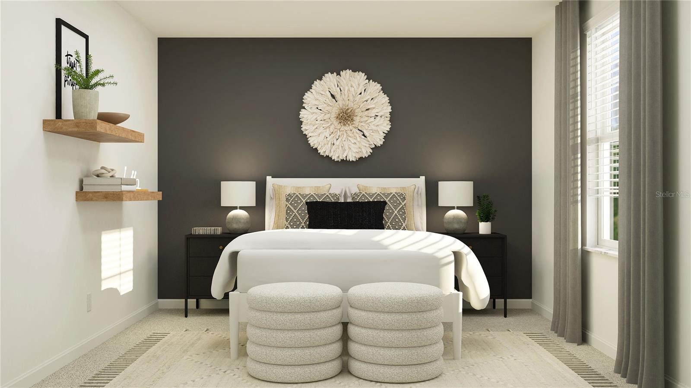
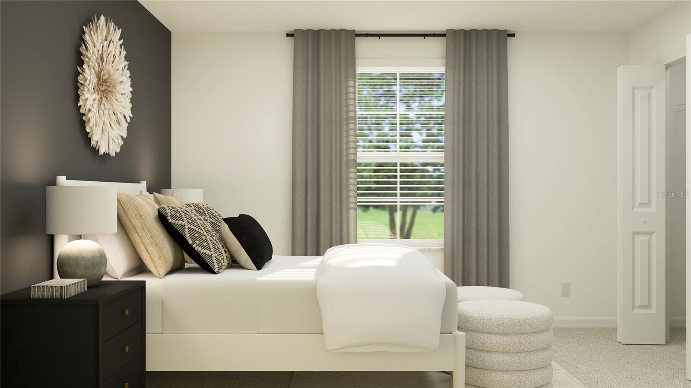
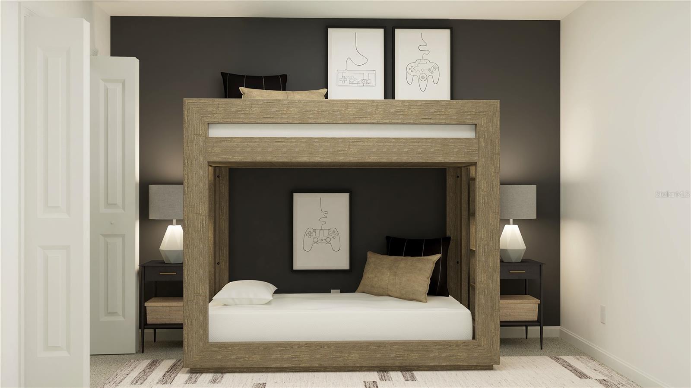
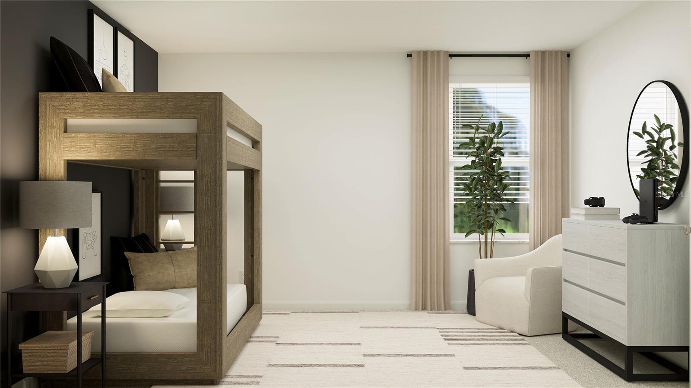

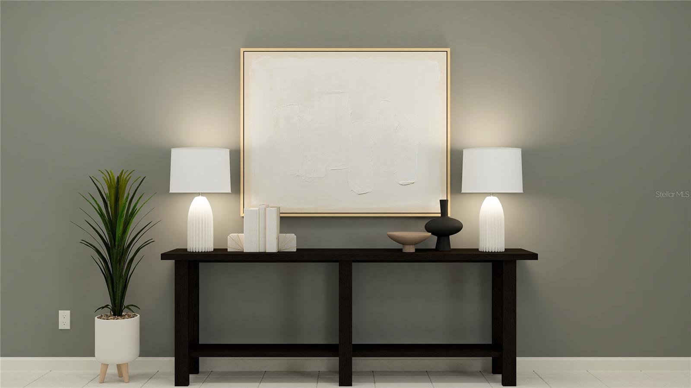

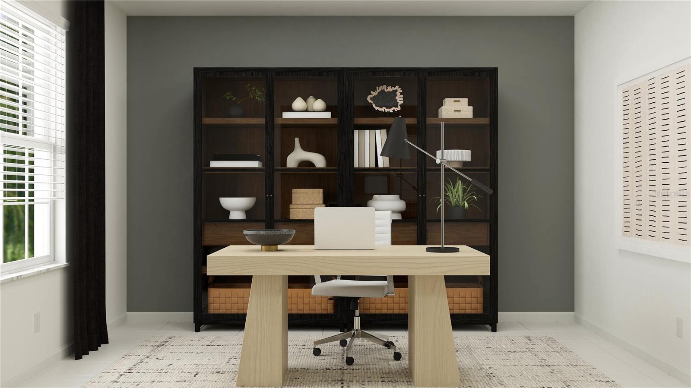

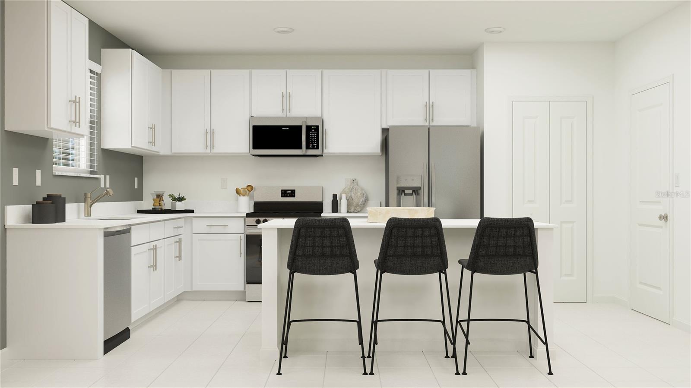
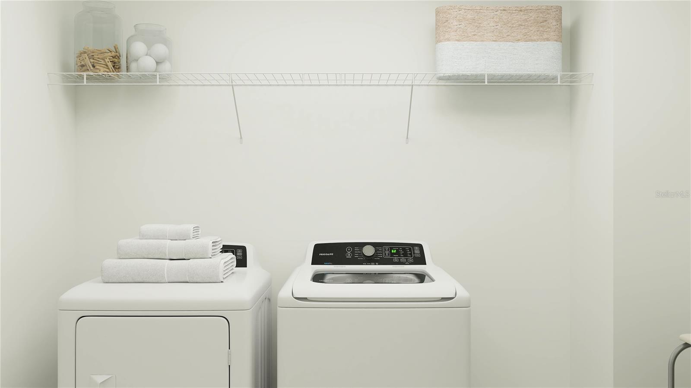
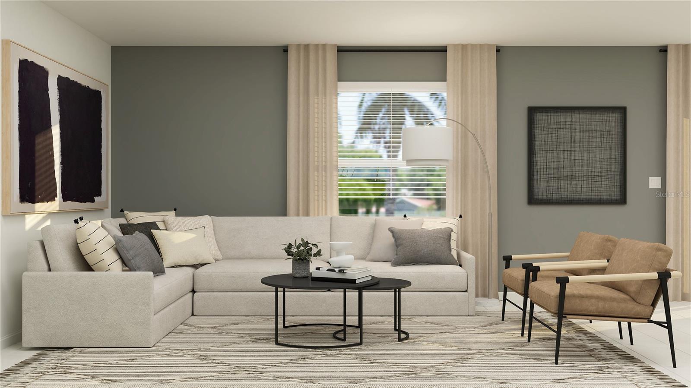
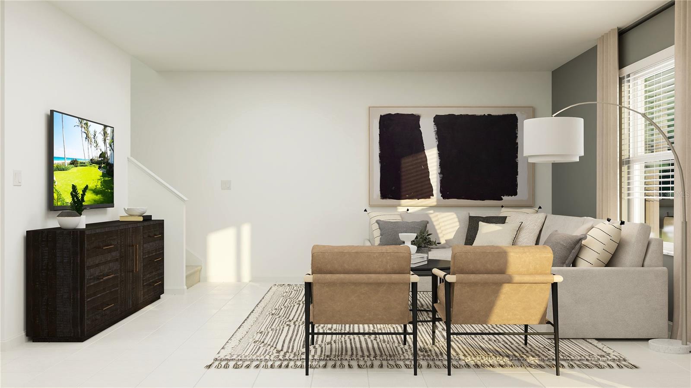

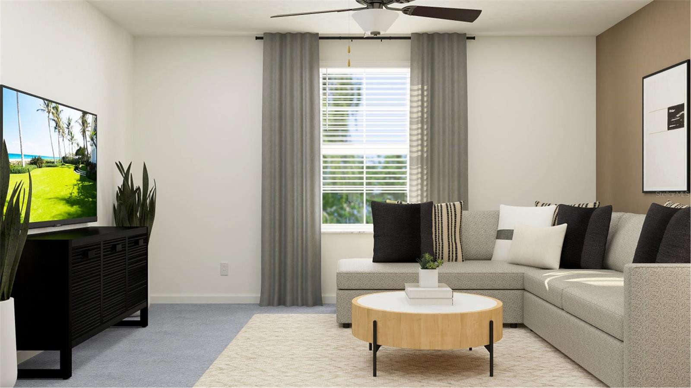




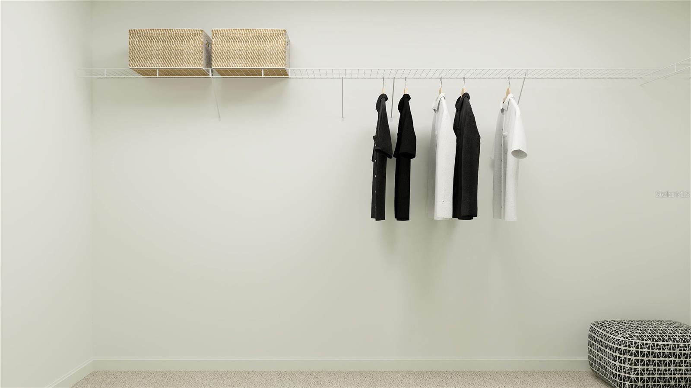

- MLS#: TB8306616 ( Residential )
- Street Address: 13052 Calcite Blue Avenue
- Viewed: 3
- Price: $417,965
- Price sqft: $140
- Waterfront: No
- Year Built: 2024
- Bldg sqft: 2984
- Bedrooms: 4
- Total Baths: 3
- Full Baths: 2
- 1/2 Baths: 1
- Garage / Parking Spaces: 2
- Days On Market: 23
- Additional Information
- Geolocation: 27.7495 / -82.2677
- County: HILLSBOROUGH
- City: WIMAUMA
- Zipcode: 33598
- Subdivision: Balm Grove
- Elementary School: Reddick Elementary School
- Middle School: Shields HB
- High School: Lennard HB
- Provided by: LENNAR REALTY
- Contact: Ben Goldstein
- 813-917-9080
- DMCA Notice
-
DescriptionUnder Construction. BRAND NEW HOME This two story home is designed for comfortable family living. The first floor opens to a shared space among the family room, dining room and kitchen. Nearby, is a multipurpose flex room for various hobbies. A versatile loft and four bedrooms, the largest being the peaceful owners suite, complete the second level. Interior photos disclosed are different from the actual model being built. Balm Grove is a master planned community of expansive single family homes with a wide array of lifestyle amenities, for sale at a prime location in Wimauma, FL. Select homes feature Lennars Next Gen design. Residents can take advantage of the gorgeous weather and enjoy the outdoors thanks to an excellent array of future onsite amenities. Balm Grove is set to feature a swimming pool, playground, dog park and pickleball courts. Offering peaceful laidback living, Wimauma is a suburb of Tampa with easy access to local businesses, hospitals, shopping centers, parks and beaches. Its signature attraction is Little Manatee River State Park, which spans over 2,000 acres for camping, kayaking and hiking.
Property Location and Similar Properties
All
Similar
Features
Appliances
- Dishwasher
- Disposal
- Dryer
- Microwave
- Range
- Refrigerator
- Washer
Home Owners Association Fee
- 194.16
Home Owners Association Fee Includes
- Pool
Association Name
- Evergreen Lifestyles/ Catherine Gates
Builder Model
- PROVIDENCE
Builder Name
- LENNAR
Carport Spaces
- 0.00
Close Date
- 0000-00-00
Cooling
- Central Air
Country
- US
Covered Spaces
- 0.00
Exterior Features
- Sidewalk
Flooring
- Carpet
- Ceramic Tile
Garage Spaces
- 2.00
Heating
- Central
High School
- Lennard-HB
Insurance Expense
- 0.00
Interior Features
- Eat-in Kitchen
- Open Floorplan
- Walk-In Closet(s)
Legal Description
- BALM GROVE
Levels
- Two
Living Area
- 2584.00
Lot Features
- In County
Middle School
- Shields-HB
Area Major
- 33598 - Wimauma
Net Operating Income
- 0.00
New Construction Yes / No
- Yes
Occupant Type
- Vacant
Open Parking Spaces
- 0.00
Other Expense
- 0.00
Parcel Number
- U-25-31-20-D3H-000000-00271.0
Pets Allowed
- Yes
Property Condition
- Under Construction
Property Type
- Residential
Roof
- Shingle
School Elementary
- Reddick Elementary School
Sewer
- Public Sewer
Style
- Contemporary
Tax Year
- 2023
Township
- 31
Utilities
- Cable Available
Virtual Tour Url
- https://www.modsy.com/homejourney/embed/lennar/community/937/modelhome/4093/virtualtour/4117
Water Source
- Public
Year Built
- 2024
Zoning Code
- PD
Listing Data ©2024 Pinellas/Central Pasco REALTOR® Organization
The information provided by this website is for the personal, non-commercial use of consumers and may not be used for any purpose other than to identify prospective properties consumers may be interested in purchasing.Display of MLS data is usually deemed reliable but is NOT guaranteed accurate.
Datafeed Last updated on October 16, 2024 @ 12:00 am
©2006-2024 brokerIDXsites.com - https://brokerIDXsites.com
Sign Up Now for Free!X
Call Direct: Brokerage Office: Mobile: 727.710.4938
Registration Benefits:
- New Listings & Price Reduction Updates sent directly to your email
- Create Your Own Property Search saved for your return visit.
- "Like" Listings and Create a Favorites List
* NOTICE: By creating your free profile, you authorize us to send you periodic emails about new listings that match your saved searches and related real estate information.If you provide your telephone number, you are giving us permission to call you in response to this request, even if this phone number is in the State and/or National Do Not Call Registry.
Already have an account? Login to your account.

