
- Jackie Lynn, Broker,GRI,MRP
- Acclivity Now LLC
- Signed, Sealed, Delivered...Let's Connect!
Featured Listing

12976 98th Street
- Home
- Property Search
- Search results
- 1851 Stetson Drive, CLEARWATER, FL 33765
Property Photos
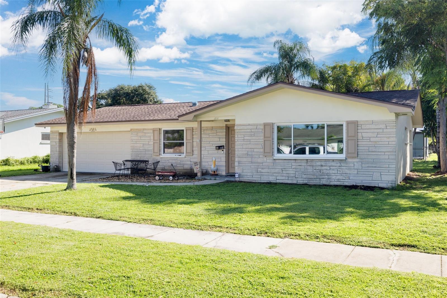

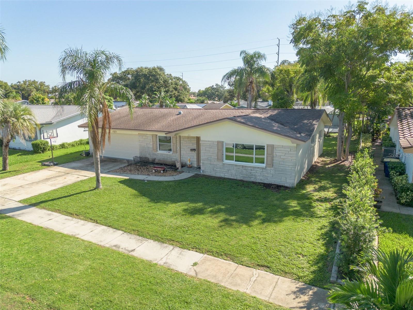
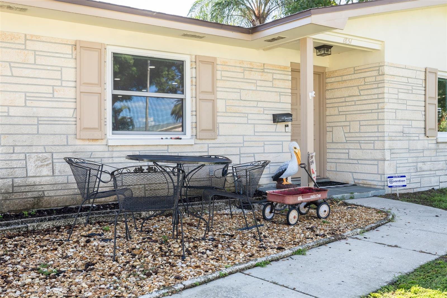
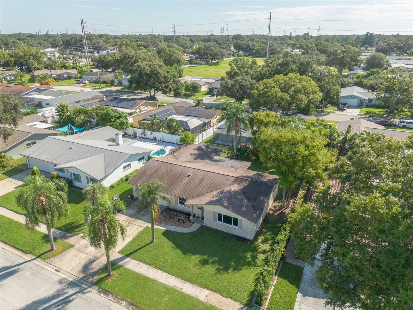
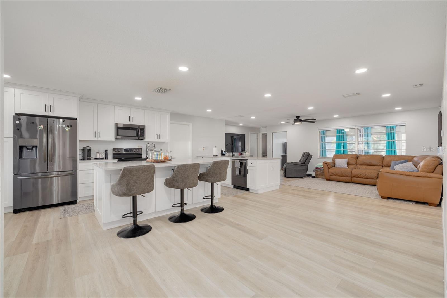
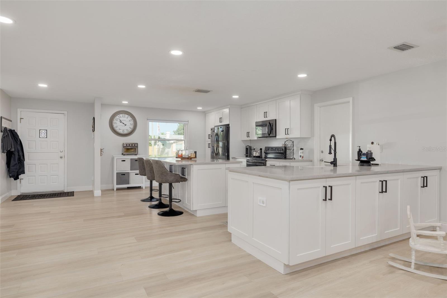
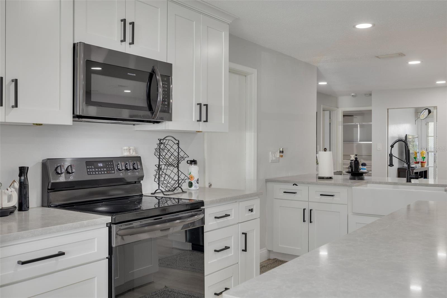
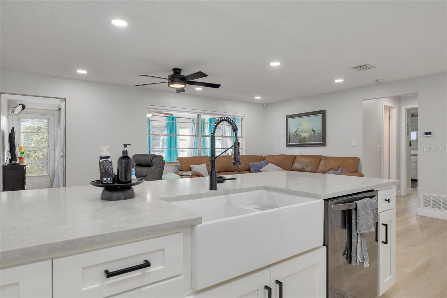
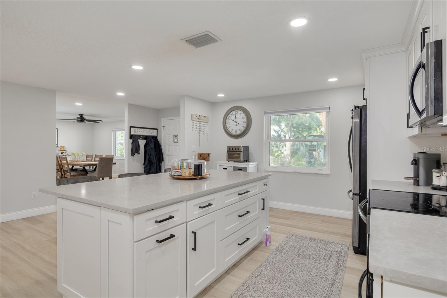
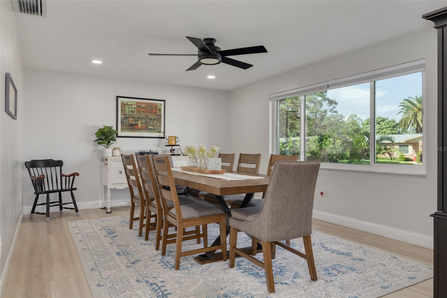
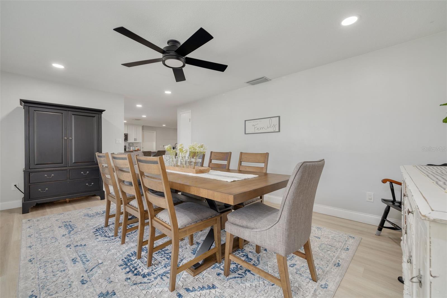
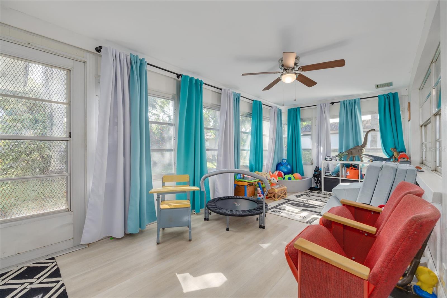
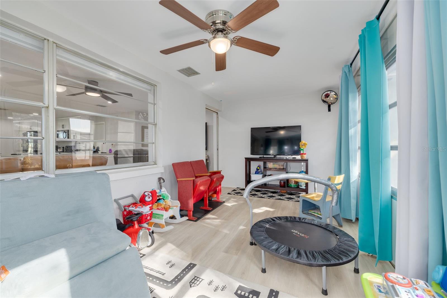
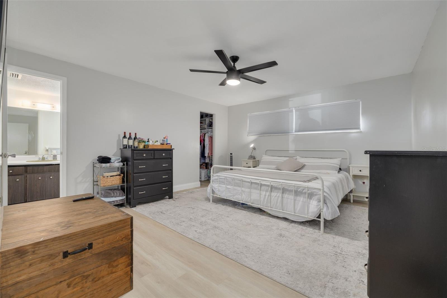
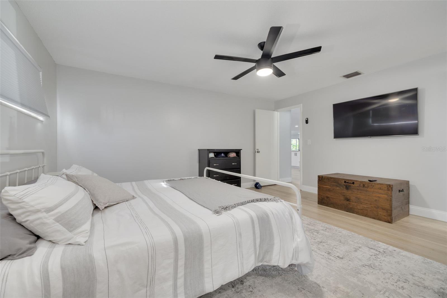
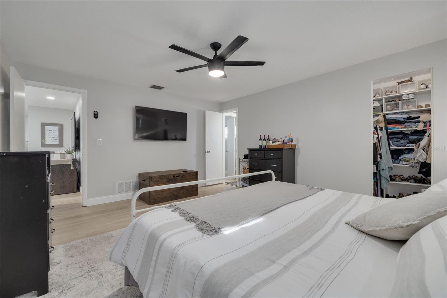
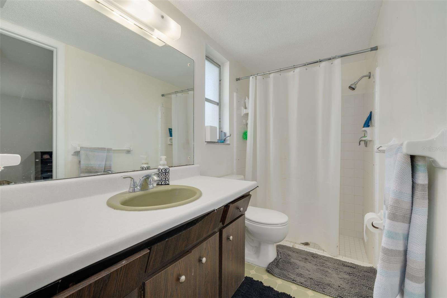
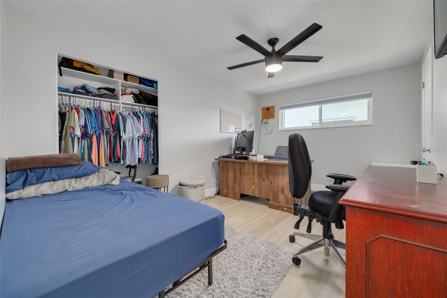
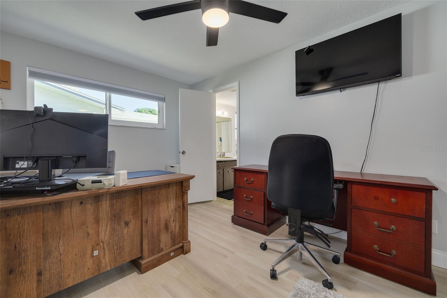
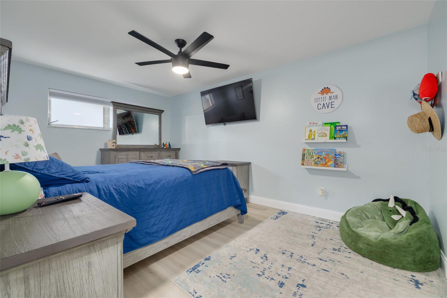
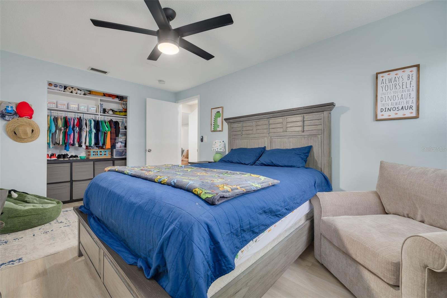
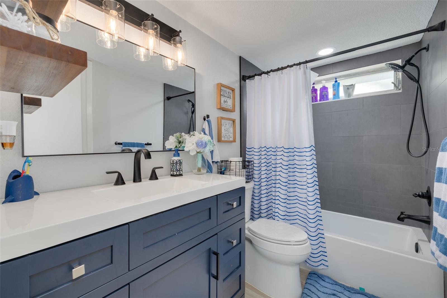
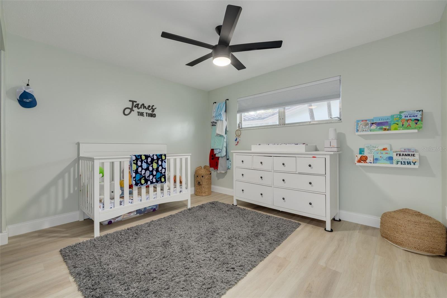
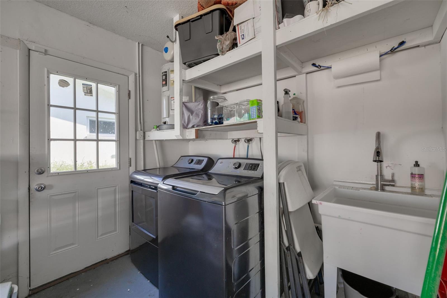
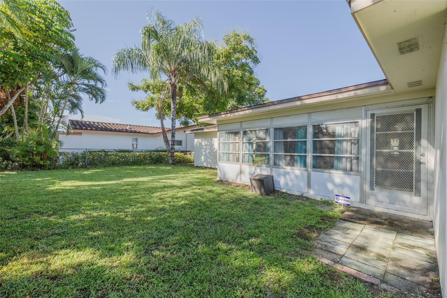
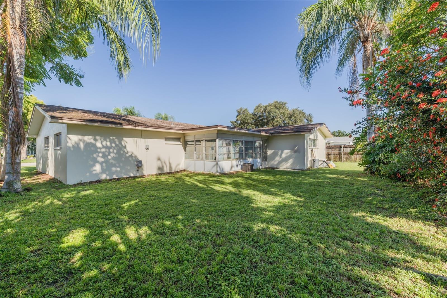
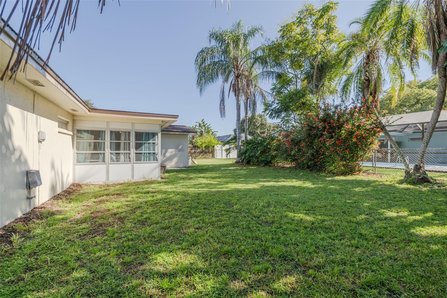
- MLS#: TB8306438 ( Residential )
- Street Address: 1851 Stetson Drive
- Viewed: 4
- Price: $525,000
- Price sqft: $198
- Waterfront: No
- Year Built: 1972
- Bldg sqft: 2650
- Bedrooms: 4
- Total Baths: 2
- Full Baths: 2
- Garage / Parking Spaces: 2
- Days On Market: 12
- Additional Information
- Geolocation: 27.9883 / -82.7431
- County: PINELLAS
- City: CLEARWATER
- Zipcode: 33765
- Subdivision: College Park
- Provided by: KELLER WILLIAMS REALTY- PALM H
- Contact: Gary Ubaldini
- 727-772-0772
- DMCA Notice
-
DescriptionTastefully renovated 4 bedroom, 2 bathroom home with a 2 car garage in the heart of Clearwater! This home has it all, from its modern updates to its unbeatable location. Featuring a NEWLY OPENED, SPLIT floor plan, creating a spacious design thats perfect for both entertaining and everyday living. The sellers have remodeled this home with luxury vinyl plank floors throughout, gorgeous quartz countertops, a sleek, versatile kitchen island, and elegant shaker style cabinets, Stainless steel appliances, every detail exudes style and quality. No popcorn ceilings! The home is brightened by contemporary LED recessed lighting and additional updated light fixtures. Plus, theres additional space ideal for a playroom, media room, or home office whatever suits your lifestyle! NEW AC in 2023 along with a new garage door opener. The guest bath is fully updated with a modern vanity and sleek tile, creating a fresh and inviting feel. Location, location, location! Nestled in a prime, commuter friendly area, youll enjoy easy access to US 19 for smooth travel. Want to hit the beach? Youre just minutes from the world famous Clearwater Beach, and only a short drive to the charming towns of Safety Harbor and Dunedin. Best of all, no current HOA and no flood insurance currently required! The home is move in ready and wont last long with its modern updates and prime location!! Dont miss your chance to own this Clearwater gem. Schedule your private tour today and take the first step towards living your dream. Call now and book your appointment before it's too late!
Property Location and Similar Properties
All
Similar
Features
Appliances
- Dishwasher
- Microwave
- Range
- Refrigerator
Home Owners Association Fee
- 0.00
Carport Spaces
- 0.00
Close Date
- 0000-00-00
Cooling
- Central Air
Country
- US
Covered Spaces
- 0.00
Exterior Features
- Private Mailbox
- Sidewalk
Flooring
- Luxury Vinyl
Garage Spaces
- 2.00
Heating
- Central
Insurance Expense
- 0.00
Interior Features
- Kitchen/Family Room Combo
- Open Floorplan
Legal Description
- COLLEGE PARK LOT 41
Levels
- One
Living Area
- 1988.00
Area Major
- 33765 - Clearwater/Sunset Point
Net Operating Income
- 0.00
Occupant Type
- Owner
Open Parking Spaces
- 0.00
Other Expense
- 0.00
Parcel Number
- 06-29-16-17261-000-0410
Property Type
- Residential
Roof
- Shingle
Sewer
- Public Sewer
Tax Year
- 2023
Township
- 29
Utilities
- BB/HS Internet Available
- Cable Available
- Electricity Connected
- Sewer Connected
Virtual Tour Url
- https://www.propertypanorama.com/instaview/stellar/TB8306438
Water Source
- Public
Year Built
- 1972
Listing Data ©2024 Pinellas/Central Pasco REALTOR® Organization
The information provided by this website is for the personal, non-commercial use of consumers and may not be used for any purpose other than to identify prospective properties consumers may be interested in purchasing.Display of MLS data is usually deemed reliable but is NOT guaranteed accurate.
Datafeed Last updated on October 16, 2024 @ 12:00 am
©2006-2024 brokerIDXsites.com - https://brokerIDXsites.com
Sign Up Now for Free!X
Call Direct: Brokerage Office: Mobile: 727.710.4938
Registration Benefits:
- New Listings & Price Reduction Updates sent directly to your email
- Create Your Own Property Search saved for your return visit.
- "Like" Listings and Create a Favorites List
* NOTICE: By creating your free profile, you authorize us to send you periodic emails about new listings that match your saved searches and related real estate information.If you provide your telephone number, you are giving us permission to call you in response to this request, even if this phone number is in the State and/or National Do Not Call Registry.
Already have an account? Login to your account.

