
- Jackie Lynn, Broker,GRI,MRP
- Acclivity Now LLC
- Signed, Sealed, Delivered...Let's Connect!
Featured Listing

12976 98th Street
- Home
- Property Search
- Search results
- 9009 Palm Key Avenue, OLDSMAR, FL 34677
Property Photos
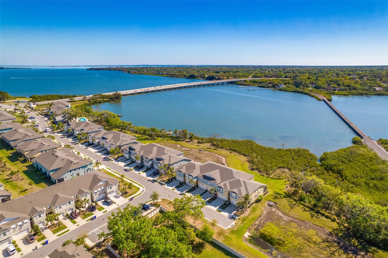



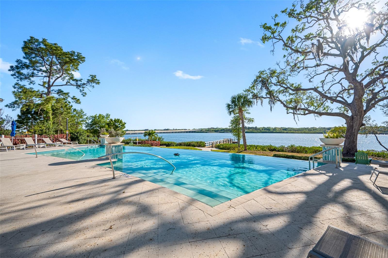
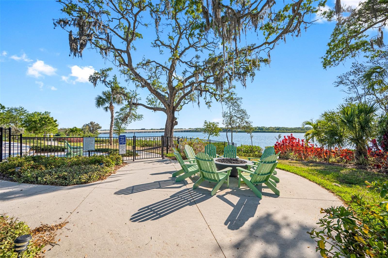
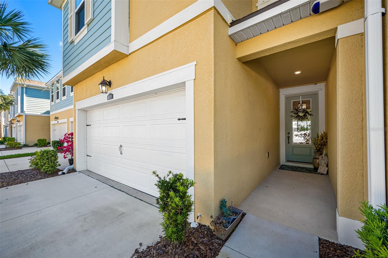
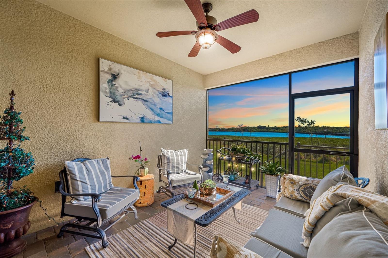

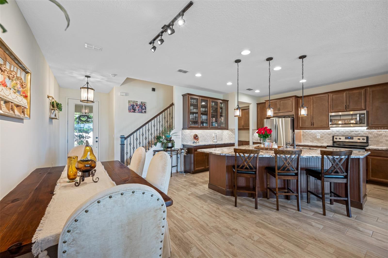
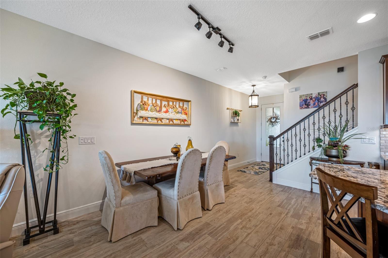


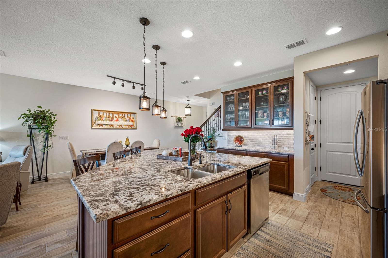

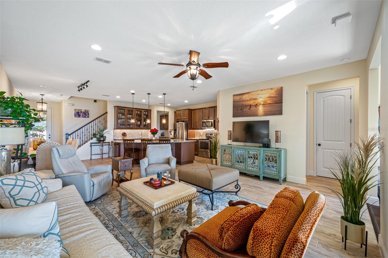

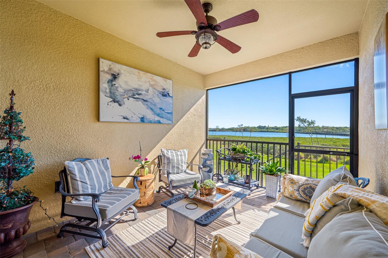



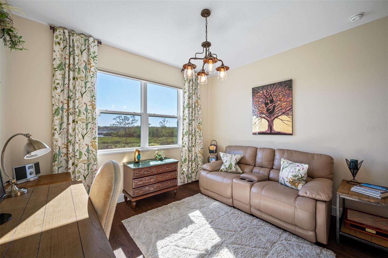


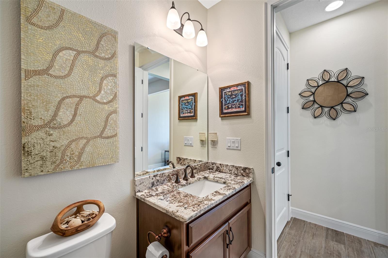







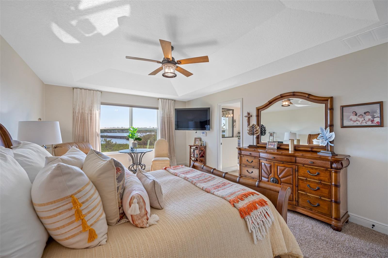
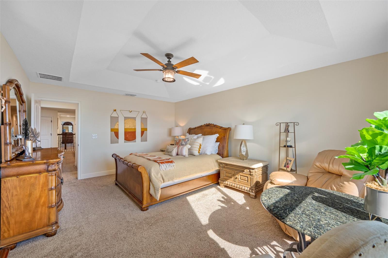
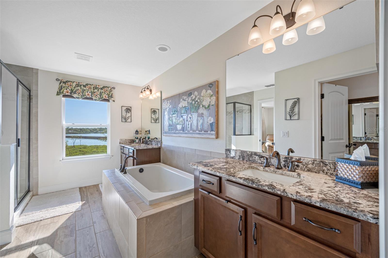
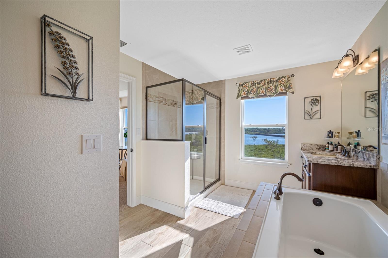
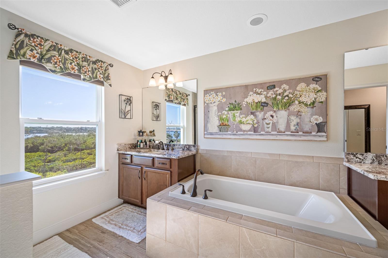
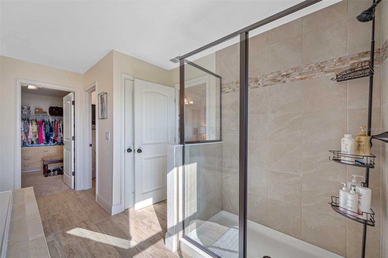
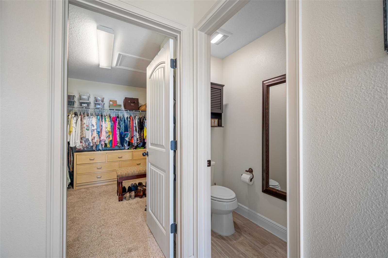
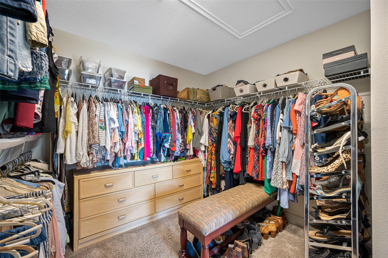
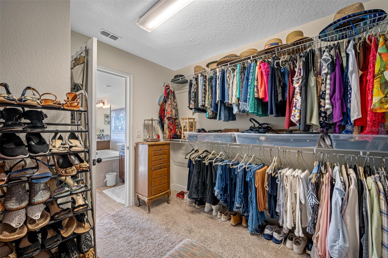
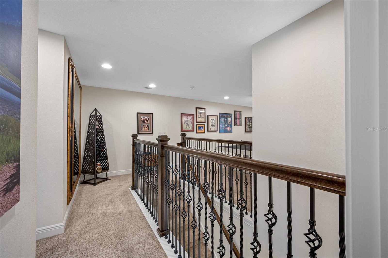

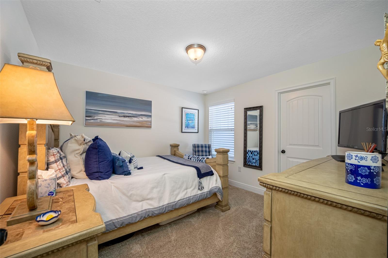
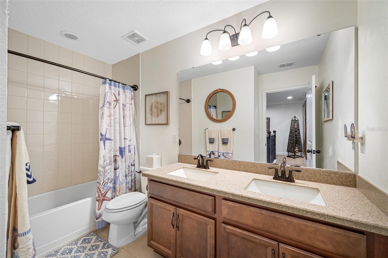
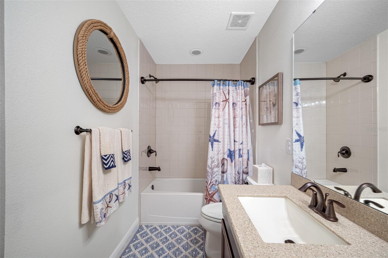


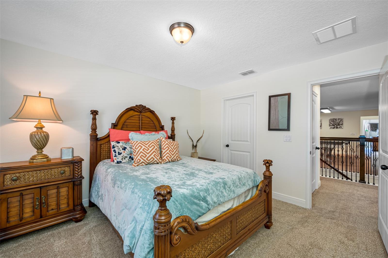
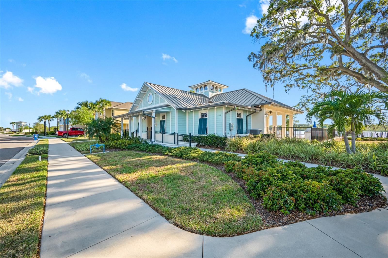
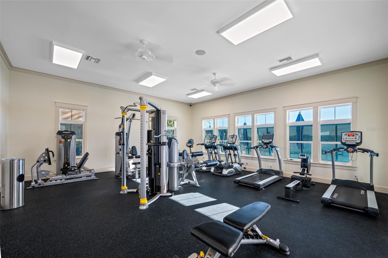
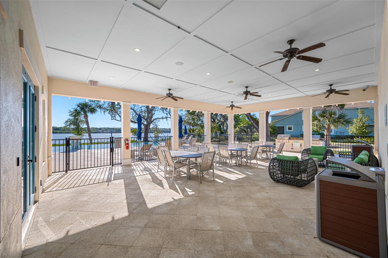
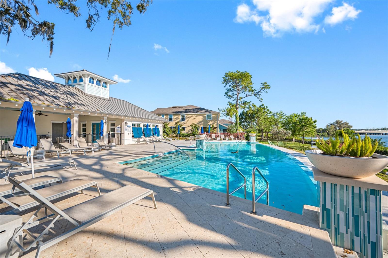
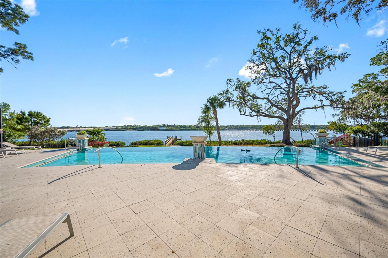
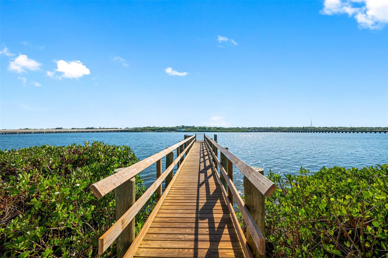

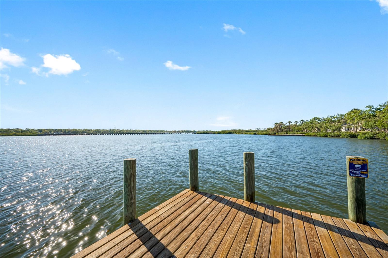


- MLS#: TB8306426 ( Residential )
- Street Address: 9009 Palm Key Avenue
- Viewed: 5
- Price: $775,000
- Price sqft: $243
- Waterfront: Yes
- Wateraccess: Yes
- Waterfront Type: Bay/Harbor
- Year Built: 2018
- Bldg sqft: 3192
- Bedrooms: 4
- Total Baths: 3
- Full Baths: 3
- Garage / Parking Spaces: 2
- Days On Market: 24
- Additional Information
- Geolocation: 28.0345 / -82.6891
- County: PINELLAS
- City: OLDSMAR
- Zipcode: 34677
- Subdivision: Bayside Terrace
- Elementary School: Oldsmar Elementary PN
- Middle School: Carwise Middle PN
- High School: East Lake High PN
- Provided by: LPT REALTY
- Contact: Janice Rodriguez
- 877-366-2213
- DMCA Notice
-
DescriptionHigh and dry!! No storm surge /water damage to home from hurricane helene!! Peace of mind while living on water! Beautiful waterfront townhome in the gated community of bayside terrace! Rare opportunity, these larger townhomes with 2587 sq ft rarely come on the market, and very few on the water! Spectacular water & sunset views from the entire downstairs! The owner renovated the 4th bedroom into an office/den to take even more advantage of the water views, making this a one of a kind open floorplan. (you can easily turn it back into a bedroom if needed, with french doors or a barn style door. ) you will love the spacious great room with high ceilings and luxurious feel. The kitchen is an entertainers dream, with a huge island, seating for 4 at the breakfast bar, and a side buffet counter/bar with beautiful glass front cabinetry, walk in pantry, granite counter tops, stainless steel appliances, custom lighting, and farm sink. Enjoy the tranquility of the covered, screened, raised lanai that offers a serene view of the water/conservation and did i mention gorgeous sunsets? The lanai is also hot tub ready with an upgraded power source for that purpose! A gorgeous, iron staircase leads up to a huge bonus room, perfect for game night! The owners suite is upstairs and has an amazing view from the bedroom and the bathroom!! The master bath has stunning granite countertops, split vanities, a soaking tub, and separate shower. Also a huge walk in closet and separate water closet for privacy. Split bedroom floor plan offers two more bedrooms and another full bath upstairs. Extra 57k in builder upgrades, include a security system, water softener, lighting, electric shades in master and office, upgraded power source on lanai to add a spa, extended island, upgraded cabinets and more! This is townhome living at it's best! Sunrise to sunset, enjoy the resort like amenities that include gas bbq grills, dining tables, a well equipped gym, gas fire pit, pier, fishing, kayak storage launch and beautiful infinity pool, all waterfront on the bay! Your furry friends are welcome here without weight or breed restrictions (please refer to current hoa docs to verify) bring your kayak, and launch from the dock area, where there is also storage for the kayaks as well! Such an awesome outdoor area, with lots to do! What more could you want? Gated community, green space, guest parking, security cameras 24/7, pet stations and secure mailboxes. So much to do nearby, with safety harbor shopping and festivals, world famous safety harbor spa within 5 minutes, countryside mall, movies, restaurants, and more! Great location, with easy access to both sides of the bay and less than 15 miles to famous clearwater beach, honeymoon & caladesi island state parks and both tampa int'l airport, and st pete/clearwater airport!! Waterfront maintenence free living and exceptional amenities make this a perfect place to call home! Monthly hoa fees include water, trash, cable, wifi, internet, exterior painting, roof and grounds maintenance! Nothing for you to do but enjoy that view and the florida lifestyle!! Measurements are estimated, must be verified for accuracy.
Property Location and Similar Properties
All
Similar
Features
Waterfront Description
- Bay/Harbor
Appliances
- Built-In Oven
- Cooktop
- Dishwasher
- Disposal
- Dryer
- Electric Water Heater
- Exhaust Fan
- Microwave
- Range
- Refrigerator
- Washer
- Water Softener
Association Amenities
- Fence Restrictions
- Fitness Center
- Gated
- Pool
- Recreation Facilities
- Vehicle Restrictions
Home Owners Association Fee
- 488.00
Home Owners Association Fee Includes
- Pool
- Escrow Reserves Fund
- Maintenance Structure
- Maintenance Grounds
- Management
- Private Road
- Recreational Facilities
- Security
- Sewer
- Trash
- Water
Association Name
- James Grant
Carport Spaces
- 0.00
Close Date
- 0000-00-00
Cooling
- Central Air
- Humidity Control
- Zoned
Country
- US
Covered Spaces
- 0.00
Exterior Features
- Hurricane Shutters
- Lighting
- Sidewalk
- Sliding Doors
Flooring
- Carpet
- Tile
- Wood
Furnished
- Unfurnished
Garage Spaces
- 2.00
Heating
- Central
- Electric
- Heat Pump
High School
- East Lake High-PN
Insurance Expense
- 0.00
Interior Features
- Attic Fan
- Ceiling Fans(s)
- Coffered Ceiling(s)
- Dry Bar
- Eat-in Kitchen
- High Ceilings
- In Wall Pest System
- Open Floorplan
- PrimaryBedroom Upstairs
- Solid Surface Counters
- Solid Wood Cabinets
- Split Bedroom
- Stone Counters
- Thermostat
- Tray Ceiling(s)
- Walk-In Closet(s)
- Window Treatments
Legal Description
- BAYSIDE TERRACE LOT 35
Levels
- Two
Living Area
- 2587.00
Lot Features
- Sidewalk
- Street Dead-End
- Paved
- Private
Middle School
- Carwise Middle-PN
Area Major
- 34677 - Oldsmar
Net Operating Income
- 0.00
Occupant Type
- Owner
Open Parking Spaces
- 0.00
Other Expense
- 0.00
Parcel Number
- 22-28-16-05152-000-0350
Parking Features
- Garage Door Opener
- Guest
Pets Allowed
- Yes
Pool Features
- In Ground
Possession
- Close of Escrow
Property Type
- Residential
Roof
- Shingle
School Elementary
- Oldsmar Elementary-PN
Sewer
- Public Sewer
Style
- Coastal
Tax Year
- 2023
Township
- 28
Utilities
- BB/HS Internet Available
- Cable Connected
- Electricity Connected
- Fire Hydrant
- Phone Available
- Public
- Sewer Connected
- Street Lights
- Underground Utilities
- Water Connected
View
- Water
Virtual Tour Url
- https://www.propertypanorama.com/instaview/stellar/TB8306426
Water Source
- Public
Year Built
- 2018
Listing Data ©2024 Pinellas/Central Pasco REALTOR® Organization
The information provided by this website is for the personal, non-commercial use of consumers and may not be used for any purpose other than to identify prospective properties consumers may be interested in purchasing.Display of MLS data is usually deemed reliable but is NOT guaranteed accurate.
Datafeed Last updated on October 16, 2024 @ 12:00 am
©2006-2024 brokerIDXsites.com - https://brokerIDXsites.com
Sign Up Now for Free!X
Call Direct: Brokerage Office: Mobile: 727.710.4938
Registration Benefits:
- New Listings & Price Reduction Updates sent directly to your email
- Create Your Own Property Search saved for your return visit.
- "Like" Listings and Create a Favorites List
* NOTICE: By creating your free profile, you authorize us to send you periodic emails about new listings that match your saved searches and related real estate information.If you provide your telephone number, you are giving us permission to call you in response to this request, even if this phone number is in the State and/or National Do Not Call Registry.
Already have an account? Login to your account.

