
- Jackie Lynn, Broker,GRI,MRP
- Acclivity Now LLC
- Signed, Sealed, Delivered...Let's Connect!
Featured Listing

12976 98th Street
- Home
- Property Search
- Search results
- 1932 Abbey Ridge Drive, DOVER, FL 33527
Property Photos
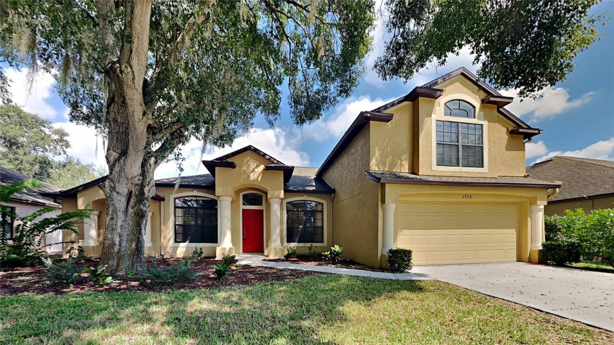

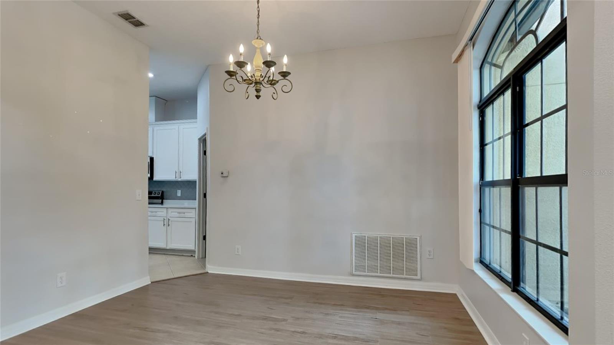
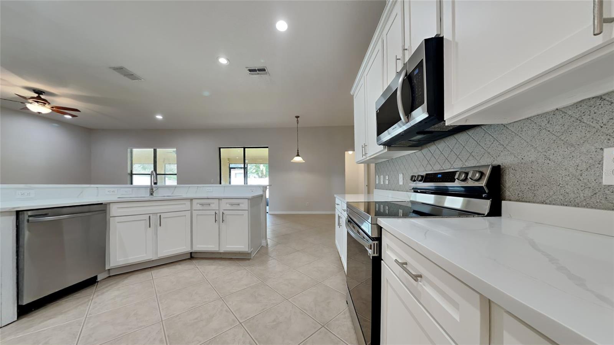
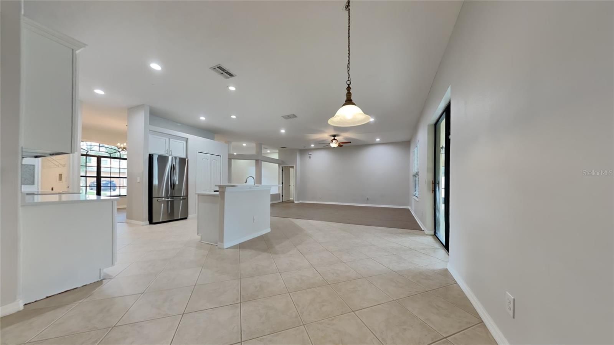

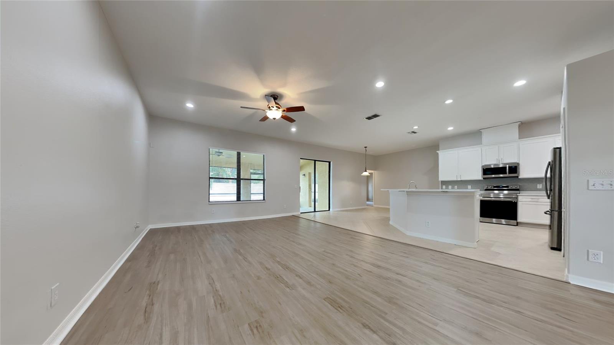

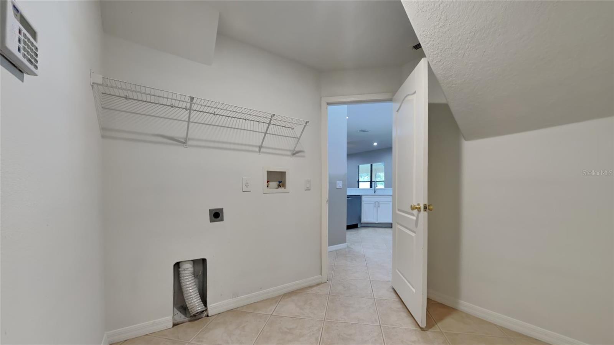






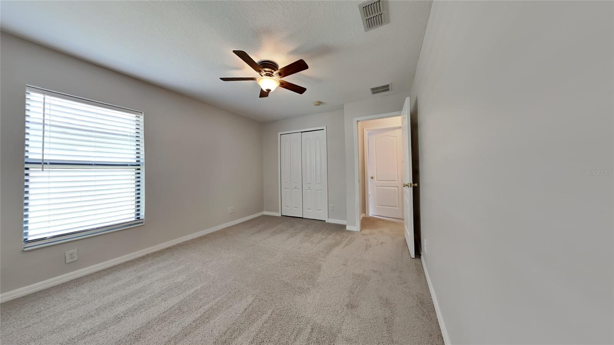
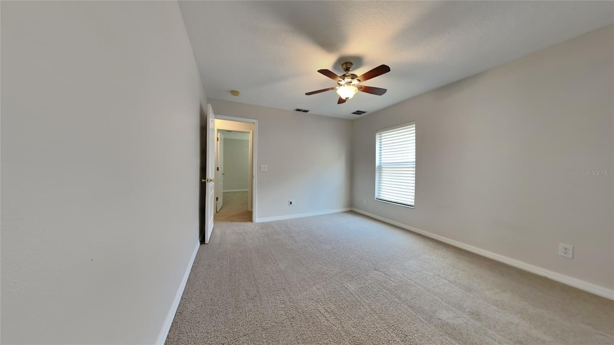
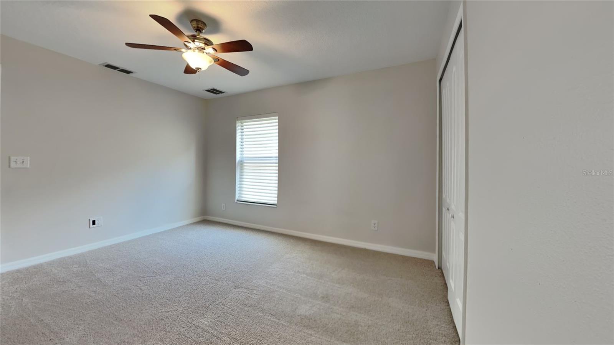
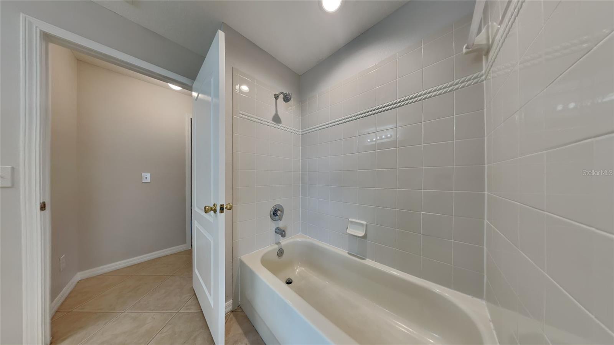
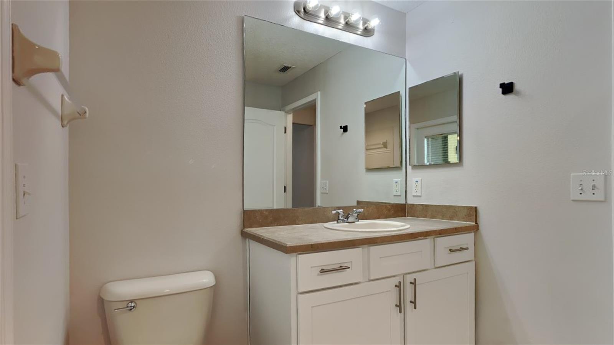

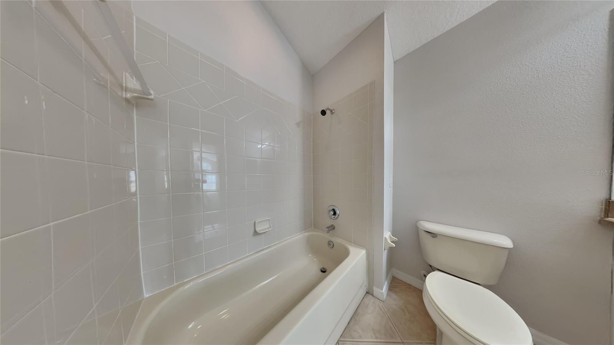
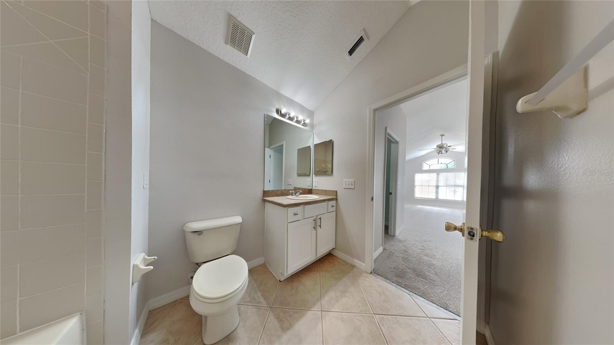
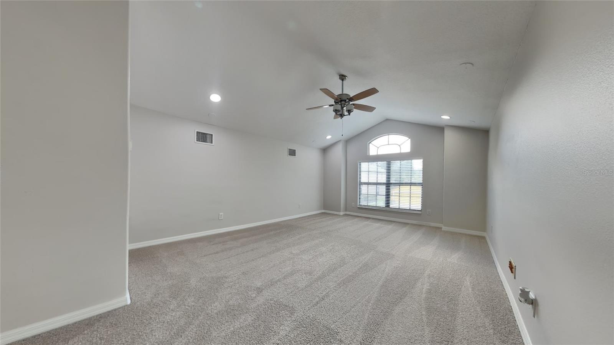
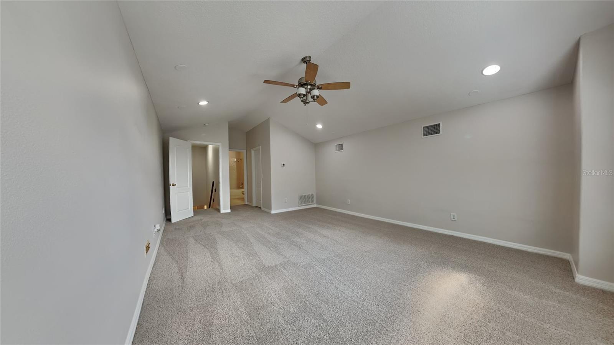

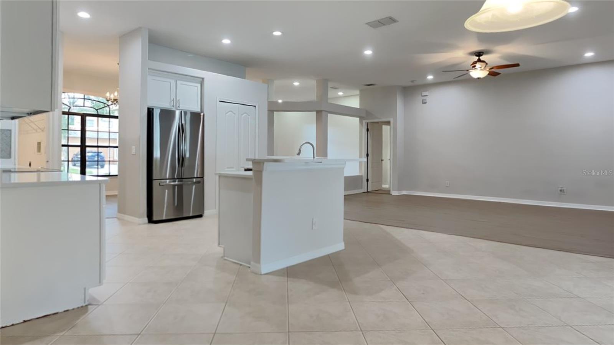
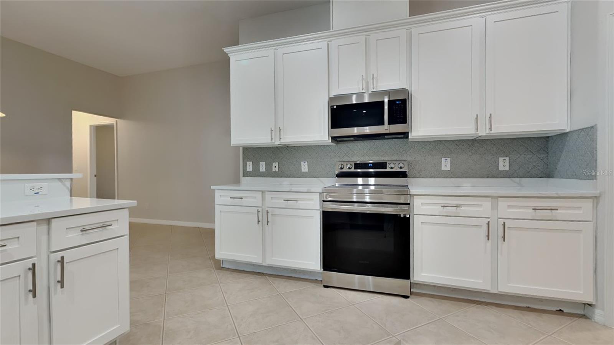

- MLS#: TB8306165 ( Residential )
- Street Address: 1932 Abbey Ridge Drive
- Viewed: 2
- Price: $479,900
- Price sqft: $121
- Waterfront: No
- Year Built: 2006
- Bldg sqft: 3961
- Bedrooms: 5
- Total Baths: 3
- Full Baths: 3
- Garage / Parking Spaces: 2
- Days On Market: 23
- Additional Information
- Geolocation: 27.9713 / -82.2547
- County: HILLSBOROUGH
- City: DOVER
- Zipcode: 33527
- Subdivision: Abbey Trace
- Elementary School: Valrico HB
- Middle School: Mann HB
- High School: Brandon HB
- Provided by: TMWRK BROKERAGE LLC
- Contact: Matthew Hall
- 727-277-9032
- DMCA Notice
-
DescriptionWelcome to your newly renovated home in the private and gated community of Abbey Trace! This stunning 5 bedroom, 3 bathroom residence, built in 2006, offers 3,186 SF of interior living space and over 3,900 SF of total living space. Nearly every inch of this home has been thoughtfully updated, making it the perfect choice for buyers seeking a move in ready property. The exterior boasts a newer roof (2022), new sod (2022), fresh landscaping, a new irrigation system (2022), a new garage door opener, and a newer A/C unit. Inside, youre welcomed by newly installed luxury oak LVP flooring, plush carpet in the bedrooms, and fresh interior paint throughout. The kitchen has been beautifully refinished with updated cabinets, sleek quartz countertops, and new stainless steel Samsung appliances. The bar area and separate closet pantry provide ample space for entertaining. New fixtures throughout the home add a modern touch, and the entire exterior has been pressure washed, giving the home a fresh, clean look. The spacious owners retreat features a walk in closet, an en suite bathroom with dual vanities, a garden tub, and a separate shower. The expansive 5th bedroom spans the entire second floor and would make a fantastic media or bonus room with it's own full bathroom. Step outside to your oversized screened in patio and enjoy the privacy of a gated backyardperfect for hosting gatherings and enjoying Floridas weather year round. Abbey Trace is conveniently located just a few miles from abundant dining, shopping, and activities in the greater Brandon area and is only a 20 minute drive to Downtown Tampa. Dont miss the opportunity to call this beautifully updated home yours!
Property Location and Similar Properties
All
Similar
Features
Appliances
- Dishwasher
- Electric Water Heater
- Microwave
- Range
- Refrigerator
Home Owners Association Fee
- 305.00
Association Name
- Vanguard Management Group
Association Phone
- 813-930-8036
Carport Spaces
- 0.00
Close Date
- 0000-00-00
Cooling
- Central Air
Country
- US
Covered Spaces
- 0.00
Exterior Features
- Irrigation System
- Private Mailbox
- Rain Gutters
- Sliding Doors
Flooring
- Carpet
- Tile
- Vinyl
Garage Spaces
- 2.00
Heating
- Central
High School
- Brandon-HB
Insurance Expense
- 0.00
Interior Features
- Ceiling Fans(s)
- Primary Bedroom Main Floor
- Split Bedroom
- Walk-In Closet(s)
- Window Treatments
Legal Description
- ABBEY TRACE LOT 6 BLOCK 2
Levels
- Two
Living Area
- 3186.00
Middle School
- Mann-HB
Area Major
- 33527 - Dover
Net Operating Income
- 0.00
Occupant Type
- Vacant
Open Parking Spaces
- 0.00
Other Expense
- 0.00
Parcel Number
- U-12-29-20-74K-000002-00006.0
Pets Allowed
- Cats OK
- Dogs OK
Possession
- Close of Escrow
Property Type
- Residential
Roof
- Shingle
School Elementary
- Valrico-HB
Sewer
- Public Sewer
Tax Year
- 2023
Township
- 29
Utilities
- Electricity Connected
- Sewer Connected
- Water Connected
Virtual Tour Url
- https://www.insidemaps.com/app/walkthrough-v2/?propertyId=A8CfuE2EfD&projectId=qNLwewud71&env=production&mode=first-person&floorId=E1swEEAaA1&spinId=uXYlH4Cep0&quatX=0.099&quatY=-0.044&quatZ=0.004&quatW=0.994&fov=65.0&embedded=true&tourVersion=
Water Source
- Public
Year Built
- 2006
Zoning Code
- PD
Listing Data ©2024 Pinellas/Central Pasco REALTOR® Organization
The information provided by this website is for the personal, non-commercial use of consumers and may not be used for any purpose other than to identify prospective properties consumers may be interested in purchasing.Display of MLS data is usually deemed reliable but is NOT guaranteed accurate.
Datafeed Last updated on October 16, 2024 @ 12:00 am
©2006-2024 brokerIDXsites.com - https://brokerIDXsites.com
Sign Up Now for Free!X
Call Direct: Brokerage Office: Mobile: 727.710.4938
Registration Benefits:
- New Listings & Price Reduction Updates sent directly to your email
- Create Your Own Property Search saved for your return visit.
- "Like" Listings and Create a Favorites List
* NOTICE: By creating your free profile, you authorize us to send you periodic emails about new listings that match your saved searches and related real estate information.If you provide your telephone number, you are giving us permission to call you in response to this request, even if this phone number is in the State and/or National Do Not Call Registry.
Already have an account? Login to your account.

