
- Jackie Lynn, Broker,GRI,MRP
- Acclivity Now LLC
- Signed, Sealed, Delivered...Let's Connect!
Featured Listing

12976 98th Street
- Home
- Property Search
- Search results
- 604 Westwinds Drive, PALM HARBOR, FL 34683
Property Photos
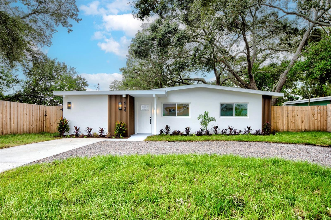

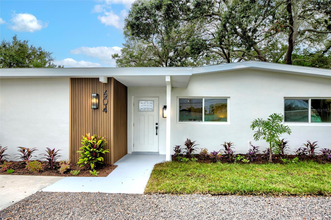
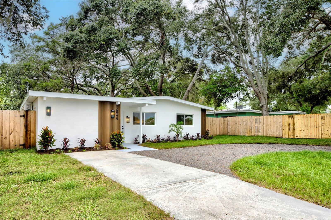
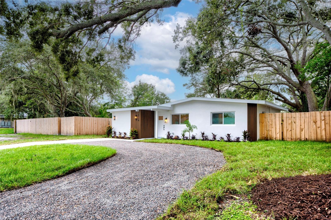
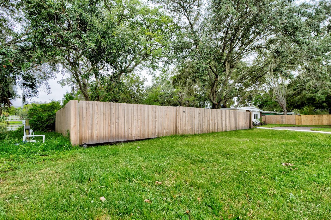
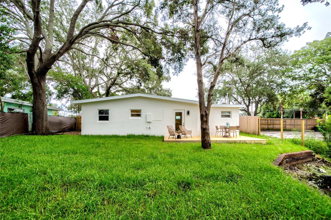
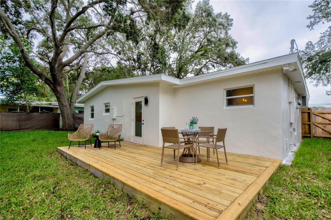
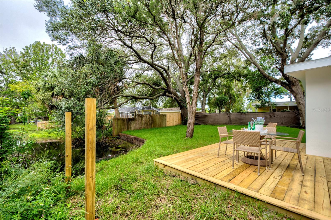
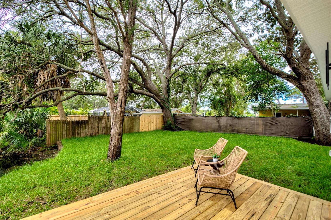
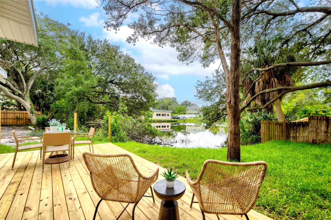
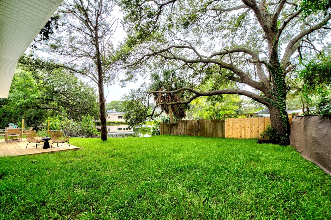
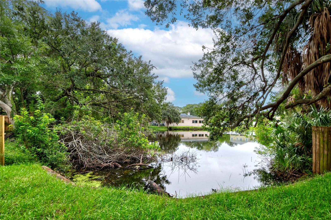
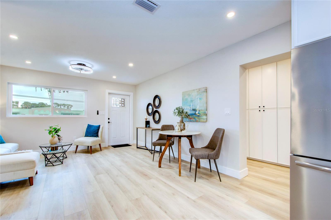
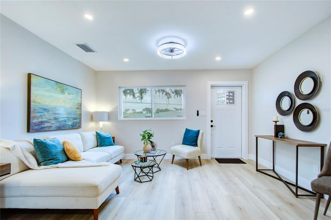
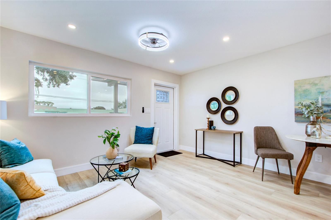
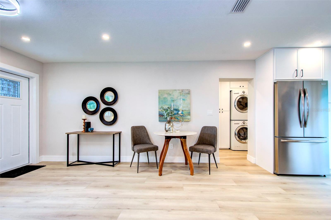
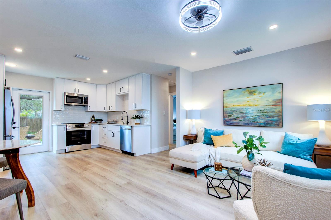
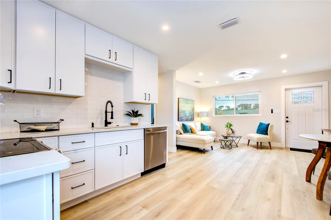

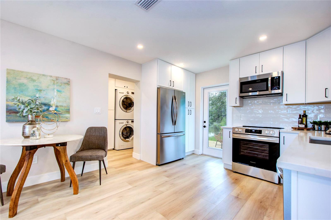
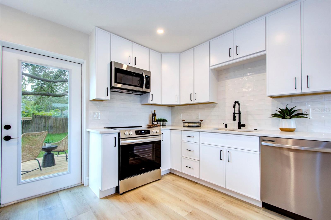
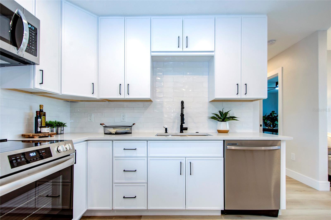
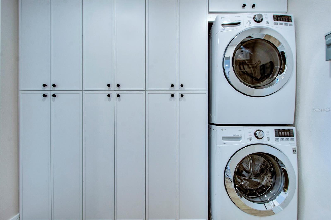
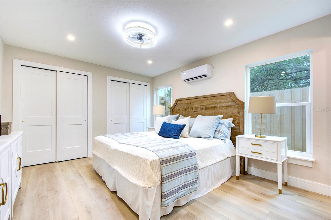
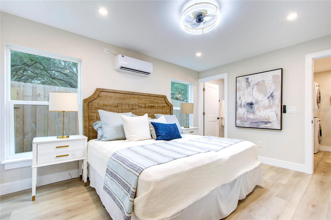
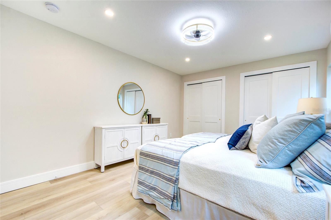
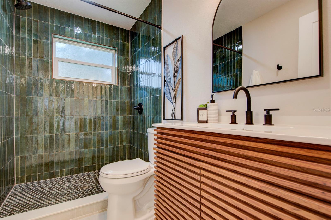
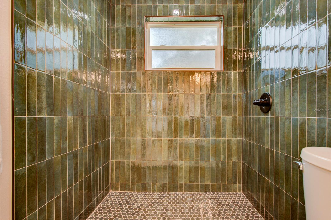
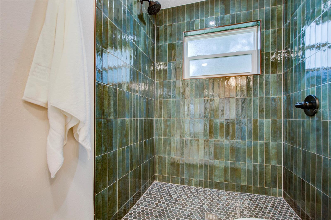
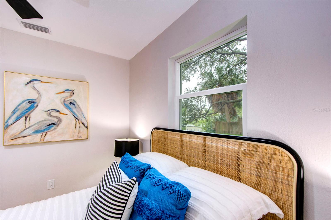
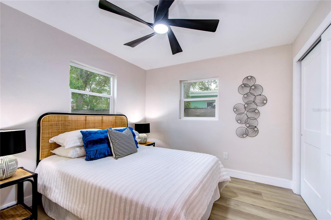
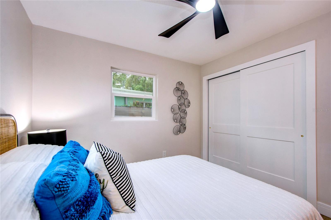
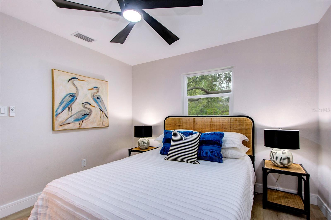
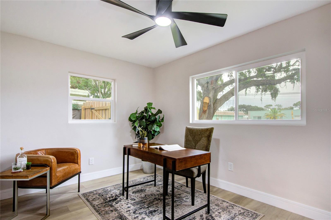
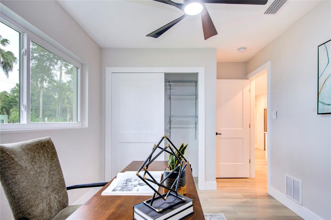
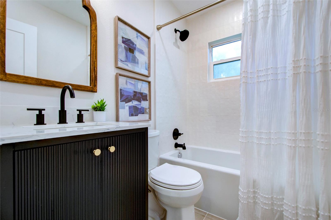
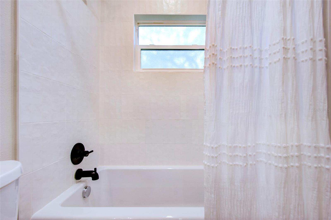
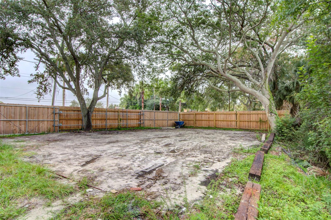
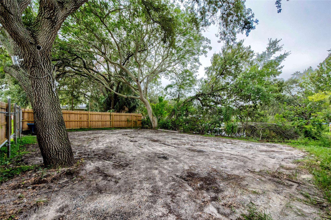
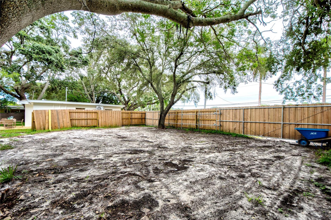
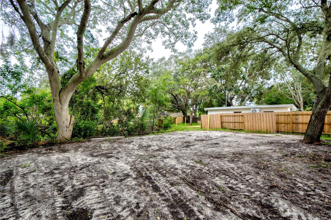
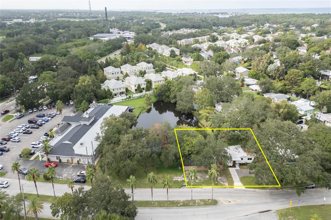

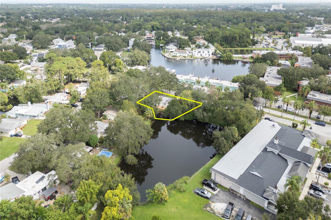
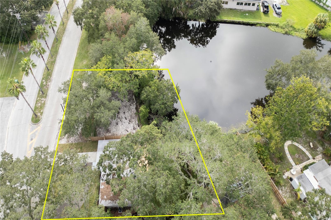
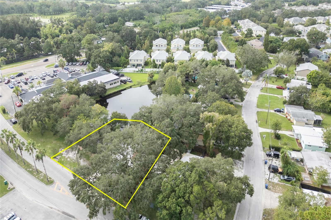
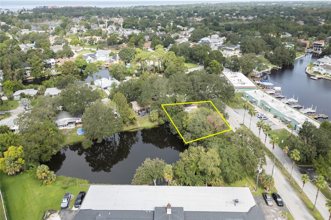
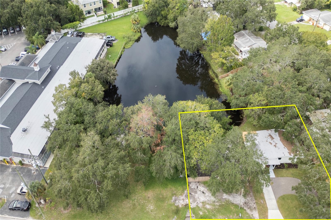
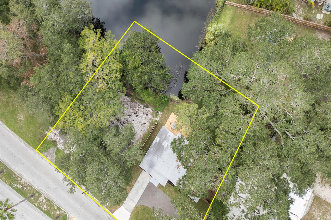
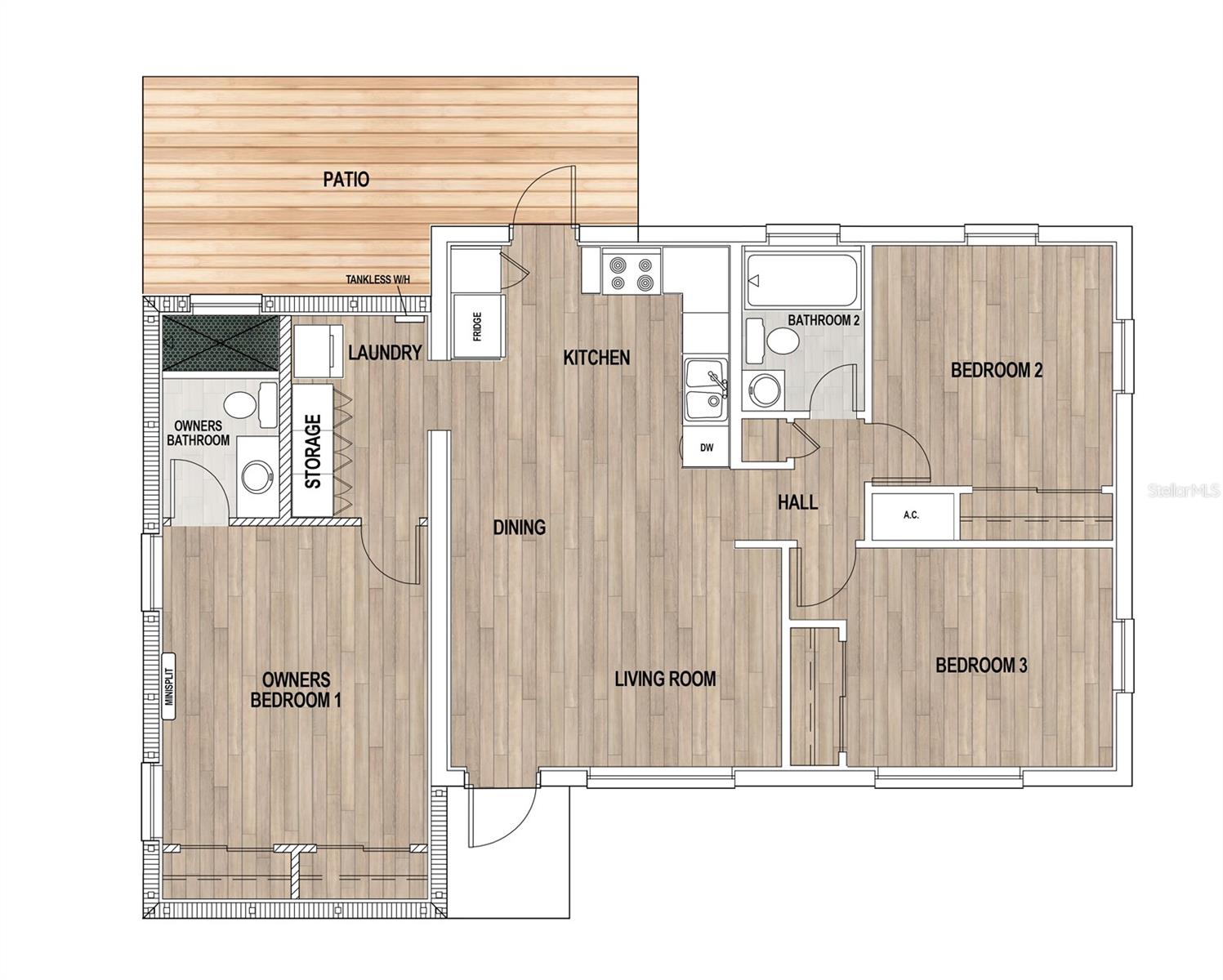
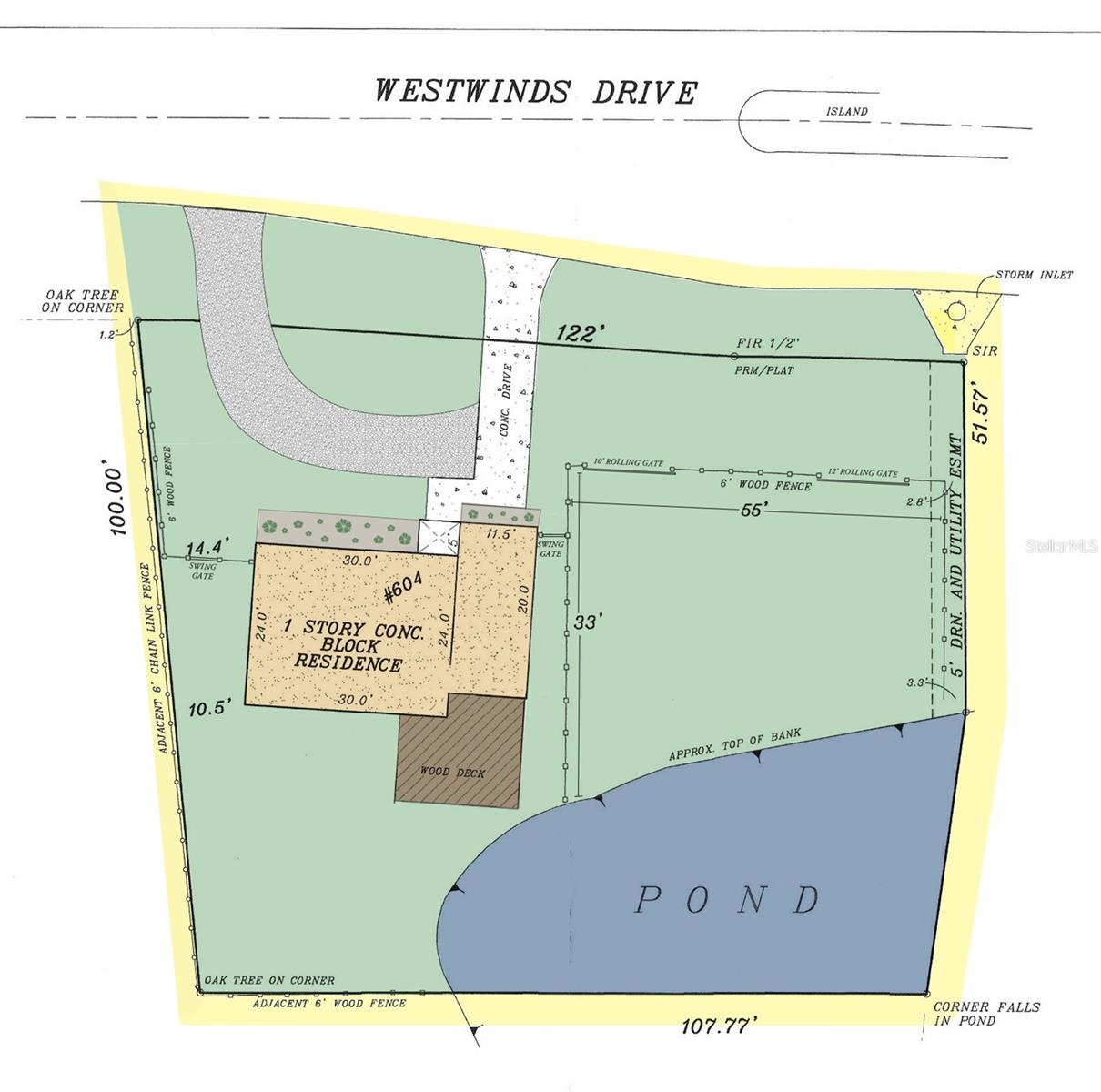
- MLS#: TB8305313 ( Residential )
- Street Address: 604 Westwinds Drive
- Viewed: 4
- Price: $399,000
- Price sqft: $376
- Waterfront: No
- Year Built: 1958
- Bldg sqft: 1062
- Bedrooms: 3
- Total Baths: 2
- Full Baths: 2
- Days On Market: 27
- Additional Information
- Geolocation: 28.1201 / -82.7643
- County: PINELLAS
- City: PALM HARBOR
- Zipcode: 34683
- Subdivision: Baywood Manor Sub
- Elementary School: Sutherland Elementary PN
- Middle School: Tarpon Springs Middle PN
- High School: Tarpon Springs High PN
- Provided by: COASTAL PROPERTIES GROUP INTERNATIONAL
- Contact: Richard Koster
- 727-493-1555
- DMCA Notice
-
Description*** OVERSIZED LOT*** Fully Remodeled Mid Century Modern Home with Stunning Views Dont Miss Out! Welcome to your dream home in the heart of Baywood Manor! This fully remodeled mid century modern gem offers an impressive open floor plan that seamlessly connects indoor and outdoor living. Picture yourself entertaining friends and family on the spacious patio deck while enjoying serene water views. The large storage lot is perfect for boats, RVs, or recreational vehicles, adding to the allure of this exceptional property. Step inside to find a beautifully designed interior featuring luxurious vinyl tile and ceramic tile flooring throughout. The updated kitchen boasts stainless steel appliances, perfect for culinary enthusiasts. With three inviting bedrooms and two stylish bathrooms, this home provides ample space for relaxation and comfort. Built in 1958, this home maintains its architectural charm while offering modern conveniences like a central heating and cooling system, ensuring year round comfort. Recent updates, including a new roof (2020), air conditioner (2023), and water heater (2023), mean you can move in without a worry. Located in the desirable Tarpon Springs school district, this property is just minutes away from downtown Tarpon Springs, the iconic Sponge Docks, and picturesque Sunset Beach. Explore the local shops, eateries, and breweries, or enjoy the nearby Pinellas Trail and Howard Park for outdoor adventures. Don't miss the chance to make this stunning property your own and create unforgettable memories! Dont wait! Schedule a tour today and experience this remarkable home firsthand!
Property Location and Similar Properties
All
Similar
Features
Appliances
- Dishwasher
- Disposal
- Dryer
- Microwave
- Range
- Refrigerator
- Tankless Water Heater
- Washer
Home Owners Association Fee
- 0.00
Carport Spaces
- 0.00
Close Date
- 0000-00-00
Cooling
- Central Air
- Mini-Split Unit(s)
Country
- US
Covered Spaces
- 0.00
Exterior Features
- Lighting
- Private Mailbox
Flooring
- Luxury Vinyl
- Tile
Garage Spaces
- 0.00
Heating
- Central
High School
- Tarpon Springs High-PN
Insurance Expense
- 0.00
Interior Features
- Ceiling Fans(s)
- Kitchen/Family Room Combo
- Open Floorplan
- Primary Bedroom Main Floor
- Solid Wood Cabinets
- Stone Counters
- Thermostat
Legal Description
- BAYWOOD MANOR SUB LOT 1
Levels
- One
Living Area
- 1032.00
Lot Features
- Flood Insurance Required
- In County
- Landscaped
- Paved
- Unincorporated
Middle School
- Tarpon Springs Middle-PN
Area Major
- 34683 - Palm Harbor
Net Operating Income
- 0.00
Occupant Type
- Vacant
Open Parking Spaces
- 0.00
Other Expense
- 0.00
Parcel Number
- 23-27-15-05688-000-0010
Property Condition
- Completed
Property Type
- Residential
Roof
- Shingle
School Elementary
- Sutherland Elementary-PN
Sewer
- Public Sewer
Tax Year
- 2023
Township
- 27
Utilities
- BB/HS Internet Available
- Cable Available
- Electricity Connected
- Phone Available
- Sewer Connected
- Water Connected
View
- Water
Virtual Tour Url
- https://my.matterport.com/show/?m=sv7XWwNtmQ8&mls=1
Water Source
- Public
Year Built
- 1958
Zoning Code
- R-3
Listing Data ©2024 Pinellas/Central Pasco REALTOR® Organization
The information provided by this website is for the personal, non-commercial use of consumers and may not be used for any purpose other than to identify prospective properties consumers may be interested in purchasing.Display of MLS data is usually deemed reliable but is NOT guaranteed accurate.
Datafeed Last updated on October 16, 2024 @ 12:00 am
©2006-2024 brokerIDXsites.com - https://brokerIDXsites.com
Sign Up Now for Free!X
Call Direct: Brokerage Office: Mobile: 727.710.4938
Registration Benefits:
- New Listings & Price Reduction Updates sent directly to your email
- Create Your Own Property Search saved for your return visit.
- "Like" Listings and Create a Favorites List
* NOTICE: By creating your free profile, you authorize us to send you periodic emails about new listings that match your saved searches and related real estate information.If you provide your telephone number, you are giving us permission to call you in response to this request, even if this phone number is in the State and/or National Do Not Call Registry.
Already have an account? Login to your account.

