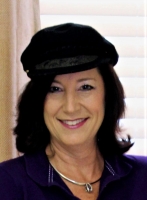
- Jackie Lynn, Broker,GRI,MRP
- Acclivity Now LLC
- Signed, Sealed, Delivered...Let's Connect!
Featured Listing

12976 98th Street
- Home
- Property Search
- Search results
- 5144 44th Avenue N, SAINT PETERSBURG, FL 33709
Property Photos
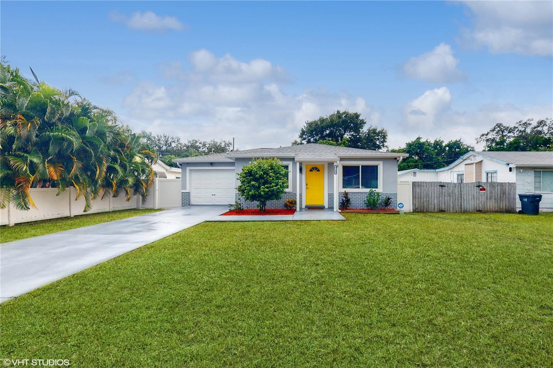

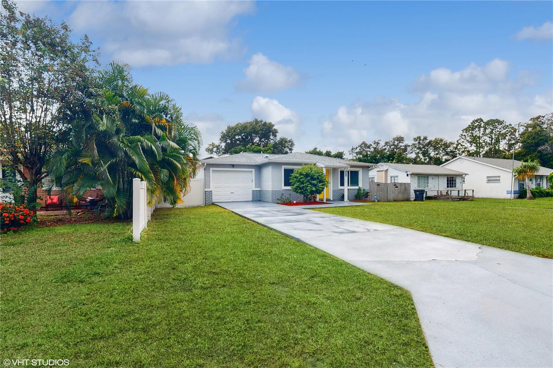
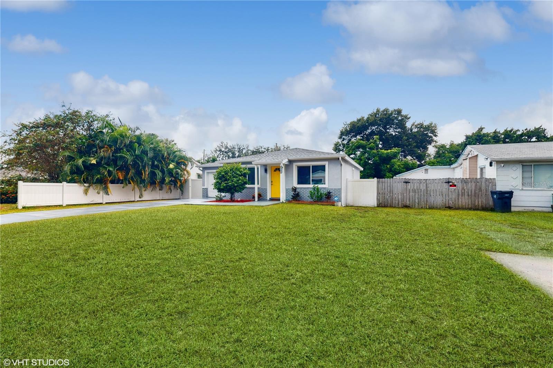

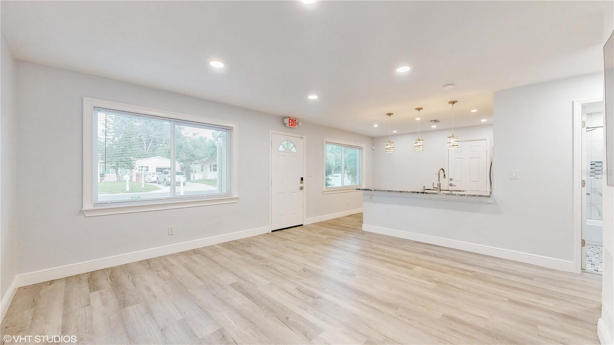
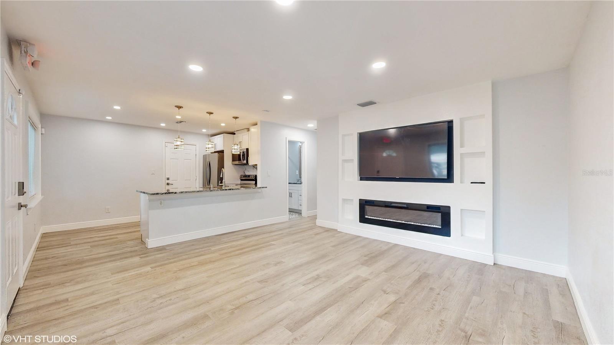

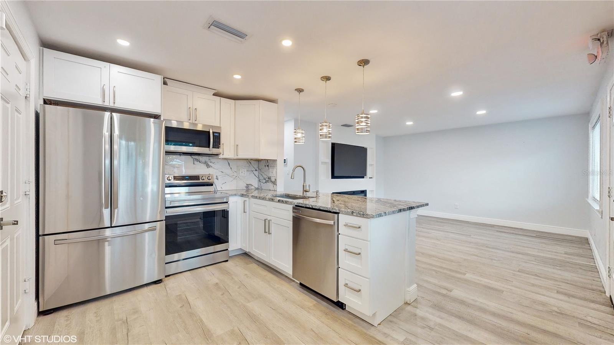

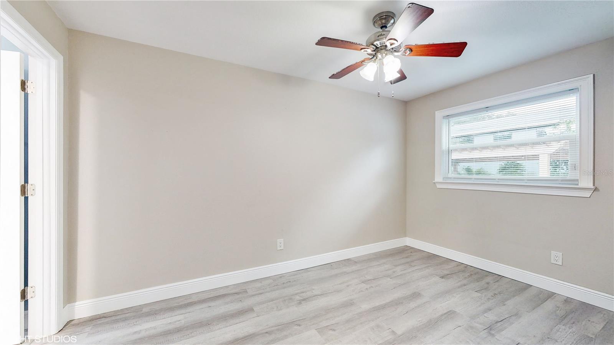
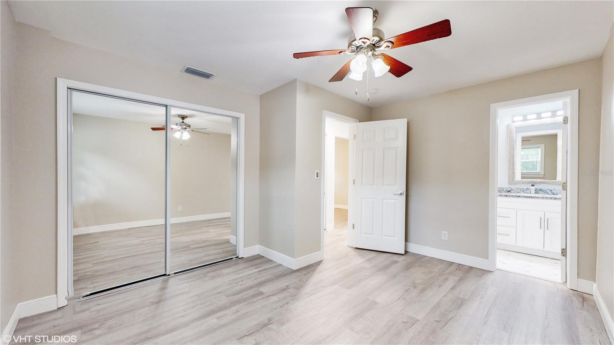
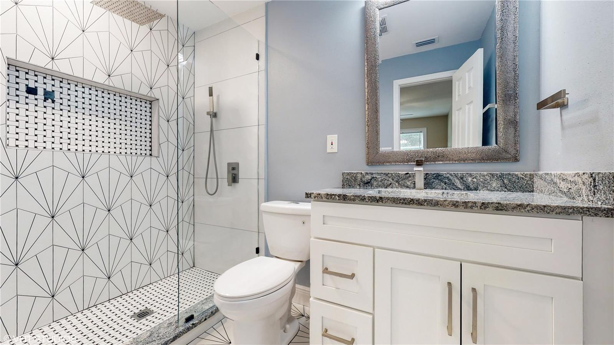

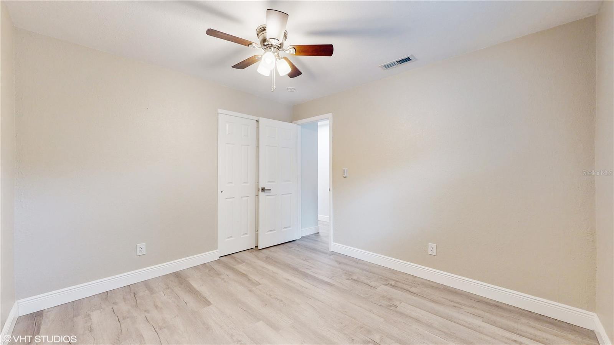

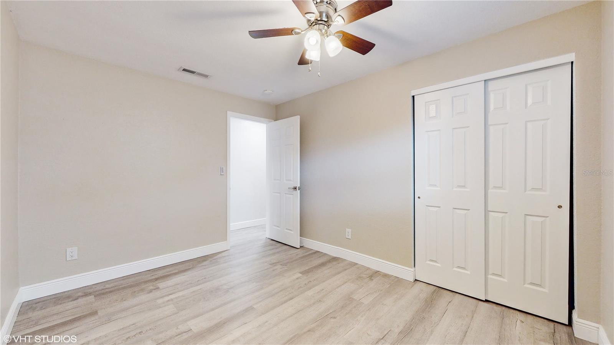

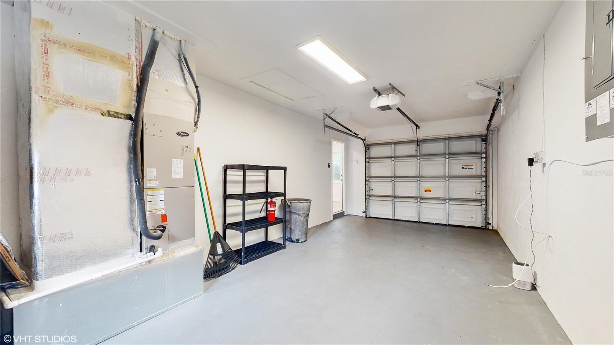

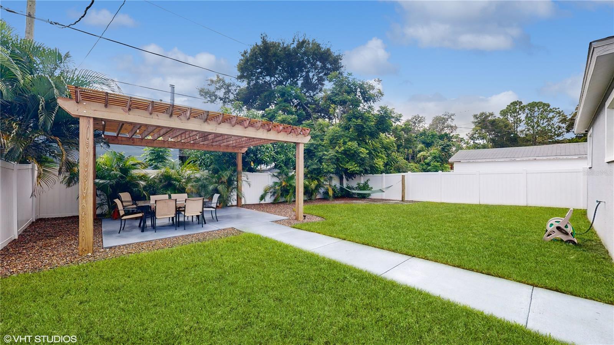
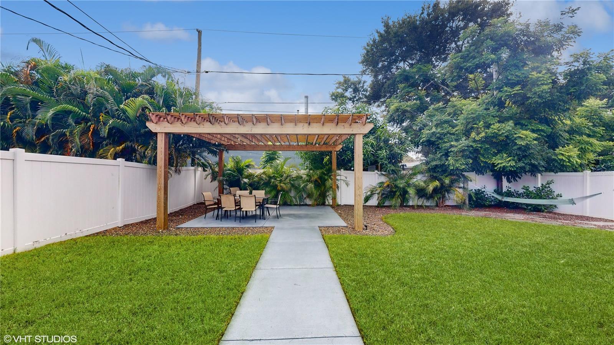

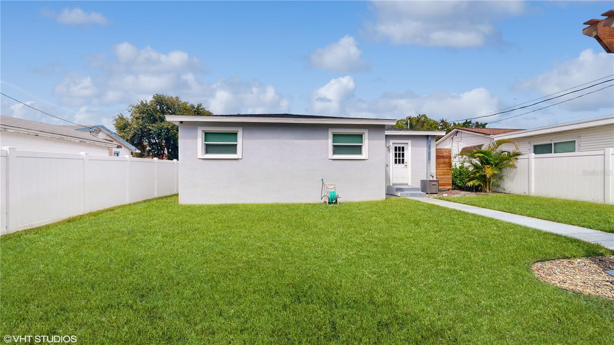

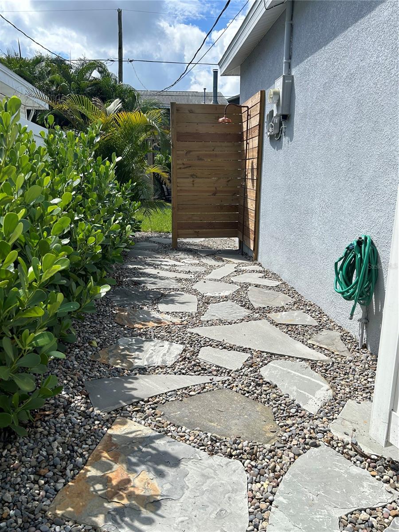
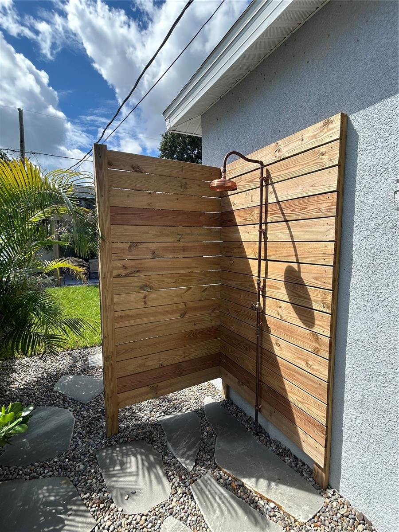


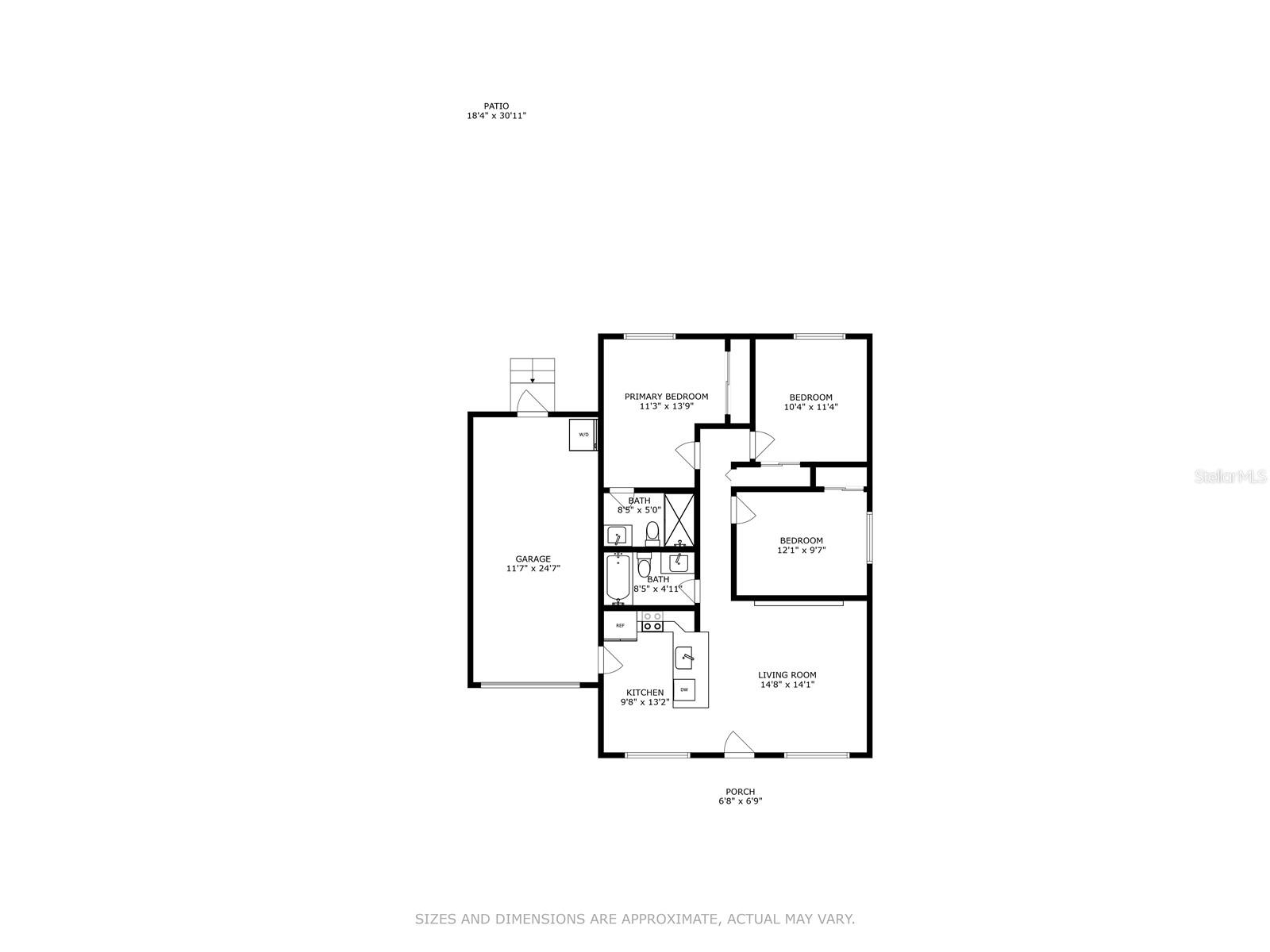
- MLS#: TB8305279 ( Residential )
- Street Address: 5144 44th Avenue N
- Viewed: 8
- Price: $439,500
- Price sqft: $319
- Waterfront: No
- Year Built: 1971
- Bldg sqft: 1376
- Bedrooms: 3
- Total Baths: 2
- Full Baths: 2
- Garage / Parking Spaces: 1
- Days On Market: 27
- Additional Information
- Geolocation: 27.8118 / -82.7034
- County: PINELLAS
- City: SAINT PETERSBURG
- Zipcode: 33709
- Subdivision: Cisney Homes
- Elementary School: Westgate Elementary PN
- Middle School: Tyrone Middle PN
- High School: Dixie Hollins High PN
- Provided by: DALTON WADE INC
- Contact: Kelly Hustedde
- 888-668-8283
- DMCA Notice
-
DescriptionWelcome to this beautifully updated single family home, offering the perfect blend of modern convenience and timeless charm...this home is designed to meet all of your living needs with three bedrooms, two bathrooms and one car garage. Highlights Include: Roof 2022, HVAC 2022, Hurricane Impact Windows 2022, Water Heater 2021, Electrical Panel (Est. 2 3 years old), Stainless Steel Appliances 2022, Rain Gutters 2022, Backyard Landscaping Re Design 2024. The open floor plan features a spacious living room that flows seamlessly into the kitchen, creating a warm and inviting atmosphere perfect for entertaining or relaxing in front of your decorative, built in fireplace. The kitchen is equipped with stainless steel appliances, ample cabinet space and stunning granite countertops, making meal prep and dining a delight. The primary bedroom includes an updated en suite bathroom with walk in shower for added privacy and convenience. Both bathrooms are updated with modern fixtures and finishes. The two additional bedrooms and shared bathroom are generously sized, offering flexibility for the family and guests. Beautiful, newly installed laminate flooring flows throughout all the main living space with gorgeous modern tile in both bathrooms. The attached one car garage provides significant storage space. Enjoy the excellent curb appeal with mature landscaping and a welcoming front porch or relax in the spacious, newly landscaped backyard. You have the option to entertain family and friends under the pergola or take a snooze in the peaceful hammock while enjoying the privacy of a fully fenced backyard with mature landscaping for additional peace of mind. This outdoor space is perfect for relaxing, entertaining, gardening or hosting family gatherings. Ideally located just a short drive from downtown St. Petersburg, this home provides easy access to shopping, dining, entertainment, and major highways for convenient commute to Tampa and the beautiful beaches. This home is NOT located in a flood zone. Don't miss the opportunity to make this your new home. Contact me today to schedule a tour and experience the best of St. Pete living! Additional highlights include: Roof 2022, HVAC 2022, Hurricane Impact Windows 2022, Water Heater 2021, Electrical Panel (Est. 2 3 years old), Stainless Steel Appliances 2022, Rain Gutters 2022, Backyard Landscaping Re Design 2024. https://my.matterport.com/show/?m=Uv9AxhPq3HS&mls=1
Property Location and Similar Properties
All
Similar
Features
Appliances
- Dishwasher
- Dryer
- Electric Water Heater
- Microwave
- Range
- Refrigerator
- Washer
Home Owners Association Fee
- 0.00
Carport Spaces
- 0.00
Close Date
- 0000-00-00
Cooling
- Central Air
Country
- US
Covered Spaces
- 0.00
Exterior Features
- Lighting
- Outdoor Shower
- Private Mailbox
- Rain Gutters
Fencing
- Vinyl
Flooring
- Laminate
- Tile
Garage Spaces
- 1.00
Heating
- Central
High School
- Dixie Hollins High-PN
Insurance Expense
- 0.00
Interior Features
- Ceiling Fans(s)
- Eat-in Kitchen
- Open Floorplan
- Thermostat
- Window Treatments
Legal Description
- CISNEY HOMES BLK C
- LOT 4
Levels
- One
Living Area
- 1040.00
Middle School
- Tyrone Middle-PN
Area Major
- 33709 - St Pete/Kenneth City
Net Operating Income
- 0.00
Occupant Type
- Vacant
Open Parking Spaces
- 0.00
Other Expense
- 0.00
Parcel Number
- 04-31-16-15480-003-0040
Pets Allowed
- Yes
Property Condition
- Completed
Property Type
- Residential
Roof
- Shingle
School Elementary
- Westgate Elementary-PN
Sewer
- Public Sewer
Style
- Ranch
Tax Year
- 2023
Township
- 31
Utilities
- Cable Available
- Electricity Available
- Phone Available
- Sewer Available
- Water Available
Virtual Tour Url
- https://my.matterport.com/show/?m=Uv9AxhPq3HS&mls=1
Water Source
- Public
Year Built
- 1971
Zoning Code
- R-3
Listing Data ©2024 Pinellas/Central Pasco REALTOR® Organization
The information provided by this website is for the personal, non-commercial use of consumers and may not be used for any purpose other than to identify prospective properties consumers may be interested in purchasing.Display of MLS data is usually deemed reliable but is NOT guaranteed accurate.
Datafeed Last updated on October 16, 2024 @ 12:00 am
©2006-2024 brokerIDXsites.com - https://brokerIDXsites.com
Sign Up Now for Free!X
Call Direct: Brokerage Office: Mobile: 727.710.4938
Registration Benefits:
- New Listings & Price Reduction Updates sent directly to your email
- Create Your Own Property Search saved for your return visit.
- "Like" Listings and Create a Favorites List
* NOTICE: By creating your free profile, you authorize us to send you periodic emails about new listings that match your saved searches and related real estate information.If you provide your telephone number, you are giving us permission to call you in response to this request, even if this phone number is in the State and/or National Do Not Call Registry.
Already have an account? Login to your account.

