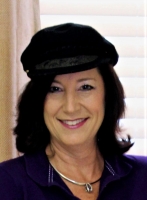
- Jackie Lynn, Broker,GRI,MRP
- Acclivity Now LLC
- Signed, Sealed, Delivered...Let's Connect!
Featured Listing

12976 98th Street
- Home
- Property Search
- Search results
- 11508 Addison Chase Drive, RIVERVIEW, FL 33579
Property Photos
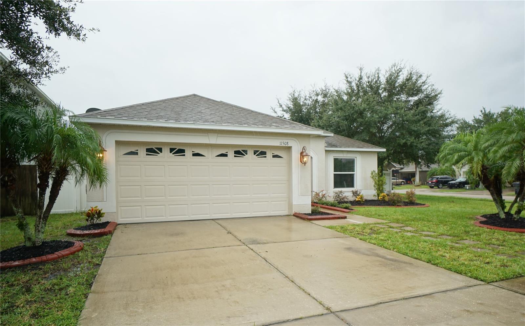

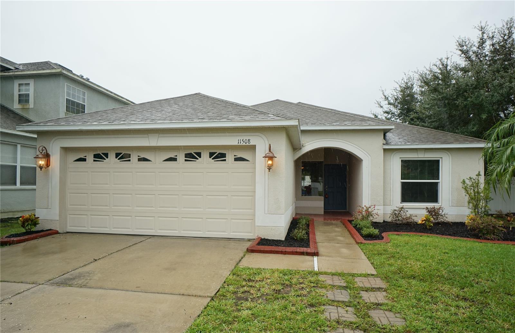
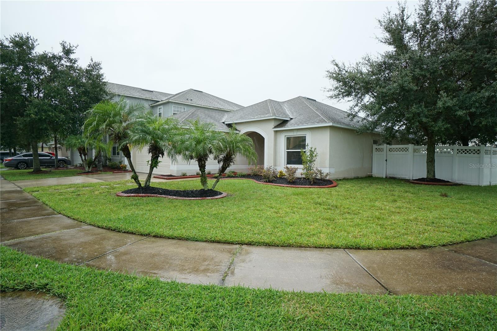

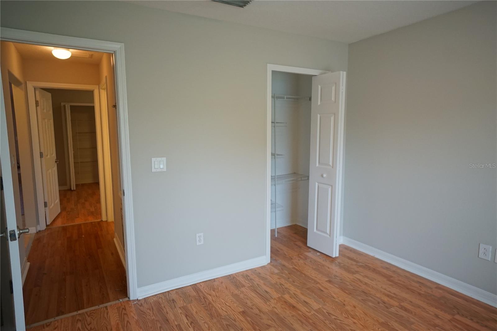
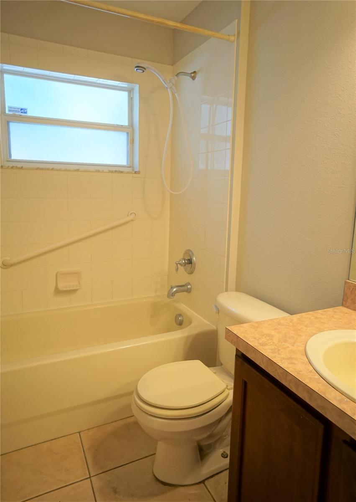
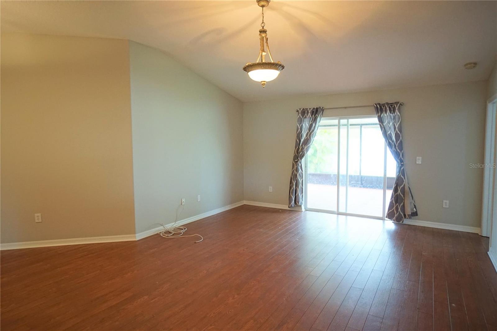
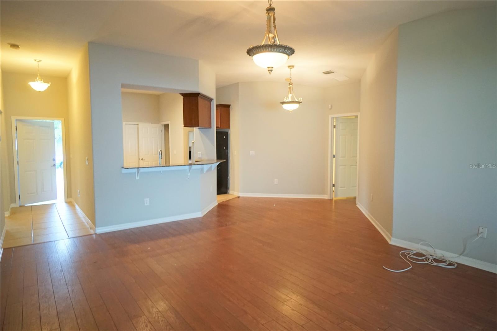
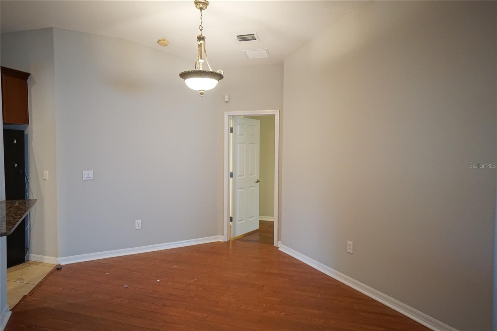
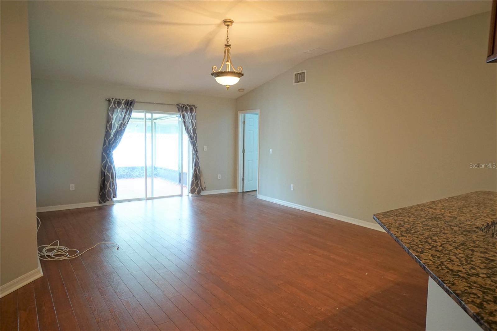
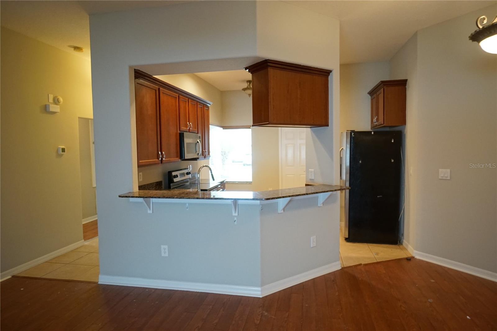
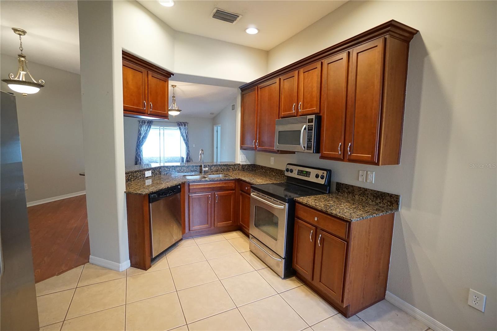
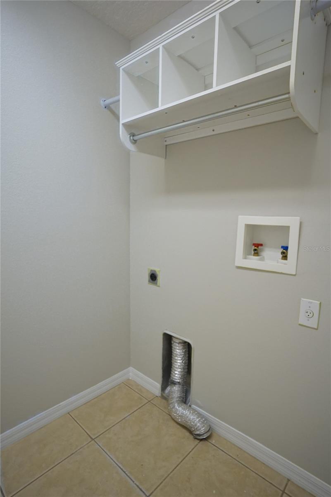
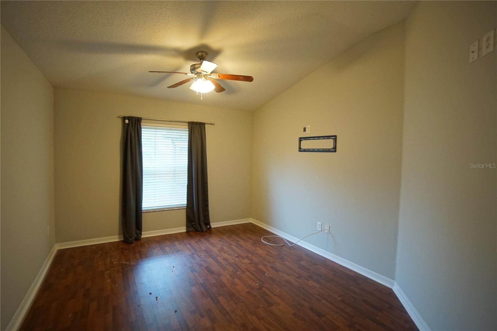
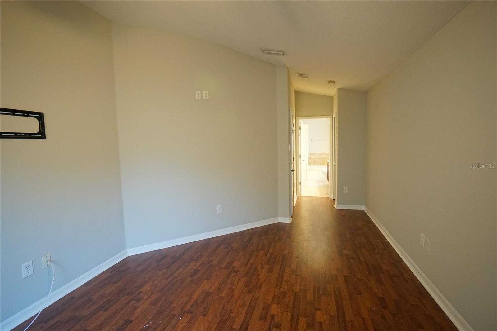
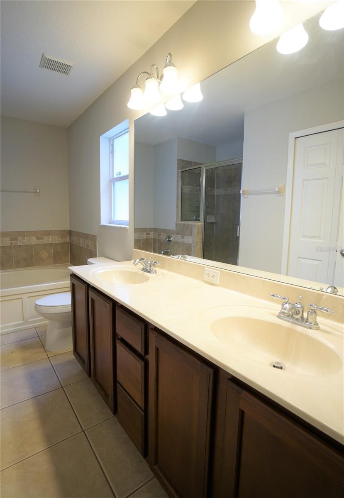
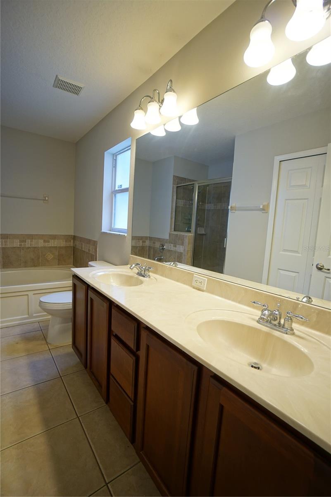
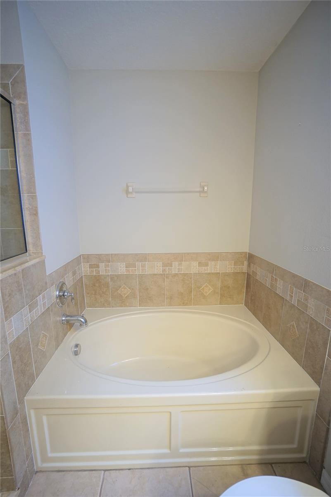
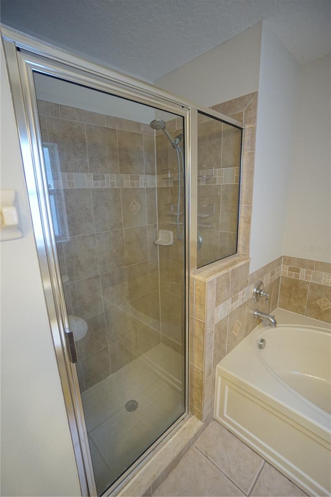
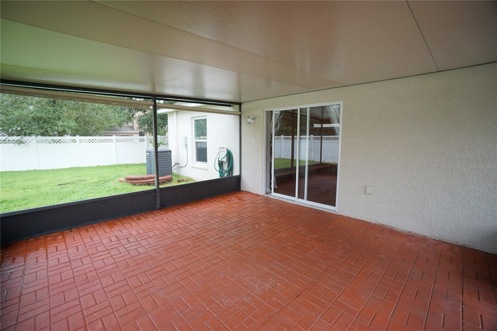
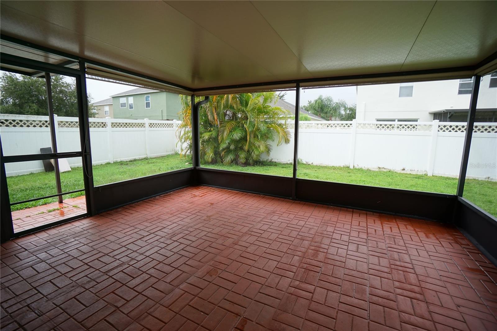
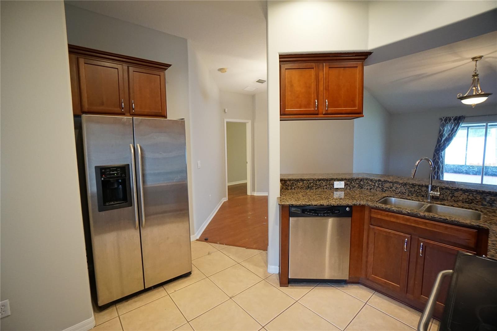
- MLS#: TB8305165 ( Residential Lease )
- Street Address: 11508 Addison Chase Drive
- Viewed: 3
- Price: $2,100
- Price sqft: $1
- Waterfront: No
- Year Built: 2006
- Bldg sqft: 1531
- Bedrooms: 4
- Total Baths: 2
- Full Baths: 2
- Garage / Parking Spaces: 2
- Days On Market: 28
- Additional Information
- Geolocation: 27.7951 / -82.3046
- County: HILLSBOROUGH
- City: RIVERVIEW
- Zipcode: 33579
- Subdivision: Summerfield Villg 1 Trct 18
- Provided by: HOFFMAN REALTY, LLC
- Contact: Andrew Dougill
- 813-875-7474
- DMCA Notice
-
DescriptionAVAILABLE Mid November Riverview, Summerfield Community. Adorable single story home on a corner lot. 4 bedroom, 2 bathroom, 2 car garage, approx. 1,531 SF home. Open concept and split bedroom floorplan. As you enter the home to the right are 2 bedrooms that are both (11x10) and a hall bath w tub/shower combo. This home features open concept with living room and dining area(20x20) open to the kitchen with extra eating space. The kitchen has granite counter tops, breakfast bar, stainless steel appliances include, range, refrigerator, dishwasher and microwave. Just off the living room is bedroom #3 that is (11x10). On the other side of the living/dining area is the Primary Bedroom (19x12) with a walk in closet and an en suite bathroom with twin sinks, garden tub and separate shower. The flooring is tile and wood laminate. Laundry room with washer/dryer hookups. Large covered and screened lanai is 15x15 with nice size fenced in backyard. This community has a community pool (tenant pay for pool passes), playground, fitness center (tenant pay for access), dog park. Lawn care is included in the rent. All residents are enrolled in the Resident Benefits Package which is an additional $49/month, payable with rent, and includes utility concierge service making utility connection a breeze during your move in, HVAC air filter delivered monthly (for applicable properties), our best in class resident rewards program, online maintenance portal, online rent payment portal, one late fee waiver and much more! If you decide to apply for one of our properties, there is an $85 per adult application fee that is non refundable. Anyone aged 18 or above who will be residing at the property must apply. We will (1) check your credit report; (2) check for recent evictions; (3) verify your employment, if applicable; (4) personal income, assets, or assistance must be sufficient and verifiable; (5) verify your previous landlord references; and (6) perform criminal background screening; (7) be aware that some associations also have application fees. We encourage you not to apply if you have bad credit references or poor rental history.
Property Location and Similar Properties
All
Similar
Features
Appliances
- Dishwasher
- Microwave
- Range
- Refrigerator
Association Amenities
- Playground
- Pool
Home Owners Association Fee
- 0.00
Association Name
- Michele Nealy
Association Phone
- 813 671 2005
Carport Spaces
- 0.00
Close Date
- 0000-00-00
Cooling
- Central Air
Country
- US
Covered Spaces
- 0.00
Fencing
- Fenced
Flooring
- Ceramic Tile
- Laminate
Furnished
- Unfurnished
Garage Spaces
- 2.00
Heating
- Central
Insurance Expense
- 0.00
Interior Features
- Kitchen/Family Room Combo
- Living Room/Dining Room Combo
- Solid Wood Cabinets
- Stone Counters
- Thermostat
- Walk-In Closet(s)
Levels
- One
Living Area
- 1531.00
Area Major
- 33579 - Riverview
Net Operating Income
- 0.00
Occupant Type
- Tenant
Open Parking Spaces
- 0.00
Other Expense
- 0.00
Owner Pays
- Grounds Care
Parcel Number
- U-09-31-20-90Y-000003-00005.0
Pets Allowed
- Breed Restrictions
- Monthly Pet Fee
- Number Limit
- Size Limit
- Yes
Property Type
- Residential Lease
Virtual Tour Url
- https://www.propertypanorama.com/instaview/stellar/TB8305165
Year Built
- 2006
Listing Data ©2024 Pinellas/Central Pasco REALTOR® Organization
The information provided by this website is for the personal, non-commercial use of consumers and may not be used for any purpose other than to identify prospective properties consumers may be interested in purchasing.Display of MLS data is usually deemed reliable but is NOT guaranteed accurate.
Datafeed Last updated on October 16, 2024 @ 12:00 am
©2006-2024 brokerIDXsites.com - https://brokerIDXsites.com
Sign Up Now for Free!X
Call Direct: Brokerage Office: Mobile: 727.710.4938
Registration Benefits:
- New Listings & Price Reduction Updates sent directly to your email
- Create Your Own Property Search saved for your return visit.
- "Like" Listings and Create a Favorites List
* NOTICE: By creating your free profile, you authorize us to send you periodic emails about new listings that match your saved searches and related real estate information.If you provide your telephone number, you are giving us permission to call you in response to this request, even if this phone number is in the State and/or National Do Not Call Registry.
Already have an account? Login to your account.

