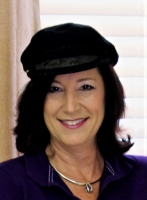
- Jackie Lynn, Broker,GRI,MRP
- Acclivity Now LLC
- Signed, Sealed, Delivered...Let's Connect!
Featured Listing

12976 98th Street
- Home
- Property Search
- Search results
- 513 Brentwood Place, BRANDON, FL 33511
Property Photos
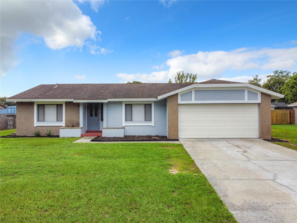

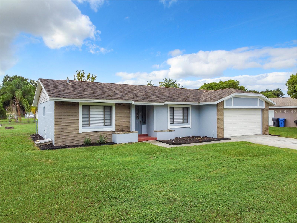
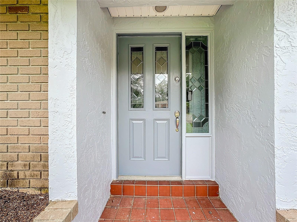

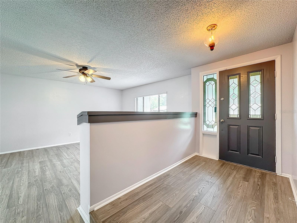
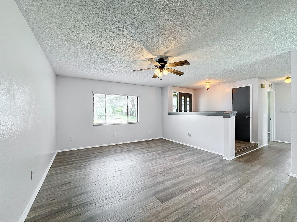
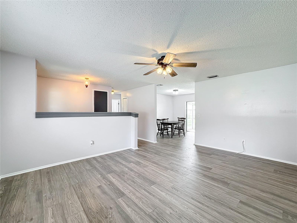
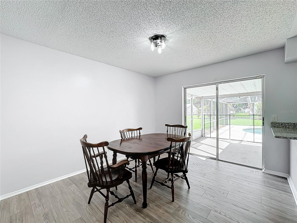

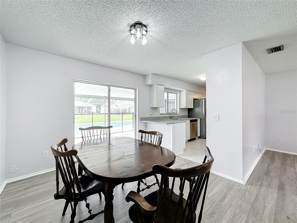

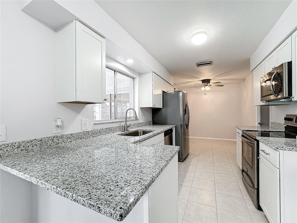
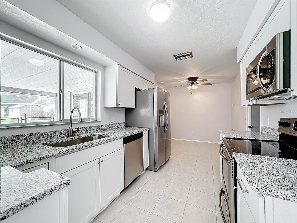
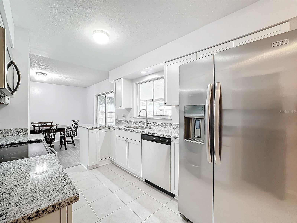
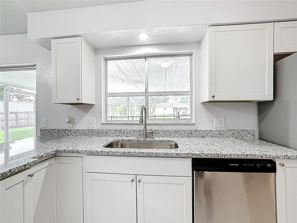
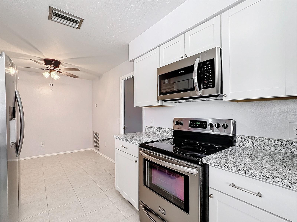
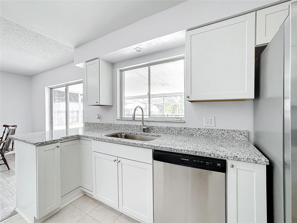
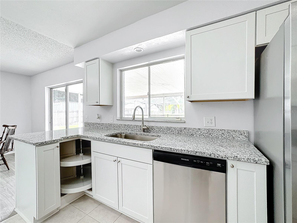

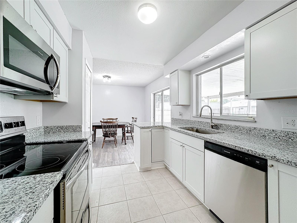

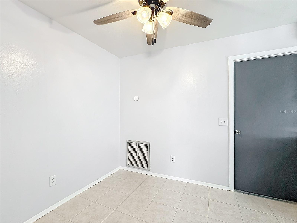
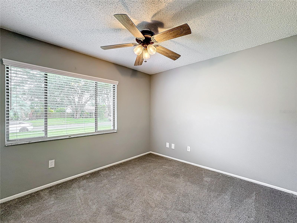
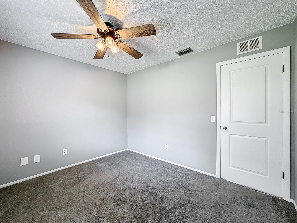
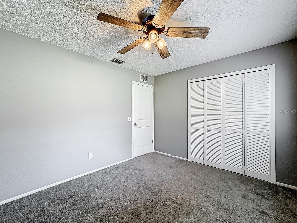
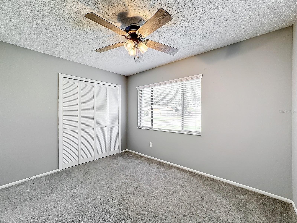
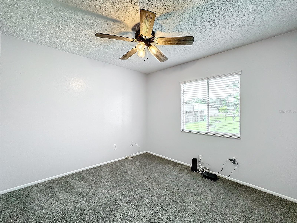
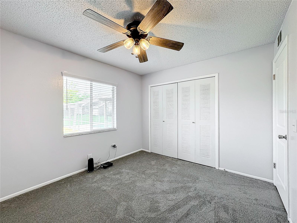
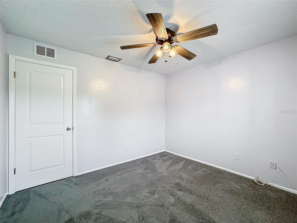
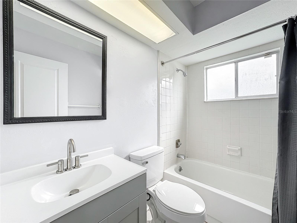
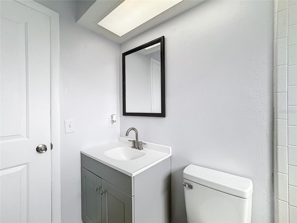
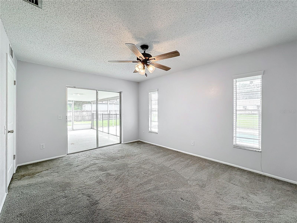
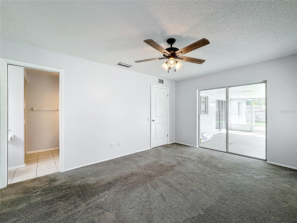
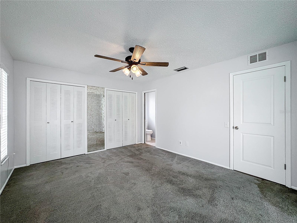
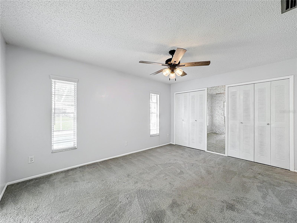
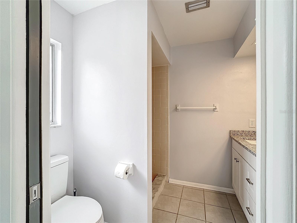

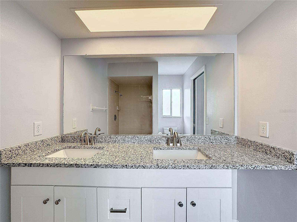
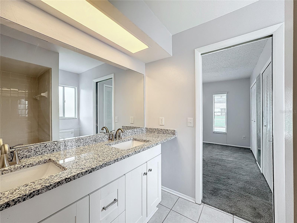
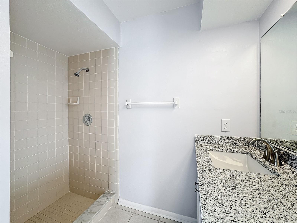
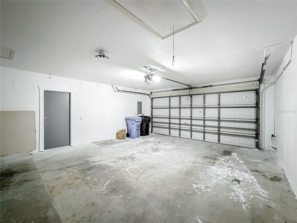
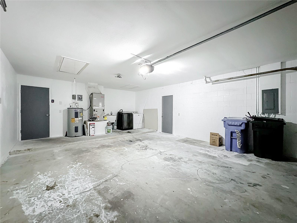
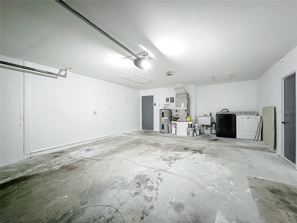

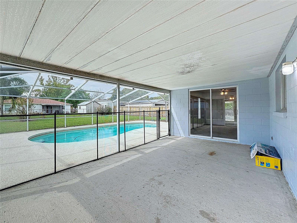
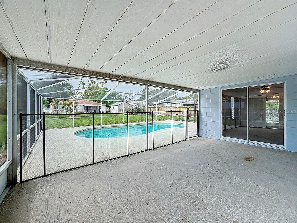
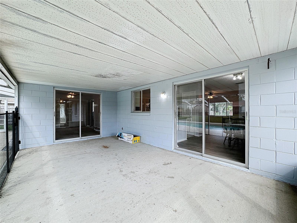
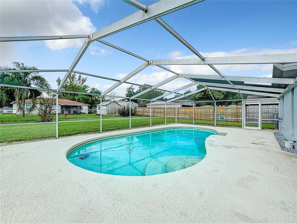
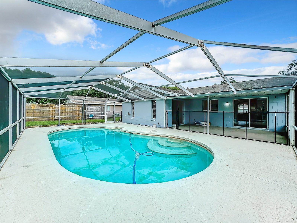
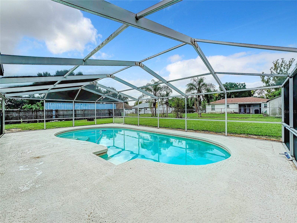

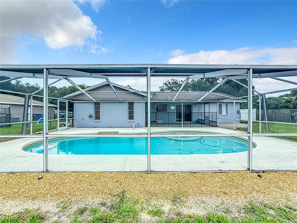
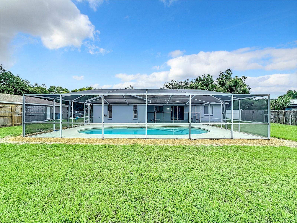
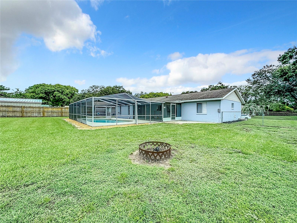
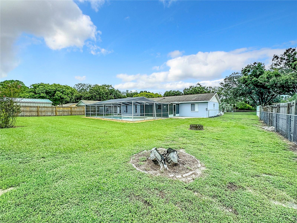
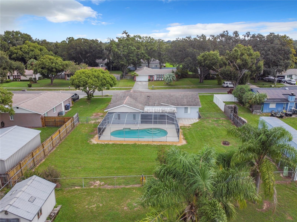

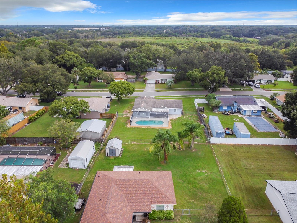
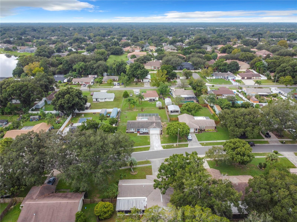

- MLS#: TB8305060 ( Residential )
- Street Address: 513 Brentwood Place
- Viewed: 3
- Price: $429,900
- Price sqft: $209
- Waterfront: No
- Year Built: 1980
- Bldg sqft: 2056
- Bedrooms: 3
- Total Baths: 2
- Full Baths: 2
- Garage / Parking Spaces: 2
- Days On Market: 27
- Additional Information
- Geolocation: 27.9149 / -82.2913
- County: HILLSBOROUGH
- City: BRANDON
- Zipcode: 33511
- Subdivision: Hickory Lake Estates
- Elementary School: Kingswood HB
- Middle School: Rodgers HB
- High School: Brandon HB
- Provided by: SIGNATURE REALTY ASSOCIATES
- Contact: Karey Erickson
- 813-689-3115
- DMCA Notice
-
Description** Cozy Pool Home in Prime Location on a Quiet Street** This newly renovated home is truly ready for its new family. All new Kitchen includes stainless steel appliances, granite countertops, and new white cabinets. Also has new laminate flooring in main areas and newer carpet in the bedrooms. All new matching ceiling fans and lighting throughout the home as well. The nice sized yard is perfect for the kids, pets, and entertainment. This charming pool home is nestled on a peaceful, tree lined street in a highly desirable neighborhood and super convenient to shopping, restaurants, I 75, and the Selmon Expressway. Dont miss out, schedule a private showing today!
Property Location and Similar Properties
All
Similar
Features
Appliances
- Dishwasher
- Disposal
- Dryer
- Electric Water Heater
- Microwave
- Range
- Refrigerator
- Washer
Home Owners Association Fee
- 0.00
Carport Spaces
- 0.00
Close Date
- 0000-00-00
Cooling
- Central Air
Country
- US
Covered Spaces
- 0.00
Exterior Features
- Sliding Doors
Fencing
- Fenced
Flooring
- Carpet
- Laminate
Garage Spaces
- 2.00
Heating
- Central
- Electric
High School
- Brandon-HB
Insurance Expense
- 0.00
Interior Features
- Ceiling Fans(s)
- Primary Bedroom Main Floor
- Solid Surface Counters
- Split Bedroom
Legal Description
- HICKORY LAKE ESTATES LOT 9 BLOCK 2
Levels
- One
Living Area
- 1296.00
Middle School
- Rodgers-HB
Area Major
- 33511 - Brandon
Net Operating Income
- 0.00
Occupant Type
- Vacant
Open Parking Spaces
- 0.00
Other Expense
- 0.00
Parcel Number
- U-34-29-20-2JE-000002-00009.0
Parking Features
- Driveway
- Garage Door Opener
Pets Allowed
- Yes
Pool Features
- Child Safety Fence
- In Ground
- Screen Enclosure
Property Type
- Residential
Roof
- Shingle
School Elementary
- Kingswood-HB
Sewer
- Septic Tank
Tax Year
- 2023
Township
- 29
Utilities
- BB/HS Internet Available
- Cable Available
- Electricity Available
- Electricity Connected
- Phone Available
- Public
- Water Available
- Water Connected
Virtual Tour Url
- https://www.propertypanorama.com/instaview/stellar/TB8305060
Water Source
- Public
Year Built
- 1980
Zoning Code
- RSC-6
Listing Data ©2024 Pinellas/Central Pasco REALTOR® Organization
The information provided by this website is for the personal, non-commercial use of consumers and may not be used for any purpose other than to identify prospective properties consumers may be interested in purchasing.Display of MLS data is usually deemed reliable but is NOT guaranteed accurate.
Datafeed Last updated on October 16, 2024 @ 12:00 am
©2006-2024 brokerIDXsites.com - https://brokerIDXsites.com
Sign Up Now for Free!X
Call Direct: Brokerage Office: Mobile: 727.710.4938
Registration Benefits:
- New Listings & Price Reduction Updates sent directly to your email
- Create Your Own Property Search saved for your return visit.
- "Like" Listings and Create a Favorites List
* NOTICE: By creating your free profile, you authorize us to send you periodic emails about new listings that match your saved searches and related real estate information.If you provide your telephone number, you are giving us permission to call you in response to this request, even if this phone number is in the State and/or National Do Not Call Registry.
Already have an account? Login to your account.

