
- Jackie Lynn, Broker,GRI,MRP
- Acclivity Now LLC
- Signed, Sealed, Delivered...Let's Connect!
Featured Listing

12976 98th Street
- Home
- Property Search
- Search results
- 11617 Miracle Mile Drive, RIVERVIEW, FL 33578
Property Photos
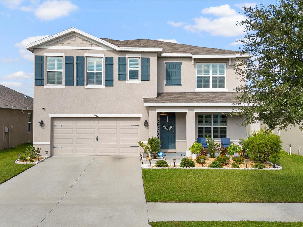

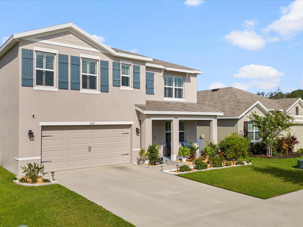
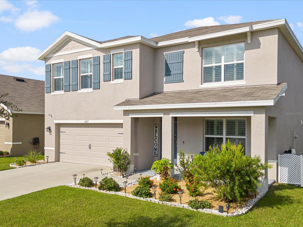
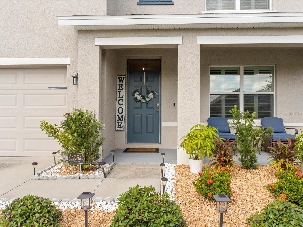
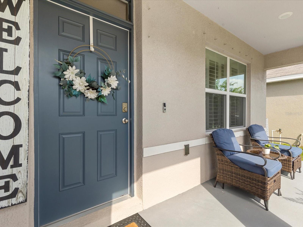
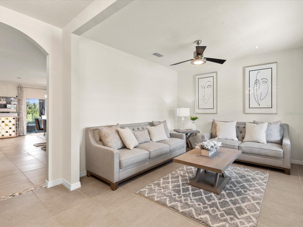
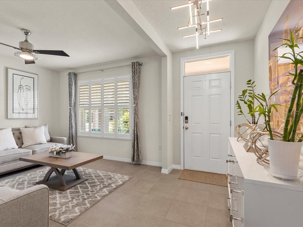
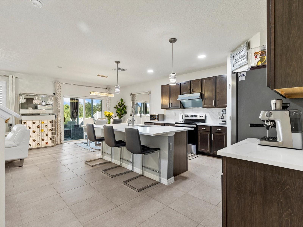
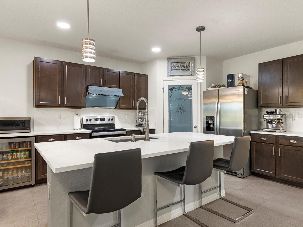
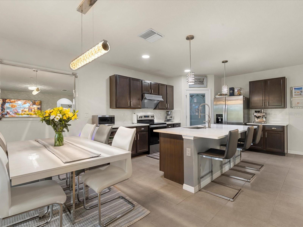
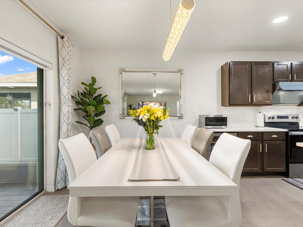
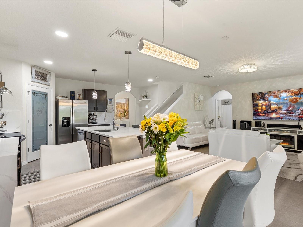
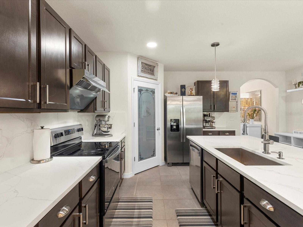
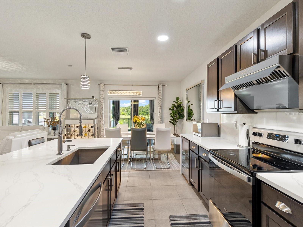
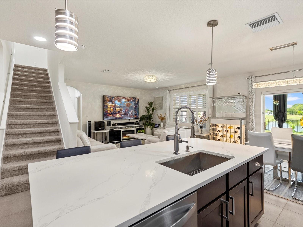
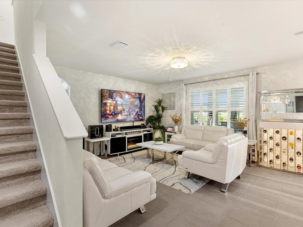
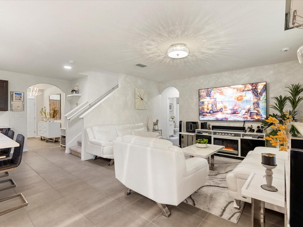
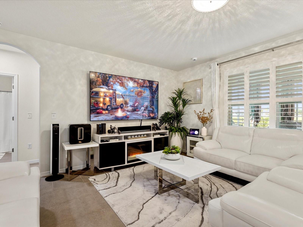
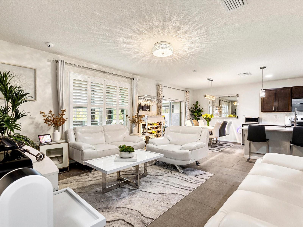
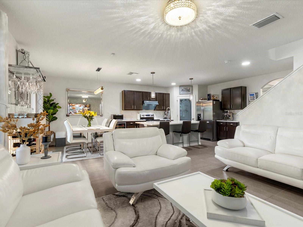
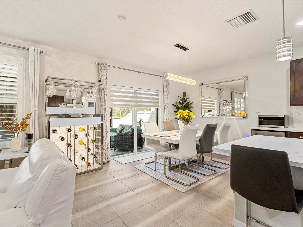
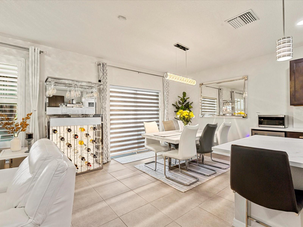
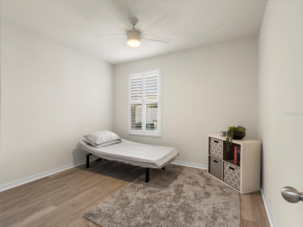
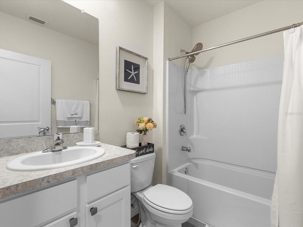
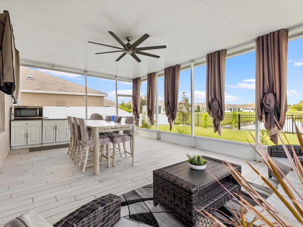
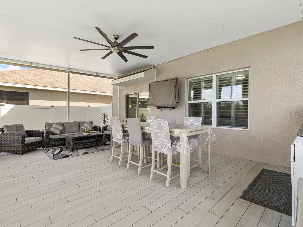
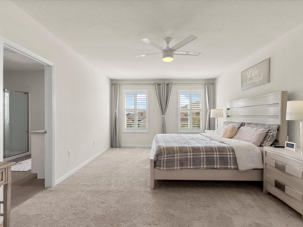
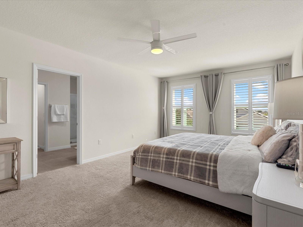
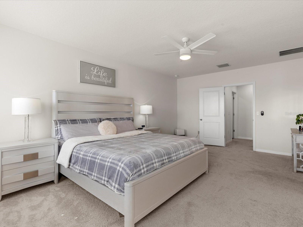
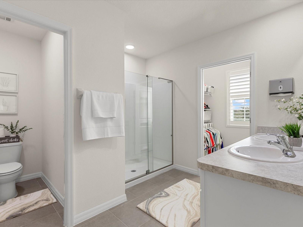
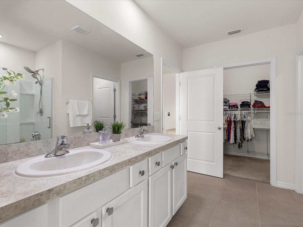
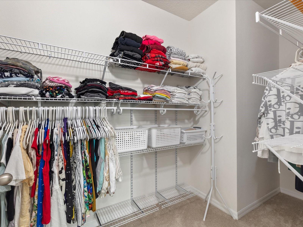
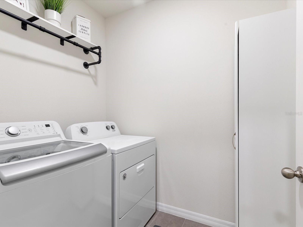

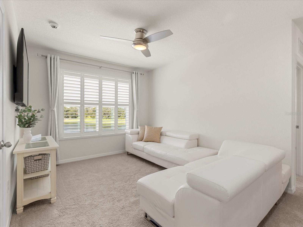
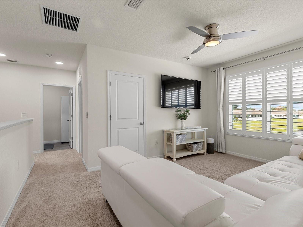
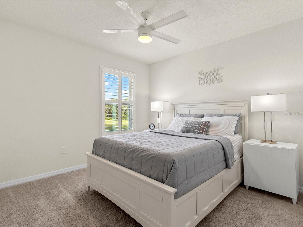
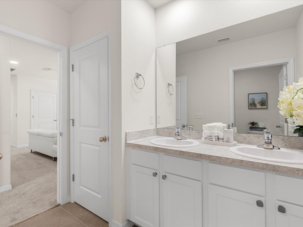

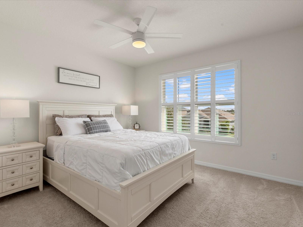

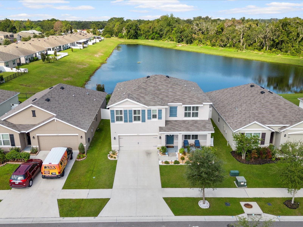
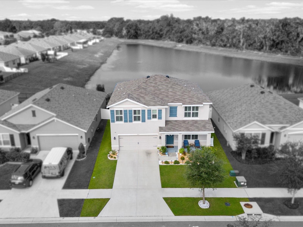
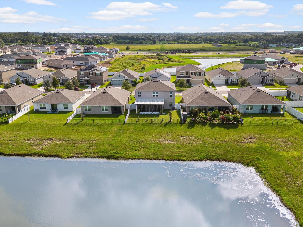

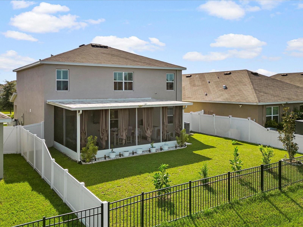
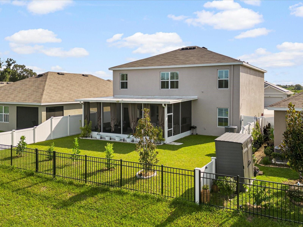
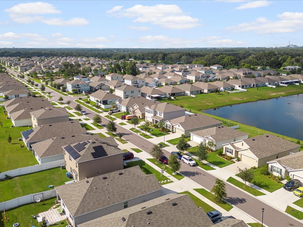
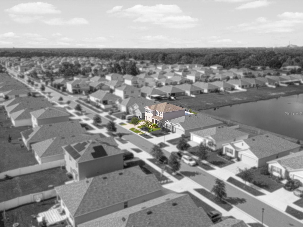
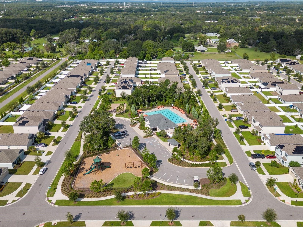
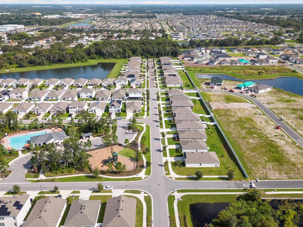
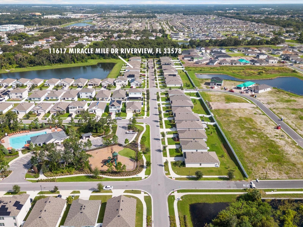
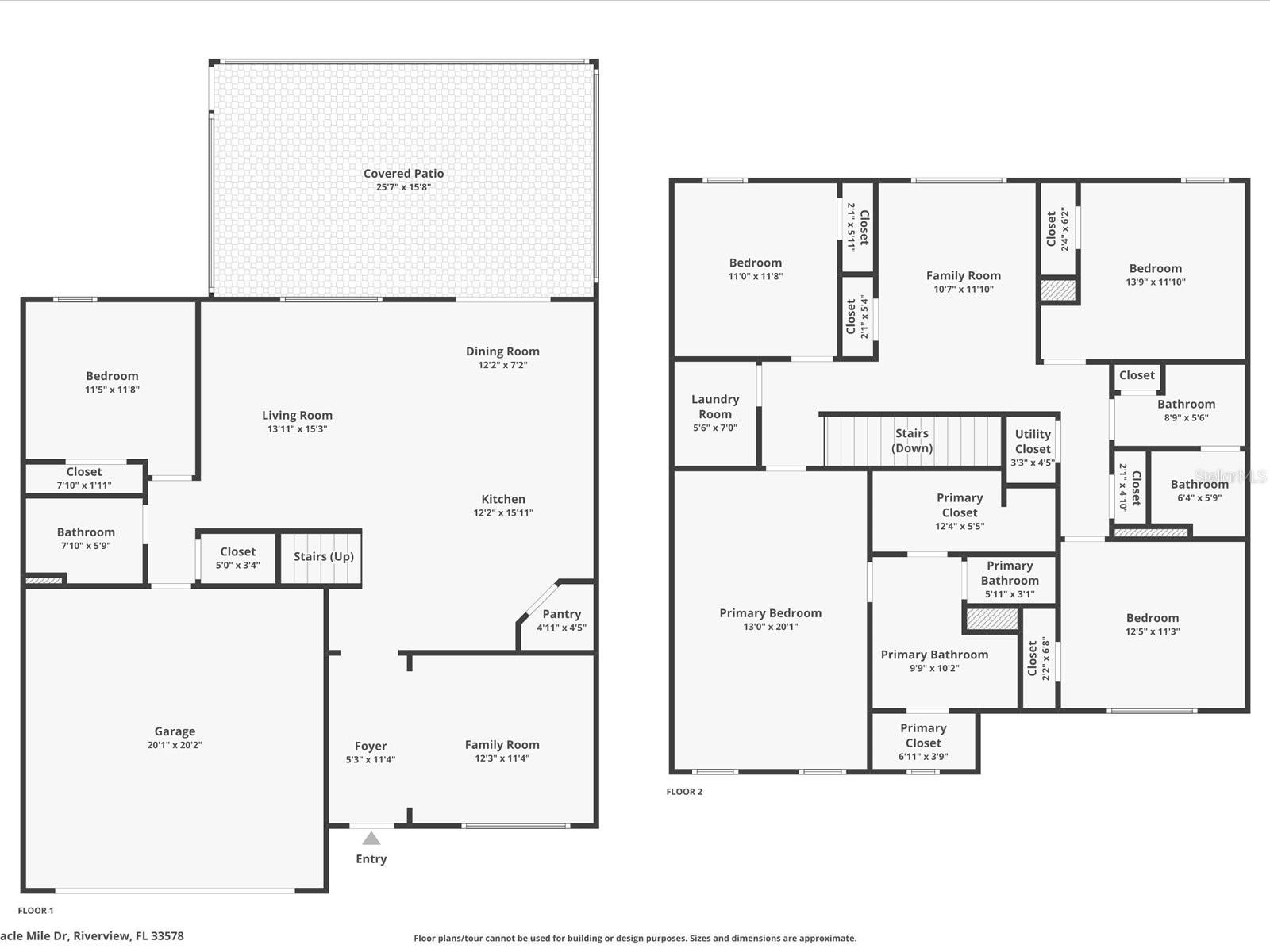
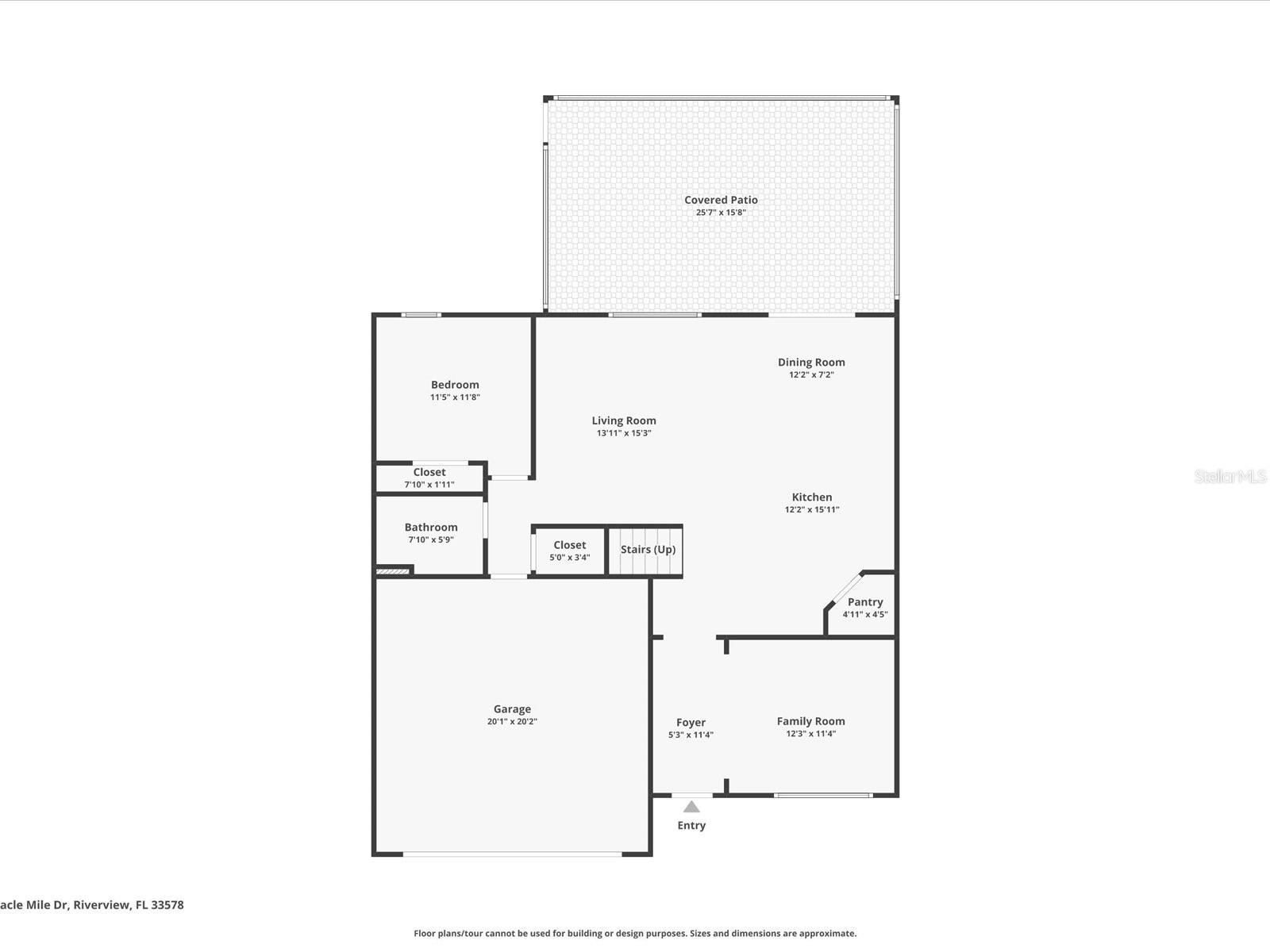
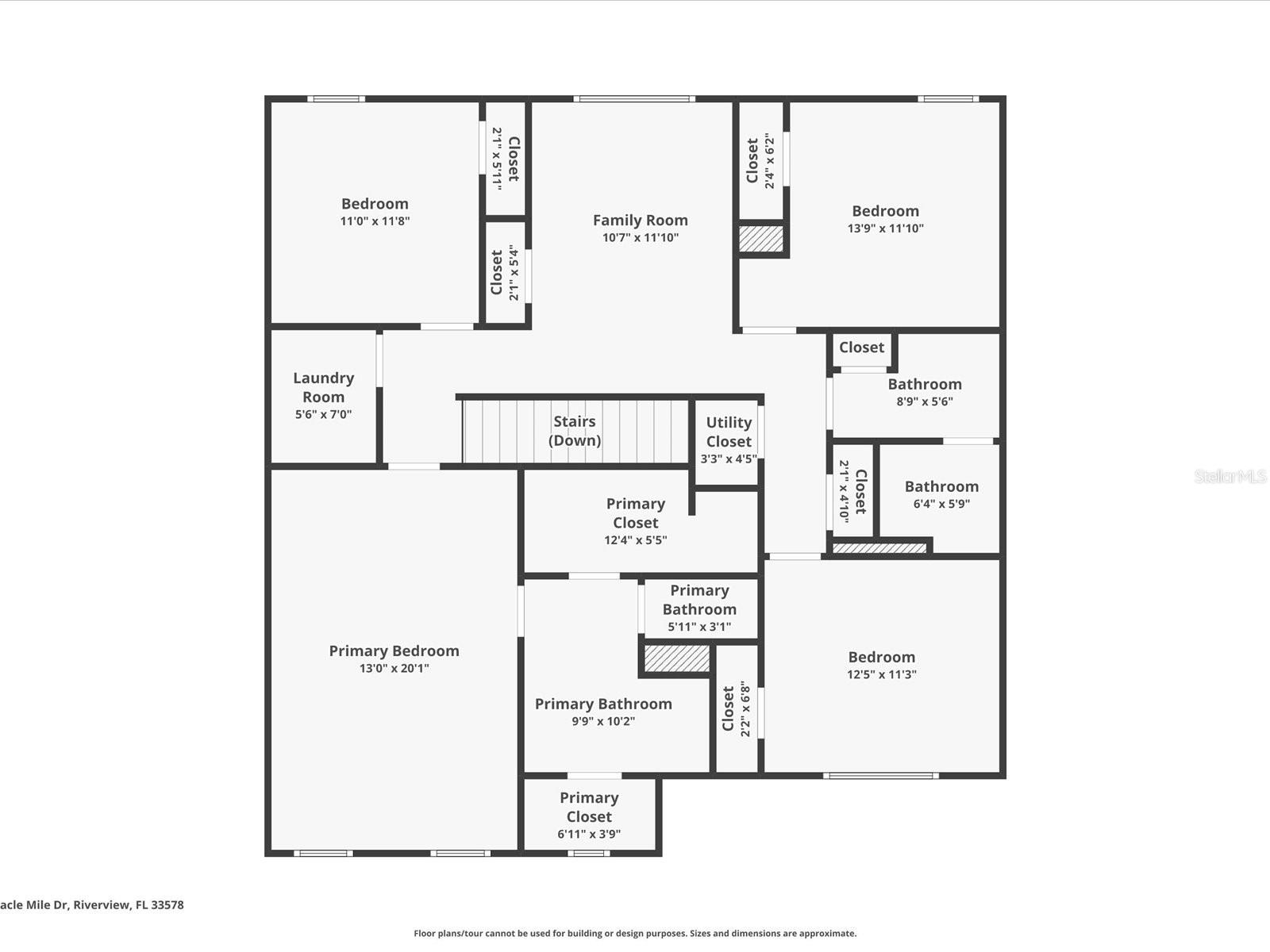
- MLS#: TB8304947 ( Residential )
- Street Address: 11617 Miracle Mile Drive
- Viewed: 5
- Price: $615,000
- Price sqft: $112
- Waterfront: No
- Year Built: 2020
- Bldg sqft: 5500
- Bedrooms: 5
- Total Baths: 3
- Full Baths: 3
- Garage / Parking Spaces: 2
- Days On Market: 27
- Additional Information
- Geolocation: 27.8306 / -82.3398
- County: HILLSBOROUGH
- City: RIVERVIEW
- Zipcode: 33578
- Subdivision: Timbercreek Ph 2c
- Elementary School: Sessums HB
- Middle School: Rodgers HB
- High School: Spoto High HB
- Provided by: MOVE REALTY LLC
- Contact: Samuel Orelus
- 727-954-4407
- DMCA Notice
-
DescriptionWelcome to this stunning modern home, built in 2020 and located in a quiet, serene neighborhood with no back neighbors, offering a peaceful escape from the bustle of everyday life. This well maintained home features updated quartz countertops and an updated range hood in the kitchen, along with a spacious pantry that provides ample storage. The home is beautifully enhanced with updated blinds and modern lighting throughout, creating a bright and welcoming atmosphere. Ceiling fans in every room add comfort, and the updated master bathroom is designed for luxury and relaxation. Convenience is key with a laundry room located upstairs, making chores a breeze. The home also boasts updated flooring for a fresh and stylish look. Most of the furniture is included, offering an easy move in experience for new homeowners. Step outside to enjoy the added screened patio with a breathtaking pond view, ideal for morning coffee or evening relaxation. The yard is fenced, offering both privacy and security. Additionally, a water softener ensures comfort in everyday living. This turn key, Move in ready home truly offers a peaceful retreat with thoughtful updates, modern finishes, and a setting that is hard to beat. Don't miss your chance to make it yours!
Property Location and Similar Properties
All
Similar
Features
Appliances
- Dishwasher
- Disposal
- Dryer
- Electric Water Heater
- Exhaust Fan
- Freezer
- Microwave
- Range Hood
- Refrigerator
- Washer
- Water Softener
- Wine Refrigerator
Association Amenities
- Basketball Court
- Clubhouse
- Playground
- Pool
Home Owners Association Fee
- 160.00
Association Name
- Richard Epp
Association Phone
- 7277873461
Carport Spaces
- 0.00
Close Date
- 0000-00-00
Cooling
- Central Air
Country
- US
Covered Spaces
- 0.00
Exterior Features
- Hurricane Shutters
- Irrigation System
- Lighting
- Sidewalk
- Sliding Doors
Fencing
- Vinyl
Flooring
- Carpet
- Ceramic Tile
- Vinyl
Furnished
- Furnished
Garage Spaces
- 2.00
Heating
- Central
High School
- Spoto High-HB
Insurance Expense
- 0.00
Interior Features
- Ceiling Fans(s)
- Open Floorplan
- Other
- PrimaryBedroom Upstairs
- Thermostat
- Walk-In Closet(s)
Legal Description
- TIMBERCREEK PHASE 2C LOT 18 BLOCK 15
Levels
- Two
Living Area
- 2674.00
Lot Features
- Landscaped
Middle School
- Rodgers-HB
Area Major
- 33578 - Riverview
Net Operating Income
- 0.00
Occupant Type
- Owner
Open Parking Spaces
- 0.00
Other Expense
- 0.00
Parcel Number
- U-31-30-20-C0X-000015-00018.0
Parking Features
- Garage Door Opener
- Open
Pets Allowed
- Yes
Possession
- Close of Escrow
Property Type
- Residential
Roof
- Shingle
School Elementary
- Sessums-HB
Sewer
- Public Sewer
Tax Year
- 2023
Township
- 30
Utilities
- Cable Available
- Cable Connected
- Electricity Available
- Electricity Connected
- Fire Hydrant
- Phone Available
- Sewer Available
- Sewer Connected
- Sprinkler Meter
- Sprinkler Well
- Street Lights
- Water Available
- Water Connected
View
- Water
Virtual Tour Url
- https://www.zillow.com/view-imx/42b5ce56-579b-4b69-99c8-f29c033ee0a8?setAttribution=mls&wl=true&initialViewType=pano&utm_source=dashboard
Water Source
- Public
Year Built
- 2020
Zoning Code
- PD
Listing Data ©2024 Pinellas/Central Pasco REALTOR® Organization
The information provided by this website is for the personal, non-commercial use of consumers and may not be used for any purpose other than to identify prospective properties consumers may be interested in purchasing.Display of MLS data is usually deemed reliable but is NOT guaranteed accurate.
Datafeed Last updated on October 16, 2024 @ 12:00 am
©2006-2024 brokerIDXsites.com - https://brokerIDXsites.com
Sign Up Now for Free!X
Call Direct: Brokerage Office: Mobile: 727.710.4938
Registration Benefits:
- New Listings & Price Reduction Updates sent directly to your email
- Create Your Own Property Search saved for your return visit.
- "Like" Listings and Create a Favorites List
* NOTICE: By creating your free profile, you authorize us to send you periodic emails about new listings that match your saved searches and related real estate information.If you provide your telephone number, you are giving us permission to call you in response to this request, even if this phone number is in the State and/or National Do Not Call Registry.
Already have an account? Login to your account.

