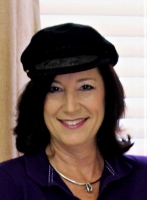
- Jackie Lynn, Broker,GRI,MRP
- Acclivity Now LLC
- Signed, Sealed, Delivered...Let's Connect!
Featured Listing

12976 98th Street
- Home
- Property Search
- Search results
- 1712 Paint Branch Way, BRANDON, FL 33511
Property Photos


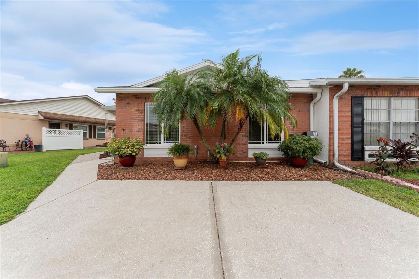
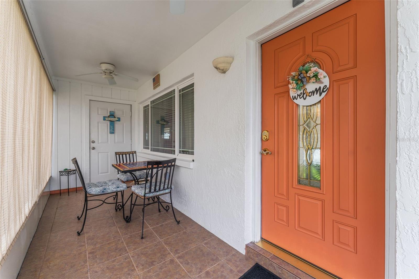
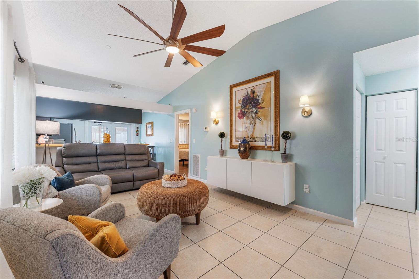
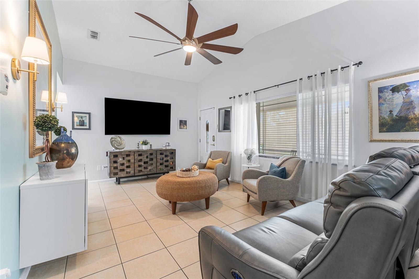
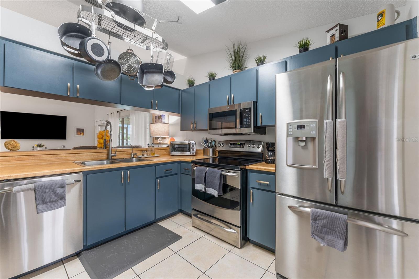
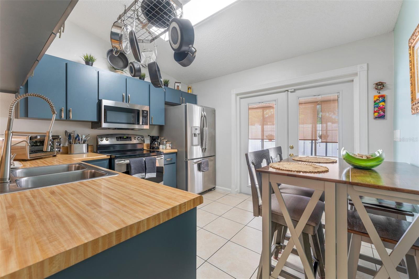

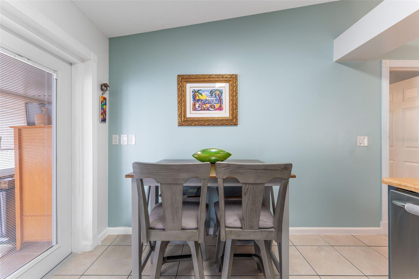
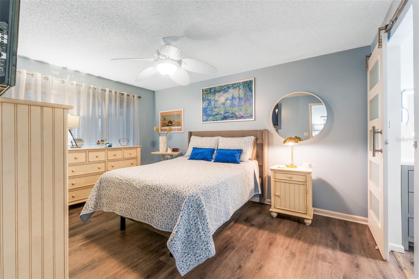
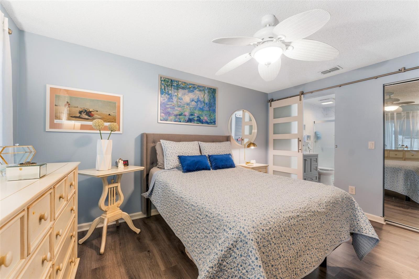
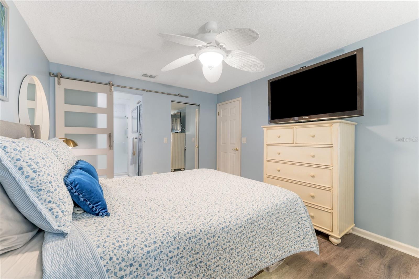

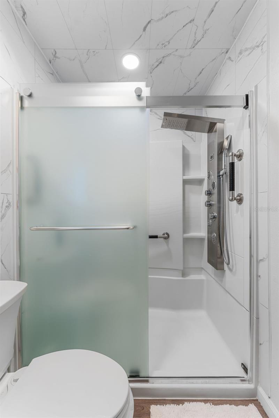
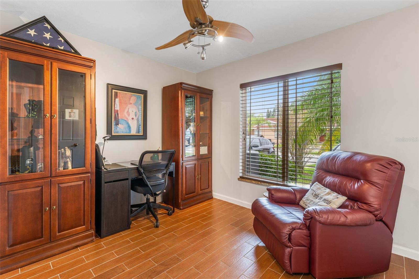

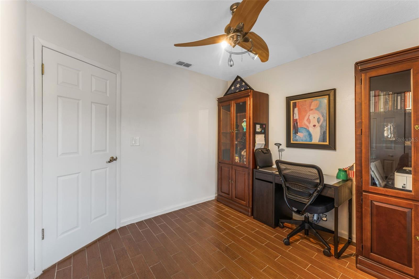
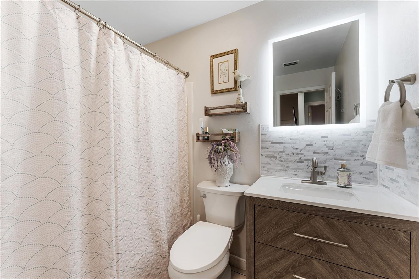
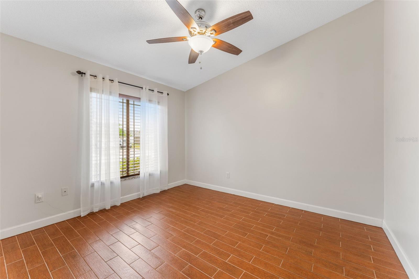
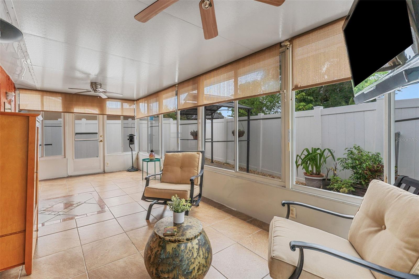

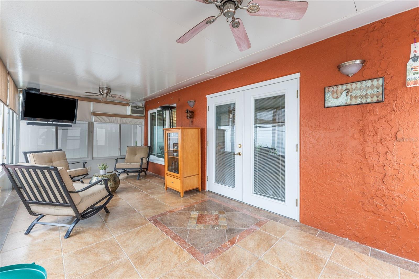
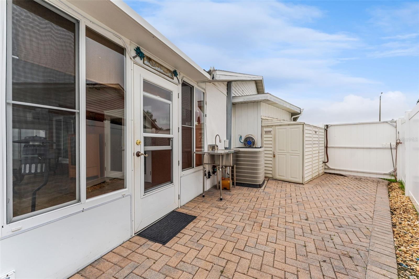

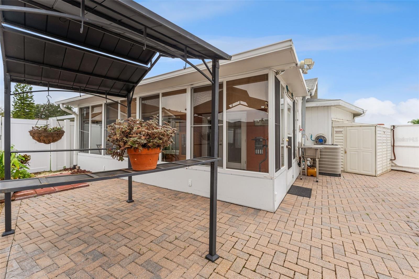

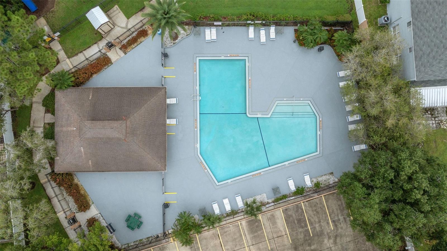
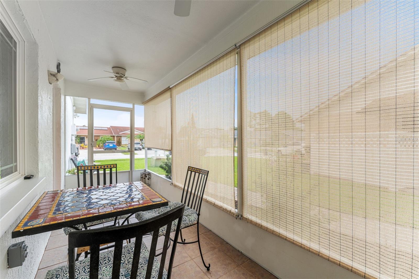


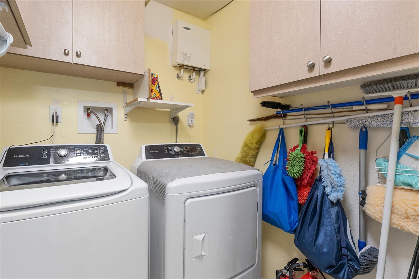
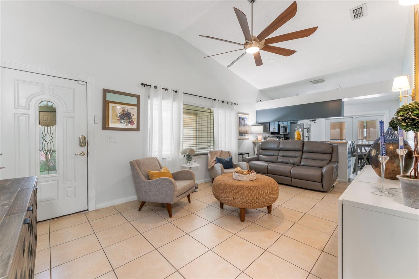
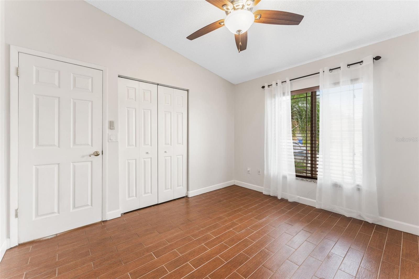

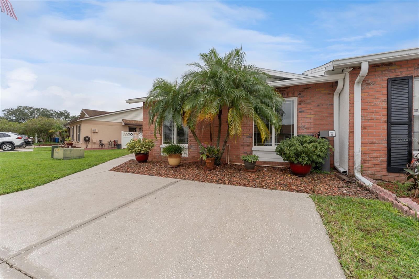
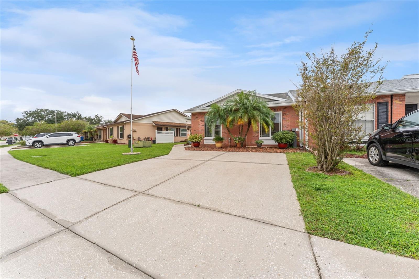
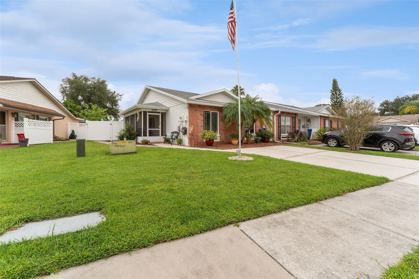
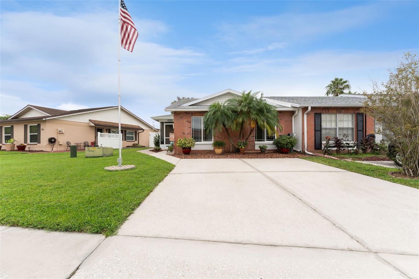
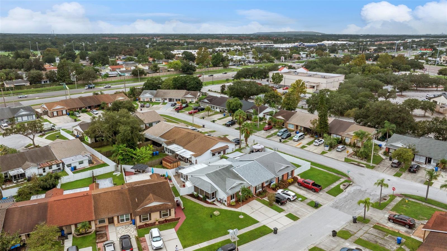
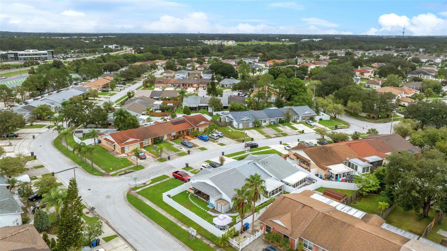
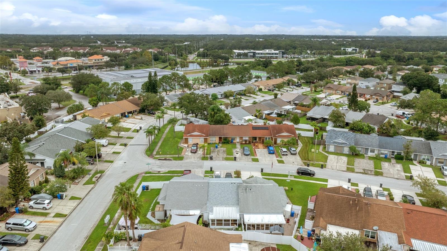
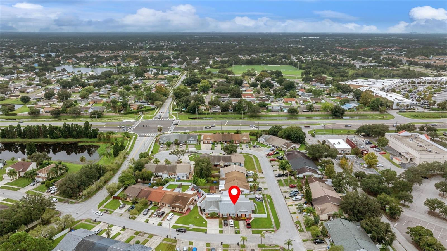
- MLS#: TB8304611 ( Residential )
- Street Address: 1712 Paint Branch Way
- Viewed: 3
- Price: $279,900
- Price sqft: $244
- Waterfront: No
- Year Built: 1986
- Bldg sqft: 1147
- Bedrooms: 3
- Total Baths: 2
- Full Baths: 2
- Days On Market: 28
- Additional Information
- Geolocation: 27.9247 / -82.3138
- County: HILLSBOROUGH
- City: BRANDON
- Zipcode: 33511
- Subdivision: Heather Lakes
- Elementary School: Lamb Elementary
- Middle School: Giunta Middle HB
- High School: Spoto High HB
- Provided by: COMPASS FLORIDA, LLC
- Contact: Sheila Calistri
- 813-355-0744
- DMCA Notice
-
DescriptionWelcome to this charming and rare 3 bedroom villa nestled in the heart of Brandon. Enjoy the convenience of having restaurants, shopping just a short walk from your front door, with quick access to the Selman Expressway for easy commutes to downtown Tampa, Tampa International Airport, MacDill AFB, and the beautiful beaches. Situated on a corner lot, this 3 bedroom, 2 bath villa features a cozy screened in front porch and an expansive screened in back porch that overlooks a spacious pavered backyard. The backyard offers ample space for outdoor dining and grilling, perfect for entertaining. This villa has been meticulously maintained, boasting updated bathrooms, fresh paint, and energy efficient Perla double paned windows throughout to help reduce electric bills. Additional highlights include a roof installed in 2014, an AC unit from 2008, and a newer tankless water heater. Don't miss the opportunity to own this delightful villa!
Property Location and Similar Properties
All
Similar
Features
Appliances
- Dishwasher
- Disposal
- Microwave
- Range
- Refrigerator
- Tankless Water Heater
Home Owners Association Fee
- 115.00
Association Name
- Donna Collins
Association Phone
- 813-980-1000
Carport Spaces
- 0.00
Close Date
- 0000-00-00
Cooling
- Central Air
Country
- US
Covered Spaces
- 0.00
Exterior Features
- French Doors
- Lighting
- Storage
Fencing
- Fenced
- Vinyl
Flooring
- Tile
Garage Spaces
- 0.00
Heating
- Central
High School
- Spoto High-HB
Insurance Expense
- 0.00
Interior Features
- Ceiling Fans(s)
- Eat-in Kitchen
- Open Floorplan
- Primary Bedroom Main Floor
- Walk-In Closet(s)
- Window Treatments
Legal Description
- HEATHER LAKES UNIT 24 PHASE 1 THAT PT OF LOT 3 BLK 1 DESC AS BEG AT SE COR OF SD LOT 3 THN N 77 DEG W 27.32 FT THN N 01 DEG W 88.09 FT TO NLY LINE OF SD LOT 3 THN SELY ALG ARC OF A CURVE TO RIGHT AN ARC DIST 60.57 FT CHD BRG AND DIST S 80 DEG 51 MIN E 60.49 FT TO NE COR OF SD LOT 3 THN S 20 DEG W 90 FT TO POB UNIT C
Levels
- One
Living Area
- 1100.00
Middle School
- Giunta Middle-HB
Area Major
- 33511 - Brandon
Net Operating Income
- 0.00
Occupant Type
- Owner
Open Parking Spaces
- 0.00
Other Expense
- 0.00
Parcel Number
- U-28-29-20-2H9-000000-C0000.2
Pets Allowed
- Cats OK
- Dogs OK
Property Type
- Residential
Roof
- Shingle
School Elementary
- Lamb Elementary
Sewer
- Public Sewer
Tax Year
- 2023
Township
- 29
Utilities
- Public
Virtual Tour Url
- https://www.propertypanorama.com/instaview/stellar/TB8304611
Water Source
- None
Year Built
- 1986
Zoning Code
- PD
Listing Data ©2024 Pinellas/Central Pasco REALTOR® Organization
The information provided by this website is for the personal, non-commercial use of consumers and may not be used for any purpose other than to identify prospective properties consumers may be interested in purchasing.Display of MLS data is usually deemed reliable but is NOT guaranteed accurate.
Datafeed Last updated on October 16, 2024 @ 12:00 am
©2006-2024 brokerIDXsites.com - https://brokerIDXsites.com
Sign Up Now for Free!X
Call Direct: Brokerage Office: Mobile: 727.710.4938
Registration Benefits:
- New Listings & Price Reduction Updates sent directly to your email
- Create Your Own Property Search saved for your return visit.
- "Like" Listings and Create a Favorites List
* NOTICE: By creating your free profile, you authorize us to send you periodic emails about new listings that match your saved searches and related real estate information.If you provide your telephone number, you are giving us permission to call you in response to this request, even if this phone number is in the State and/or National Do Not Call Registry.
Already have an account? Login to your account.

