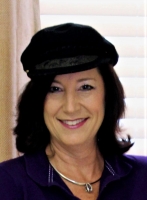
- Jackie Lynn, Broker,GRI,MRP
- Acclivity Now LLC
- Signed, Sealed, Delivered...Let's Connect!
Featured Listing

12976 98th Street
- Home
- Property Search
- Search results
- 1826 Coyote Place, BRANDON, FL 33511
Property Photos
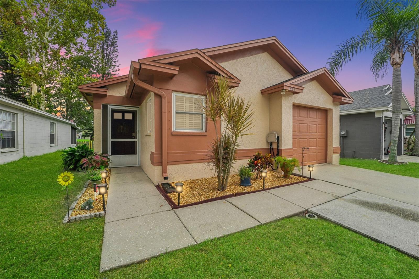

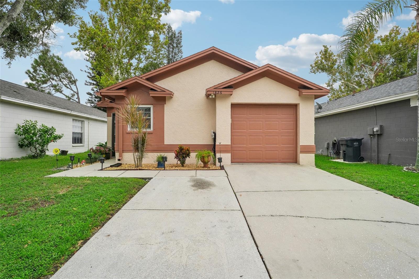
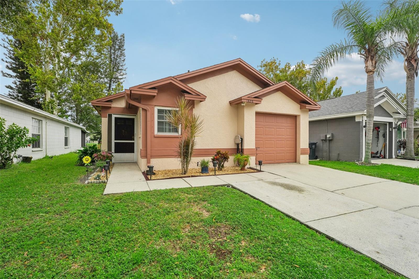
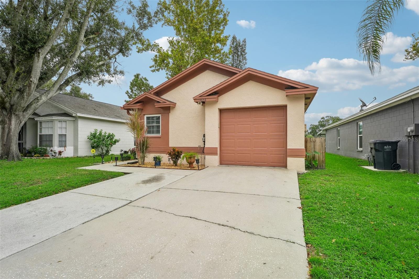
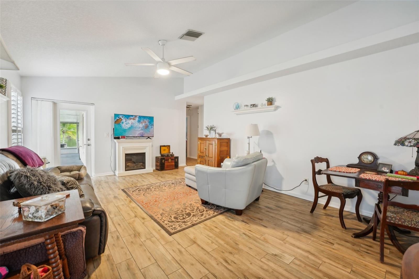
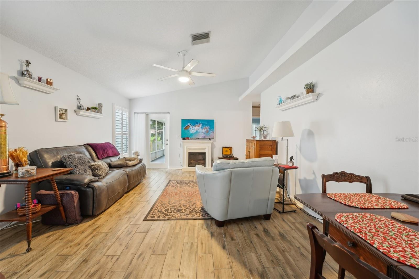
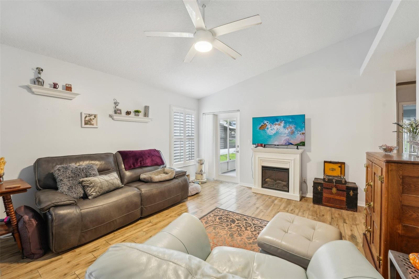
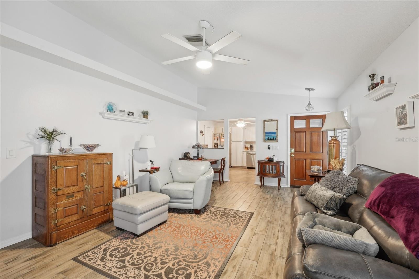
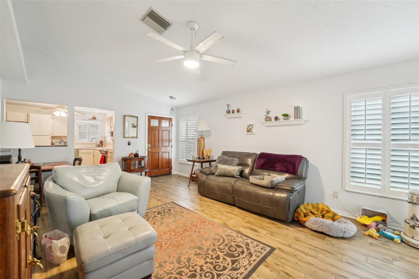
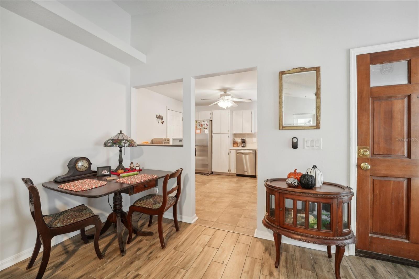
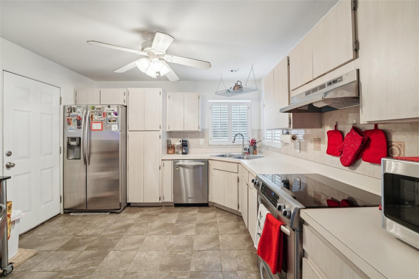

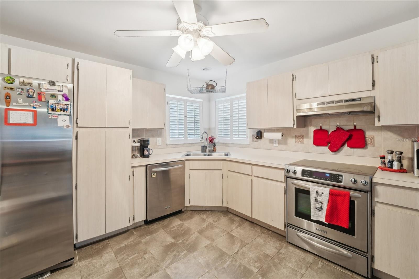
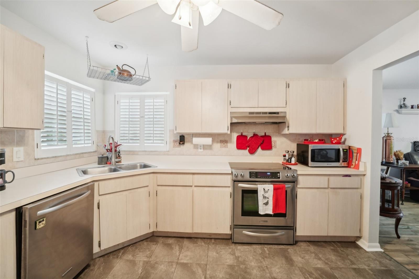
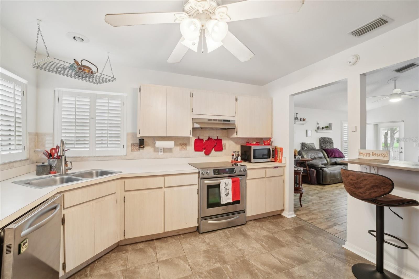
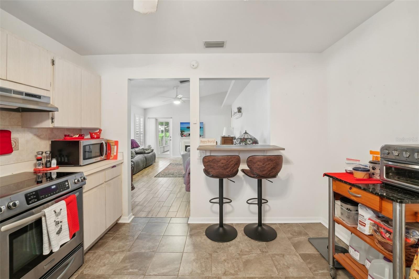
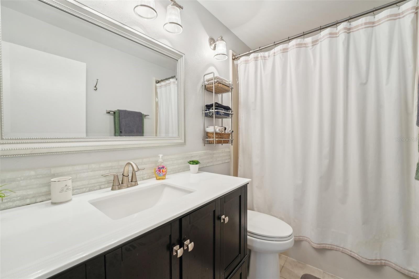
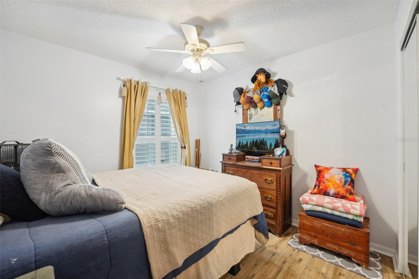
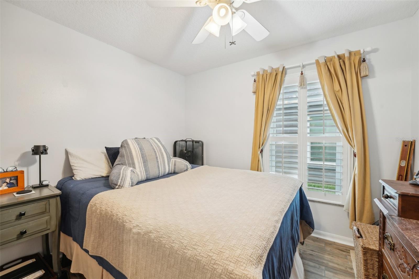
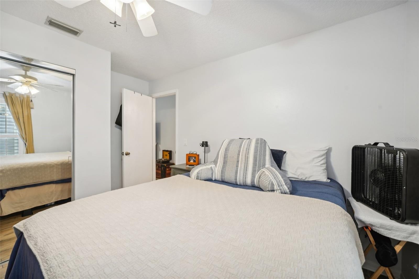

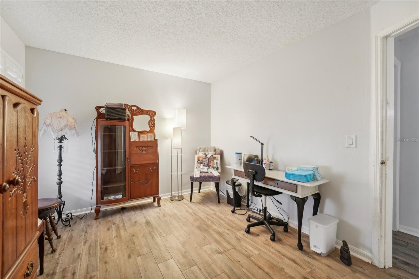
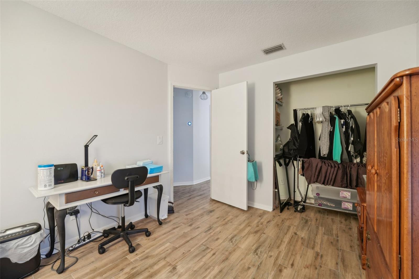
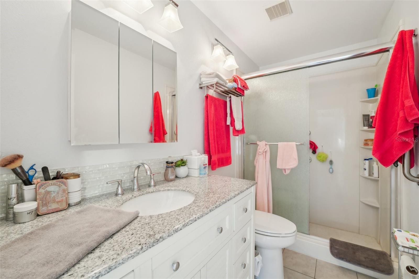
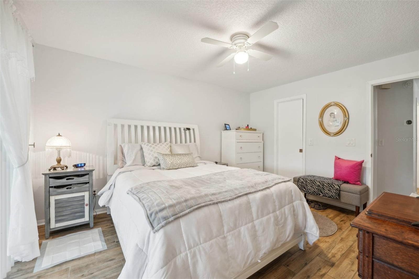
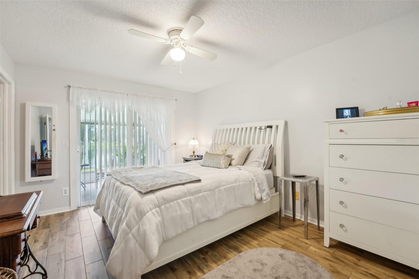
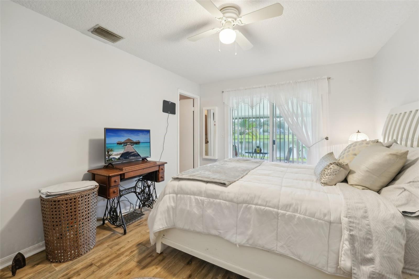
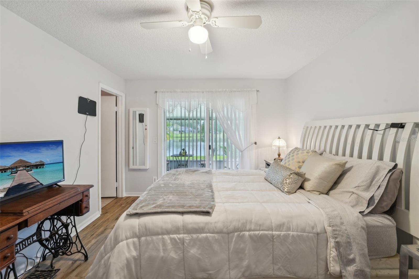
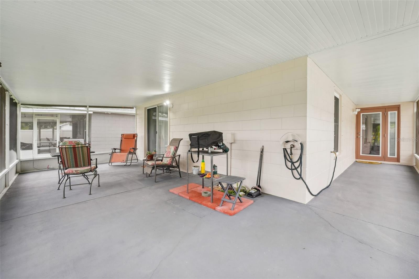
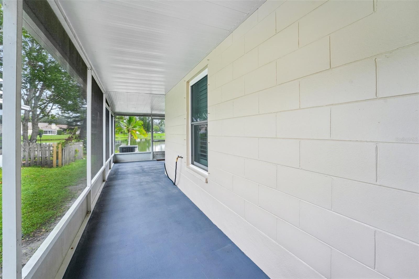


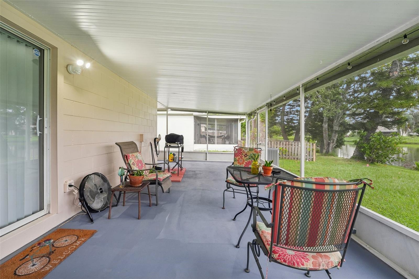
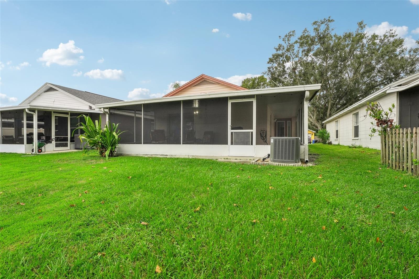
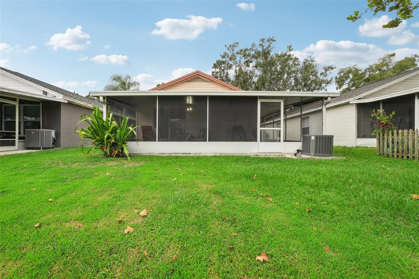
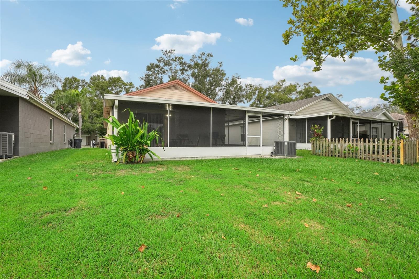
- MLS#: TB8304600 ( Residential )
- Street Address: 1826 Coyote Place
- Viewed: 4
- Price: $325,000
- Price sqft: $304
- Waterfront: No
- Year Built: 1990
- Bldg sqft: 1068
- Bedrooms: 3
- Total Baths: 2
- Full Baths: 2
- Garage / Parking Spaces: 1
- Days On Market: 28
- Additional Information
- Geolocation: 27.9056 / -82.3261
- County: HILLSBOROUGH
- City: BRANDON
- Zipcode: 33511
- Subdivision: Sterling Ranch Unts 7 8 9
- Elementary School: Symmes HB
- Middle School: McLane HB
- High School: Spoto High HB
- Provided by: EXP REALTY LLC
- Contact: Chad Leonberg
- 888-883-8509
- DMCA Notice
-
DescriptionThis beautifully maintained 3 bedroom, 2 bathroom home in the sought after Sterling Ranch community offers the perfect blend of comfort, affordability, and convenience. Enjoy a spacious open floor plan and the peace of mind that comes with low HOA fees and no CDD fees. Step onto the covered porch and into a bright and airy great room with vaulted ceilings. The kitchen flows seamlessly into the living area, creating a warm and inviting space for gatherings. The owner's suite is a true retreat, boasting an en suite bathroom and a walk in closet. The hall bath offers a luxurious soaking tub/shower combination, perfect for unwinding after a long day. Located in the heart of Brandon, this move in ready home is just minutes from shopping, dining, and entertainment. Plus, with easy access to major highways, commuting to Tampa or other parts of the region is a breeze.
Property Location and Similar Properties
All
Similar
Features
Appliances
- Dishwasher
- Dryer
- Electric Water Heater
- Exhaust Fan
- Range
- Range Hood
- Refrigerator
- Washer
Home Owners Association Fee
- 70.00
Association Name
- Real Manage
Association Phone
- 866-473-2573
Carport Spaces
- 0.00
Close Date
- 0000-00-00
Cooling
- Central Air
Country
- US
Covered Spaces
- 0.00
Exterior Features
- Sidewalk
Flooring
- Carpet
Garage Spaces
- 1.00
Heating
- Central
- Gas
- Natural Gas
High School
- Spoto High-HB
Insurance Expense
- 0.00
Interior Features
- Cathedral Ceiling(s)
- Ceiling Fans(s)
- High Ceilings
- Open Floorplan
- Primary Bedroom Main Floor
- Solid Surface Counters
- Stone Counters
- Thermostat
- Walk-In Closet(s)
Legal Description
- STERLING RANCH UNITS 7 8 AND 9 LOT 11 BLOCK 5
Levels
- One
Living Area
- 1068.00
Middle School
- McLane-HB
Area Major
- 33511 - Brandon
Net Operating Income
- 0.00
Occupant Type
- Owner
Open Parking Spaces
- 0.00
Other Expense
- 0.00
Parcel Number
- U-05-30-20-2NH-000005-00011.0
Pets Allowed
- Cats OK
- Dogs OK
Property Type
- Residential
Roof
- Shingle
School Elementary
- Symmes-HB
Sewer
- Public Sewer
Tax Year
- 2023
Township
- 30
Utilities
- BB/HS Internet Available
- Cable Connected
- Electricity Connected
- Fiber Optics
- Natural Gas Connected
- Public
- Sewer Connected
- Street Lights
- Underground Utilities
- Water Connected
Virtual Tour Url
- https://www.zillow.com/view-imx/0b301a7c-ecfc-43d3-aeaf-b60320fdc586?wl=true&setAttribution=mls&initialViewType=pano
Water Source
- Public
Year Built
- 1990
Zoning Code
- PD
Listing Data ©2024 Pinellas/Central Pasco REALTOR® Organization
The information provided by this website is for the personal, non-commercial use of consumers and may not be used for any purpose other than to identify prospective properties consumers may be interested in purchasing.Display of MLS data is usually deemed reliable but is NOT guaranteed accurate.
Datafeed Last updated on October 16, 2024 @ 12:00 am
©2006-2024 brokerIDXsites.com - https://brokerIDXsites.com
Sign Up Now for Free!X
Call Direct: Brokerage Office: Mobile: 727.710.4938
Registration Benefits:
- New Listings & Price Reduction Updates sent directly to your email
- Create Your Own Property Search saved for your return visit.
- "Like" Listings and Create a Favorites List
* NOTICE: By creating your free profile, you authorize us to send you periodic emails about new listings that match your saved searches and related real estate information.If you provide your telephone number, you are giving us permission to call you in response to this request, even if this phone number is in the State and/or National Do Not Call Registry.
Already have an account? Login to your account.

