
- Jackie Lynn, Broker,GRI,MRP
- Acclivity Now LLC
- Signed, Sealed, Delivered...Let's Connect!
No Properties Found
- Home
- Property Search
- Search results
- 24355 Hideout Trail, LAND O LAKES, FL 34639
Property Photos
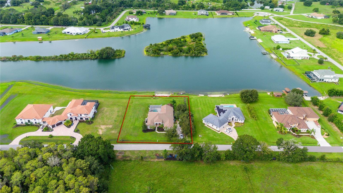

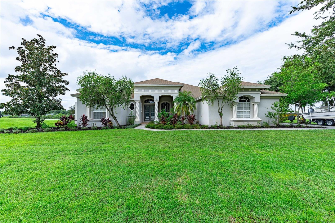
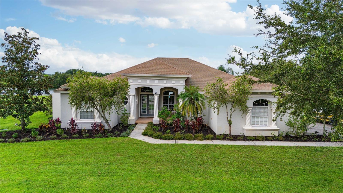
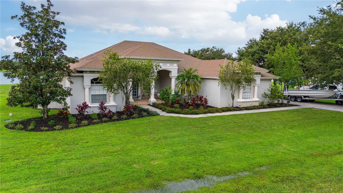
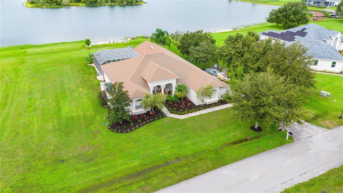
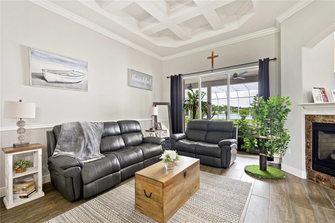
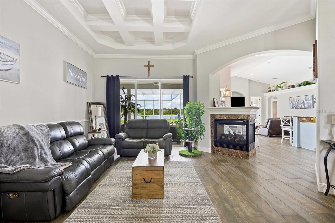
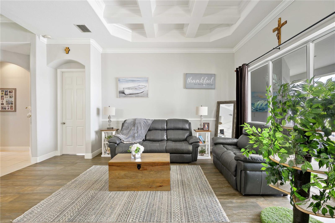
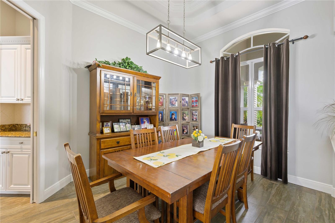
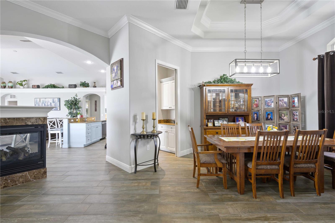
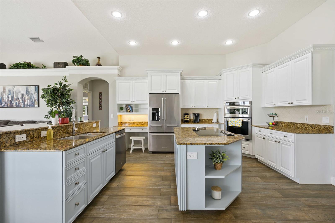
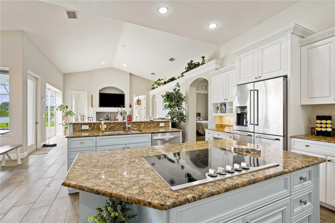
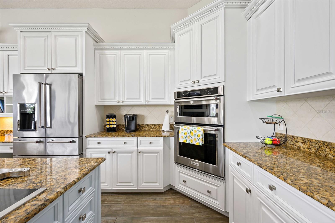
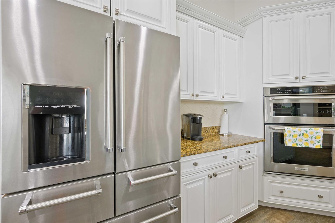
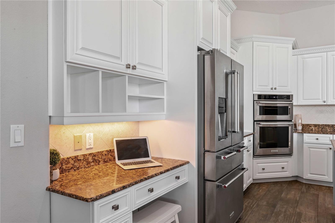
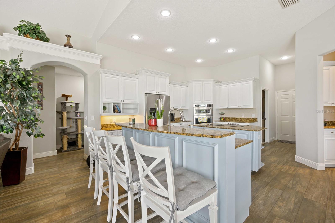
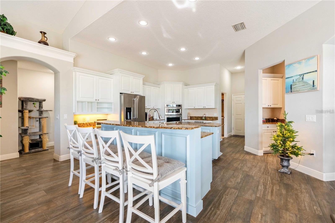
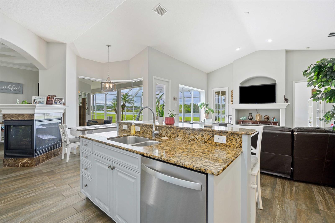
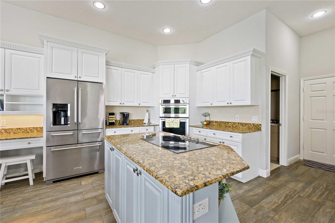
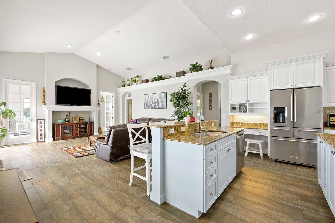
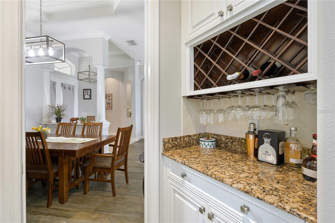
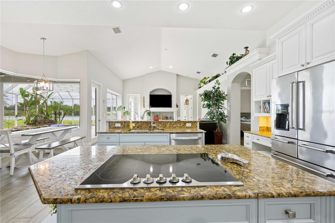
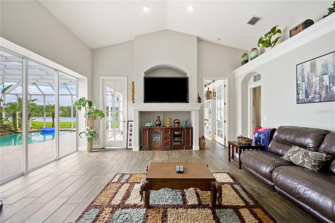
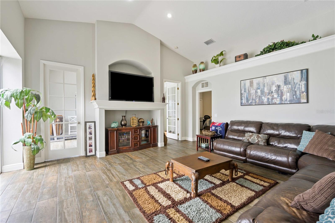
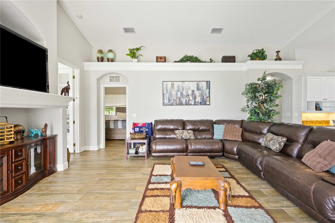
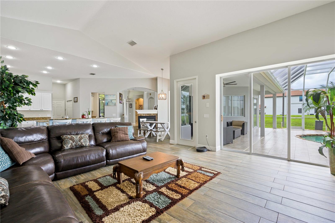
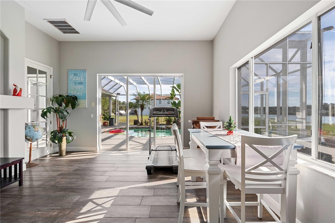
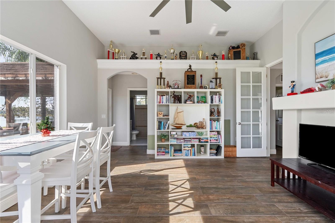
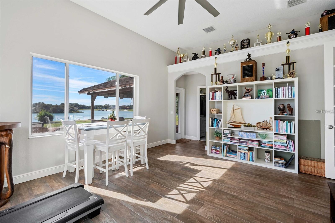
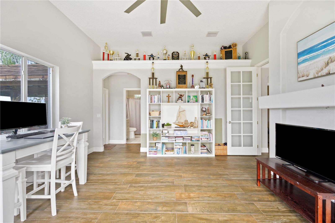
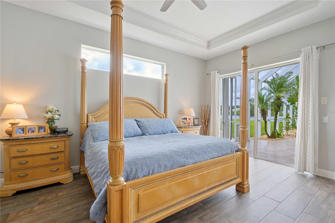
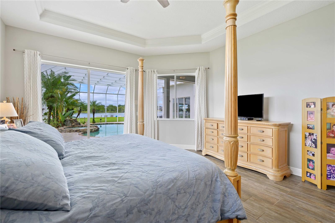
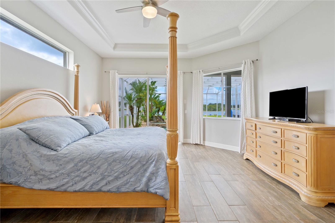
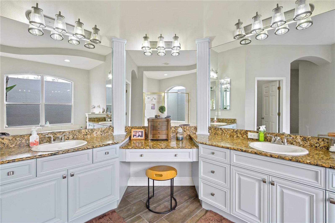
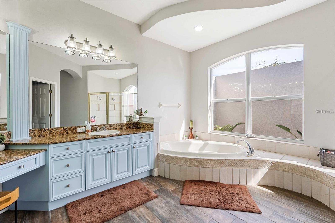
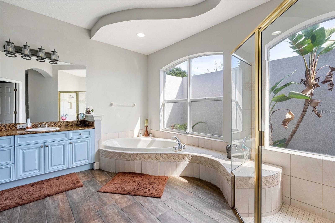
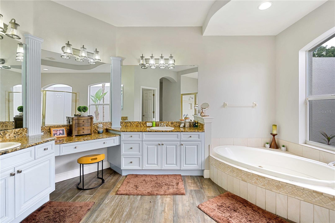
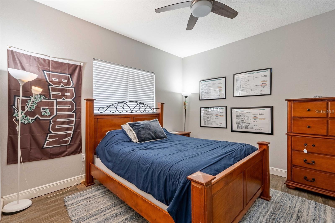
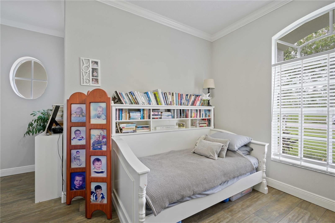
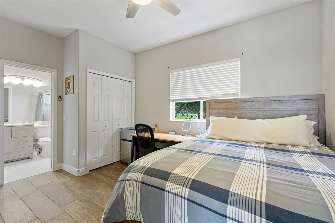
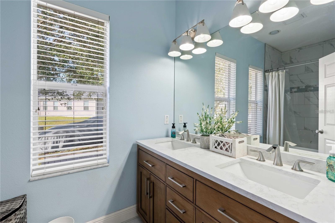
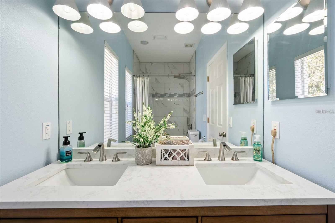
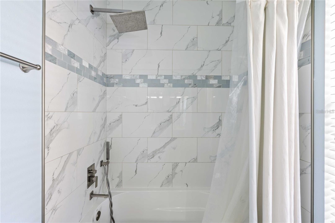
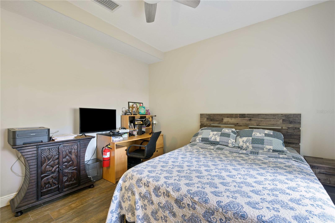
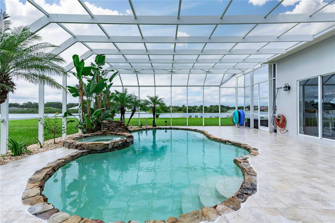
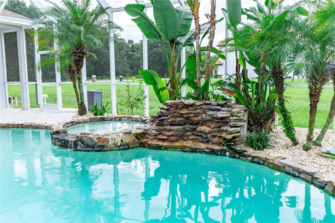
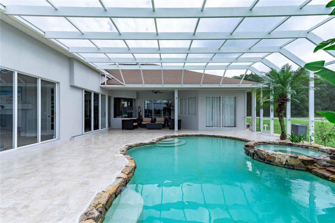
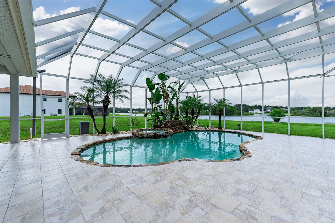
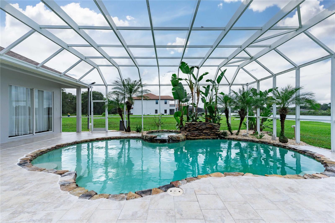
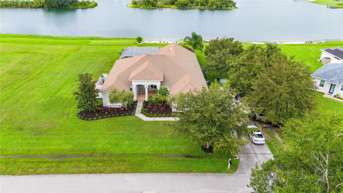
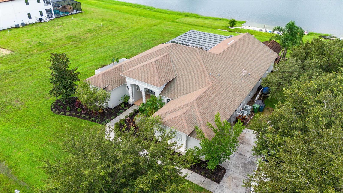
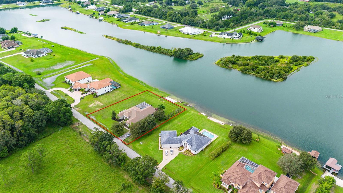
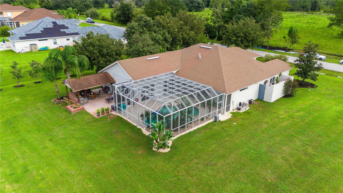
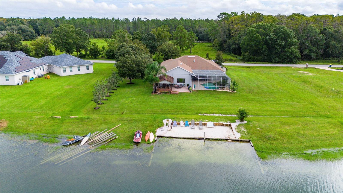
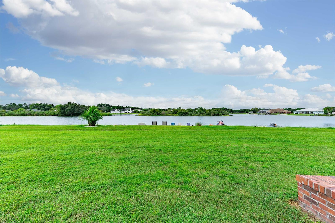
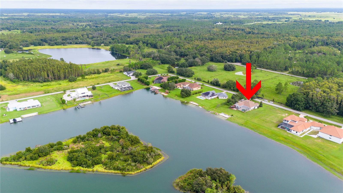
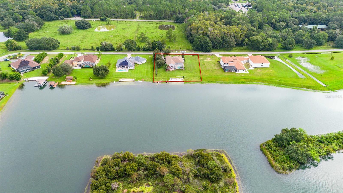
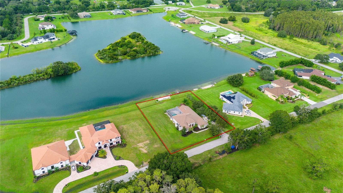
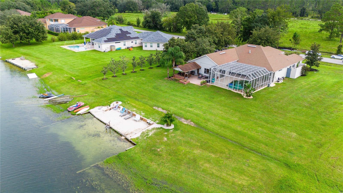
- MLS#: TB8304138 ( Residential )
- Street Address: 24355 Hideout Trail
- Viewed: 39
- Price: $1,149,000
- Price sqft: $250
- Waterfront: Yes
- Wateraccess: Yes
- Waterfront Type: Lake
- Year Built: 2008
- Bldg sqft: 4598
- Bedrooms: 4
- Total Baths: 3
- Full Baths: 3
- Garage / Parking Spaces: 3
- Days On Market: 95
- Acreage: 1.25 acres
- Additional Information
- Geolocation: 28.3045 / -82.4194
- County: PASCO
- City: LAND O LAKES
- Zipcode: 34639
- Subdivision: Outlaw Ridge
- Elementary School: Pine View
- Middle School: Pine View
- High School: Land O' Lakes
- Provided by: DALTON WADE INC
- Contact: Jennifer Boyette
- 888-668-8283
- DMCA Notice
-
DescriptionAre you looking to live the LAKE LIFE??? Here is your chance to own a beautiful estate home on a PRIVATE SKI LAKE?? This gorgeous 4 bedroom 3 bath home includes home office, Flex space and a 3 car garage that sits on 1.25 acres in Outlaw Lake Estates gated community with MILLION DOLLAR HOMES. As you enter through the doors, your eyes will immediately capture the stunning views of the Lake. The home is welcoming with a warm feeling that you just want to cozy up to your fireplace after a day of boating. The kitchen features custom wood cabinets, granite countertops, 2 islands, new stainless steel KitchenAid appliances, a wine bar area. The Kitchen overlooks the family room that features wide wood plank tile flooring, vaulted ceilings and a nice view of the pool/spa area. The master bedroom/bath is spacious with a spa like feel that features his/her vanities, jetted soaker tub, a large walk in shower and his/her walk in closets. The 2nd and 3rd bedroom have a newly remodeled bathroom, the 4th bedroom is perfect for an in law suite. Having access thru the home or your own private entryway. It offers an ensuite and spacious living area with beautiful views of the lake and pool with access to both. Updates to the home in 2021 include interior/exterior paint, new appliances and landscaping. You have a beautiful view from multiple rooms of your new pool area and ski lake. Your private oasis is the perfect place to entertain with your beautiful pool/spa area with new travertine tile. You have your very own private beach to enjoy the summer days or a cool winter evening while watching the gorgeous sunset. This property has plenty of space with NO front yard neighbors. If you love being out on the water, whether it's skiing, fishing or just enjoying a day out on your boat, this is definitely a place to call home. It will be like living on vacation every day! Close to great shopping, dining and entertainment. Luxury living at its finest. This private gated community is quaint with only 37 luxury homes sitting on 1 to 3 acre waterfront homesites on a 40 acre ski lake and private boat ramp with low Hoa and No CDD'S. There are No more waterfront homesites available. Conveniently located near I 75/Suncoast Parkway making it an easy commute to Tampa International airport, Downtown Tampa and our famous Florida beaches.
Property Location and Similar Properties
All
Similar
Features
Waterfront Description
- Lake
Appliances
- Cooktop
- Dishwasher
- Disposal
- Electric Water Heater
- Ice Maker
- Microwave
- Range
- Range Hood
- Refrigerator
Home Owners Association Fee
- 1800.00
Home Owners Association Fee Includes
- Electricity
Association Name
- Outlaw/ Dan Pelon
Carport Spaces
- 0.00
Close Date
- 0000-00-00
Cooling
- Central Air
Country
- US
Covered Spaces
- 0.00
Exterior Features
- Irrigation System
- Lighting
- Private Mailbox
- Rain Gutters
- Sliding Doors
Flooring
- Tile
Garage Spaces
- 3.00
Heating
- Electric
High School
- Land O' Lakes High-PO
Interior Features
- Cathedral Ceiling(s)
- Ceiling Fans(s)
- Coffered Ceiling(s)
- Eat-in Kitchen
- High Ceilings
- Living Room/Dining Room Combo
- Open Floorplan
- Split Bedroom
- Walk-In Closet(s)
Legal Description
- OUTLAW RIDGE PB 59 PG 073 LOT 29
Levels
- One
Living Area
- 3359.00
Lot Features
- Cleared
- Oversized Lot
- Paved
- Private
Middle School
- Pine View Middle-PO
Area Major
- 34639 - Land O Lakes
Net Operating Income
- 0.00
Occupant Type
- Owner
Parcel Number
- 19-25-16-003.0-000.00-029.0
Pets Allowed
- Yes
Pool Features
- Gunite
- In Ground
- Lighting
- Screen Enclosure
- Tile
Property Condition
- Completed
Property Type
- Residential
Roof
- Shingle
School Elementary
- Pine View Elementary-PO
Sewer
- Septic Tank
Tax Year
- 2023
Township
- 25S
Utilities
- BB/HS Internet Available
- Electricity Connected
- Street Lights
- Underground Utilities
- Water Connected
Views
- 39
Virtual Tour Url
- https://www.propertypanorama.com/instaview/stellar/TB8304138
Water Source
- Well
Year Built
- 2008
Zoning Code
- MPUD
Listing Data ©2024 Pinellas/Central Pasco REALTOR® Organization
The information provided by this website is for the personal, non-commercial use of consumers and may not be used for any purpose other than to identify prospective properties consumers may be interested in purchasing.Display of MLS data is usually deemed reliable but is NOT guaranteed accurate.
Datafeed Last updated on December 22, 2024 @ 12:00 am
©2006-2024 brokerIDXsites.com - https://brokerIDXsites.com
Sign Up Now for Free!X
Call Direct: Brokerage Office: Mobile: 727.710.4938
Registration Benefits:
- New Listings & Price Reduction Updates sent directly to your email
- Create Your Own Property Search saved for your return visit.
- "Like" Listings and Create a Favorites List
* NOTICE: By creating your free profile, you authorize us to send you periodic emails about new listings that match your saved searches and related real estate information.If you provide your telephone number, you are giving us permission to call you in response to this request, even if this phone number is in the State and/or National Do Not Call Registry.
Already have an account? Login to your account.

