
- Jackie Lynn, Broker,GRI,MRP
- Acclivity Now LLC
- Signed, Sealed, Delivered...Let's Connect!
Featured Listing

12976 98th Street
- Home
- Property Search
- Search results
- 11514 Bear Paw Lane, PORT RICHEY, FL 34668
Property Photos


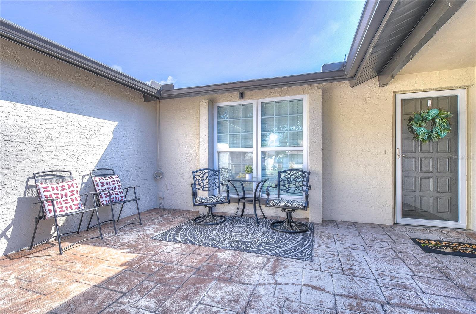
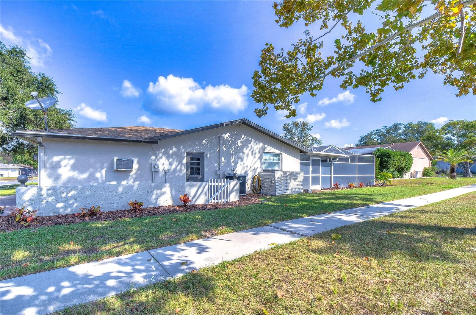
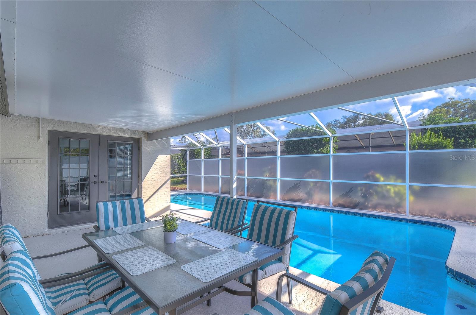

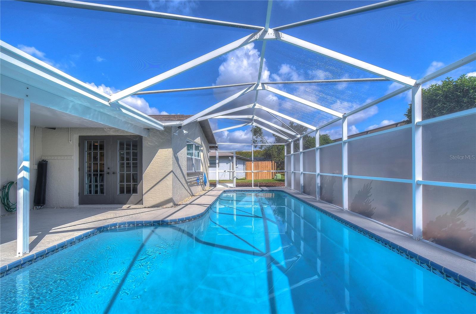


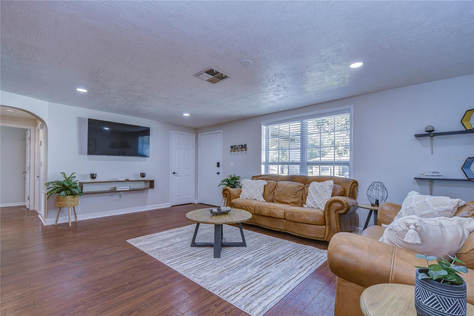

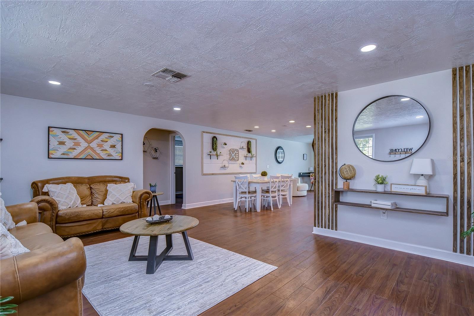




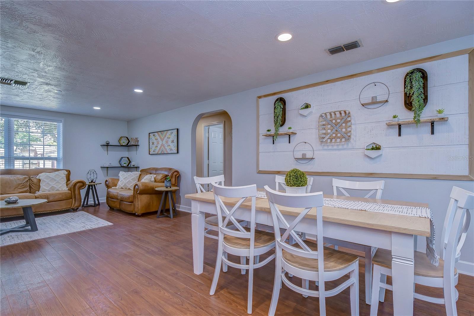
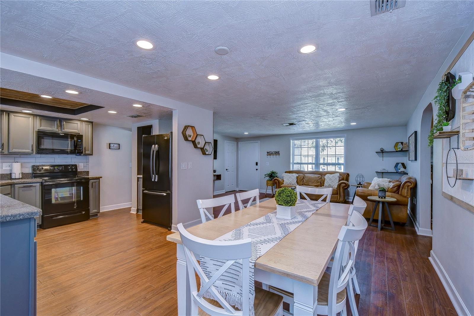

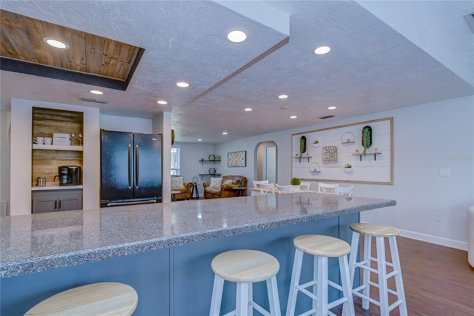


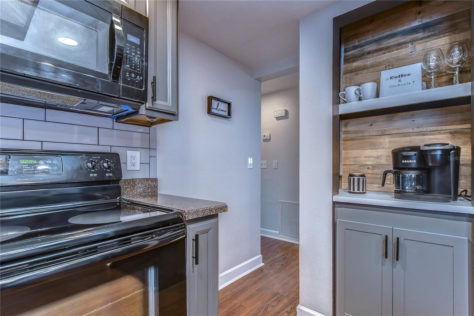

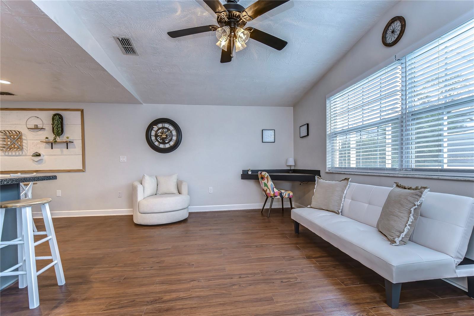
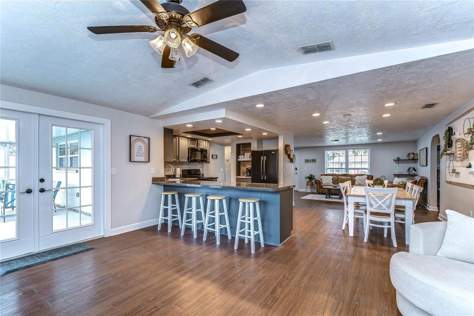

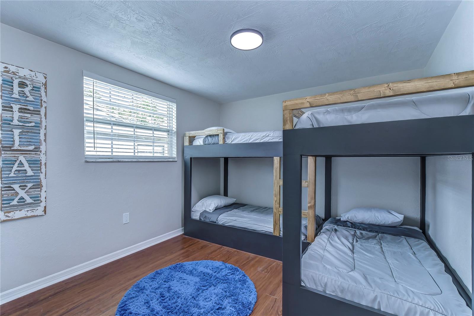

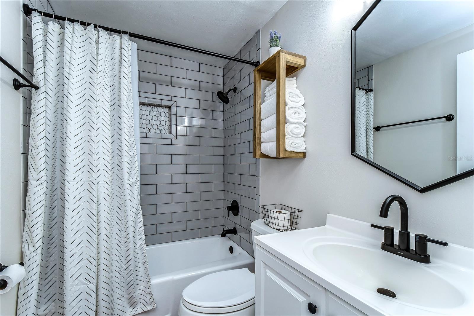
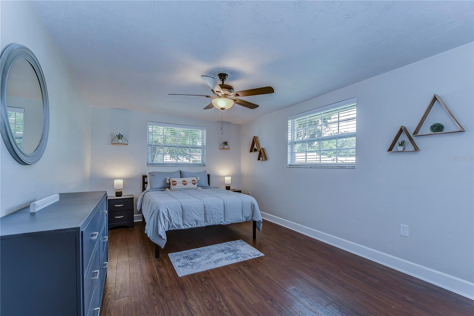


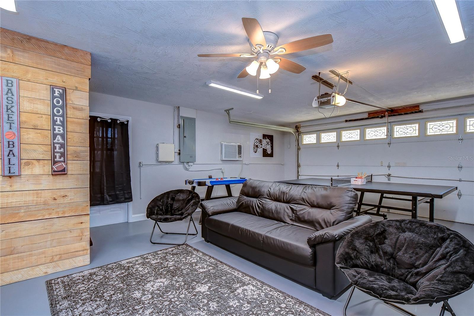
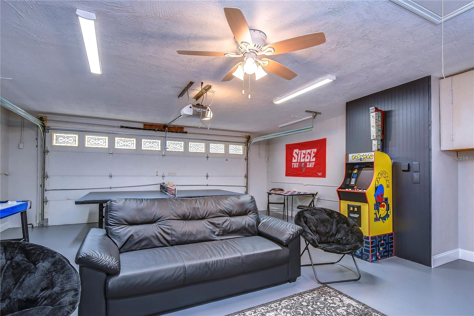
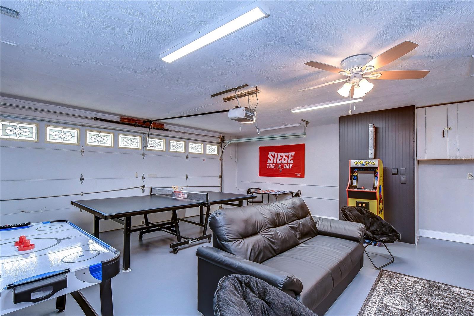
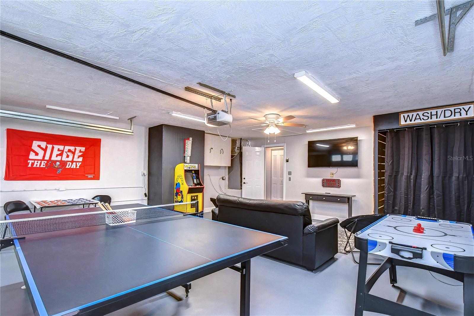
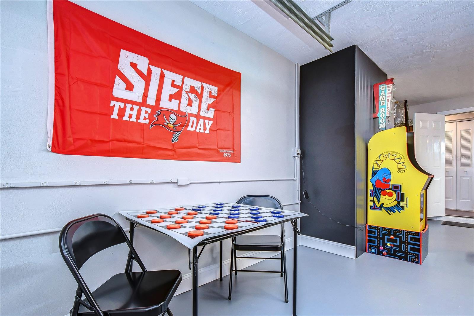
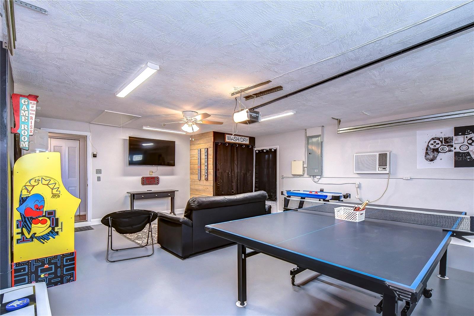

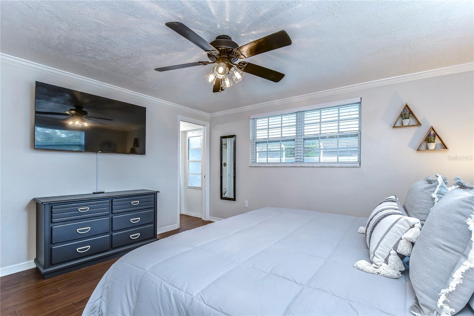
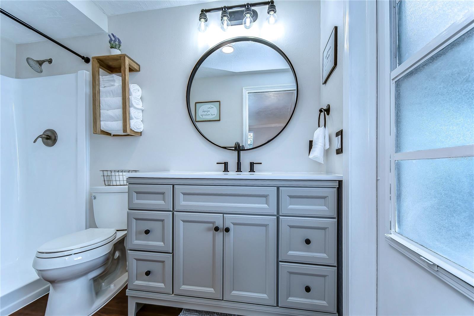
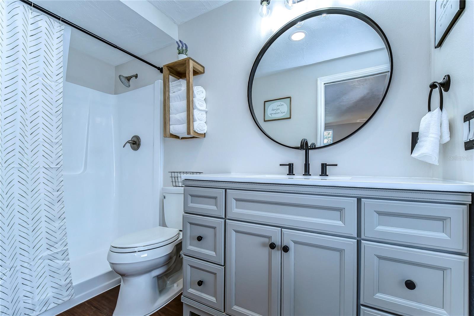

- MLS#: TB8304121 ( Residential )
- Street Address: 11514 Bear Paw Lane
- Viewed: 5
- Price: $364,900
- Price sqft: $147
- Waterfront: No
- Year Built: 1983
- Bldg sqft: 2480
- Bedrooms: 3
- Total Baths: 2
- Full Baths: 2
- Garage / Parking Spaces: 2
- Days On Market: 29
- Additional Information
- Geolocation: 28.3247 / -82.6681
- County: PASCO
- City: PORT RICHEY
- Zipcode: 34668
- Subdivision: Bear Creek Sub
- Provided by: KEY LIME REAL ESTATE INC
- Contact: Rob Van Stronder
- 813-966-4003
- DMCA Notice
-
DescriptionDiscover the perfect blend of comfort and convenience in this beautifully maintained 3 bedroom, 2 bathroom pool home. The open floor plan features a large chef's kitchen which will inspire all of your culinary dreams. You will love the coffee bar, perfect for entertaining or quiet mornings at home. Enjoy the Florida lifestyle with a large screened in pool and expansive outdoor entertaining area, ideal for gatherings or relaxation. Nestled in Bear Creek on a corner lot with mature shade trees, this property provides a peaceful retreat in an established neighborhood with no HOA fees. Conveniently located near SR52 and Little Rd, you're just minutes away from shopping, dining, and top local attractions, and a quick and easy commute to anywhere in the Tampa Bay area. Don't miss your chance to make this home yours!
Property Location and Similar Properties
All
Similar
Features
Appliances
- Dishwasher
- Electric Water Heater
- Microwave
- Range
- Refrigerator
Home Owners Association Fee
- 0.00
Carport Spaces
- 0.00
Close Date
- 0000-00-00
Cooling
- Central Air
Country
- US
Covered Spaces
- 0.00
Exterior Features
- French Doors
- Irrigation System
Flooring
- Laminate
Furnished
- Negotiable
Garage Spaces
- 2.00
Heating
- Central
- Electric
Insurance Expense
- 0.00
Interior Features
- Ceiling Fans(s)
- Eat-in Kitchen
Legal Description
- BEAR CREEK SUB UNIT 2 PB 19 PGS 134-136 LOT 275
Levels
- One
Living Area
- 1628.00
Area Major
- 34668 - Port Richey
Net Operating Income
- 0.00
Occupant Type
- Vacant
Open Parking Spaces
- 0.00
Other Expense
- 0.00
Parcel Number
- 11-25-16-016A-00000-2750
Pool Features
- Gunite
- In Ground
Property Type
- Residential
Roof
- Shingle
Sewer
- Public Sewer
Tax Year
- 2023
Township
- 25S
Utilities
- Electricity Connected
- Sewer Connected
- Water Connected
Virtual Tour Url
- https://www.propertypanorama.com/instaview/stellar/TB8304121
Water Source
- Public
Year Built
- 1983
Zoning Code
- R4
Listing Data ©2024 Pinellas/Central Pasco REALTOR® Organization
The information provided by this website is for the personal, non-commercial use of consumers and may not be used for any purpose other than to identify prospective properties consumers may be interested in purchasing.Display of MLS data is usually deemed reliable but is NOT guaranteed accurate.
Datafeed Last updated on October 16, 2024 @ 12:00 am
©2006-2024 brokerIDXsites.com - https://brokerIDXsites.com
Sign Up Now for Free!X
Call Direct: Brokerage Office: Mobile: 727.710.4938
Registration Benefits:
- New Listings & Price Reduction Updates sent directly to your email
- Create Your Own Property Search saved for your return visit.
- "Like" Listings and Create a Favorites List
* NOTICE: By creating your free profile, you authorize us to send you periodic emails about new listings that match your saved searches and related real estate information.If you provide your telephone number, you are giving us permission to call you in response to this request, even if this phone number is in the State and/or National Do Not Call Registry.
Already have an account? Login to your account.

