
- Jackie Lynn, Broker,GRI,MRP
- Acclivity Now LLC
- Signed, Sealed, Delivered...Let's Connect!
Featured Listing

12976 98th Street
- Home
- Property Search
- Search results
- 9010 Grand Bayou Court, TAMPA, FL 33635
Property Photos
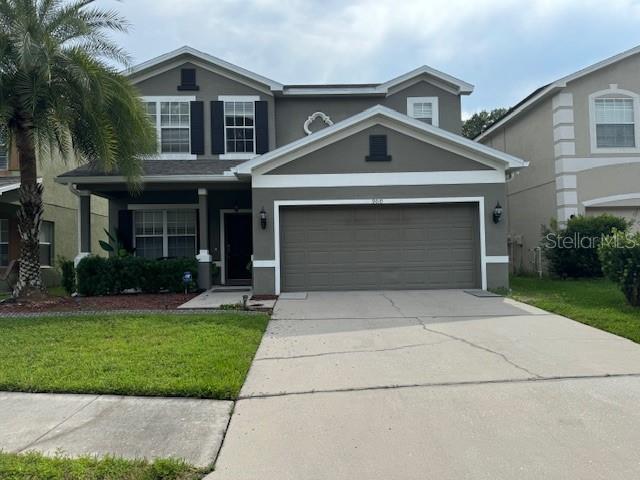

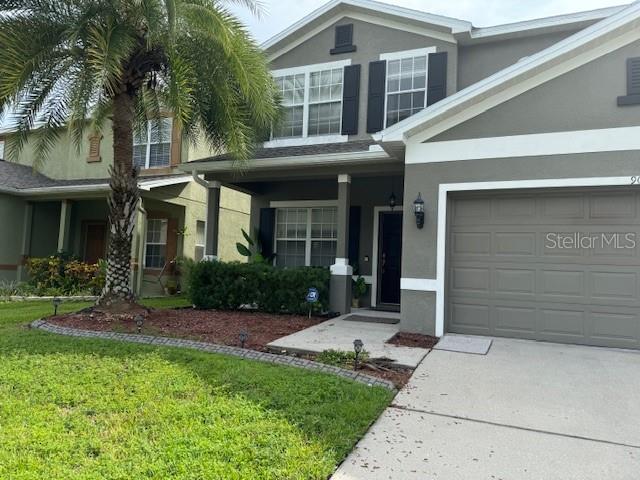
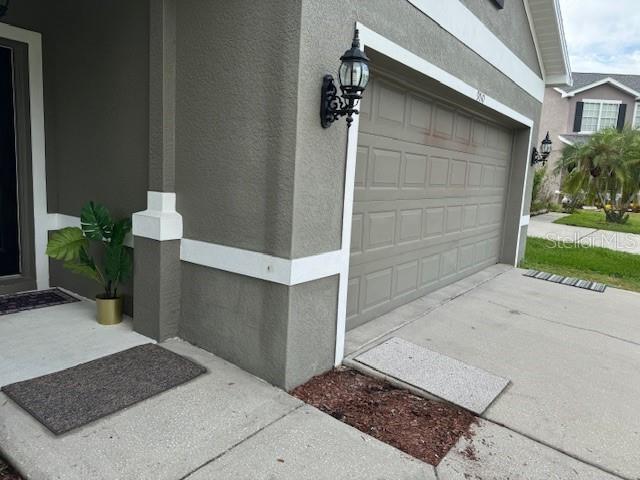


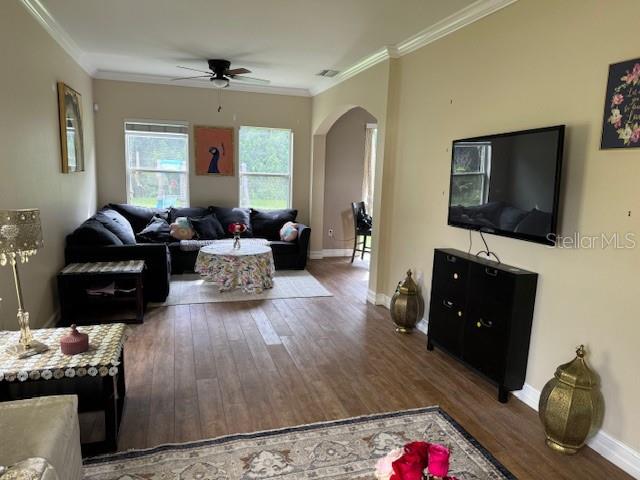

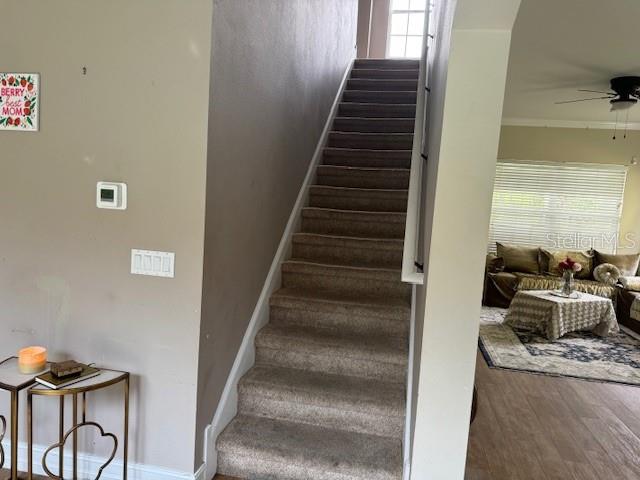
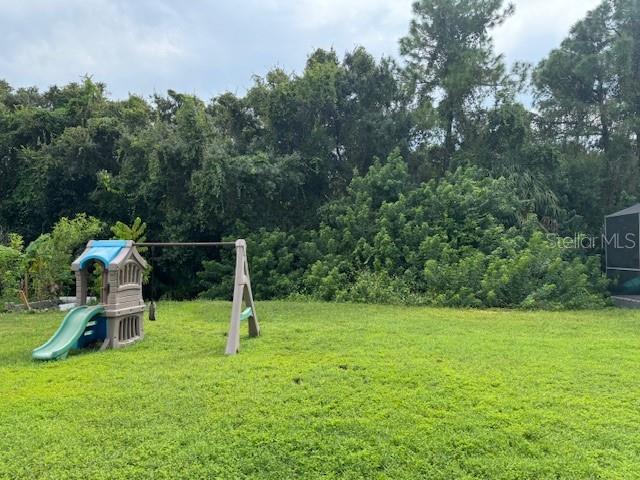
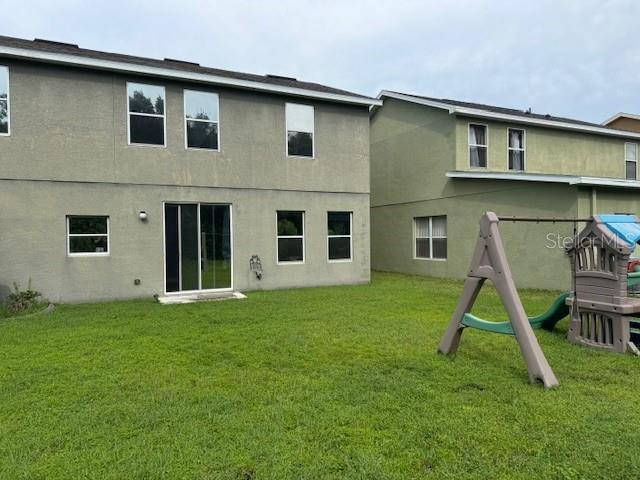










































- MLS#: TB8303447 ( Residential )
- Street Address: 9010 Grand Bayou Court
- Viewed: 4
- Price: $465,500
- Price sqft: $201
- Waterfront: No
- Year Built: 2004
- Bldg sqft: 2315
- Bedrooms: 3
- Total Baths: 3
- Full Baths: 2
- 1/2 Baths: 1
- Garage / Parking Spaces: 2
- Days On Market: 30
- Additional Information
- Geolocation: 28.0378 / -82.6366
- County: HILLSBOROUGH
- City: TAMPA
- Zipcode: 33635
- Subdivision: River Chase Sub
- Elementary School: Lowry HB
- Middle School: Ferrell HB
- High School: Alonso HB
- Provided by: DALTON WADE INC
- Contact: Dorjan Arapi
- 888-668-8283
- DMCA Notice
-
DescriptionStunning 3 Bedroom Home in the Tucked Away Riverchase Community Located on the edge of the desirable Westchase and Oldsmar areas, this meticulously maintained 3 bedroom, 2.5 bathroom home in the charming Riverchase subdivision radiates pride of ownership at every turn. From the beautifully updated kitchen to fresh paint inside and out, no detail has been overlooked. Recent upgrades include new carpet upstairs, updated flooring and baseboards on the first level, and a newer AC system, ensuring comfort and modern style throughout. The spacious master suite serves as a luxurious retreat, complete with dual vanities, a separate shower, a relaxing garden tub, and large walk in closets. The additional bedrooms, generous in size, share a convenient Jack & Jill bath, perfect for family living. An inside utility room and an additional half bath are conveniently located on the first floor, enhancing the ease and flow of daily life. The large eat in kitchen is ideal for casual dining and entertaining, offering ample space for culinary creations. Riverchase is a serene, low HOA community that provides wonderful amenities, including a playground, scenic walking trails, and ample conservation areas that blend nature with comfortable suburban living. Situated in an ideal location, this home offers quick access to downtown Tampa, the airport, and the beautiful Gulf Coast beaches, making it perfect for both work and play. Experience the perfect combination of elegance, convenience, and community in this move in ready home!
Property Location and Similar Properties
All
Similar
Features
Appliances
- Dishwasher
- Disposal
- Electric Water Heater
- Microwave
- Range
- Refrigerator
Home Owners Association Fee
- 276.00
Association Name
- Annette Jones
Association Phone
- 7274517909
Carport Spaces
- 0.00
Close Date
- 0000-00-00
Cooling
- Central Air
Country
- US
Covered Spaces
- 0.00
Exterior Features
- Lighting
Flooring
- Carpet
- Laminate
Furnished
- Unfurnished
Garage Spaces
- 2.00
Heating
- Central
High School
- Alonso-HB
Insurance Expense
- 0.00
Interior Features
- Ceiling Fans(s)
- Eat-in Kitchen
Legal Description
- RIVER CHASE SUBDIVISION LOT 36
Levels
- Two
Living Area
- 1785.00
Middle School
- Ferrell-HB
Area Major
- 33635 - Tampa
Net Operating Income
- 0.00
Occupant Type
- Owner
Open Parking Spaces
- 0.00
Other Expense
- 0.00
Parcel Number
- U-19-28-17-692-000000-00036.0
Pets Allowed
- Yes
Property Type
- Residential
Roof
- Shingle
School Elementary
- Lowry-HB
Sewer
- Public Sewer
Tax Year
- 2023
Township
- 28
Utilities
- Electricity Connected
- Other
Virtual Tour Url
- https://www.propertypanorama.com/instaview/stellar/TB8303447
Water Source
- Public
Year Built
- 2004
Zoning Code
- PD
Listing Data ©2024 Pinellas/Central Pasco REALTOR® Organization
The information provided by this website is for the personal, non-commercial use of consumers and may not be used for any purpose other than to identify prospective properties consumers may be interested in purchasing.Display of MLS data is usually deemed reliable but is NOT guaranteed accurate.
Datafeed Last updated on October 16, 2024 @ 12:00 am
©2006-2024 brokerIDXsites.com - https://brokerIDXsites.com
Sign Up Now for Free!X
Call Direct: Brokerage Office: Mobile: 727.710.4938
Registration Benefits:
- New Listings & Price Reduction Updates sent directly to your email
- Create Your Own Property Search saved for your return visit.
- "Like" Listings and Create a Favorites List
* NOTICE: By creating your free profile, you authorize us to send you periodic emails about new listings that match your saved searches and related real estate information.If you provide your telephone number, you are giving us permission to call you in response to this request, even if this phone number is in the State and/or National Do Not Call Registry.
Already have an account? Login to your account.

