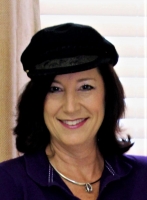
- Jackie Lynn, Broker,GRI,MRP
- Acclivity Now LLC
- Signed, Sealed, Delivered...Let's Connect!
Featured Listing

12976 98th Street
- Home
- Property Search
- Search results
- 4114 Sand Lake Court, TAMPA, FL 33624
Property Photos


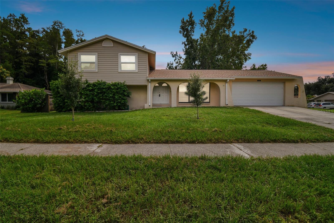
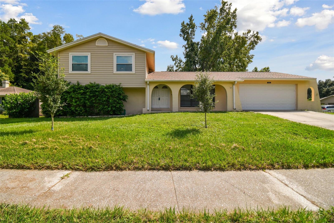

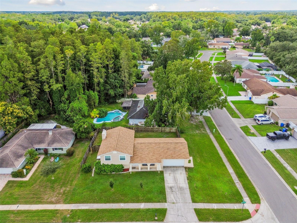
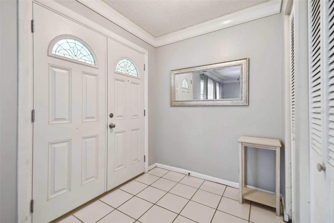
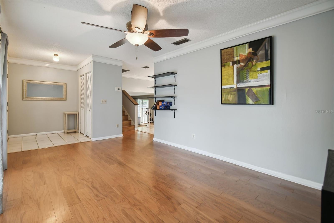

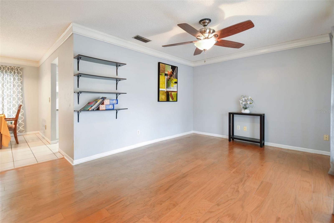

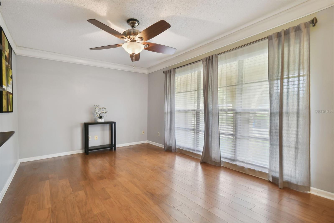
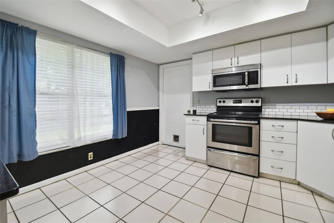
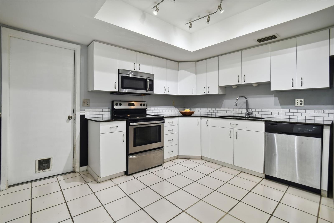
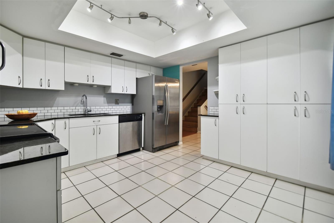
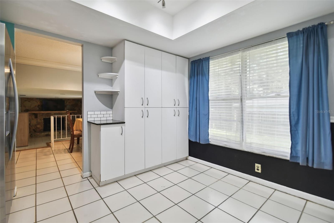
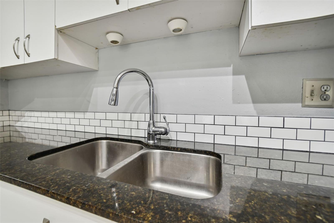
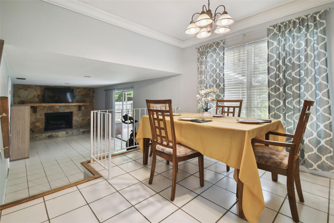
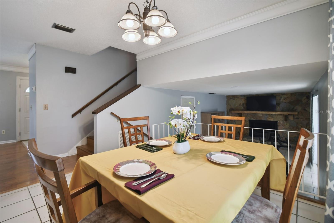
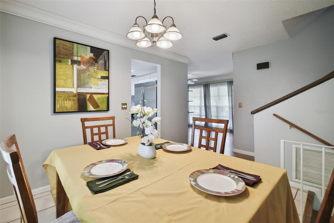
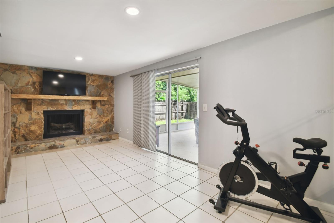
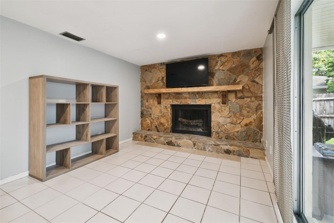
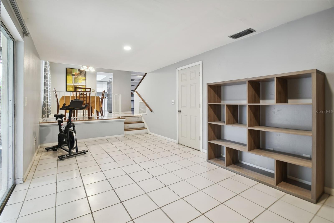
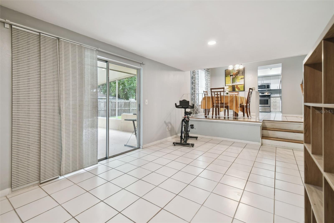
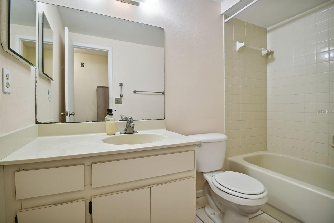
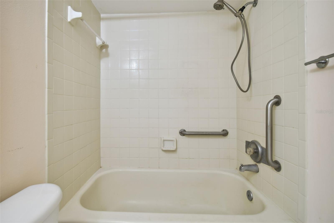
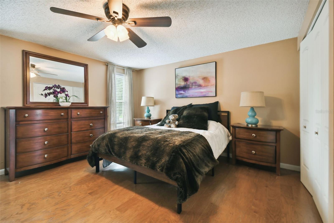
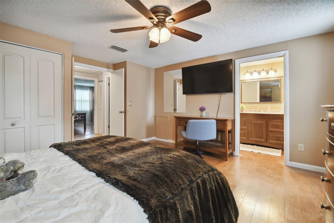

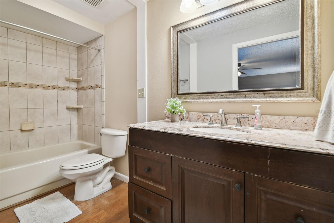
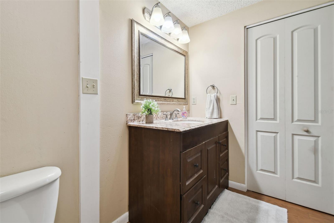
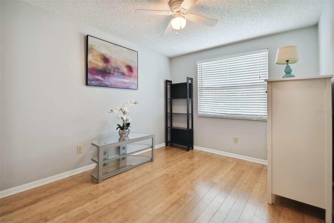
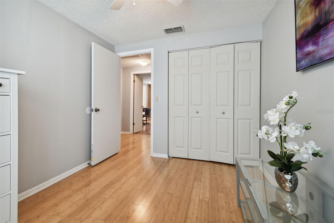
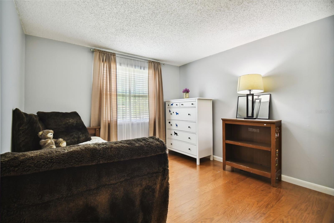
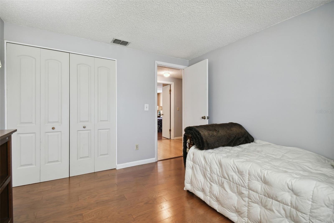
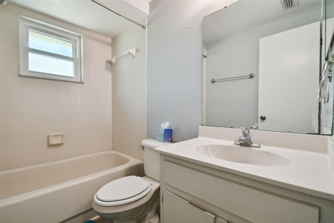
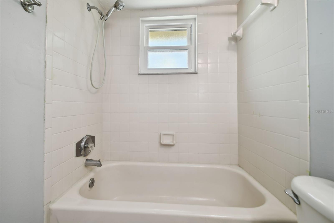
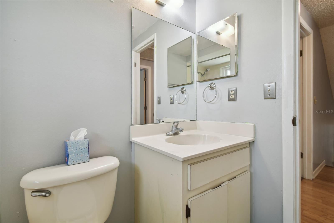
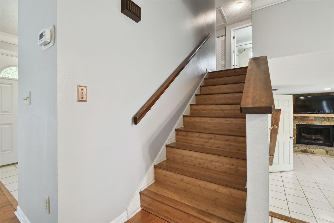
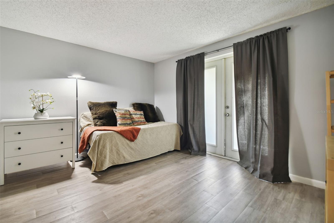
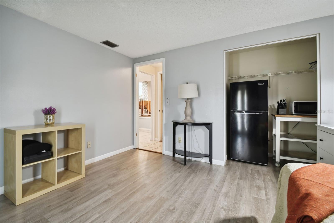


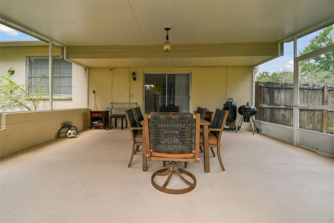
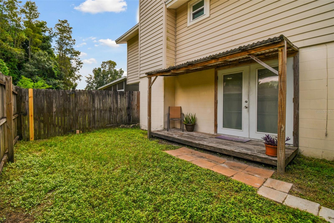
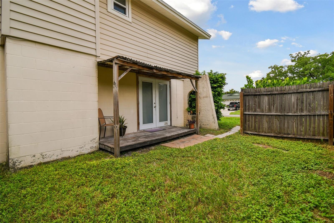
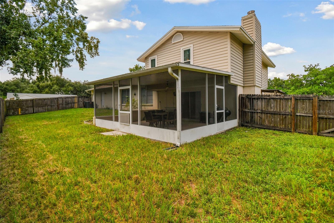
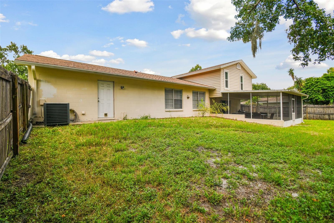
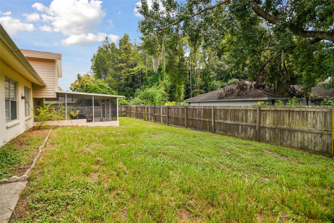
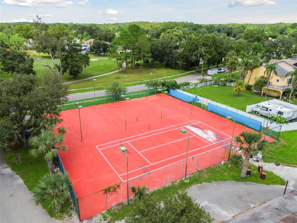
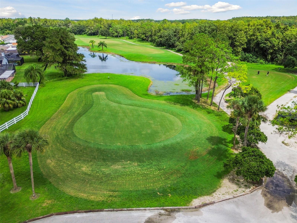
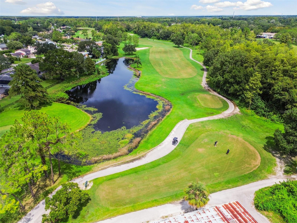
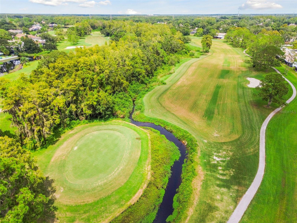
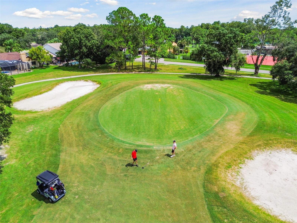
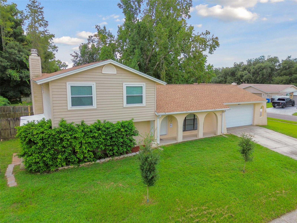
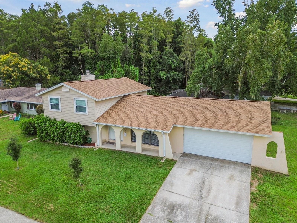
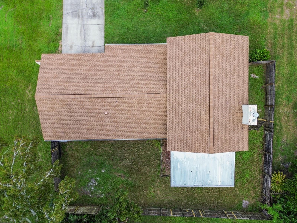
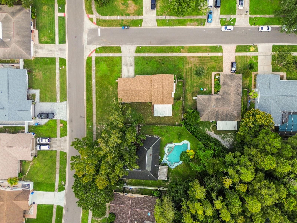
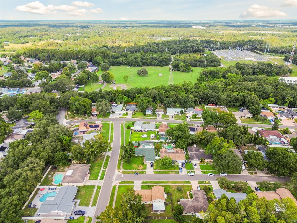
- MLS#: TB8303392 ( Residential )
- Street Address: 4114 Sand Lake Court
- Viewed: 4
- Price: $449,900
- Price sqft: $201
- Waterfront: No
- Year Built: 1980
- Bldg sqft: 2235
- Bedrooms: 4
- Total Baths: 3
- Full Baths: 3
- Garage / Parking Spaces: 2
- Days On Market: 33
- Additional Information
- Geolocation: 28.108 / -82.5128
- County: HILLSBOROUGH
- City: TAMPA
- Zipcode: 33624
- Subdivision: Northdale Sec E
- Elementary School: Claywell HB
- Middle School: Hill HB
- High School: Gaither HB
- Provided by: FUTURE HOME REALTY INC
- Contact: Anya Salomon
- 813-855-4982
- DMCA Notice
-
DescriptionWelcome to this spacious two story Florida home nested in the heart of Northdale just minutes from shopping and restaurants (5 minutes from Whole Foods), and a short ride to Tampa International Airport. Set amidst mature landscaping, this 4 bedroom 3 full bath 2 car garage (oversized) residence boasts a BRAND NEW ROOF and a NEW A/C system, ensuring style and efficiency (both installed in 2024). This home features tile and hard wood floors, NO CARPET. The main floor features a welcoming living area centered around a cozy wood burning fireplace, creating a warm focal point for gatherings. The first floor bedroom suite has its own full bathroom and a private entrance; it can be used as a versatile MOTHER IN LAW SUITE. This space is ideal for guests or multi generational living. Upstairs, youll find a master bedroom with en suite bathroom, 2 additional bedrooms and a hallway bath. Step outside to discover the screened in lanai, perfect for enjoying Floridas warm climate while being shielded from insects. The fenced in backyard provides a safe and private space for outdoor activities. One can take a leisurely bike ride from the house to the beautiful Lake Park for a picnic or trail exploration. Tennis courts, golf course, and YMCA are in close proximity.
Property Location and Similar Properties
All
Similar
Features
Appliances
- Convection Oven
- Cooktop
- Dishwasher
- Dryer
- Refrigerator
- Washer
Home Owners Association Fee
- 0.00
Carport Spaces
- 0.00
Close Date
- 0000-00-00
Cooling
- Central Air
Country
- US
Covered Spaces
- 0.00
Exterior Features
- French Doors
- Sidewalk
- Sliding Doors
Flooring
- Ceramic Tile
- Wood
Furnished
- Unfurnished
Garage Spaces
- 2.00
Heating
- Central
High School
- Gaither-HB
Insurance Expense
- 0.00
Interior Features
- Ceiling Fans(s)
Legal Description
- NORTHDALE SECTION E UNIT NO 5 LOT 7 BLOCK 11
Levels
- Two
Living Area
- 1710.00
Lot Features
- Corner Lot
- Level
Middle School
- Hill-HB
Area Major
- 33624 - Tampa / Northdale
Net Operating Income
- 0.00
Occupant Type
- Vacant
Open Parking Spaces
- 0.00
Other Expense
- 0.00
Parcel Number
- U-28-27-18-0P3-000011-00007.0
Property Type
- Residential
Roof
- Shingle
School Elementary
- Claywell-HB
Sewer
- Public Sewer
Tax Year
- 2023
Township
- 27
Utilities
- Cable Available
- Public
Virtual Tour Url
- https://www.propertypanorama.com/instaview/stellar/TB8303392
Water Source
- Public
Year Built
- 1980
Zoning Code
- PD
Listing Data ©2024 Pinellas/Central Pasco REALTOR® Organization
The information provided by this website is for the personal, non-commercial use of consumers and may not be used for any purpose other than to identify prospective properties consumers may be interested in purchasing.Display of MLS data is usually deemed reliable but is NOT guaranteed accurate.
Datafeed Last updated on October 16, 2024 @ 12:00 am
©2006-2024 brokerIDXsites.com - https://brokerIDXsites.com
Sign Up Now for Free!X
Call Direct: Brokerage Office: Mobile: 727.710.4938
Registration Benefits:
- New Listings & Price Reduction Updates sent directly to your email
- Create Your Own Property Search saved for your return visit.
- "Like" Listings and Create a Favorites List
* NOTICE: By creating your free profile, you authorize us to send you periodic emails about new listings that match your saved searches and related real estate information.If you provide your telephone number, you are giving us permission to call you in response to this request, even if this phone number is in the State and/or National Do Not Call Registry.
Already have an account? Login to your account.

