
- Jackie Lynn, Broker,GRI,MRP
- Acclivity Now LLC
- Signed, Sealed, Delivered...Let's Connect!
Featured Listing

12976 98th Street
- Home
- Property Search
- Search results
- 4812 Sevilla Shores Drive, WIMAUMA, FL 33598
Property Photos


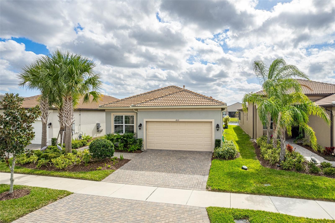


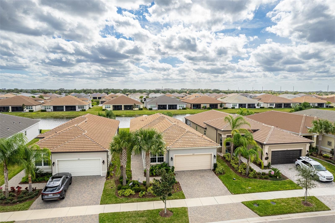



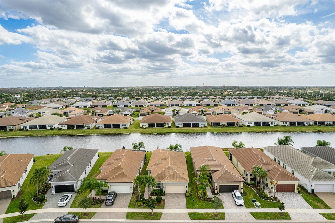

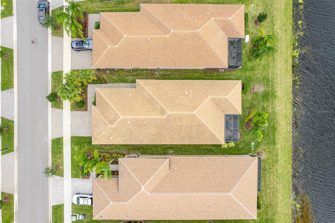
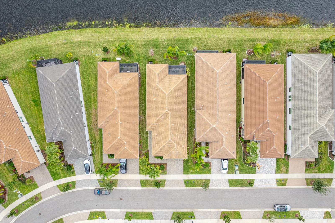

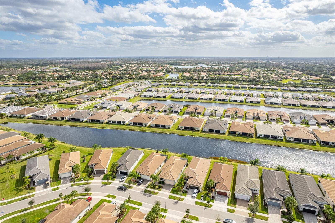


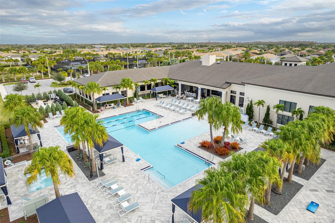
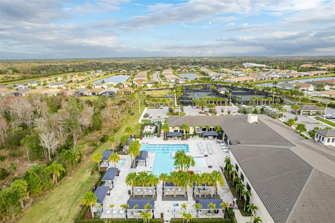
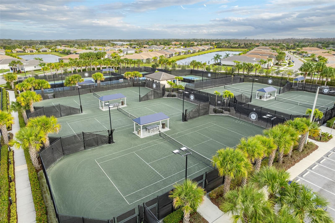
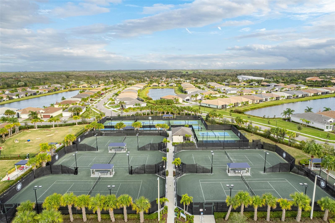

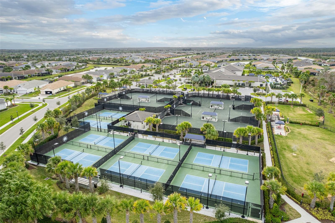

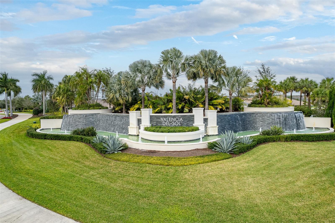
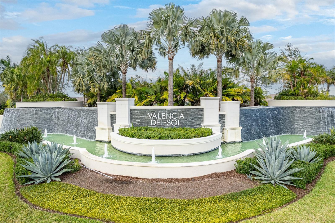



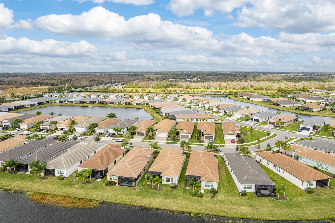
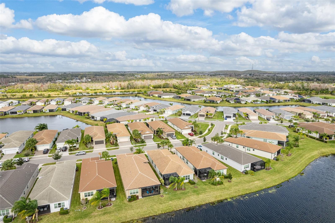



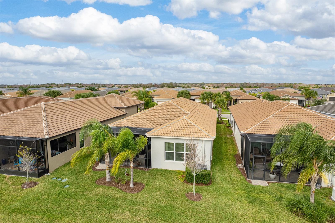

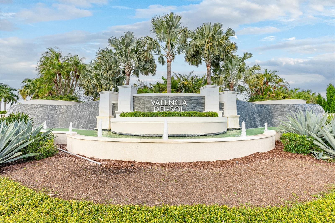

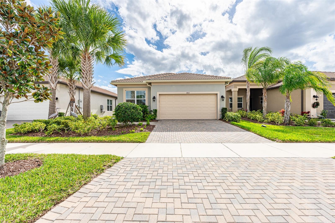
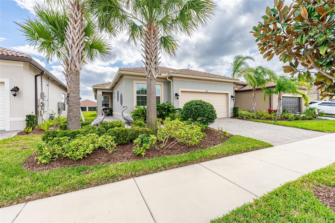

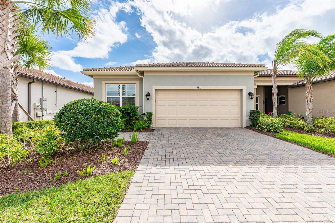
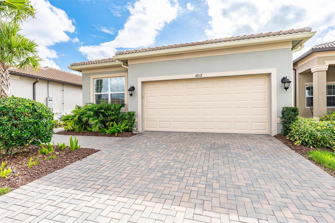
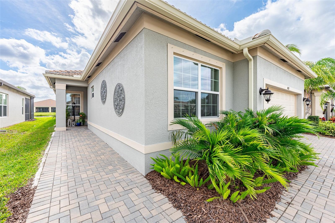


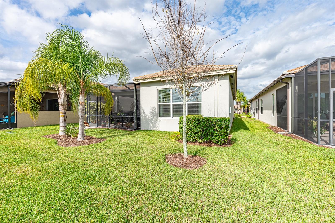

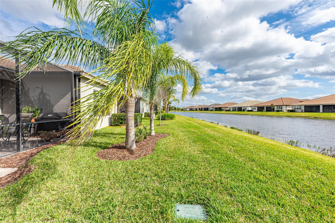

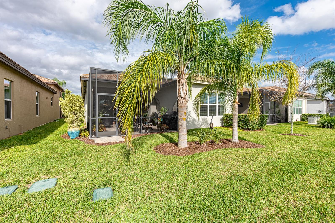
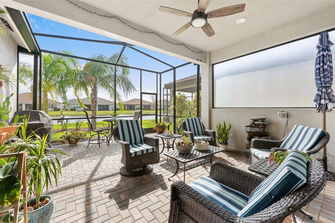

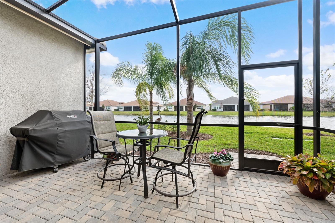
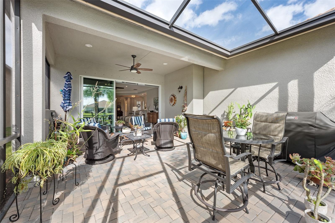

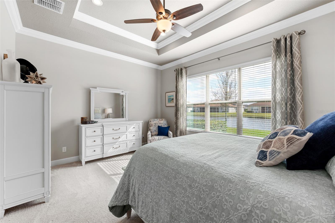
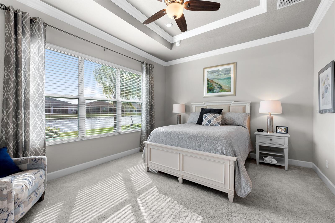
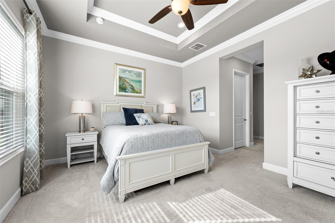
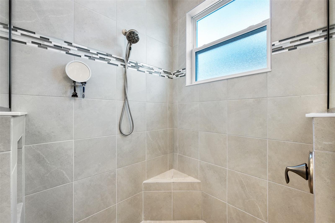
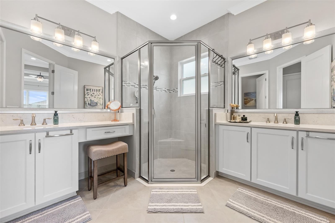

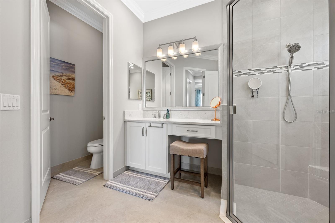


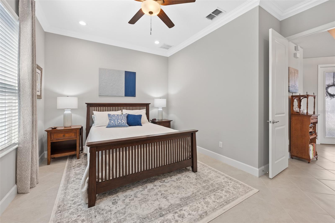
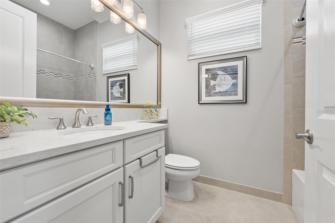
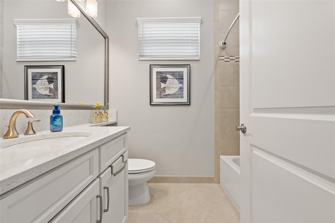


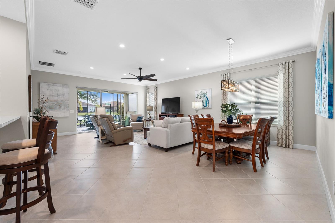



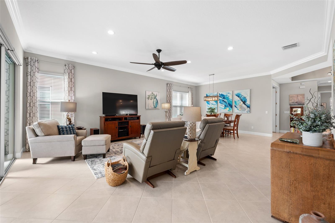



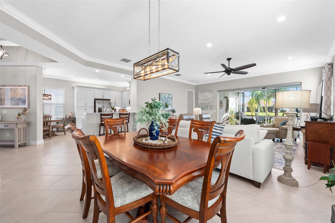
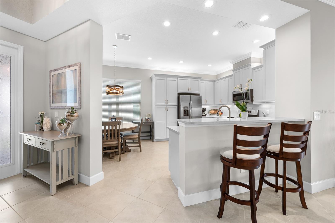
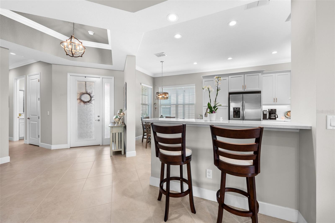
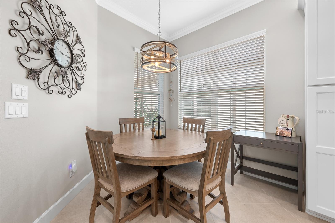
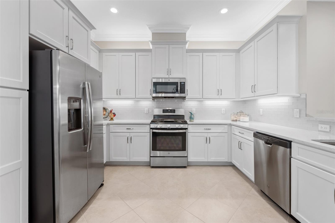
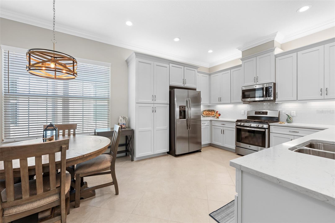
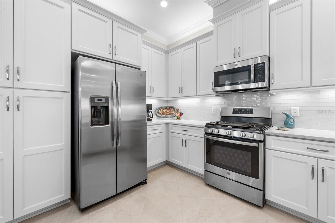
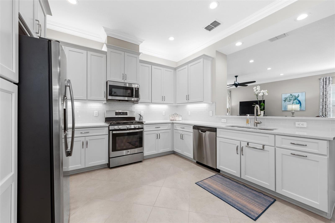
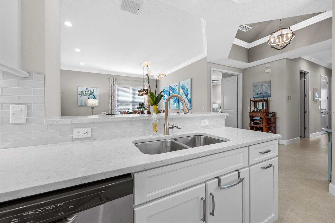


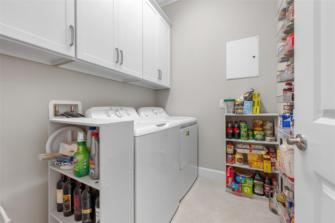
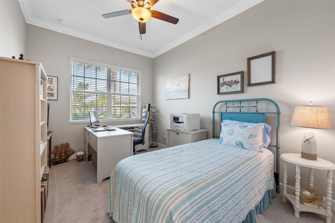
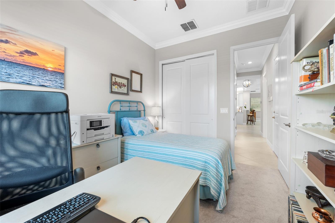
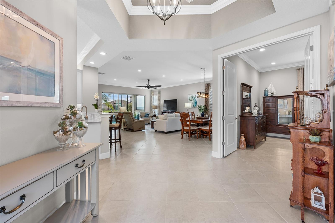
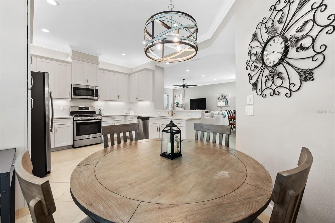
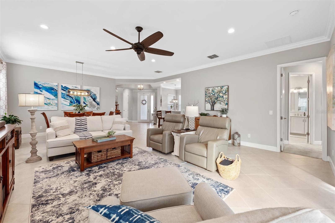


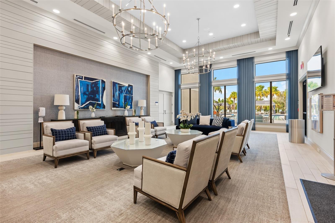

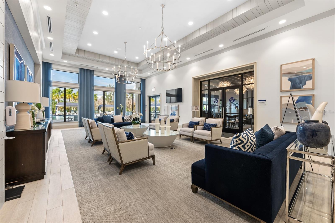

Adult Community
- MLS#: TB8303271 ( Residential )
- Street Address: 4812 Sevilla Shores Drive
- Viewed: 6
- Price: $494,000
- Price sqft: $187
- Waterfront: Yes
- Wateraccess: Yes
- Waterfront Type: Pond
- Year Built: 2020
- Bldg sqft: 2645
- Bedrooms: 2
- Total Baths: 2
- Full Baths: 2
- Garage / Parking Spaces: 2
- Days On Market: 34
- Additional Information
- Geolocation: 27.7447 / -82.3322
- County: HILLSBOROUGH
- City: WIMAUMA
- Zipcode: 33598
- Subdivision: Valencia Del Sol Ph 1
- Elementary School: Reddick Elementary School
- Middle School: Shields HB
- High School: Sumner High School
- Provided by: BHHS FLORIDA PROPERTIES GROUP
- Contact: Keriann Rodriguez
- 813-907-8200
- DMCA Notice
-
DescriptionWelcome to your dream retreat in the vibrant active adult community Valencia Del Sol!! This beautifully appointed 2 bedroom, 2 bathroom home plus a large flex room offers a perfect blend of elegance and comfort. As you step inside, you'll be greeted by stunning crown molding and upgraded finishes that elevate the living space to new heights. The open concept layout flows seamlessly, making it ideal for both relaxation and entertaining. The highlight of this home is the extended screened in lanai, where you can enjoy serene pond views while sipping your morning coffee or unwinding in the evening. Each bedroom provides a peaceful sanctuary, complete with ample closet space and stylish design elements. The bathrooms are tastefully upgraded, featuring modern fixtures and finishes. Located in an exciting active adult community, you'll have access to a range of amenities and social opportunities, ensuring there's always something fun and engaging to do. Come experience the perfect combination of luxury, convenience, and community in this exceptional home.
Property Location and Similar Properties
All
Similar
Features
Waterfront Description
- Pond
Appliances
- Dishwasher
- Disposal
- Dryer
- Gas Water Heater
- Microwave
- Range
- Refrigerator
Association Amenities
- Clubhouse
- Fitness Center
- Gated
- Pickleball Court(s)
- Pool
- Racquetball
- Recreation Facilities
- Spa/Hot Tub
- Tennis Court(s)
Home Owners Association Fee
- 1434.00
Home Owners Association Fee Includes
- Guard - 24 Hour
- Pool
- Maintenance Grounds
Association Name
- GRS Community Management
Association Phone
- 813-566-0855
Builder Model
- Positano
Builder Name
- GL Homes
Carport Spaces
- 0.00
Close Date
- 0000-00-00
Cooling
- Central Air
Country
- US
Covered Spaces
- 0.00
Exterior Features
- Hurricane Shutters
- Sliding Doors
- Sprinkler Metered
Flooring
- Carpet
- Tile
Furnished
- Unfurnished
Garage Spaces
- 2.00
Heating
- Central
- Electric
- Heat Pump
High School
- Sumner High School
Insurance Expense
- 0.00
Interior Features
- Ceiling Fans(s)
- Crown Molding
- High Ceilings
- Living Room/Dining Room Combo
- Primary Bedroom Main Floor
- Solid Surface Counters
- Tray Ceiling(s)
- Walk-In Closet(s)
Legal Description
- VALENCIA DEL SOL PHASE 1 LOT 359
Levels
- One
Living Area
- 2001.00
Lot Features
- Landscaped
- Level
- Sidewalk
- Paved
Middle School
- Shields-HB
Area Major
- 33598 - Wimauma
Net Operating Income
- 0.00
Occupant Type
- Owner
Open Parking Spaces
- 0.00
Other Expense
- 0.00
Parcel Number
- U-32-31-20-B3V-000000-00359.0
Pets Allowed
- Breed Restrictions
Possession
- Negotiable
Property Type
- Residential
Roof
- Concrete
- Tile
School Elementary
- Reddick Elementary School
Sewer
- Public Sewer
Style
- Contemporary
- Florida
Tax Year
- 2023
Township
- 31
Utilities
- Electricity Connected
- Natural Gas Connected
- Public
- Sewer Connected
- Sprinkler Recycled
- Street Lights
- Underground Utilities
- Water Connected
View
- Water
Water Source
- Public
Year Built
- 2020
Zoning Code
- PD
Listing Data ©2024 Pinellas/Central Pasco REALTOR® Organization
The information provided by this website is for the personal, non-commercial use of consumers and may not be used for any purpose other than to identify prospective properties consumers may be interested in purchasing.Display of MLS data is usually deemed reliable but is NOT guaranteed accurate.
Datafeed Last updated on October 16, 2024 @ 12:00 am
©2006-2024 brokerIDXsites.com - https://brokerIDXsites.com
Sign Up Now for Free!X
Call Direct: Brokerage Office: Mobile: 727.710.4938
Registration Benefits:
- New Listings & Price Reduction Updates sent directly to your email
- Create Your Own Property Search saved for your return visit.
- "Like" Listings and Create a Favorites List
* NOTICE: By creating your free profile, you authorize us to send you periodic emails about new listings that match your saved searches and related real estate information.If you provide your telephone number, you are giving us permission to call you in response to this request, even if this phone number is in the State and/or National Do Not Call Registry.
Already have an account? Login to your account.

