
- Jackie Lynn, Broker,GRI,MRP
- Acclivity Now LLC
- Signed, Sealed, Delivered...Let's Connect!
Featured Listing

12976 98th Street
- Home
- Property Search
- Search results
- 4420 13th Way Ne, ST PETERSBURG, FL 33703
Property Photos
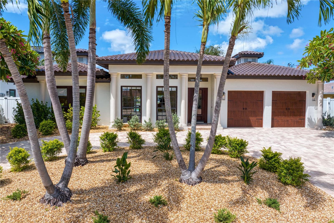

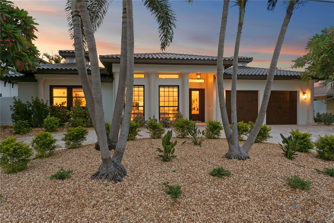
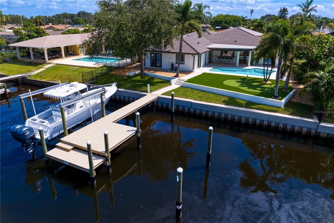
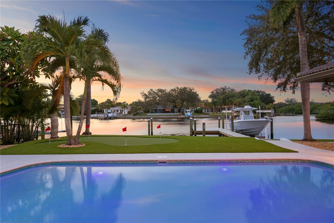

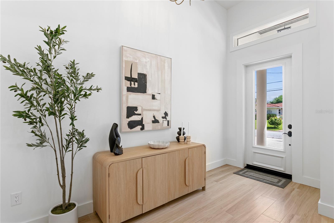
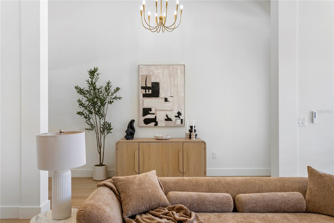
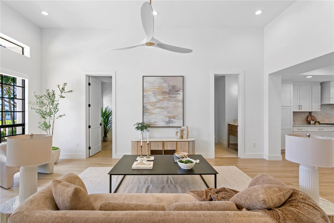
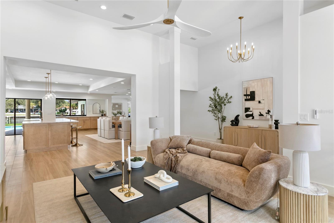
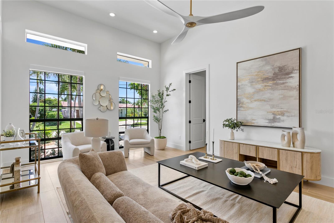
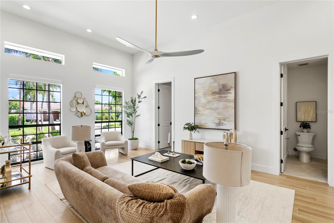
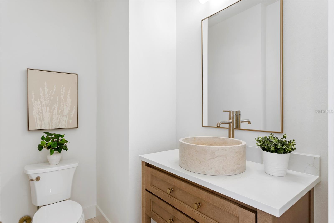


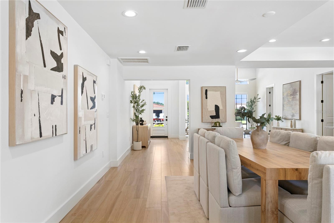


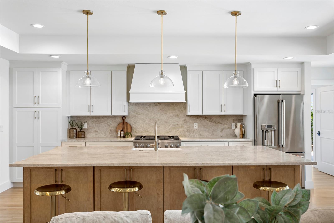
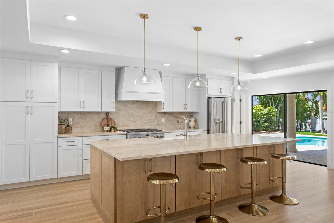
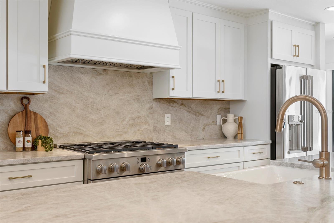
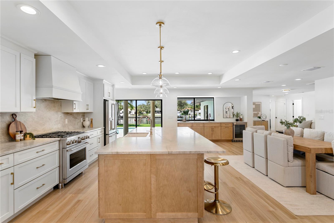
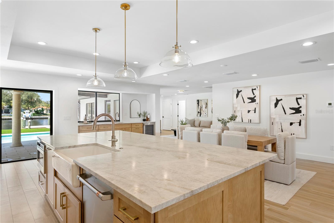
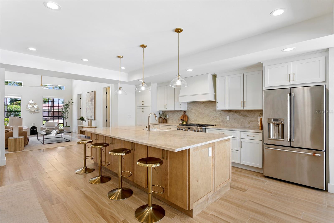
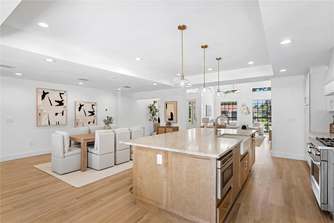


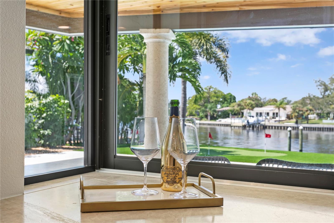


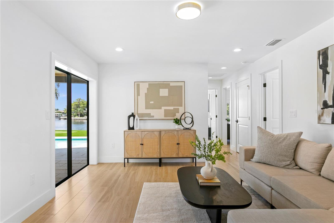



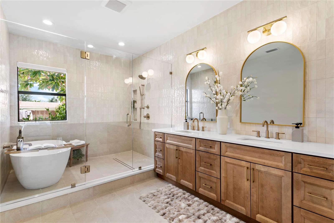


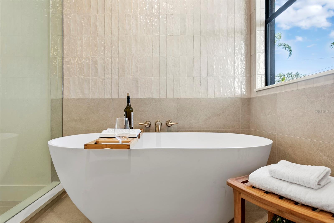
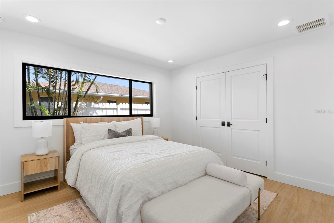
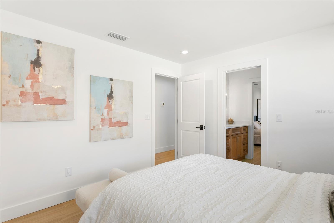
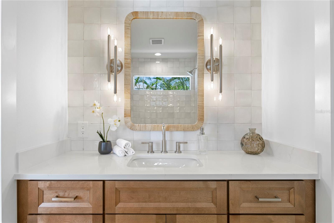
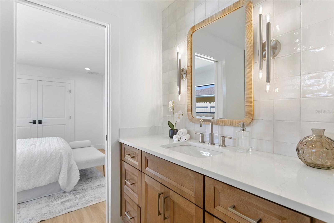
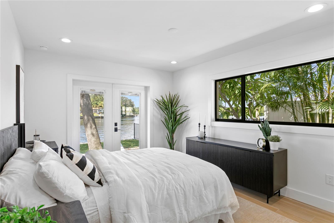
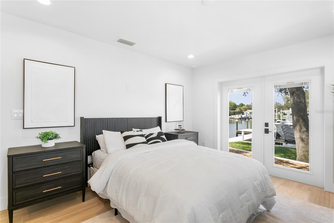
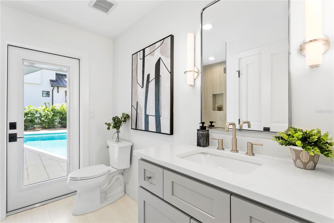
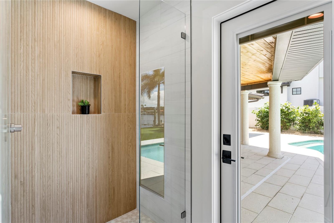
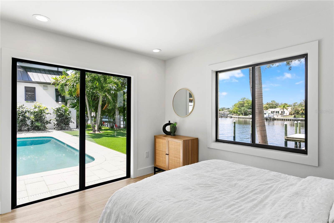
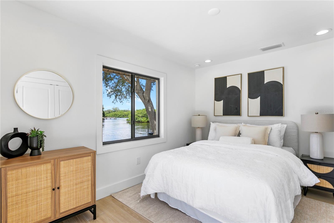

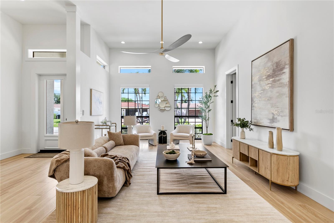
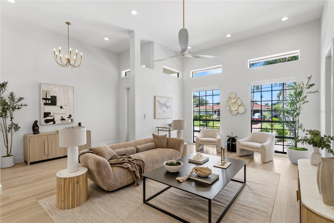
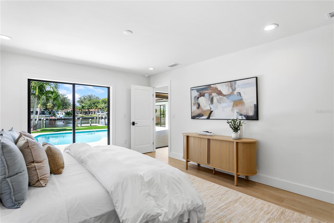
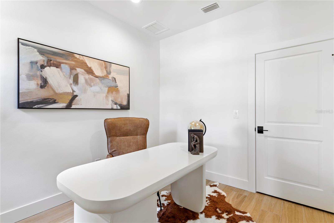
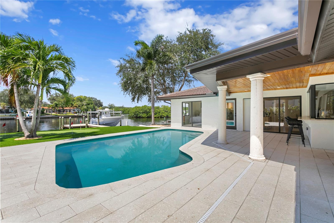
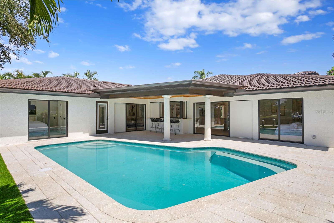
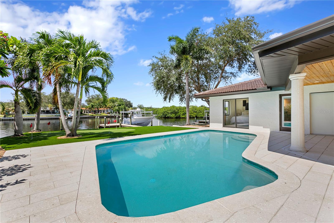

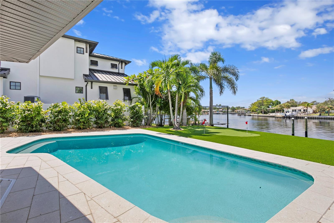
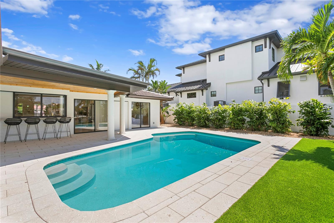
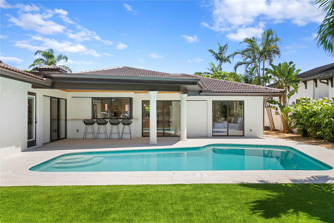

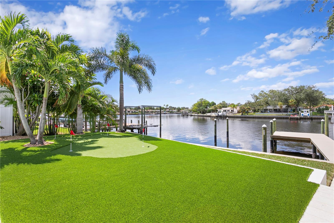


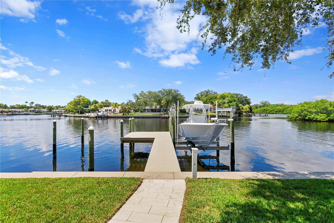
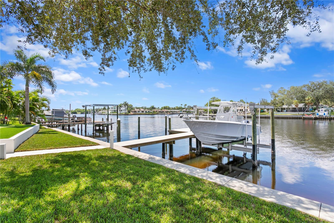

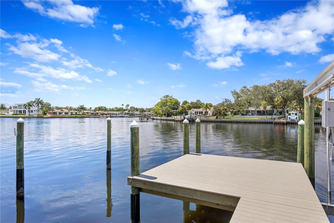
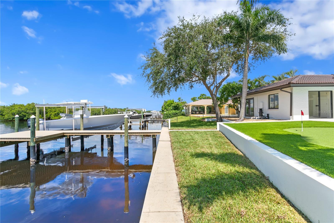

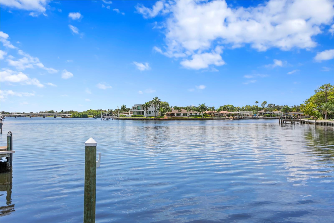
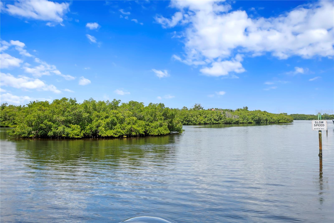

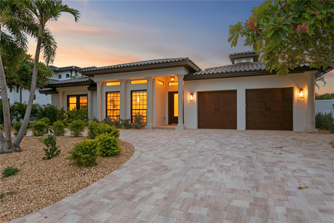
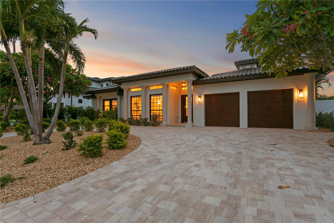
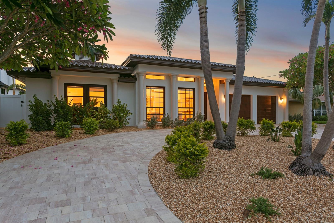
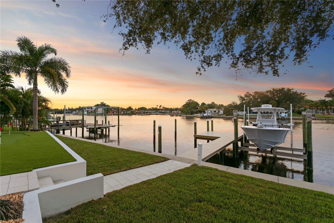
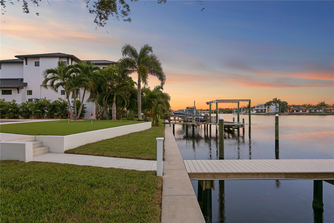
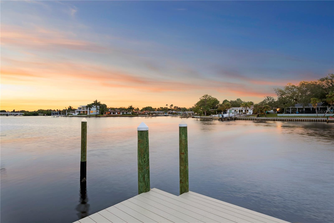



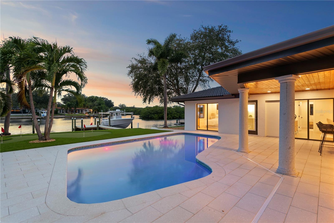

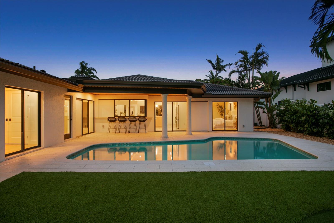

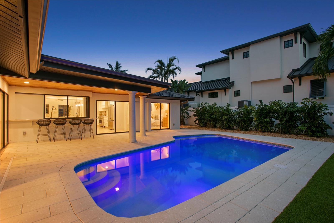
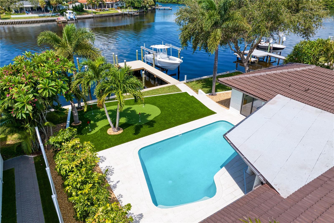

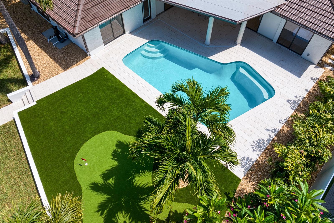
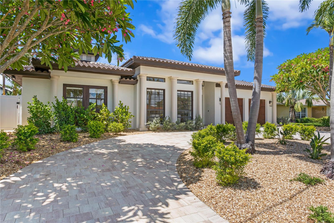
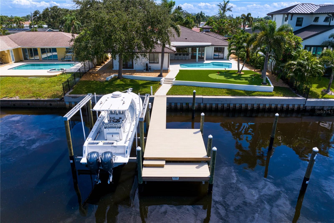

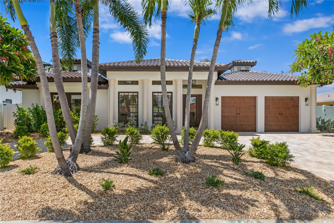
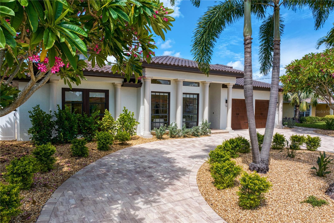

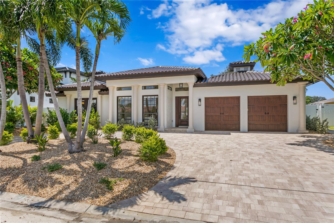
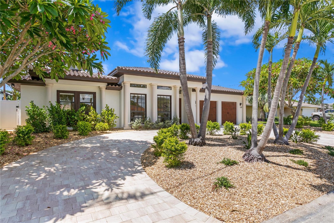
- MLS#: TB8303248 ( Residential )
- Street Address: 4420 13th Way Ne
- Viewed: 11
- Price: $2,749,000
- Price sqft: $796
- Waterfront: Yes
- Wateraccess: Yes
- Waterfront Type: Bayou
- Year Built: 1968
- Bldg sqft: 3455
- Bedrooms: 4
- Total Baths: 4
- Full Baths: 3
- 1/2 Baths: 1
- Garage / Parking Spaces: 2
- Days On Market: 33
- Additional Information
- Geolocation: 27.8125 / -82.6154
- County: PINELLAS
- City: ST PETERSBURG
- Zipcode: 33703
- Subdivision: Waterway Estates Sec
- Elementary School: Shore Acres Elementary PN
- Middle School: Meadowlawn Middle PN
- High School: Northeast High PN
- Provided by: PINEYWOODS REALTY LLC
- Contact: Matthew Davenport, LLC
- 813-225-1890
- DMCA Notice
-
DescriptionREMARKABLE BASE ELEVATION OF 14 FEET. DID NOT EXPERIENCE ANY FLOOD WATER INTRUSION DURING HURRICANE HELENE! Welcome to your dream home! Nestled on a picturesque waterfront homesite elevated far above the FEMA base flood elevation, this stunning single story residence has been meticulously remodeled from top to bottom. Showcasing luxury finishes throughout, this home offers an unparalleled blend of modern elegance and serene waterfront living. The open concept layout seamlessly integrates indoor and outdoor spaces, perfect for both relaxation and entertaining. Rest easy knowing that all new electrical, plumbing, duct work, insulation, and A/C systems provide exceptional comfort, efficiency, and peace of mind for years to come. Step inside to be greeted by a light filled interior where every detail has been carefully curated. Solid core doors throughout enhance both privacy and sophistication. The spacious living area boasts high ceilings and an abundance of natural light providing breathtaking water views, creating a seamless connection to the expansive outdoor deck. The chefs kitchen is a culinary masterpiece, featuring top of the line stainless steel appliances, sleek custom cabinetry, and exquisite leathered quartzite countertops that enhance both beauty and functionality. The luxurious master suite is a tranquil oasis with direct access to the pool area via sliding glass doors, a spa like ensuite bath adorned with premium fixtures, and two generously sized walk in closets that provide ample storage and convenience. The three additional bedrooms are equally refined, offering comfort and style with high end finishes that ensure a welcoming atmosphere for family and guests. An office provides a dedicated space for work or study, while the oversized garage offers ample room for vehicles and an abundance of additional storage. Outside, a brand new dock awaits, complete with a 16,000 lb boat liftideal for securely storing your boat and enjoying effortless waterfront access. The west facing remodeled pool area, with all new equipment, is a true highlight, offering stunning sunset views that provide a spectacular backdrop for evening swims and outdoor gatherings. The expansive deck is perfect for hosting memorable events, or simply relaxing by the water. The lush newly landscaped grounds complete with all new irrigation system further enhance the homes curb appeal and provide additional space for outdoor enjoyment. With its prime location, comprehensive updates and luxury finishes throughout, this home is set to impress the most discerning buyer.
Property Location and Similar Properties
All
Similar
Features
Waterfront Description
- Bayou
Appliances
- Bar Fridge
- Dishwasher
- Disposal
- Freezer
- Microwave
- Range
- Range Hood
- Refrigerator
- Tankless Water Heater
Home Owners Association Fee
- 0.00
Carport Spaces
- 0.00
Close Date
- 0000-00-00
Cooling
- Central Air
Country
- US
Covered Spaces
- 0.00
Exterior Features
- Irrigation System
- Sliding Doors
Fencing
- Fenced
Flooring
- Tile
Garage Spaces
- 2.00
Heating
- Central
High School
- Northeast High-PN
Insurance Expense
- 0.00
Interior Features
- Ceiling Fans(s)
- Eat-in Kitchen
- High Ceilings
- Open Floorplan
- Primary Bedroom Main Floor
- Solid Wood Cabinets
- Split Bedroom
- Stone Counters
- Thermostat
- Tray Ceiling(s)
- Wet Bar
Legal Description
- Waterway Estates Sec 1 Blk 4
- Lot 17
Levels
- One
Living Area
- 3052.00
Lot Features
- Cul-De-Sac
- City Limits
- Paved
Middle School
- Meadowlawn Middle-PN
Area Major
- 33703 - St Pete
Net Operating Income
- 0.00
Occupant Type
- Vacant
Open Parking Spaces
- 0.00
Other Expense
- 0.00
Parcel Number
- 04-31-17-95148-004-0170
Parking Features
- Garage Door Opener
- Oversized
Pool Features
- In Ground
- Lighting
Property Type
- Residential
Roof
- Tile
School Elementary
- Shore Acres Elementary-PN
Sewer
- Public Sewer
Tax Year
- 2023
Township
- 31
Utilities
- Cable Available
- Electricity Connected
- Propane
- Public
- Sewer Connected
- Water Connected
View
- Water
Views
- 11
Virtual Tour Url
- https://www.propertypanorama.com/instaview/stellar/TB8303248
Water Source
- Public
Year Built
- 1968
Zoning Code
- SF
Listing Data ©2024 Pinellas/Central Pasco REALTOR® Organization
The information provided by this website is for the personal, non-commercial use of consumers and may not be used for any purpose other than to identify prospective properties consumers may be interested in purchasing.Display of MLS data is usually deemed reliable but is NOT guaranteed accurate.
Datafeed Last updated on October 16, 2024 @ 12:00 am
©2006-2024 brokerIDXsites.com - https://brokerIDXsites.com
Sign Up Now for Free!X
Call Direct: Brokerage Office: Mobile: 727.710.4938
Registration Benefits:
- New Listings & Price Reduction Updates sent directly to your email
- Create Your Own Property Search saved for your return visit.
- "Like" Listings and Create a Favorites List
* NOTICE: By creating your free profile, you authorize us to send you periodic emails about new listings that match your saved searches and related real estate information.If you provide your telephone number, you are giving us permission to call you in response to this request, even if this phone number is in the State and/or National Do Not Call Registry.
Already have an account? Login to your account.

