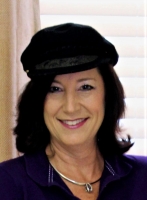
- Jackie Lynn, Broker,GRI,MRP
- Acclivity Now LLC
- Signed, Sealed, Delivered...Let's Connect!
Featured Listing

12976 98th Street
- Home
- Property Search
- Search results
- 4406 Culbreath Avenue, TAMPA, FL 33609
Property Photos
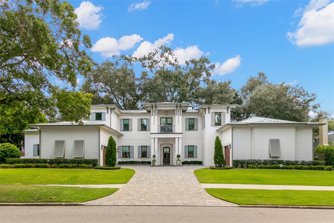


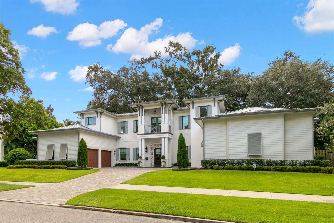

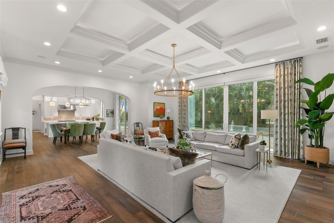
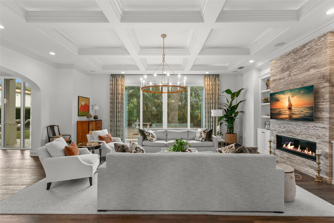
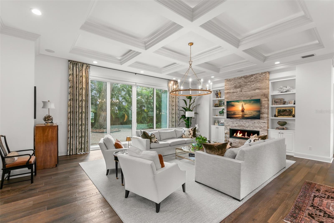
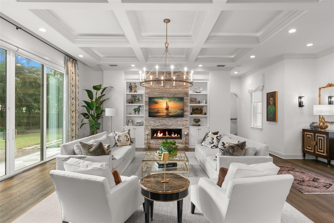
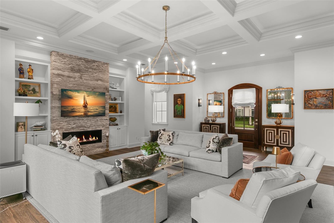
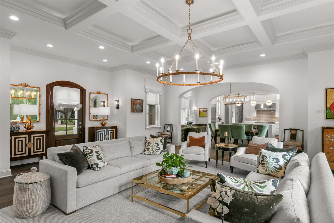
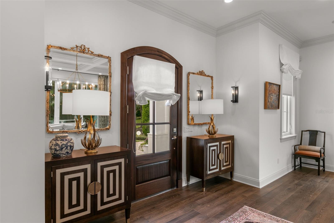
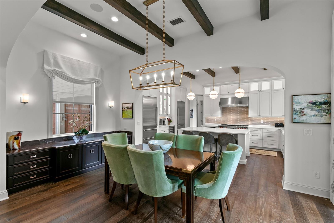
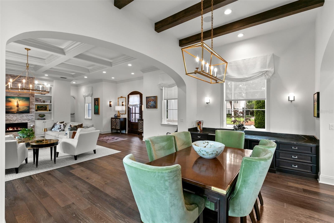
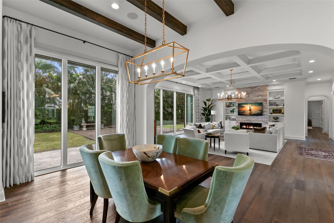
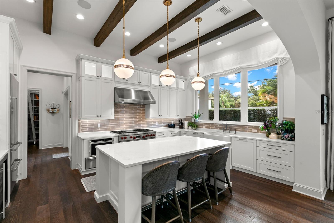
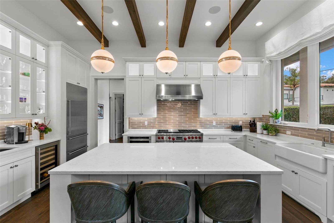
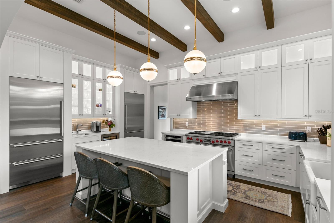
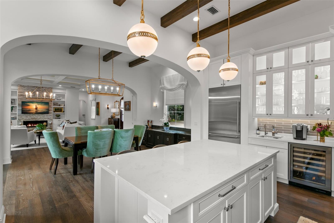
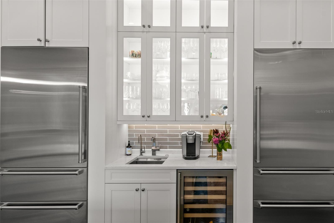
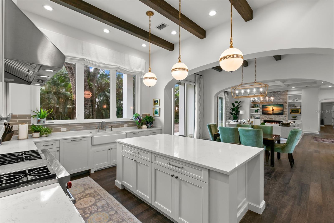
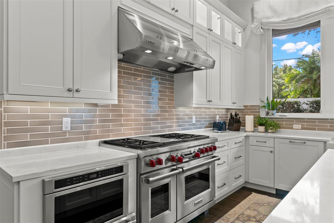
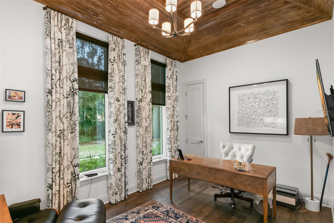
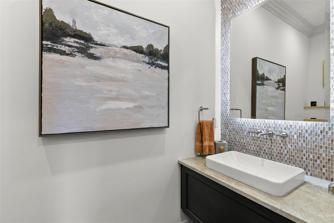
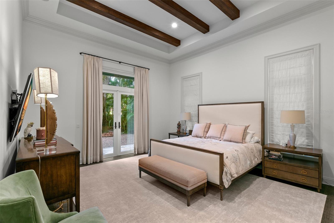
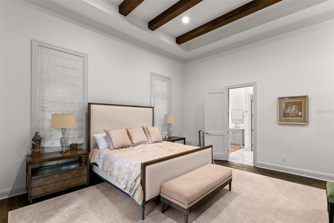
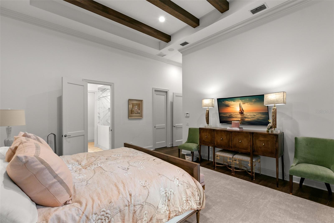
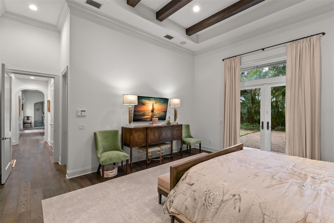
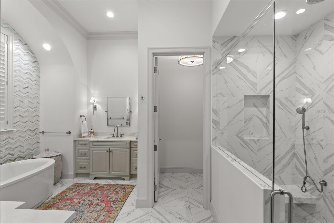
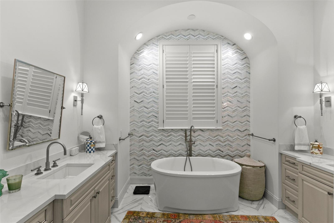
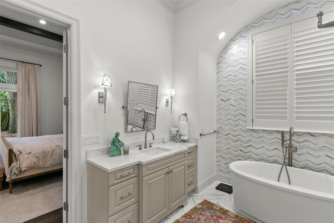
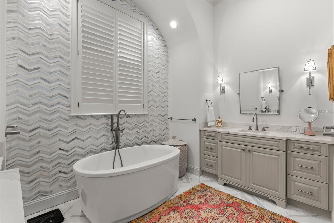
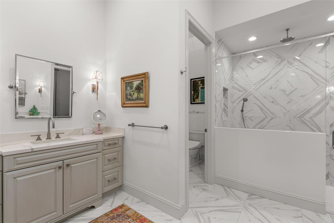
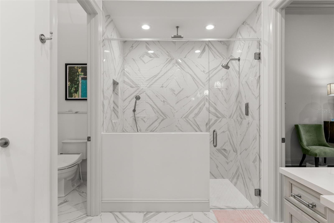

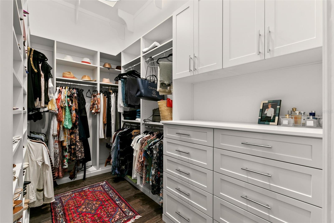
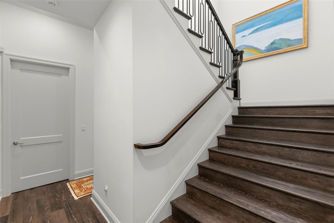
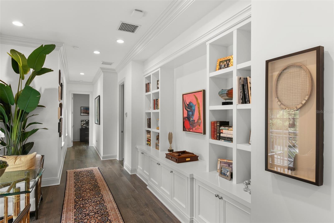
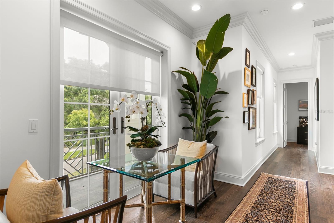
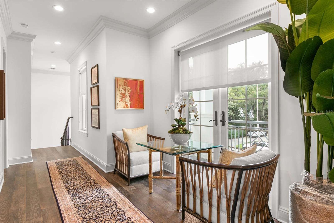
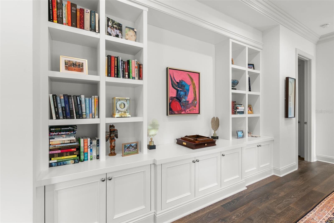

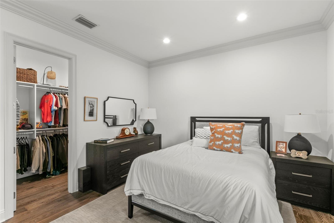
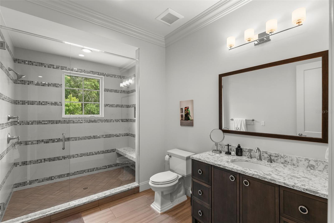
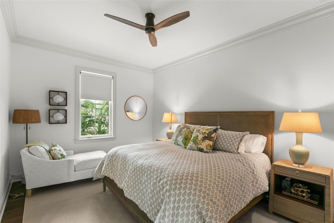
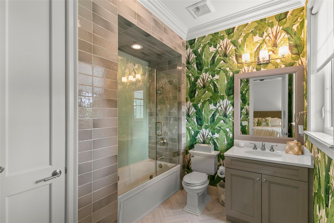
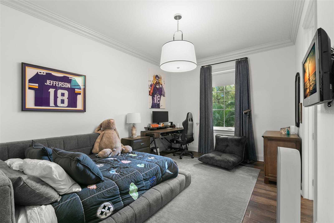
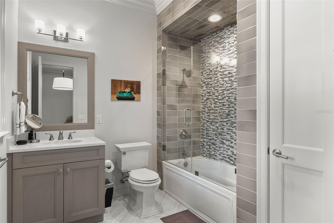
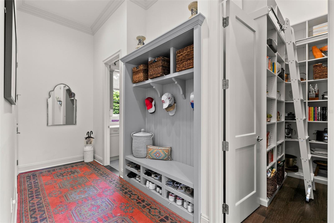
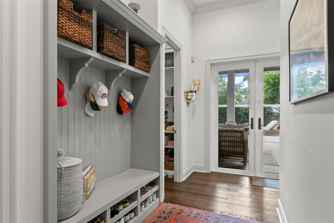
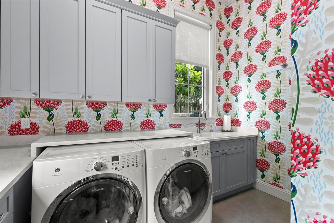
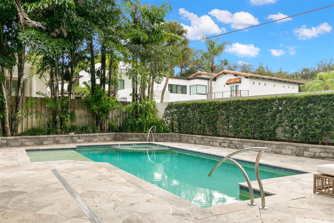
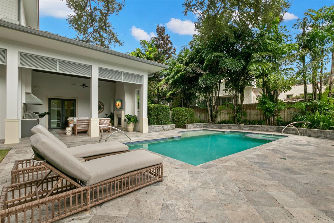
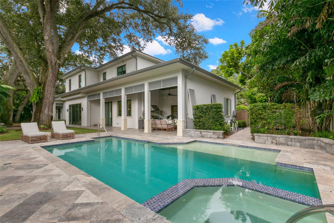
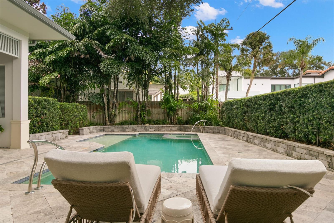
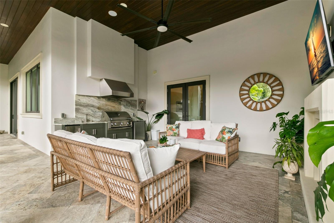
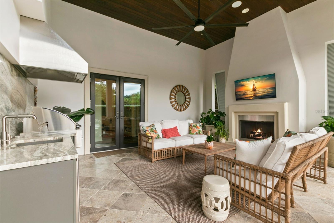

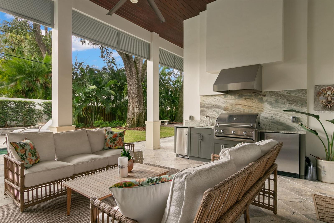
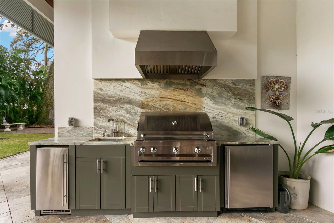
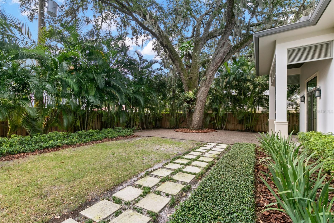
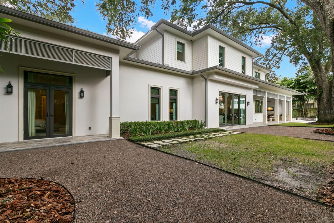
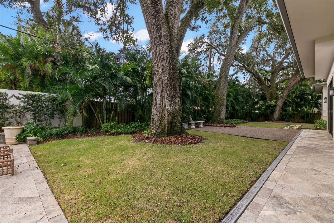
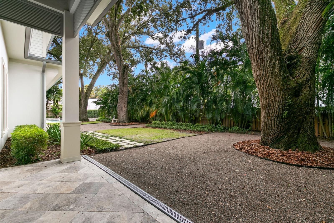
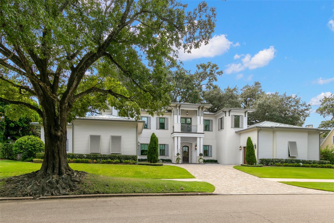
- MLS#: TB8303202 ( Residential )
- Street Address: 4406 Culbreath Avenue
- Viewed: 2
- Price: $3,750,000
- Price sqft: $565
- Waterfront: No
- Year Built: 2017
- Bldg sqft: 6635
- Bedrooms: 4
- Total Baths: 5
- Full Baths: 4
- 1/2 Baths: 1
- Garage / Parking Spaces: 3
- Days On Market: 30
- Additional Information
- Geolocation: 27.9345 / -82.5189
- County: HILLSBOROUGH
- City: TAMPA
- Zipcode: 33609
- Subdivision: Beach Park
- Elementary School: Dale Mabry Elementary HB
- Middle School: Coleman HB
- High School: Plant HB
- Provided by: SMITH & ASSOCIATES REAL ESTATE
- Contact: Mary Pond
- 813-839-3800
- DMCA Notice
-
DescriptionStunning custom pool home built by Alvarez Homes located on one of Beach Park's prettiest streets. Meandering sidewalks & majestic oaks add to the charm of the neighborhood and the ambiance of the home. Dramatic open floor plan with 13 coffered/box beamed ceilings downstairs (except 14 in the master) & 10 on the 2nd floor. The spacious great room with beautiful views of the backyard, welcomes you into the home with coffered beam ceiling & a gorgeous fireplace with custom bookshelves that leads to the dining area with a built in buffet. Entertaining is a breeze in the chef's kitchen featuring Wood Mode cabinetry, 2 Sub Zero refrigerator/freezers, Wolfe 6 burner gas range with griddle, an extra microwave/convection oven, warming drawer, Kohler farm sink, prep sink, & quartz Calacatta Vicenza countertops. The downstairs owners retreat is spacious and offers a beautiful master bathroom with a soaking tub and large walk in shower, 24x24 Calacatta porcelain tile floors and dual vanities along with 2 large custom walk in closets. Enjoy the convenience of the downstairs study/den with a Pecky Cypress wood ceiling. Upstairs features 3 ensuites plus a cozy loft area with built in bookshelves and French doors out to the front balcony. Relax under the gorgeous lanai with an outdoor fireplace, gas grill, ice maker, refrigerator, and wood ceiling overlooking the expansive backyard, pool & spa. The home features a whole house Control4 Entertainment system, a 24KW Kohler natural gas powered generator with automatic transfer switch, water filtration and softener. Features that help to lower insurance costs: 2 story cement block with core fill masonry foam insulation, 40 year metal roof, Hardie plank siding, & PGT insulated & impact resistant windows. 3 car garage. Minutes to the Westshore & downtown business districts, TIA, International Mall & the many South Tampa restaurants.
Property Location and Similar Properties
All
Similar
Features
Appliances
- Bar Fridge
- Built-In Oven
- Convection Oven
- Cooktop
- Dishwasher
- Dryer
- Freezer
- Gas Water Heater
- Range Hood
- Refrigerator
- Tankless Water Heater
- Washer
- Wine Refrigerator
Home Owners Association Fee
- 0.00
Builder Name
- Alvarez Homes
Carport Spaces
- 0.00
Close Date
- 0000-00-00
Cooling
- Central Air
- Zoned
Country
- US
Covered Spaces
- 0.00
Exterior Features
- Irrigation System
- Lighting
- Outdoor Grill
- Rain Gutters
Fencing
- Fenced
- Wood
Flooring
- Hardwood
- Tile
Furnished
- Unfurnished
Garage Spaces
- 3.00
Green Energy Efficient
- Appliances
Heating
- Central
- Zoned
High School
- Plant-HB
Insurance Expense
- 0.00
Interior Features
- Ceiling Fans(s)
- Eat-in Kitchen
- High Ceilings
- Open Floorplan
- Primary Bedroom Main Floor
- Solid Wood Cabinets
- Stone Counters
- Walk-In Closet(s)
Legal Description
- BEACH PARK LOTS 2 AND 3 BLOCK 40
Levels
- Two
Living Area
- 4659.00
Lot Features
- City Limits
- Oversized Lot
- Sidewalk
- Paved
Middle School
- Coleman-HB
Area Major
- 33609 - Tampa / Palma Ceia
Net Operating Income
- 0.00
Occupant Type
- Owner
Open Parking Spaces
- 0.00
Other Expense
- 0.00
Parcel Number
- A-29-29-18-3LA-000040-00002.0
Parking Features
- Driveway
- Garage Door Opener
- Split Garage
Pool Features
- Gunite
- Heated
- In Ground
- Salt Water
Property Type
- Residential
Roof
- Membrane
- Metal
School Elementary
- Dale Mabry Elementary-HB
Sewer
- Public Sewer
Style
- Traditional
Tax Year
- 2023
Township
- 29
Utilities
- Cable Connected
- Electricity Connected
- Natural Gas Connected
- Sewer Connected
- Street Lights
- Water Connected
Virtual Tour Url
- https://www.propertypanorama.com/instaview/stellar/TB8303202
Water Source
- Public
Year Built
- 2017
Zoning Code
- RS-75
Listing Data ©2024 Pinellas/Central Pasco REALTOR® Organization
The information provided by this website is for the personal, non-commercial use of consumers and may not be used for any purpose other than to identify prospective properties consumers may be interested in purchasing.Display of MLS data is usually deemed reliable but is NOT guaranteed accurate.
Datafeed Last updated on October 16, 2024 @ 12:00 am
©2006-2024 brokerIDXsites.com - https://brokerIDXsites.com
Sign Up Now for Free!X
Call Direct: Brokerage Office: Mobile: 727.710.4938
Registration Benefits:
- New Listings & Price Reduction Updates sent directly to your email
- Create Your Own Property Search saved for your return visit.
- "Like" Listings and Create a Favorites List
* NOTICE: By creating your free profile, you authorize us to send you periodic emails about new listings that match your saved searches and related real estate information.If you provide your telephone number, you are giving us permission to call you in response to this request, even if this phone number is in the State and/or National Do Not Call Registry.
Already have an account? Login to your account.

