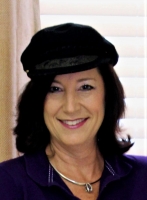
- Jackie Lynn, Broker,GRI,MRP
- Acclivity Now LLC
- Signed, Sealed, Delivered...Let's Connect!
No Properties Found
- Home
- Property Search
- Search results
- 729 89th Avenue N, SAINT PETERSBURG, FL 33702
Property Photos
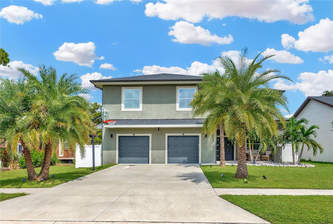

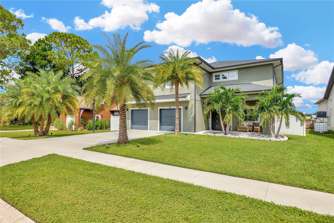
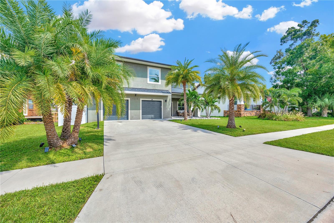
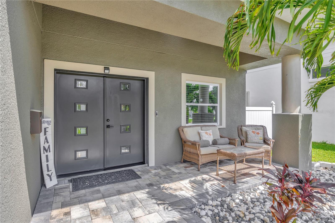
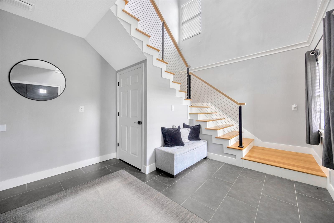
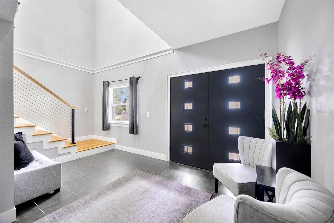
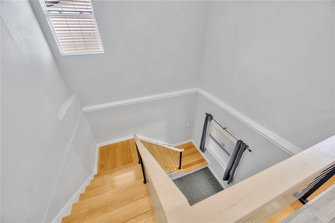
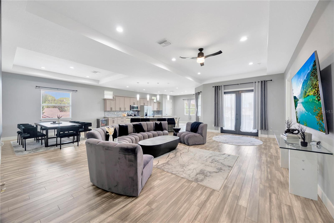
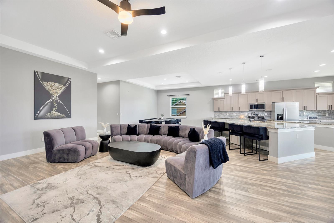
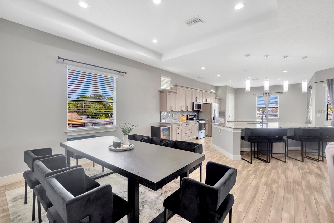
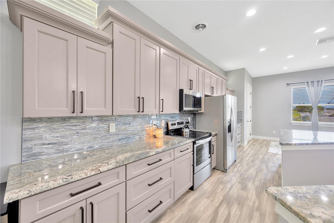
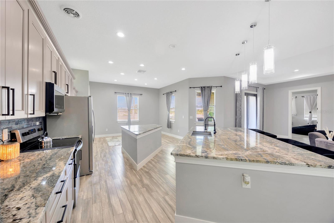
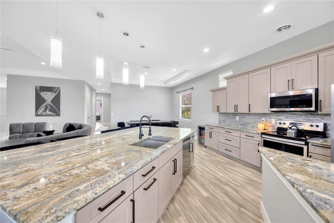
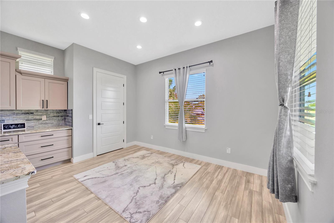
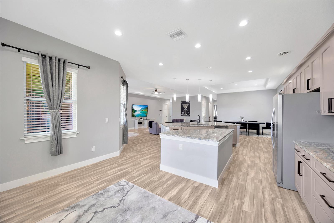
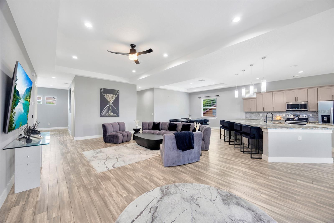
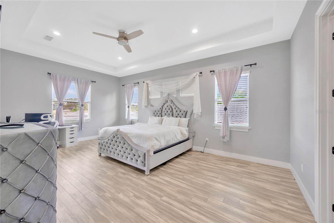
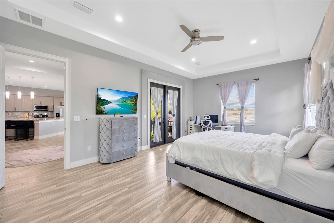
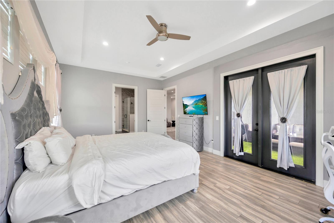
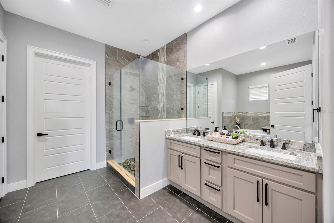
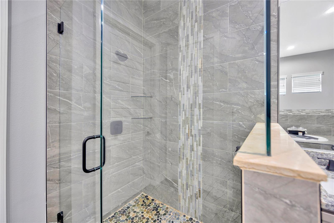
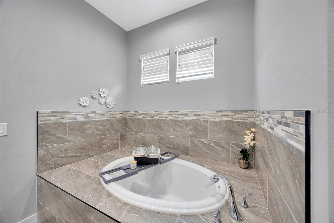
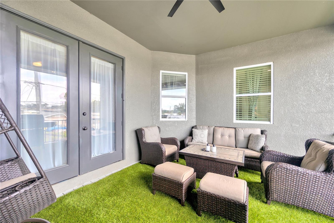
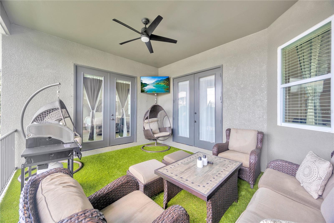
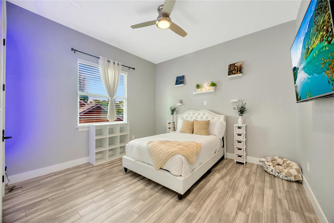
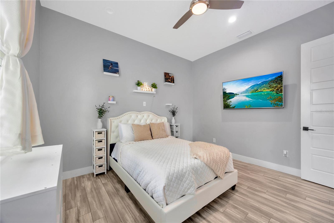
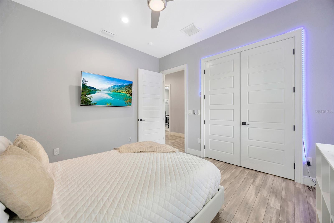
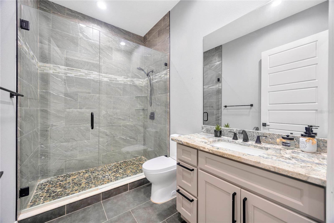
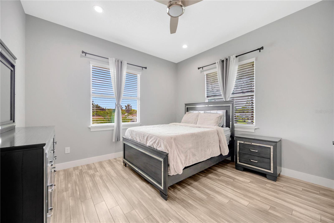
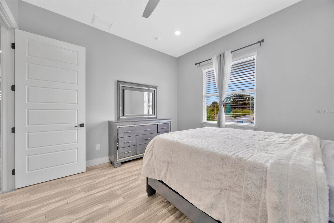
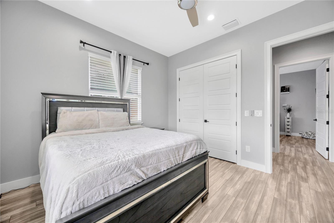
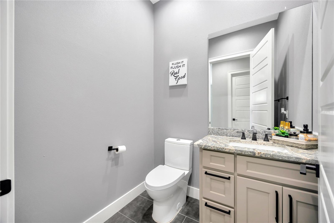
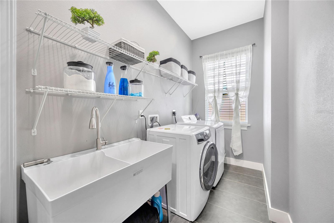
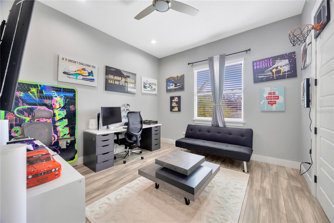
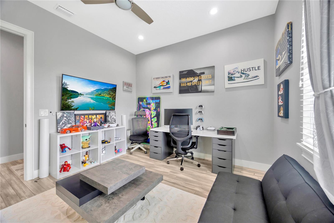
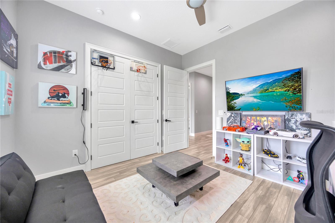
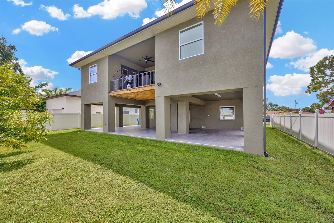
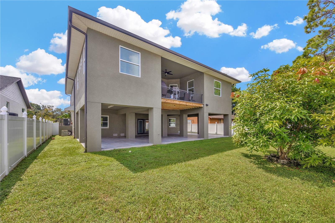
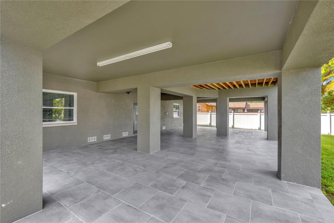
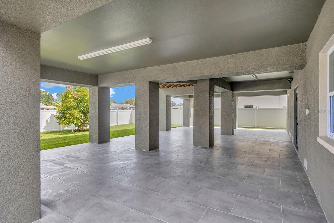
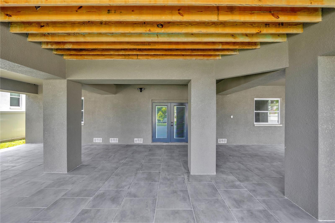
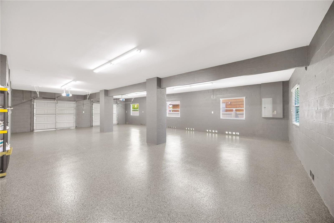
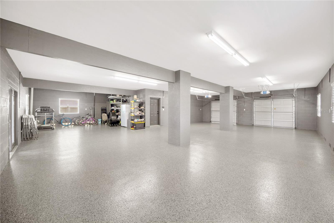
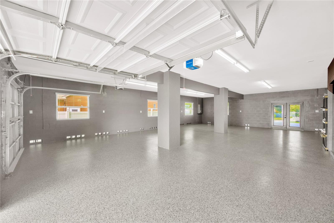
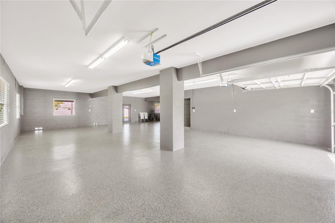
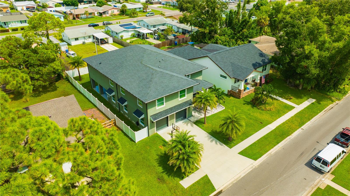
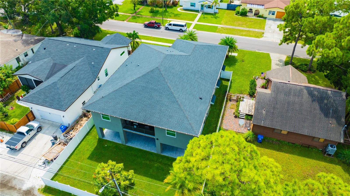
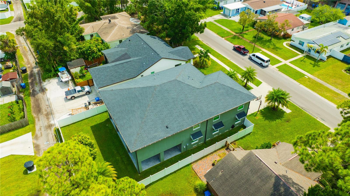
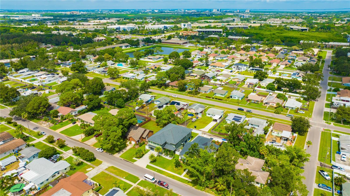
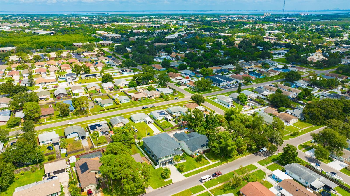
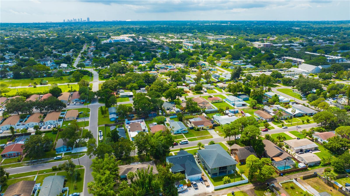
- MLS#: TB8303003 ( Residential )
- Street Address: 729 89th Avenue N
- Viewed: 30
- Price: $1,074,000
- Price sqft: $170
- Waterfront: No
- Year Built: 2020
- Bldg sqft: 6333
- Bedrooms: 4
- Total Baths: 3
- Full Baths: 2
- 1/2 Baths: 1
- Garage / Parking Spaces: 4
- Days On Market: 92
- Additional Information
- Geolocation: 27.8537 / -82.6436
- County: PINELLAS
- City: SAINT PETERSBURG
- Zipcode: 33702
- Subdivision: Kelly John A Scarbrough Sub
- Elementary School: Sawgrass Lake Elementary PN
- Middle School: Meadowlawn Middle PN
- High School: Northeast High PN
- Provided by: SUN CAY REAL ESTATE
- Contact: Jimary Jimenez
- 518-376-0669
- DMCA Notice
-
DescriptionExperience elevated luxury living in this exceptional newer construction home, uniquely designed for elegance and practicality in the heart of St Petersburg and Tampa Bay. Built high and dry, this residence offers over 3,000 square feet of stunning living space, featuring an expansive 4+ car garage and an incredible covered outdoor patio that redefines entertaining. The garage boasts over 1,700 square feet of pristine, commercial grade epoxy flooring, ready to securely house your vehicles, recreational toys, or prized possessions. Adjacent to the garage is a sprawling 1,000+ square foot covered patio adorned with sleek porcelain tile, creating an outdoor living area with endless possibilities. The newly fenced and gated lot includes a double gate at the alley, providing the perfect spot to park a boat, RV, or other large items. Step through the grand double doors into an elegant foyer with a dramatic staircase leading to a breathtaking open concept living space. The home features exceptionally large bedrooms, bathrooms, and walk in closets for ultimate comfort. The kitchen showcases double islands designed for cooking, dining, and stylish entertaining. French doors off the living room and the primary suite lead to a spacious balcony that enhances both relaxation and entertainment. Set on a lushly landscaped lot, the property is adorned with tropical palm trees, a mango tree, and thoughtfully curated greenery that adds to its charm. Located in an ideal neighborhood, this home offers unmatched convenience. It is just 10 15 minutes to both St. Pete/Clearwater and Tampa International Airports, 15 20 minutes to Downtown St. Petersburg and Downtown Tampa, and approximately 30 minutes to the regions world renowned beaches, including Clearwater Beach and St. Pete Beach. With close proximity to Tampa Bay's top hospitals, medical centers, and other amenities, this impeccably maintained home offers a rare combination of luxury, space, and location. Whether hosting grand events or enjoying quiet evenings at home, this property is a masterpiece that truly stands apart. Don't miss the opportunity to live the Tampa Bay lifestyle at its finest.
Property Location and Similar Properties
All
Similar
Features
Appliances
- Dishwasher
- Disposal
- Dryer
- Microwave
- Range
- Refrigerator
- Washer
- Wine Refrigerator
Home Owners Association Fee
- 0.00
Carport Spaces
- 0.00
Close Date
- 0000-00-00
Cooling
- Central Air
Country
- US
Covered Spaces
- 0.00
Exterior Features
- Balcony
- French Doors
- Hurricane Shutters
- Irrigation System
- Lighting
- Sidewalk
Fencing
- Vinyl
Flooring
- Tile
Garage Spaces
- 4.00
Heating
- Central
High School
- Northeast High-PN
Insurance Expense
- 0.00
Interior Features
- Open Floorplan
- Split Bedroom
- Stone Counters
- Thermostat
- Tray Ceiling(s)
- Walk-In Closet(s)
- Window Treatments
Legal Description
- JOHN ALEX KELLY SCARBROUGH SUB W 37.5FT OF LOT 112 & E 25FT OF LOT 113
Levels
- Two
Living Area
- 3118.00
Lot Features
- City Limits
- Landscaped
- Sidewalk
Middle School
- Meadowlawn Middle-PN
Area Major
- 33702 - St Pete
Net Operating Income
- 0.00
Occupant Type
- Owner
Open Parking Spaces
- 0.00
Other Expense
- 0.00
Parcel Number
- 19-30-17-45612-000-1120
Parking Features
- Driveway
- Garage Door Opener
- Ground Level
- Oversized
Pets Allowed
- Cats OK
- Dogs OK
Possession
- Close of Escrow
Property Type
- Residential
Roof
- Shingle
School Elementary
- Sawgrass Lake Elementary-PN
Sewer
- Public Sewer
Style
- Contemporary
Tax Year
- 2023
Township
- 30
Utilities
- Cable Connected
- Electricity Connected
- Sewer Connected
- Water Connected
Views
- 30
Virtual Tour Url
- https://youtu.be/e0etvUg2RnQ
Water Source
- None
Year Built
- 2020
Listing Data ©2024 Pinellas/Central Pasco REALTOR® Organization
The information provided by this website is for the personal, non-commercial use of consumers and may not be used for any purpose other than to identify prospective properties consumers may be interested in purchasing.Display of MLS data is usually deemed reliable but is NOT guaranteed accurate.
Datafeed Last updated on December 21, 2024 @ 12:00 am
©2006-2024 brokerIDXsites.com - https://brokerIDXsites.com
Sign Up Now for Free!X
Call Direct: Brokerage Office: Mobile: 727.710.4938
Registration Benefits:
- New Listings & Price Reduction Updates sent directly to your email
- Create Your Own Property Search saved for your return visit.
- "Like" Listings and Create a Favorites List
* NOTICE: By creating your free profile, you authorize us to send you periodic emails about new listings that match your saved searches and related real estate information.If you provide your telephone number, you are giving us permission to call you in response to this request, even if this phone number is in the State and/or National Do Not Call Registry.
Already have an account? Login to your account.

