
- Jackie Lynn, Broker,GRI,MRP
- Acclivity Now LLC
- Signed, Sealed, Delivered...Let's Connect!
Featured Listing

12976 98th Street
- Home
- Property Search
- Search results
- 1816 Yukon Street, TAMPA, FL 33604
Property Photos
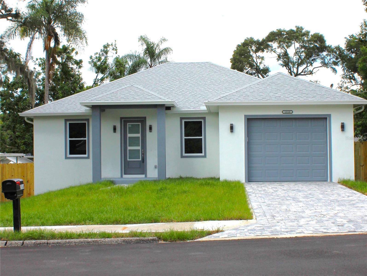

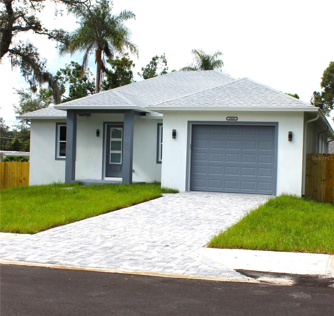
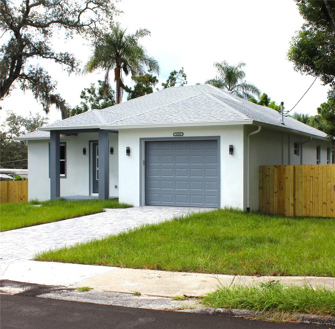
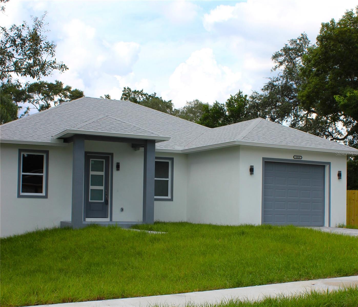
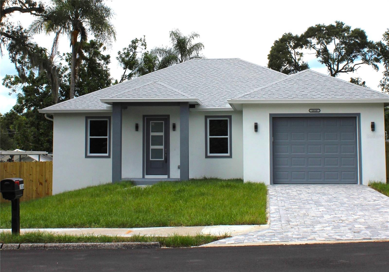
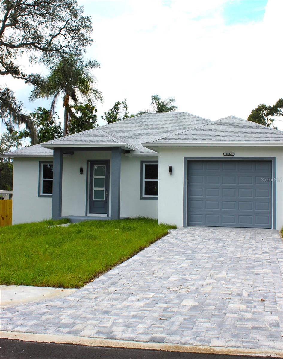


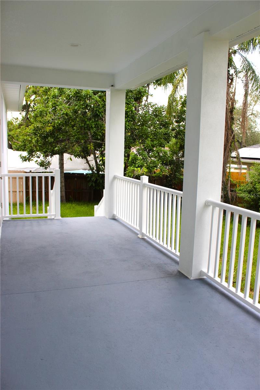
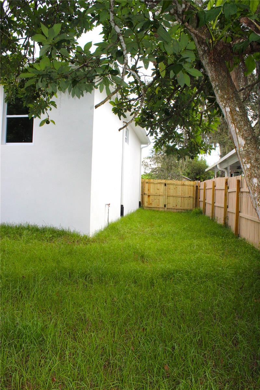
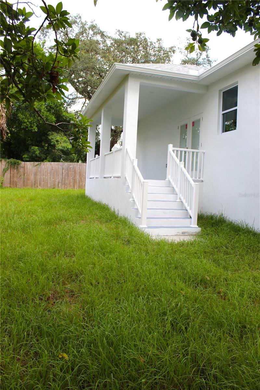
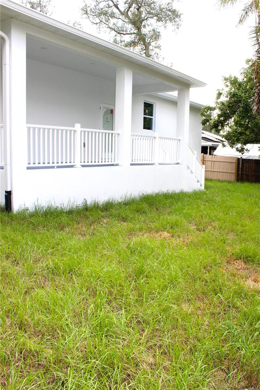

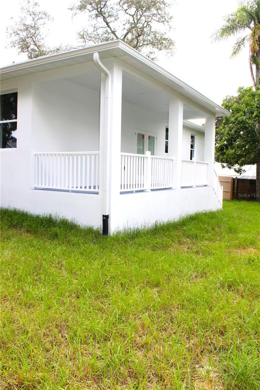
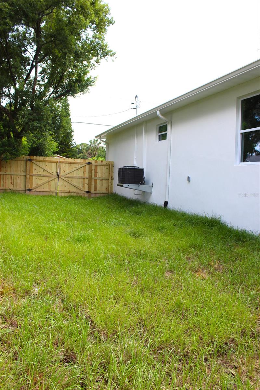
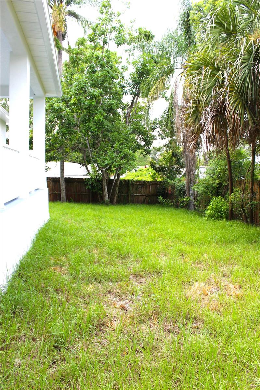
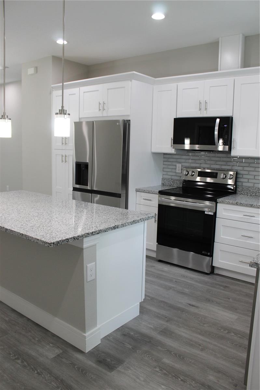
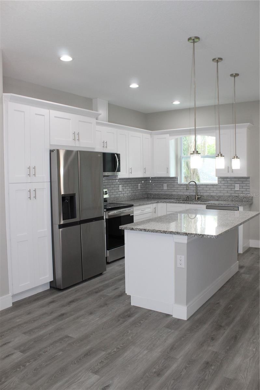
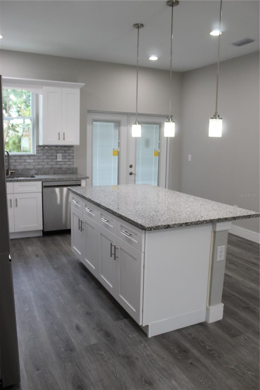
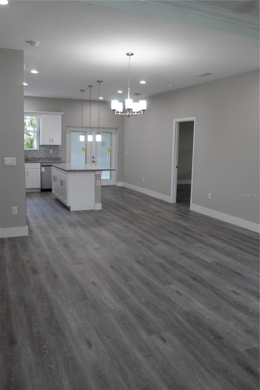
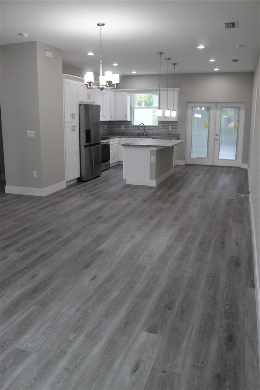
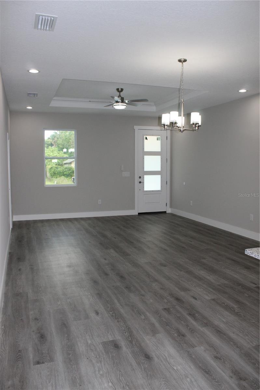
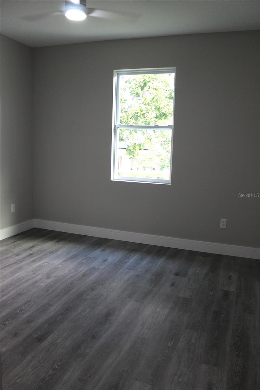
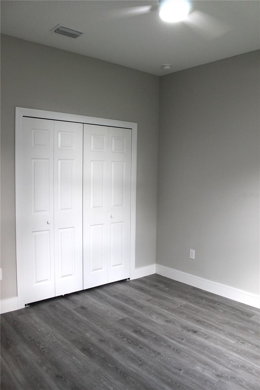

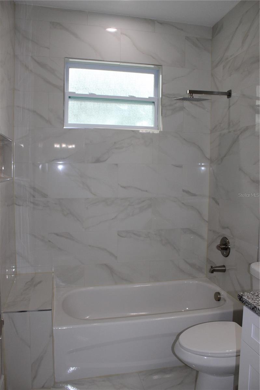
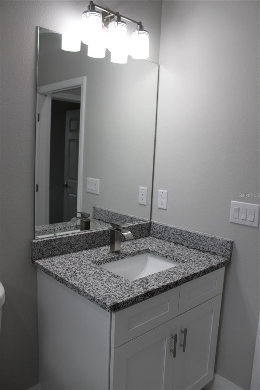
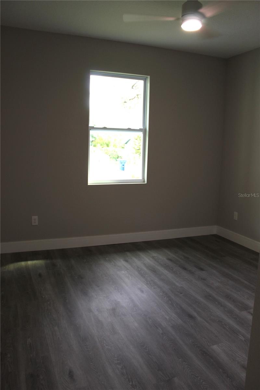

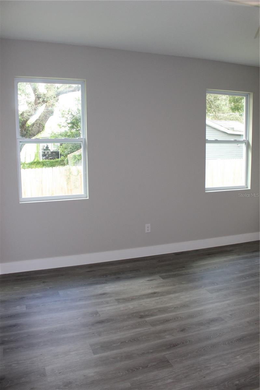
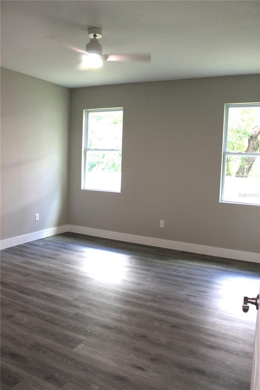
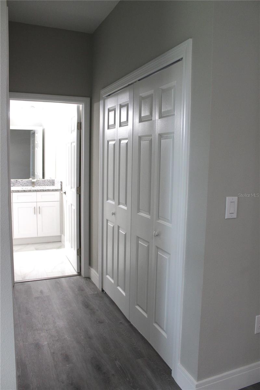
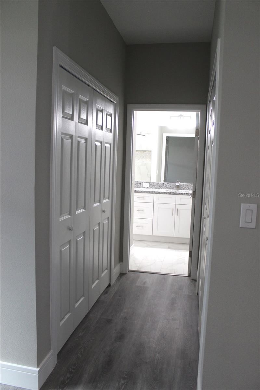
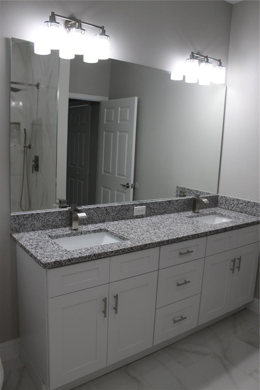
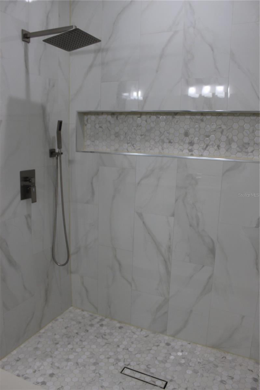
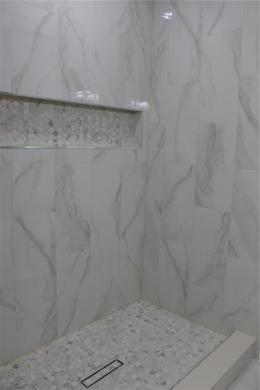
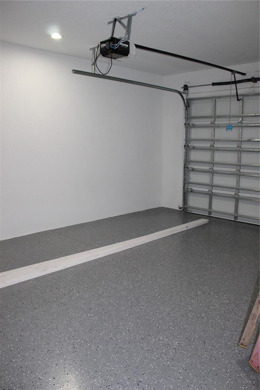
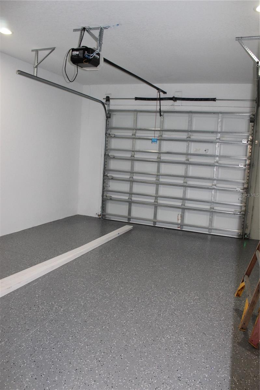
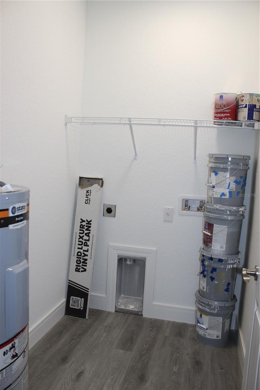
- MLS#: TB8302947 ( Residential )
- Street Address: 1816 Yukon Street
- Viewed: 5
- Price: $425,000
- Price sqft: $203
- Waterfront: No
- Year Built: 2024
- Bldg sqft: 2092
- Bedrooms: 3
- Total Baths: 2
- Full Baths: 2
- Garage / Parking Spaces: 1
- Days On Market: 34
- Additional Information
- Geolocation: 28.0292 / -82.4375
- County: HILLSBOROUGH
- City: TAMPA
- Zipcode: 33604
- Subdivision: Hillsboro Heights Map
- Elementary School: Sulphur Springs HB
- High School: Chamberlain HB
- Provided by: FIRST HOUSING REALTY GROUP
- Contact: Daniel Echevarria
- 813-443-4775
- DMCA Notice
-
DescriptionUnder Construction. Welcome to this BRAND NEW home in the heart of Tampa! Built in 2024 and ready to move in at the end of September, this is a 3 bedroom, 2 bath, 1 car garage with epoxy and extra space. Paver Driveway. Home with NO CDD and NO HOA! A blend of luxury and convenience, this home features 9.4 foot ceilings, 8 foot Impact front door, rainfall master shower with dual sinks and an amazing kitchen that opens into dinning and living area that's perfect for entertaining or just relaxing in style which features tray ceilings! kitchen includes brand new LG appliances including stove, dishwasher, microwave and disposal. House has wood cabinets and granite countertops in kitchen and bathrooms with porcelain tile floors. Kitchen also includes an island for additional seating. Escape to the master bedroom with his and hers walk in closets and a master bathroom with spa like oasis featuring his and hers vanities and a waterfall shower with built in niche. Rest easy knowing the home has impact windows & doors throughout. This home is designed for comfort, security, and peace of mind. You'll also love the convenient location, just down the street from Busch Gardens, with easy access to 275 and less than 15 minutes from Downtown! Don't miss the opportunity to make this exceptional property yours schedule a showing today!
Property Location and Similar Properties
All
Similar
Features
Appliances
- Dishwasher
- Disposal
- Electric Water Heater
- Exhaust Fan
- Ice Maker
- Microwave
- Range
- Refrigerator
Home Owners Association Fee
- 0.00
Builder Model
- Modern
Builder Name
- LMLA Construction Services LLC
Carport Spaces
- 0.00
Close Date
- 0000-00-00
Cooling
- Central Air
Country
- US
Covered Spaces
- 0.00
Exterior Features
- French Doors
- Sidewalk
Flooring
- Epoxy
- Luxury Vinyl
- Tile
Garage Spaces
- 1.00
Heating
- Central
High School
- Chamberlain-HB
Insurance Expense
- 0.00
Interior Features
- Built-in Features
- Ceiling Fans(s)
- Eat-in Kitchen
- High Ceilings
- Open Floorplan
- Primary Bedroom Main Floor
- Solid Wood Cabinets
- Stone Counters
- Thermostat
- Tray Ceiling(s)
- Walk-In Closet(s)
Legal Description
- HILLSBORO HEIGHTS MAP LOTS 38 TO 40 INCL BLOCK E
Levels
- One
Living Area
- 1510.00
Lot Features
- Sidewalk
- Paved
Area Major
- 33604 - Tampa / Sulphur Springs
Net Operating Income
- 0.00
New Construction Yes / No
- Yes
Occupant Type
- Vacant
Open Parking Spaces
- 0.00
Other Expense
- 0.00
Parcel Number
- A-19-28-19-457-E00000-00038.0
Property Condition
- Under Construction
Property Type
- Residential
Roof
- Shingle
School Elementary
- Sulphur Springs-HB
Sewer
- Public Sewer
Tax Year
- 2023
Township
- 28
Utilities
- Public
Virtual Tour Url
- https://www.propertypanorama.com/instaview/stellar/TB8302947
Water Source
- Public
Year Built
- 2024
Zoning Code
- RS-50
Listing Data ©2024 Pinellas/Central Pasco REALTOR® Organization
The information provided by this website is for the personal, non-commercial use of consumers and may not be used for any purpose other than to identify prospective properties consumers may be interested in purchasing.Display of MLS data is usually deemed reliable but is NOT guaranteed accurate.
Datafeed Last updated on October 16, 2024 @ 12:00 am
©2006-2024 brokerIDXsites.com - https://brokerIDXsites.com
Sign Up Now for Free!X
Call Direct: Brokerage Office: Mobile: 727.710.4938
Registration Benefits:
- New Listings & Price Reduction Updates sent directly to your email
- Create Your Own Property Search saved for your return visit.
- "Like" Listings and Create a Favorites List
* NOTICE: By creating your free profile, you authorize us to send you periodic emails about new listings that match your saved searches and related real estate information.If you provide your telephone number, you are giving us permission to call you in response to this request, even if this phone number is in the State and/or National Do Not Call Registry.
Already have an account? Login to your account.

