
- Jackie Lynn, Broker,GRI,MRP
- Acclivity Now LLC
- Signed, Sealed, Delivered...Let's Connect!
Featured Listing

12976 98th Street
- Home
- Property Search
- Search results
- 2250 Mermaid Point Ne, SAINT PETERSBURG, FL 33703
Property Photos


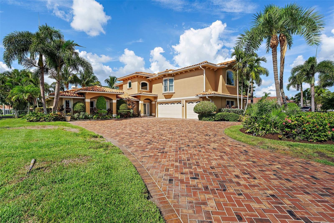
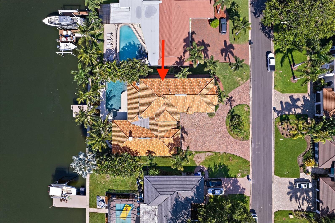
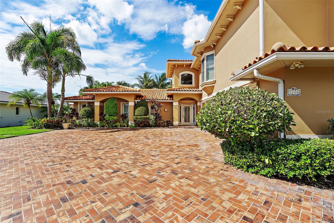
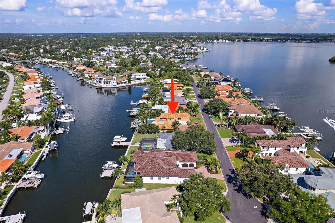
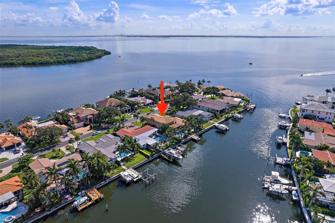
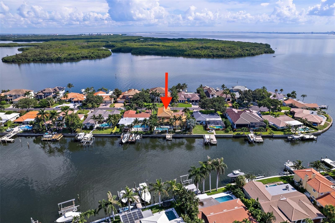
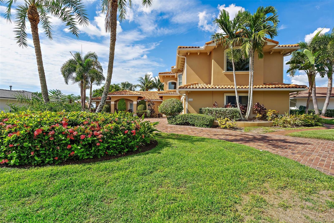
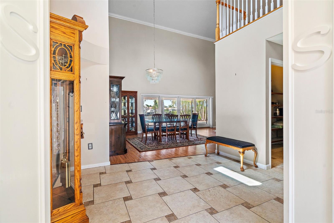
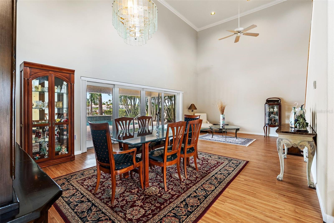

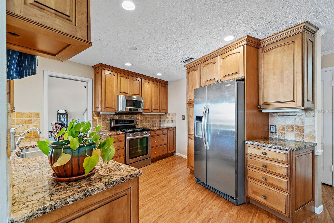
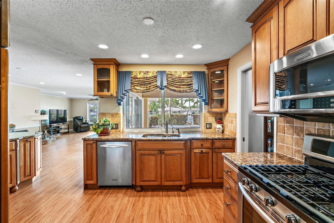
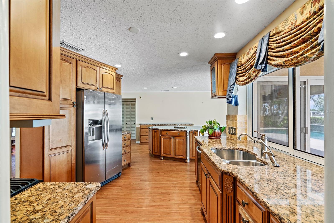
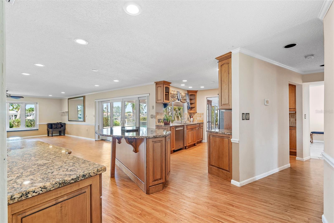

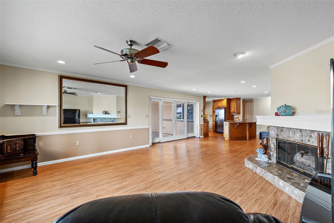
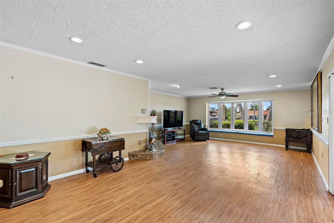
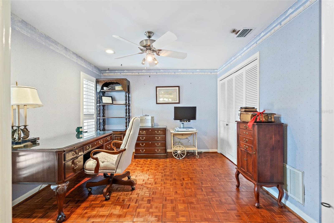
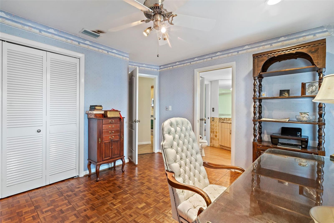
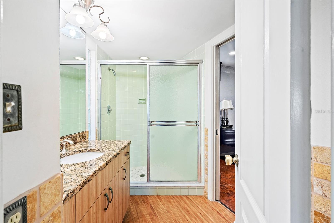
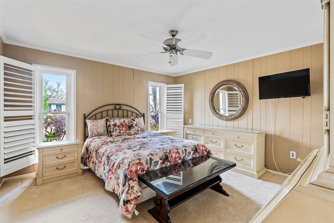

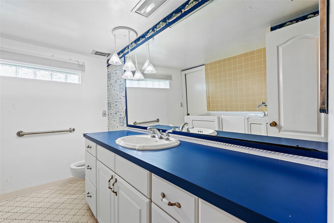
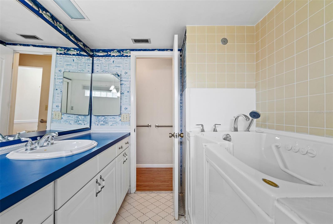
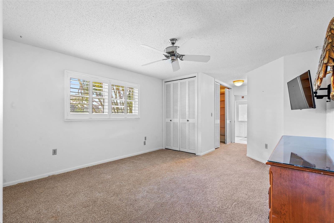
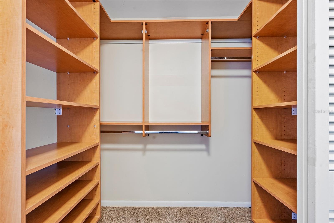

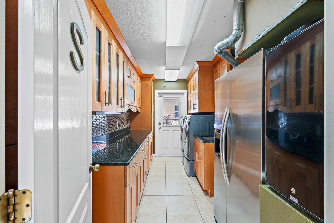
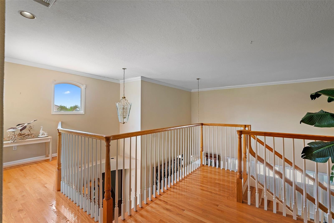
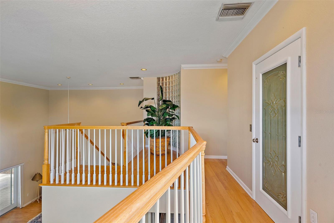
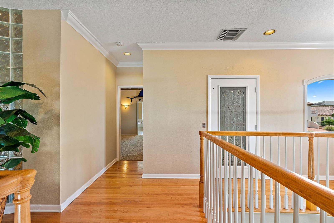
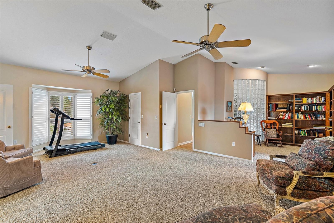
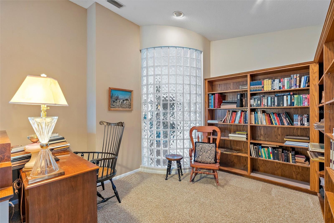
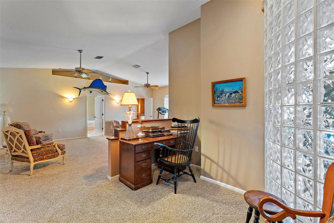

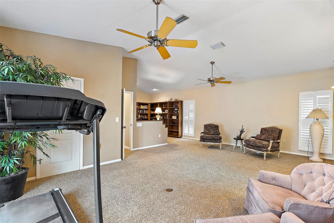
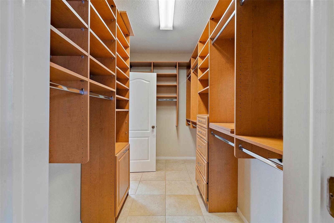

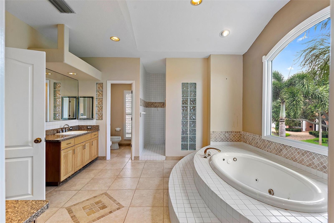
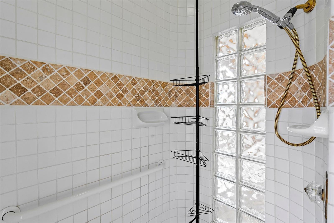

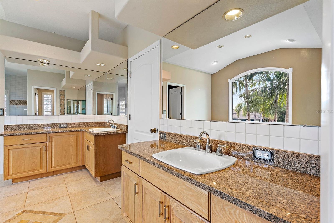
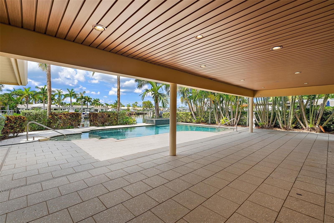
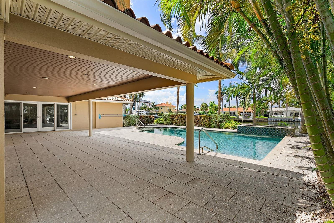
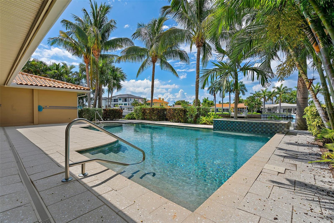
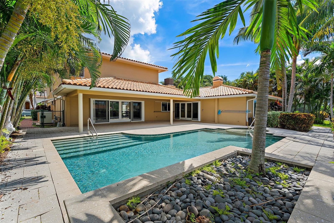
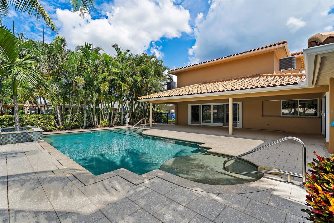
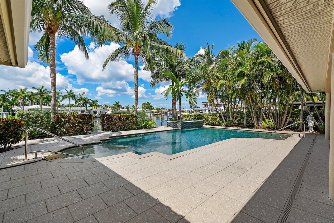
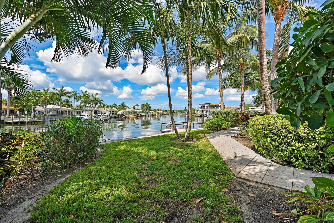
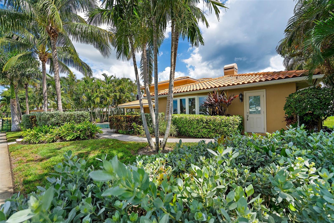
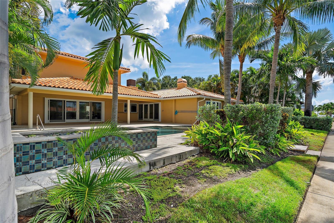
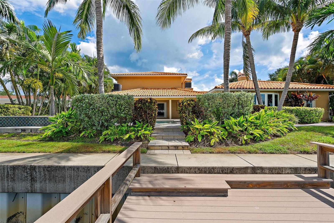
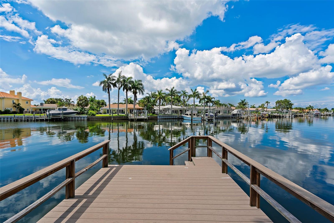
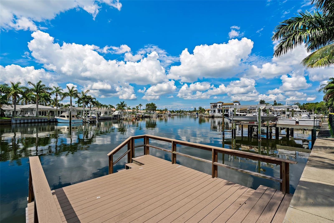
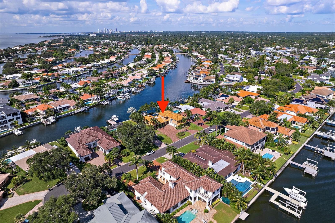
- MLS#: TB8302728 ( Residential )
- Street Address: 2250 Mermaid Point Ne
- Viewed: 8
- Price: $2,000,000
- Price sqft: $402
- Waterfront: Yes
- Wateraccess: Yes
- Waterfront Type: Canal - Saltwater
- Year Built: 1972
- Bldg sqft: 4975
- Bedrooms: 4
- Total Baths: 4
- Full Baths: 4
- Garage / Parking Spaces: 3
- Days On Market: 34
- Additional Information
- Geolocation: 27.8226 / -82.5948
- County: PINELLAS
- City: SAINT PETERSBURG
- Zipcode: 33703
- Subdivision: Venetian Isles
- Provided by: COMPASS FLORIDA LLC
- Contact: Tess Mullinax
- 727-339-7902
- DMCA Notice
-
DescriptionHere's your opportunity to put your personal touch on this magnificent two story WATERFRONT residence located at 2250 Mermaid Point NE in the esteemed Venetian Isles of St. Petersburg, FL. This 4 bedrooms/4 bathrooms home boasts 3,572ft of air conditioned living space, also featuring: a backyard oasis with POOL and COVERED entertaining area, NEWER DOCK and SEAWALL (2017), a NEWER clay tile ROOF with 35+ years of life remaining (installed in 2013), ELEVATOR, full house GENERATOR, and a 3 CAR garage, all sitting on a spacious 12,158 square foot lot. As you step inside, you'll be greeted by captivating water views. The main floor hosts 3 bedrooms and 3 bathrooms ALL with EN SUITE bathrooms. The 2 story open living room offers views and sliding glass doors to the backyard patio, pool and canal. The MASSIVE primary suite resides on the ENTIRE second floor, easily accessible via the convenient elevator. This upper level suite has an incorporated office area, walk in closet, en suite bathroom featuring a garden tub with separate walk in shower, and separate double vanities. The newer seawall and dock (2017) provide seamless access to one of the largest canals in Venetian Isles, allowing for effortless boating excursions to the glistening waters of Tampa Bay. Outside, a sprawling private yard with a variety of outdoor spaces, including a vast paved, covered back porch that's perfect for basking in the Florida sunshine is complimented by a large heated pool. This Mermaid Pointe Oasis offers an unparalleled opportunity for waterfront living and lavish entertaining. All that's missing is your personal touch. Don't miss the chance to make this stunning waterfront retreat your own.
Property Location and Similar Properties
All
Similar
Features
Waterfront Description
- Canal - Saltwater
Appliances
- Dishwasher
- Disposal
- Dryer
- Electric Water Heater
- Freezer
- Microwave
- Washer
Home Owners Association Fee
- 0.00
Carport Spaces
- 0.00
Close Date
- 0000-00-00
Cooling
- Central Air
Country
- US
Covered Spaces
- 0.00
Exterior Features
- Private Mailbox
- Rain Gutters
- Sliding Doors
Flooring
- Carpet
- Wood
Garage Spaces
- 3.00
Heating
- Central
Insurance Expense
- 0.00
Interior Features
- Cathedral Ceiling(s)
- Ceiling Fans(s)
- Eat-in Kitchen
- Elevator
- Living Room/Dining Room Combo
- PrimaryBedroom Upstairs
- Solid Wood Cabinets
- Stone Counters
- Walk-In Closet(s)
Legal Description
- VENETIAN ISLES UNIT 6 BLK 14
- LOT 17
Levels
- Two
Living Area
- 3572.00
Area Major
- 33703 - St Pete
Net Operating Income
- 0.00
Occupant Type
- Vacant
Open Parking Spaces
- 0.00
Other Expense
- 0.00
Parcel Number
- 34-30-17-93885-014-0170
Pool Features
- Gunite
- Heated
Possession
- Close of Escrow
Property Type
- Residential
Roof
- Tile
Sewer
- Public Sewer
Tax Year
- 2023
Township
- 30
Utilities
- Cable Connected
- Electricity Connected
- Natural Gas Connected
- Private
- Sewer Connected
- Water Connected
Water Source
- Public
Year Built
- 1972
Zoning Code
- NS-1
Listing Data ©2024 Pinellas/Central Pasco REALTOR® Organization
The information provided by this website is for the personal, non-commercial use of consumers and may not be used for any purpose other than to identify prospective properties consumers may be interested in purchasing.Display of MLS data is usually deemed reliable but is NOT guaranteed accurate.
Datafeed Last updated on October 16, 2024 @ 12:00 am
©2006-2024 brokerIDXsites.com - https://brokerIDXsites.com
Sign Up Now for Free!X
Call Direct: Brokerage Office: Mobile: 727.710.4938
Registration Benefits:
- New Listings & Price Reduction Updates sent directly to your email
- Create Your Own Property Search saved for your return visit.
- "Like" Listings and Create a Favorites List
* NOTICE: By creating your free profile, you authorize us to send you periodic emails about new listings that match your saved searches and related real estate information.If you provide your telephone number, you are giving us permission to call you in response to this request, even if this phone number is in the State and/or National Do Not Call Registry.
Already have an account? Login to your account.

