
- Jackie Lynn, Broker,GRI,MRP
- Acclivity Now LLC
- Signed, Sealed, Delivered...Let's Connect!
Featured Listing

12976 98th Street
- Home
- Property Search
- Search results
- 1518 North Street, TAMPA, FL 33610
Property Photos
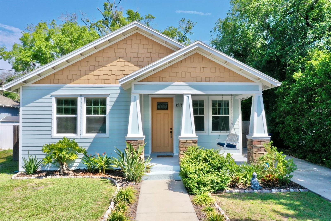

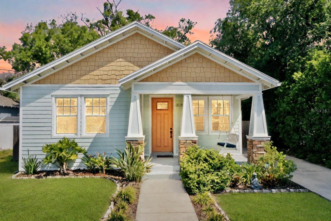
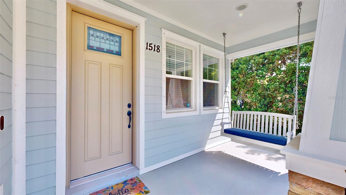
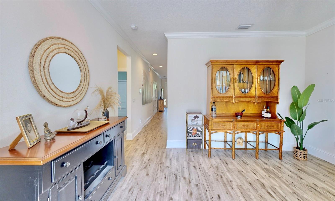

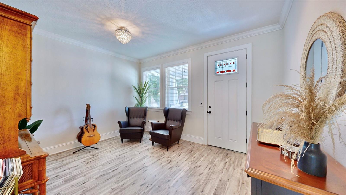
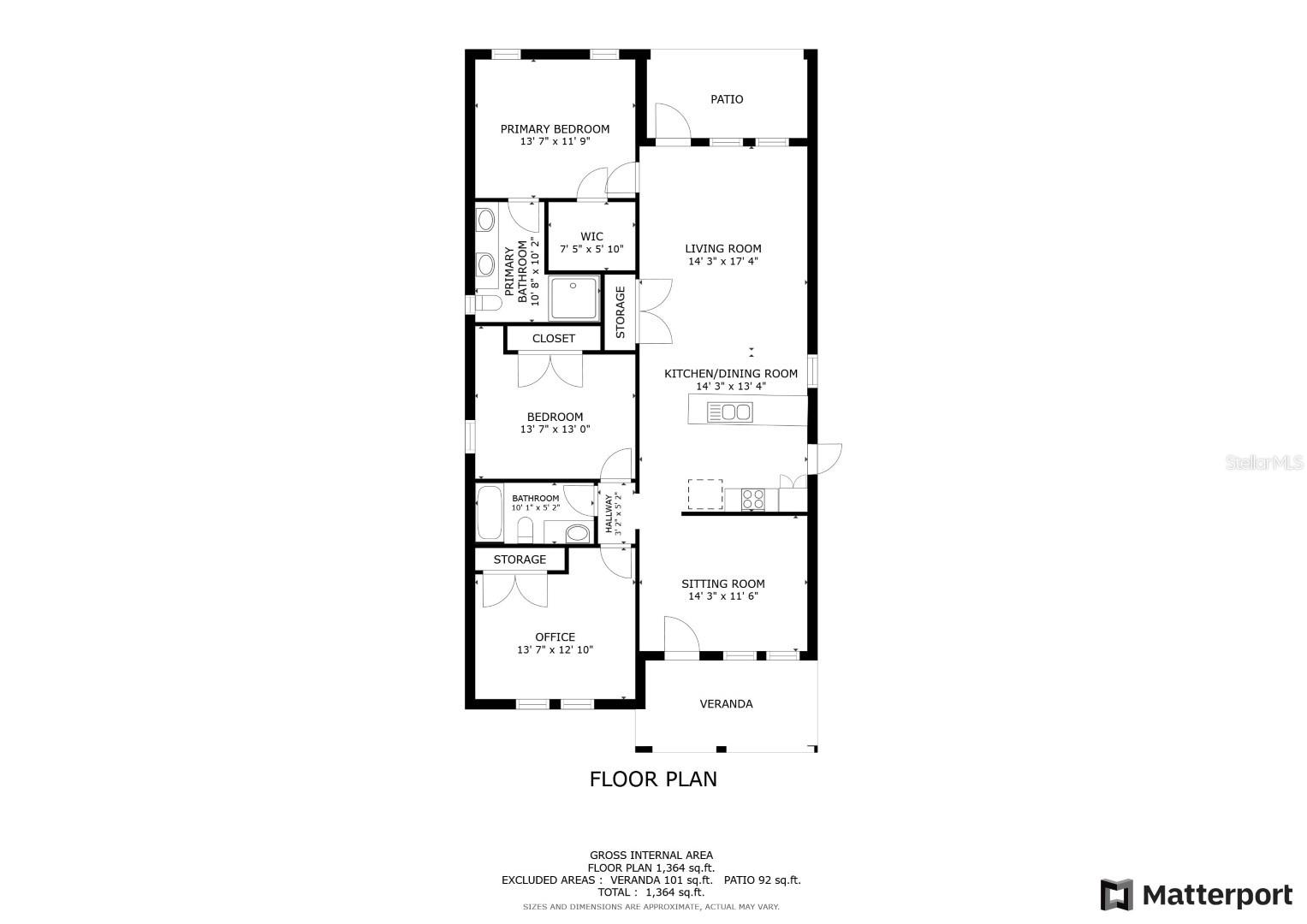
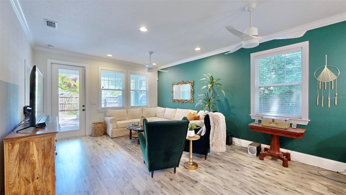
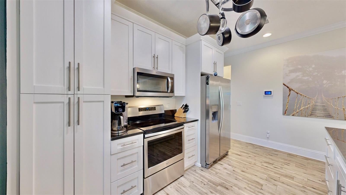
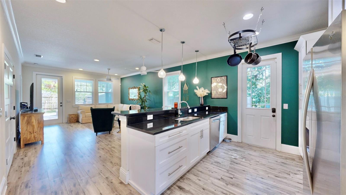
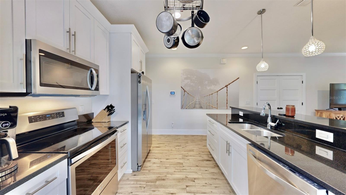

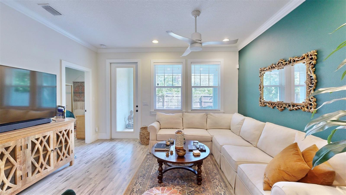
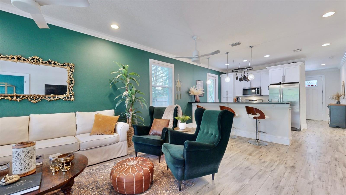
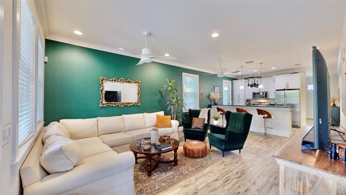
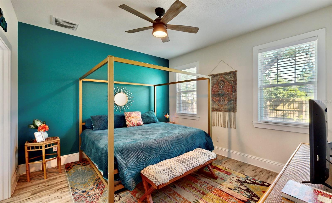
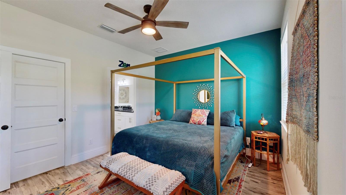
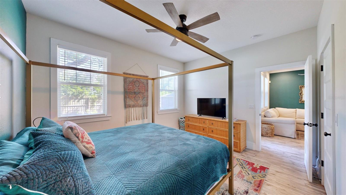
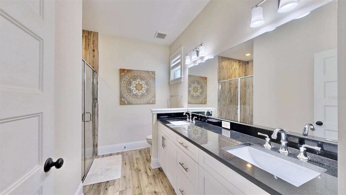
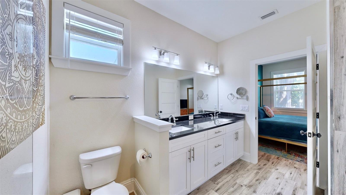
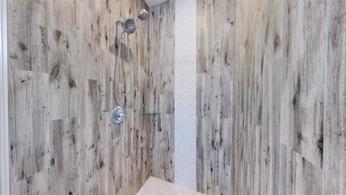
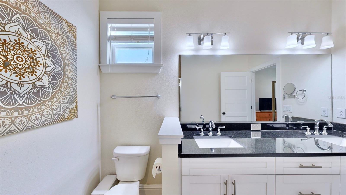
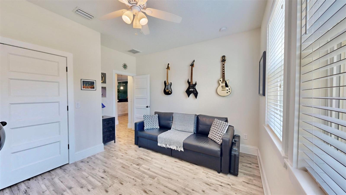

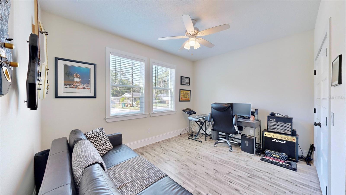
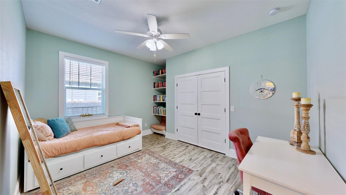





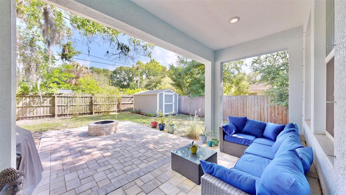


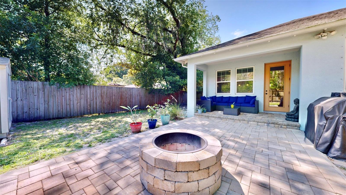



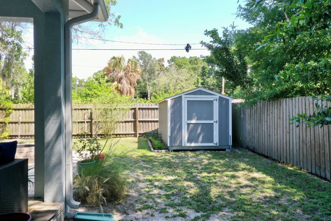
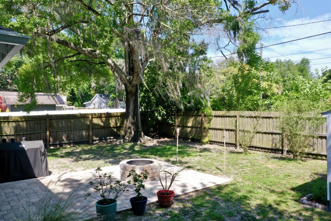
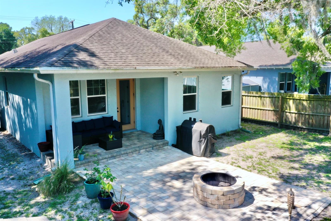
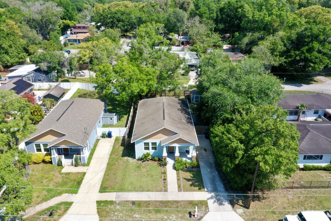
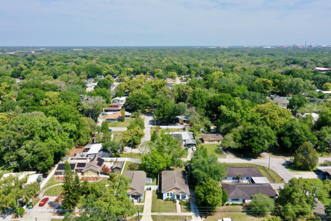
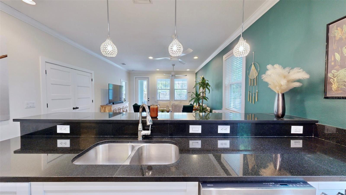
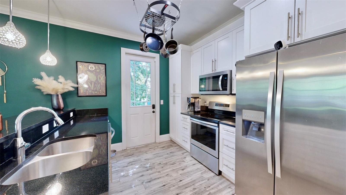

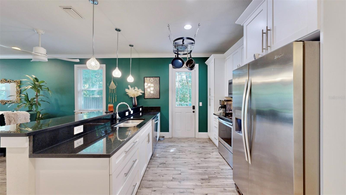
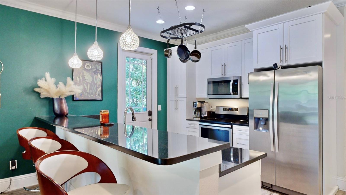
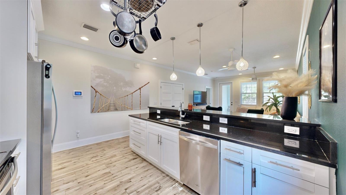

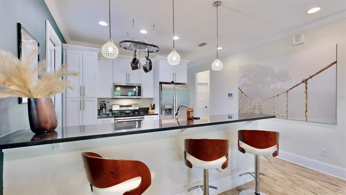
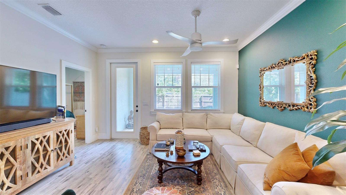
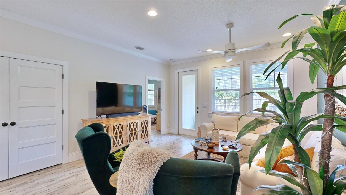
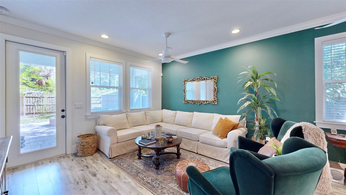
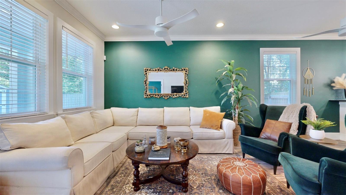
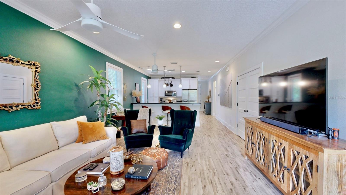
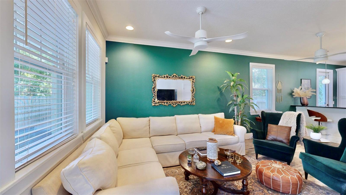
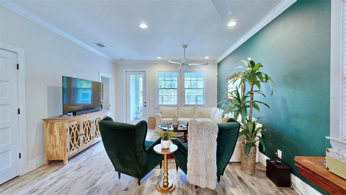
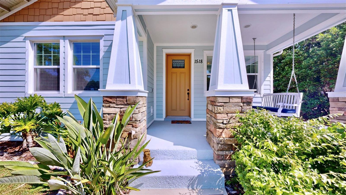
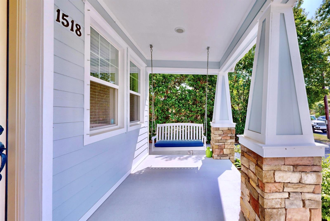
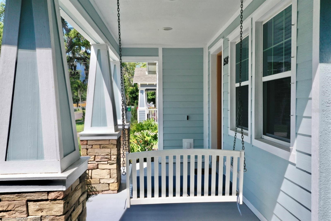
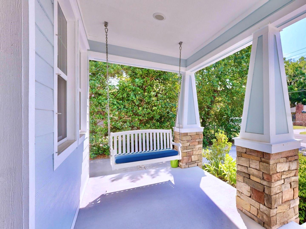
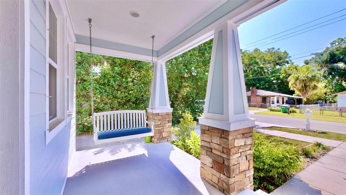
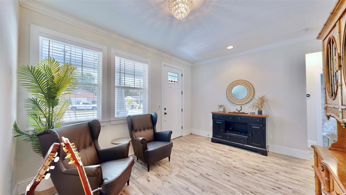
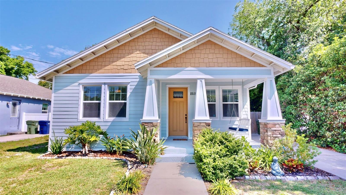

- MLS#: TB8302717 ( Residential )
- Street Address: 1518 North Street
- Viewed: 1
- Price: $530,000
- Price sqft: $305
- Waterfront: No
- Year Built: 2017
- Bldg sqft: 1740
- Bedrooms: 3
- Total Baths: 2
- Full Baths: 2
- Days On Market: 35
- Additional Information
- Geolocation: 28.0054 / -82.4414
- County: HILLSBOROUGH
- City: TAMPA
- Zipcode: 33610
- Subdivision: Emory Heights
- Elementary School: Foster HB
- Middle School: Sligh HB
- High School: Hillsborough HB
- Provided by: CENTURY 21 BEGGINS ENTERPRISES
- Contact: Julie Fernandez
- 813-645-8481
- DMCA Notice
-
DescriptionExceptionally well built home, situated on high ground with ZERO damage from recent hurricanes, offering peace of mind and lasting quality. Welcome to your dream home in the heart of historic Old Seminole Heights! This stunning bungalow offers the perfect blend of urban living and peaceful retreat it's truly an urban oasis, nestled in a quiet area (with a fabulous backyard) yet it is central to everything the Tampa Bay Area has to offer. Built in 2017, this craftsman style home is a true gem. You get all the character and charm, with none of the headaches that come with an older property. Built with modern construction, it boasts updated features and energy efficiency, while still maintaining a timeless and classic appeal. It features an open floor plan with three bedrooms, two full baths, plus a flex room that overlooks the front porch. Inside, you will find high ceilings, crown molding, gorgeous stone countertops in the kitchen and bathrooms, floor to ceiling tile in both bathrooms, a custom designed master closet with built in shelving, and features and finishes throughout the home that add a touch of sophistication and enhance the architectural detail throughout. The home exudes charm with a welcoming front porch complete with a cozy front porch swing. There is a large fully fenced in backyard, with a new brick paver lanai, patio, and firepit, as well as a large storage shed. The lush backyard showcases mature trees and provides a serene, country like escape, despite being minutes away from the vibrant downtown Tampa scene and Seminole Heights' eclectic vibe. Your dream home awaits! Schedule your private tour today.
Property Location and Similar Properties
All
Similar
Features
Appliances
- Dishwasher
- Disposal
- Dryer
- Microwave
- Range
- Refrigerator
- Washer
Home Owners Association Fee
- 0.00
Carport Spaces
- 0.00
Close Date
- 0000-00-00
Cooling
- Central Air
Country
- US
Covered Spaces
- 0.00
Exterior Features
- Hurricane Shutters
- Lighting
- Other
- Rain Gutters
- Sidewalk
Fencing
- Wood
Flooring
- Tile
Garage Spaces
- 0.00
Heating
- Central
High School
- Hillsborough-HB
Insurance Expense
- 0.00
Interior Features
- Built-in Features
- Ceiling Fans(s)
- High Ceilings
- Living Room/Dining Room Combo
- Open Floorplan
- Primary Bedroom Main Floor
- Solid Wood Cabinets
- Split Bedroom
- Stone Counters
- Thermostat
- Walk-In Closet(s)
- Window Treatments
Legal Description
- EMORY HEIGHTS LOT 58
Levels
- One
Living Area
- 1526.00
Lot Features
- Sidewalk
- Paved
Middle School
- Sligh-HB
Area Major
- 33610 - Tampa / East Lake
Net Operating Income
- 0.00
Occupant Type
- Owner
Open Parking Spaces
- 0.00
Other Expense
- 0.00
Other Structures
- Shed(s)
Parcel Number
- A-31-28-19-47I-000000-00058.0
Parking Features
- Driveway
- Off Street
- On Street
Pets Allowed
- Yes
Property Type
- Residential
Roof
- Shingle
School Elementary
- Foster-HB
Sewer
- Public Sewer
Style
- Craftsman
Tax Year
- 2023
Township
- 28
Utilities
- Cable Available
- Electricity Connected
- Public
- Sewer Connected
- Street Lights
- Water Connected
Virtual Tour Url
- https://www.propertypanorama.com/instaview/stellar/TB8302717
Water Source
- Public
Year Built
- 2017
Zoning Code
- SH-RS
Listing Data ©2024 Pinellas/Central Pasco REALTOR® Organization
The information provided by this website is for the personal, non-commercial use of consumers and may not be used for any purpose other than to identify prospective properties consumers may be interested in purchasing.Display of MLS data is usually deemed reliable but is NOT guaranteed accurate.
Datafeed Last updated on October 16, 2024 @ 12:00 am
©2006-2024 brokerIDXsites.com - https://brokerIDXsites.com
Sign Up Now for Free!X
Call Direct: Brokerage Office: Mobile: 727.710.4938
Registration Benefits:
- New Listings & Price Reduction Updates sent directly to your email
- Create Your Own Property Search saved for your return visit.
- "Like" Listings and Create a Favorites List
* NOTICE: By creating your free profile, you authorize us to send you periodic emails about new listings that match your saved searches and related real estate information.If you provide your telephone number, you are giving us permission to call you in response to this request, even if this phone number is in the State and/or National Do Not Call Registry.
Already have an account? Login to your account.

