
- Jackie Lynn, Broker,GRI,MRP
- Acclivity Now LLC
- Signed, Sealed, Delivered...Let's Connect!
Featured Listing

12976 98th Street
- Home
- Property Search
- Search results
- 10922 Brucehaven Dr, RIVERVIEW, FL 33578
Property Photos
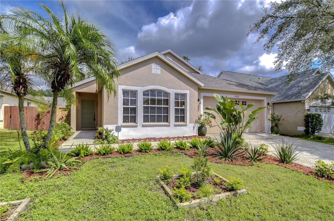

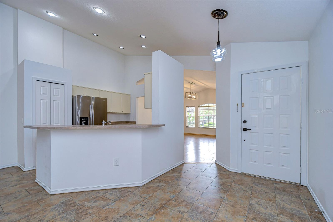
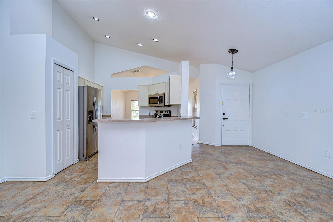
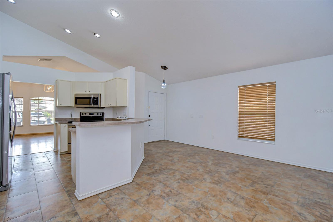
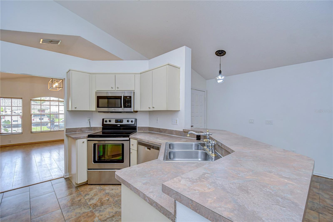
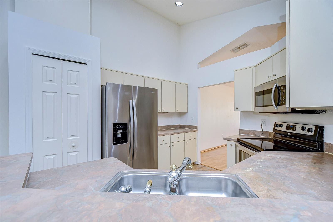
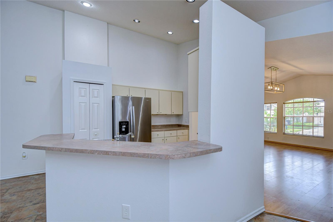
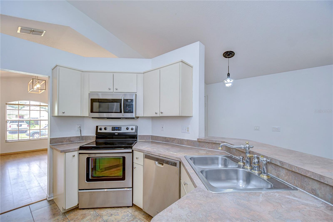
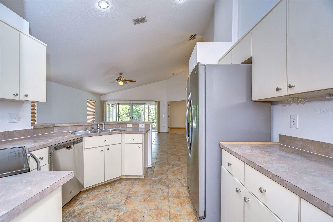
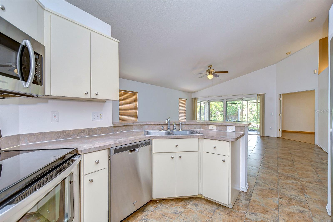
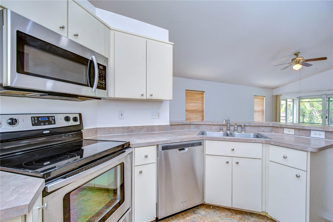
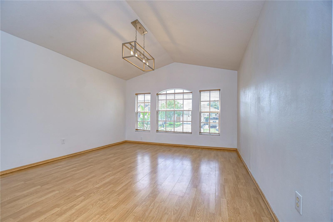

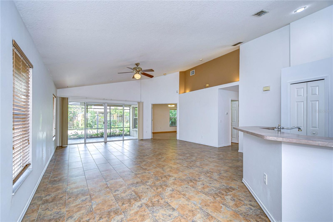

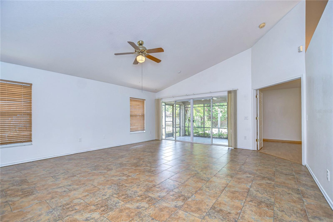
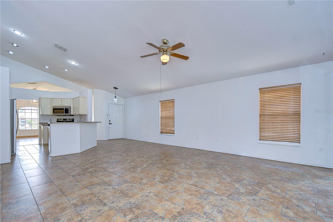
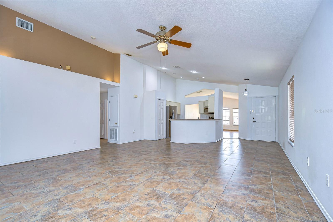
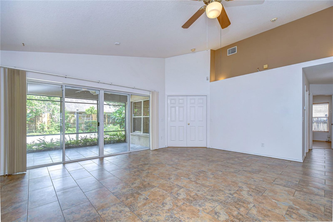
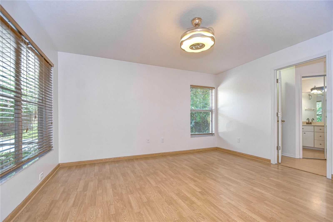
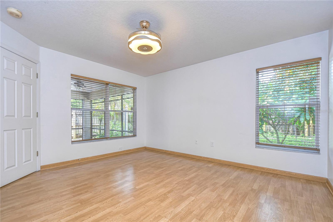
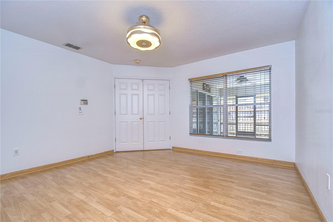
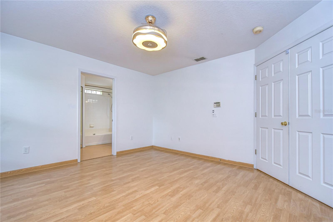
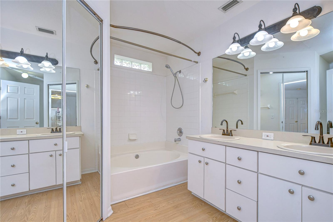
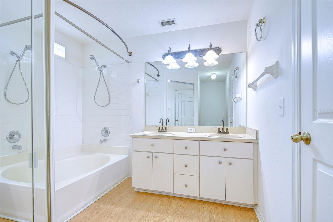
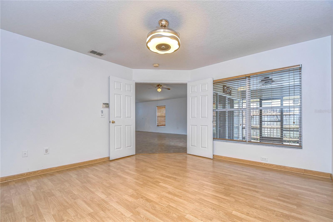

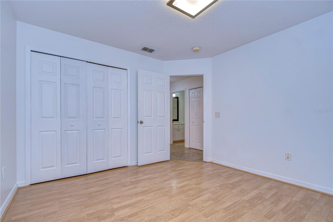
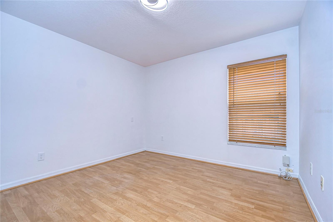

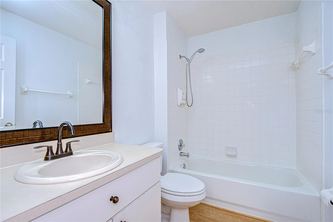
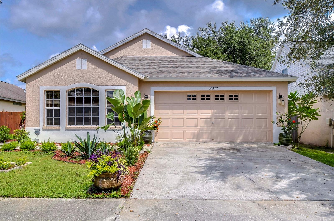
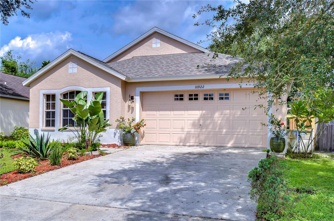
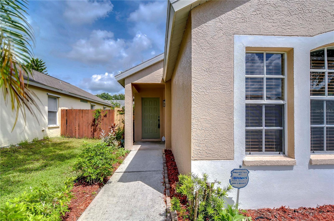

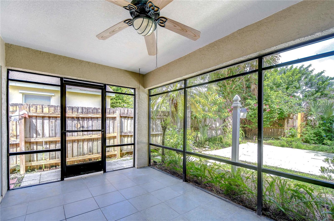
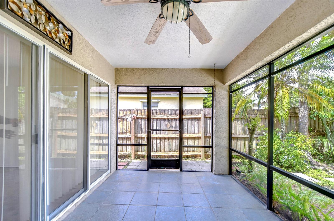

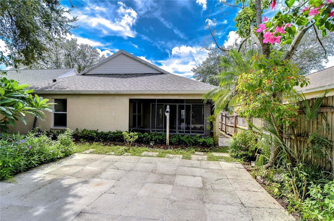
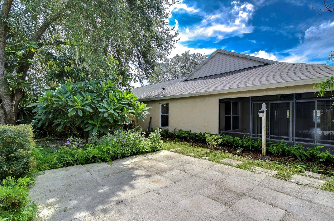
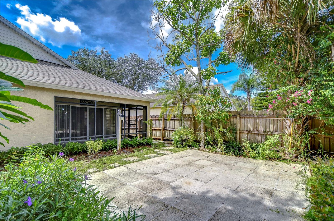
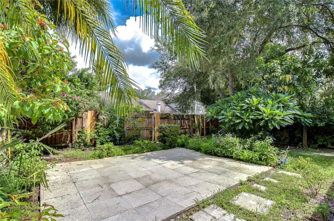
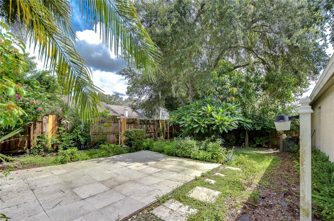

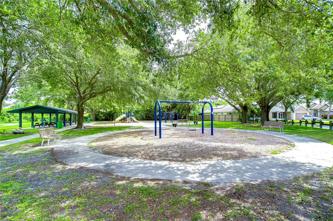


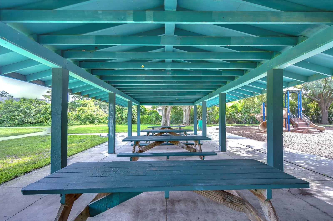
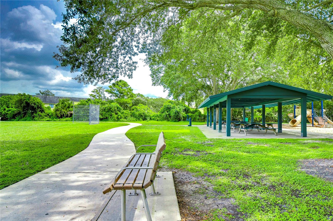

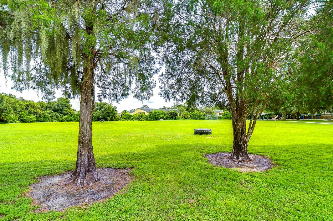
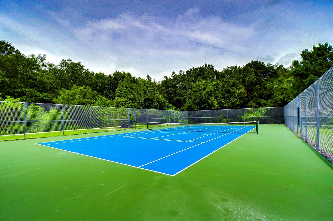
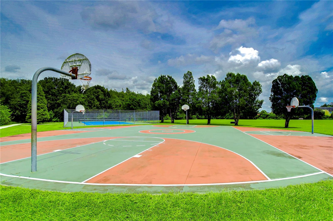
- MLS#: TB8302637 ( Residential )
- Street Address: 10922 Brucehaven Dr
- Viewed: 5
- Price: $365,000
- Price sqft: $163
- Waterfront: No
- Year Built: 1997
- Bldg sqft: 2241
- Bedrooms: 3
- Total Baths: 2
- Full Baths: 2
- Garage / Parking Spaces: 2
- Days On Market: 33
- Additional Information
- Geolocation: 27.8869 / -82.3214
- County: HILLSBOROUGH
- City: RIVERVIEW
- Zipcode: 33578
- Subdivision: Bloomingdale Hills Sec A U
- Provided by: SISTERS REAL ESTATE SERVICES
- Contact: Tracey Hernandez
- 813-731-9362
- DMCA Notice
-
DescriptionWelcome to this charming 3 BR/2 BA/2 CG home in ideally located Bloomingdale Hills with recently updated ROOF (2 years) & A/C (5 years)! This inviting home enjoys an open floorplan w/ high ceilings, neutral paint, tile & laminate flooring throughout (NO CARPET!) & updated light fixtures. The kitchen is equipped w/ stainless steel appliances, breakfast bar, pantry & recessed lighting and is adjacent to the great room w/ vaulted ceiling & sliders leading to the spacious screened lanai. The large formal dining room w/ Cathedral ceiling at the front of the home is a flexible space that could be used as a 2nd living area, playroom, game roomso many possibilities! The primary bedroom features French doors and an ensuite bath w/ dual sinks, garden tub & walk in closet. 2 additional bedrooms and a full bath round out the floorplan. Exterior features include beautiful new landscaping in the front yard, a spacious & relaxing screened, covered lanai and a lush, fully fenced backyard featuring fruit trees and an additional paver patio creating a true sanctuary for entertaining! The community of Bloomingdale Hills enjoys LOW HOA & NO CDD FEES and an array of amenities including a park, playground, tennis court, basketball courts, covered picnic areas & a walking trail. Super conveniently located only minutes from Hwy 301, I 75, I 4, Selmon Crosstown Expressway, Winthrop Town Center & Charter School, shopping, dining, entertainment, beaches, hospitals, theme parks & all the Tampa Bay area has to offer! Schedule your private showing today and make this home yours before its gone!
Property Location and Similar Properties
All
Similar
Features
Appliances
- Dishwasher
- Disposal
- Electric Water Heater
- Microwave
- Range
- Refrigerator
Association Amenities
- Basketball Court
- Park
- Playground
- Tennis Court(s)
Home Owners Association Fee
- 275.00
Home Owners Association Fee Includes
- Escrow Reserves Fund
- Management
Association Name
- EnProVera Property Advisors
Association Phone
- 813-951-0312
Carport Spaces
- 0.00
Close Date
- 0000-00-00
Cooling
- Central Air
Country
- US
Covered Spaces
- 0.00
Exterior Features
- Lighting
- Sidewalk
- Sliding Doors
Fencing
- Wood
Flooring
- Laminate
- Tile
Garage Spaces
- 2.00
Heating
- Central
Insurance Expense
- 0.00
Interior Features
- Cathedral Ceiling(s)
- Ceiling Fans(s)
- High Ceilings
- Open Floorplan
- Thermostat
- Vaulted Ceiling(s)
- Walk-In Closet(s)
Legal Description
- BLOOMINGDALE HILLS SECTION A UNIT 2 LOT 16 BLOCK 3
Levels
- One
Living Area
- 1671.00
Lot Features
- In County
- Sidewalk
- Paved
Area Major
- 33578 - Riverview
Net Operating Income
- 0.00
Occupant Type
- Vacant
Open Parking Spaces
- 0.00
Other Expense
- 0.00
Parcel Number
- U-08-30-20-202-000003-00016.0
Pets Allowed
- Yes
Property Type
- Residential
Roof
- Shingle
Sewer
- Public Sewer
Tax Year
- 2023
Township
- 30
Utilities
- BB/HS Internet Available
- Cable Available
- Electricity Connected
- Fire Hydrant
- Phone Available
- Public
- Sewer Connected
- Water Connected
Virtual Tour Url
- https://www.propertypanorama.com/instaview/stellar/TB8302637
Water Source
- Public
Year Built
- 1997
Zoning Code
- PD
Listing Data ©2024 Pinellas/Central Pasco REALTOR® Organization
The information provided by this website is for the personal, non-commercial use of consumers and may not be used for any purpose other than to identify prospective properties consumers may be interested in purchasing.Display of MLS data is usually deemed reliable but is NOT guaranteed accurate.
Datafeed Last updated on October 17, 2024 @ 12:00 am
©2006-2024 brokerIDXsites.com - https://brokerIDXsites.com
Sign Up Now for Free!X
Call Direct: Brokerage Office: Mobile: 727.710.4938
Registration Benefits:
- New Listings & Price Reduction Updates sent directly to your email
- Create Your Own Property Search saved for your return visit.
- "Like" Listings and Create a Favorites List
* NOTICE: By creating your free profile, you authorize us to send you periodic emails about new listings that match your saved searches and related real estate information.If you provide your telephone number, you are giving us permission to call you in response to this request, even if this phone number is in the State and/or National Do Not Call Registry.
Already have an account? Login to your account.

