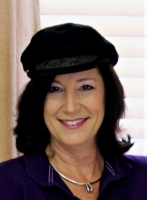
- Jackie Lynn, Broker,GRI,MRP
- Acclivity Now LLC
- Signed, Sealed, Delivered...Let's Connect!
Featured Listing

12976 98th Street
- Home
- Property Search
- Search results
- 502 Calhoun Street, PLANT CITY, FL 33563
Property Photos
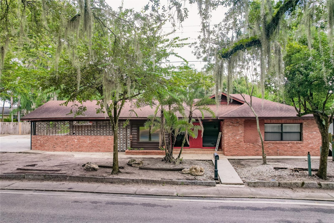

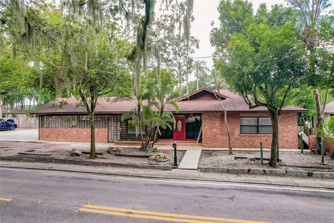
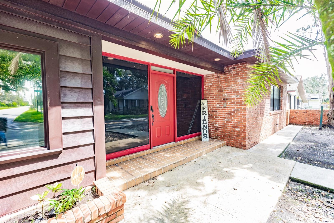
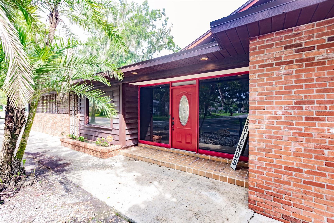
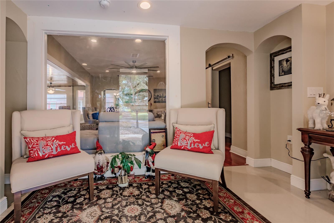
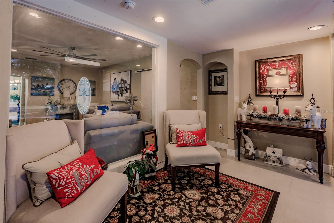
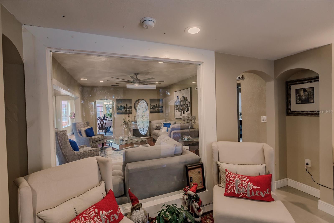
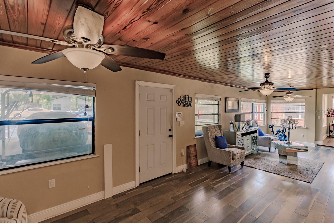
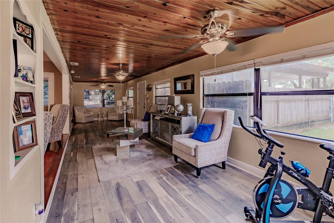
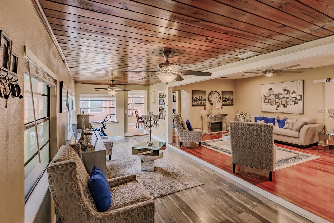
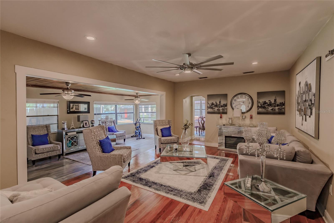
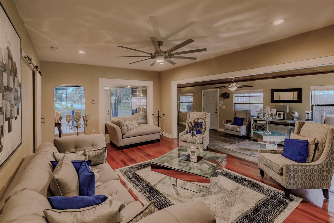
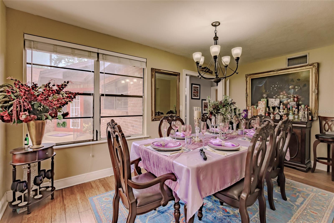
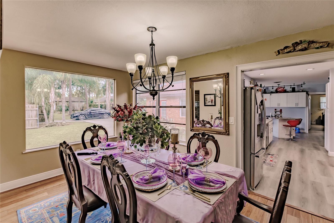
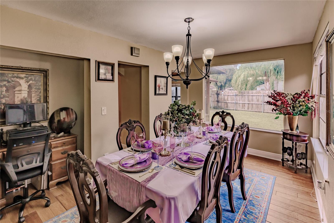
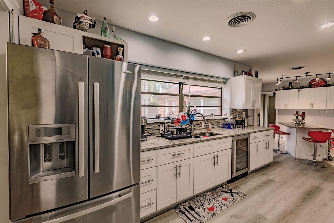
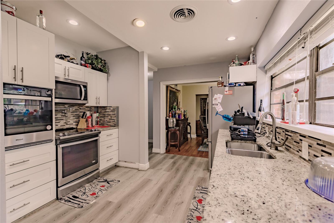
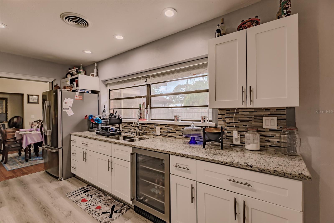
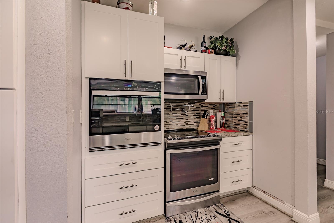
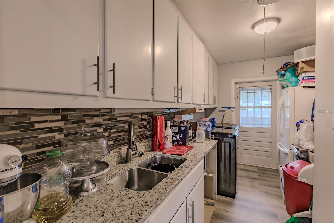
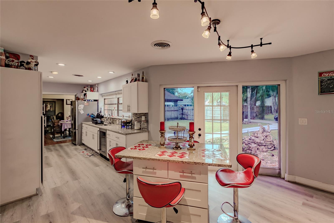
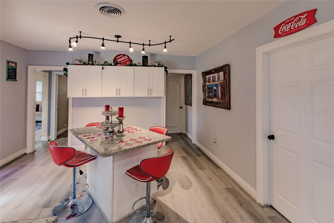
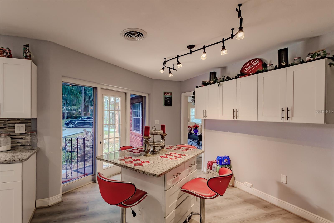
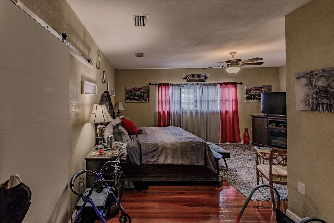
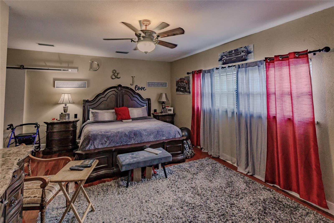
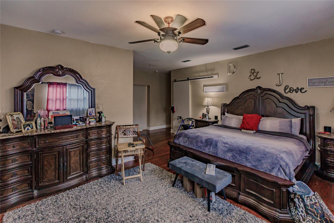
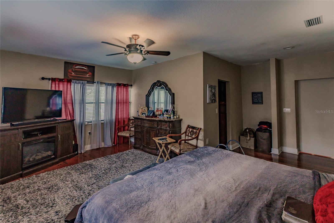
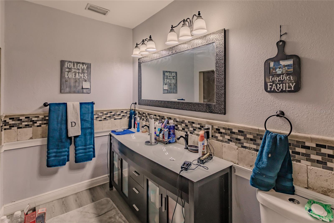
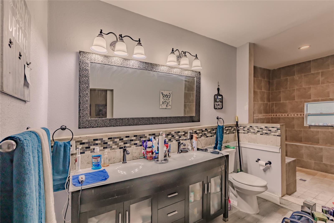
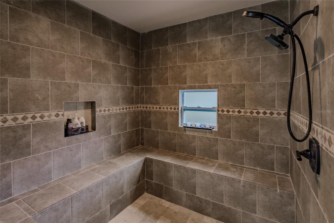
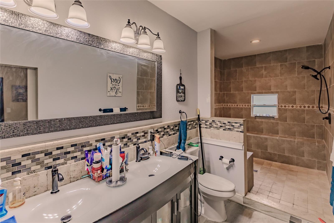
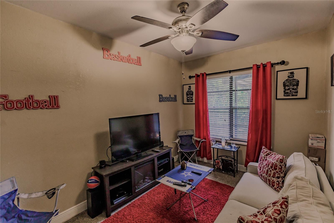
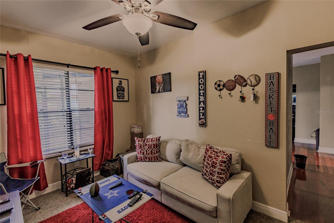
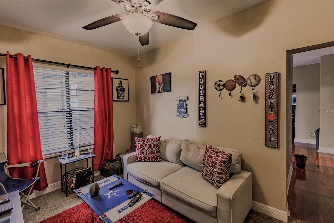
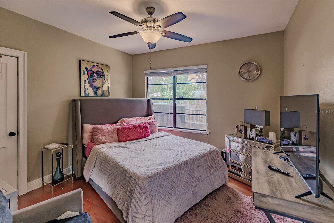
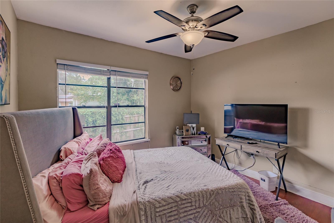
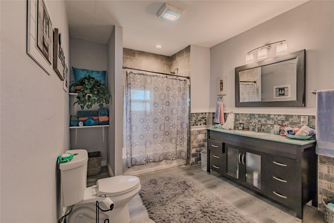
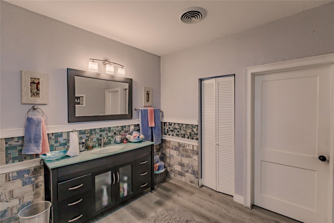
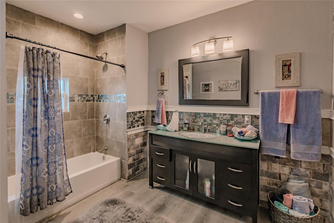
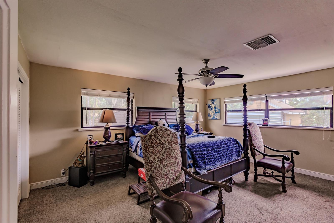
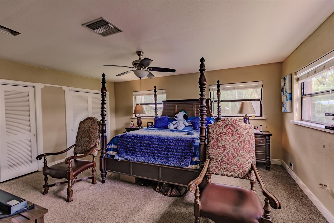
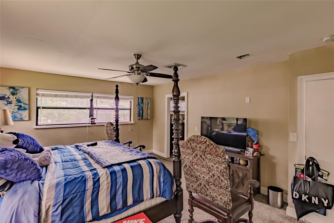
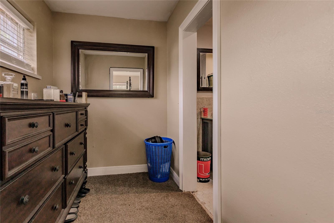
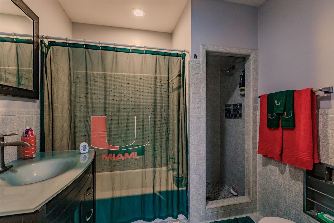
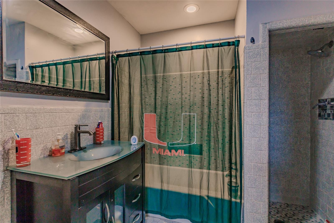
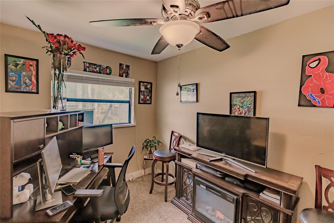
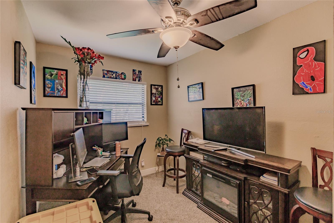
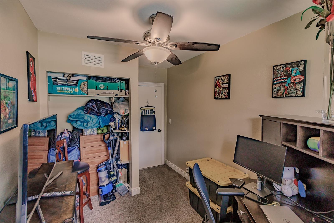
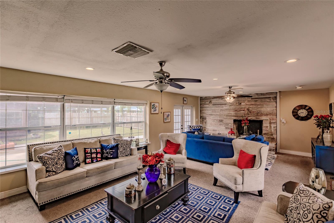
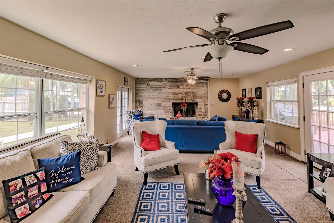
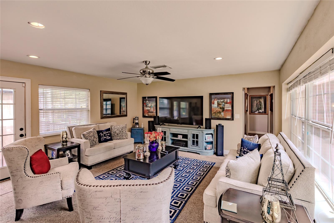
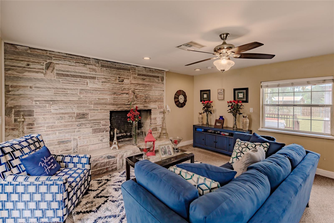
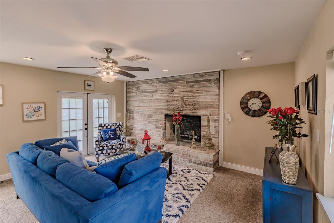
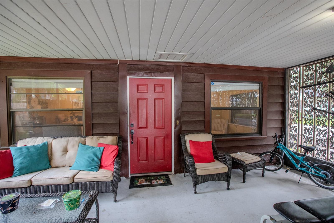
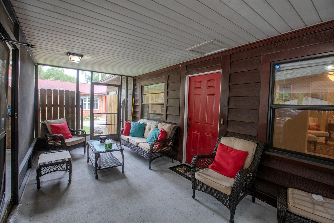
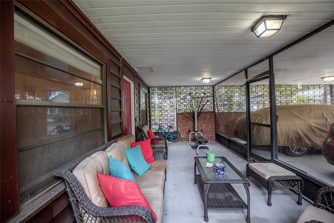
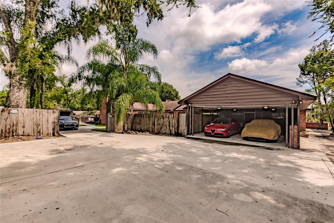
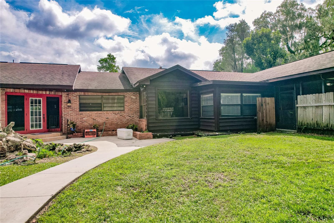
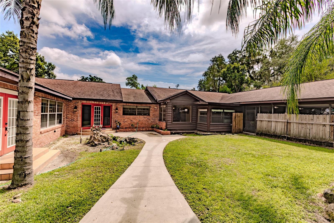
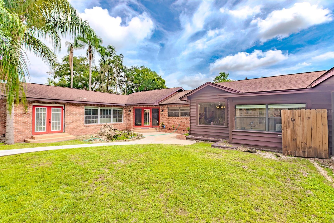
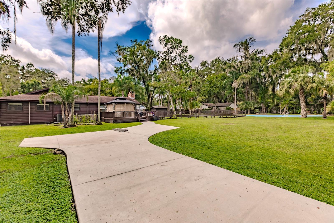
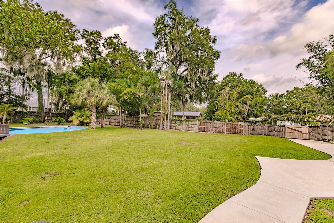
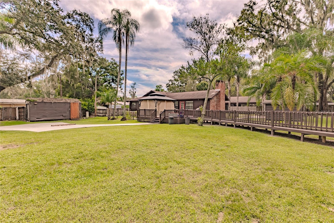
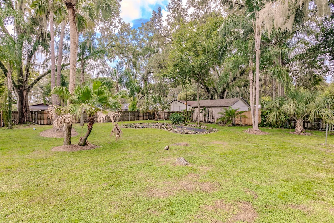
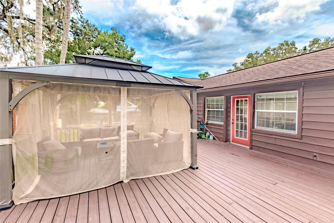
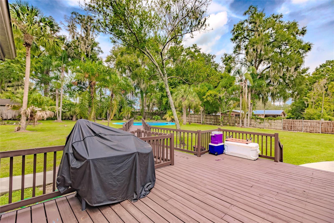
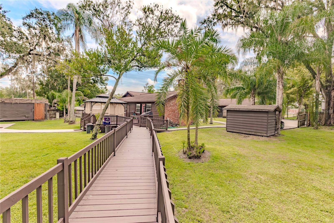
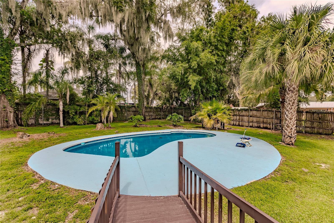
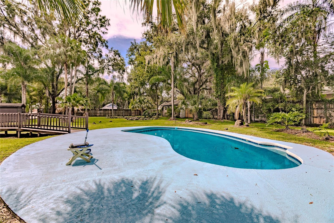
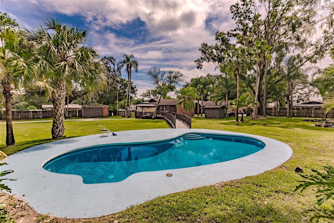
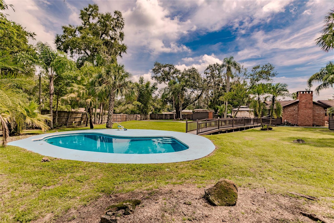
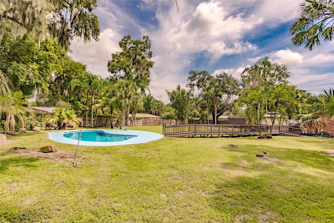
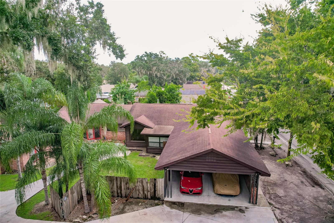
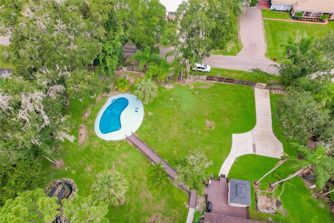
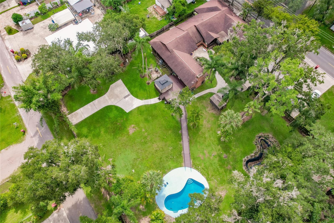
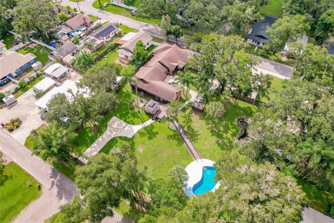
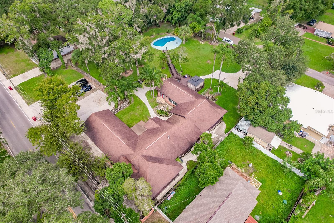
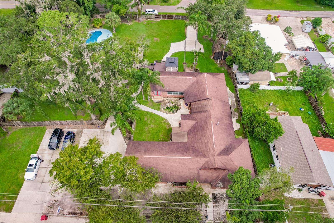
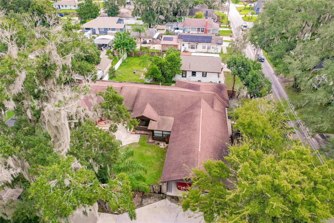
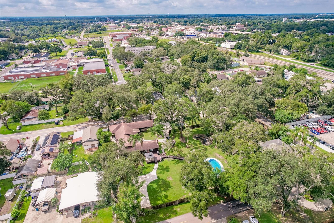




- MLS#: TB8302508 ( Residential )
- Street Address: 502 Calhoun Street
- Viewed: 8
- Price: $810,000
- Price sqft: $195
- Waterfront: No
- Year Built: 1945
- Bldg sqft: 4148
- Bedrooms: 4
- Total Baths: 3
- Full Baths: 3
- Garage / Parking Spaces: 2
- Days On Market: 33
- Additional Information
- Geolocation: 28.0223 / -82.1208
- County: HILLSBOROUGH
- City: PLANT CITY
- Zipcode: 33563
- Subdivision: Devane Lowry Sub O
- Elementary School: Jackson HB
- Middle School: Marshall HB
- High School: Plant City HB
- Provided by: CHARLES RUTENBERG REALTY INC
- Contact: Candra Granville Mack
- 727-538-9200
- DMCA Notice
-
DescriptionDon't let the age of this home fool you. It is like walking into new construction. Welcome Home! This stunning 4 bedroom, 3 bathroom home is in the historic Plant City in the heart of downtown area offers a perfect blend of comfort and luxury, designed for both relaxation and entertainment. Upon entering, you are greeted with a beautiful foyer that has tiled floors and a pane glass window that investigates a gorgeous living room that is connected to a sitting room. The spacious living room flows seamlessly into a modern kitchen that has been recently upgraded, equipped with stainless steel appliances, granite countertops, pot, filler, wine refrigerator and a space to put a table. Which is ideal for casual dining or gathering. This stunning home features two spacious master bedrooms with en suites, each designed for ultimate comfort and privacy. The first master bedroom offers an additional sitting room off the master bedroom that the current own is using as a man cave. The master bedroom also features a walk in closet, and an en suite bathroom completed with a huge separate shower, and dual vanities. Three additional generously sized bedrooms are flexible for family members, guests, or a home office. This home also features a formal dining room and a spacious family room with a wood burning fireplace. The laundry room has a full sink, plenty of counter space and cabinets. One of the highlights of this property is the outdoor space. The backyard features a sparkling pool surrounded by a patio area, perfect for relaxing, hosting gatherings, or enjoying warm summer days. Whether you're lounging by the pool or enjoying an evening meal outdoors, the backyard is designed to be your personal oasis. Additional features of the home include a two car covered car port, two ponds that use their own water source, two sheds with electric in both, exterior lighting, and the home sits on almost an acre lot. The home also has 2 brand new AC units, new well installed, tankless hot water, 2 new electrical boxes, flooring throughout and pool resurfaced in 2024. The electric has been rewired, updated plumbing, interior painted and roof was all updated in 2016. In 2017 the exterior siding was redone. This property is ideal for those seeking a combination of modern amenities and a tranquil outdoor space, perfect for both everyday living and entertainment. If you have fur babies, there is a pet park in close proximity of this remarkable home. Do not miss out on this gem because it will not last long. Schedule a private viewing today!
Property Location and Similar Properties
All
Similar
Features
Appliances
- Built-In Oven
- Disposal
- Microwave
- Range
- Tankless Water Heater
- Wine Refrigerator
Home Owners Association Fee
- 0.00
Carport Spaces
- 2.00
Close Date
- 0000-00-00
Cooling
- Central Air
Country
- US
Covered Spaces
- 0.00
Exterior Features
- French Doors
- Lighting
- Sidewalk
- Sliding Doors
- Storage
Fencing
- Fenced
Flooring
- Carpet
- Luxury Vinyl
- Tile
- Wood
Garage Spaces
- 0.00
Heating
- Central
High School
- Plant City-HB
Insurance Expense
- 0.00
Interior Features
- Ceiling Fans(s)
- Eat-in Kitchen
- Split Bedroom
Legal Description
- DEVANE AND LOWRY SUBDIVISION OF BLOCK 5 LOTS 7 & 8 & E 1/2 OF ALLEY ON WEST SIDE OF SAID LOTS BLOCK 5...E 1/2 OF BLOCK 9 & W 1/2 OF ALLEY ABUTTING ON E SIDE OF SD BLOCK 9 OF DEVANE & LOWRY SUB IN PLAT BOOK 4 PAGE 18
Levels
- One
Living Area
- 3156.00
Lot Features
- Cleared
- Historic District
- City Limits
Middle School
- Marshall-HB
Area Major
- 33563 - Plant City
Net Operating Income
- 0.00
Occupant Type
- Owner
Open Parking Spaces
- 0.00
Other Expense
- 0.00
Other Structures
- Shed(s)
- Storage
Parcel Number
- P-28-28-22-5BL-000005-00007.0
Pool Features
- Gunite
- In Ground
Property Type
- Residential
Roof
- Shingle
School Elementary
- Jackson-HB
Sewer
- Public Sewer
Style
- Contemporary
Tax Year
- 2023
Township
- 28
Utilities
- BB/HS Internet Available
- Cable Available
- Electricity Available
- Phone Available
- Public
- Sewer Connected
- Sprinkler Well
- Street Lights
- Water Available
- Water Connected
Virtual Tour Url
- https://www.propertypanorama.com/instaview/stellar/TB8302508
Water Source
- Public
- Well
Year Built
- 1945
Zoning Code
- R-1A
Listing Data ©2024 Pinellas/Central Pasco REALTOR® Organization
The information provided by this website is for the personal, non-commercial use of consumers and may not be used for any purpose other than to identify prospective properties consumers may be interested in purchasing.Display of MLS data is usually deemed reliable but is NOT guaranteed accurate.
Datafeed Last updated on October 16, 2024 @ 12:00 am
©2006-2024 brokerIDXsites.com - https://brokerIDXsites.com
Sign Up Now for Free!X
Call Direct: Brokerage Office: Mobile: 727.710.4938
Registration Benefits:
- New Listings & Price Reduction Updates sent directly to your email
- Create Your Own Property Search saved for your return visit.
- "Like" Listings and Create a Favorites List
* NOTICE: By creating your free profile, you authorize us to send you periodic emails about new listings that match your saved searches and related real estate information.If you provide your telephone number, you are giving us permission to call you in response to this request, even if this phone number is in the State and/or National Do Not Call Registry.
Already have an account? Login to your account.

