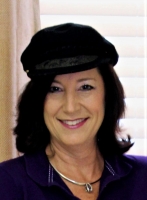
- Jackie Lynn, Broker,GRI,MRP
- Acclivity Now LLC
- Signed, Sealed, Delivered...Let's Connect!
Featured Listing

12976 98th Street
- Home
- Property Search
- Search results
- 2061 64th Avenue S, ST PETERSBURG, FL 33712
Property Photos
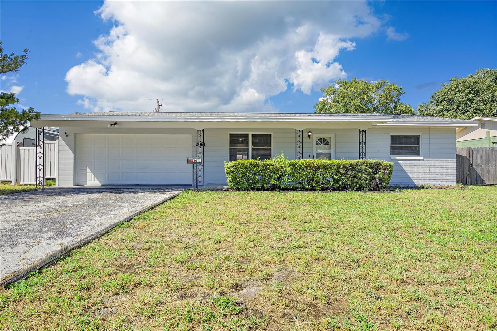

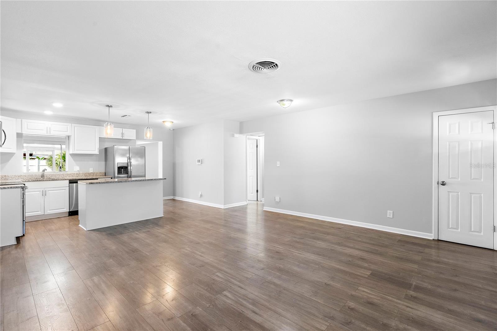
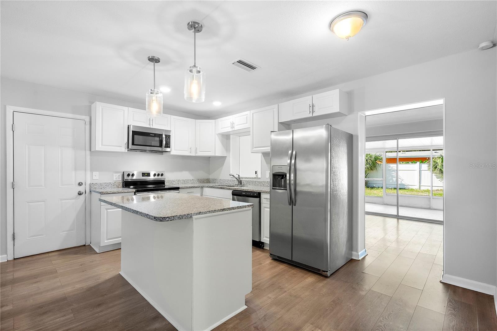
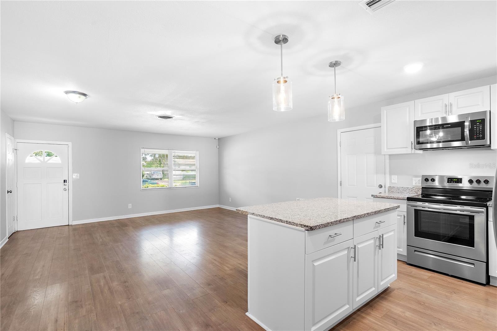
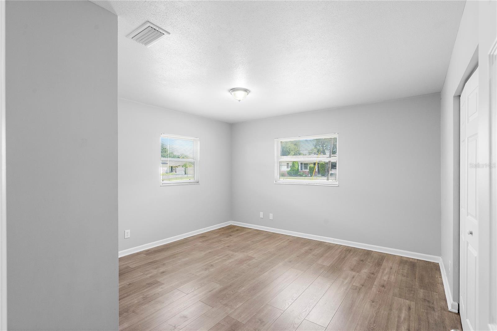
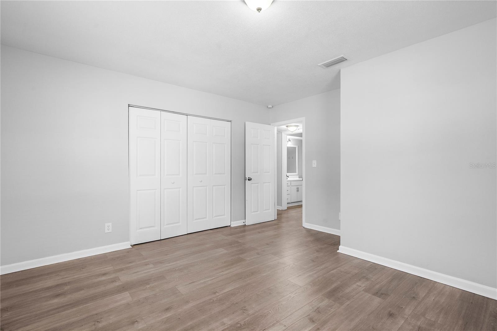
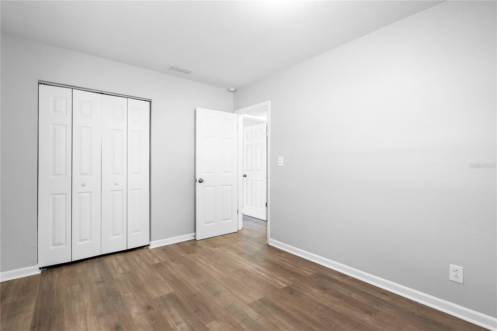

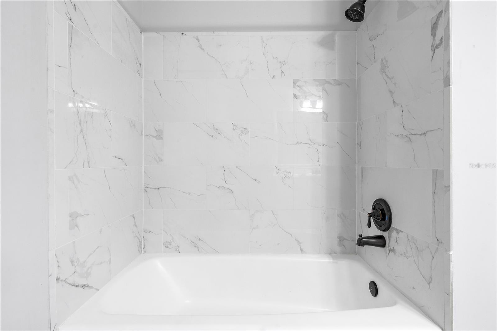
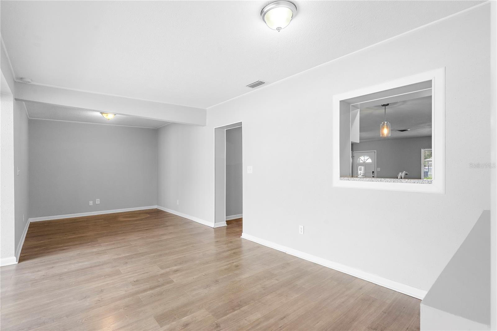
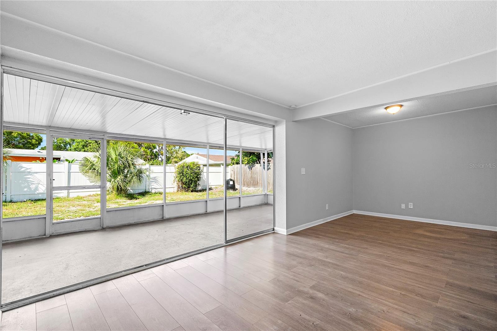
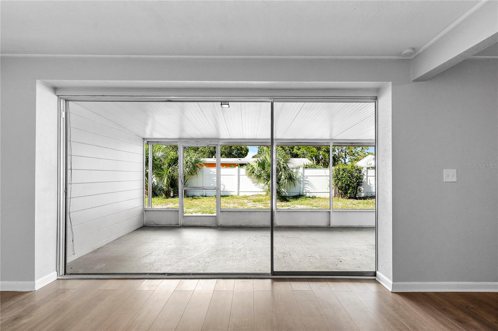

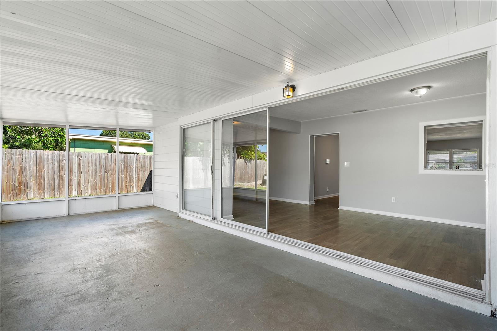
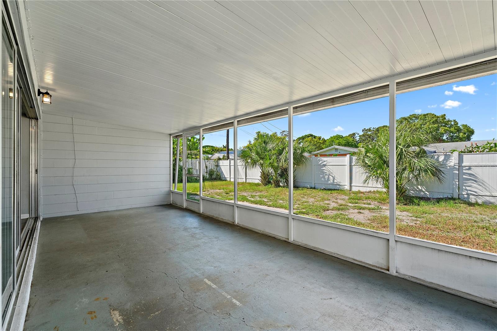
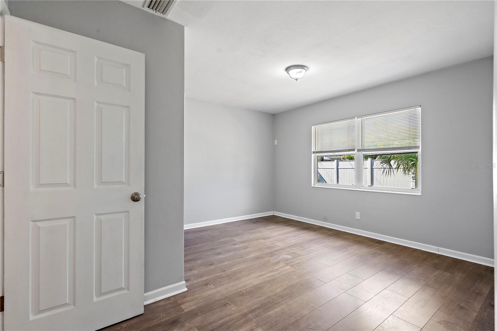
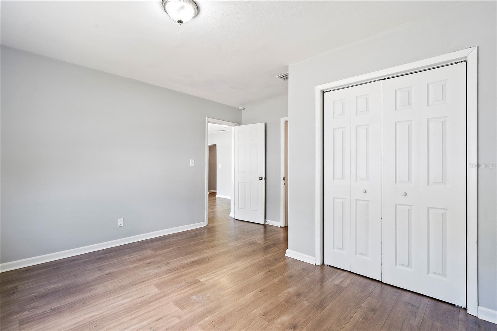
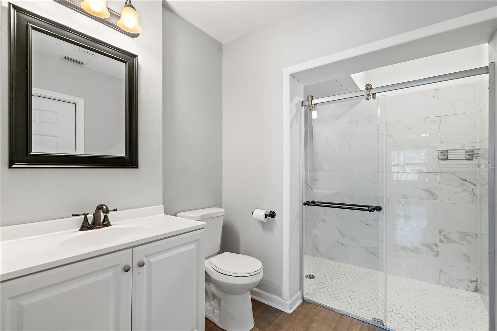
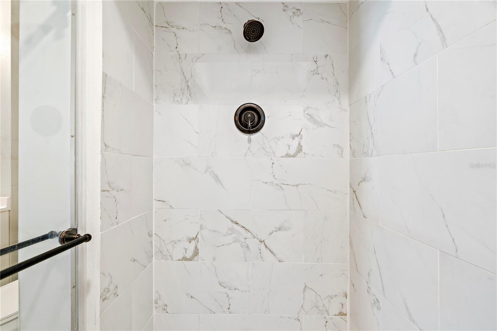
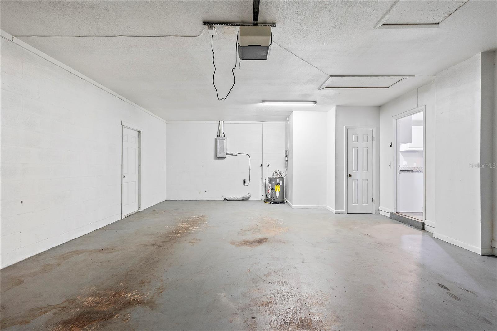
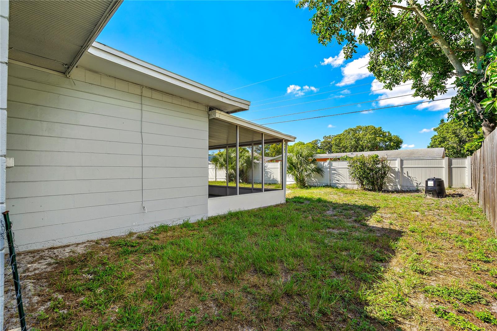

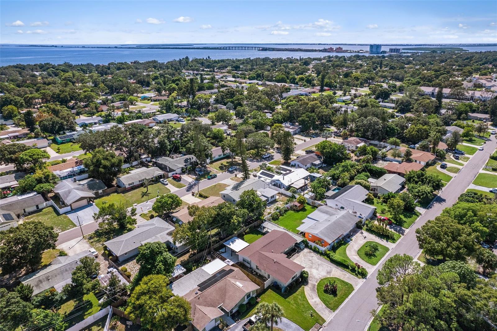
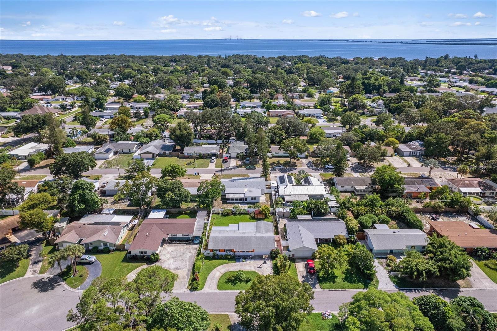









- MLS#: TB8302194 ( Residential )
- Street Address: 2061 64th Avenue S
- Viewed: 9
- Price: $479,000
- Price sqft: $193
- Waterfront: No
- Year Built: 1964
- Bldg sqft: 2482
- Bedrooms: 3
- Total Baths: 2
- Full Baths: 2
- Garage / Parking Spaces: 2
- Days On Market: 25
- Additional Information
- Geolocation: 27.7093 / -82.6601
- County: PINELLAS
- City: ST PETERSBURG
- Zipcode: 33712
- Subdivision: Gentry Gardens
- Elementary School: Maximo Elementary PN
- Middle School: Bay Point Middle PN
- High School: Lakewood High PN
- Provided by: NORTHSTAR REALTY
- Contact: Heather Neesham
- 727-528-7653
- DMCA Notice
-
DescriptionZERO FLOODING OR WATER DAMAGE TO HOME AFTER HELENE AND MILTON. Welcome to Greater Pinellas Point neighborhood and your new home! This well designed (3/2) split floorplan offers 1,482 SF of living space with the owners suite on one side and 2 additional bedrooms & bath on the other, making it super functional for active lifestyle, entertaining, privacy or work from home any time of day. Front door opens to a spacious living area with kitchen as center hearth of the home. The backdrop is a large, air conditioned sunroom with sliders that open all the way behind the wall to show another large screen porch before going outside to a wrap around backyard perfect for sunbathing, let the dogs folic or stargazing, roasting marshmallows around the fire pit, and grilling with friends. This home was completely renovated (2020) including a new roof (3/6/20), hot water heater, & HVAC and ductwork. Oversized 2 car garage has plenty of space for washer/dryer (hookups in place) and extra storage. Home is wired with Vivant home security system; equipment installed & conveys. Minutes to Boyd Nature Preserve, Lake Vista Park & Rec Center, and Lakewood Sports Complex. Entertaining? Play a round of golf at St Petersburg Country Club or meander the famous pink streets of Pinellas Point. Picking up a new hobby? The Great Florida Birding trail is right in your community! This is a nice place to call home. All room dimensions are approximate and should be verified by the Buyers Agent.
Property Location and Similar Properties
All
Similar
Features
Appliances
- Built-In Oven
- Cooktop
- Dishwasher
- Disposal
- Electric Water Heater
- Freezer
- Ice Maker
- Microwave
- Range
- Range Hood
- Refrigerator
Home Owners Association Fee
- 0.00
Carport Spaces
- 0.00
Close Date
- 0000-00-00
Cooling
- Central Air
Country
- US
Covered Spaces
- 0.00
Exterior Features
- Lighting
- Private Mailbox
Fencing
- Vinyl
- Wood
Flooring
- Luxury Vinyl
Furnished
- Unfurnished
Garage Spaces
- 2.00
Heating
- Central
- Electric
High School
- Lakewood High-PN
Insurance Expense
- 0.00
Interior Features
- Open Floorplan
- Primary Bedroom Main Floor
- Solid Wood Cabinets
- Split Bedroom
- Stone Counters
Legal Description
- GENTRY GARDENS UNIT 2 BLK 2
- LOT 14
Levels
- One
Living Area
- 1482.00
Middle School
- Bay Point Middle-PN
Area Major
- 33712 - St Pete
Net Operating Income
- 0.00
Occupant Type
- Vacant
Open Parking Spaces
- 0.00
Other Expense
- 0.00
Parcel Number
- 12-32-16-30636-002-0140
Parking Features
- Driveway
- Garage Door Opener
- On Street
Pets Allowed
- Yes
Possession
- Close of Escrow
Property Type
- Residential
Roof
- Shingle
School Elementary
- Maximo Elementary-PN
Sewer
- Public Sewer
Style
- Contemporary
- Florida
Tax Year
- 2023
Township
- 32
Utilities
- BB/HS Internet Available
- Cable Connected
- Electricity Connected
- Public
- Sewer Connected
- Water Connected
Virtual Tour Url
- https://www.propertypanorama.com/instaview/stellar/TB8302194
Water Source
- None
Year Built
- 1964
Listing Data ©2024 Pinellas/Central Pasco REALTOR® Organization
The information provided by this website is for the personal, non-commercial use of consumers and may not be used for any purpose other than to identify prospective properties consumers may be interested in purchasing.Display of MLS data is usually deemed reliable but is NOT guaranteed accurate.
Datafeed Last updated on October 16, 2024 @ 12:00 am
©2006-2024 brokerIDXsites.com - https://brokerIDXsites.com
Sign Up Now for Free!X
Call Direct: Brokerage Office: Mobile: 727.710.4938
Registration Benefits:
- New Listings & Price Reduction Updates sent directly to your email
- Create Your Own Property Search saved for your return visit.
- "Like" Listings and Create a Favorites List
* NOTICE: By creating your free profile, you authorize us to send you periodic emails about new listings that match your saved searches and related real estate information.If you provide your telephone number, you are giving us permission to call you in response to this request, even if this phone number is in the State and/or National Do Not Call Registry.
Already have an account? Login to your account.

