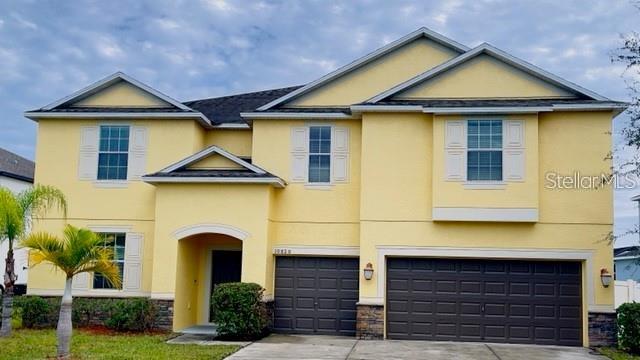
- Jackie Lynn, Broker,GRI,MRP
- Acclivity Now LLC
- Signed, Sealed, Delivered...Let's Connect!
No Properties Found
- Home
- Property Search
- Search results
- 10820 Carloway Hills Drive, WIMAUMA, FL 33598
Property Photos
































































- MLS#: TB8302052 ( Residential )
- Street Address: 10820 Carloway Hills Drive
- Viewed: 119
- Price: $535,000
- Price sqft: $107
- Waterfront: No
- Year Built: 2012
- Bldg sqft: 4986
- Bedrooms: 6
- Total Baths: 4
- Full Baths: 4
- Garage / Parking Spaces: 3
- Days On Market: 308
- Additional Information
- Geolocation: 27.7604 / -82.3282
- County: HILLSBOROUGH
- City: WIMAUMA
- Zipcode: 33598
- Subdivision: Ayersworth Glen
- Elementary School: Belmont Elementary School
- Middle School: Shields HB
- High School: Lennard HB
- Provided by: CHARLES RUTENBERG REALTY INC
- Contact: Danielle Weng
- 727-538-9200

- DMCA Notice
-
DescriptionPRICE JUST REDUCED! Don't let this incredible opportunity slip awaymotivated seller! This elegant and expansive 4,054 sqft home offers both comfort and sophistication. With 6 bedrooms, 4 bathrooms, a large bonus room, and a 3 car garage, this property is perfect for large families or multi generational living. The open concept kitchen and living area are ideal for entertaining, featuring a spacious island, granite countertops, and luxury upgrades throughout. A separate living and dining room combination provides the perfect setting for family meals and celebrations. On the first floor, you'll find a private bedroom, full bathroom and bonus room, while the second floor boasts a versatile loft that connects to the grand master suite. The master suite includes two walk in closets and an ensuite bathroom with a garden tub and separate shower. Energy efficiency is a standout feature, thanks to whole house solar panels installed in 2023, reducing your average electric bill to just $25/month. Dont miss outschedule your showing today! This home also has a large back yard for family gatherings. The owners have taken exceptional care of the property. This home is a must see and is the perfect place to call home! The Ayersworth Glen community offers resort style amenities, including a pool, basketball court, fitness center, playground, bike trails, covered picnic area, and a community clubhouse. Plenty of shopping destinations and brand new restaurants are nearby. Conveniently located within easy driving distance to downtown Tampa, St. Petersburg, Tampa International Airport, MacDill Air Force Base, I 75, the Lee Roy Selmon Expressway, and Sarasota. Schedule your showing TODAY!
Property Location and Similar Properties
All
Similar






Features
Appliances
- Dishwasher
- Disposal
- Electric Water Heater
- Microwave
- Range
- Refrigerator
Home Owners Association Fee
- 105.00
Home Owners Association Fee Includes
- Common Area Taxes
- Pool
Association Name
- Citadel Property Management Group
- Inc.
Association Phone
- 727-938-7730
Carport Spaces
- 0.00
Close Date
- 0000-00-00
Cooling
- Wall/Window Unit(s)
Country
- US
Covered Spaces
- 0.00
Exterior Features
- Hurricane Shutters
Flooring
- Carpet
- Ceramic Tile
- Laminate
Garage Spaces
- 3.00
Heating
- Central
- Electric
High School
- Lennard-HB
Insurance Expense
- 0.00
Interior Features
- Ceiling Fans(s)
- Crown Molding
- Kitchen/Family Room Combo
- PrimaryBedroom Upstairs
- Walk-In Closet(s)
Legal Description
- AYERSWORTH GLEN LOT 9 BLOCK 12
Levels
- Two
Living Area
- 4086.00
Middle School
- Shields-HB
Area Major
- 33598 - Wimauma
Net Operating Income
- 0.00
Occupant Type
- Owner
Open Parking Spaces
- 0.00
Other Expense
- 0.00
Parcel Number
- U-29-31-20-98M-000012-00009.0
Pets Allowed
- Yes
Property Type
- Residential
Roof
- Shingle
School Elementary
- Belmont Elementary School
Sewer
- Public Sewer
Tax Year
- 2023
Township
- 31
Utilities
- Cable Available
- Electricity Available
- Public
- Sewer Connected
- Water Available
Views
- 119
Virtual Tour Url
- https://www.propertypanorama.com/instaview/stellar/TB8302052
Water Source
- Public
Year Built
- 2012
Zoning Code
- PD
Listing Data ©2025 Pinellas/Central Pasco REALTOR® Organization
The information provided by this website is for the personal, non-commercial use of consumers and may not be used for any purpose other than to identify prospective properties consumers may be interested in purchasing.Display of MLS data is usually deemed reliable but is NOT guaranteed accurate.
Datafeed Last updated on July 17, 2025 @ 12:00 am
©2006-2025 brokerIDXsites.com - https://brokerIDXsites.com
Sign Up Now for Free!X
Call Direct: Brokerage Office: Mobile: 727.710.4938
Registration Benefits:
- New Listings & Price Reduction Updates sent directly to your email
- Create Your Own Property Search saved for your return visit.
- "Like" Listings and Create a Favorites List
* NOTICE: By creating your free profile, you authorize us to send you periodic emails about new listings that match your saved searches and related real estate information.If you provide your telephone number, you are giving us permission to call you in response to this request, even if this phone number is in the State and/or National Do Not Call Registry.
Already have an account? Login to your account.

