
- Jackie Lynn, Broker,GRI,MRP
- Acclivity Now LLC
- Signed, Sealed, Delivered...Let's Connect!
Featured Listing

12976 98th Street
- Home
- Property Search
- Search results
- 10144 Carloway Hills Drive, WIMAUMA, FL 33598
Property Photos
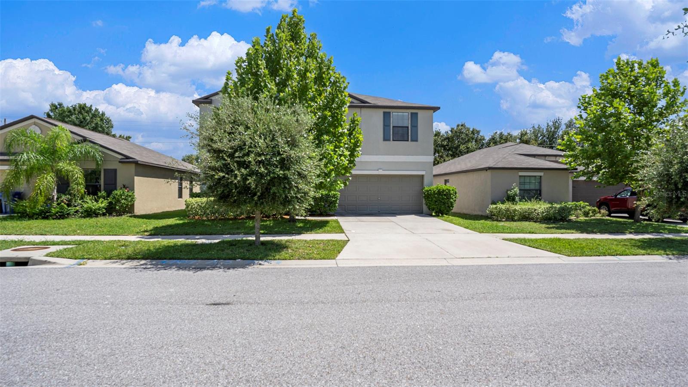


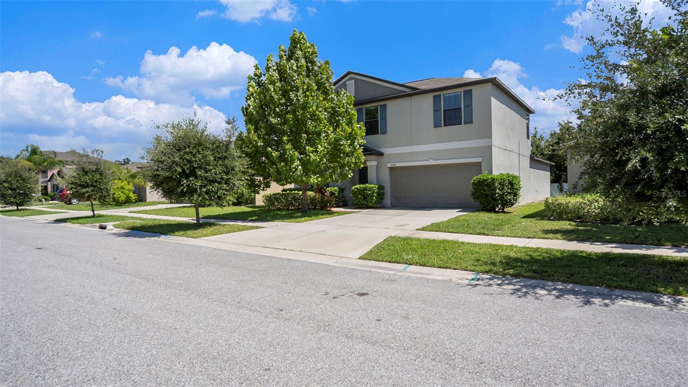
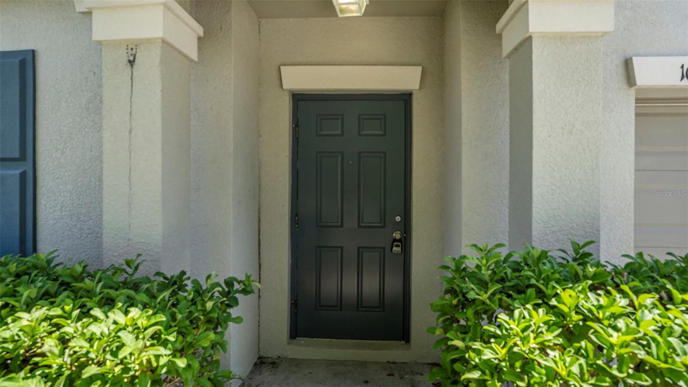





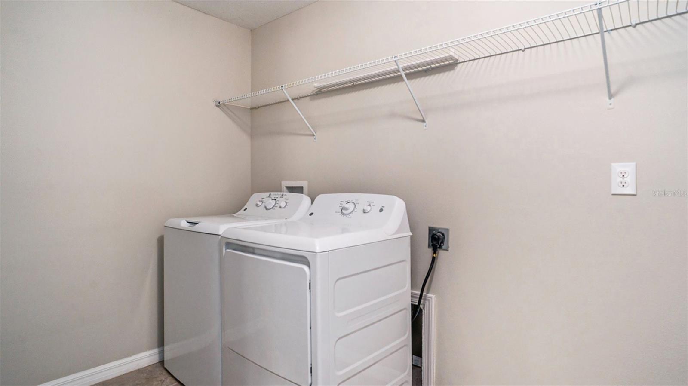


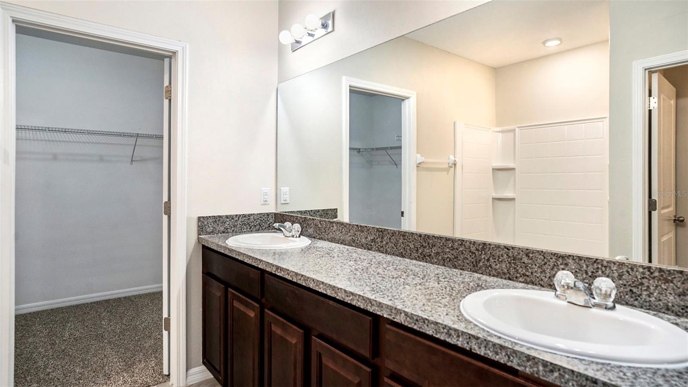

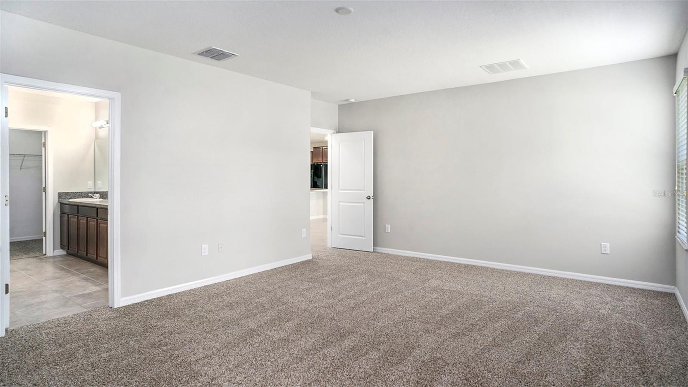
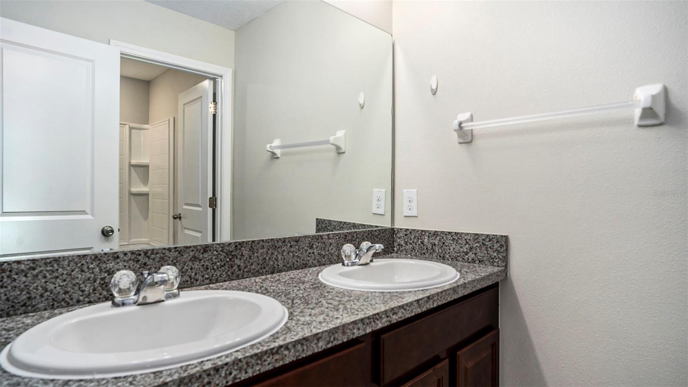


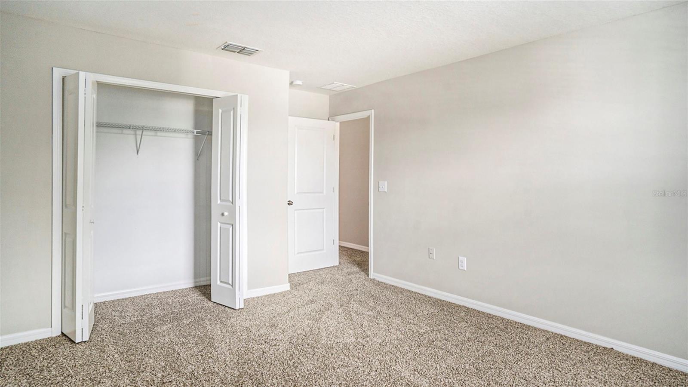

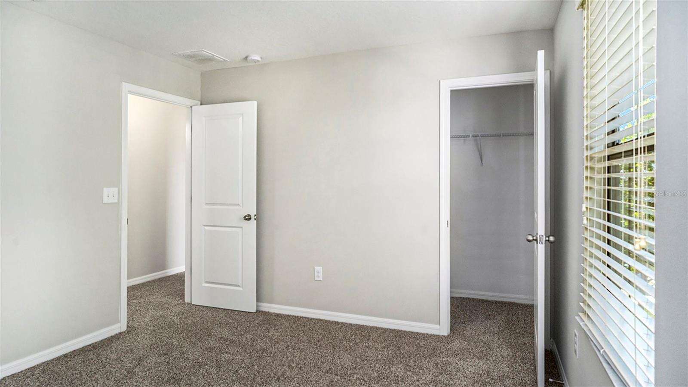
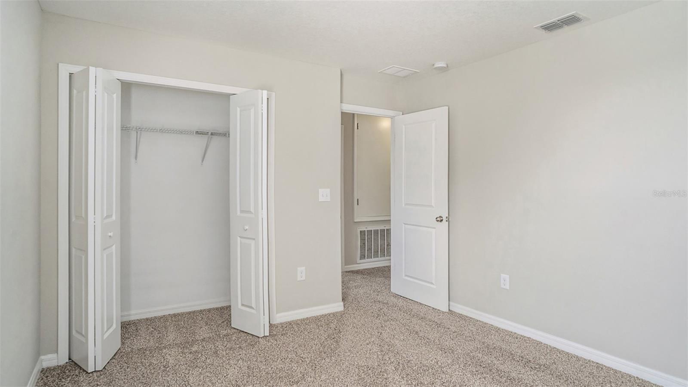
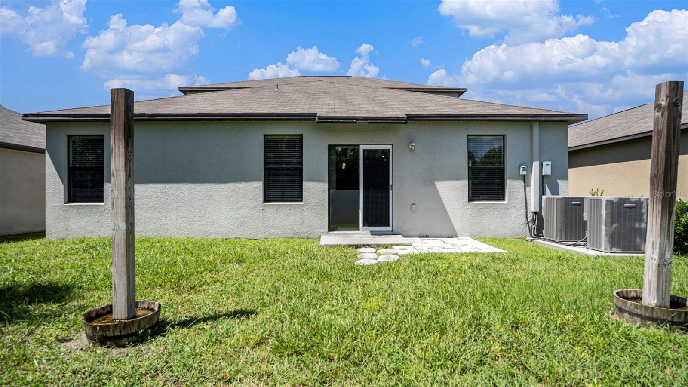
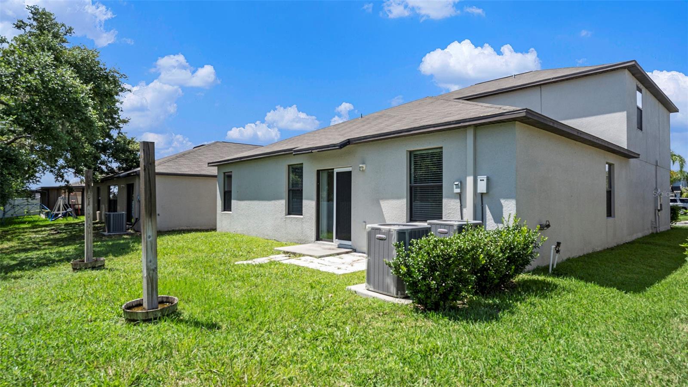


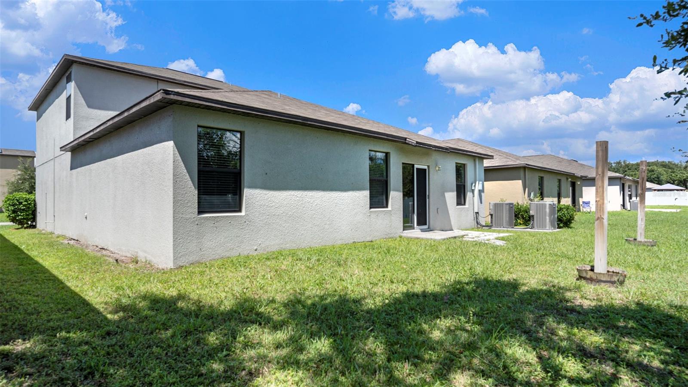
- MLS#: TB8302031 ( Residential )
- Street Address: 10144 Carloway Hills Drive
- Viewed: 4
- Price: $364,900
- Price sqft: $124
- Waterfront: No
- Year Built: 2018
- Bldg sqft: 2949
- Bedrooms: 5
- Total Baths: 3
- Full Baths: 2
- 1/2 Baths: 1
- Garage / Parking Spaces: 2
- Days On Market: 35
- Additional Information
- Geolocation: 27.7557 / -82.3158
- County: HILLSBOROUGH
- City: WIMAUMA
- Zipcode: 33598
- Subdivision: Ayersworth Glen Ph 3c
- Elementary School: Reddick Elementary School
- Middle School: Shields HB
- High School: Lennard HB
- Provided by: PICKET REALTY SERVICES LLC
- Contact: Susan Bennett
- 813-820-1451
- DMCA Notice
-
Description2 story, 5 bed/2.5 bath home with 2 car garage. As you enter the home, the formal living room space is off the left and the wide hallway leads to the open floor plan living area with large kitchen featuring an island with seating area, rich wood cabinets and upgraded appliances. The adjacent dining and living area features sliding glass doors opening to the backyard overlooking the preserve. The master bedroom is on the ground floor with ensuite bathroom and a large walk in closet. A large flex room greets you are the top of the stairs and leads to the 4 additional bedrooms and shared upstairs bathroom. Storage closet, utility room, as well as a 2 car garage complete the space.
Property Location and Similar Properties
All
Similar
Features
Appliances
- Dishwasher
- Microwave
- Refrigerator
Home Owners Association Fee
- 85.00
Association Name
- Citadel Property Management Group
- Inc
Association Phone
- 727-938-7730
Carport Spaces
- 0.00
Close Date
- 0000-00-00
Cooling
- Central Air
Country
- US
Covered Spaces
- 0.00
Exterior Features
- Other
Flooring
- Carpet
- Ceramic Tile
Garage Spaces
- 2.00
Heating
- Central
High School
- Lennard-HB
Insurance Expense
- 0.00
Interior Features
- Ninguno
Legal Description
- AYERSWORTH GLEN PHASE 3C LOT 166 BLOCK 10
Levels
- Two
Living Area
- 2896.00
Middle School
- Shields-HB
Area Major
- 33598 - Wimauma
Net Operating Income
- 0.00
Occupant Type
- Vacant
Open Parking Spaces
- 0.00
Other Expense
- 0.00
Parcel Number
- U-28-31-20-A8D-000010-00166.0
Pets Allowed
- Cats OK
- Dogs OK
Possession
- Close of Escrow
Property Condition
- Completed
Property Type
- Residential
Roof
- Shingle
School Elementary
- Reddick Elementary School
Sewer
- Public Sewer
Style
- Florida
- Traditional
Tax Year
- 2023
Township
- 31
Utilities
- Water Connected
Virtual Tour Url
- https://www.propertypanorama.com/instaview/stellar/TB8302031
Water Source
- Public
Year Built
- 2018
Zoning Code
- PD
Listing Data ©2024 Pinellas/Central Pasco REALTOR® Organization
The information provided by this website is for the personal, non-commercial use of consumers and may not be used for any purpose other than to identify prospective properties consumers may be interested in purchasing.Display of MLS data is usually deemed reliable but is NOT guaranteed accurate.
Datafeed Last updated on October 16, 2024 @ 12:00 am
©2006-2024 brokerIDXsites.com - https://brokerIDXsites.com
Sign Up Now for Free!X
Call Direct: Brokerage Office: Mobile: 727.710.4938
Registration Benefits:
- New Listings & Price Reduction Updates sent directly to your email
- Create Your Own Property Search saved for your return visit.
- "Like" Listings and Create a Favorites List
* NOTICE: By creating your free profile, you authorize us to send you periodic emails about new listings that match your saved searches and related real estate information.If you provide your telephone number, you are giving us permission to call you in response to this request, even if this phone number is in the State and/or National Do Not Call Registry.
Already have an account? Login to your account.

