
- Jackie Lynn, Broker,GRI,MRP
- Acclivity Now LLC
- Signed, Sealed, Delivered...Let's Connect!
Featured Listing

12976 98th Street
- Home
- Property Search
- Search results
- 11543 Pine Hollow Way, DADE CITY, FL 33525
Property Photos
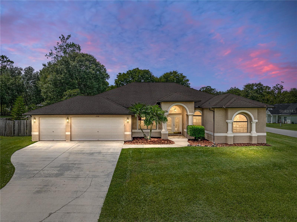

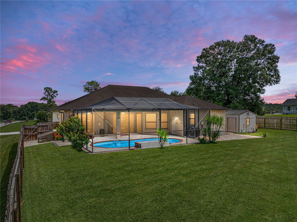
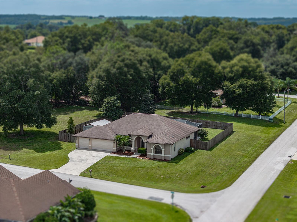
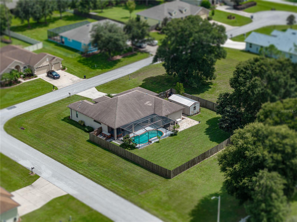
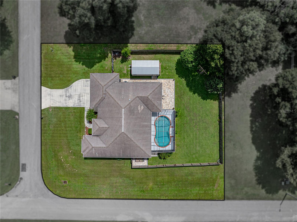
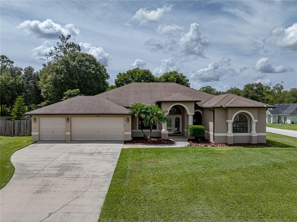
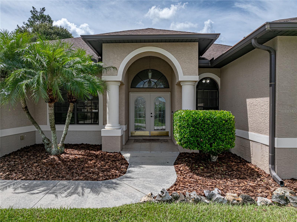
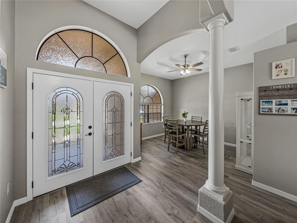
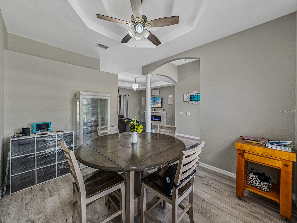
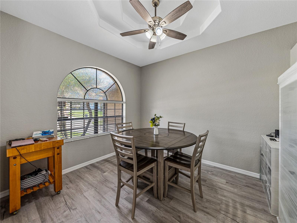
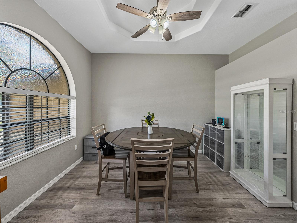
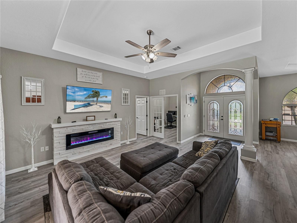
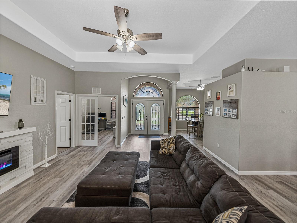
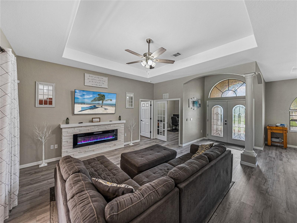
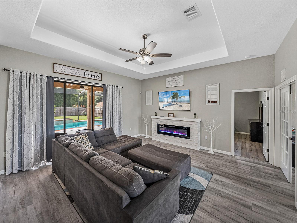
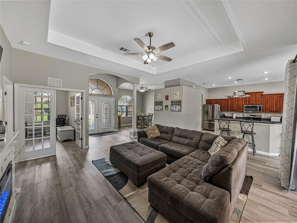
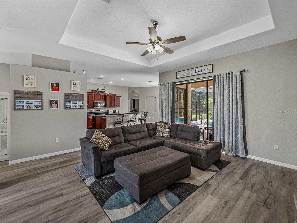
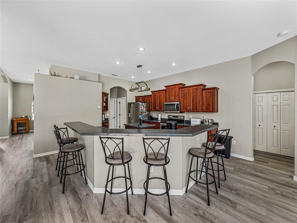
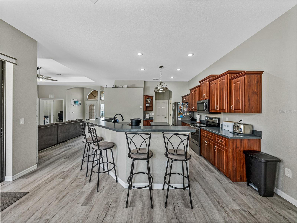
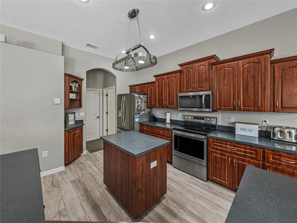
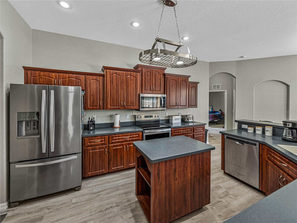
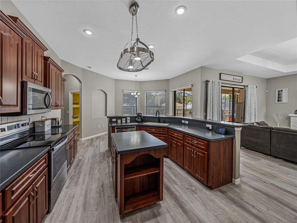
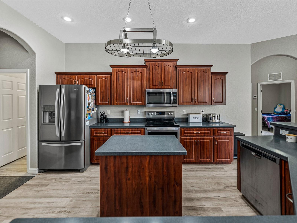
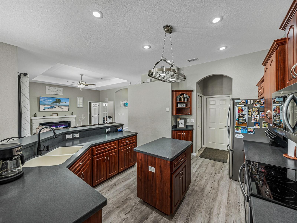
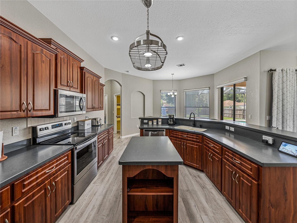
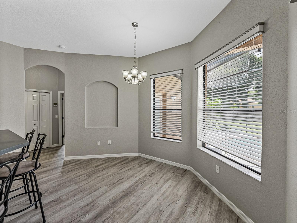
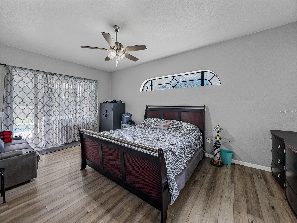
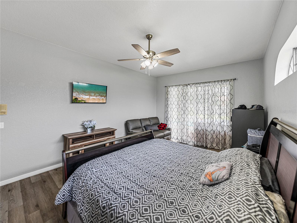
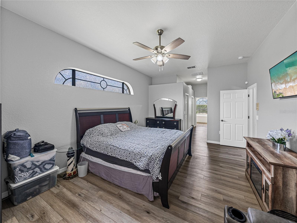
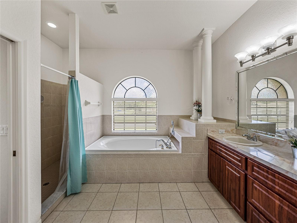
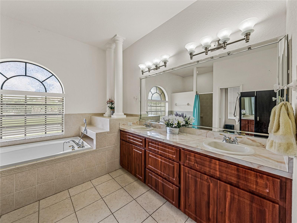
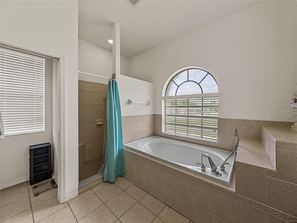
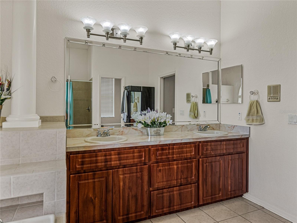
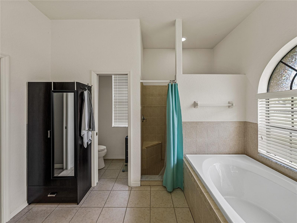
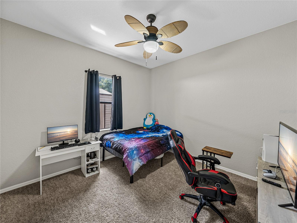
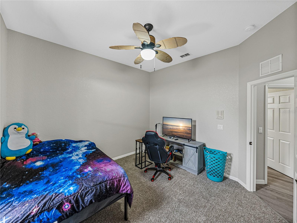
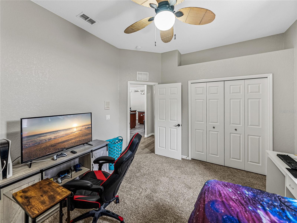
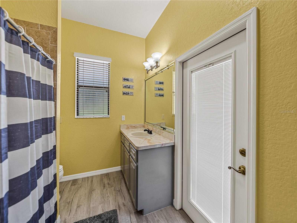
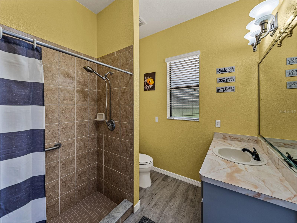
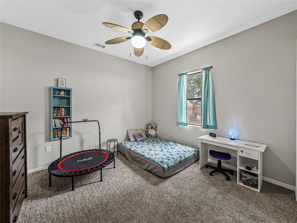
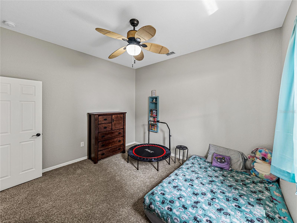
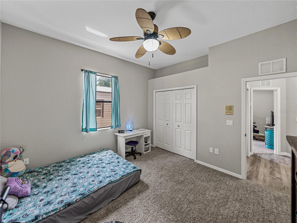
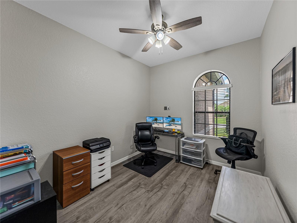
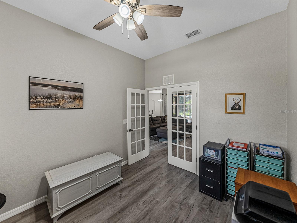
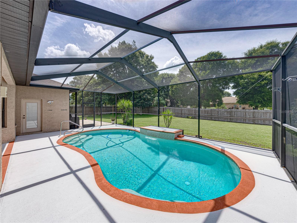
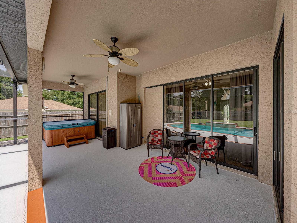
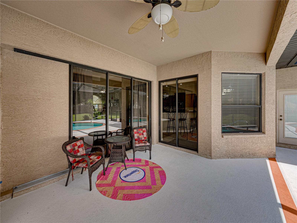
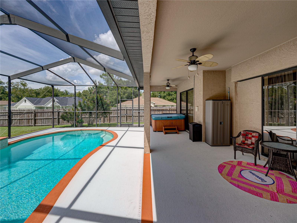
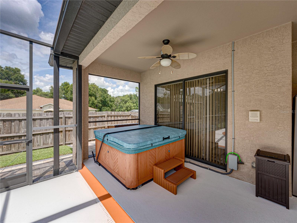
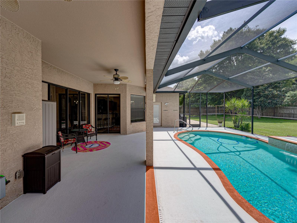
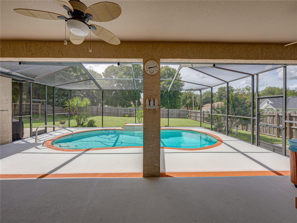
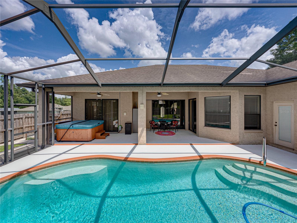
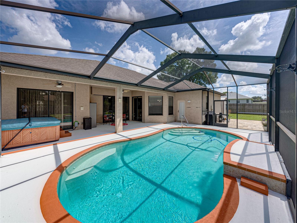
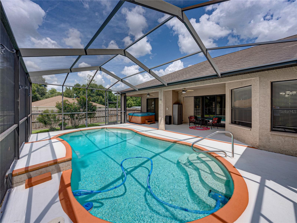
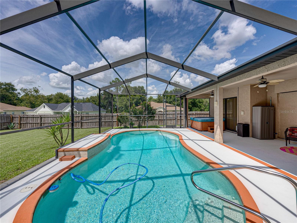
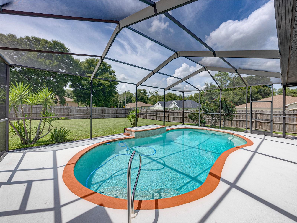
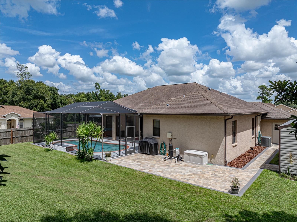
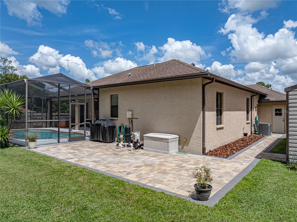
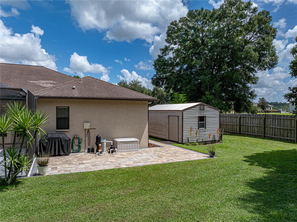
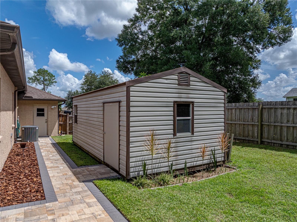
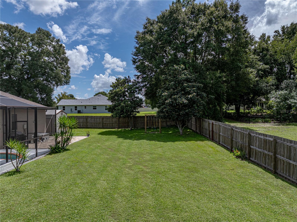
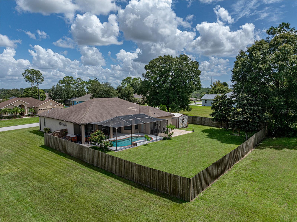
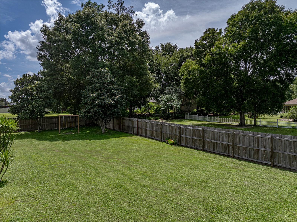
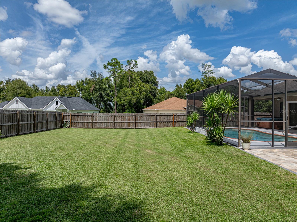
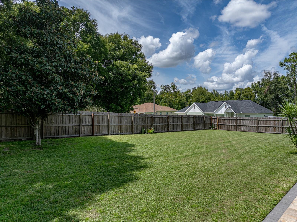
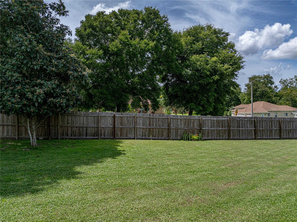
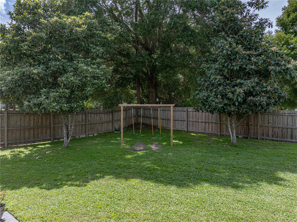
- MLS#: TB8301932 ( Residential )
- Street Address: 11543 Pine Hollow Way
- Viewed: 6
- Price: $574,000
- Price sqft: $178
- Waterfront: No
- Year Built: 2005
- Bldg sqft: 3228
- Bedrooms: 3
- Total Baths: 2
- Full Baths: 2
- Garage / Parking Spaces: 3
- Days On Market: 36
- Additional Information
- Geolocation: 28.3259 / -82.2067
- County: PASCO
- City: DADE CITY
- Zipcode: 33525
- Subdivision: Leahs Acres
- Elementary School: Pasco Elementary School PO
- Middle School: Centennial Middle PO
- High School: Pasco High PO
- Provided by: KING & ASSOCIATES REAL ESTATE LLC
- Contact: Justine Jolly
- 352-458-0291
- DMCA Notice
-
DescriptionA peaceful pool home oasis in a central Dade City location! Tucked inside Leah's Acres on a nearly 1/2 an acre privacy fenced corner lot, this stunning 3 bedroom + office, 2 bath, 3 car garage pool home awaits. Boasting beautiful upgrades and an open floor plan, this is an opportunity you do not want to miss. Step into a light and bright modern retreat with new luxury vinyl flooring, fresh paint, new doors and trim, upgraded fixtures, pool views through triple recessed sliding doors, and a new year round LED fireplace. Enjoy several dining options for both intimate and formal gatherings, including a formal dining room, breakfast bar seating, and an eat in dinette. The chef's kitchen offers ample prep room on solid surface countertops, wood cabinetry, stainless steel appliances, an LED lit walk in pantry, a central storage island, and open living room views. A private office with double door entry provides an excellent space for today's work from home needs. The primary suite is nicely appointed, featuring sliding doors to the pool, 2 walk in closets, and an ensuite bathroom with a soaking tub, a walk in shower, and dual sinks. Privately set on the opposite side of the home, there are 2 generously sized guest bedrooms and a full guest bathroom with access to the pool for added convenience. Relax poolside on the recently resurfaced deck, enjoy the shade of the covered patio, play out in the lush backyard, walk the brick paver pathways to the 11x24 storage shed with a roll up door, or take a quick drive into downtown Dade City, the possibilities here are endless! The current owners have upgraded the breaker box to accommodate a large generator, and the Ring security system stays with the home! Do not miss out on your opportunity to view this lovely home; call us today!
Property Location and Similar Properties
All
Similar
Features
Appliances
- Dishwasher
- Dryer
- Microwave
- Range
- Refrigerator
- Washer
Home Owners Association Fee
- 725.00
Association Name
- Bluemoon Properties
Association Phone
- 813-345-4627
Carport Spaces
- 0.00
Close Date
- 0000-00-00
Cooling
- Central Air
Country
- US
Covered Spaces
- 0.00
Exterior Features
- Sliding Doors
- Storage
Fencing
- Wood
Flooring
- Carpet
- Tile
- Vinyl
Garage Spaces
- 3.00
Heating
- Central
High School
- Pasco High-PO
Insurance Expense
- 0.00
Interior Features
- Ceiling Fans(s)
- Eat-in Kitchen
- High Ceilings
- Open Floorplan
- Primary Bedroom Main Floor
- Solid Surface Counters
- Solid Wood Cabinets
- Split Bedroom
- Tray Ceiling(s)
- Walk-In Closet(s)
Legal Description
- LEAH'S ACRES PB 48 PG 137 LOT 16
Levels
- One
Living Area
- 2276.00
Lot Features
- Corner Lot
- In County
- Landscaped
- Paved
Middle School
- Centennial Middle-PO
Area Major
- 33525 - Dade City/Richland
Net Operating Income
- 0.00
Occupant Type
- Owner
Open Parking Spaces
- 0.00
Other Expense
- 0.00
Other Structures
- Shed(s)
Parcel Number
- 09-25-21-0080-00000-0160
Pets Allowed
- Yes
Pool Features
- Child Safety Fence
- Gunite
- In Ground
- Screen Enclosure
Property Type
- Residential
Roof
- Shingle
School Elementary
- Pasco Elementary School-PO
Sewer
- Septic Tank
Tax Year
- 2023
Township
- 25S
Utilities
- BB/HS Internet Available
- Electricity Connected
- Water Connected
View
- Pool
Virtual Tour Url
- https://www.zillow.com/view-imx/17d18be7-e65c-4654-aa08-4d8064fd352d? setAttribution=mls&wl=true&initialViewType=pano&utm_source=dashboard
Water Source
- Public
Year Built
- 2005
Zoning Code
- R1
Listing Data ©2024 Pinellas/Central Pasco REALTOR® Organization
The information provided by this website is for the personal, non-commercial use of consumers and may not be used for any purpose other than to identify prospective properties consumers may be interested in purchasing.Display of MLS data is usually deemed reliable but is NOT guaranteed accurate.
Datafeed Last updated on October 16, 2024 @ 12:00 am
©2006-2024 brokerIDXsites.com - https://brokerIDXsites.com
Sign Up Now for Free!X
Call Direct: Brokerage Office: Mobile: 727.710.4938
Registration Benefits:
- New Listings & Price Reduction Updates sent directly to your email
- Create Your Own Property Search saved for your return visit.
- "Like" Listings and Create a Favorites List
* NOTICE: By creating your free profile, you authorize us to send you periodic emails about new listings that match your saved searches and related real estate information.If you provide your telephone number, you are giving us permission to call you in response to this request, even if this phone number is in the State and/or National Do Not Call Registry.
Already have an account? Login to your account.

