
- Jackie Lynn, Broker,GRI,MRP
- Acclivity Now LLC
- Signed, Sealed, Delivered...Let's Connect!
Featured Listing

12976 98th Street
- Home
- Property Search
- Search results
- 14257 Swiss Bridge Drive, RIVERVIEW, FL 33579
Property Photos
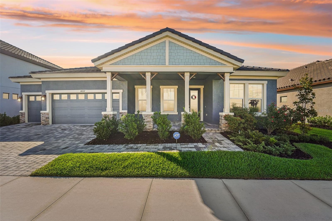

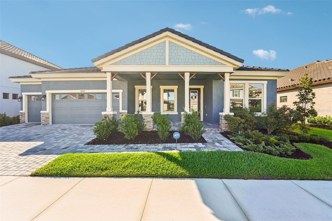
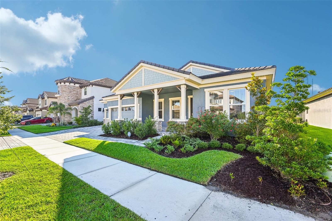
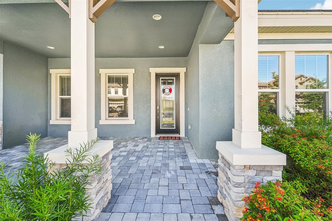
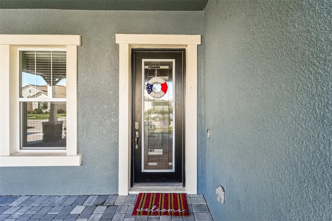
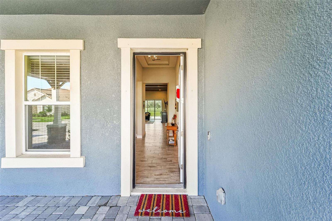
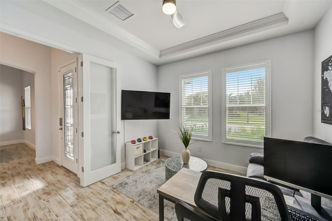
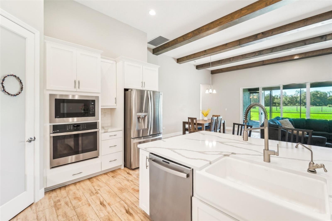

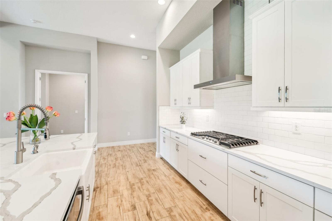

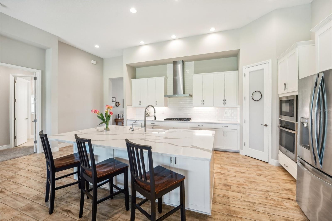
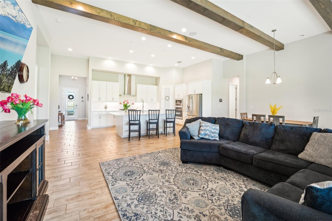
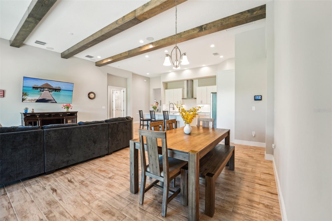
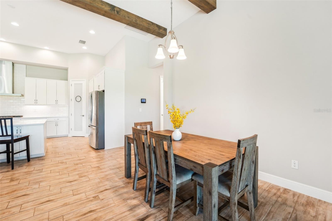
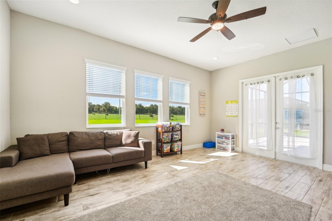

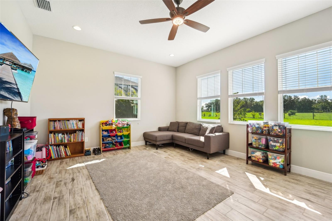
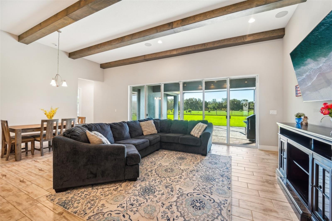
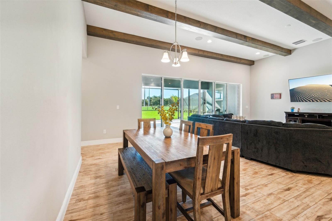
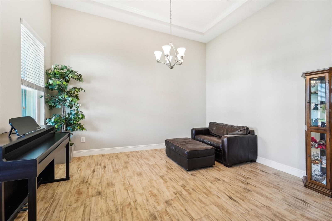
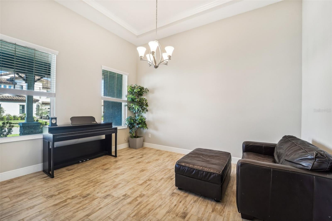
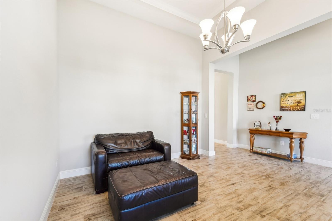
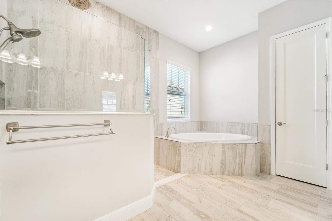
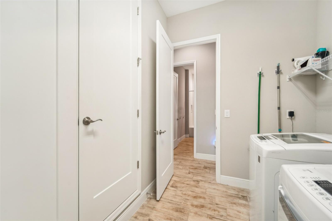
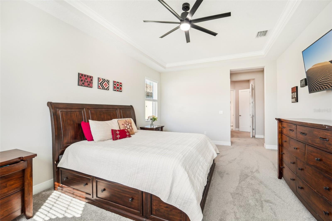
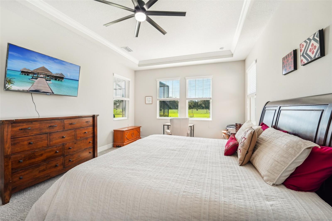

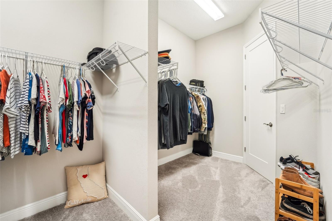
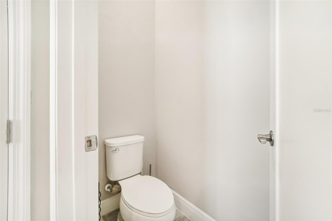
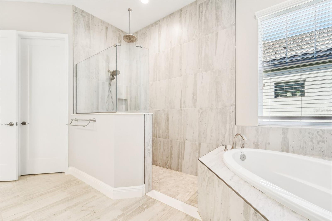
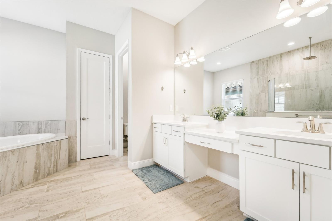
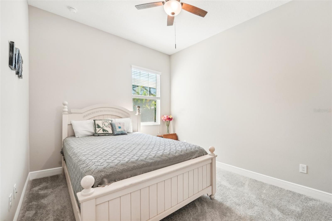
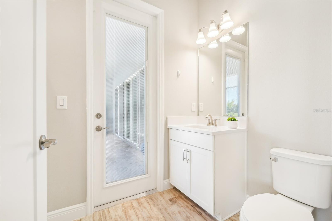
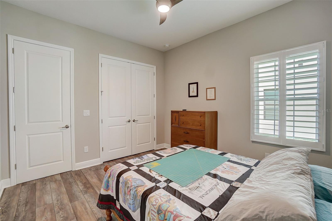
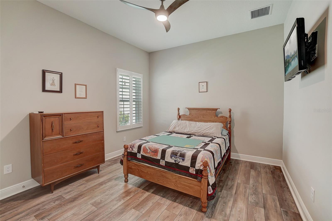
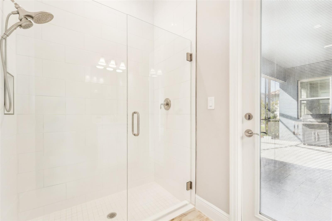
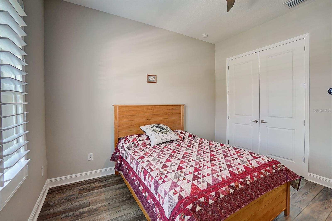
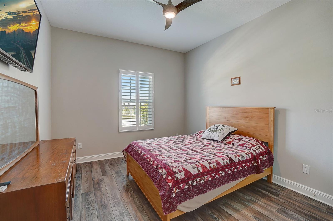
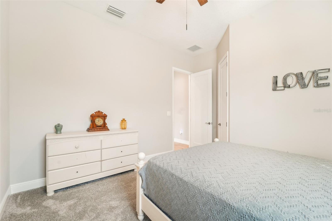
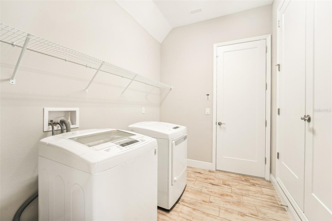
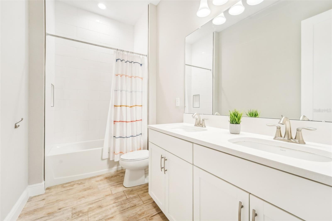
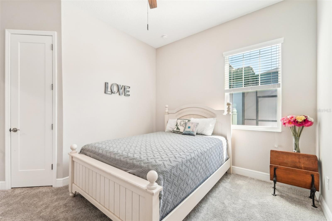
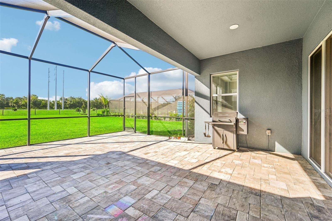
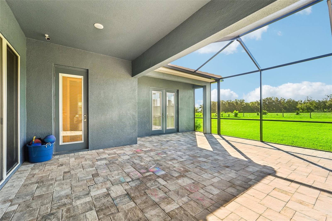
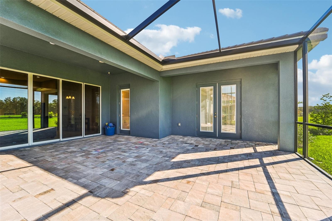
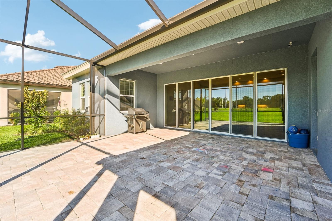
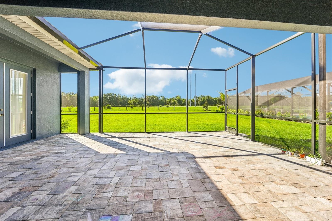
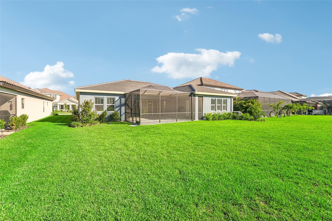
- MLS#: TB8301820 ( Residential Lease )
- Street Address: 14257 Swiss Bridge Drive
- Viewed: 3
- Price: $5,000
- Price sqft: $1
- Waterfront: No
- Year Built: 2022
- Bldg sqft: 4270
- Bedrooms: 4
- Total Baths: 3
- Full Baths: 3
- Garage / Parking Spaces: 3
- Days On Market: 36
- Additional Information
- Geolocation: 27.8013 / -82.2363
- County: HILLSBOROUGH
- City: RIVERVIEW
- Zipcode: 33579
- Subdivision: Okerlund Ranch Subdivision Pha
- Elementary School: Pinecrest HB
- Middle School: Barrington Middle
- High School: Newsome HB
- Provided by: RE/MAX REALTY UNLIMITED
- Contact: Carina Barber
- 813-684-0016
- DMCA Notice
-
DescriptionUnique opportunity to rent an as new home in the gated Hawkstone Artisan community, zoned for desirable Newsome High School and Barrington Middle. This beautiful home is situated on a gorgeous lot without backyard neighbors and is designed to show like a model with a ton of upgrades. The Key Largo I is an award winning, one story floor plan that provides comfort and practicality for those who like to entertain, host family gatherings, work from home, and more! The soaring 12 foot ceilings in the foyer, formal dining room, grand room, and kitchen give way to a dramatic open plan. This home features a coastal white Design Collection Interior: Sonoma white cabinets, Calacatta Novello Quartz countertops, and wood looking tile floor throughout. 18 foot sliding doors opening up to the outdoor area and so much more. The luxurious owner's retreat features a double door entry, double customized walk in closets, a dressing area, and a generous bath with a walk in shower and garden tub. This home further includes spacious secondary bedrooms, a bonus room, and oversized laundry. The desirable lot offers lots of privacy and spacious outdoor living with a covered lanai. Hawkstone is a master planned community located in Lithia, FL. Residents enjoy the best of both worlds with resort style amenities while staying close to top rated Lithia schools, nature preserves, family friendly activities, US 301, and I 75. Enjoy the pet friendly hiking trails at the 969 acre Triple Creek Nature Preserve, less than 2 miles south or try your hand at bicycle motocross at Triple Creek BMX, 1 mile south of Hawkstone.
Property Location and Similar Properties
All
Similar
Features
Appliances
- Built-In Oven
- Cooktop
- Dishwasher
- Disposal
- Microwave
Home Owners Association Fee
- 0.00
Association Name
- Rizzetta & Company
Builder Model
- Key Largo I
Builder Name
- Homes By WestBay
- LLC
Carport Spaces
- 0.00
Close Date
- 0000-00-00
Cooling
- Central Air
Country
- US
Covered Spaces
- 0.00
Exterior Features
- Irrigation System
Flooring
- Carpet
- Tile
Furnished
- Unfurnished
Garage Spaces
- 3.00
Heating
- Central
High School
- Newsome-HB
Insurance Expense
- 0.00
Interior Features
- High Ceilings
- In Wall Pest System
- Open Floorplan
- Stone Counters
- Walk-In Closet(s)
Levels
- One
Living Area
- 3179.00
Middle School
- Barrington Middle
Area Major
- 33579 - Riverview
Net Operating Income
- 0.00
Occupant Type
- Vacant
Open Parking Spaces
- 0.00
Other Expense
- 0.00
Owner Pays
- Grounds Care
Parcel Number
- U-07-31-21-C15-000018-00005.0
Pets Allowed
- Yes
Property Condition
- Completed
Property Type
- Residential Lease
School Elementary
- Pinecrest-HB
Sewer
- Public Sewer
Utilities
- Electricity Connected
- Natural Gas Connected
Virtual Tour Url
- https://www.propertypanorama.com/instaview/stellar/TB8301820
Water Source
- Public
Year Built
- 2022
Listing Data ©2024 Pinellas/Central Pasco REALTOR® Organization
The information provided by this website is for the personal, non-commercial use of consumers and may not be used for any purpose other than to identify prospective properties consumers may be interested in purchasing.Display of MLS data is usually deemed reliable but is NOT guaranteed accurate.
Datafeed Last updated on October 16, 2024 @ 12:00 am
©2006-2024 brokerIDXsites.com - https://brokerIDXsites.com
Sign Up Now for Free!X
Call Direct: Brokerage Office: Mobile: 727.710.4938
Registration Benefits:
- New Listings & Price Reduction Updates sent directly to your email
- Create Your Own Property Search saved for your return visit.
- "Like" Listings and Create a Favorites List
* NOTICE: By creating your free profile, you authorize us to send you periodic emails about new listings that match your saved searches and related real estate information.If you provide your telephone number, you are giving us permission to call you in response to this request, even if this phone number is in the State and/or National Do Not Call Registry.
Already have an account? Login to your account.

