
- Jackie Lynn, Broker,GRI,MRP
- Acclivity Now LLC
- Signed, Sealed, Delivered...Let's Connect!
Featured Listing

12976 98th Street
- Home
- Property Search
- Search results
- 12746 Standbridge Drive, RIVERVIEW, FL 33579
Property Photos
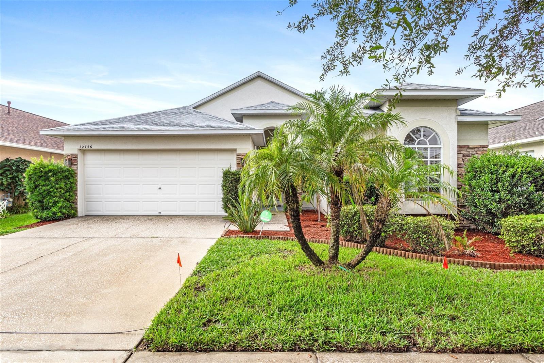

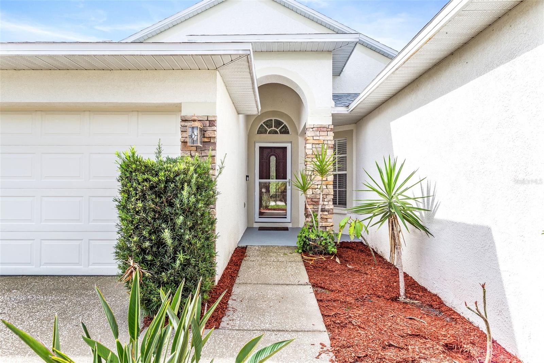



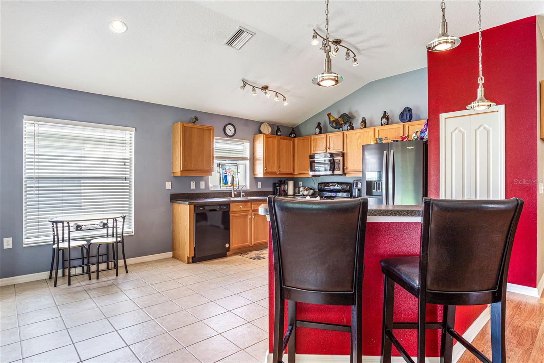




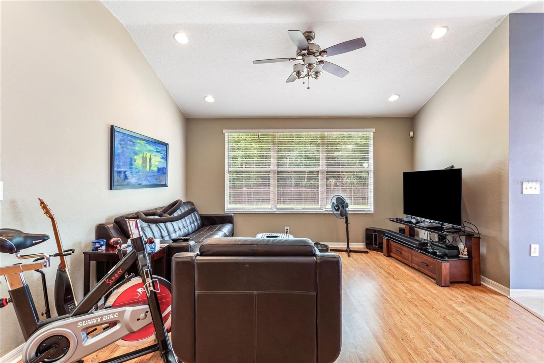
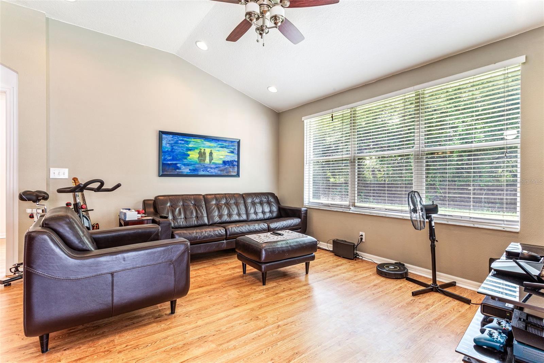
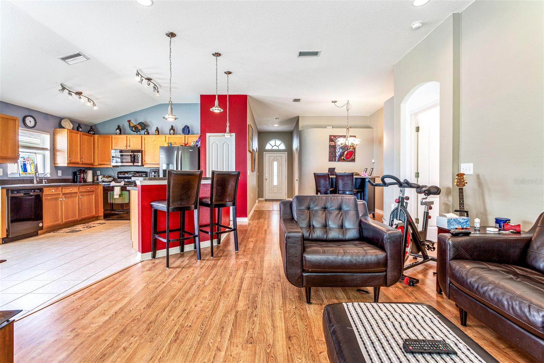
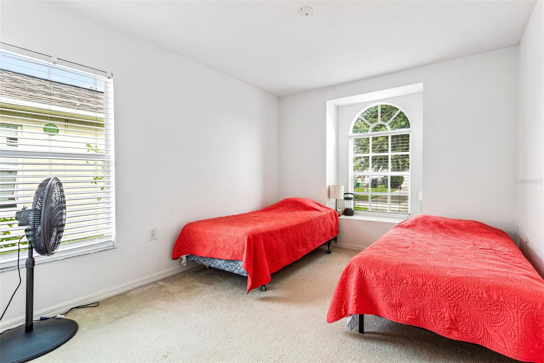
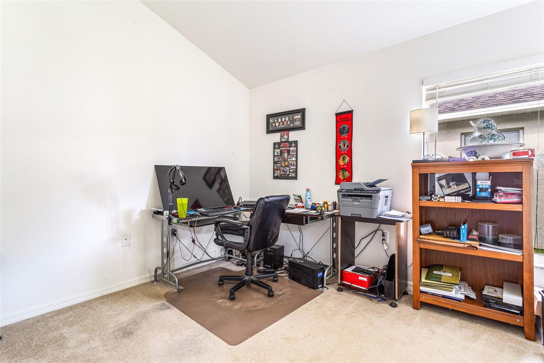

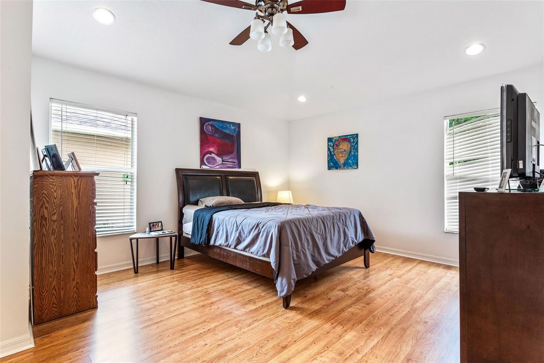
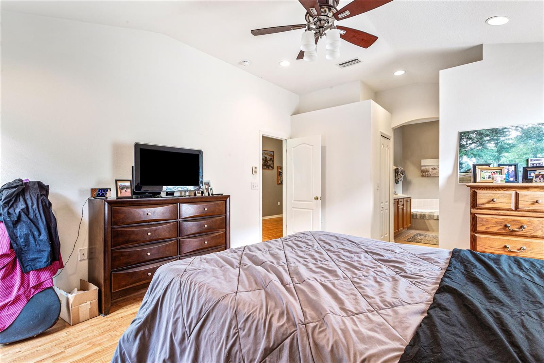

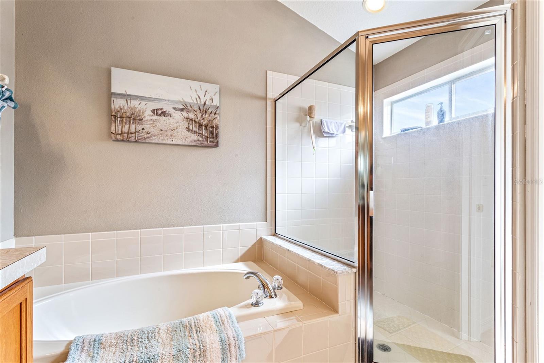
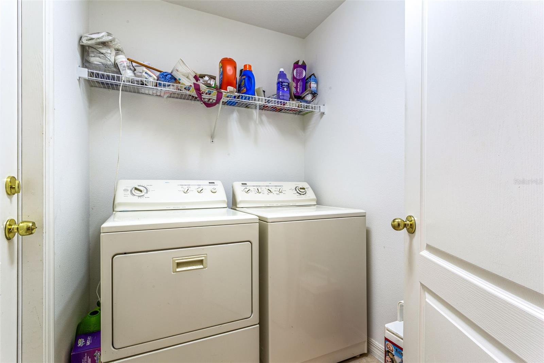
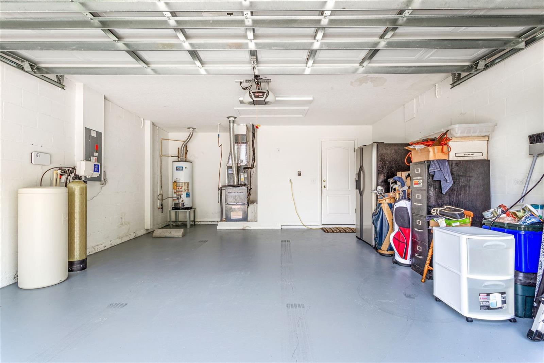

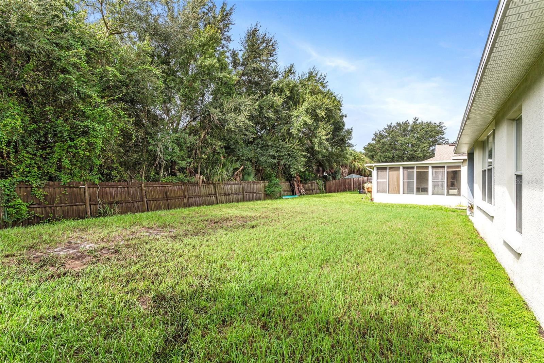




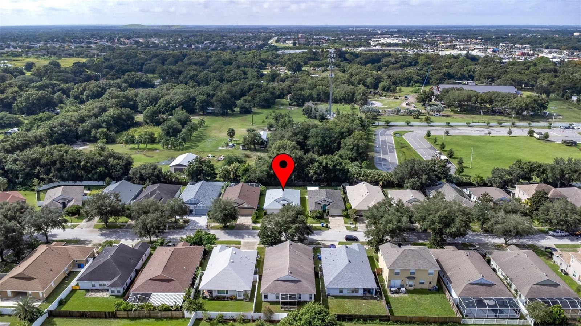
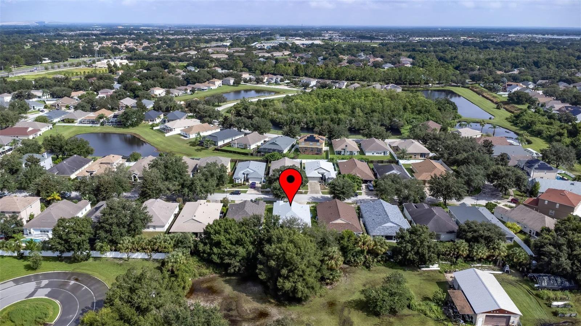

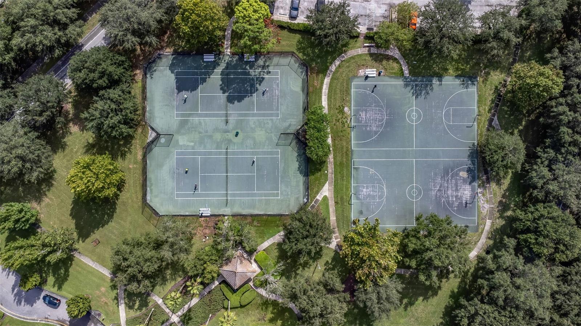

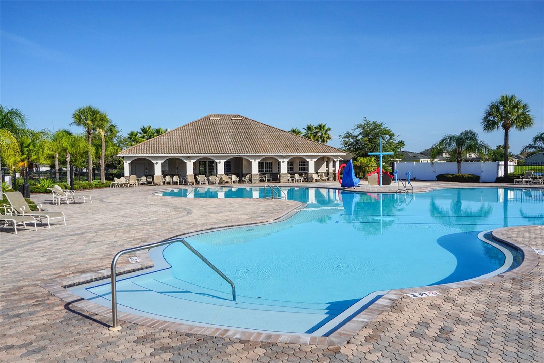
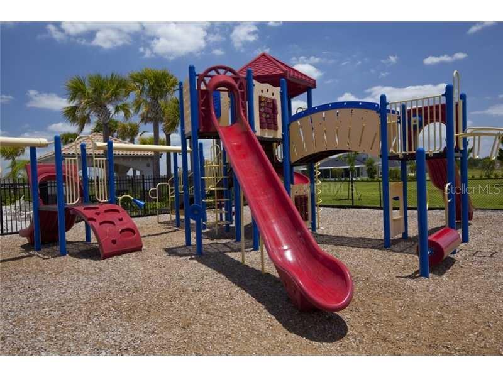
- MLS#: TB8301429 ( Residential )
- Street Address: 12746 Standbridge Drive
- Viewed: 4
- Price: $340,000
- Price sqft: $165
- Waterfront: No
- Year Built: 2003
- Bldg sqft: 2060
- Bedrooms: 3
- Total Baths: 2
- Full Baths: 2
- Garage / Parking Spaces: 2
- Days On Market: 39
- Additional Information
- Geolocation: 27.8068 / -82.3295
- County: HILLSBOROUGH
- City: RIVERVIEW
- Zipcode: 33579
- Subdivision: Panther Trace Ph 1a
- Provided by: RE/MAX REALTY UNLIMITED
- Contact: Kathy Yannes
- 813-684-0016
- DMCA Notice
-
DescriptionWelcome to Panther Trace with plenty of amenities and outdoor recreation areas. This home is a popular split 3 BR floorplan with a wide open floorplan. The sprawling kitchen includes a large Island, lots of counter space and a breakfast nook overlooking the private back yard. The Great room features a flexible area currently being used as a bar. This design features a spacious primary bedroom suite with 2 walk in closets and large master bath. The secondary bedrooms are separate from the living area for good privacy. Recent upgrades include Roof, Dishwasher and Microwave in 2023. AC 2019, Water softener and rev osmosis 2017. Currently electric bill runs around $180/month. All this in the Panther trace community with two pools, 5 miles of beautifully landscaped sidewalk, tennis courts, playgrounds, basketball courts, and a multi purpose field.
Property Location and Similar Properties
All
Similar
Features
Appliances
- Dishwasher
- Disposal
- Dryer
- Gas Water Heater
- Kitchen Reverse Osmosis System
- Microwave
- Range
- Refrigerator
- Washer
- Water Softener
Association Amenities
- Basketball Court
- Clubhouse
- Park
- Playground
- Pool
- Tennis Court(s)
- Trail(s)
Home Owners Association Fee
- 100.00
Home Owners Association Fee Includes
- Pool
- Recreational Facilities
Association Name
- McNeil Management
Association Phone
- 813-571-7100
Builder Name
- Westfield Homes
Carport Spaces
- 0.00
Close Date
- 0000-00-00
Cooling
- Central Air
Country
- US
Covered Spaces
- 0.00
Exterior Features
- Irrigation System
- Sidewalk
- Sprinkler Metered
Flooring
- Ceramic Tile
- Luxury Vinyl
Furnished
- Unfurnished
Garage Spaces
- 2.00
Heating
- Gas
Insurance Expense
- 0.00
Interior Features
- Ceiling Fans(s)
- Living Room/Dining Room Combo
- Open Floorplan
- Primary Bedroom Main Floor
Legal Description
- PANTHER TRACE PHASE 1A LOT 31 BLOCK 6
Levels
- One
Living Area
- 1593.00
Lot Features
- Landscaped
Area Major
- 33579 - Riverview
Net Operating Income
- 0.00
Occupant Type
- Owner
Open Parking Spaces
- 0.00
Other Expense
- 0.00
Parcel Number
- U-05-31-20-61L-000006-00031.0
Pets Allowed
- Yes
Possession
- Close of Escrow
Property Condition
- Completed
Property Type
- Residential
Roof
- Shingle
Sewer
- Public Sewer
Tax Year
- 2023
Township
- 31
Utilities
- BB/HS Internet Available
- Cable Available
- Electricity Connected
- Natural Gas Connected
- Sewer Connected
- Sprinkler Meter
- Street Lights
- Underground Utilities
- Water Connected
View
- Trees/Woods
Virtual Tour Url
- https://www.propertypanorama.com/instaview/stellar/TB8301429
Water Source
- Public
Year Built
- 2003
Zoning Code
- PD
Listing Data ©2024 Pinellas/Central Pasco REALTOR® Organization
The information provided by this website is for the personal, non-commercial use of consumers and may not be used for any purpose other than to identify prospective properties consumers may be interested in purchasing.Display of MLS data is usually deemed reliable but is NOT guaranteed accurate.
Datafeed Last updated on October 16, 2024 @ 12:00 am
©2006-2024 brokerIDXsites.com - https://brokerIDXsites.com
Sign Up Now for Free!X
Call Direct: Brokerage Office: Mobile: 727.710.4938
Registration Benefits:
- New Listings & Price Reduction Updates sent directly to your email
- Create Your Own Property Search saved for your return visit.
- "Like" Listings and Create a Favorites List
* NOTICE: By creating your free profile, you authorize us to send you periodic emails about new listings that match your saved searches and related real estate information.If you provide your telephone number, you are giving us permission to call you in response to this request, even if this phone number is in the State and/or National Do Not Call Registry.
Already have an account? Login to your account.

