
- Jackie Lynn, Broker,GRI,MRP
- Acclivity Now LLC
- Signed, Sealed, Delivered...Let's Connect!
No Properties Found
- Home
- Property Search
- Search results
- 6118 Blue Sage Drive, LAND O LAKES, FL 34639
Property Photos
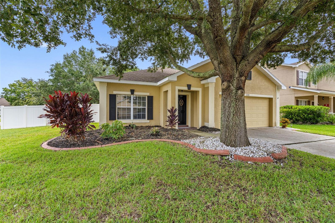

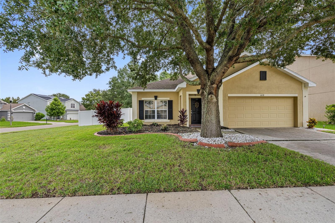
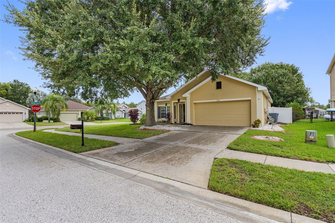
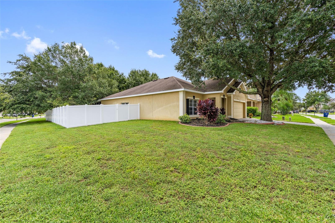
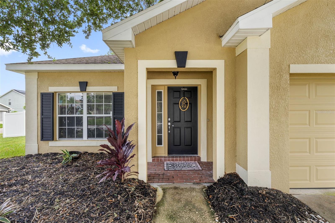
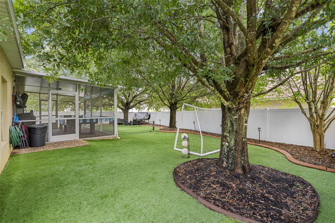
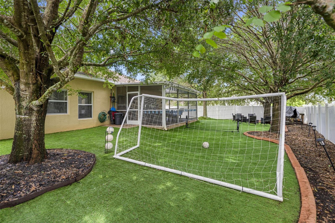
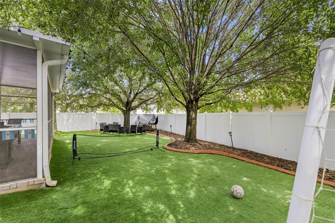
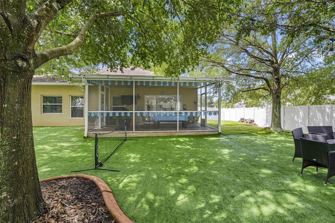
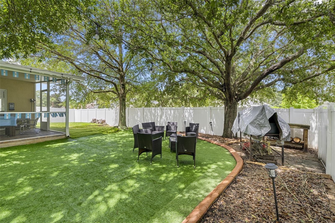
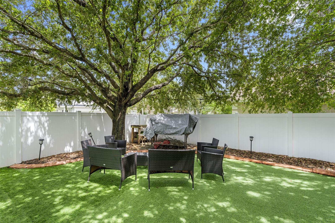
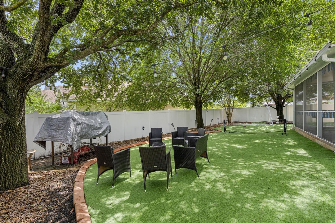
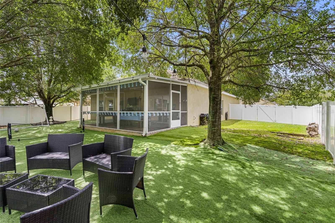
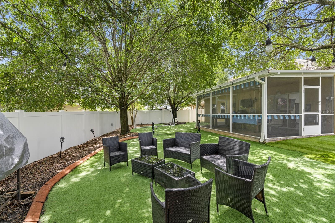
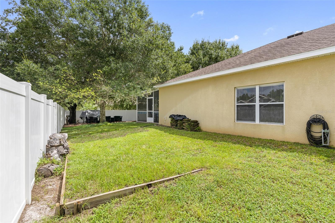
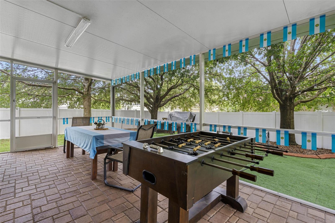
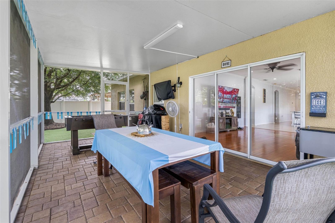
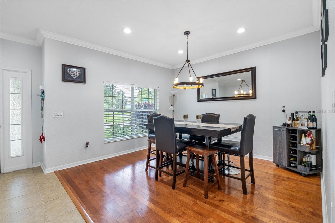

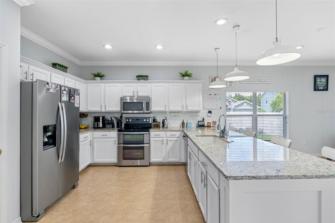
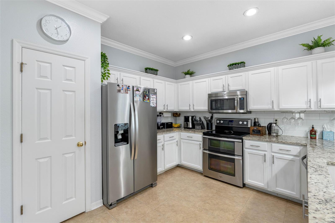
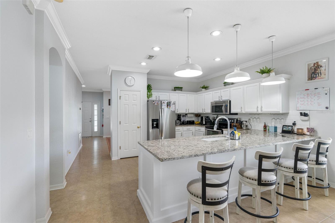
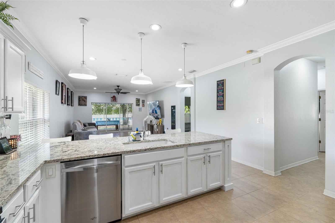
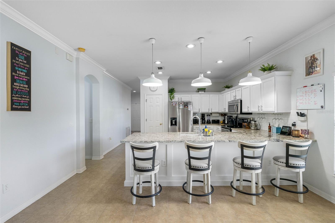
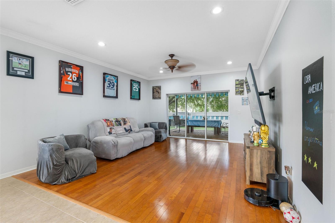
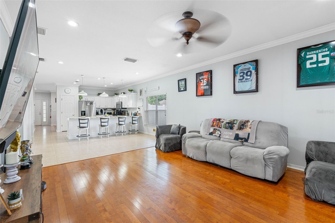
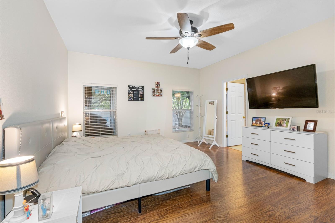
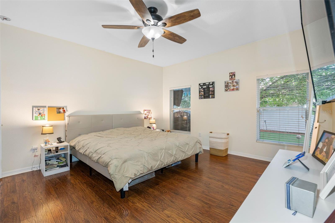

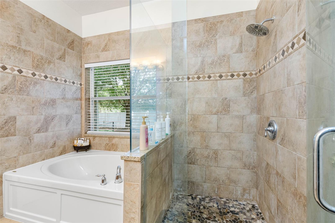
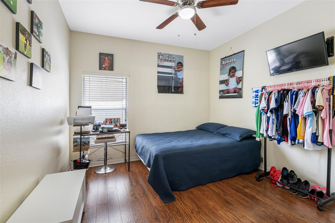
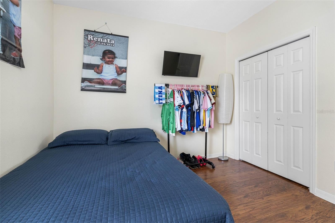
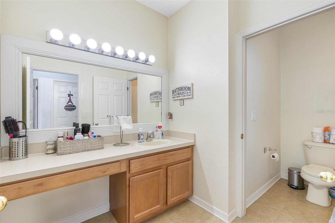
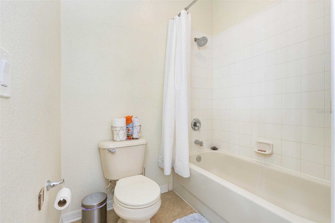
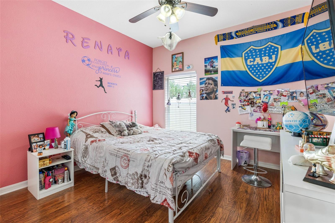
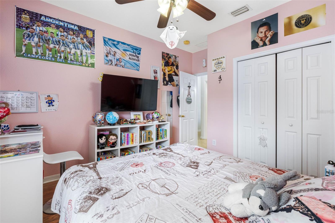
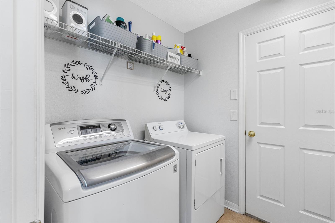
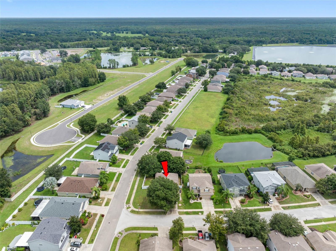
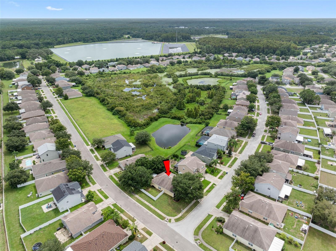
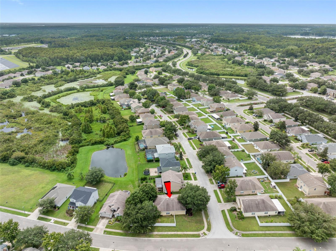
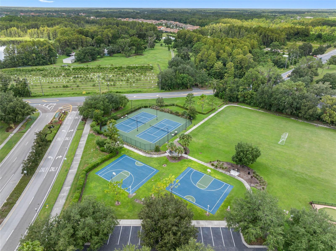
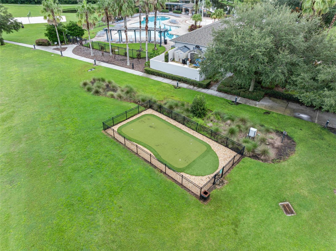
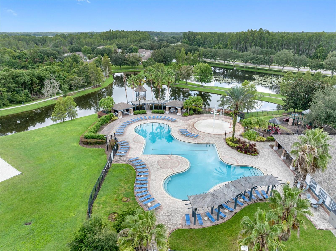
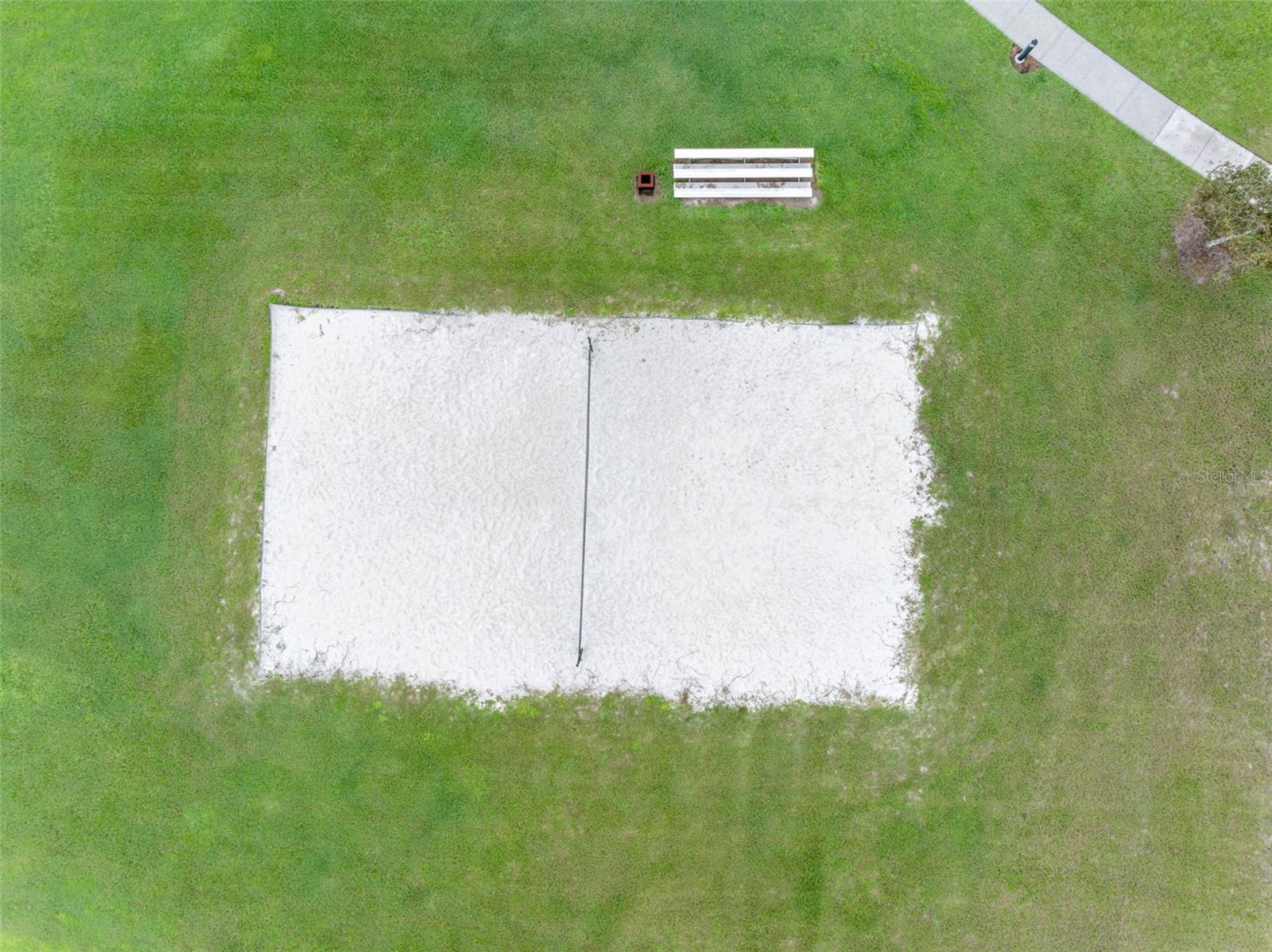
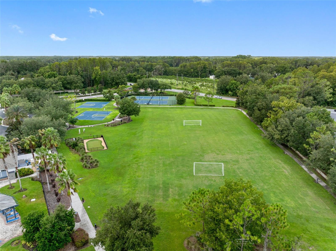
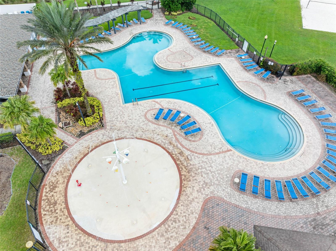
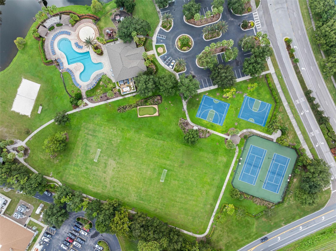
- MLS#: TB8301371 ( Residential )
- Street Address: 6118 Blue Sage Drive
- Viewed: 30
- Price: $420,000
- Price sqft: $164
- Waterfront: No
- Year Built: 2006
- Bldg sqft: 2561
- Bedrooms: 3
- Total Baths: 2
- Full Baths: 2
- Garage / Parking Spaces: 2
- Days On Market: 119
- Additional Information
- Geolocation: 28.2461 / -82.4444
- County: PASCO
- City: LAND O LAKES
- Zipcode: 34639
- Subdivision: Dupree Lakes Ph 01
- Elementary School: Pine View Elementary PO
- Middle School: Pine View Middle PO
- High School: Land O' Lakes High PO
- Provided by: REALTY BLU
- Contact: Paulo Garcia Dyer
- 813-221-4890

- DMCA Notice
-
DescriptionWelcome home at the highly desirable Dupree Lakes community! You will be pleased as you enter the community's clubhouse, gorgeous pool, playground, Soccer field, Volleyball court, basketball court, dog park and more! This Beautiful corner lot home is a MUST see and features an open floorplan with lots of natural light, granite counter tops, hardwood cabinets and stainless steel appliances. Tile and hardwood flooring throughout living room, Dining room, Kitchen and family room area. Ample Master bedroom offers Laminate flooring, a walk in closet and a Master suite bathroom. As you open the sliding doors, you will walk into the charming, covered lanai with paver flooring contributing to its charm. Fully fenced backyard with plenty of room for outdoors furniture, game area, grilling, or to simply sit on the 2024 freshly installed turf and enjoy the Zen and peacefulness this neighborhood brings. Schedule your private tour today!
Property Location and Similar Properties
All
Similar
Features
Appliances
- Dishwasher
- Microwave
- Range
- Refrigerator
- Tankless Water Heater
Association Amenities
- Basketball Court
- Clubhouse
- Playground
- Pool
Home Owners Association Fee
- 110.00
Association Name
- Enprovera Property / Staci Hulbert
Association Phone
- 813-995-9482
Carport Spaces
- 0.00
Close Date
- 0000-00-00
Cooling
- Central Air
Country
- US
Covered Spaces
- 0.00
Exterior Features
- Lighting
- Private Mailbox
- Rain Gutters
- Sidewalk
- Sliding Doors
Flooring
- Laminate
- Tile
- Wood
Garage Spaces
- 2.00
Heating
- Central
- Electric
High School
- Land O' Lakes High-PO
Insurance Expense
- 0.00
Interior Features
- Ceiling Fans(s)
- Eat-in Kitchen
- High Ceilings
- Kitchen/Family Room Combo
- Open Floorplan
- Solid Wood Cabinets
- Stone Counters
- Walk-In Closet(s)
Legal Description
- DUPREE LAKES PHASE 1 PB 54 PG 062 BLOCK 3 LOT 35
Levels
- One
Living Area
- 1840.00
Lot Features
- Corner Lot
Middle School
- Pine View Middle-PO
Area Major
- 34639 - Land O Lakes
Net Operating Income
- 0.00
Occupant Type
- Owner
Open Parking Spaces
- 0.00
Other Expense
- 0.00
Parcel Number
- 06-26-19-0030-00300-0350
Pets Allowed
- Cats OK
- Dogs OK
Possession
- Close of Escrow
Property Type
- Residential
Roof
- Shingle
School Elementary
- Pine View Elementary-PO
Sewer
- Public Sewer
Tax Year
- 2023
Township
- 26S
Utilities
- BB/HS Internet Available
- Cable Available
- Electricity Connected
- Public
- Sewer Connected
- Water Connected
Views
- 30
Virtual Tour Url
- https://www.propertypanorama.com/instaview/stellar/TB8301371
Water Source
- Public
Year Built
- 2006
Zoning Code
- MPUD
Listing Data ©2025 Pinellas/Central Pasco REALTOR® Organization
The information provided by this website is for the personal, non-commercial use of consumers and may not be used for any purpose other than to identify prospective properties consumers may be interested in purchasing.Display of MLS data is usually deemed reliable but is NOT guaranteed accurate.
Datafeed Last updated on January 4, 2025 @ 12:00 am
©2006-2025 brokerIDXsites.com - https://brokerIDXsites.com
Sign Up Now for Free!X
Call Direct: Brokerage Office: Mobile: 727.710.4938
Registration Benefits:
- New Listings & Price Reduction Updates sent directly to your email
- Create Your Own Property Search saved for your return visit.
- "Like" Listings and Create a Favorites List
* NOTICE: By creating your free profile, you authorize us to send you periodic emails about new listings that match your saved searches and related real estate information.If you provide your telephone number, you are giving us permission to call you in response to this request, even if this phone number is in the State and/or National Do Not Call Registry.
Already have an account? Login to your account.

