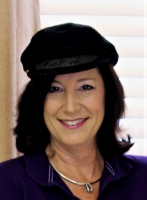
- Jackie Lynn, Broker,GRI,MRP
- Acclivity Now LLC
- Signed, Sealed, Delivered...Let's Connect!
Featured Listing

12976 98th Street
- Home
- Property Search
- Search results
- 201 Duncan Avenue, CLEARWATER, FL 33755
Property Photos


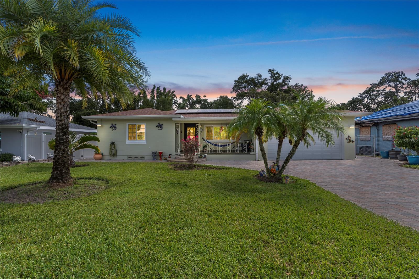
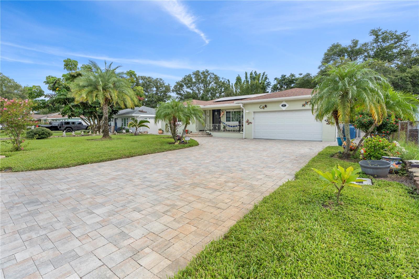
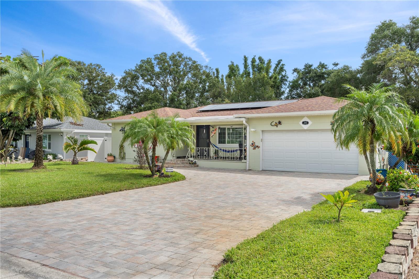

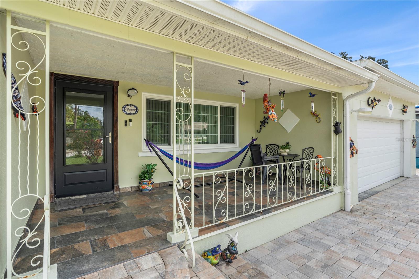
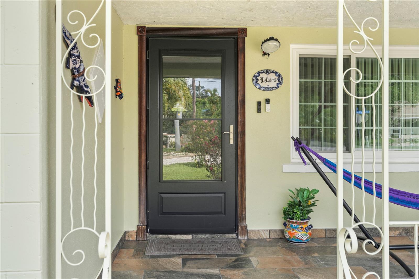


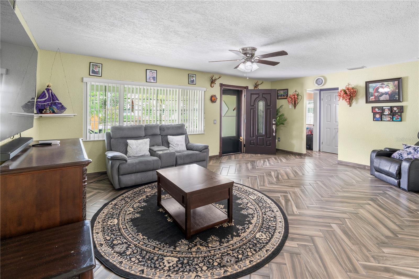

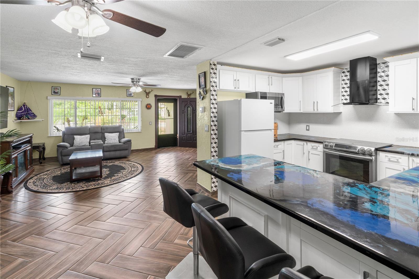
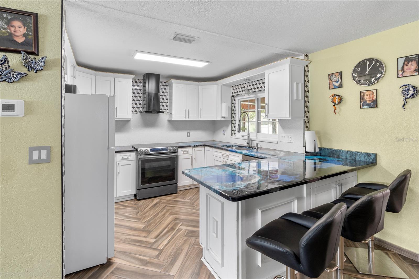
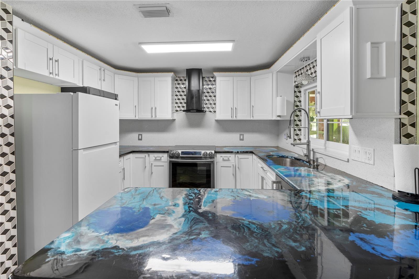

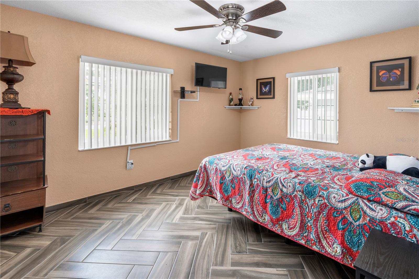

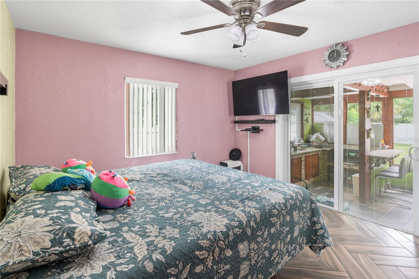
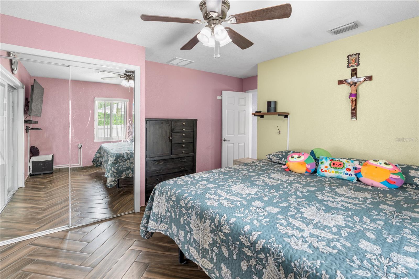

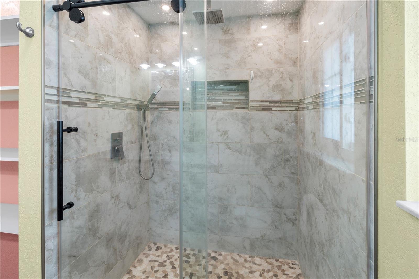
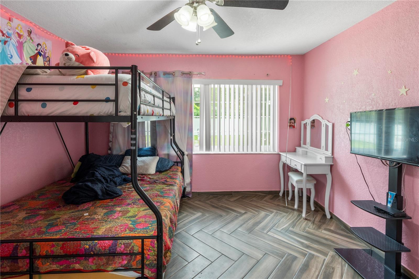

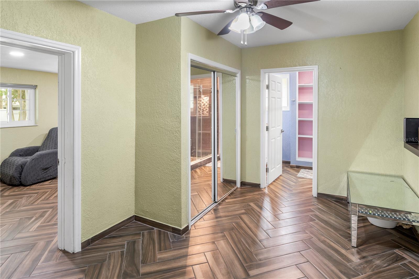
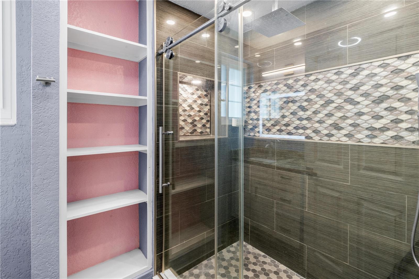
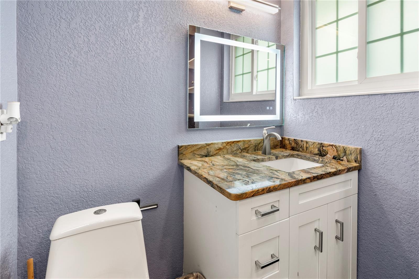


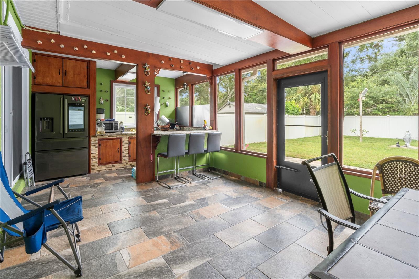
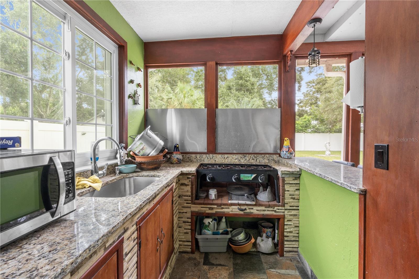

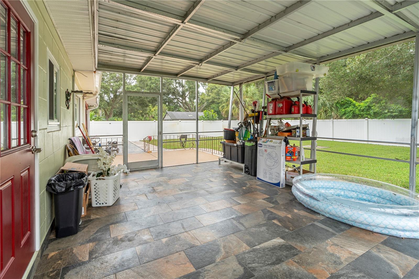

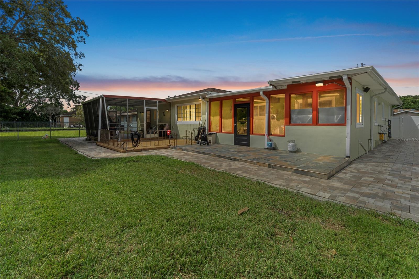
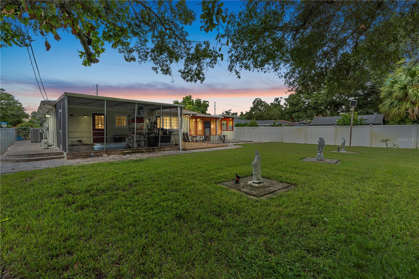

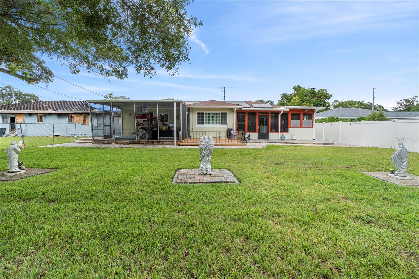
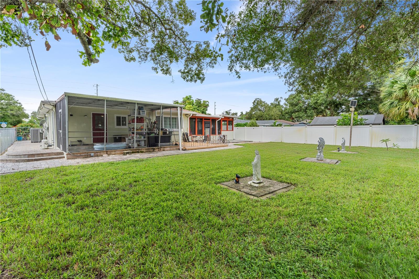
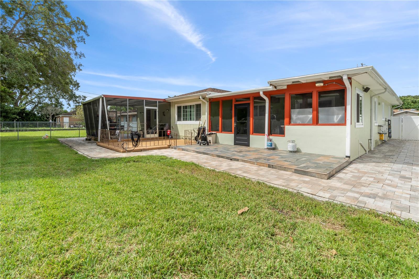






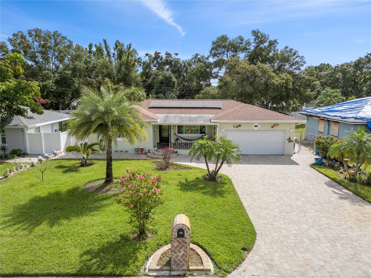
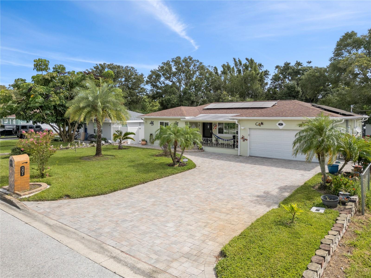
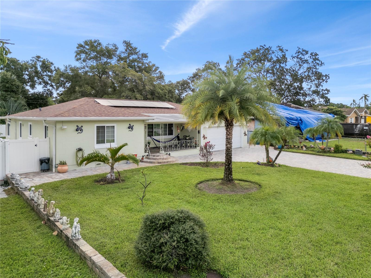

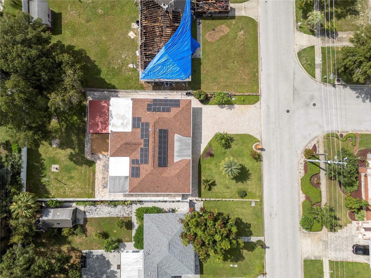


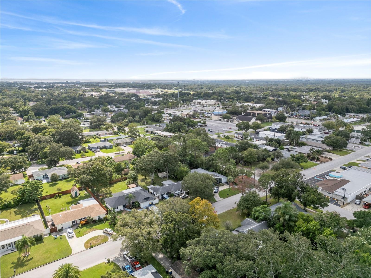
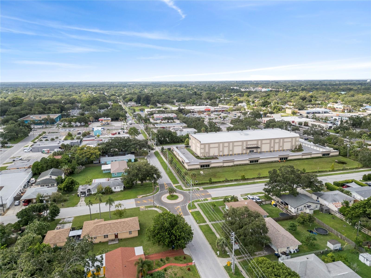
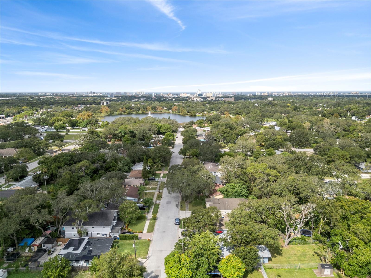

- MLS#: TB8301017 ( Residential )
- Street Address: 201 Duncan Avenue
- Viewed: 4
- Price: $525,000
- Price sqft: $186
- Waterfront: No
- Year Built: 1954
- Bldg sqft: 2818
- Bedrooms: 4
- Total Baths: 2
- Full Baths: 2
- Garage / Parking Spaces: 2
- Days On Market: 33
- Additional Information
- Geolocation: 27.9635 / -82.7667
- County: PINELLAS
- City: CLEARWATER
- Zipcode: 33755
- Elementary School: Skycrest Elementary PN
- Middle School: Oak Grove Middle PN
- High School: Clearwater High PN
- Provided by: EXP REALTY, LLC
- Contact: Joseph Kipping P.A.
- 888-883-8509
- DMCA Notice
-
DescriptionWelcome to this charming 4 bedroom, 2 bathroom home in Clearwater, just 10 minutes from the renowned Clearwater Beach! This delightful property features a large driveway leading to an attached two car garage, and a quaint front porch, perfect for enjoying the Florida breeze. Upon entering, you're greeted by a spacious living room seamlessly connected to the kitchen, thanks to an open floor plan. The kitchen boasts a breakfast bar, stainless steel appliances, and a great flow for entertaining. The split bedroom layout ensures privacy, with two bedrooms situated on the left side of the home. These bedrooms share a beautifully updated bathroom with a stand up shower, and one bedroom offers convenient access to the enclosed patio. On the right side of the house, you'll find two more bedrooms, including a larger one with direct access to the screened lanai. These bedrooms also share an updated bathroom with a stand up shower. The home is set on an oversized lot, providing a large, fully fenced backyard with mature landscaping and trees, ideal for relaxation and outdoor activities. Enjoy al fresco dining in the enclosed patio, featuring an outdoor kitchen and dining area, or unwind in the screened lanai, perfect for a family BBQ. With no HOA fees in this non HOA community, you have the freedom to make this property truly your own. Additional features include garage access from the hallway and ample outdoor space for your enjoyment. This home offers the ideal blend of comfort, convenience, and charm, all in a sought after Clearwater location.
Property Location and Similar Properties
All
Similar
Features
Appliances
- Microwave
- Range
- Refrigerator
Home Owners Association Fee
- 0.00
Carport Spaces
- 0.00
Close Date
- 0000-00-00
Cooling
- Central Air
Country
- US
Covered Spaces
- 0.00
Exterior Features
- Awning(s)
- Outdoor Kitchen
- Private Mailbox
- Rain Gutters
- Sliding Doors
Fencing
- Vinyl
Flooring
- Carpet
- Tile
- Wood
Garage Spaces
- 2.00
Heating
- Central
High School
- Clearwater High-PN
Insurance Expense
- 0.00
Interior Features
- Ceiling Fans(s)
- Eat-in Kitchen
- Kitchen/Family Room Combo
- Primary Bedroom Main Floor
- Split Bedroom
Legal Description
- BEG AT SW COR OF LOT 10 BLK A UNIT 1 SKYCREST SUB TH N 70 FT ALONG W LINE OF LOT 10 TH W'LY 135 FT TO E LINE OF DUNCAN AVE TH S 70 FT TH E'LY 135 FT TH N'LY 70 FT TO POB (LOT 5)
Levels
- One
Living Area
- 1462.00
Middle School
- Oak Grove Middle-PN
Area Major
- 33755 - Clearwater
Net Operating Income
- 0.00
Occupant Type
- Owner
Open Parking Spaces
- 0.00
Other Expense
- 0.00
Parcel Number
- 14-29-15-00000-140-0500
Parking Features
- Driveway
Pets Allowed
- Yes
Property Type
- Residential
Roof
- Shingle
School Elementary
- Skycrest Elementary-PN
Sewer
- Public Sewer
Tax Year
- 2023
Township
- 29
Utilities
- Cable Available
- Cable Connected
- Electricity Available
- Electricity Connected
- Public
- Water Available
- Water Connected
View
- Trees/Woods
Virtual Tour Url
- https://www.zillow.com/view-imx/e2634346-43c8-43ee-a454-053c7f7734b6?setAttribution=mls&wl=true&initialViewType=pano&utm_source=dashboard
Water Source
- Public
Year Built
- 1954
Listing Data ©2024 Pinellas/Central Pasco REALTOR® Organization
The information provided by this website is for the personal, non-commercial use of consumers and may not be used for any purpose other than to identify prospective properties consumers may be interested in purchasing.Display of MLS data is usually deemed reliable but is NOT guaranteed accurate.
Datafeed Last updated on October 16, 2024 @ 12:00 am
©2006-2024 brokerIDXsites.com - https://brokerIDXsites.com
Sign Up Now for Free!X
Call Direct: Brokerage Office: Mobile: 727.710.4938
Registration Benefits:
- New Listings & Price Reduction Updates sent directly to your email
- Create Your Own Property Search saved for your return visit.
- "Like" Listings and Create a Favorites List
* NOTICE: By creating your free profile, you authorize us to send you periodic emails about new listings that match your saved searches and related real estate information.If you provide your telephone number, you are giving us permission to call you in response to this request, even if this phone number is in the State and/or National Do Not Call Registry.
Already have an account? Login to your account.

