
- Jackie Lynn, Broker,GRI,MRP
- Acclivity Now LLC
- Signed, Sealed, Delivered...Let's Connect!
Featured Listing

12976 98th Street
- Home
- Property Search
- Search results
- 4803 Balsam Drive, LAND O LAKES, FL 34639
Property Photos
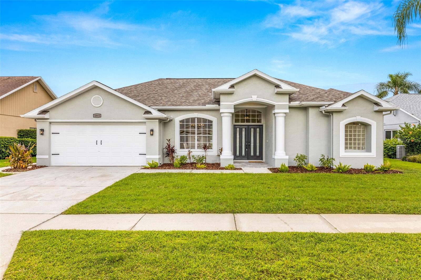

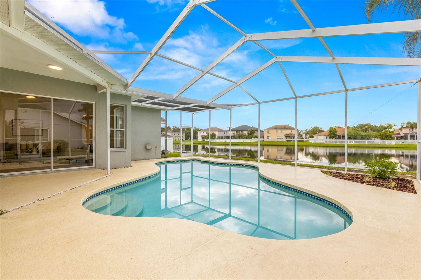
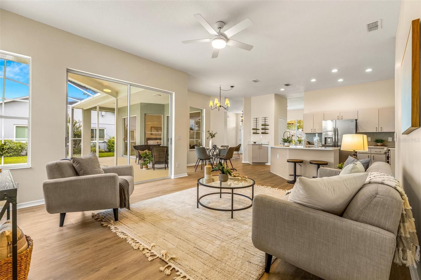
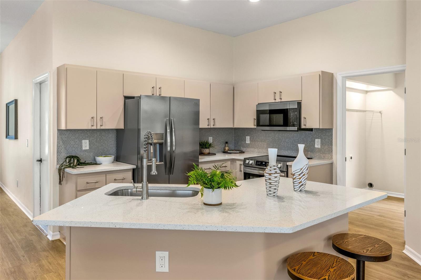
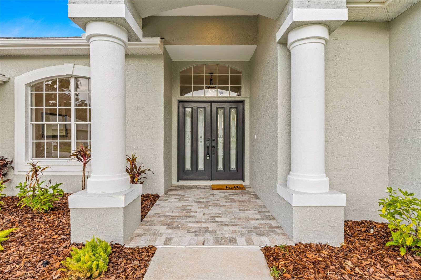
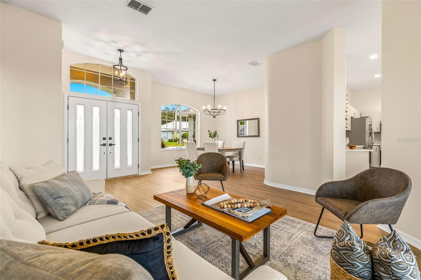
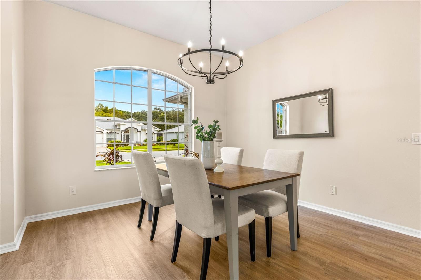
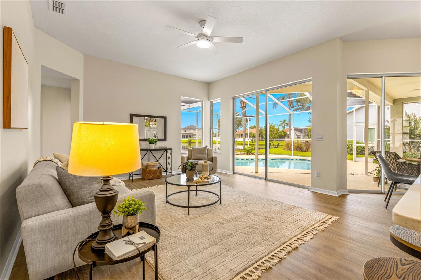
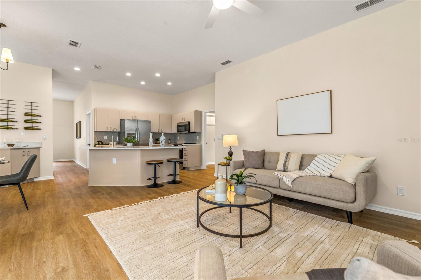
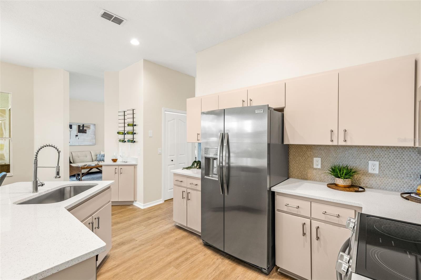
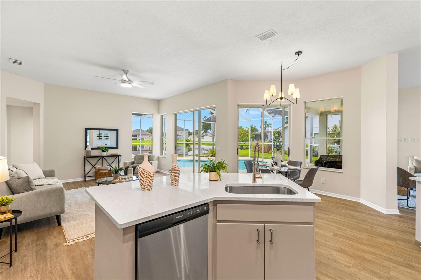
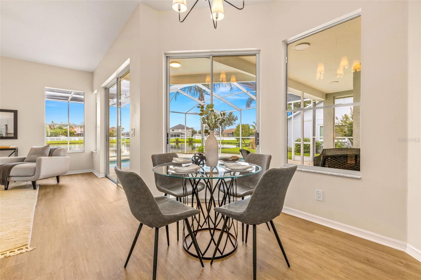
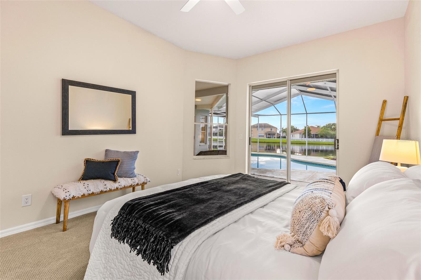
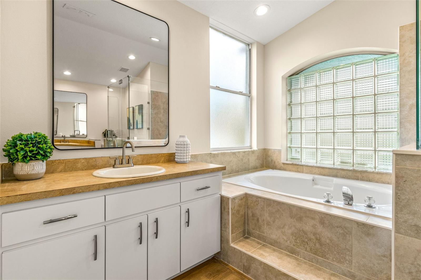
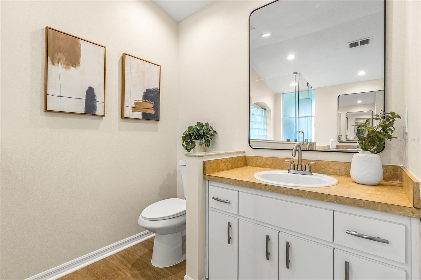
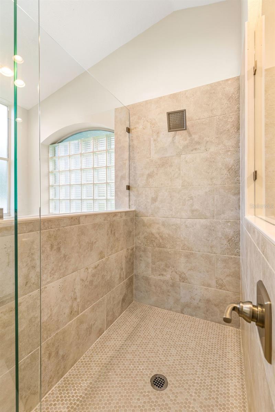
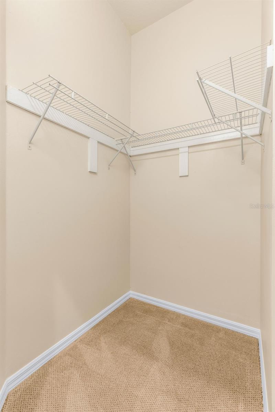
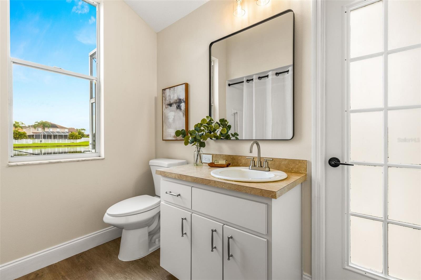
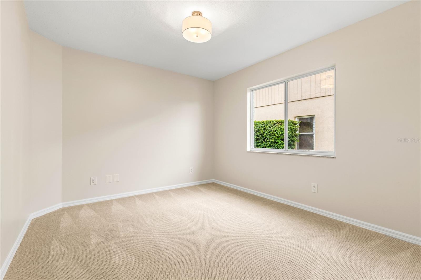
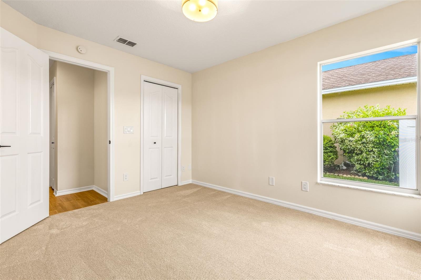
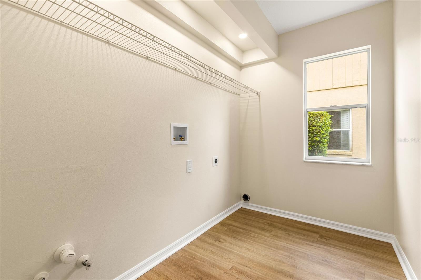
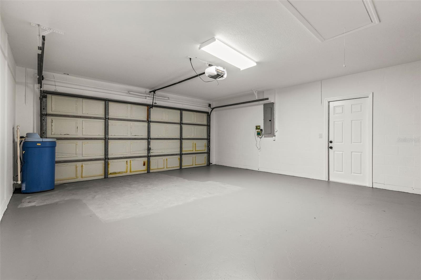
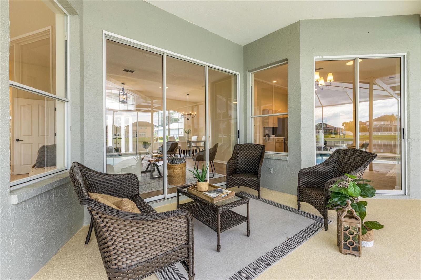
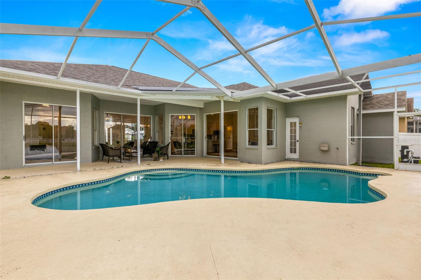
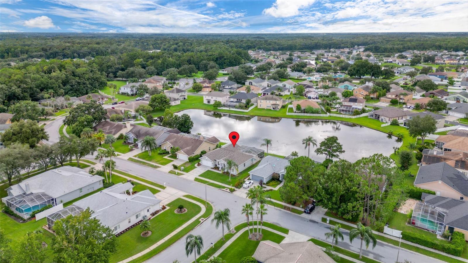

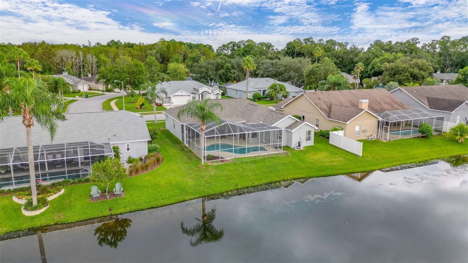
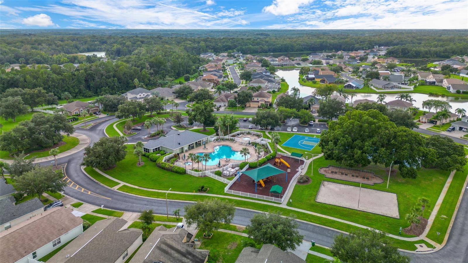
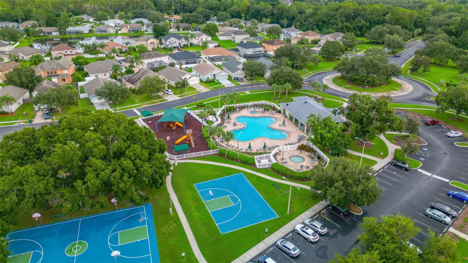
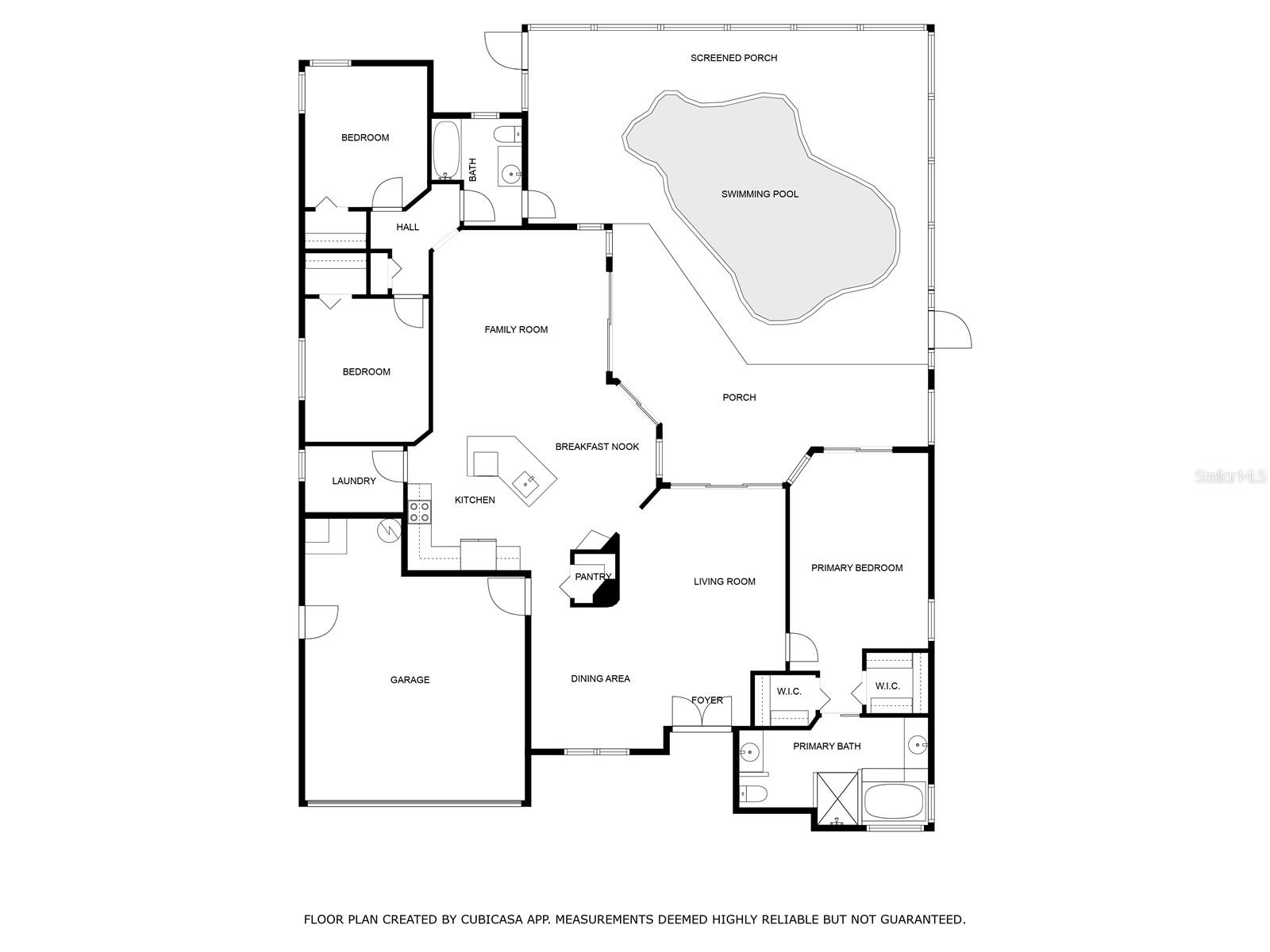
- MLS#: TB8300924 ( Residential )
- Street Address: 4803 Balsam Drive
- Viewed: 5
- Price: $499,900
- Price sqft: $180
- Waterfront: Yes
- Wateraccess: Yes
- Waterfront Type: Pond
- Year Built: 1994
- Bldg sqft: 2774
- Bedrooms: 3
- Total Baths: 2
- Full Baths: 2
- Garage / Parking Spaces: 2
- Days On Market: 39
- Additional Information
- Geolocation: 28.2264 / -82.3857
- County: PASCO
- City: LAND O LAKES
- Zipcode: 34639
- Subdivision: Grand Oaks
- Provided by: ENGEL & VOLKERS ST. PETE
- Contact: Zachary Campbell
- 727-295-0000
- DMCA Notice
-
DescriptionWelcome to this beautifully updated 3 bedroom, 2 bathroom home with a 2 car garage, nestled in the highly sought after Grand Oaks community. Boasting a bright and open split floor plan with high ceilings, this home offers both comfort and style. As you step through the double front doors, you're greeted by an inviting living room and formal dining area. The spacious eat in kitchen seamlessly connects with the family room, complete with granite countertops, brand new stainless steel appliances, a breakfast bar, and a cozy breakfast nook. Abundant natural light pours in through four large sliding glass doors, leading you to the covered patio and screened in pool deckperfect for entertaining. Enjoy serene pond views while relaxing by your sparkling in ground pool. The primary suite is a private retreat featuring a walk in closet and an ensuite bathroom with double vanities, a soaking tub, and a glass enclosed walk in shower. Two additional bedrooms provide ample space. This home also includes a large interior laundry room for added convenience. Recent upgrades include brand new luxury vinyl plank (LVP) flooring and carpet throughout, new countertops, light fixtures, and plumbing fixtures. The pool enclosure has been fully rescreened, and all pool equipment is brand new. The roof, fitted with Owens Corning shingles, comes with a 130MPH wind warranty and a lifetime manufacturers warranty. Additionally, the HVAC system was recently inspected (July 9th) for top notch performance. Grand Oaks offers fantastic community amenities, including a clubhouse, fitness center, park, playground, basketball and volleyball courts, and a community pool. Conveniently located just a short drive from local dining, shopping, and easy access to I 75 for commuting.
Property Location and Similar Properties
All
Similar
Features
Waterfront Description
- Pond
Appliances
- Dishwasher
- Microwave
- Range
- Refrigerator
Home Owners Association Fee
- 100.00
Home Owners Association Fee Includes
- Pool
- Recreational Facilities
Association Name
- Terra Management Services
Association Phone
- 813-374-2363
Carport Spaces
- 0.00
Close Date
- 0000-00-00
Cooling
- Central Air
Country
- US
Covered Spaces
- 0.00
Exterior Features
- Lighting
- Rain Gutters
- Sidewalk
- Sliding Doors
Flooring
- Carpet
- Vinyl
Furnished
- Unfurnished
Garage Spaces
- 2.00
Heating
- Central
Insurance Expense
- 0.00
Interior Features
- Built-in Features
- Ceiling Fans(s)
- Dry Bar
- High Ceilings
- Kitchen/Family Room Combo
- Living Room/Dining Room Combo
- Open Floorplan
- Stone Counters
- Thermostat
- Walk-In Closet(s)
Legal Description
- GRAND OAKS PHASE I PB 26 PGS 137-150 LOT 100 OR 6430 PG 694
Levels
- One
Living Area
- 1835.00
Lot Features
- Sidewalk
- Paved
Area Major
- 34639 - Land O Lakes
Net Operating Income
- 0.00
Occupant Type
- Vacant
Open Parking Spaces
- 0.00
Other Expense
- 0.00
Parcel Number
- 19-26-14-007.0-000.00-100.0
Parking Features
- Driveway
Pets Allowed
- Yes
Pool Features
- Gunite
- In Ground
- Screen Enclosure
Property Condition
- Completed
Property Type
- Residential
Roof
- Shingle
Sewer
- Public Sewer
Tax Year
- 2023
Township
- 26S
Utilities
- Electricity Connected
- Sewer Connected
- Water Connected
Virtual Tour Url
- https://www.propertypanorama.com/instaview/stellar/TB8300924
Water Source
- Public
Year Built
- 1994
Zoning Code
- MPUD
Listing Data ©2024 Pinellas/Central Pasco REALTOR® Organization
The information provided by this website is for the personal, non-commercial use of consumers and may not be used for any purpose other than to identify prospective properties consumers may be interested in purchasing.Display of MLS data is usually deemed reliable but is NOT guaranteed accurate.
Datafeed Last updated on October 16, 2024 @ 12:00 am
©2006-2024 brokerIDXsites.com - https://brokerIDXsites.com
Sign Up Now for Free!X
Call Direct: Brokerage Office: Mobile: 727.710.4938
Registration Benefits:
- New Listings & Price Reduction Updates sent directly to your email
- Create Your Own Property Search saved for your return visit.
- "Like" Listings and Create a Favorites List
* NOTICE: By creating your free profile, you authorize us to send you periodic emails about new listings that match your saved searches and related real estate information.If you provide your telephone number, you are giving us permission to call you in response to this request, even if this phone number is in the State and/or National Do Not Call Registry.
Already have an account? Login to your account.

