
- Jackie Lynn, Broker,GRI,MRP
- Acclivity Now LLC
- Signed, Sealed, Delivered...Let's Connect!
Featured Listing

12976 98th Street
- Home
- Property Search
- Search results
- 2709 Fairway View Drive, VALRICO, FL 33596
Property Photos
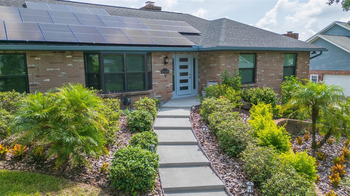

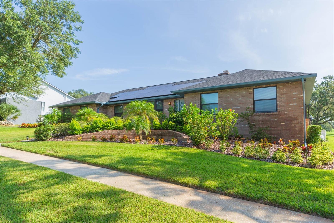
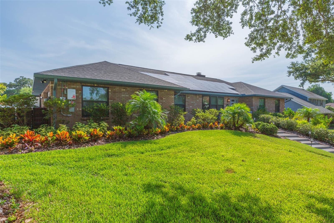
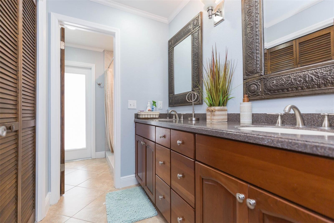
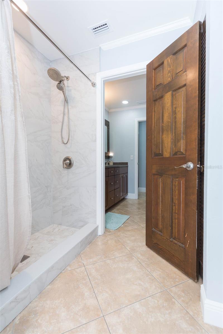
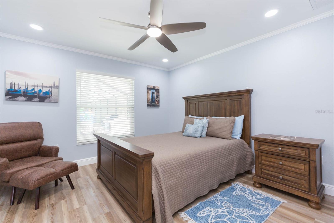
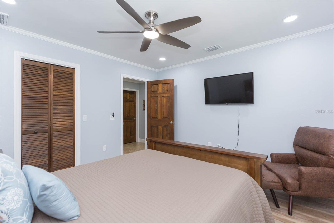
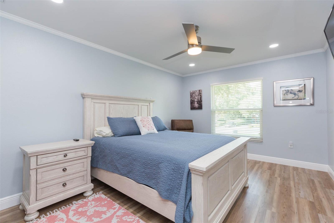
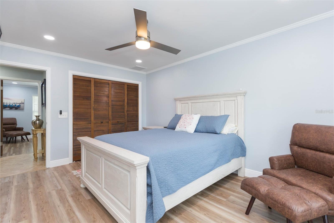
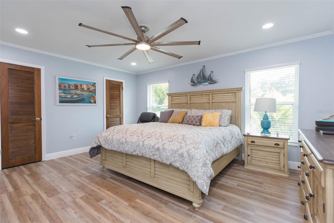
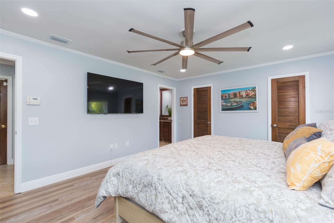
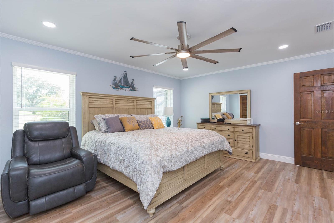
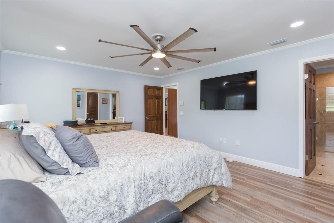
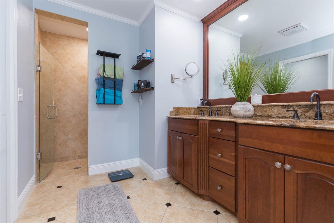
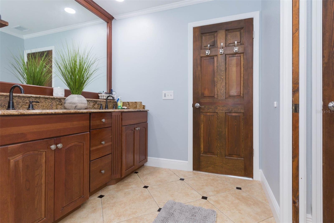
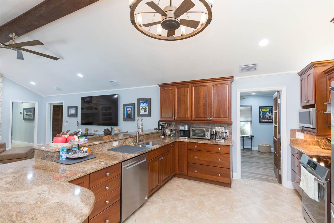
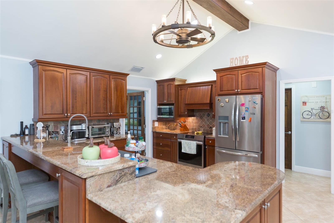
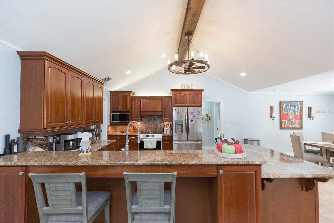
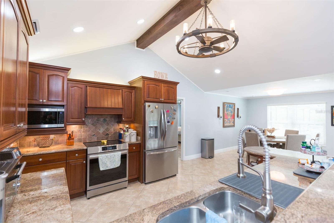
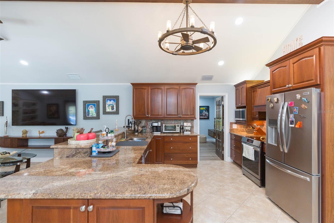
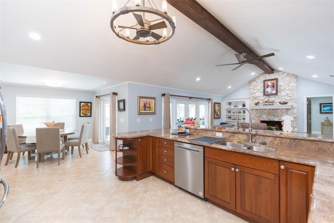
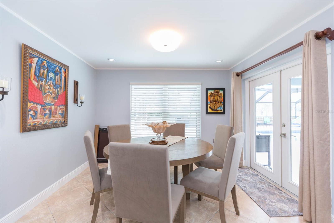
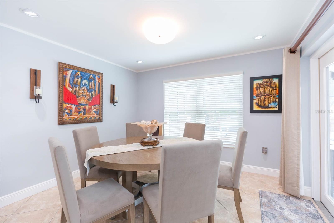
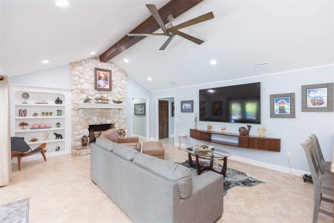
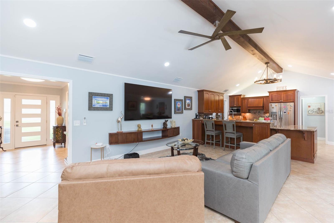
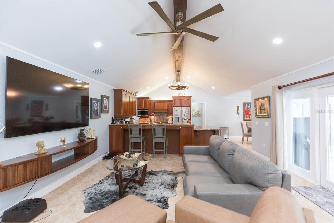
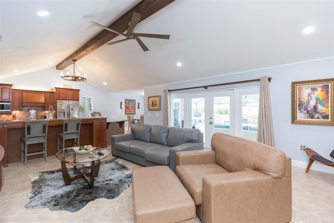
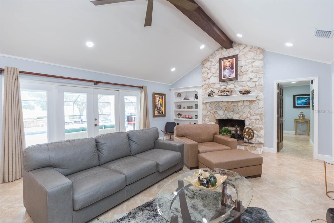
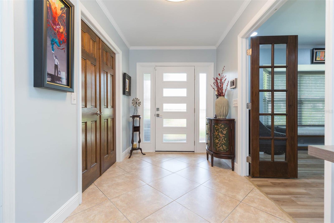
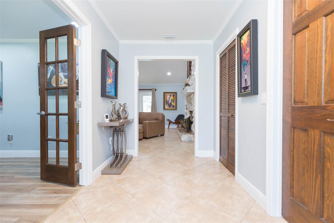
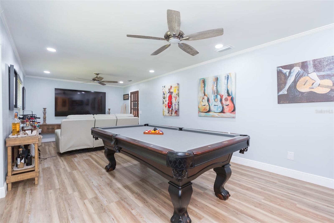
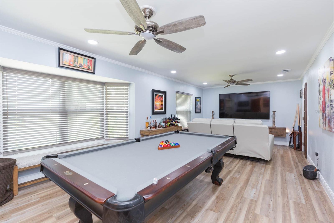
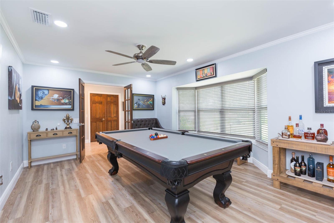
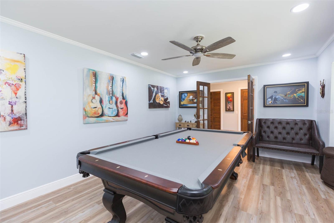
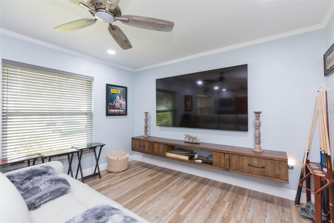
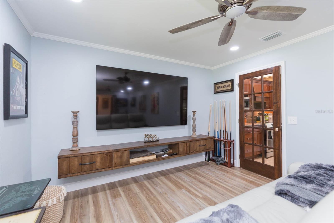
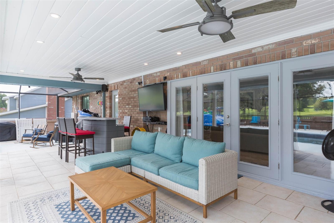
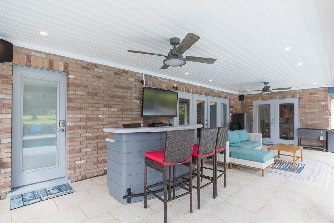
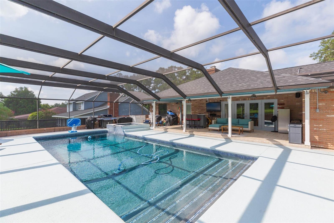
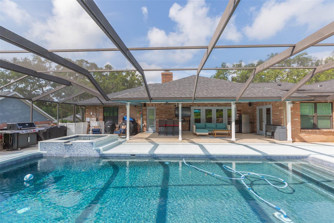
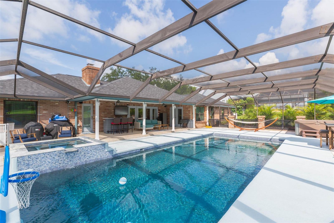
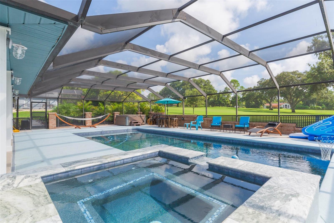
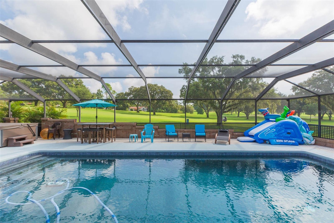
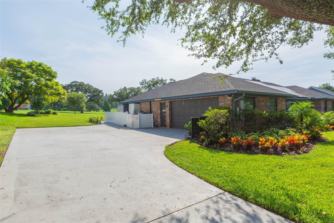
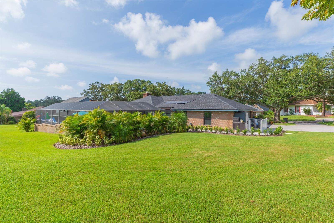
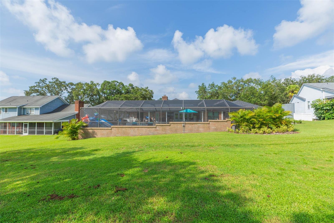
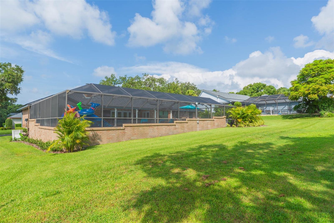
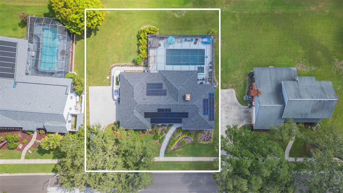
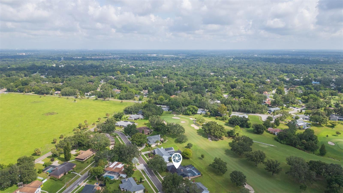
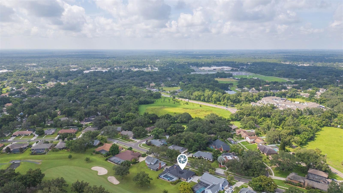
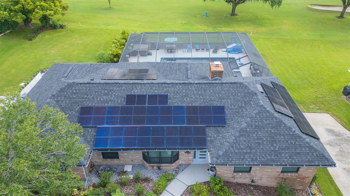
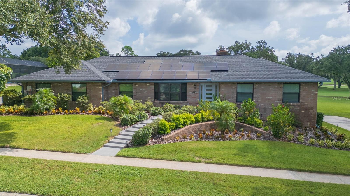
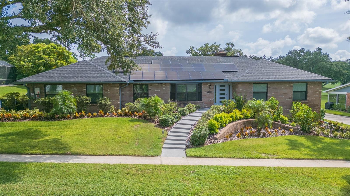
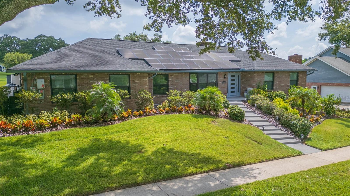
- MLS#: TB8300484 ( Residential )
- Street Address: 2709 Fairway View Drive
- Viewed: 4
- Price: $715,000
- Price sqft: $211
- Waterfront: No
- Year Built: 1987
- Bldg sqft: 3396
- Bedrooms: 4
- Total Baths: 2
- Full Baths: 2
- Garage / Parking Spaces: 2
- Days On Market: 41
- Additional Information
- Geolocation: 27.9063 / -82.2513
- County: HILLSBOROUGH
- City: VALRICO
- Zipcode: 33596
- Subdivision: Buckhorn Golf Club Estates Pha
- Elementary School: Nelson HB
- Middle School: Mulrennan HB
- High School: Bloomingdale HB
- Provided by: HOMELIFE REALTY COASTAL PROPERTIES LLC
- Contact: Albert Medina, Jr
- 214-529-0173
- DMCA Notice
-
DescriptionThis home offers so much. It really has to be seen. Its in a lovely neighborhood and connects with a popular golf course. A private pool, and attached jacuzzi, are both heated by gas. The pool was recently resurfaced. The pool area is ideally designed for entertaining guests or just lounging on the weekends. The roof was replaced recently. The irrigation system was upgraded. New laminate flooring in all of the bedrooms and family/entertainment room. New baseboards throughout. New crown molding. The home boasts energy efficiency due to its solar panels that are completely owned. If a beautiful, spacious, energy efficient home is what you seek, then this is the ideal home. Youll instantly fall in love with it.
Property Location and Similar Properties
All
Similar
Features
Appliances
- Dishwasher
- Electric Water Heater
- Microwave
- Range
- Range Hood
- Refrigerator
- Water Softener
Home Owners Association Fee
- 35.00
Association Name
- Buckhorn Estates Homeowners Association
Carport Spaces
- 0.00
Close Date
- 0000-00-00
Cooling
- Central Air
Country
- US
Covered Spaces
- 0.00
Exterior Features
- French Doors
- Irrigation System
- Lighting
Flooring
- Laminate
- Tile
Garage Spaces
- 2.00
Heating
- Electric
- Gas
- Solar
High School
- Bloomingdale-HB
Insurance Expense
- 0.00
Interior Features
- Ceiling Fans(s)
- Crown Molding
- Open Floorplan
- Solid Surface Counters
- Vaulted Ceiling(s)
- Walk-In Closet(s)
Legal Description
- BUCKHORN GOLF CLUB ESTATES PHASE 1 UNIT 3A E 80 FT OF LOT 7 AND W 40 FT OF LOT 8 BLOCK 5
Levels
- One
Living Area
- 2484.00
Middle School
- Mulrennan-HB
Area Major
- 33596 - Valrico
Net Operating Income
- 0.00
Occupant Type
- Owner
Open Parking Spaces
- 0.00
Other Expense
- 0.00
Parcel Number
- U-06-30-21-35Q-000005-00007.0
Pets Allowed
- Yes
Pool Features
- Chlorine Free
- Salt Water
Property Type
- Residential
Roof
- Shingle
School Elementary
- Nelson-HB
Sewer
- Septic Tank
Tax Year
- 2023
Township
- 30
Utilities
- Cable Connected
- Electricity Connected
- Natural Gas Connected
- Public
- Solar
Virtual Tour Url
- https://www.propertypanorama.com/instaview/stellar/TB8300484
Water Source
- Public
Year Built
- 1987
Zoning Code
- RSC-6
Listing Data ©2024 Pinellas/Central Pasco REALTOR® Organization
The information provided by this website is for the personal, non-commercial use of consumers and may not be used for any purpose other than to identify prospective properties consumers may be interested in purchasing.Display of MLS data is usually deemed reliable but is NOT guaranteed accurate.
Datafeed Last updated on October 16, 2024 @ 12:00 am
©2006-2024 brokerIDXsites.com - https://brokerIDXsites.com
Sign Up Now for Free!X
Call Direct: Brokerage Office: Mobile: 727.710.4938
Registration Benefits:
- New Listings & Price Reduction Updates sent directly to your email
- Create Your Own Property Search saved for your return visit.
- "Like" Listings and Create a Favorites List
* NOTICE: By creating your free profile, you authorize us to send you periodic emails about new listings that match your saved searches and related real estate information.If you provide your telephone number, you are giving us permission to call you in response to this request, even if this phone number is in the State and/or National Do Not Call Registry.
Already have an account? Login to your account.

