
- Jackie Lynn, Broker,GRI,MRP
- Acclivity Now LLC
- Signed, Sealed, Delivered...Let's Connect!
Featured Listing

12976 98th Street
- Home
- Property Search
- Search results
- 2871 Silver Scallop Loop, WIMAUMA, FL 33598
Property Photos
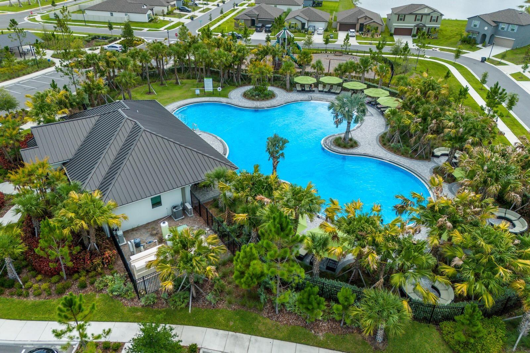

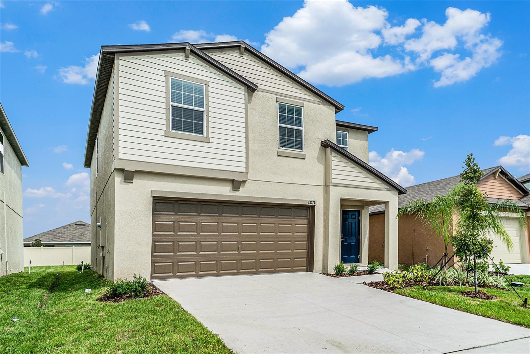
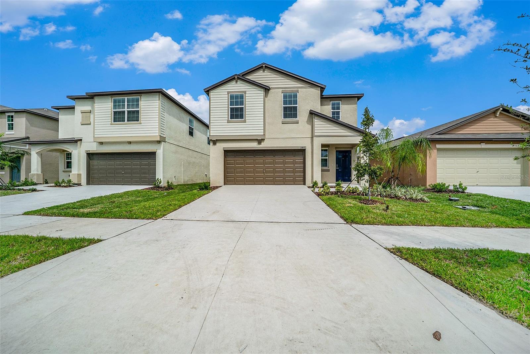
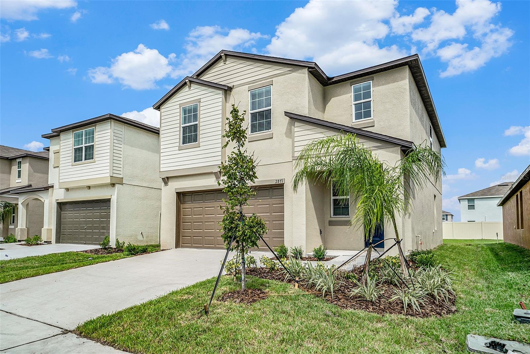
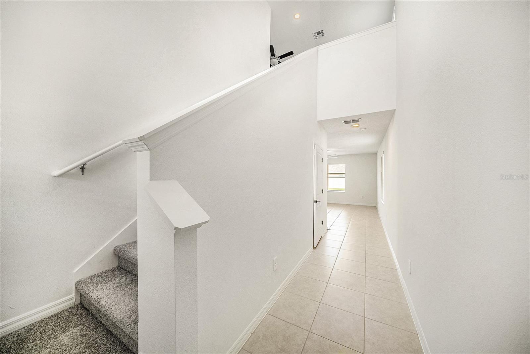

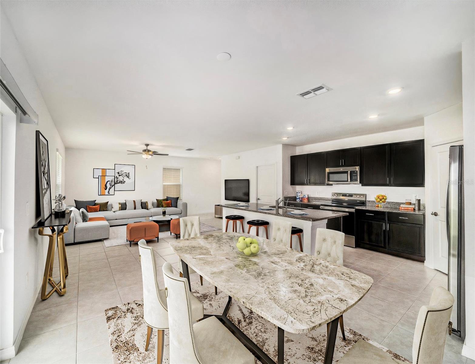
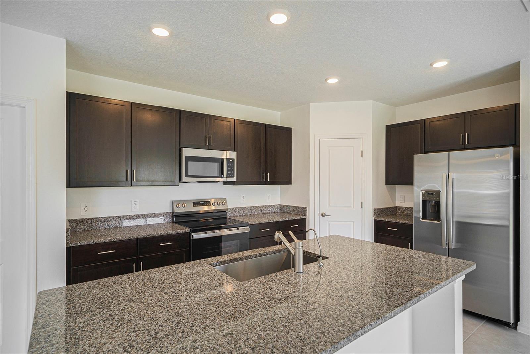
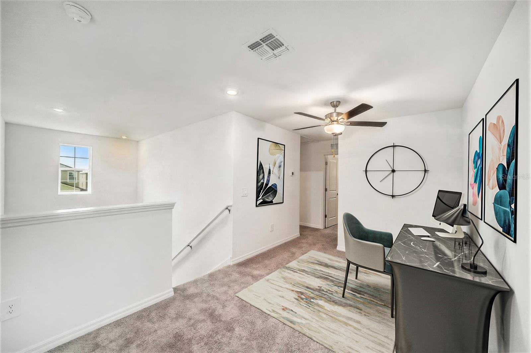
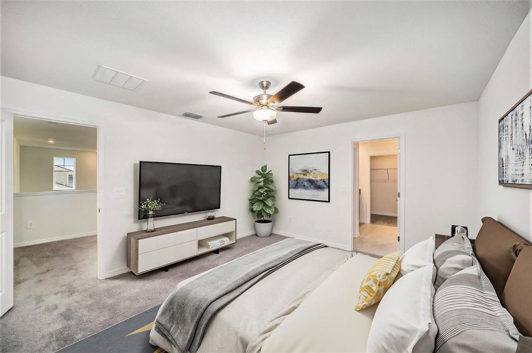

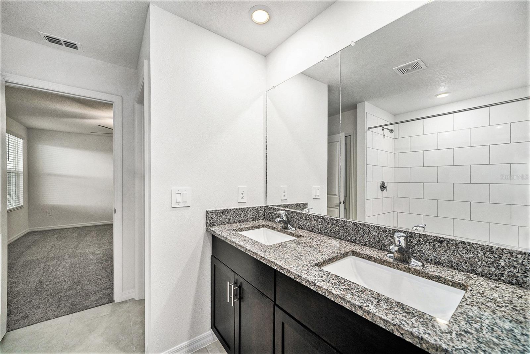

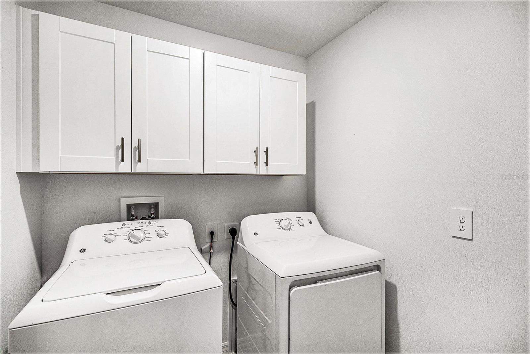
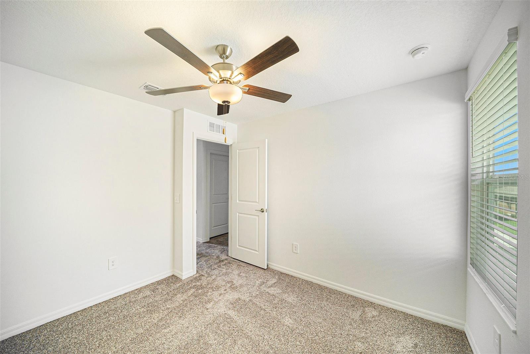

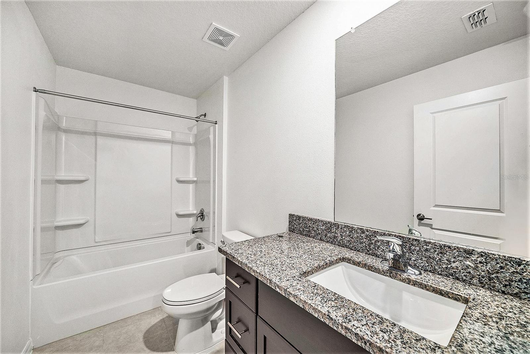
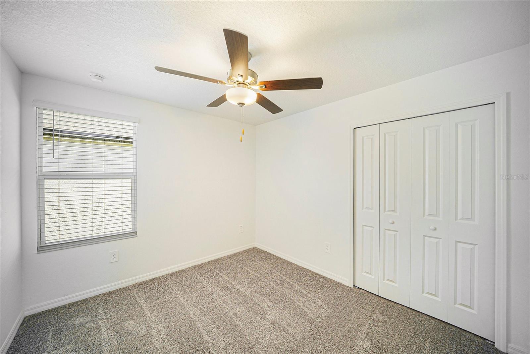
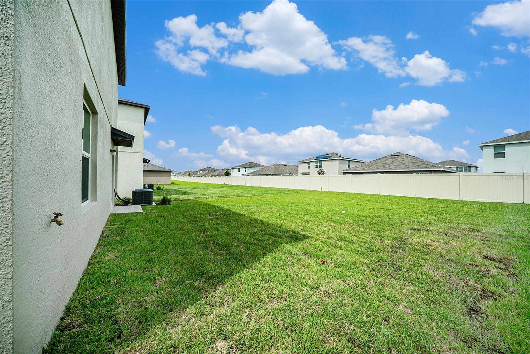
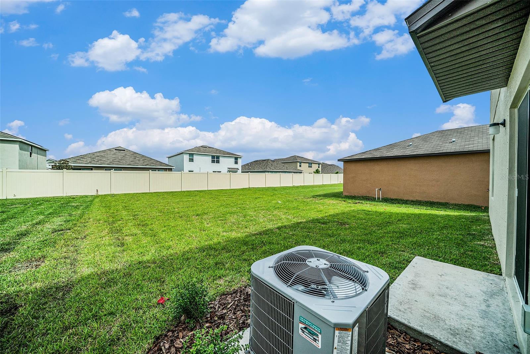
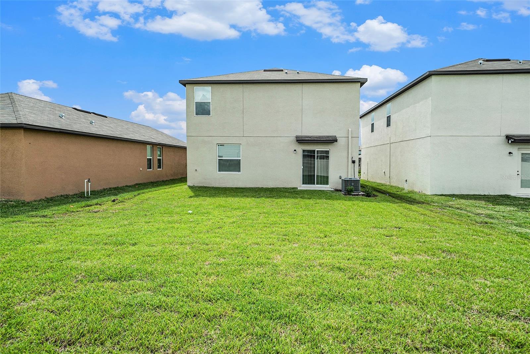
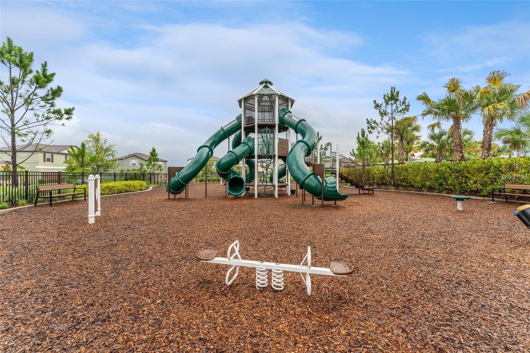
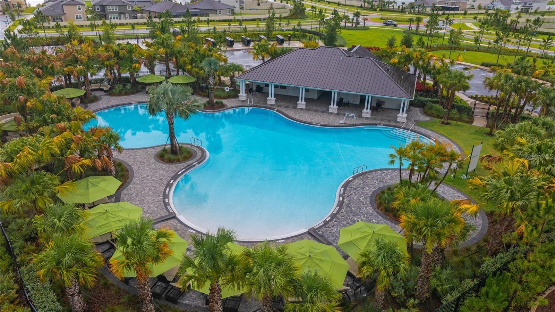

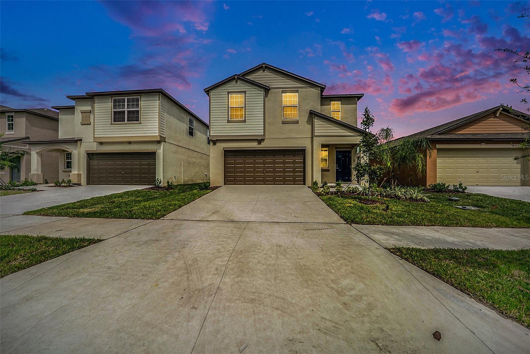

- MLS#: TB8300466 ( Residential Lease )
- Street Address: 2871 Silver Scallop Loop
- Viewed: 3
- Price: $2,650
- Price sqft: $1
- Waterfront: No
- Year Built: 2024
- Bldg sqft: 2270
- Bedrooms: 4
- Total Baths: 3
- Full Baths: 2
- 1/2 Baths: 1
- Garage / Parking Spaces: 2
- Days On Market: 39
- Additional Information
- Geolocation: 27.6972 / -82.2806
- County: HILLSBOROUGH
- City: WIMAUMA
- Zipcode: 33598
- Subdivision: Berry Bay
- Elementary School: Riverhills Elem
- Middle School: Shields HB
- High School: Lennard HB
- Provided by: DALTON WADE INC
- Contact: Dapo Shitta-Bey
- 888-668-8283
- DMCA Notice
-
DescriptionOne or more photo(s) has been virtually staged. Imagine having the opportunity of being the first family to live in this NEWLY 2024 built spacious two story home. 4 bedrooms, 3 bathrooms, loft, 2 car garage and big backyard. This is an aesthetically pleasing and modern open floor plan that makes it easy to entertain downstairs. Spacious open kitchen with a large granite island big enough to sit 4 Adults. Granite counter tops with plenty of beautiful espresso extended cabinets offering ample storage space. Making it easy to host dinner parties, holiday events and much more. The second floor contains a loft that can be used as an office or a game room. The large expansive owners suite includes a private bathroom with dual granite vanity sinks. Spacious laundry room that includes mounted cabinets and brand new washer and dryer. Enjoy the spacious private backyard with an enclosed privacy fence. At Berry Bay, homeowners can enjoy exclusive access to an array of amenities including a swimming pool, clubhouse, playground, dog park, tennis and basketball. Residents have access to local schools, restaurants and outdoor attractions, including the 2,433 acre Little Manatee River State Park where adventures such as horseback riding and kayaking awaits. I 75 interstate only 6 minutes away.
Property Location and Similar Properties
All
Similar
Features
Appliances
- Dishwasher
- Disposal
- Dryer
- Electric Water Heater
- Freezer
- Ice Maker
- Microwave
- Range
- Refrigerator
- Washer
Home Owners Association Fee
- 0.00
Association Name
- jara.santiago@inframark.com
Builder Model
- CHICAGO
Builder Name
- LENNAR
Carport Spaces
- 0.00
Close Date
- 0000-00-00
Cooling
- Central Air
Country
- US
Covered Spaces
- 0.00
Exterior Features
- Awning(s)
- Irrigation System
- Lighting
- Other
- Sidewalk
- Sliding Doors
Flooring
- Carpet
- Ceramic Tile
Furnished
- Unfurnished
Garage Spaces
- 2.00
Heating
- Central
High School
- Lennard-HB
Insurance Expense
- 0.00
Interior Features
- Ceiling Fans(s)
- Eat-in Kitchen
- In Wall Pest System
- Kitchen/Family Room Combo
- Open Floorplan
- Other
- PrimaryBedroom Upstairs
- Thermostat
- Walk-In Closet(s)
- Window Treatments
Levels
- Two
Living Area
- 1870.00
Lot Features
- Landscaped
- Sidewalk
- Paved
- Private
Middle School
- Shields-HB
Area Major
- 33598 - Wimauma
Net Operating Income
- 0.00
New Construction Yes / No
- Yes
Occupant Type
- Vacant
Open Parking Spaces
- 0.00
Other Expense
- 0.00
Owner Pays
- Management
- Pest Control
- Sewer
- Taxes
- Trash Collection
Parcel Number
- U-29-32-20-D4W-000000-00060.0
Parking Features
- Covered
- Driveway
Pets Allowed
- No
Possession
- Rental Agreement
Property Condition
- Completed
Property Type
- Residential Lease
School Elementary
- Riverhills Elem
Sewer
- Public Sewer
Utilities
- Cable Available
- Electricity Available
- Sewer Connected
- Water Available
Virtual Tour Url
- https://vimeo.com/1013707797
Water Source
- Public
Year Built
- 2024
Listing Data ©2024 Pinellas/Central Pasco REALTOR® Organization
The information provided by this website is for the personal, non-commercial use of consumers and may not be used for any purpose other than to identify prospective properties consumers may be interested in purchasing.Display of MLS data is usually deemed reliable but is NOT guaranteed accurate.
Datafeed Last updated on October 16, 2024 @ 12:00 am
©2006-2024 brokerIDXsites.com - https://brokerIDXsites.com
Sign Up Now for Free!X
Call Direct: Brokerage Office: Mobile: 727.710.4938
Registration Benefits:
- New Listings & Price Reduction Updates sent directly to your email
- Create Your Own Property Search saved for your return visit.
- "Like" Listings and Create a Favorites List
* NOTICE: By creating your free profile, you authorize us to send you periodic emails about new listings that match your saved searches and related real estate information.If you provide your telephone number, you are giving us permission to call you in response to this request, even if this phone number is in the State and/or National Do Not Call Registry.
Already have an account? Login to your account.

