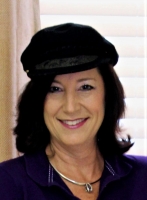
- Jackie Lynn, Broker,GRI,MRP
- Acclivity Now LLC
- Signed, Sealed, Delivered...Let's Connect!
Featured Listing

12976 98th Street
- Home
- Property Search
- Search results
- 1732 Elise Marie Drive, SEFFNER, FL 33584
Property Photos


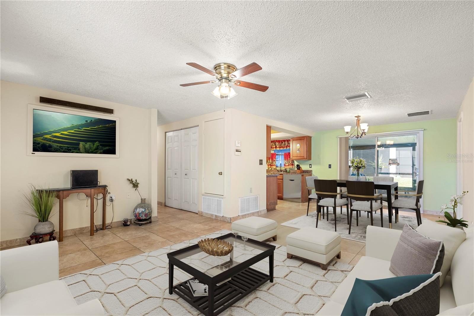


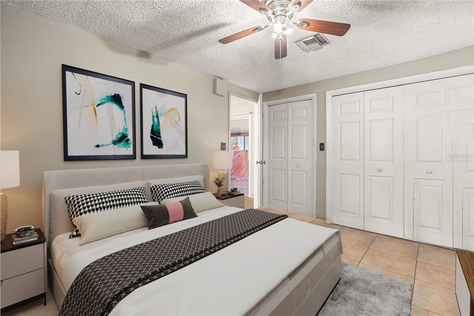
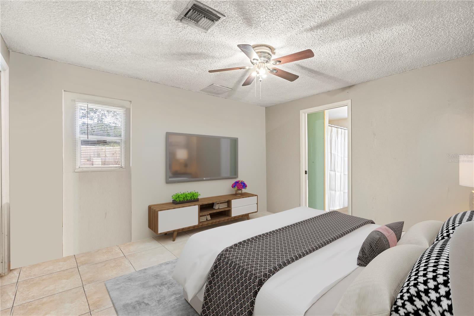
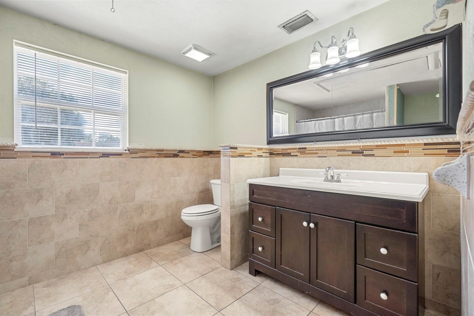
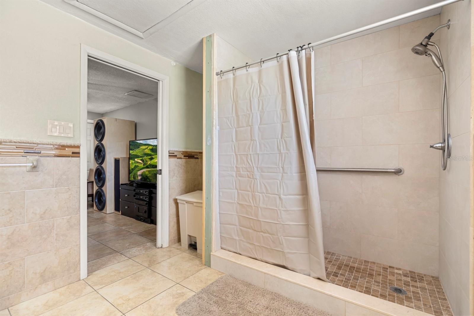
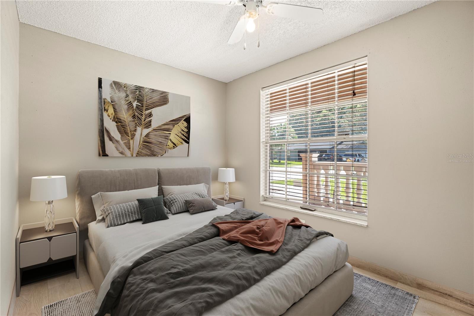

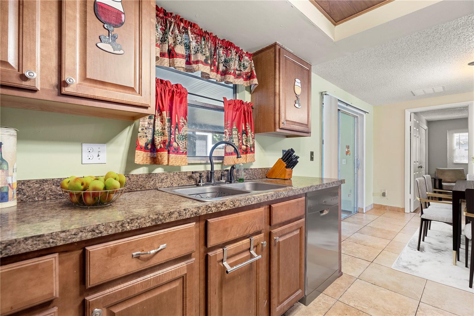
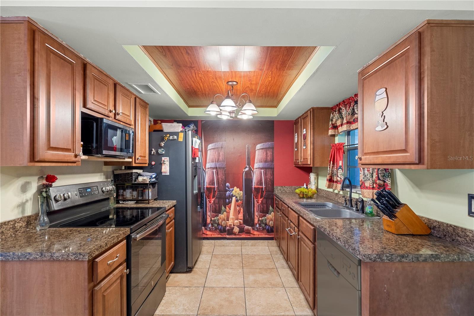


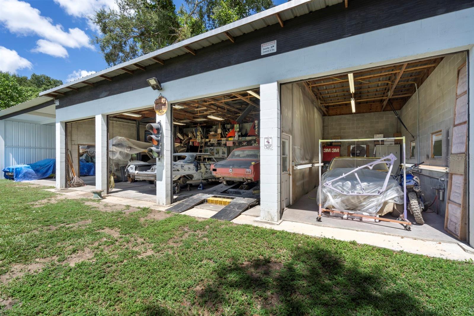

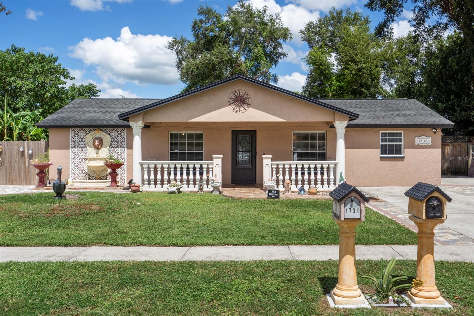
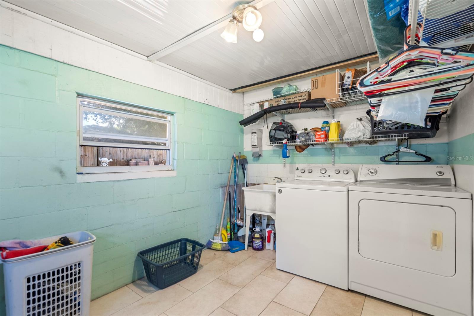
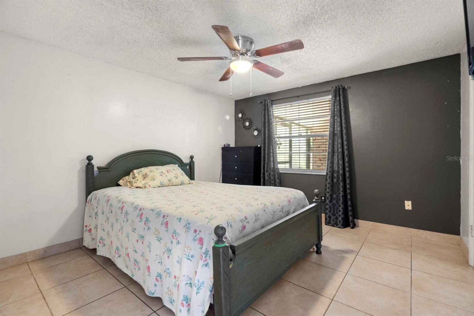


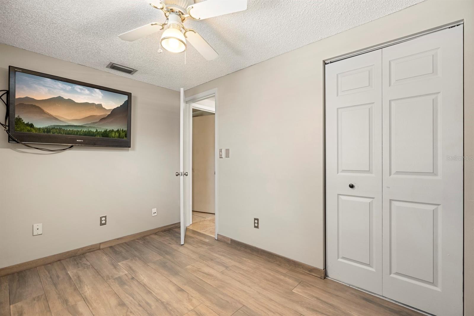
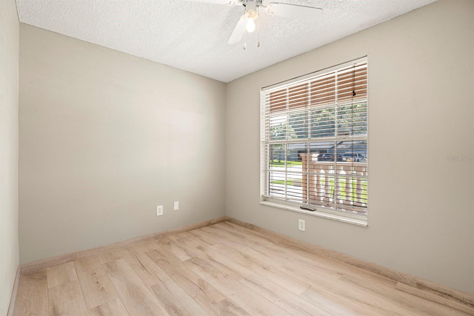

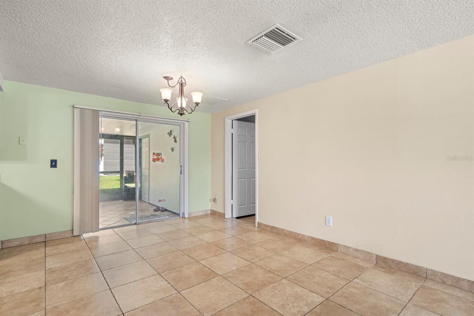
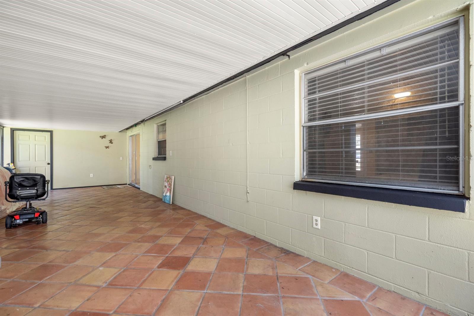
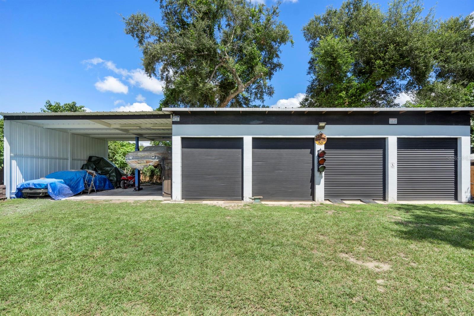
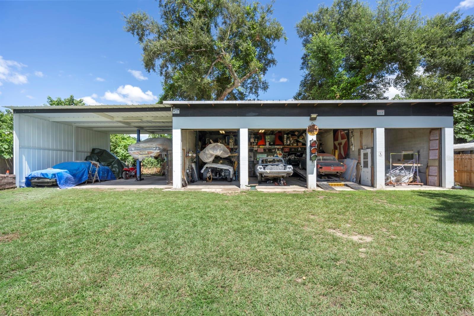
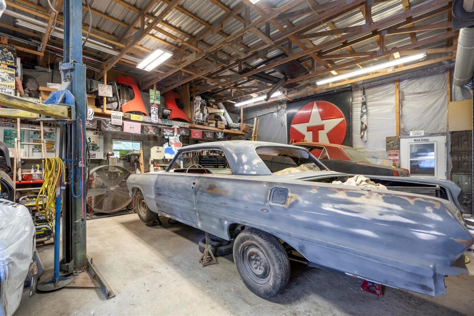
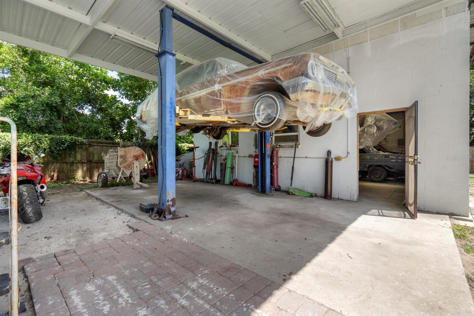
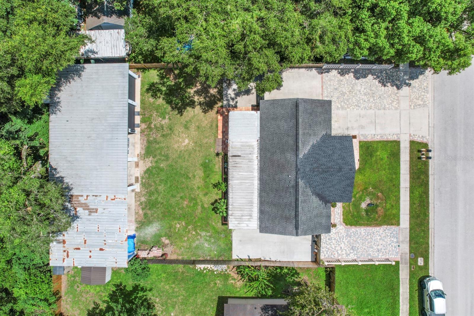
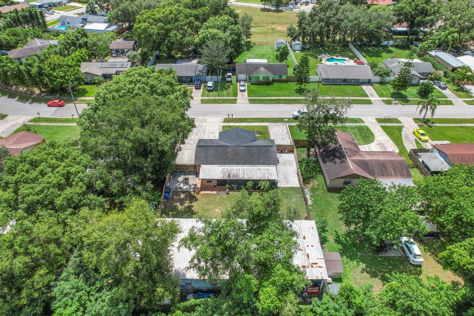
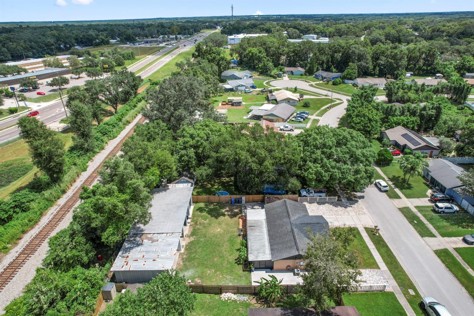
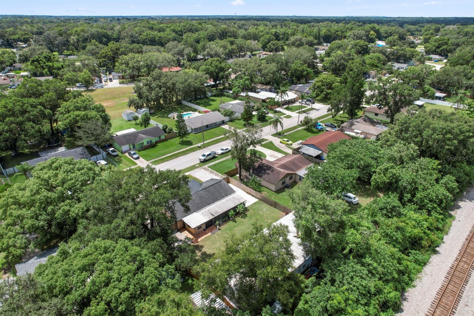
- MLS#: U8255867 ( Residential )
- Street Address: 1732 Elise Marie Drive
- Viewed: 5
- Price: $499,000
- Price sqft: $268
- Waterfront: No
- Year Built: 1976
- Bldg sqft: 1865
- Bedrooms: 4
- Total Baths: 2
- Full Baths: 2
- Garage / Parking Spaces: 3
- Days On Market: 43
- Additional Information
- Geolocation: 27.9807 / -82.2816
- County: HILLSBOROUGH
- City: SEFFNER
- Zipcode: 33584
- Subdivision: Nita Estates
- Elementary School: Colson HB
- Middle School: Burnett HB
- High School: Armwood HB
- Provided by: REALTY EXCHANGE, LLC
- Contact: Bernard Short
- 386-446-0017
- DMCA Notice
-
DescriptionOne or more photo(s) has been virtually staged. Welcome to an exceptional property that combines privacy, space, and versatility. Situated on a .26 acre lot with a FENCED yard and no rear neighbors, this home offers the freedom of no deed restrictions. Upon arrival, youre greeted by a charming ROMAN FOUNTAIN and a double paved driveway that accommodates up to 9 vehicles, with an oversized swing gate providing access to the expansive 64 x 32 foot garage. This garage is fully equipped for automotive enthusiasts or professionals, featuring 6 service bays, 4 with roll up doors and 2 HYDRAULIC LIFTS supporting up to 12,000 lbs. A state of the art SPRAY BOOTH with lighting, filters, and exhaust, ready for immediate use. A FRAME MACHINE and a high capacity compressor (30 sear Champion 4 piston air cool). and moreoffering a turnkey opportunity for a range of automotive services. The home itself has been freshly updated with a modern kitchen, new flooring, and a Night Owl security camera system. The screened lanai at the back of the house provides a shaded outdoor living space, extending into an additional 18 feet beyond the rear privacy fence for added seclusion. With a newer AC unit and hot water heater, this 4 bedroom, 2 bath home is priced below its appraised value, making it a perfect opportunity for those looking to seamlessly blend work, leisure, and living in one exceptional space.
Property Location and Similar Properties
All
Similar
Features
Appliances
- Dishwasher
- Disposal
- Microwave
- Range
- Refrigerator
Home Owners Association Fee
- 0.00
Builder Name
- Paytas
Carport Spaces
- 0.00
Close Date
- 2020-04-20
Cooling
- Central Air
Country
- US
Covered Spaces
- 0.00
Exterior Features
- Rain Gutters
Flooring
- Carpet
- Tile
Garage Spaces
- 3.00
Heating
- Central
- Electric
Insurance Expense
- 0.00
Interior Features
- Ceiling Fans(s)
- Solid Surface Counters
- Vaulted Ceiling(s)
- Walk-In Closet(s)
- Window Treatments
Legal Description
- PALM COAST SECTION 34 BLOCK 00054 LOT 0011 SUBDIVISION COMPLETION YEAR 1982 OR 223 PG 169 OR 311 PG 538 OR 880 PG 1262 OR 949 PG 1114 OR 1104 PG 1335
Living Area
- 2052.00
Lot Features
- Interior Lot
- Irregular Lot
Area Major
- 32164 - Palm Coast
Net Operating Income
- 0.00
Occupant Type
- Vacant
Open Parking Spaces
- 0.00
Other Expense
- 0.00
Parcel Number
- 07-11-31-7034-00540-0110
Possession
- Close of Escrow
Property Type
- Residential
Road Frontage Type
- None
Roof
- Shingle
Sewer
- Public Sewer
Tax Year
- 2019
Utilities
- Cable Available
- Sewer Connected
- Sprinkler Well
- Water Connected
Virtual Tour Url
- nflightphotography.gofullframe.com/ut/24_Elder_Drive.html
Water Source
- Public
- Well
Year Built
- 2003
Zoning Code
- SFR-3
Listing Data ©2024 Pinellas/Central Pasco REALTOR® Organization
The information provided by this website is for the personal, non-commercial use of consumers and may not be used for any purpose other than to identify prospective properties consumers may be interested in purchasing.Display of MLS data is usually deemed reliable but is NOT guaranteed accurate.
Datafeed Last updated on October 16, 2024 @ 12:00 am
©2006-2024 brokerIDXsites.com - https://brokerIDXsites.com
Sign Up Now for Free!X
Call Direct: Brokerage Office: Mobile: 727.710.4938
Registration Benefits:
- New Listings & Price Reduction Updates sent directly to your email
- Create Your Own Property Search saved for your return visit.
- "Like" Listings and Create a Favorites List
* NOTICE: By creating your free profile, you authorize us to send you periodic emails about new listings that match your saved searches and related real estate information.If you provide your telephone number, you are giving us permission to call you in response to this request, even if this phone number is in the State and/or National Do Not Call Registry.
Already have an account? Login to your account.

