
- Jackie Lynn, Broker,GRI,MRP
- Acclivity Now LLC
- Signed, Sealed, Delivered...Let's Connect!
Featured Listing

12976 98th Street
- Home
- Property Search
- Search results
- 5120 Marina Way 9906, TAMPA, FL 33611
Property Photos
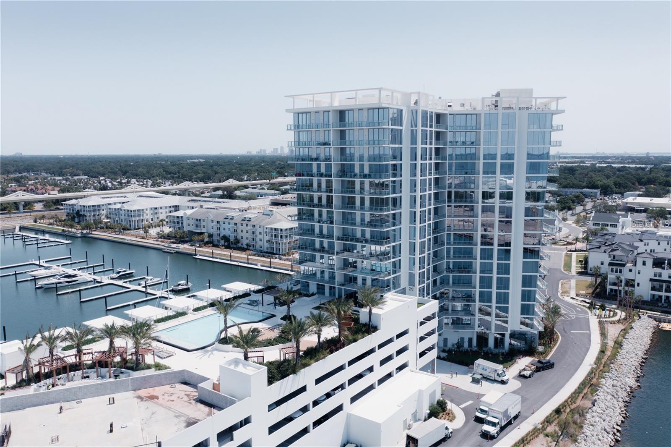

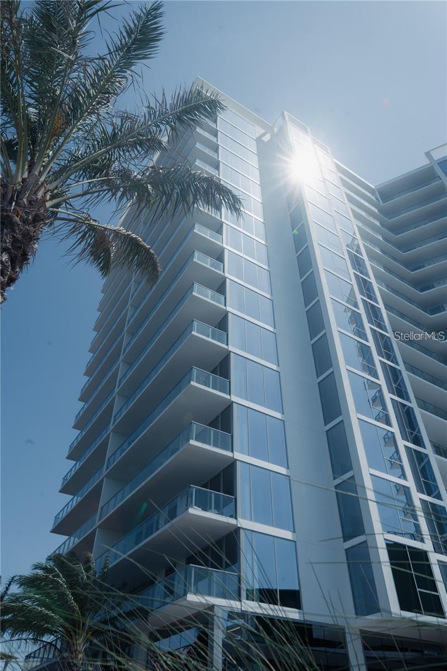
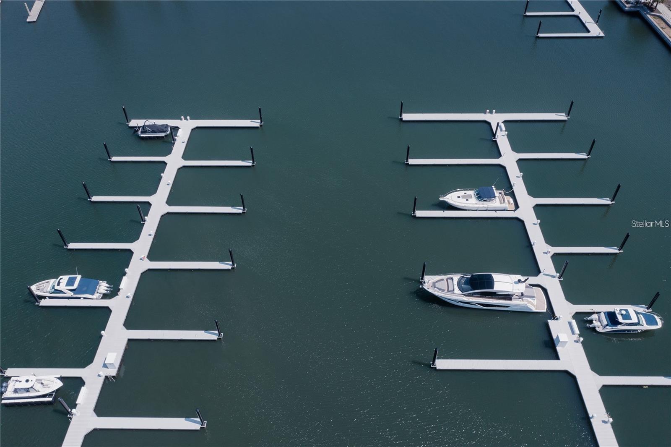

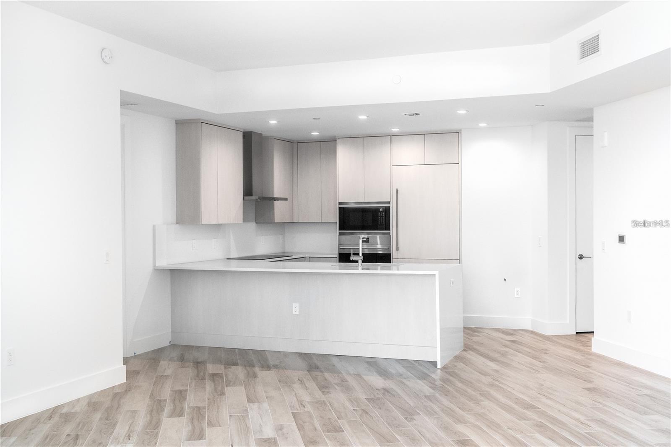
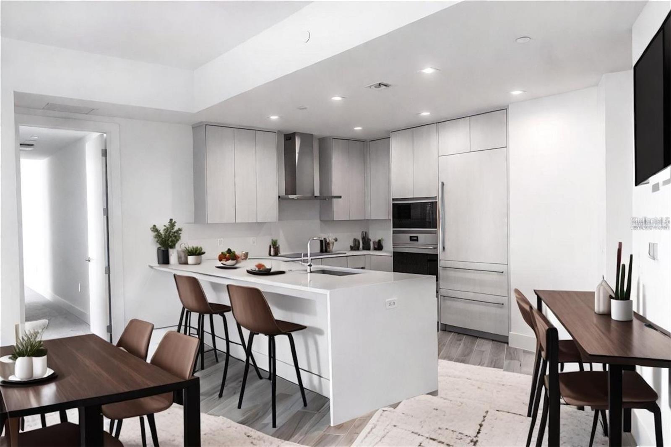
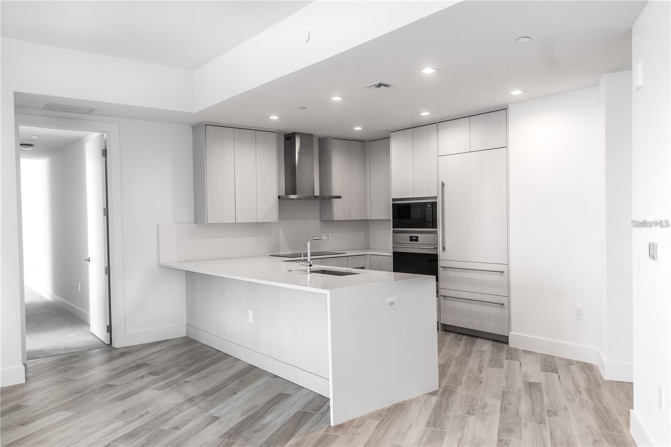


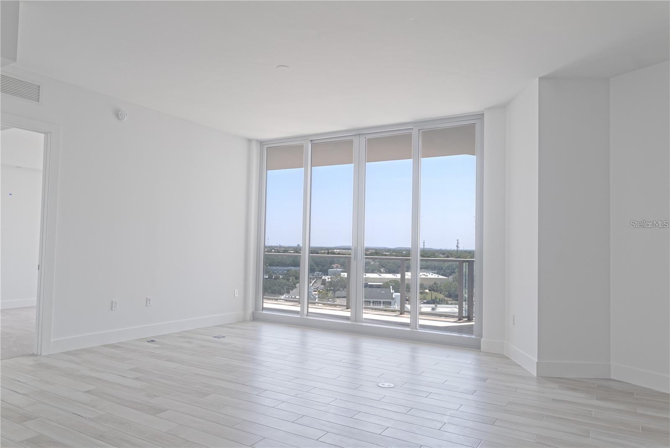

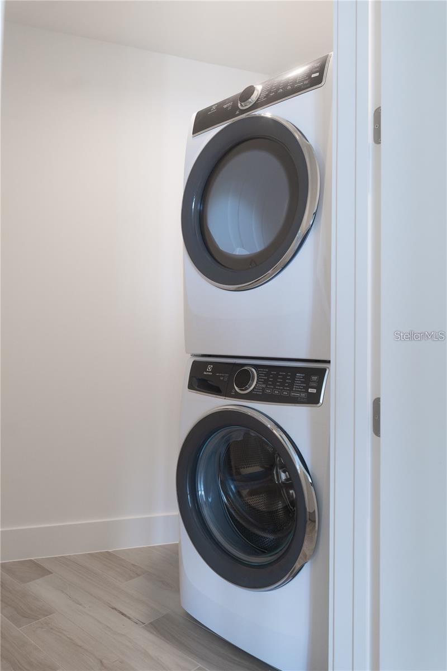

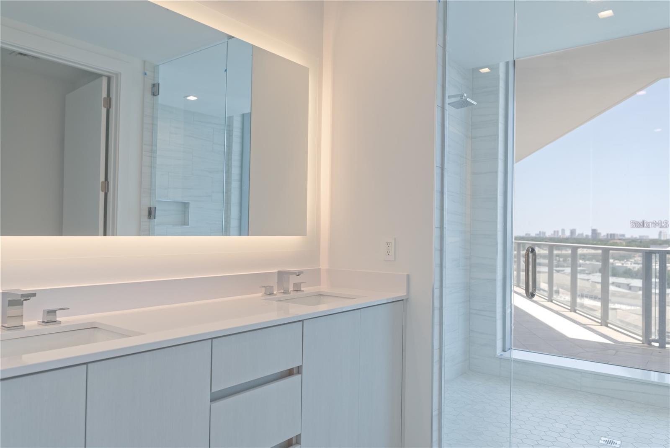
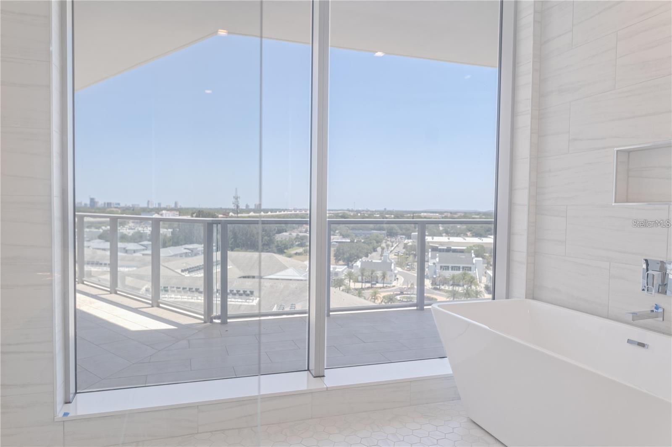
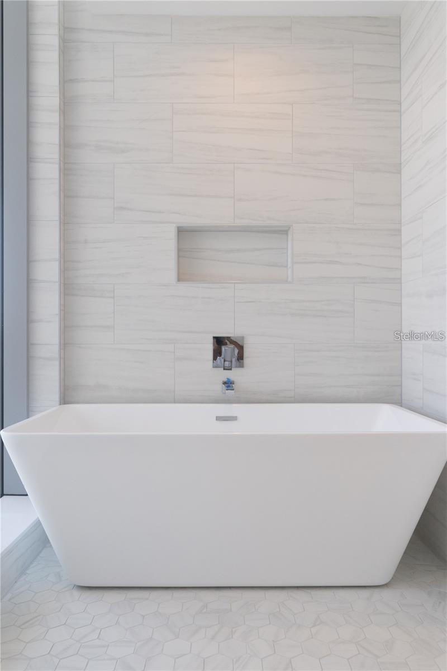

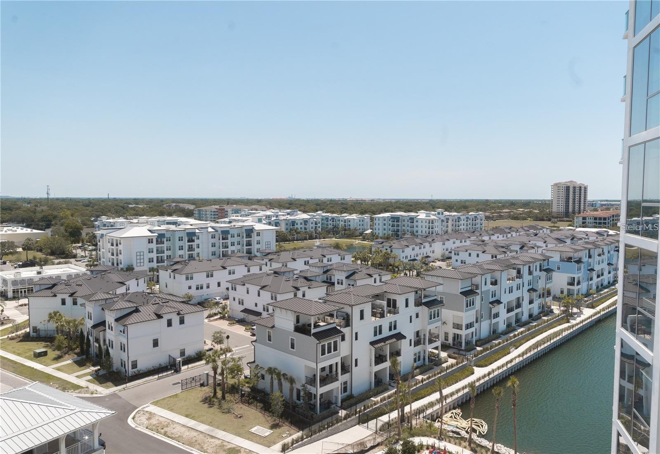

- MLS#: U8255814 ( Residential )
- Street Address: 5120 Marina Way 9906
- Viewed: 4
- Price: $1,098,000
- Price sqft: $637
- Waterfront: No
- Year Built: 2023
- Bldg sqft: 1723
- Bedrooms: 2
- Total Baths: 3
- Full Baths: 2
- 1/2 Baths: 1
- Garage / Parking Spaces: 2
- Days On Market: 44
- Additional Information
- Geolocation: 27.8901 / -82.5315
- County: HILLSBOROUGH
- City: TAMPA
- Zipcode: 33611
- Elementary School: Anderson HB
- Middle School: Madison HB
- High School: Robinson HB
- Provided by: JULIAO REAL ESTATE, LLC
- Contact: Carrie Juliao
- 954-459-0147
- DMCA Notice
-
DescriptionDiscover the pinnacle of urban living with breathtaking city views. This exquisite contemporary waterfront condo offers a lifestyle of luxury and elegance in the heart of Tampa. Revel in stunning, unobstructed skyline views from every room. Floor to ceiling windows with electric shades bathe the space in natural light, creating an atmosphere that is both welcoming and inspiring. The open concept layout seamlessly integrates the living, dining, and kitchen areas, ideal for hosting guests or enjoying peaceful evenings at home. The gourmet kitchen features high end appliances, sleek cabinetry, and quartz countertops. The owner's suite serves as a private retreat with a spa like ensuite bathroom, complete with double vanities, a soaking tub, two walk in closets, and a private balcony. Residents of this high rise have access to a variety of amenities. The 5th floor amenity level includes an expansive resort style heated pool and spa, a covered outdoor pavilion with a summer kitchen, and gas grills. Additional amenities feature private elevators, a business center, a state of the art fitness center, men's and women's locker rooms with steam rooms and showers, a billiards room, a virtual golf simulator, and a catering kitchen. Located in the heart of Tampa, this condo offers easy access to the city's vibrant cultural attractions, dining venues, and recreational options. Enjoy nearby waterfront parks, trendy boutiques, and acclaimed restaurants, all just steps from your door.
Property Location and Similar Properties
All
Similar
Features
Appliances
- Dishwasher
- Disposal
- Dryer
- Exhaust Fan
- Freezer
- Microwave
- Range
- Range Hood
- Refrigerator
- Washer
Home Owners Association Fee
- 0.00
Home Owners Association Fee Includes
- Pool
- Escrow Reserves Fund
- Insurance
- Maintenance Structure
- Maintenance Grounds
- Maintenance
- Management
- Security
- Sewer
- Trash
Association Name
- Marina Pointe- Kevin Mays
Carport Spaces
- 0.00
Close Date
- 0000-00-00
Cooling
- Central Air
Country
- US
Covered Spaces
- 0.00
Exterior Features
- Balcony
- Sidewalk
- Sliding Doors
- Storage
Flooring
- Carpet
- Ceramic Tile
- Tile
Garage Spaces
- 2.00
Heating
- Central
High School
- Robinson-HB
Insurance Expense
- 0.00
Interior Features
- Ceiling Fans(s)
- Crown Molding
- Elevator
- High Ceilings
- Living Room/Dining Room Combo
- Open Floorplan
- Split Bedroom
- Walk-In Closet(s)
Legal Description
- MARINA POINTE EAST A CONDOMINIUM UNIT 9906 AND AN UNDIV INTEREST IN COMMON ELEMENTS
Levels
- One
Living Area
- 1723.00
Middle School
- Madison-HB
Area Major
- 33611 - Tampa
Net Operating Income
- 0.00
Occupant Type
- Vacant
Open Parking Spaces
- 0.00
Other Expense
- 0.00
Parcel Number
- A-08-30-18-D09-000000-09906.0
Parking Features
- Assigned
- Covered
- Curb Parking
- Electric Vehicle Charging Station(s)
- Guest
Pets Allowed
- Breed Restrictions
Possession
- Close of Escrow
Property Condition
- Completed
Property Type
- Residential
Roof
- Membrane
School Elementary
- Anderson-HB
Sewer
- Public Sewer
Tax Year
- 2023
Township
- 30
Unit Number
- 9906
Utilities
- Cable Available
View
- City
Virtual Tour Url
- https://www.propertypanorama.com/instaview/stellar/U8255814
Water Source
- Public
Year Built
- 2023
Zoning Code
- PD-A
Listing Data ©2024 Pinellas/Central Pasco REALTOR® Organization
The information provided by this website is for the personal, non-commercial use of consumers and may not be used for any purpose other than to identify prospective properties consumers may be interested in purchasing.Display of MLS data is usually deemed reliable but is NOT guaranteed accurate.
Datafeed Last updated on October 16, 2024 @ 12:00 am
©2006-2024 brokerIDXsites.com - https://brokerIDXsites.com
Sign Up Now for Free!X
Call Direct: Brokerage Office: Mobile: 727.710.4938
Registration Benefits:
- New Listings & Price Reduction Updates sent directly to your email
- Create Your Own Property Search saved for your return visit.
- "Like" Listings and Create a Favorites List
* NOTICE: By creating your free profile, you authorize us to send you periodic emails about new listings that match your saved searches and related real estate information.If you provide your telephone number, you are giving us permission to call you in response to this request, even if this phone number is in the State and/or National Do Not Call Registry.
Already have an account? Login to your account.

