
- Jackie Lynn, Broker,GRI,MRP
- Acclivity Now LLC
- Signed, Sealed, Delivered...Let's Connect!
Featured Listing

12976 98th Street
- Home
- Property Search
- Search results
- 1570 Foxcroft Dr W, PALM HARBOR, FL 34683
Property Photos
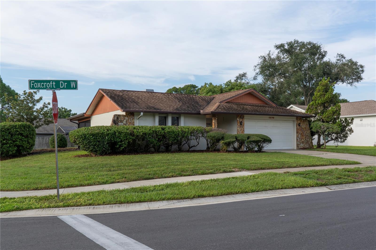

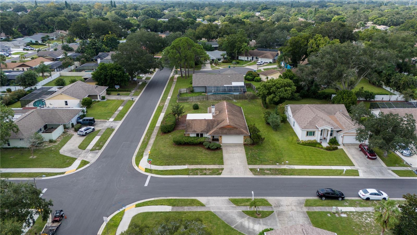
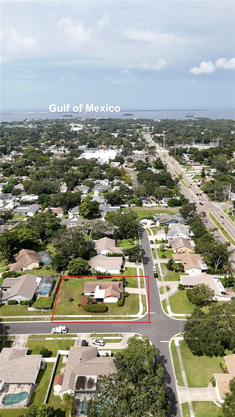
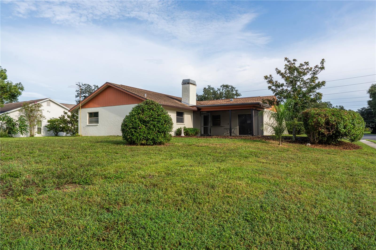
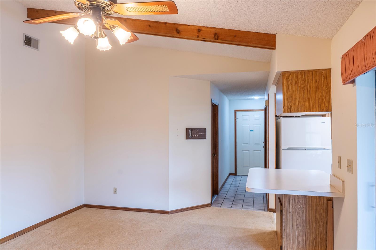
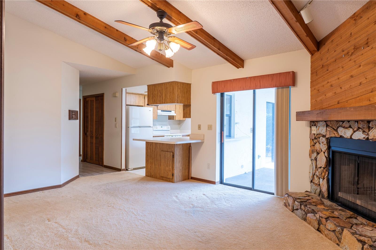
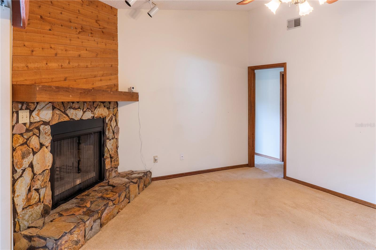
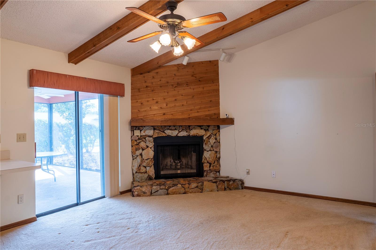
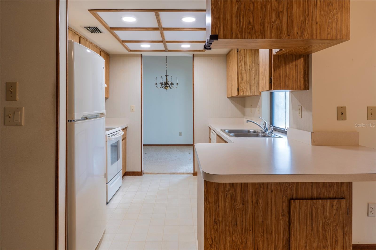
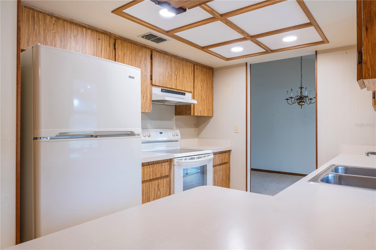
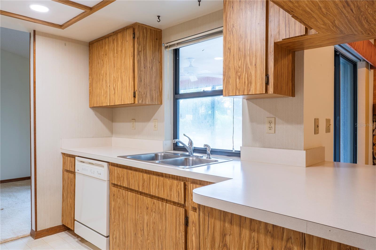
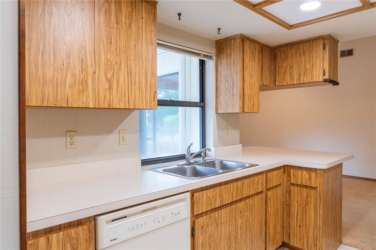
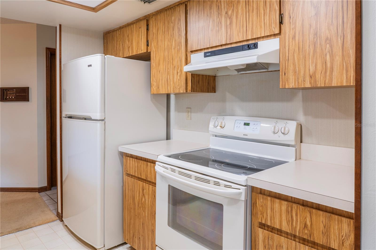
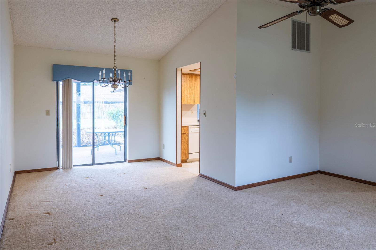
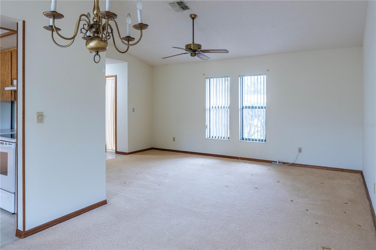
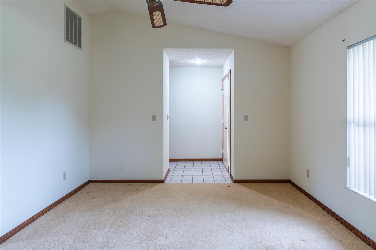
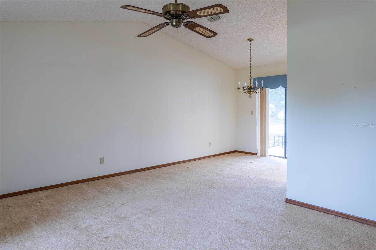
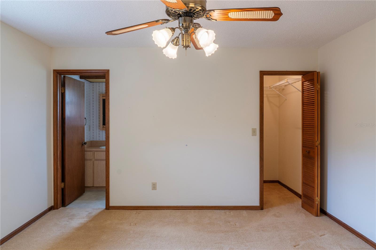
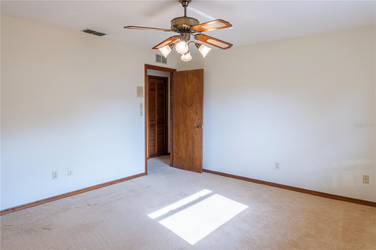
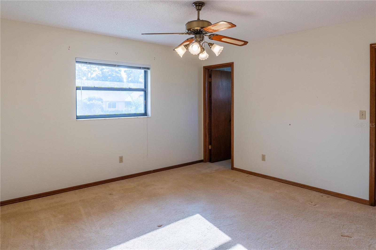
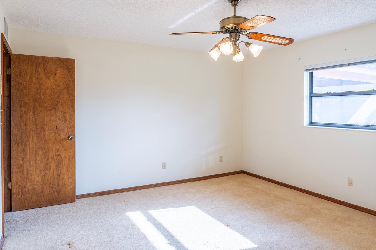
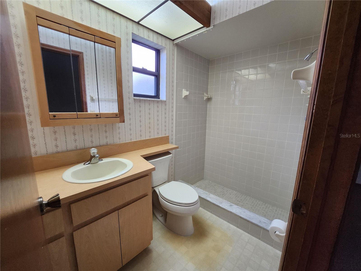
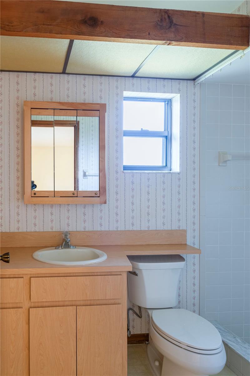
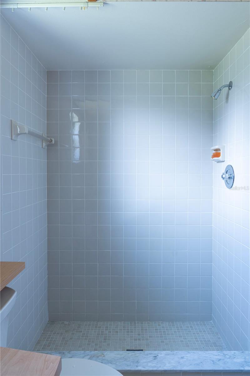
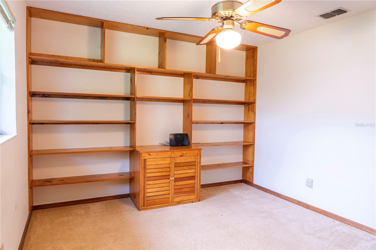
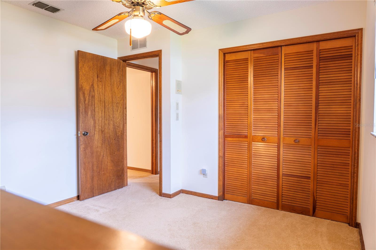
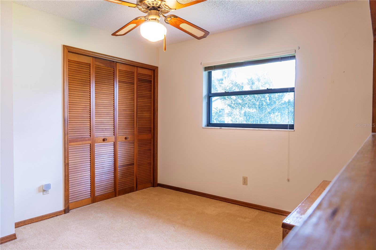
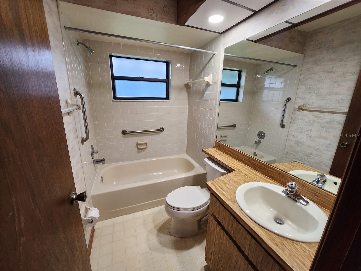
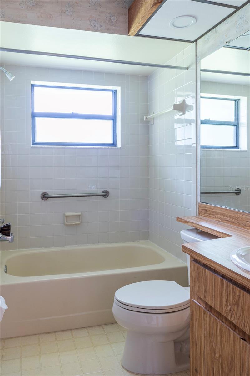
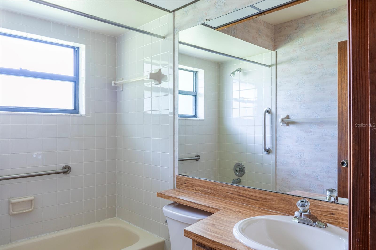
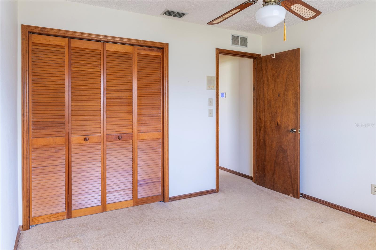
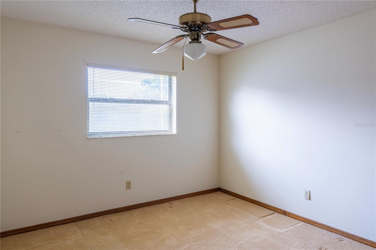
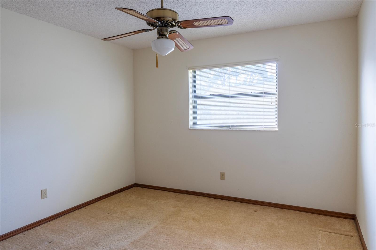
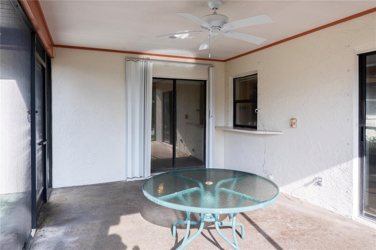
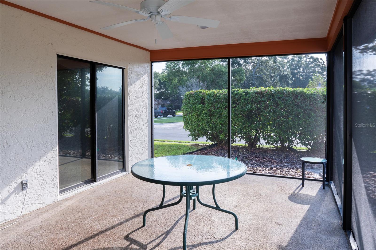
- MLS#: U8255788 ( Residential )
- Street Address: 1570 Foxcroft Dr W
- Viewed: 6
- Price: $439,000
- Price sqft: $206
- Waterfront: No
- Year Built: 1983
- Bldg sqft: 2134
- Bedrooms: 3
- Total Baths: 2
- Full Baths: 2
- Garage / Parking Spaces: 2
- Days On Market: 29
- Additional Information
- Geolocation: 28.0673 / -82.7582
- County: PINELLAS
- City: PALM HARBOR
- Zipcode: 34683
- Subdivision: Hammocks The
- Elementary School: Ozona Elementary PN
- Middle School: Palm Harbor Middle PN
- High School: Palm Harbor Univ High PN
- Provided by: CHARLES RUTENBERG REALTY INC
- Contact: Arik Simonsen
- 727-538-9200
- DMCA Notice
-
DescriptionLOCATED ON A ACRE CORNER LOT in the sought after Hammocks subdivision in Palm Harbor, this immaculate 3 bedroom, 2 bathroom home offers 1,403 square feet of well appointed living space. WATCH THE VIRTUAL TOUR VIDEO! With a low HOA fee of just $75/year, pets allowed, and a 2 car garage, this home blends comfort, functionality, and location! Upon entering, you'll be greeted by an inviting living space with vaulted ceilings and anchored by a cozy wood burning fireplace. The open kitchen and family room combo is ideal for both everyday living or entertaining. Each bedroom is outfitted with a ceiling fan to ensure year round comfort. Step outside to enjoy the Florida lifestyle in the screened in back patio, where you can relax under the fan and enjoy the large backyard. The patio screen enclosure was replaced in 2021, ensuring it remains in pristine condition. Key updates to the home include an HVAC system replaced in 2020, a water heater also installed in 2020, and updated toilets in 2019. The roof, replaced in 2007, remains in good condition, providing peace of mind. The sprinkler system was replaced in 2023. Located just 10.5 miles from the world renowned Clearwater Beach and 4.5 miles from Honeymoon Islands pristine shores, this home offers easy access to the best of Floridas Gulf Coast. Youre also only 1.2 miles from charming Downtown Palm Harbor and Downtown Ozona, with The Pinellas Trail and Home Port Marina just minutes away. Tampa International Airport is a convenient 19 mile drive.
Property Location and Similar Properties
All
Similar
Features
Appliances
- Dishwasher
- Disposal
- Dryer
- Electric Water Heater
- Range
- Refrigerator
- Washer
Home Owners Association Fee
- 75.00
Carport Spaces
- 0.00
Close Date
- 0000-00-00
Cooling
- Central Air
Country
- US
Covered Spaces
- 0.00
Exterior Features
- Irrigation System
- Private Mailbox
- Rain Gutters
- Sidewalk
- Sliding Doors
Fencing
- Wood
Flooring
- Carpet
- Linoleum
Garage Spaces
- 2.00
Heating
- Central
- Electric
- Heat Pump
High School
- Palm Harbor Univ High-PN
Insurance Expense
- 0.00
Interior Features
- Ceiling Fans(s)
- Kitchen/Family Room Combo
- Living Room/Dining Room Combo
- Thermostat
- Vaulted Ceiling(s)
Legal Description
- HAMMOCKS
- THE UNIT I LOT 166
Levels
- One
Living Area
- 1403.00
Lot Features
- Corner Lot
- In County
- Sidewalk
Middle School
- Palm Harbor Middle-PN
Area Major
- 34683 - Palm Harbor
Net Operating Income
- 0.00
Occupant Type
- Owner
Open Parking Spaces
- 0.00
Other Expense
- 0.00
Parcel Number
- 12-28-15-35365-000-1660
Parking Features
- Driveway
Pets Allowed
- Yes
Possession
- Close of Escrow
Property Type
- Residential
Roof
- Shingle
School Elementary
- Ozona Elementary-PN
Sewer
- Public Sewer
Style
- Traditional
Tax Year
- 2023
Township
- 28
Utilities
- Cable Connected
- Electricity Connected
- Sprinkler Recycled
- Street Lights
- Underground Utilities
- Water Connected
Virtual Tour Url
- https://youtu.be/ZyjysEwEkFw
Water Source
- Public
Year Built
- 1983
Zoning Code
- R-1
Listing Data ©2024 Pinellas/Central Pasco REALTOR® Organization
The information provided by this website is for the personal, non-commercial use of consumers and may not be used for any purpose other than to identify prospective properties consumers may be interested in purchasing.Display of MLS data is usually deemed reliable but is NOT guaranteed accurate.
Datafeed Last updated on October 16, 2024 @ 12:00 am
©2006-2024 brokerIDXsites.com - https://brokerIDXsites.com
Sign Up Now for Free!X
Call Direct: Brokerage Office: Mobile: 727.710.4938
Registration Benefits:
- New Listings & Price Reduction Updates sent directly to your email
- Create Your Own Property Search saved for your return visit.
- "Like" Listings and Create a Favorites List
* NOTICE: By creating your free profile, you authorize us to send you periodic emails about new listings that match your saved searches and related real estate information.If you provide your telephone number, you are giving us permission to call you in response to this request, even if this phone number is in the State and/or National Do Not Call Registry.
Already have an account? Login to your account.

