
- Jackie Lynn, Broker,GRI,MRP
- Acclivity Now LLC
- Signed, Sealed, Delivered...Let's Connect!
Featured Listing

12976 98th Street
- Home
- Property Search
- Search results
- 6420 Parkside Drive, NEW PORT RICHEY, FL 34653
Property Photos
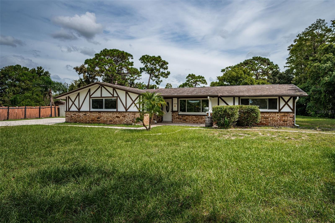


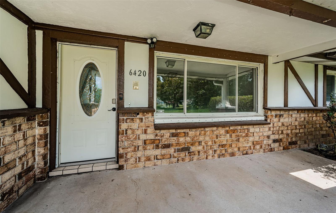
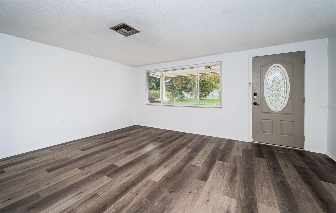
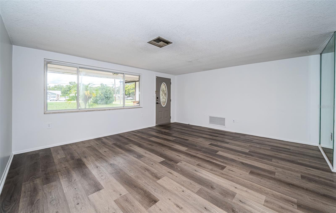
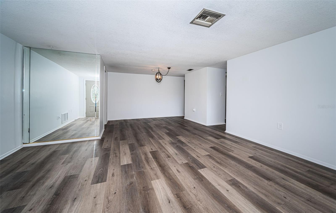
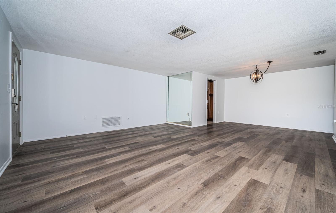
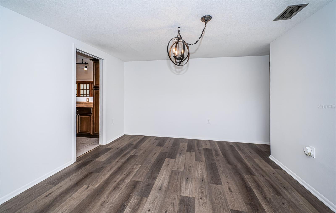

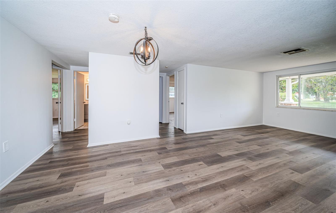
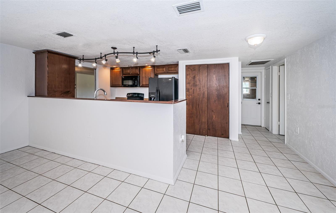

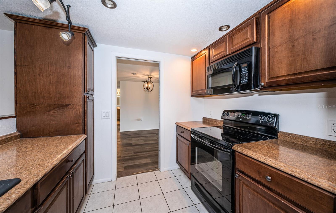
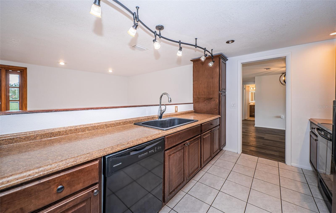
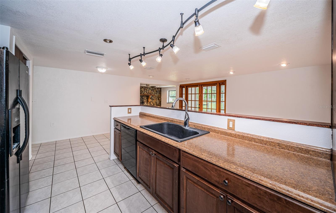
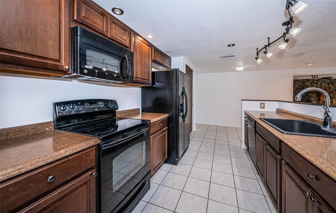


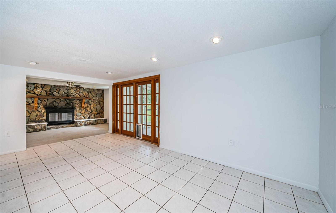
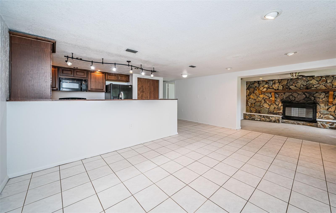
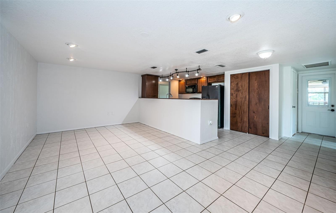

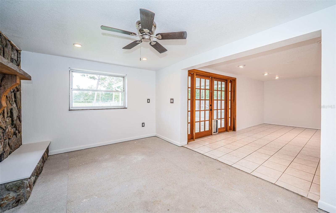
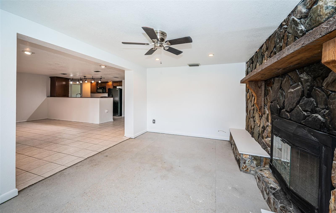

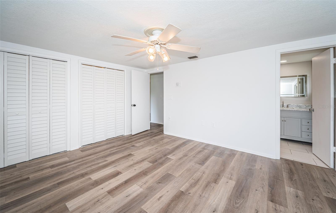
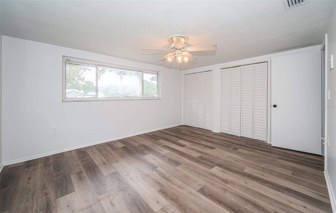

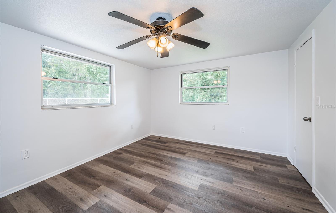
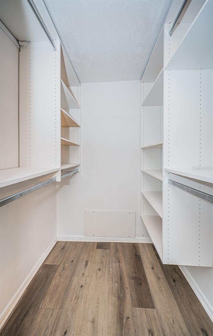


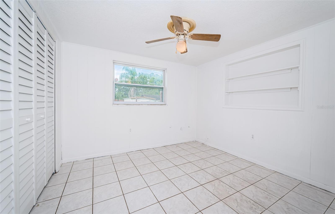
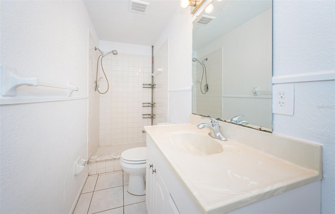
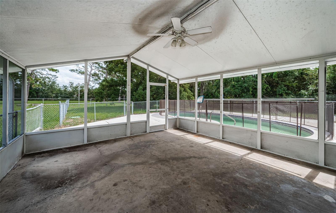
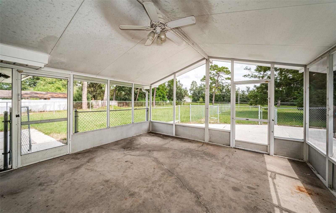

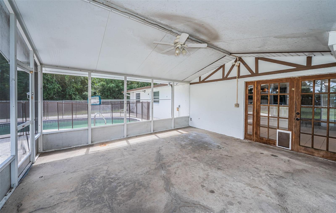
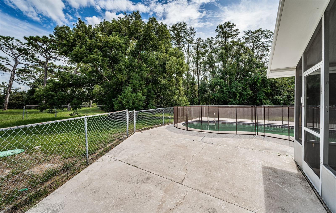
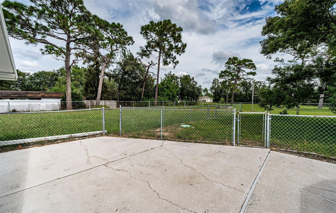
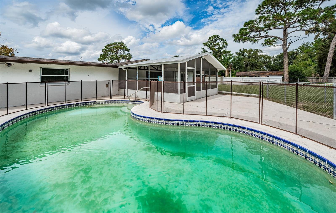
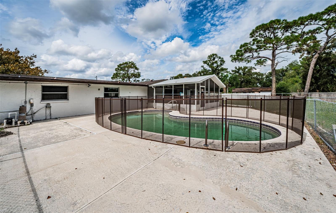

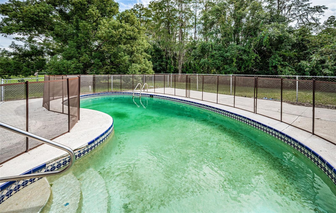
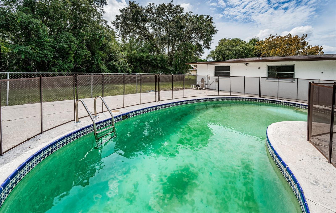
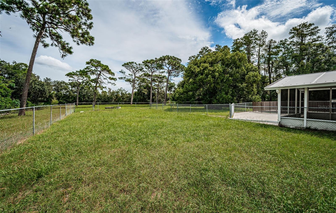


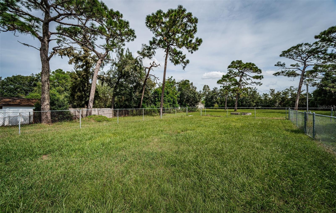
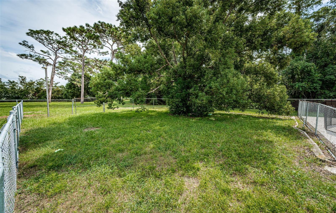

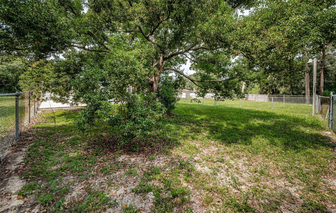
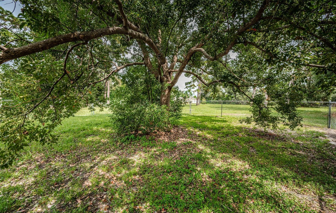
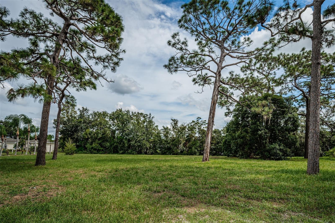
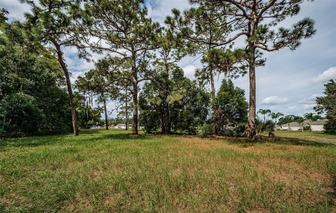
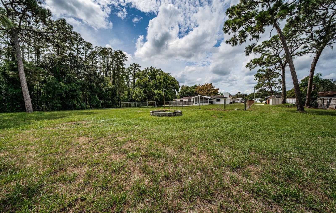
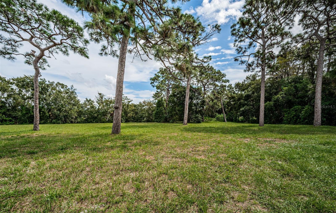
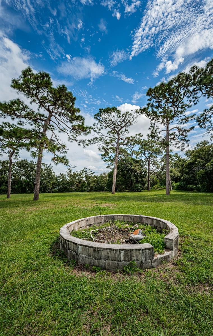
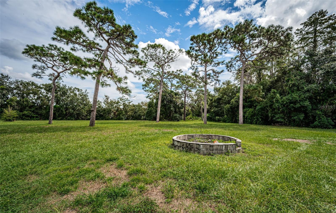
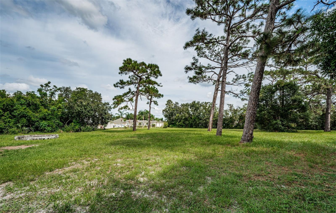
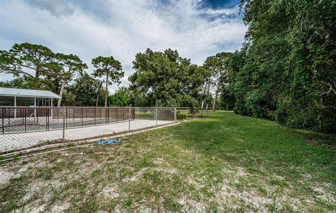
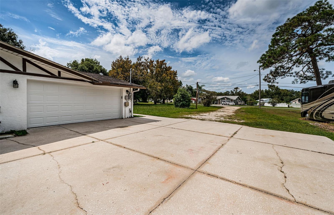

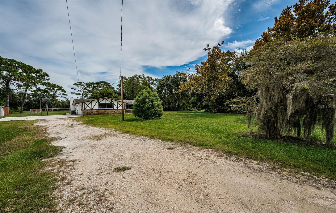
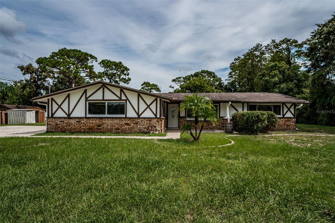
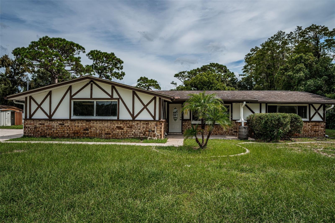
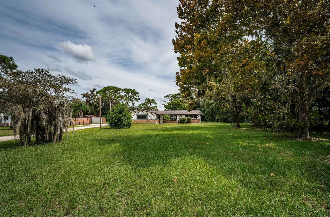







- MLS#: U8255612 ( Residential )
- Street Address: 6420 Parkside Drive
- Viewed: 5
- Price: $450,000
- Price sqft: $158
- Waterfront: Yes
- Waterfront Type: Canal - Freshwater,Lake
- Year Built: 1973
- Bldg sqft: 2846
- Bedrooms: 4
- Total Baths: 3
- Full Baths: 3
- Garage / Parking Spaces: 3
- Days On Market: 17
- Acreage: 2.63 acres
- Additional Information
- Geolocation: 28.2522 / -82.6956
- County: PASCO
- City: NEW PORT RICHEY
- Zipcode: 34653
- Subdivision: Lakewood Ranches
- Elementary School: Cotee River Elementary PO
- Middle School: Gulf Middle PO
- High School: Gulf High PO
- Provided by: Holiday Builders
- Contact: Richard Fadil (DR)
- 321-610-5940
- DMCA Notice
-
DescriptionOne or more photo(s) has been virtually staged. Paradise Found! Welcome home to this centrally located magnificent 4 Bedroom / 2 bath pool home on a sprawling 2.63 acre homesite! The home boasts over 2000 ft. of living space with a living room and dining room with updated laminate flooring, A spacious kitchen and family room area featuring solid cabinetry, ceramic tile flooring and a cozy wood burning fireplace and access thru a set of French doors to the screened in covered rear porch which overlooks the inground swimming pool and the endless beautiful yard. The master bedroom is spacious and also comes with updated laminate flooring and an updated master bath too. Other three bedrooms are also spacious with new doors and closet doors and updated flooring as well as a guest bath with a separate shower stall. The full interior has just been freshly painted and there is a brand new garage door as of last week. Air conditioning unit has been replaced during ownership as well. The property backs onto a fresh water lake and offers many options to build additional property once the lot is subdivided, if one so desires. There is also chain link fencing and a concrete pad for parking to the side of the garage and a long gravel finished driveway as you pull into the property. This is a block home with beautiful stone accents and a cozy front porch too to enjoy the large front yard. Endless possibilities at this gem!
Property Location and Similar Properties
All
Similar
Features
Waterfront Description
- Canal - Freshwater
- Lake
Appliances
- Dishwasher
- Disposal
- Microwave
- Range
Home Owners Association Fee
- 0.00
Builder Model
- Fallon B
Builder Name
- Holiday Builders
Carport Spaces
- 0.00
Close Date
- 2020-12-28
Cooling
- Central Air
Country
- US
Covered Spaces
- 0.00
Flooring
- Carpet
- Linoleum
- Vinyl
Garage Spaces
- 3.00
Heating
- Central
- Electric
Insurance Expense
- 0.00
Interior Features
- Vaulted Ceiling(s)
- Walk-In Closet(s)
Legal Description
- PALM COAST SECTION 13 BLOCK 00014 LOT 0024 SUBDIVISION COMPLETION YEAR 1979 OR 201 PG 475 OR 974 PG 413-414- DC & ACM OR 974 PG 416 OR 987 PG 1559 OR 1646/1396 OR 1650/1473 -CD OR 1663/1671 OR 2404/194
Levels
- Multi/Split
Living Area
- 1637.00
Lot Features
- Interior Lot
Area Major
- 32137 - Palm Coast
Net Operating Income
- 0.00
New Construction Yes / No
- Yes
Occupant Type
- Vacant
Open Parking Spaces
- 0.00
Other Expense
- 0.00
Parcel Number
- 07-11-31-7013-00140-0240
Possession
- Close of Escrow
Property Condition
- New Construction
- Under Construction
Property Type
- Residential
Road Frontage Type
- None
Roof
- Shingle
Sewer
- Public Sewer
Style
- Traditional
Tax Year
- 2019
Utilities
- Cable Available
- Sewer Connected
- Water Connected
Water Source
- Public
Year Built
- 2020
Zoning Code
- SFR-3
Listing Data ©2024 Pinellas/Central Pasco REALTOR® Organization
The information provided by this website is for the personal, non-commercial use of consumers and may not be used for any purpose other than to identify prospective properties consumers may be interested in purchasing.Display of MLS data is usually deemed reliable but is NOT guaranteed accurate.
Datafeed Last updated on October 16, 2024 @ 12:00 am
©2006-2024 brokerIDXsites.com - https://brokerIDXsites.com
Sign Up Now for Free!X
Call Direct: Brokerage Office: Mobile: 727.710.4938
Registration Benefits:
- New Listings & Price Reduction Updates sent directly to your email
- Create Your Own Property Search saved for your return visit.
- "Like" Listings and Create a Favorites List
* NOTICE: By creating your free profile, you authorize us to send you periodic emails about new listings that match your saved searches and related real estate information.If you provide your telephone number, you are giving us permission to call you in response to this request, even if this phone number is in the State and/or National Do Not Call Registry.
Already have an account? Login to your account.

