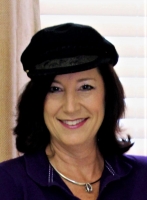
- Jackie Lynn, Broker,GRI,MRP
- Acclivity Now LLC
- Signed, Sealed, Delivered...Let's Connect!
Featured Listing

12976 98th Street
- Home
- Property Search
- Search results
- 3515 Heards Ferry Drive, TAMPA, FL 33618
Property Photos
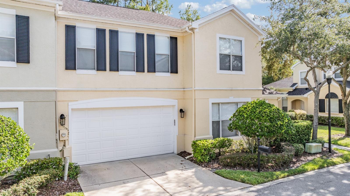

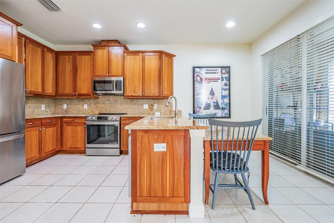
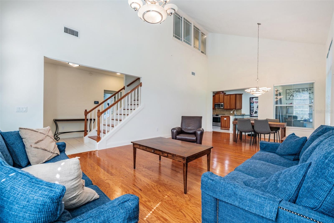
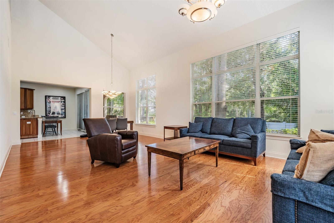
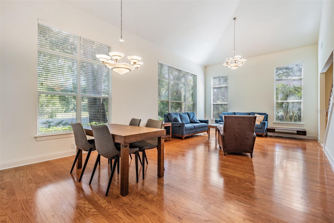
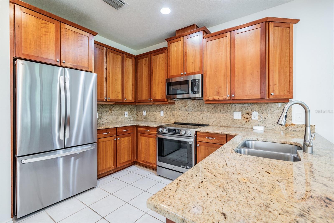
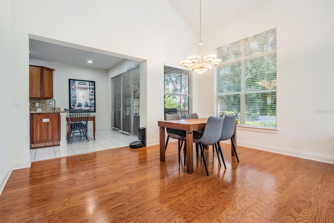
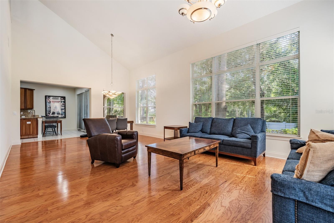
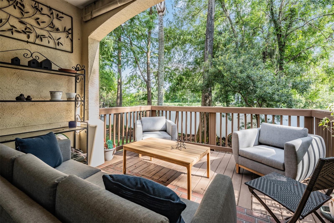
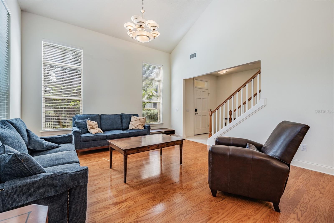
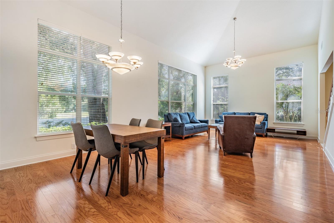
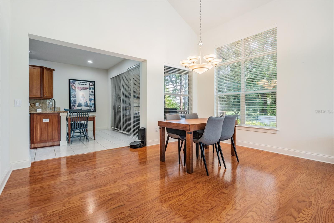
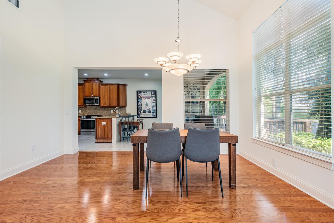
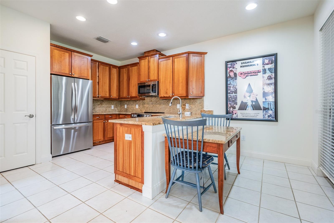
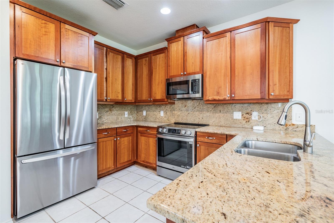
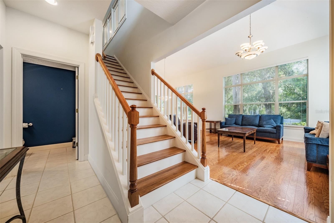
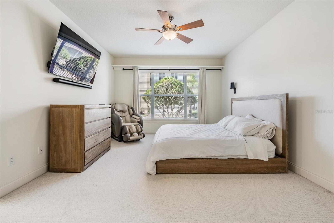
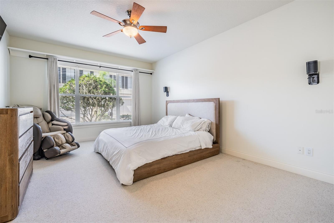
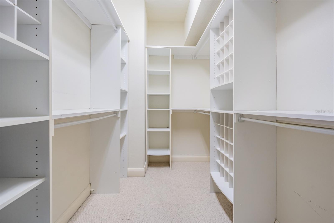
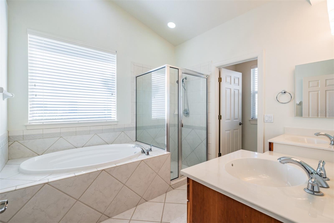
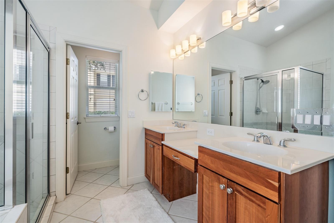
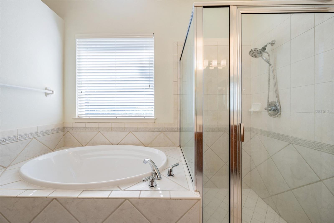
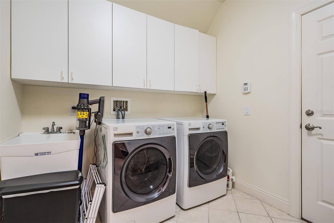
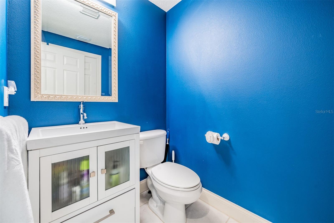

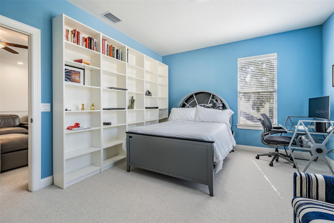
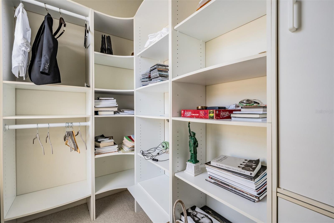
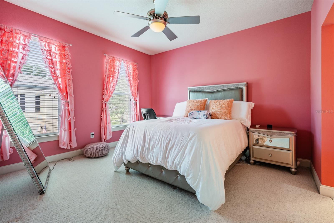
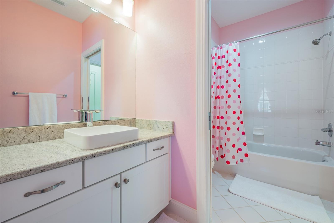
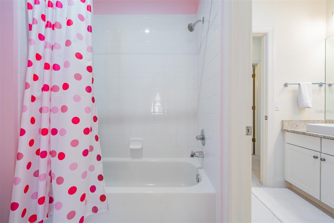
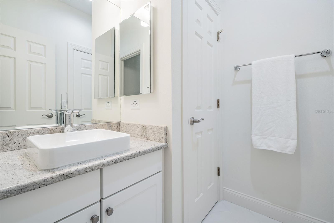
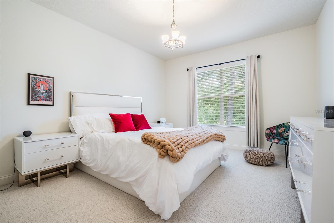

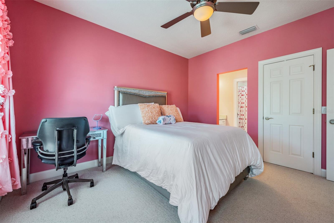
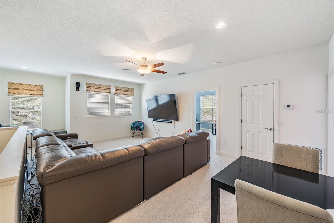
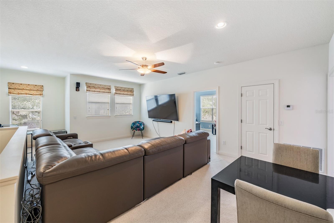
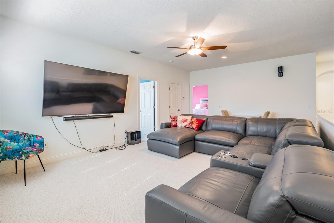

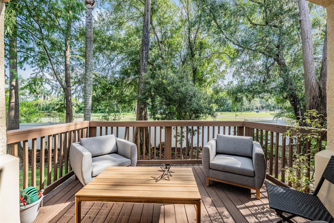
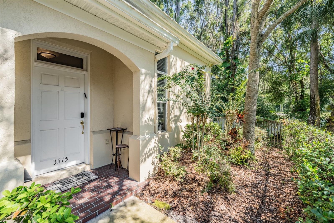
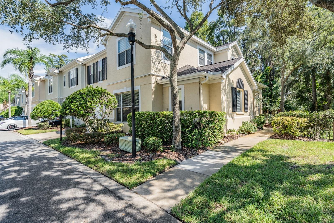
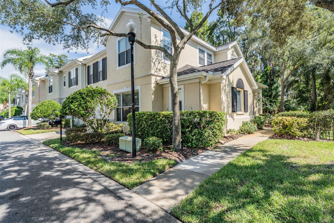
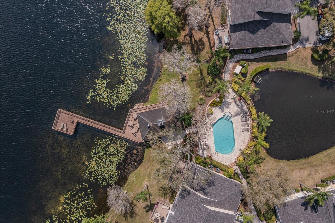
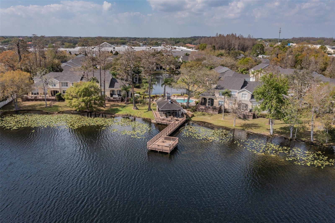
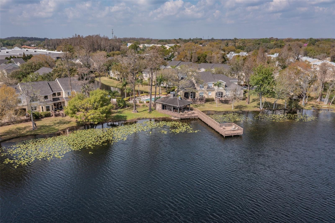
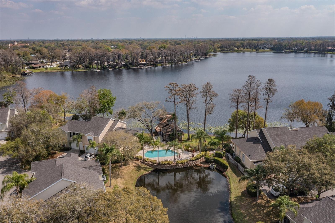
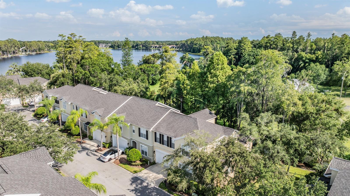
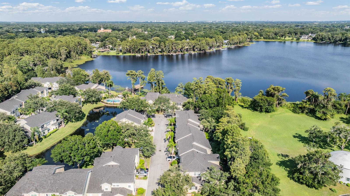
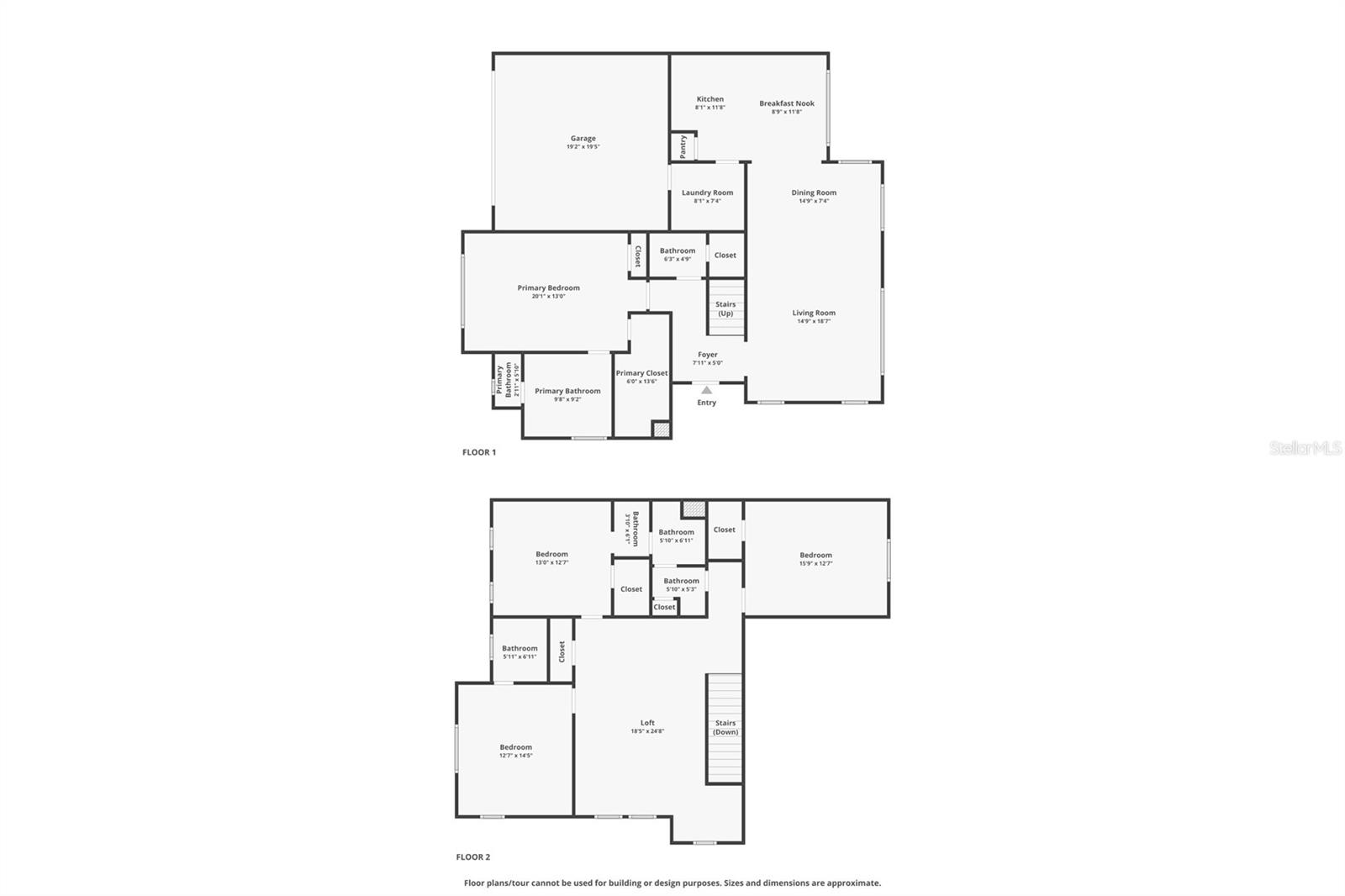


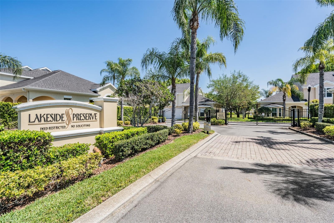
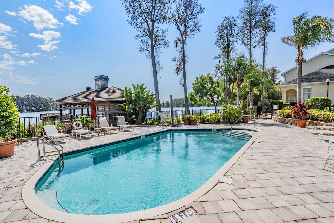
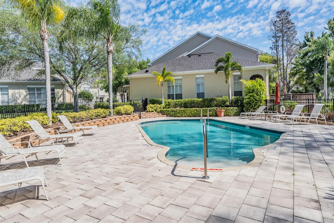

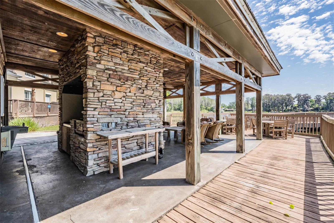
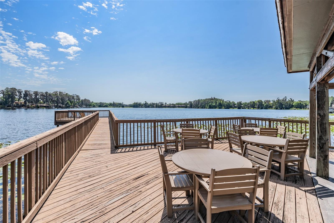
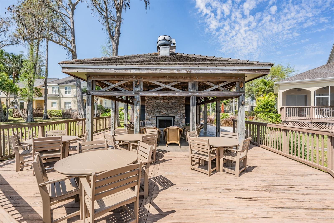
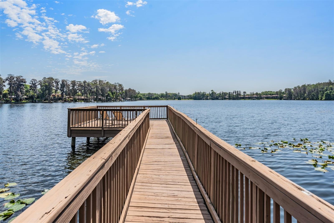

- MLS#: U8255026 ( Land )
- Street Address: 3515 Heards Ferry Drive
- Viewed: 3
- Price: $560,000
- Price sqft: $179
- Waterfront: Yes
- Waterfront Type: Lake
- Year Built: 2003
- Bldg sqft: 3124
- Bedrooms: 4
- Total Baths: 3
- Full Baths: 2
- 1/2 Baths: 1
- Days On Market: 50
- Additional Information
- Geolocation: 28.0631 / -82.4999
- County: HILLSBOROUGH
- City: TAMPA
- Zipcode: 33618
- Subdivision: Lakeside Twnhms
- Elementary School: Carrollwood HB
- Provided by: Advantage Realty & Management Inc.
- Contact: Yefim Mednikov (DR)
- 386-986-4288
- DMCA Notice
-
DescriptionLakeside Townhomes, a gated community is situated on the shores of Lake Ellen! It is a cosey community of 47 homes, no CDD fees, providing a maintenance free lifestyle. This end unit has 4 bedrooms, 2.5 bath and a 2 car garage. Primary bedroom suite is on the first floor featuring a double closet and a huge walk in California stye closet, including an ensuite bath with a separate soaker tub and shower, double vanity, and water closet. There is an additional bath on the first floor for guests and a large under stairs storage closet. Living room/ dining room with 2 story 20 foot ceilings look into the well appointed gourmet kitchen with wood cabinets, granite counters and breakfast bar, and a matching kitchen table, tile backsplash, plus all new stainless steel appliances. There is a slider off the kitchen to an open porch & deck with partial view of the lake. The inside laundry room is off the kitchen and leads to the garage. Upstairs boasts a huge family room/loft with a great nook study/office area and glass windows overlooking the living room and dining room. There are 3 additional bedrooms, all with walk in closets. The upstairs bath is a Jack n Jill stye with 2 separate sink areas one connected to bedroom 3 and one to the hall with the combo tub/shower combo and toilet room in the middle. The roof is approx. 2 years old. The community amenities include a dock, pool, and lakeside cabana, outdoor fireplace, a perfect place for entertaining guests or enjoying some alone time by the water. A part of Lakeside Preserve, it is centrally located, in the heart of Carrollwood less than 20 minutes Tampa International Airport and approx. 15 minutes from the stadium. Its an easy walk or bike ride to Fresh Market, Publix, the post office. There are plenty of other local shopping, and dining options as well are all nearby along with golf courses and country clubs. Carrollwood Elementary is now K 8th grade. Call for your private tour & pick your lifestyle!
Property Location and Similar Properties
All
Similar
Features
Waterfront Description
- Lake
Home Owners Association Fee
- 0.00
Carport Spaces
- 0.00
Close Date
- 2020-06-30
Country
- US
Covered Spaces
- 0.00
Current Use
- Other
Garage Spaces
- 0.00
Insurance Expense
- 0.00
Legal Description
- PALM COAST SEC 59 BLK 22 LOT 4 OR 433 PG 1045 OR 978 PG 488
Living Area
- 0.00
Lot Features
- Interior Lot
- Other
Area Major
- 32164 - Palm Coast
Net Operating Income
- 0.00
Open Parking Spaces
- 0.00
Other Expense
- 0.00
Parcel Number
- 07-11-31-7059-00220-0040
Possession
- Close of Escrow
Property Type
- Land
Road Frontage Type
- None
Sewer
- Public Sewer
Tax Year
- 2019
Utilities
- Cable Available
- Sewer Available
- Water Available
Water Source
- Public
Zoning Code
- DPX MULTI-FAMILY
Listing Data ©2024 Pinellas/Central Pasco REALTOR® Organization
The information provided by this website is for the personal, non-commercial use of consumers and may not be used for any purpose other than to identify prospective properties consumers may be interested in purchasing.Display of MLS data is usually deemed reliable but is NOT guaranteed accurate.
Datafeed Last updated on October 17, 2024 @ 12:00 am
©2006-2024 brokerIDXsites.com - https://brokerIDXsites.com
Sign Up Now for Free!X
Call Direct: Brokerage Office: Mobile: 727.710.4938
Registration Benefits:
- New Listings & Price Reduction Updates sent directly to your email
- Create Your Own Property Search saved for your return visit.
- "Like" Listings and Create a Favorites List
* NOTICE: By creating your free profile, you authorize us to send you periodic emails about new listings that match your saved searches and related real estate information.If you provide your telephone number, you are giving us permission to call you in response to this request, even if this phone number is in the State and/or National Do Not Call Registry.
Already have an account? Login to your account.

