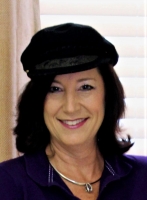
- Jackie Lynn, Broker,GRI,MRP
- Acclivity Now LLC
- Signed, Sealed, Delivered...Let's Connect!
Featured Listing

12976 98th Street
- Home
- Property Search
- Search results
- 4095 Woodland Retreat Boulevard, NEW PORT RICHEY, FL 34655
Property Photos
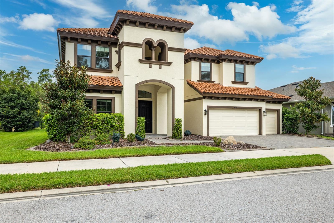



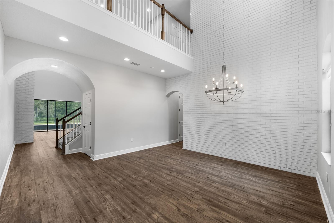
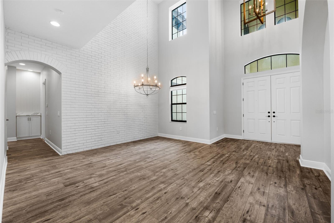
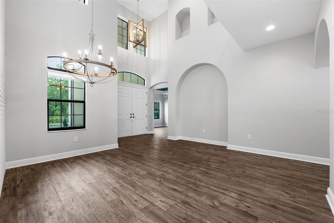
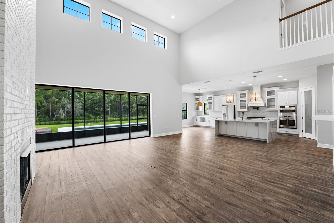

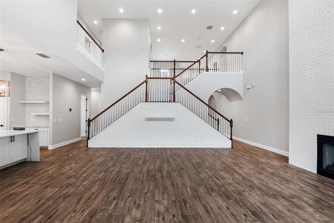
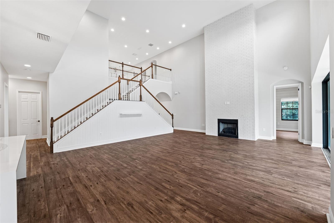
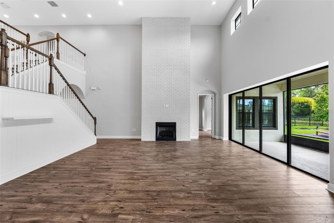
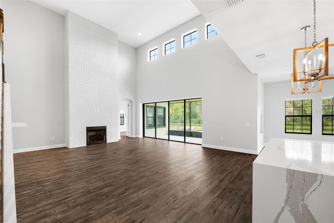
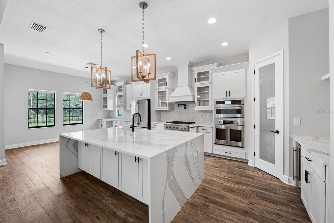
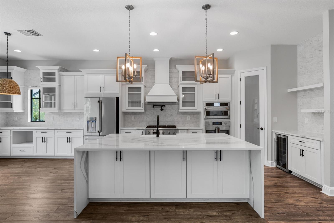
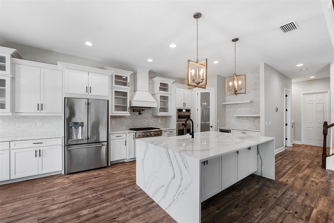
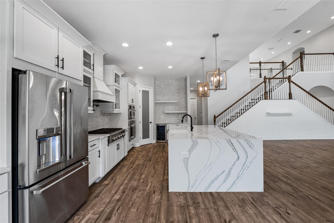

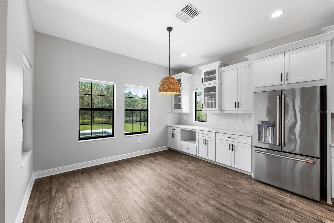
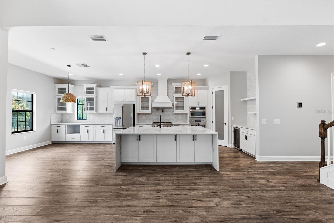
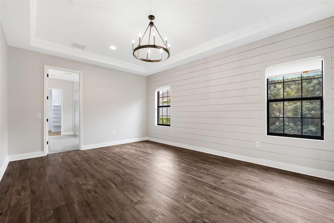
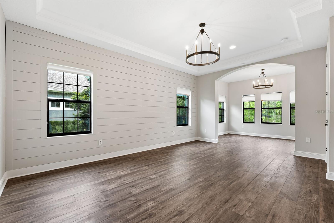
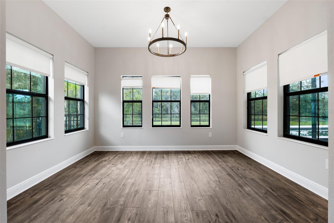
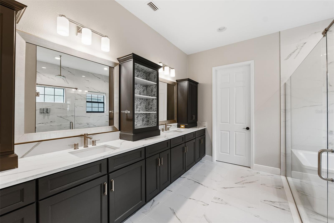
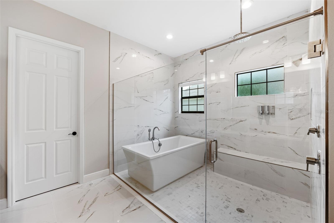

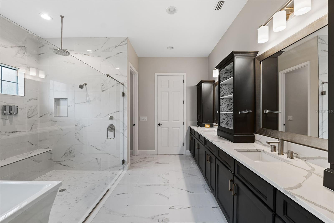
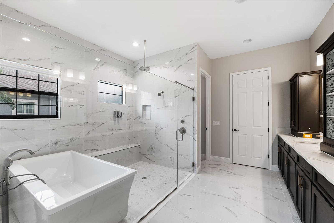
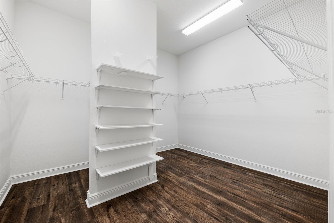
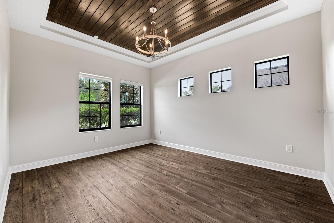

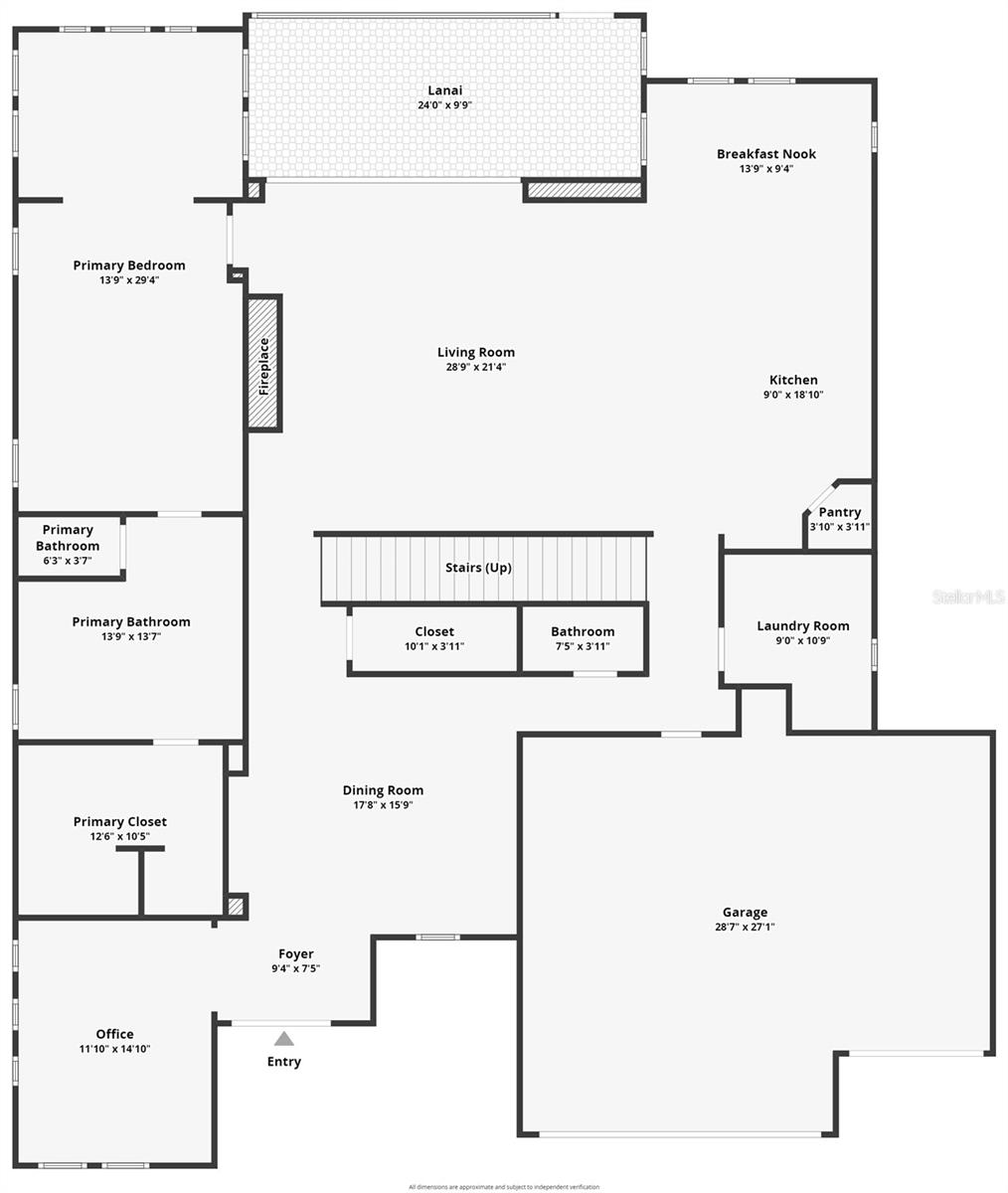
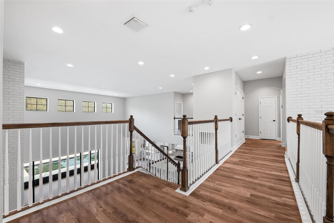
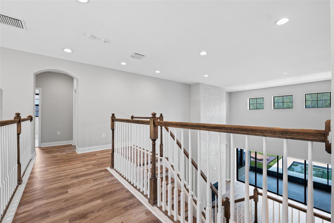
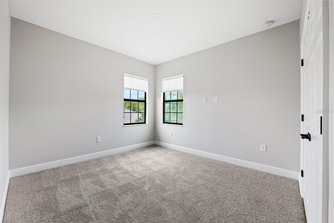
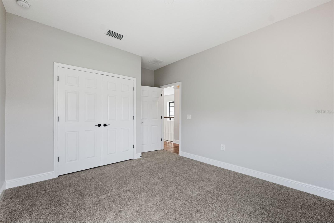
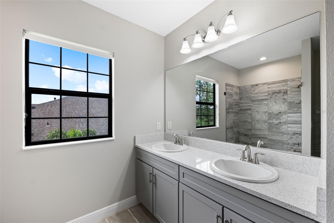
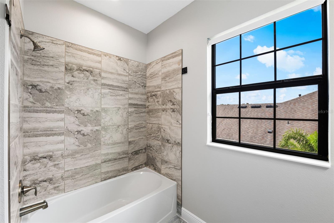
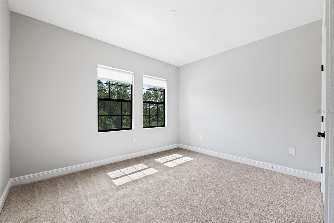
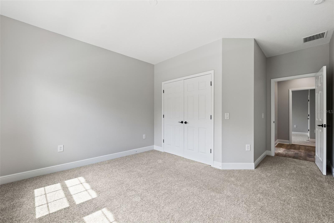
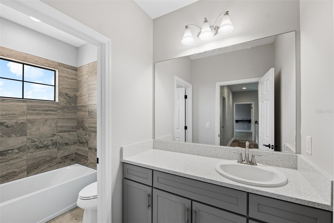
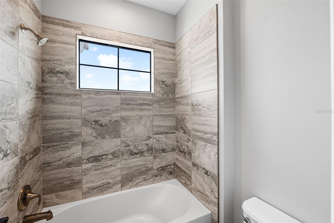
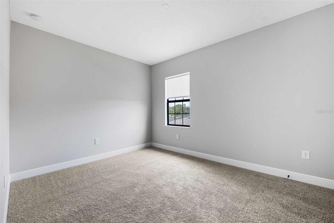
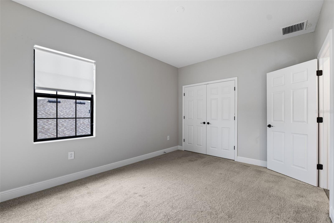
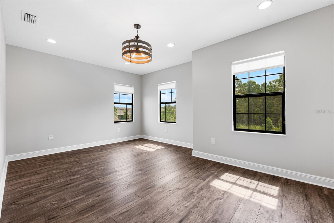

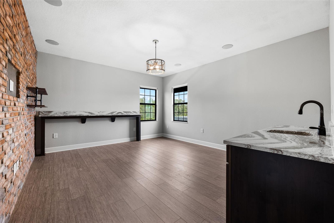


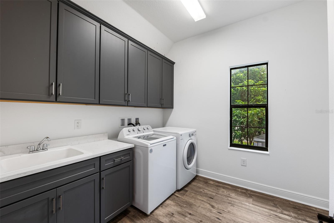
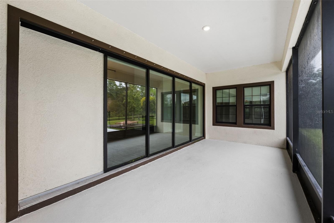
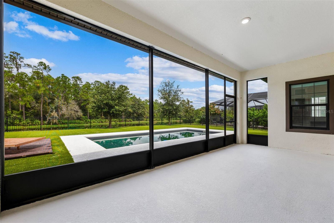
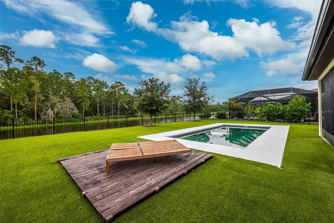
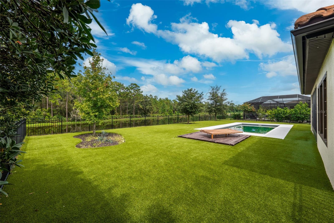


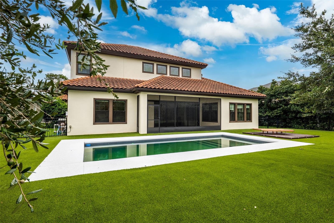

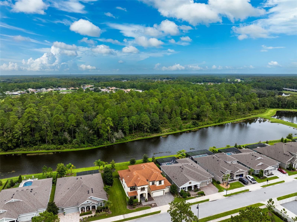
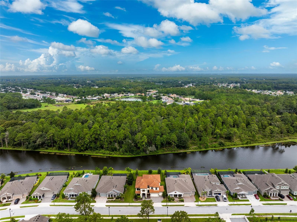
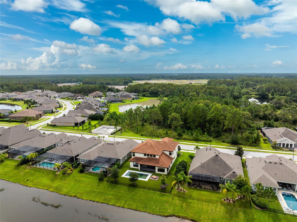
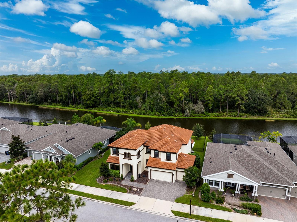
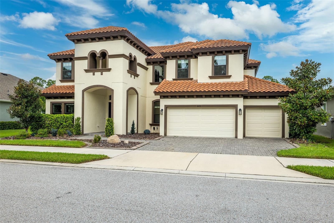
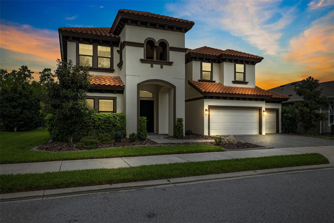
- MLS#: U8255004 ( Residential )
- Street Address: 4095 Woodland Retreat Boulevard
- Viewed: 9
- Price: $1,195,000
- Price sqft: $228
- Waterfront: No
- Year Built: 2019
- Bldg sqft: 5251
- Bedrooms: 4
- Total Baths: 4
- Full Baths: 3
- 1/2 Baths: 1
- Days On Market: 30
- Additional Information
- Geolocation: 28.2185 / -82.6441
- County: PASCO
- City: NEW PORT RICHEY
- Zipcode: 34655
- Subdivision: Woodlandslongleaf
- Elementary School: Longleaf Elementary PO
- Middle School: River Ridge Middle PO
- High School: River Ridge High PO
- Provided by: WOLCOTT REALTY, INC.
- Contact: Edward Stevenson (DR)
- 386-439-2828
- DMCA Notice
-
DescriptionOne or more photo(s) has been virtually staged. Welcome to luxury living in the highly sought after Woodlands at Longleaf community! This stunning 4 bed, 3.5 bath pool home, with a spacious 3 car garage, is the epitome of elegance and charm. From the grand front porch to the breathtaking entrance with high ceilings and updated lighting, this home exudes sophistication. The brick accent wall adds a touch of warmth, leading into a gourmet kitchen with marble countertops, stainless steel appliances, a gas stove, and a wine refrigerator. The primary bedroom, located on the first floor, is a retreat in itself with large windows that fill the space with natural light, and a spa like ensuite featuring dual vanities, a garden tub, a rain shower, and a luxurious walk in closet. Upstairs, you'll find three additional bedrooms, a flex space, and a bonus room equipped with a wet bar and wine refrigerator, perfect for entertaining. Step outside through cascading sliding doors to the covered and enclosed back patio, which opens up to a resort style pool with a sun deck, perfect for relaxing or hosting guests. This fully fenced property offers stunning pond views with no rear neighbors. With low HOA fees and a prime location in a gated community, you're just moments away from shopping, dining, medical facilities, and recreational activities. Conveniently located near SR 54, US Hwy 19, and the Suncoast Parkway. This extraordinary home could be yours!
Property Location and Similar Properties
All
Similar
Features
Appliances
- Dishwasher
- Dryer
- Range
- Refrigerator
- Washer
Association Amenities
- Clubhouse
- Fitness Center
- Pool
- Tennis Court(s)
Home Owners Association Fee
- 575.85
Home Owners Association Fee Includes
- Insurance
- Maintenance Structure
- Maintenance Grounds
- Trash
Association Name
- Ocean Marina
Carport Spaces
- 0.00
Close Date
- 2020-04-03
Cooling
- Central Air
Country
- US
Covered Spaces
- 0.00
Exterior Features
- Lighting
Flooring
- Carpet
- Laminate
- Tile
Garage Spaces
- 0.00
Heating
- Central
- Electric
Insurance Expense
- 0.00
Legal Description
- Ocean Marina Condo Bldg. D Unit 106
Living Area
- 804.00
Area Major
- 32136 - Flagler Beach
Net Operating Income
- 0.00
Occupant Type
- Vacant
Open Parking Spaces
- 0.00
Other Expense
- 0.00
Parcel Number
- 35-11-31-4685-000D00106
Parking Features
- Driveway
- On Street
- Reserved
Possession
- Close of Escrow
Property Type
- Residential
Roof
- Shingle
Tax Year
- 2018
Unit Number
- 610
Utilities
- Cable Available
- Sewer Connected
- Water Connected
View
- Water
Virtual Tour Url
- tour.usamls.net/610-Ocean-Marina-Drive-Flagler-Beach-FL-32136/unbranded
Year Built
- 1987
Zoning Code
- GC
Listing Data ©2024 Pinellas/Central Pasco REALTOR® Organization
The information provided by this website is for the personal, non-commercial use of consumers and may not be used for any purpose other than to identify prospective properties consumers may be interested in purchasing.Display of MLS data is usually deemed reliable but is NOT guaranteed accurate.
Datafeed Last updated on October 16, 2024 @ 12:00 am
©2006-2024 brokerIDXsites.com - https://brokerIDXsites.com
Sign Up Now for Free!X
Call Direct: Brokerage Office: Mobile: 727.710.4938
Registration Benefits:
- New Listings & Price Reduction Updates sent directly to your email
- Create Your Own Property Search saved for your return visit.
- "Like" Listings and Create a Favorites List
* NOTICE: By creating your free profile, you authorize us to send you periodic emails about new listings that match your saved searches and related real estate information.If you provide your telephone number, you are giving us permission to call you in response to this request, even if this phone number is in the State and/or National Do Not Call Registry.
Already have an account? Login to your account.

