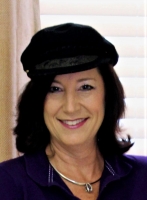
- Jackie Lynn, Broker,GRI,MRP
- Acclivity Now LLC
- Signed, Sealed, Delivered...Let's Connect!
Featured Listing

12976 98th Street
- Home
- Property Search
- Search results
- 13411 Sea Bridge Drive, HUDSON, FL 34669
Property Photos
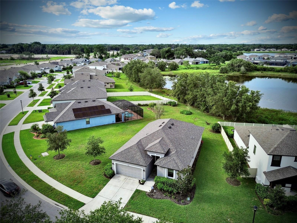

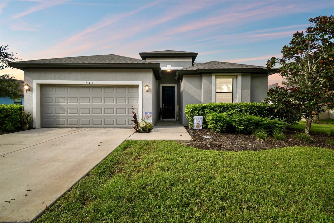
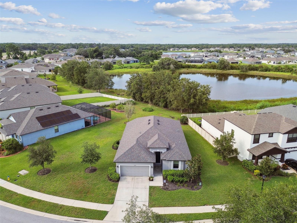
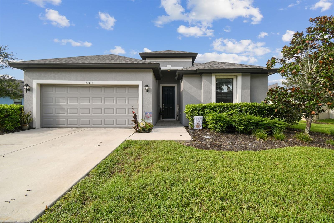
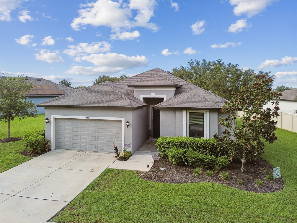
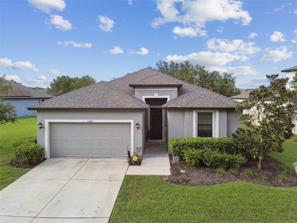
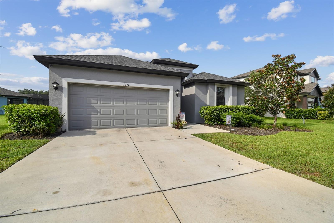
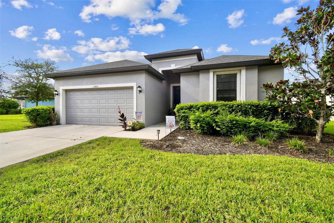
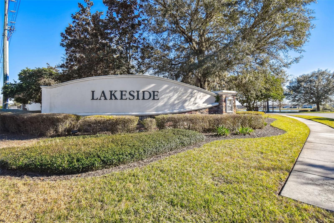
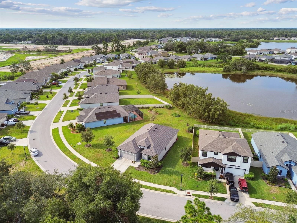
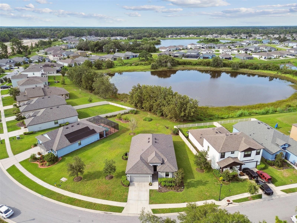
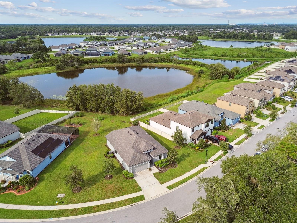
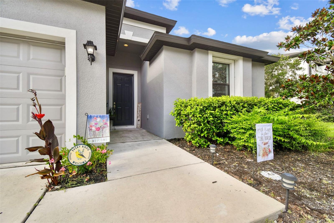
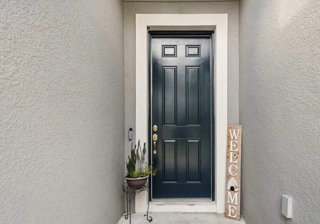
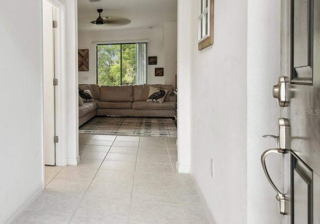
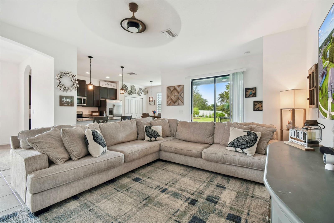
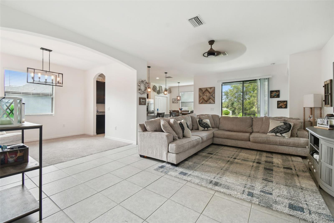
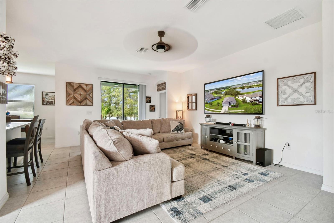
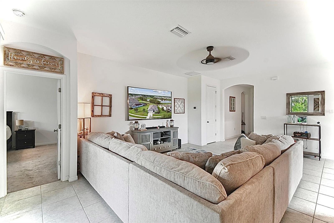

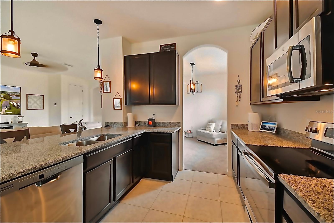

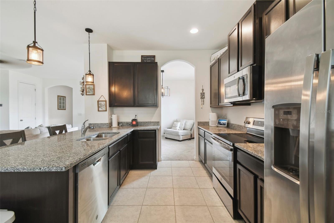
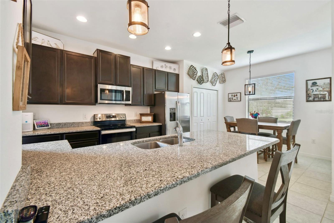

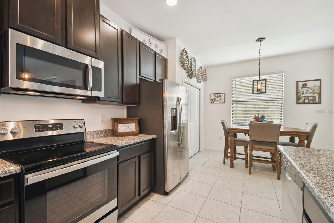

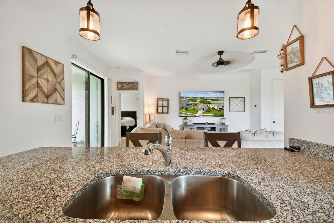
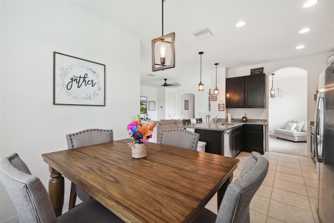
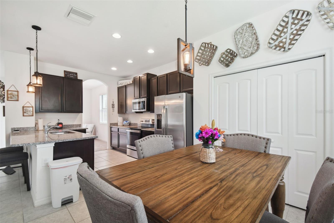
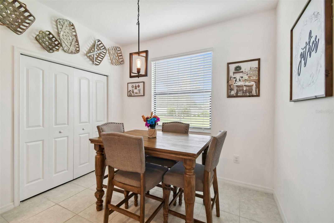
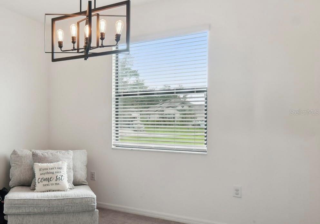
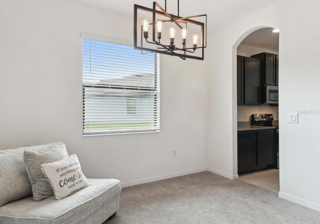
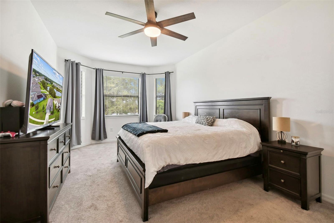
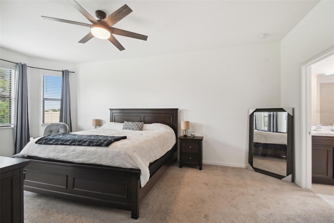

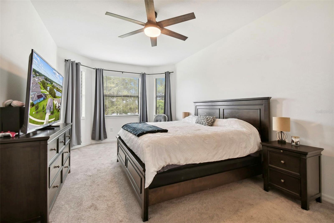
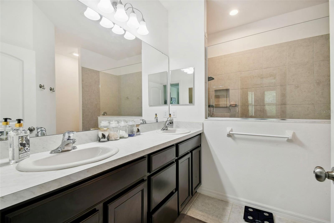
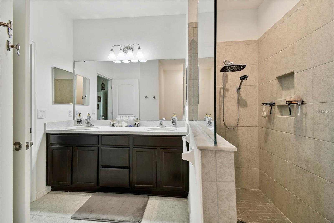
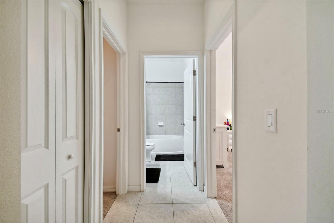
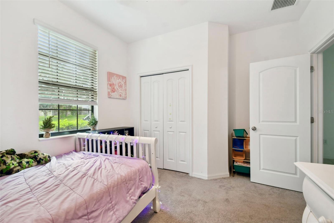

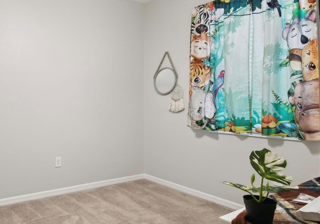
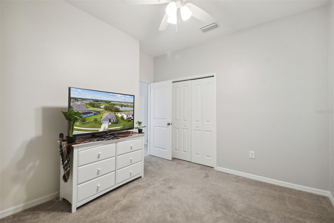
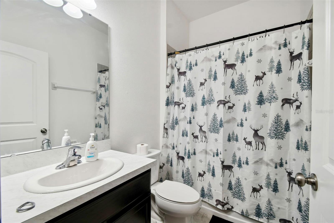
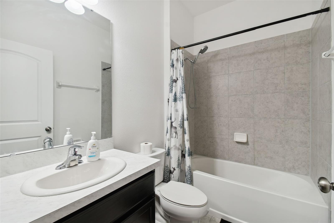
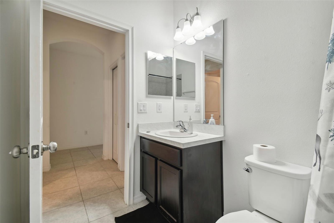
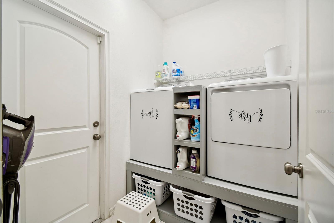
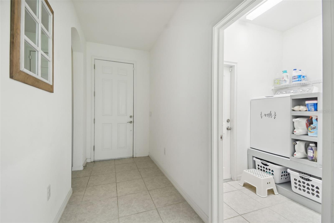
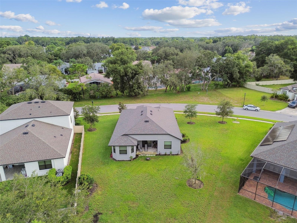
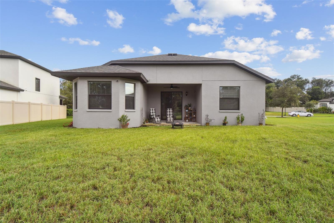
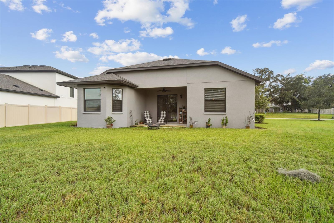

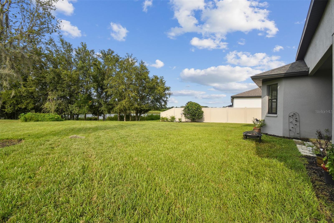
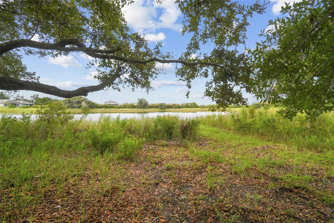
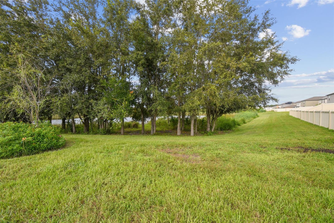
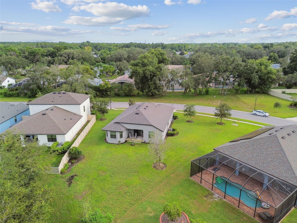
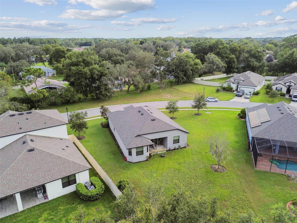
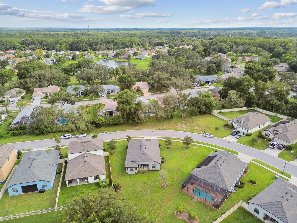
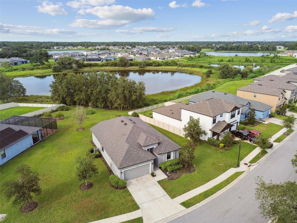
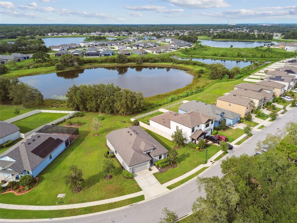
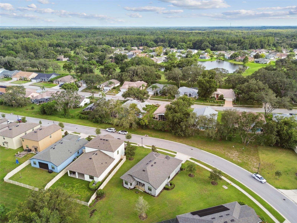
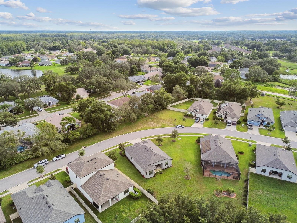

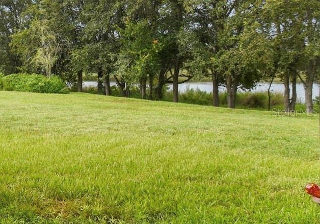
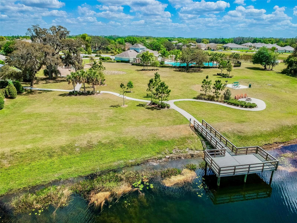
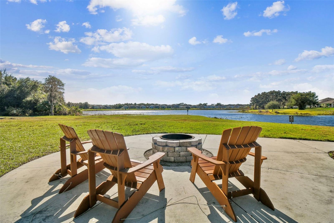
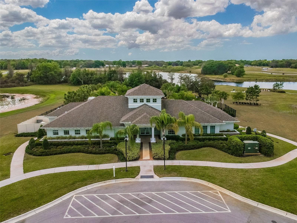
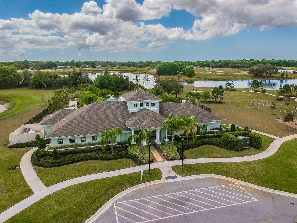
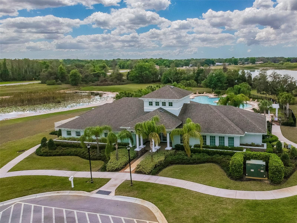
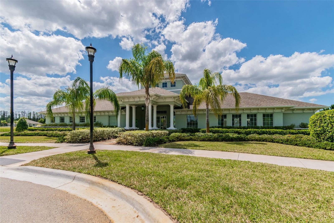
- MLS#: U8254096 ( Residential )
- Street Address: 13411 Sea Bridge Drive
- Viewed: 5
- Price: $374,000
- Price sqft: $175
- Waterfront: Yes
- Wateraccess: Yes
- Waterfront Type: Lake
- Year Built: 2020
- Bldg sqft: 2136
- Bedrooms: 3
- Total Baths: 2
- Full Baths: 2
- Garage / Parking Spaces: 2
- Days On Market: 58
- Additional Information
- Geolocation: 28.354 / -82.593
- County: PASCO
- City: HUDSON
- Zipcode: 34669
- Subdivision: Lakeside Ph3
- Provided by: REALTY ONE GROUP ADVANTAGE
- Contact: Mary Kay Likly
- 813-909-0909
- DMCA Notice
-
DescriptionOne of the best lots in lakeside come see for yourself! Why wait to build when you can have this like new, william ryans 2020 built home, ready for move in now! Located in the tranquil community of lakeside! This home boasts no rear neighbors with an oversized lot on the lake! Step inside and you will find a thoughtfully laid out split floor plan with wide open living space and lots of upgrades. The beautiful kitchen is central and overlooks the spacious family room and includes a breakfast bar/island with granite countertops, 42 cabinets and stainless steel appliances plus an eating nook and a large pantry. The dinning area is currently used as a sitting area/play room and can provide other flexible options such as an office, theater room or could even be closed in as a 4th bedroom. The master suite is extended with a sitting area that has a beautiful bay window overlooking the large backyard where you can enjoy views of the lake peaking through the trees and the tranquility of nature with the master bath featuring double sinks and a shower big enough for two, plus a walk in closet. The split floor plan also gives two additional bedrooms on the other side with a shower/tub bath. Inside is a nice laundry room that leads to your two car garage with an epoxy floor. Other added benefits of this recently built home are hurricane shutters and a pest defense system. Best of all, enjoy your time outside in your beautiful yard or under your covered back porch where you can simply relax by the fire pit or cook on the grill then take a stroll down by the lake and fish or kayak from your own back yard. If all this is not enough, then consider the resort life style you will soon be living, with lakeside offering amenities galore including a resort style pool, a beautiful and modern clubhouse with a fully equipped kitchen, game room, fitness center, tennis courts, walking trails, basketball courts, pickleball, tennis, playground, dog park, fishing pier and more. Wondering whats near by? Enjoy sunwest water adventure park, shopping, schools and beaches and plenty of near by golf courses and outstanding medical facilities. This location also makes commutes to tampa and st pete or travel in and out of tampa international airport easy via the suncoast parkway. In zone x so non flood zone, no floodinsurance required. Lakeside is a wonderful community with so much to enjoy. So hurry, dont delay come make this your new home today! ***if you are a first time home buyer or veteran this home qualifies for a special no money down, 100% financing loan program with no pmi ask for qualifying details.
Property Location and Similar Properties
All
Similar
Features
Waterfront Description
- Lake
Appliances
- Dishwasher
- Disposal
- Electric Water Heater
- Ice Maker
- Microwave
- Range
- Refrigerator
Association Amenities
- Clubhouse
- Fitness Center
- Lobby Key Required
- Park
- Pickleball Court(s)
- Playground
- Pool
- Recreation Facilities
- Spa/Hot Tub
- Tennis Court(s)
Home Owners Association Fee
- 63.00
Home Owners Association Fee Includes
- Pool
- Trash
Association Name
- Rizzetta & Company
Carport Spaces
- 0.00
Close Date
- 0000-00-00
Cooling
- Central Air
Country
- US
Covered Spaces
- 0.00
Exterior Features
- Sliding Doors
Flooring
- Ceramic Tile
- Wood
Garage Spaces
- 2.00
Heating
- Central
- Electric
Insurance Expense
- 0.00
Interior Features
- Cathedral Ceiling(s)
- Ceiling Fans(s)
- Eat-in Kitchen
- High Ceilings
- Kitchen/Family Room Combo
- Open Floorplan
- Primary Bedroom Main Floor
- Solid Wood Cabinets
- Split Bedroom
- Stone Counters
- Thermostat
- Vaulted Ceiling(s)
- Walk-In Closet(s)
- Window Treatments
Legal Description
- LAKESIDE PHASE 3 PB 77 PG 139 LOT 571
Levels
- One
Living Area
- 1736.00
Area Major
- 34669 - Hudson/Port Richey
Net Operating Income
- 0.00
Occupant Type
- Owner
Open Parking Spaces
- 0.00
Other Expense
- 0.00
Parcel Number
- 34-24-17-0110-00000-5710
Pets Allowed
- Yes
Property Type
- Residential
Roof
- Shingle
Sewer
- Public Sewer
Tax Year
- 2023
Township
- 24S
Utilities
- Cable Connected
- Electricity Connected
Virtual Tour Url
- https://realestate.febreframeworks.com/videos/01915bb8-bda5-739e-8960-3d26bfc499ea
Water Source
- Public
Year Built
- 2020
Zoning Code
- MPUD
Listing Data ©2024 Pinellas/Central Pasco REALTOR® Organization
The information provided by this website is for the personal, non-commercial use of consumers and may not be used for any purpose other than to identify prospective properties consumers may be interested in purchasing.Display of MLS data is usually deemed reliable but is NOT guaranteed accurate.
Datafeed Last updated on October 17, 2024 @ 12:00 am
©2006-2024 brokerIDXsites.com - https://brokerIDXsites.com
Sign Up Now for Free!X
Call Direct: Brokerage Office: Mobile: 727.710.4938
Registration Benefits:
- New Listings & Price Reduction Updates sent directly to your email
- Create Your Own Property Search saved for your return visit.
- "Like" Listings and Create a Favorites List
* NOTICE: By creating your free profile, you authorize us to send you periodic emails about new listings that match your saved searches and related real estate information.If you provide your telephone number, you are giving us permission to call you in response to this request, even if this phone number is in the State and/or National Do Not Call Registry.
Already have an account? Login to your account.

