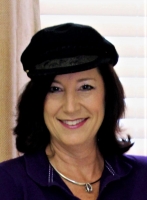
- Jackie Lynn, Broker,GRI,MRP
- Acclivity Now LLC
- Signed, Sealed, Delivered...Let's Connect!
Featured Listing

12976 98th Street
- Home
- Property Search
- Search results
- 100 Beach Drive Ne 1501, ST PETERSBURG, FL 33701
Property Photos
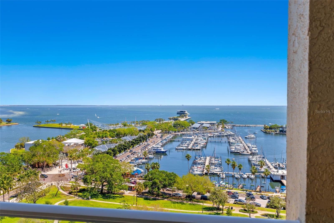

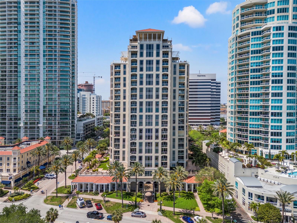
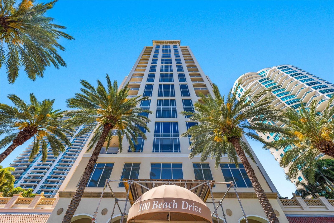
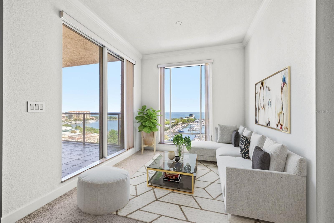
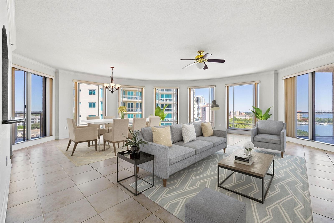
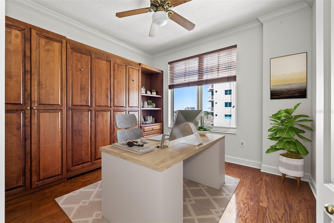
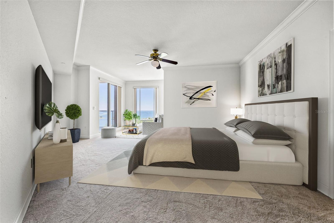
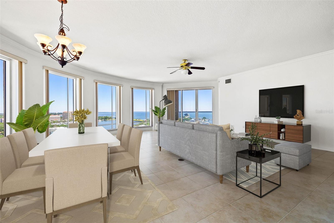
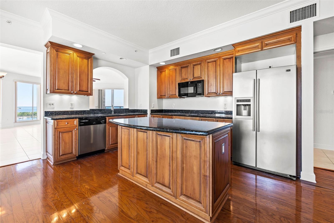
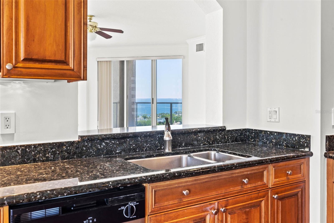
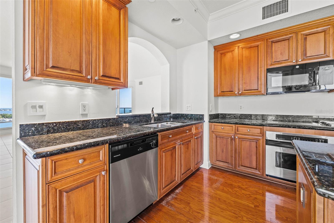
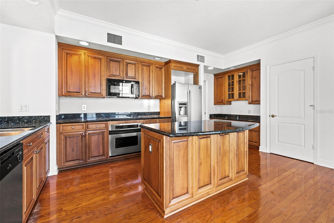
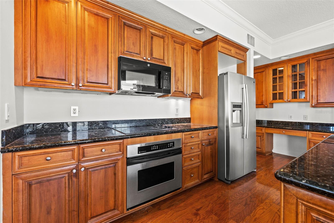
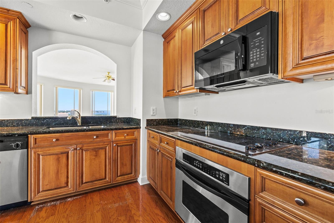
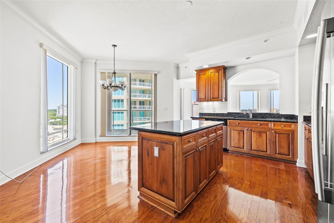
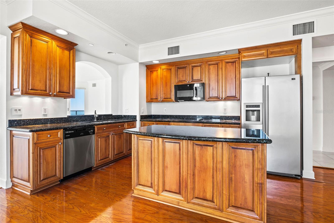
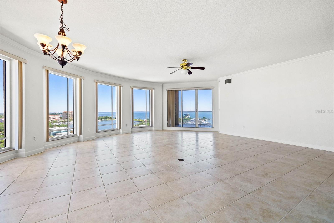
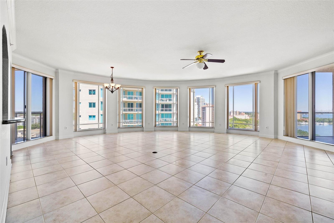
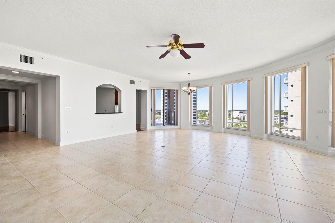
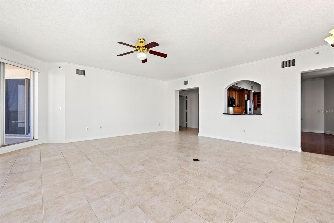
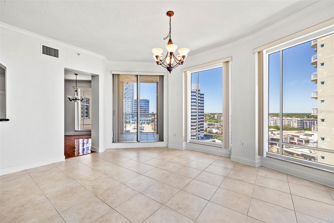
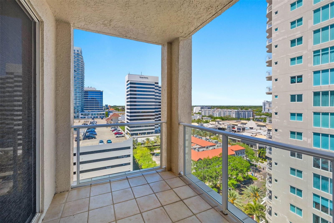
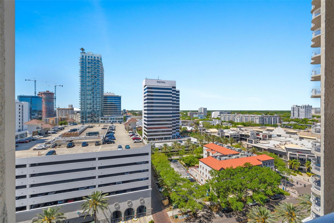
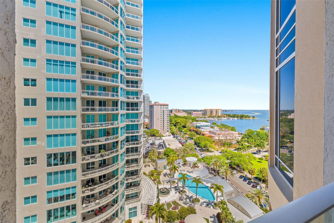
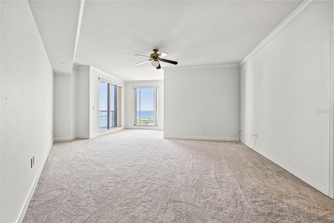
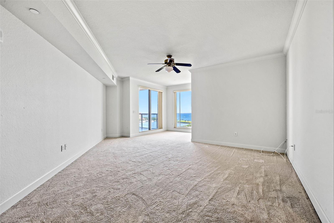
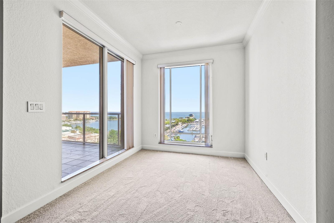
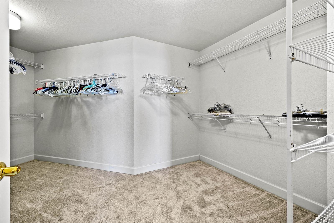
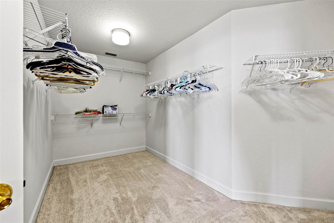
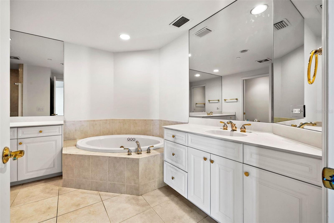
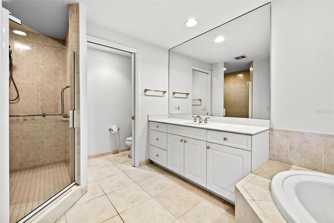
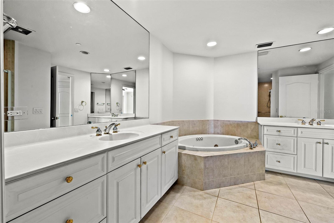
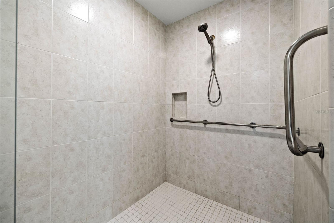
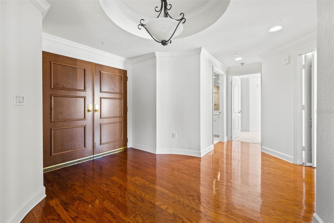
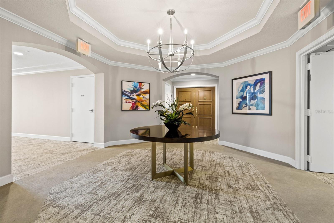
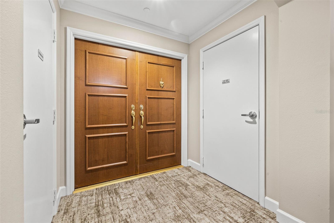
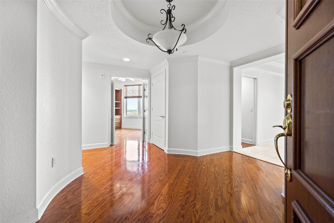
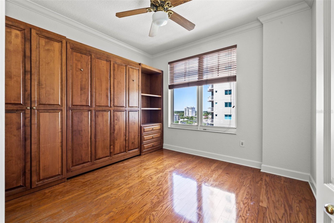
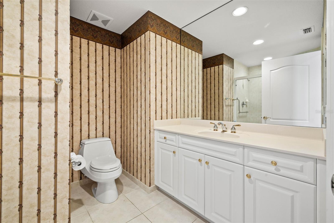
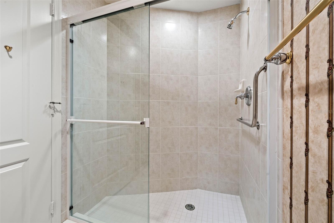
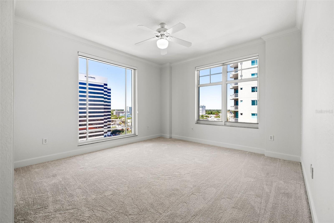
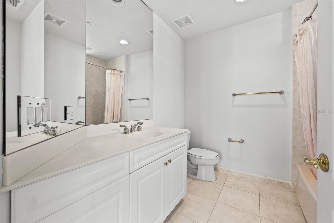
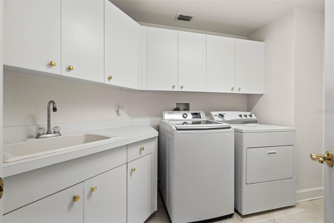
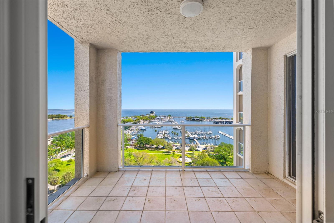
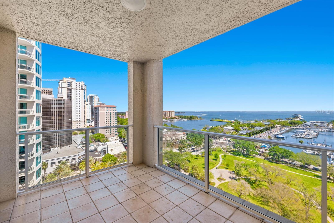
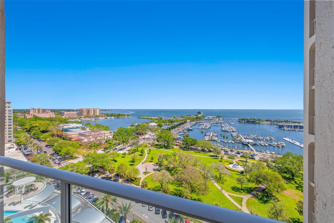
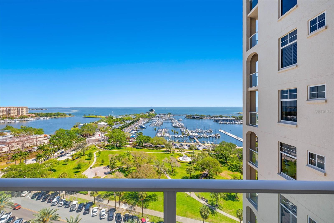
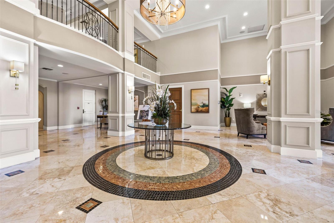
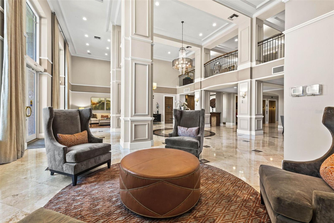
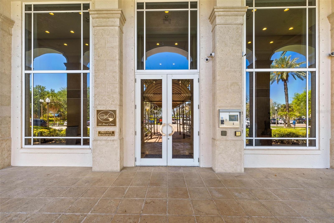
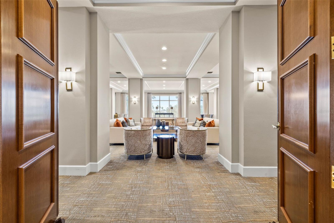
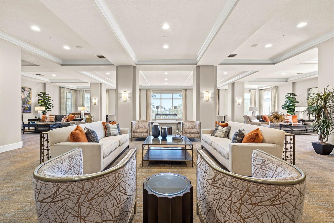
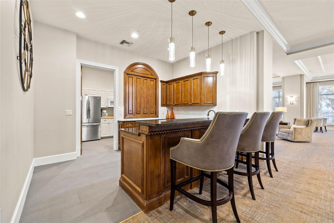
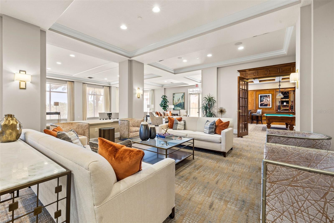
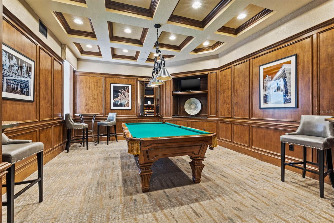
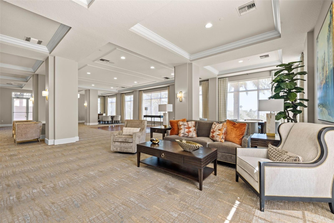
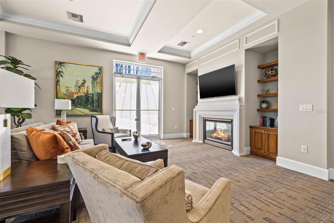
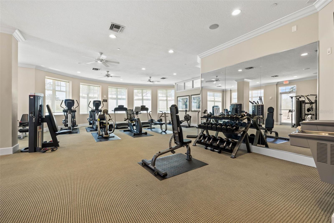
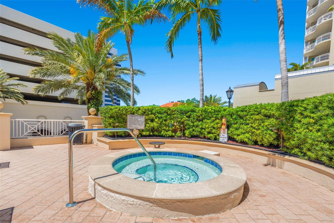
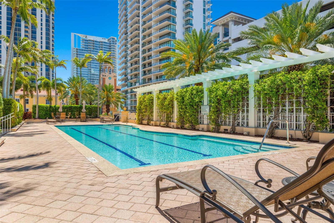
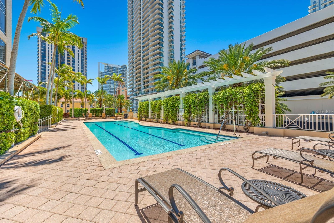
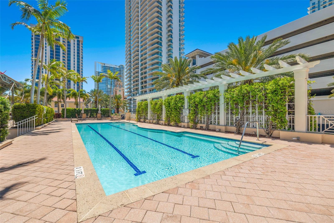
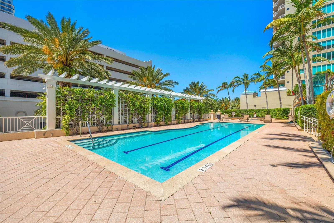
- MLS#: U8253590 ( Residential )
- Street Address: 100 Beach Drive Ne 1501
- Viewed: 11
- Price: $2,350,000
- Price sqft: $940
- Waterfront: No
- Year Built: 2000
- Bldg sqft: 2500
- Bedrooms: 3
- Total Baths: 3
- Full Baths: 3
- Garage / Parking Spaces: 2
- Days On Market: 63
- Additional Information
- Geolocation: 27.7725 / -82.6336
- County: PINELLAS
- City: ST PETERSBURG
- Zipcode: 33701
- Subdivision: Florencia Condo
- Building: Florencia Condo
- Provided by: KELLER WILLIAMS ST PETE REALTY
- Contact: Jennifer Thayer
- 727-894-1600
- DMCA Notice
-
DescriptionOne or more photo(s) has been virtually staged. Experience unparalleled luxury living at this exquisite 3 bedroom, 3 bathroom WATER VIEW condo. Located within the prestigious Florencia tower on Beach Dr. in Downtown St. Pete, this residence offers a true blend of elegance, sophistication, and exclusivity. Upon entering through grand double doors, you're greeted by a circular foyer adorned with a stunning tray ceiling design and an elegant chandelier. Hardwood flooring guides you through the foyer, leading to the meticulously designed tile floored living spaces that offer a spacious footprint. Recently painted walls and new bedroom carpeting exude a sense of freshness and refinement throughout. The split floor plan ensures privacy, with the two secondary bedrooms situated on the western half of the condo, offering versatility and space. The third bedroom, featuring hardwood flooring, doubles as a functional office or guest bedroom, complete with a custom Murphy bed and built in desk. Indulge in the luxury of the ensuite bathrooms, adorned with modern fixtures and finishes. The spacious second bedroom boasts a large walk in closet and oversized windows framing stunning sunsets. Meanwhile, the primary bedroom retreat features sliders opening onto a large terrace, perfect for savoring tranquil mornings and breathtaking sunrises over the Bay. The gourmet kitchen is a chef's dream, featuring granite countertops, a sizable island, and top of the line appliances. With ample storage space, and a convenient pantry, it seamlessly blends style with functionality. The living room is an entertainer's paradise, offering panoramic views of sparkling Tampa Bay waters through floor to ceiling windows. Enjoy formal dining with an overhead chandelier or unwind in the cozy seating area, all while soaking in the mesmerizing waterfront vistas. Residents of Florencia enjoy access to a wealth of amenities, including 24 hour concierge service, a third floor amenity deck with heated pool and spa, steam rooms, saunas, fitness center and more. With its prime location just steps from the waterfront and downtown attractions, this condo offers the epitome of urban luxury living. Located in the epicenter of downtown St. Pete, you are only blocks away from the Pinellas Trail (a 50 mile walking and biking trail that stretches across the county) and surrounded by a mecca of dining options, world renowned museums, shopping boutiques, art galleries, theaters, sports venues, waterfront walking trails, parks and more. St. Pete is a premier arts community and a truly special place to call home.
Property Location and Similar Properties
All
Similar
Features
Appliances
- Microwave
- Range
- Refrigerator
Association Amenities
- Elevator(s)
- Fitness Center
- Lobby Key Required
- Maintenance
- Pool
- Recreation Facilities
- Sauna
- Security
- Spa/Hot Tub
- Storage
Home Owners Association Fee
- 0.00
Home Owners Association Fee Includes
- Common Area Taxes
- Pool
- Maintenance Structure
- Maintenance Grounds
- Maintenance
- Management
- Recreational Facilities
- Security
- Sewer
- Trash
- Water
Association Name
- Ryan Howard
Carport Spaces
- 0.00
Close Date
- 0000-00-00
Cooling
- Central Air
Country
- US
Covered Spaces
- 0.00
Exterior Features
- Balcony
- Sliding Doors
- Storage
Flooring
- Carpet
- Tile
- Wood
Garage Spaces
- 2.00
Heating
- Central
Insurance Expense
- 0.00
Interior Features
- Built-in Features
- Ceiling Fans(s)
- Stone Counters
- Walk-In Closet(s)
Legal Description
- FLORENCIA CONDO UNIT 1501 TOGETHER WITH THE USE OF PARKING SPACES 125 & 126 & STORAGE SPACE 9
Levels
- One
Living Area
- 2500.00
Lot Features
- City Limits
- Near Marina
- Near Public Transit
Area Major
- 33701 - St Pete
Net Operating Income
- 0.00
Occupant Type
- Vacant
Open Parking Spaces
- 0.00
Other Expense
- 0.00
Parcel Number
- 19-31-17-28250-000-1501
Parking Features
- Off Street
- Under Building
Pets Allowed
- Cats OK
- Dogs OK
- Number Limit
- Size Limit
- Yes
Pool Features
- Heated
- In Ground
Property Type
- Residential
Roof
- Other
Sewer
- Public Sewer
Tax Year
- 2023
Township
- 31
Unit Number
- 1501
Utilities
- BB/HS Internet Available
- Cable Available
- Electricity Connected
View
- City
- Water
Views
- 11
Virtual Tour Url
- https://www.propertypanorama.com/instaview/stellar/U8253590
Water Source
- Public
Year Built
- 2000
Listing Data ©2024 Pinellas/Central Pasco REALTOR® Organization
The information provided by this website is for the personal, non-commercial use of consumers and may not be used for any purpose other than to identify prospective properties consumers may be interested in purchasing.Display of MLS data is usually deemed reliable but is NOT guaranteed accurate.
Datafeed Last updated on October 16, 2024 @ 12:00 am
©2006-2024 brokerIDXsites.com - https://brokerIDXsites.com
Sign Up Now for Free!X
Call Direct: Brokerage Office: Mobile: 727.710.4938
Registration Benefits:
- New Listings & Price Reduction Updates sent directly to your email
- Create Your Own Property Search saved for your return visit.
- "Like" Listings and Create a Favorites List
* NOTICE: By creating your free profile, you authorize us to send you periodic emails about new listings that match your saved searches and related real estate information.If you provide your telephone number, you are giving us permission to call you in response to this request, even if this phone number is in the State and/or National Do Not Call Registry.
Already have an account? Login to your account.

