
- Jackie Lynn, Broker,GRI,MRP
- Acclivity Now LLC
- Signed, Sealed, Delivered...Let's Connect!
No Properties Found
- Home
- Property Search
- Search results
- 2121 Bayou Grande Boulevard Ne, ST PETERSBURG, FL 33703
Property Photos
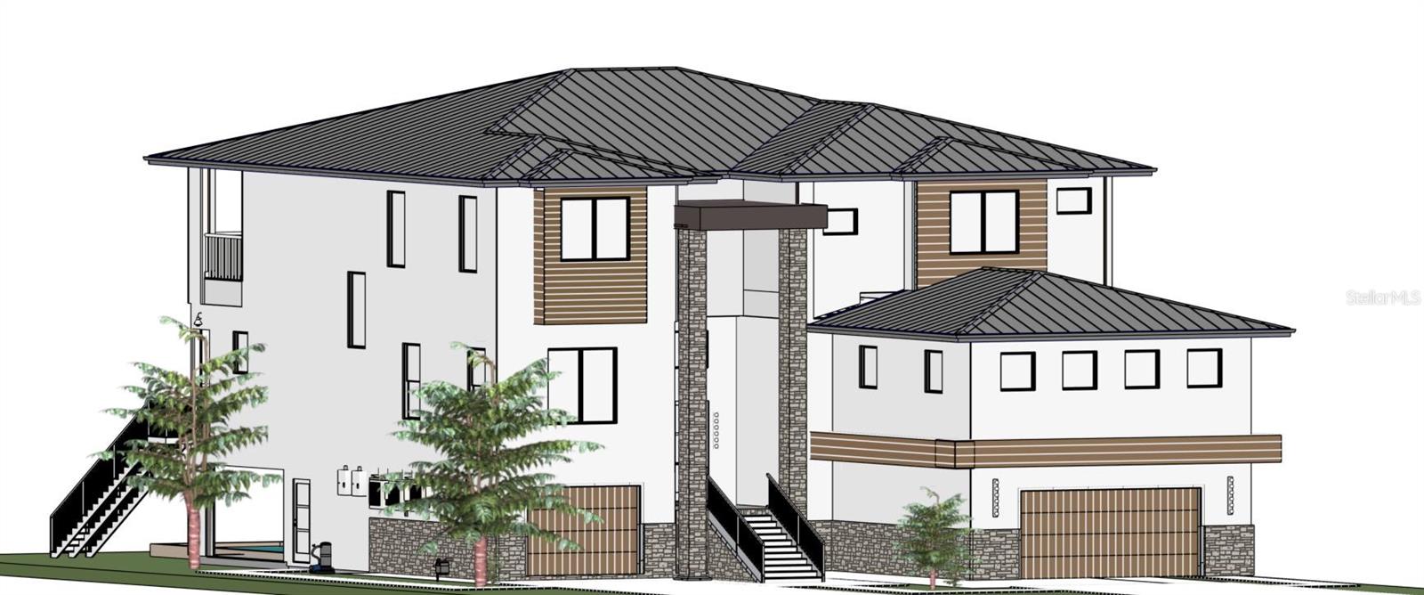

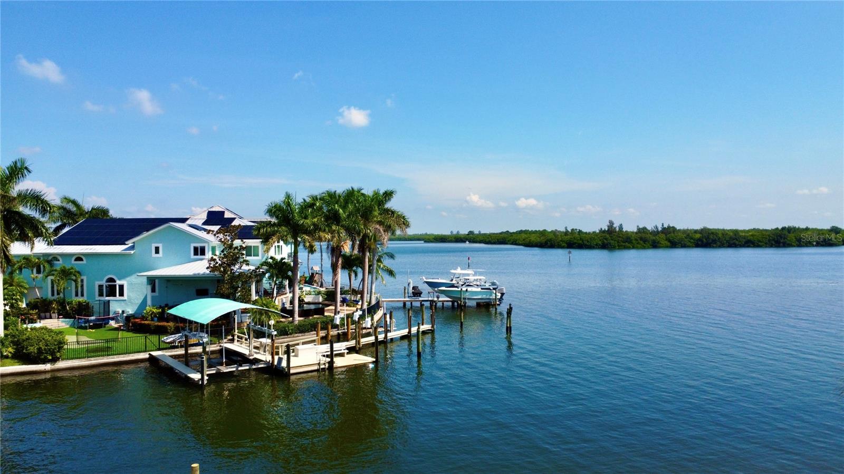
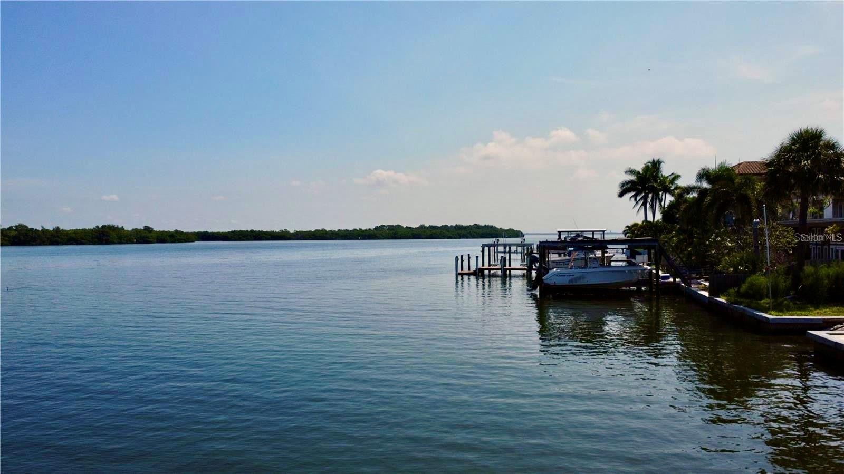
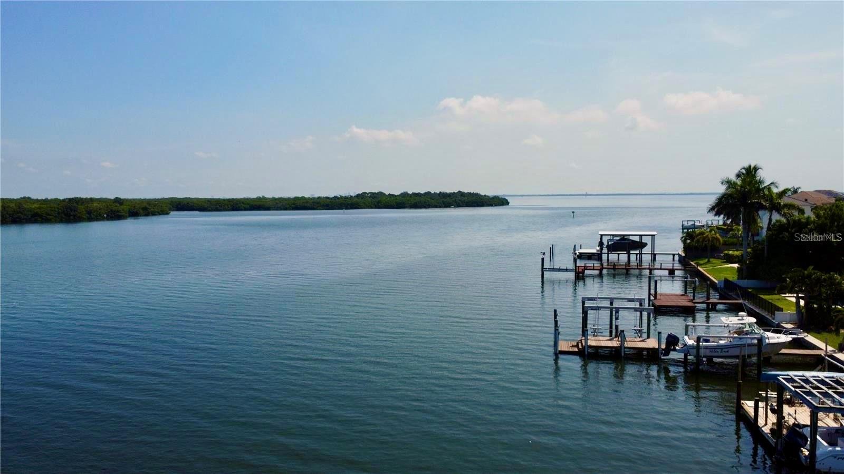
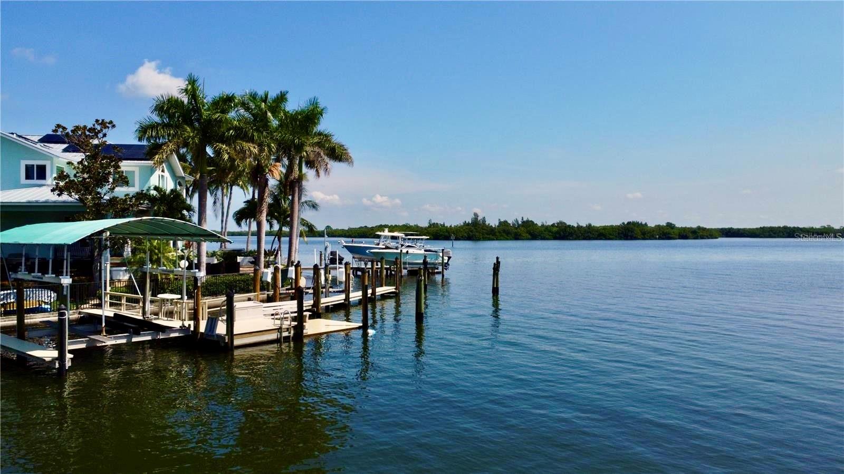
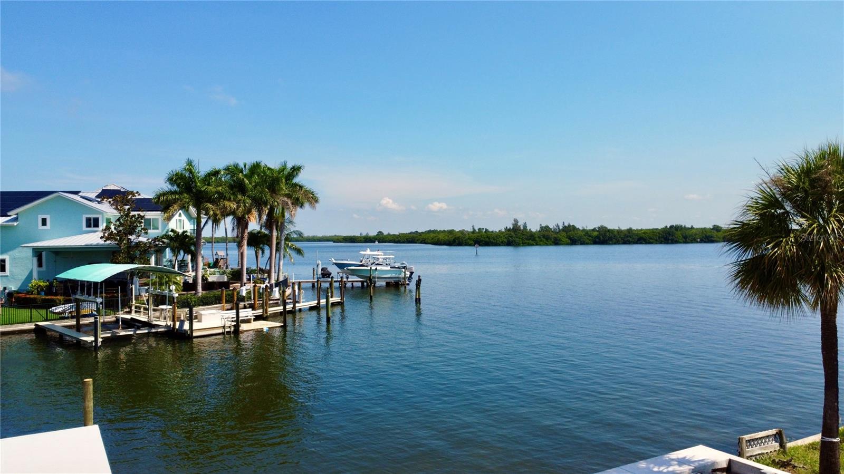
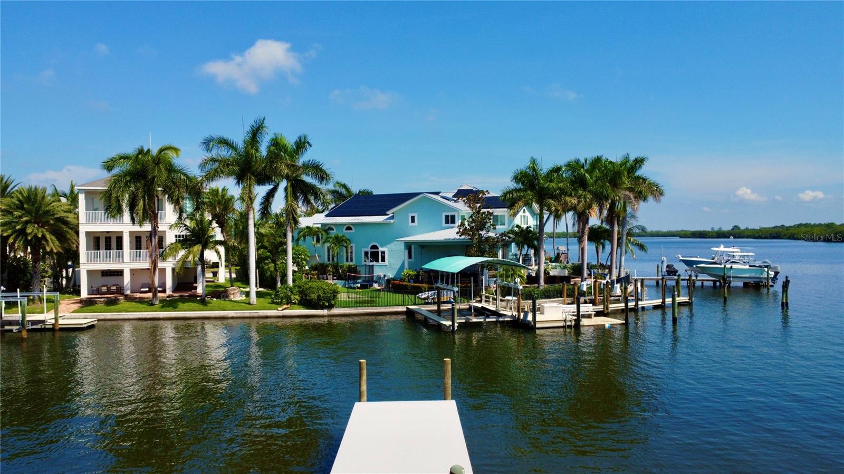
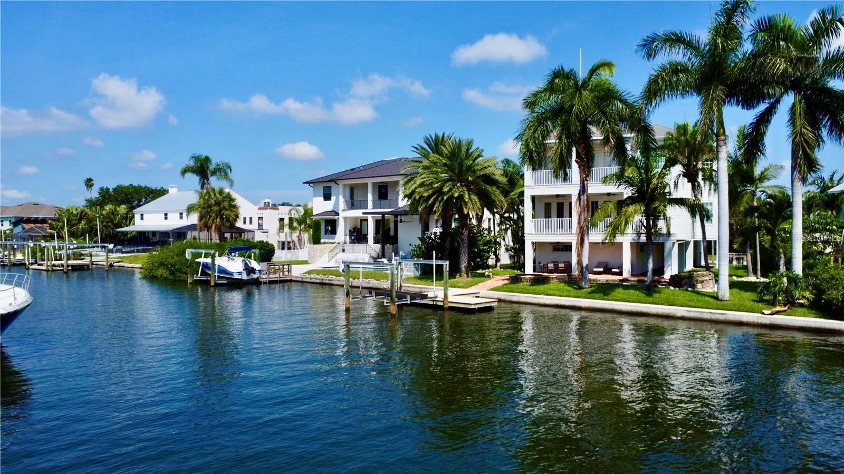
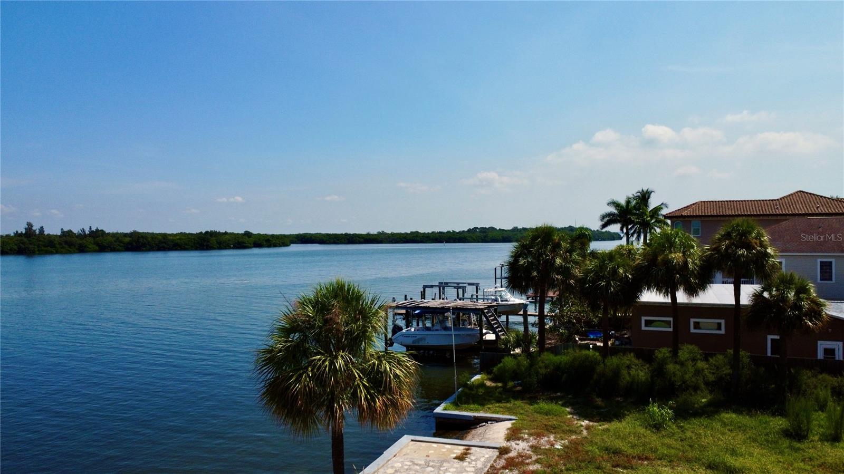
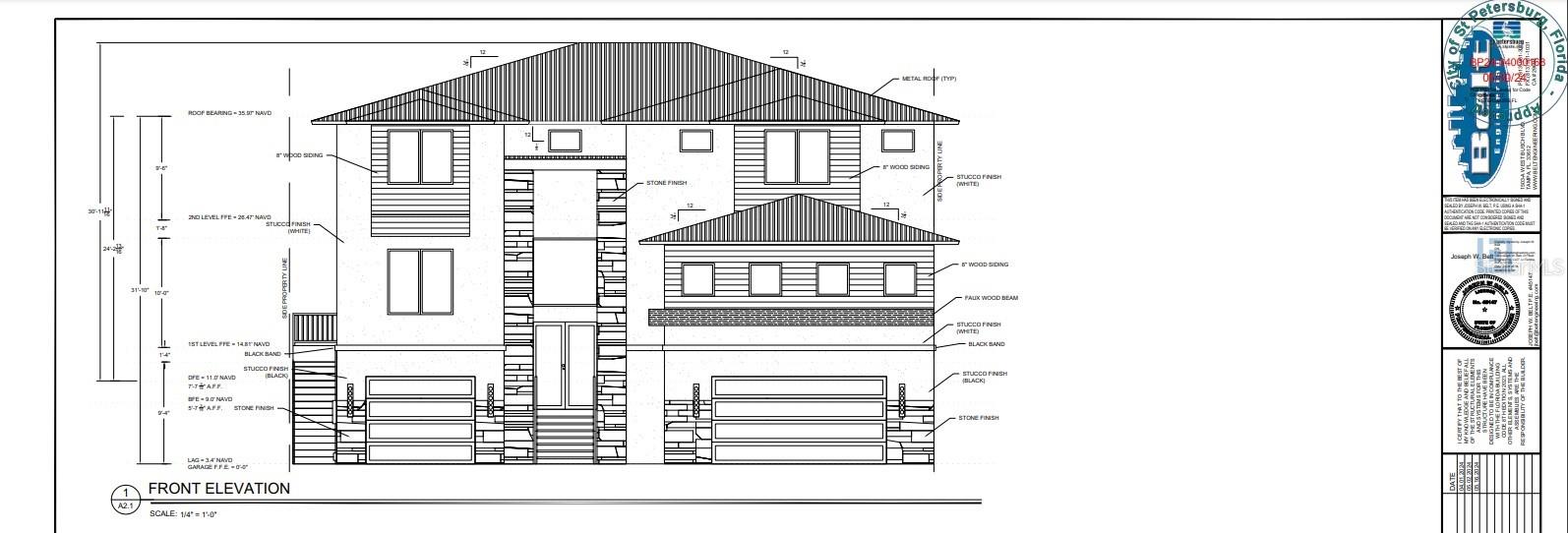
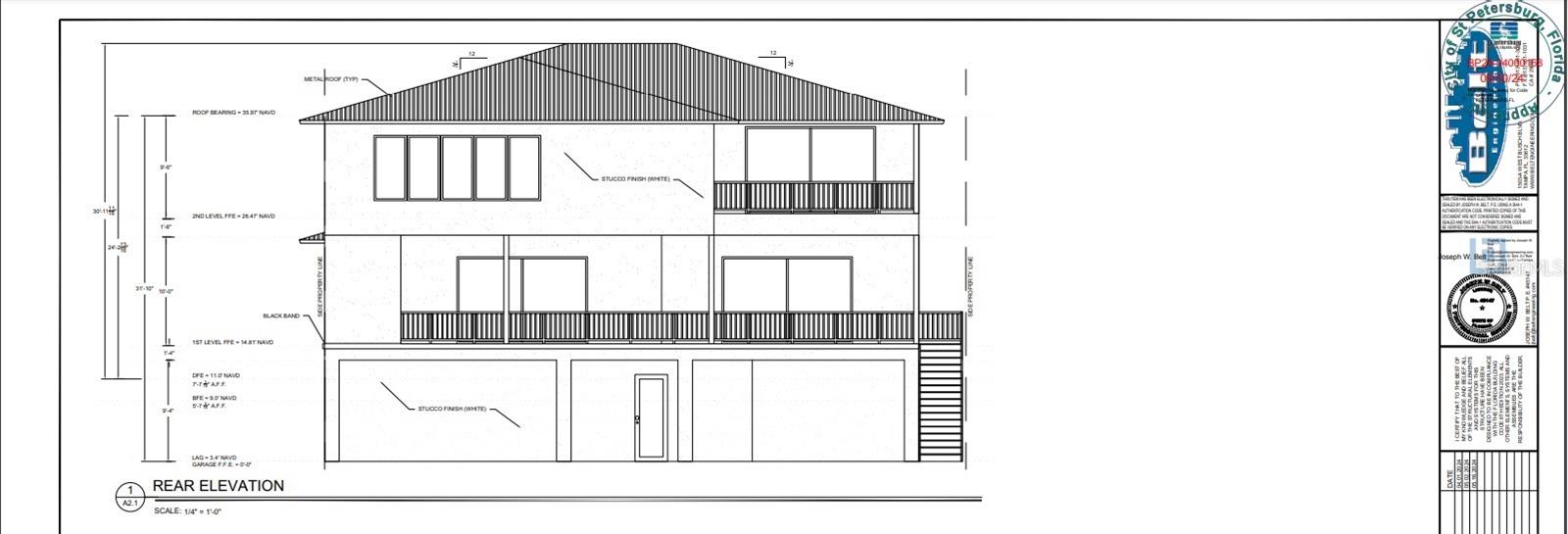
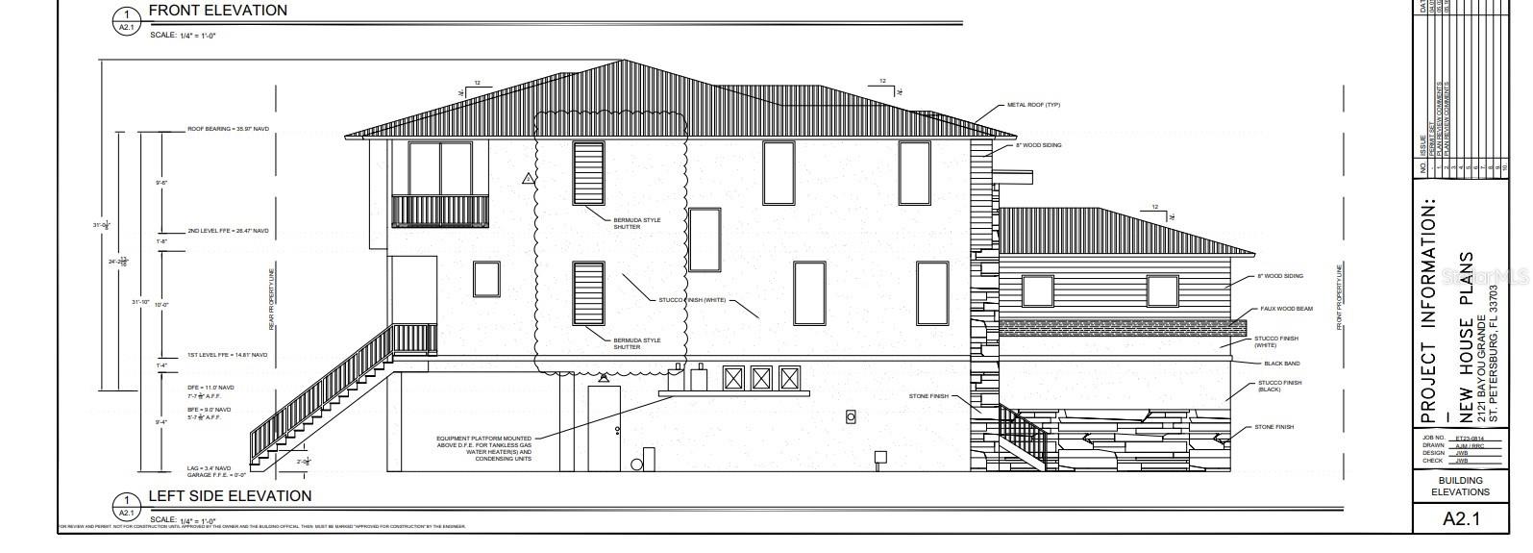
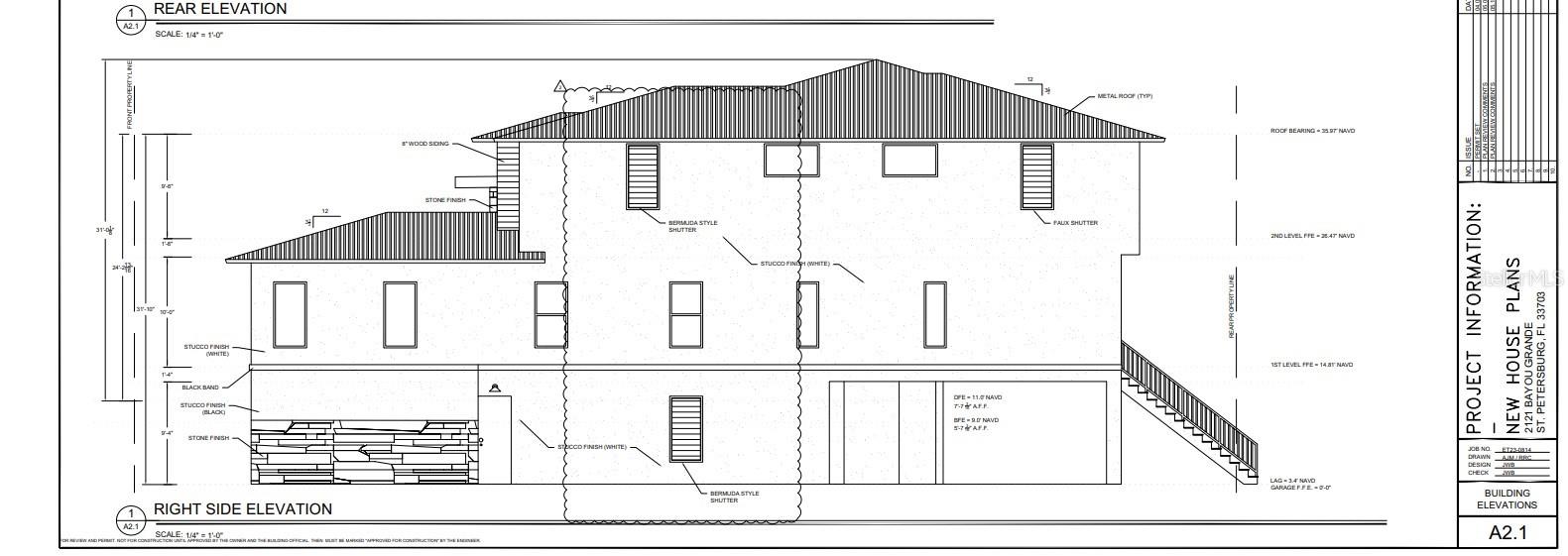
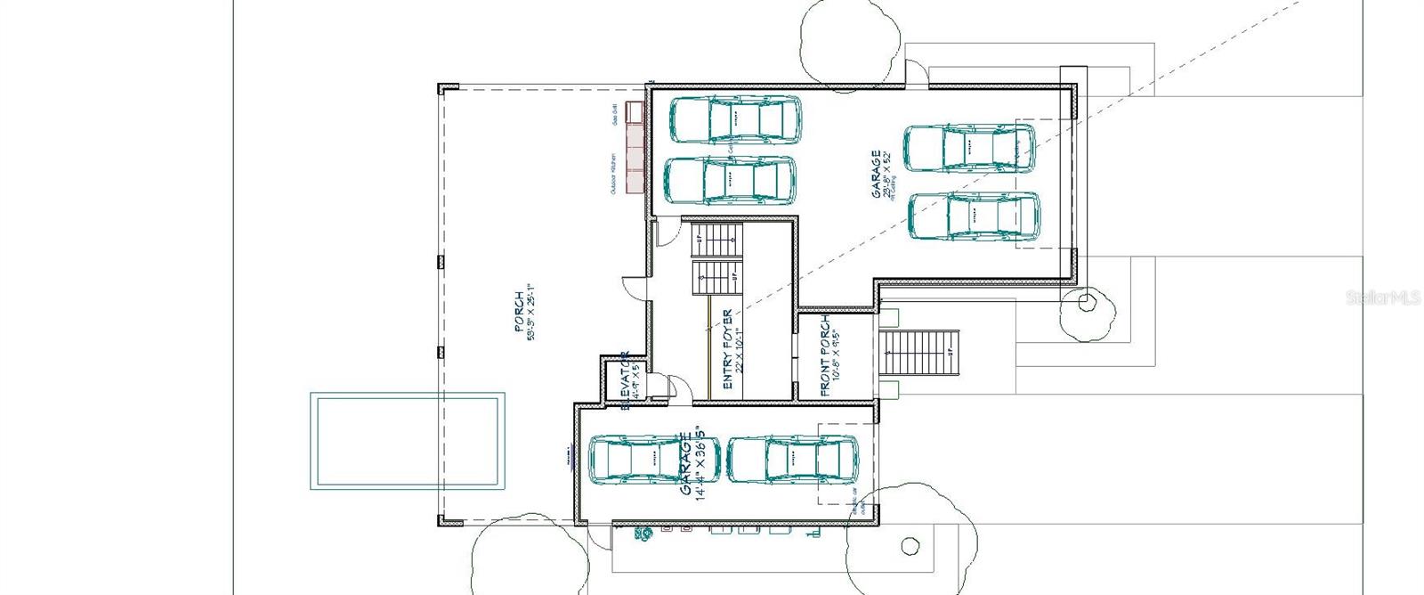
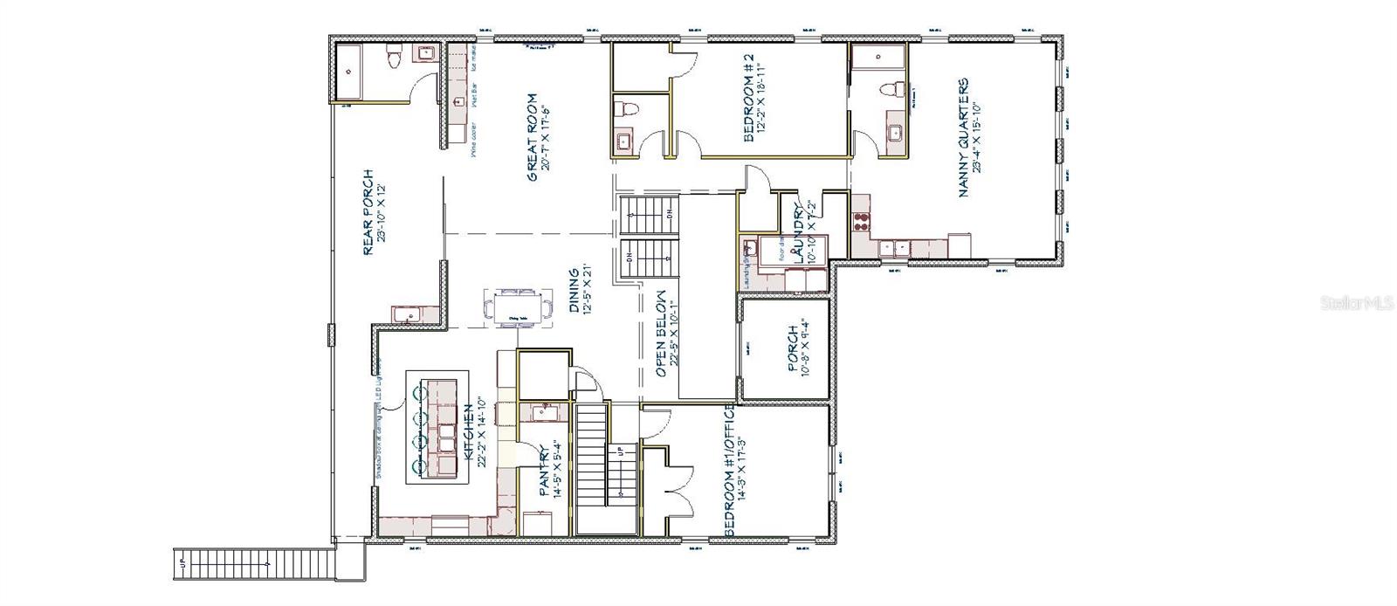
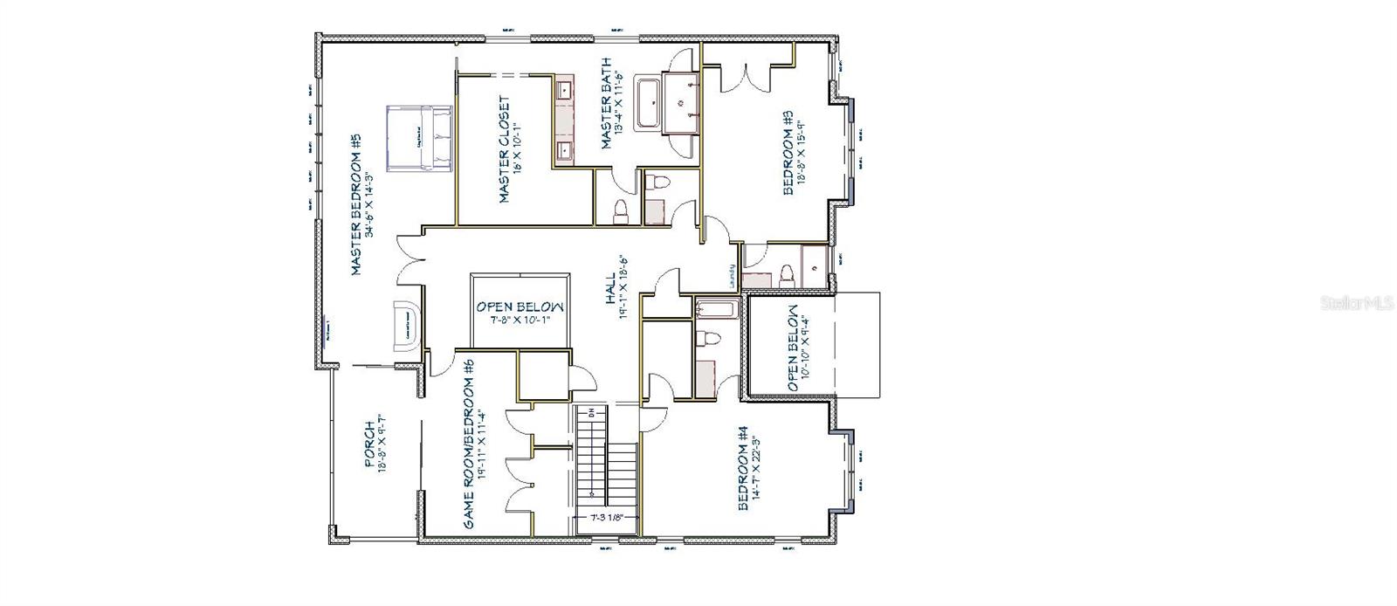
































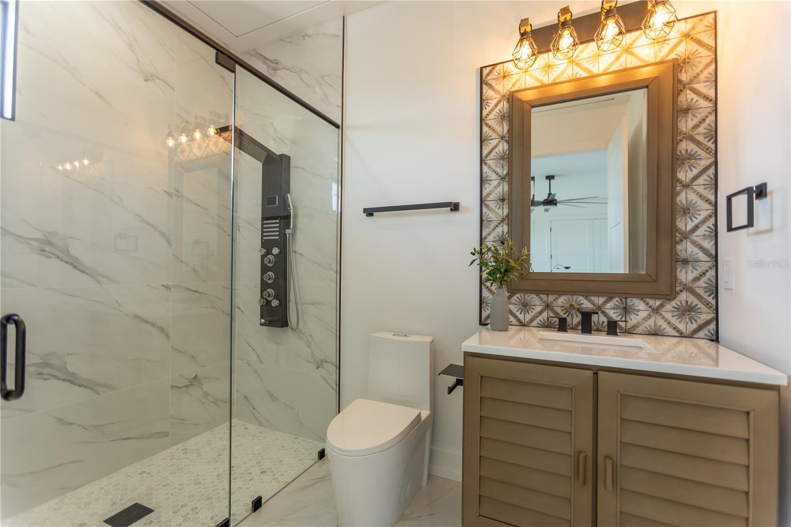







- MLS#: U8253104 ( Residential )
- Street Address: 2121 Bayou Grande Boulevard Ne
- Viewed: 271
- Price: $5,499,000
- Price sqft: $568
- Waterfront: Yes
- Wateraccess: Yes
- Waterfront Type: Bay/Harbor,Canal - Saltwater
- Year Built: 2025
- Bldg sqft: 9684
- Bedrooms: 5
- Total Baths: 7
- Full Baths: 5
- 1/2 Baths: 2
- Garage / Parking Spaces: 6
- Days On Market: 311
- Additional Information
- Geolocation: 27.8227 / -82.5983
- County: PINELLAS
- City: ST PETERSBURG
- Zipcode: 33703
- Subdivision: Shore Acres Edgewater Sec
- Elementary School: Shore Acres Elementary PN
- Middle School: John Hopkins Middle PN
- High School: St. Petersburg High PN
- Provided by: KELLER WILLIAMS ST PETE REALTY

- DMCA Notice
-
DescriptionSELLER WILL CONSIDER ALL OFFERS. Why wait nearly two years navigating red tape, permits, and construction delays to build a new home on your existing property, when you can move into a brand new, beautifully finished home today? Skip the stress and uncertainty of the building process and enjoy the convenience of a turnkey new construction homeno waiting, no hassle, and no hidden surprises. This dazzling new construction home offers a living experience like no other, combining elegant design with stunning water views and no bridges to navigate to the open waters of Tampa Bay and the Gulf of Mexico. At just over 5800 square feet, this home boasts five bedrooms, five full bathrooms, and two half bathrooms. Come inside and discover a world of luxury. Step off of the elevator to the main level, which boasts a large great room, complete with a wet bar, wine cooler and ice maker. There is also a extravagant gourmet kitchen with, top of the line appliances, quartz countertops, a center island and a large, hidden walk in pantry. The main level also features a spacious, separate dining area, an office and a sizeable in law/nanny quarters, complete with a full kitchen. On the third level, you'll find a generously sized primary suite with large windows providing a full view of Tampa Bay, an oversize walk in closet with custom cabinetrty and a lavishly appointed bathroom with shower and tub. Step outside of your suite through the sliding glass doors to the wide balcony and take advantage of the amazing views.The balcony can also be accessed via the game/media room, which lies just outside of the primary suite. If it's outdoor activity you're looking for, this home has got you covered. Whether it's taking a dip in the custom pool, relaxing in the spa, gathering around the fire pit or using the new dock and lift to lower your boat for a spin aroud the bay, you'll always be entertained. In addition, to allow for differences in taste and style, the seller is willing to accomodate changes to some finish items to suite the buyer's preferences. Seller will also consider purchasing buyer's property to facilitate the purchase of the home. Reserve a private showing now. You will not be disappointed!
Property Location and Similar Properties
All
Similar






Features
Waterfront Description
- Bay/Harbor
- Canal - Saltwater
Appliances
- Bar Fridge
- Built-In Oven
- Cooktop
- Dishwasher
- Disposal
- Gas Water Heater
- Microwave
- Range
- Range Hood
- Refrigerator
- Tankless Water Heater
- Wine Refrigerator
Home Owners Association Fee
- 0.00
Builder Name
- Scott W Hines Construction
Carport Spaces
- 0.00
Close Date
- 0000-00-00
Cooling
- Central Air
- Zoned
Country
- US
Covered Spaces
- 0.00
Exterior Features
- Balcony
- Lighting
- Outdoor Grill
- Outdoor Kitchen
- Sliding Doors
Fencing
- Fenced
- Stone
Flooring
- Ceramic Tile
- Other
- Tile
Furnished
- Unfurnished
Garage Spaces
- 6.00
Heating
- Central
- Electric
- Heat Pump
- Zoned
High School
- St. Petersburg High-PN
Insurance Expense
- 0.00
Interior Features
- Ceiling Fans(s)
- Crown Molding
- Dry Bar
- Eat-in Kitchen
- Elevator
- High Ceilings
- Kitchen/Family Room Combo
- Open Floorplan
- PrimaryBedroom Upstairs
- Smart Home
- Stone Counters
- Thermostat
- Walk-In Closet(s)
- Wet Bar
Legal Description
- SHORE ACRES EDGEWATER SEC BLK 1
- PART OF LOTS 8 & 9 DESC FROM MOST S'LY COR OF LOT 10 TH CUR RT RAD 1498.43FT ARC 105.02FT CB N58D49'26"E 105FT FOR POB TH CUR RT RAD 1498.43FT ARC 6.94FT CB N60D58'01"E 6.94FT TH CUR RT RAD 4859.96FT ARC 68.06FT CB N61D30'02"E 68.05FT TH N28D32'W 140.06FT TH CUR LT RAD 5000FT ARC 68.95FT CB S61D29'40"W 68.95FT TH CUR LT RAD 1638.48FT ARC 6.04FT CB S60D59'45"W 6.04 FT TH S28D32"E 140.06FT TO POB
Levels
- Two
Living Area
- 5812.00
Lot Features
- Flood Insurance Required
- Landscaped
- Paved
Middle School
- John Hopkins Middle-PN
Area Major
- 33703 - St Pete
Net Operating Income
- 0.00
New Construction Yes / No
- Yes
Occupant Type
- Vacant
Open Parking Spaces
- 0.00
Other Expense
- 0.00
Other Structures
- Outdoor Kitchen
Parcel Number
- 33-30-17-81270-001-0080
Parking Features
- Assigned
- Covered
- Driveway
- Garage Door Opener
- Basement
Pets Allowed
- Yes
Pool Features
- Chlorine Free
- Deck
- Gunite
- In Ground
- Lighting
- Outside Bath Access
- Pool Alarm
- Salt Water
Possession
- Close Of Escrow
Property Condition
- Completed
Property Type
- Residential
Roof
- Metal
School Elementary
- Shore Acres Elementary-PN
Sewer
- Public Sewer
Style
- Traditional
Tax Year
- 2023
Township
- 30
Utilities
- BB/HS Internet Available
- Cable Available
- Cable Connected
- Electricity Available
- Electricity Connected
- Natural Gas Available
- Natural Gas Connected
- Public
- Sewer Available
- Sewer Connected
- Sprinkler Recycled
- Underground Utilities
- Water Available
- Water Connected
View
- Water
Views
- 271
Virtual Tour Url
- https://www.propertypanorama.com/instaview/stellar/U8253104
Water Source
- Public
Year Built
- 2025
Listing Data ©2025 Pinellas/Central Pasco REALTOR® Organization
The information provided by this website is for the personal, non-commercial use of consumers and may not be used for any purpose other than to identify prospective properties consumers may be interested in purchasing.Display of MLS data is usually deemed reliable but is NOT guaranteed accurate.
Datafeed Last updated on June 28, 2025 @ 12:00 am
©2006-2025 brokerIDXsites.com - https://brokerIDXsites.com
Sign Up Now for Free!X
Call Direct: Brokerage Office: Mobile: 727.710.4938
Registration Benefits:
- New Listings & Price Reduction Updates sent directly to your email
- Create Your Own Property Search saved for your return visit.
- "Like" Listings and Create a Favorites List
* NOTICE: By creating your free profile, you authorize us to send you periodic emails about new listings that match your saved searches and related real estate information.If you provide your telephone number, you are giving us permission to call you in response to this request, even if this phone number is in the State and/or National Do Not Call Registry.
Already have an account? Login to your account.

