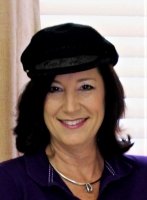
- Jackie Lynn, Broker,GRI,MRP
- Acclivity Now LLC
- Signed, Sealed, Delivered...Let's Connect!
No Properties Found
- Home
- Property Search
- Search results
- 2312 Heron Circle, CLEARWATER, FL 33762
Property Photos
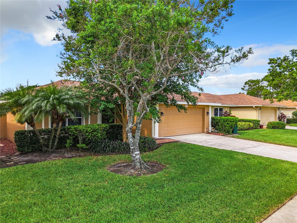

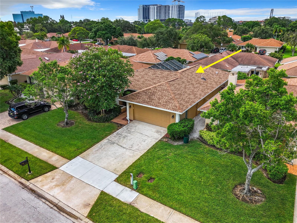
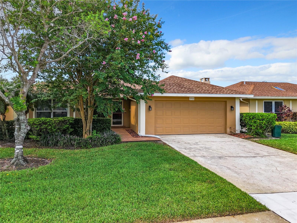
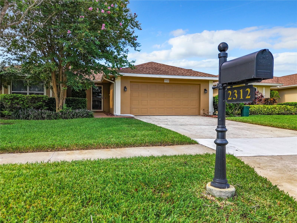
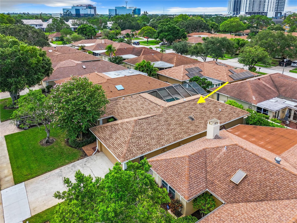
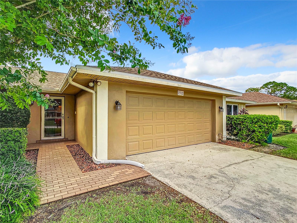
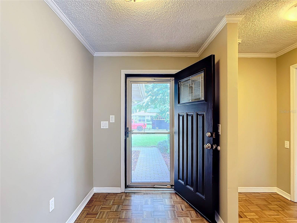
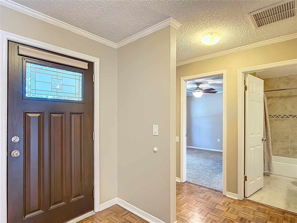
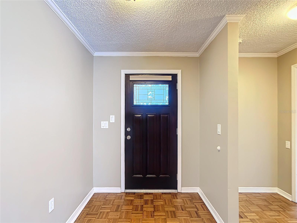
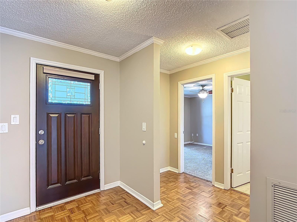
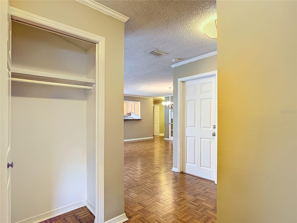
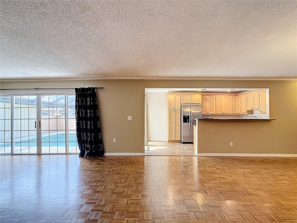
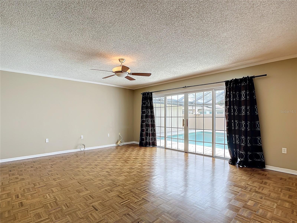
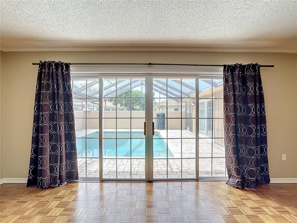
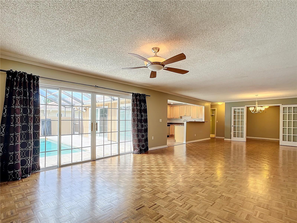
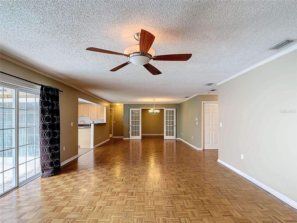
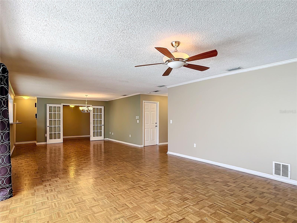
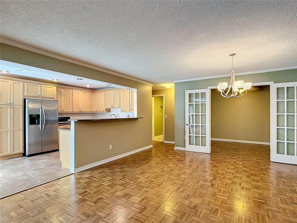
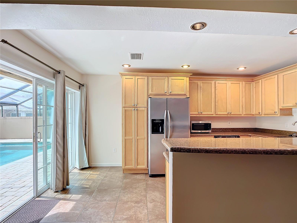
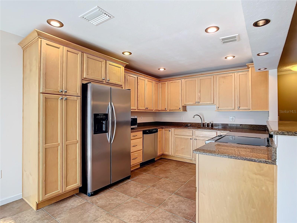
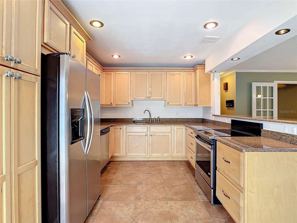
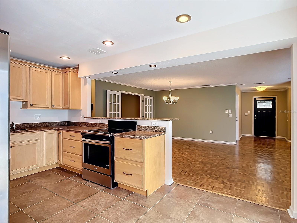
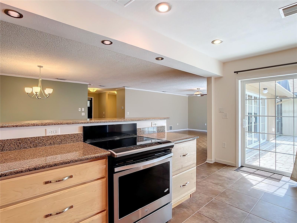
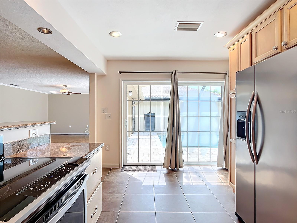
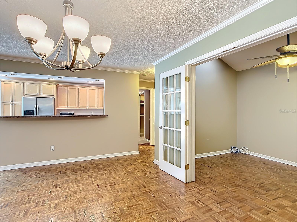
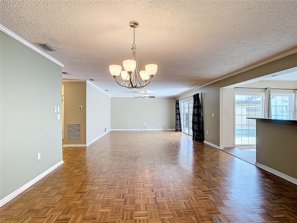
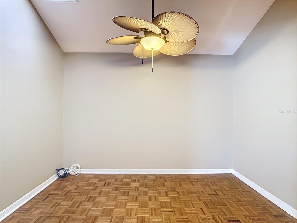
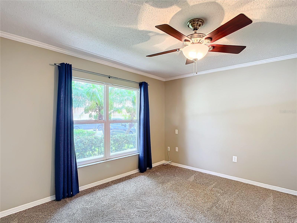
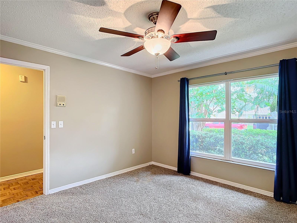
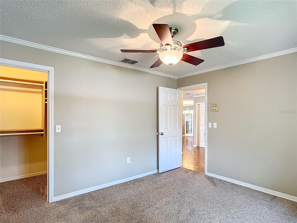
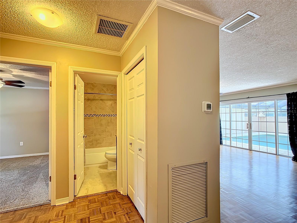
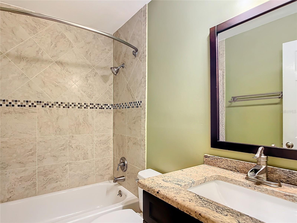
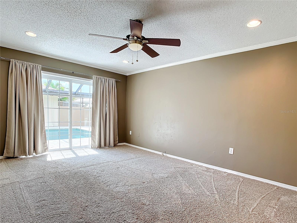
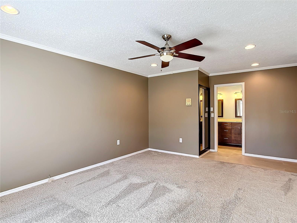
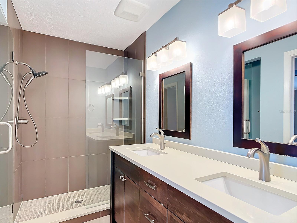
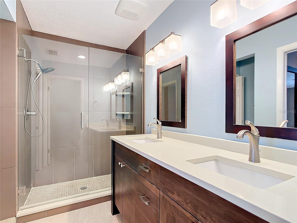
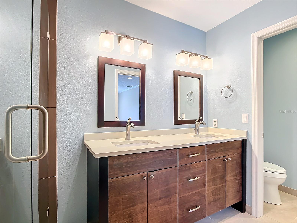
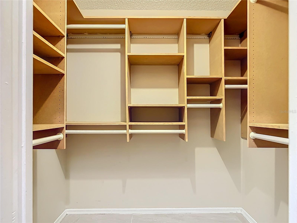
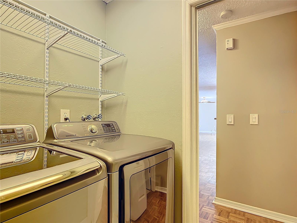
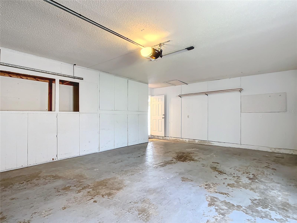
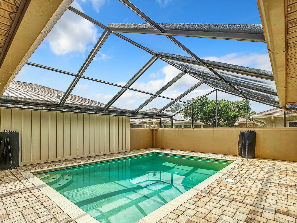
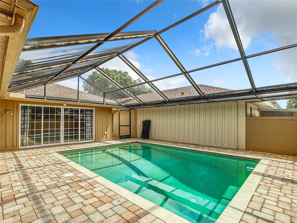
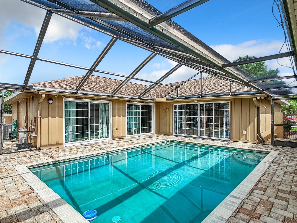
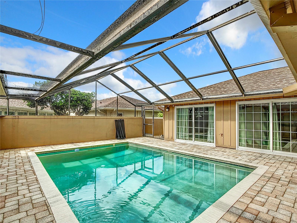
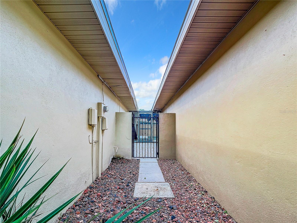
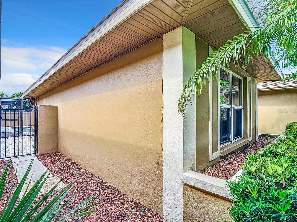
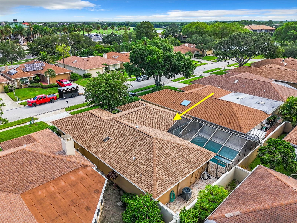
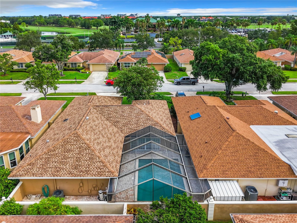
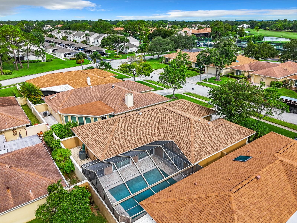
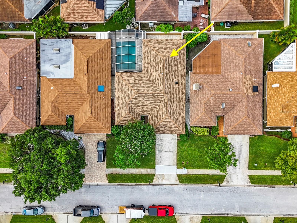
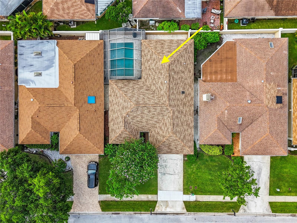
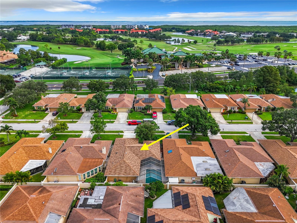
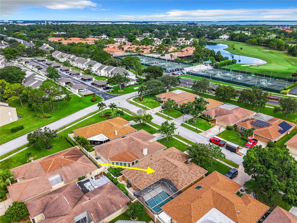
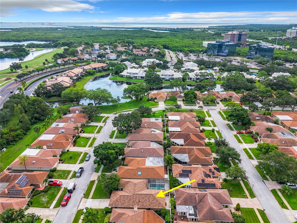
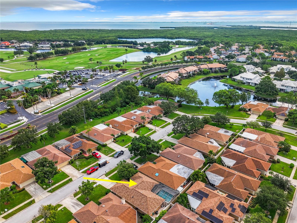
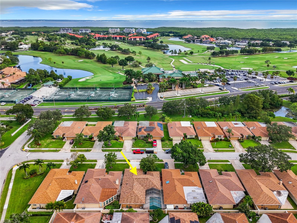
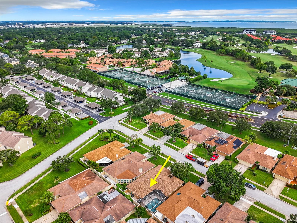
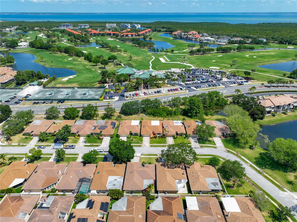
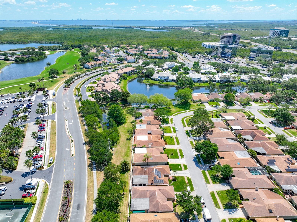
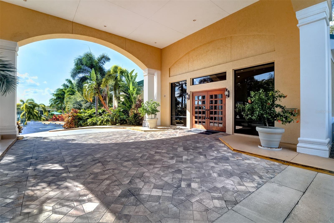
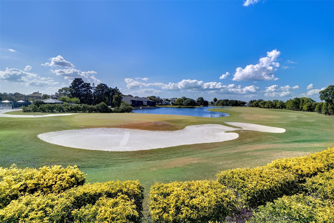
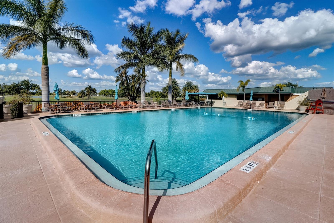
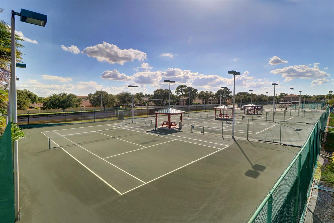
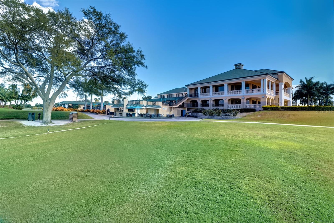


- MLS#: U8252986 ( Land )
- Street Address: 2312 Heron Circle
- Viewed: 40
- Price: $549,000
- Price sqft: $244
- Waterfront: No
- Year Built: 1978
- Bldg sqft: 2247
- Bedrooms: 2
- Total Baths: 2
- Full Baths: 2
- Days On Market: 132
- Additional Information
- Geolocation: 27.8968 / -82.6649
- County: PINELLAS
- City: CLEARWATER
- Zipcode: 33762
- Subdivision: Sound South
- Elementary School: High Point Elementary PN
- Middle School: Fitzgerald Middle PN
- High School: Pinellas Park High PN
- Provided by: BETTER BUY REALTY, LLC
- Contact: JEFFREY SAWYER (DR)
- 386-753-4839
- DMCA Notice
-
DescriptionWelcome to your dream home in the serene Feather Sound Country Club community! This charming 2 bedroom, 2 bathroom residence offers a perfect blend of modern updates and comfortable living spaces. Step inside to discover a beautifully open floor plan, designed to enhance the flow of natural light and seamless indoor outdoor living. The living room, kitchen, and master bedroom all feature sliding glass doors that open directly to the enclosed private pool area, ideal for enjoying sunny days or relaxing evenings. The updated kitchen is a chef's delight, boasting sleek stainless steel appliances and elegant granite countertops. Whether you're preparing a casual meal or entertaining guests, this space is both functional and stylish. The master bedroom is a tranquil retreat with convenient access to the pool area. The master bath features a luxurious walk in shower and a double sink vanity, perfect for unwinding after a long day. The guest bath has also been thoughtfully updated to match the home's modern aesthetic. Additional highlights of this home include a versatile bonus room with a skylight, which can serve as a den, study, or office. The enclosed pool area is perfect for private relaxation or hosting gatherings, and the 2 car garage offers ample storage space. An inside laundry room with newer washer and dryer is included, adding to the home's practicality. The beautifully maintained lawn is taken care of by the HOA, and with low monthly HOA fees, you can enjoy the community amenities without breaking the bank. The Feather Sound Golf and Country Club is just a short walk away, offering the opportunity for golf and social membership. The home's convenient location provides easy access to St. Petersburg, Tampa, and the stunning Gulf Beaches, making it an ideal spot for both relaxation and adventure. This home combines comfort, style, and convenience in a sought after locationtruly a perfect place to call home. No hurricane damage or flooding inside the home.
Property Location and Similar Properties
All
Similar
Features
Home Owners Association Fee
- 0.00
Carport Spaces
- 0.00
Close Date
- 2020-05-21
Country
- US
Covered Spaces
- 0.00
Current Use
- Other
Garage Spaces
- 0.00
Insurance Expense
- 0.00
Legal Description
- PALM COAST SECTION 07 BLOCK 00050 LOT 0008 SUBDIVISION COMPLETION YEAR 1978 OR 171 PG 248 OR 470 PG 1883-84 (DC-ACM) OR 470/1881 OR 2247/1537-SA OR 2285/1331 OR 2298/1585-DC OR 2298/1599
Living Area
- 0.00
Lot Features
- Interior Lot
- Level
- Other
- Wooded
Area Major
- 32137 - Palm Coast
Net Operating Income
- 0.00
Open Parking Spaces
- 0.00
Other Expense
- 0.00
Parcel Number
- 07-11-31-7007-00500-0080
Possession
- Close of Escrow
Property Type
- Land
Road Frontage Type
- None
Sewer
- Public Sewer
Tax Year
- 2019
Utilities
- Cable Available
- Sewer Available
- Water Available
Views
- 40
Water Source
- Public
Zoning Code
- SFR-3 SINGLE FAMILY
Listing Data ©2024 Pinellas/Central Pasco REALTOR® Organization
The information provided by this website is for the personal, non-commercial use of consumers and may not be used for any purpose other than to identify prospective properties consumers may be interested in purchasing.Display of MLS data is usually deemed reliable but is NOT guaranteed accurate.
Datafeed Last updated on December 21, 2024 @ 12:00 am
©2006-2024 brokerIDXsites.com - https://brokerIDXsites.com
Sign Up Now for Free!X
Call Direct: Brokerage Office: Mobile: 727.710.4938
Registration Benefits:
- New Listings & Price Reduction Updates sent directly to your email
- Create Your Own Property Search saved for your return visit.
- "Like" Listings and Create a Favorites List
* NOTICE: By creating your free profile, you authorize us to send you periodic emails about new listings that match your saved searches and related real estate information.If you provide your telephone number, you are giving us permission to call you in response to this request, even if this phone number is in the State and/or National Do Not Call Registry.
Already have an account? Login to your account.

