
- Jackie Lynn, Broker,GRI,MRP
- Acclivity Now LLC
- Signed, Sealed, Delivered...Let's Connect!
Featured Listing

12976 98th Street
- Home
- Property Search
- Search results
- 3957 Hanover Drive, NEW PORT RICHEY, FL 34653
Property Photos
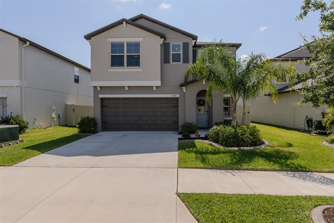

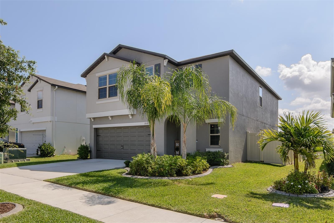
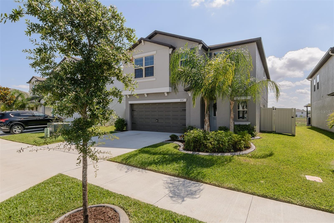
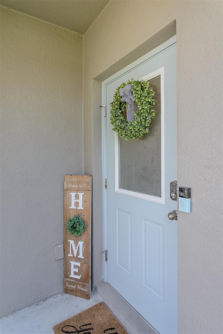
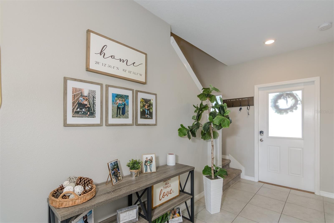

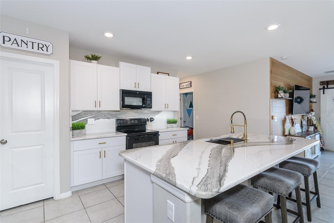
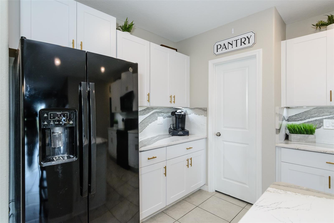
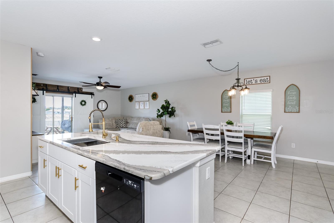
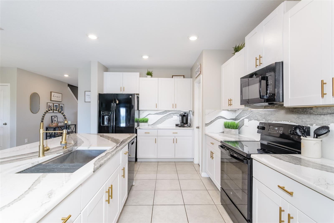
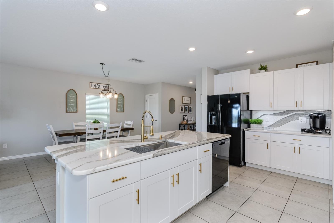
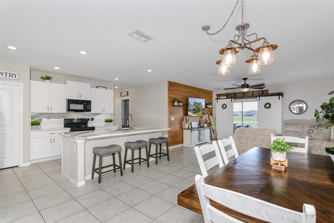
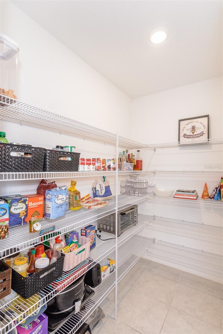
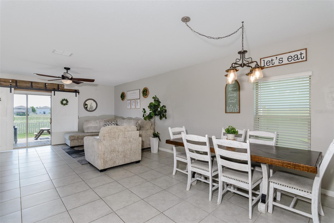
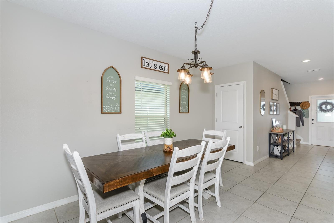
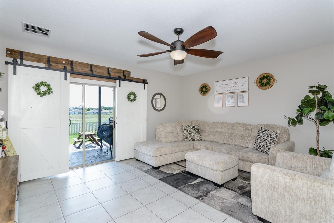

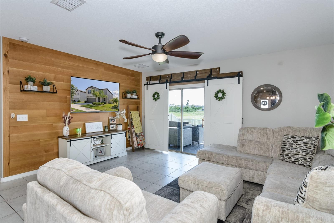
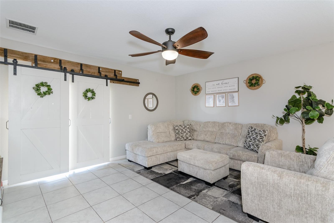

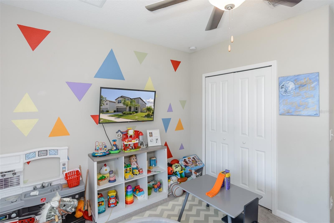
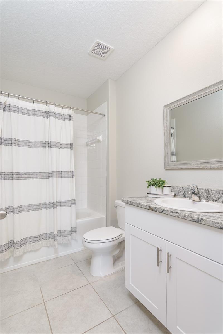
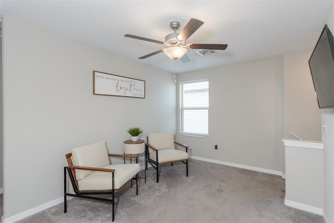
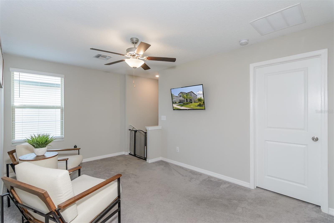
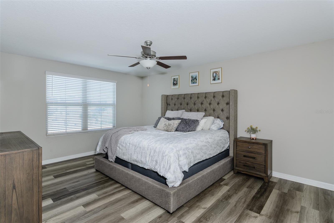

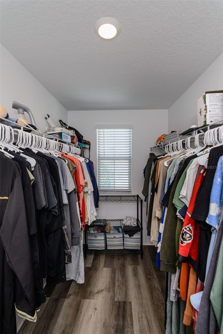
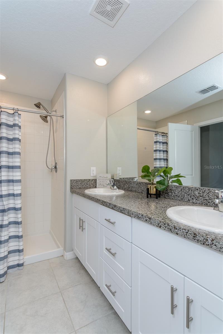

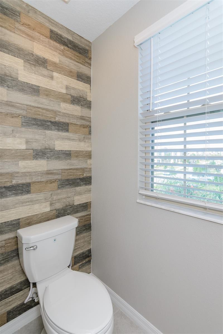
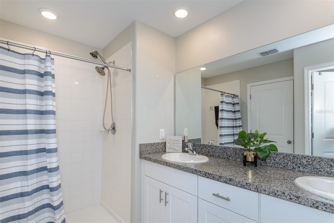
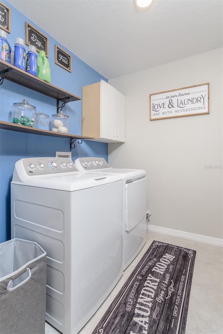
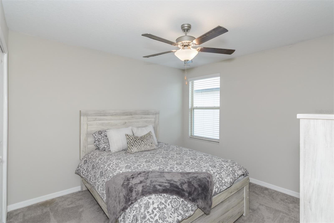
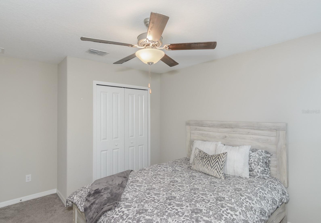
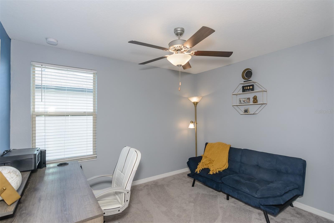
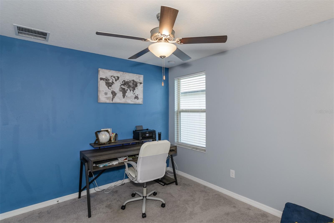
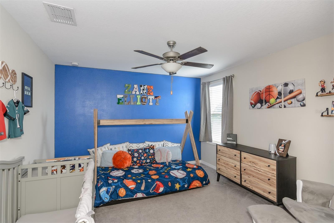
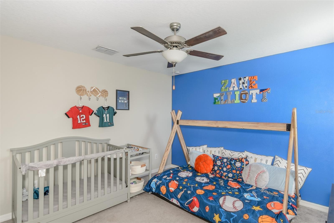
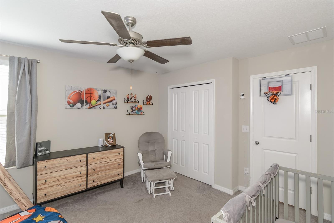
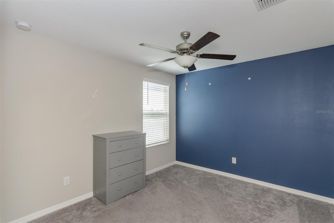
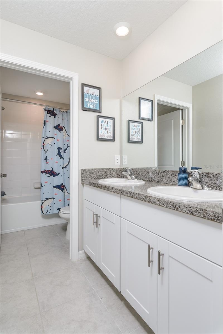
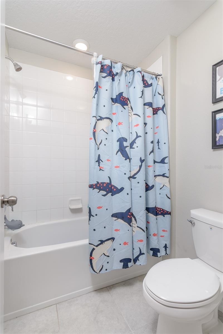


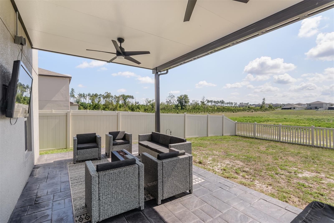
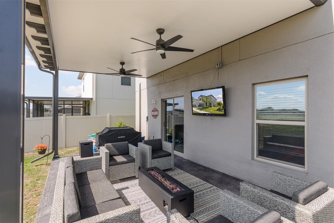
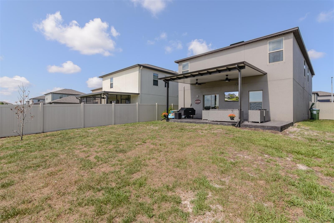
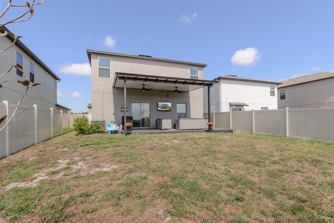
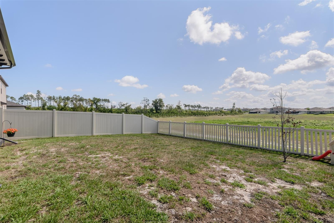
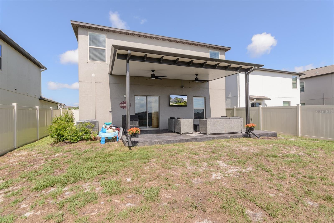
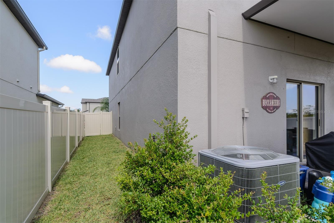
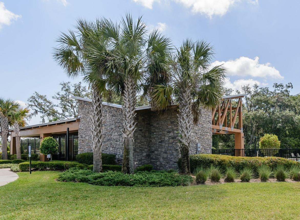
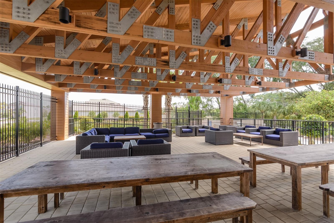
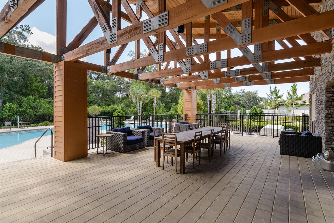
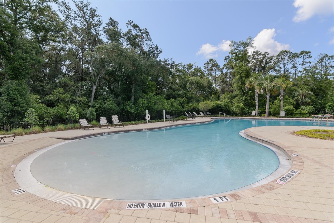
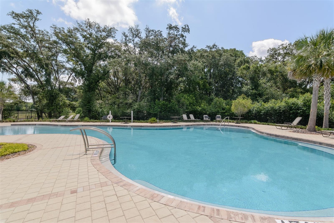
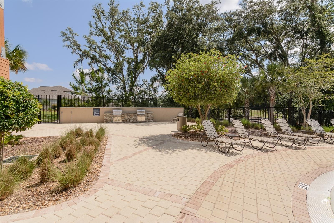
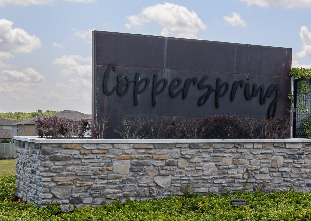
- MLS#: U8252368 ( Residential )
- Street Address: 3957 Hanover Drive
- Viewed: 10
- Price: $489,000
- Price sqft: $151
- Waterfront: No
- Year Built: 2021
- Bldg sqft: 3232
- Bedrooms: 6
- Total Baths: 3
- Full Baths: 3
- Garage / Parking Spaces: 2
- Days On Market: 75
- Additional Information
- Geolocation: 28.214 / -82.7095
- County: PASCO
- City: NEW PORT RICHEY
- Zipcode: 34653
- Subdivision: Copperspring Ph 2
- Elementary School: Anclote Elementary PO
- Middle School: Gulf Middle PO
- High School: Gulf High PO
- Provided by: BHHS FLORIDA PROPERTIES GROUP
- Contact: Serina Konomos
- 727-799-2227
- DMCA Notice
-
DescriptionWelcome to this stunning 6 bedroom, 3 bathroom home where modern elegance meets comfort. Nestled in a tranquil and friendly neighborhood, this residence is perfectly situated close to parks, schools, and local amenities, offering the ideal blend of convenience and serenity. Step inside to discover an expansive open concept living, dining, and kitchen area that is the heart of the home. The beautifully upgraded kitchen features top of the line appliances, sleek Corian countertops, a large island and ample storage, making it a culinary enthusiast's dream. The seamless flow into the spacious dining area and cozy family room creates an inviting space perfect for entertaining and family gatherings. The serene master bedroom serves as a perfect retreat, featuring ample space and privacy, a walk in closet and an ensuite bathroom. The additional five bedrooms provide limitless possibilities for guests, home office, or hobby room. The three bathrooms are beautifully designed and equipped with modern fixtures, providing a touch of luxury and practicality. Step outside to discover a charming backyard oasis, featuring a beautiful pergola that provides a shaded area for relaxation and outdoor entertaining This backyard is ideal for hosting barbecues, enjoying morning coffee, or simply unwinding in a serene outdoor setting. Additionally, the neighborhood itself is filled with sidewalks, a playground, and a community pool, creating an inviting atmosphere for everyone to connect. Don't miss out on the opportunity to call this beautiful property your own and create lasting memories in a place you can truly call home.
Property Location and Similar Properties
All
Similar
Features
Appliances
- Dishwasher
- Disposal
- Dryer
- Electric Water Heater
- Microwave
- Range
- Refrigerator
- Washer
Association Amenities
- Fence Restrictions
- Playground
- Pool
Home Owners Association Fee
- 98.30
Home Owners Association Fee Includes
- Pool
- Maintenance Grounds
Association Name
- Andrew Schmidt
Association Phone
- (727) 787-3467
Builder Name
- Lenair
Carport Spaces
- 0.00
Close Date
- 0000-00-00
Cooling
- Central Air
Country
- US
Covered Spaces
- 0.00
Exterior Features
- Hurricane Shutters
- Lighting
- Sliding Doors
- Sprinkler Metered
Fencing
- Vinyl
Flooring
- Carpet
- Ceramic Tile
- Luxury Vinyl
Furnished
- Unfurnished
Garage Spaces
- 2.00
Heating
- Central
- Electric
High School
- Gulf High-PO
Insurance Expense
- 0.00
Interior Features
- Ceiling Fans(s)
- High Ceilings
- Kitchen/Family Room Combo
- Living Room/Dining Room Combo
- PrimaryBedroom Upstairs
- Solid Wood Cabinets
- Split Bedroom
- Stone Counters
- Thermostat
- Walk-In Closet(s)
Legal Description
- COPPERSPRING PHASE 2 PB 81 PG 084 BLOCK 9 LOT 24
Levels
- Two
Living Area
- 2580.00
Lot Features
- Landscaped
- Sidewalk
- Paved
Middle School
- Gulf Middle-PO
Area Major
- 34653 - New Port Richey
Net Operating Income
- 0.00
Occupant Type
- Owner
Open Parking Spaces
- 0.00
Other Expense
- 0.00
Parcel Number
- 21-26-16-0170-00900-0240
Parking Features
- Driveway
- Garage Door Opener
Pets Allowed
- Dogs OK
Property Type
- Residential
Roof
- Shingle
School Elementary
- Anclote Elementary-PO
Sewer
- Public Sewer
Tax Year
- 2023
Township
- 26S
Utilities
- BB/HS Internet Available
- Cable Connected
- Electricity Connected
- Sewer Connected
- Sprinkler Meter
- Street Lights
- Water Connected
Views
- 10
Virtual Tour Url
- https://www.propertypanorama.com/instaview/stellar/U8252368
Water Source
- Public
Year Built
- 2021
Zoning Code
- MPUD
Listing Data ©2024 Pinellas/Central Pasco REALTOR® Organization
The information provided by this website is for the personal, non-commercial use of consumers and may not be used for any purpose other than to identify prospective properties consumers may be interested in purchasing.Display of MLS data is usually deemed reliable but is NOT guaranteed accurate.
Datafeed Last updated on October 17, 2024 @ 12:00 am
©2006-2024 brokerIDXsites.com - https://brokerIDXsites.com
Sign Up Now for Free!X
Call Direct: Brokerage Office: Mobile: 727.710.4938
Registration Benefits:
- New Listings & Price Reduction Updates sent directly to your email
- Create Your Own Property Search saved for your return visit.
- "Like" Listings and Create a Favorites List
* NOTICE: By creating your free profile, you authorize us to send you periodic emails about new listings that match your saved searches and related real estate information.If you provide your telephone number, you are giving us permission to call you in response to this request, even if this phone number is in the State and/or National Do Not Call Registry.
Already have an account? Login to your account.

