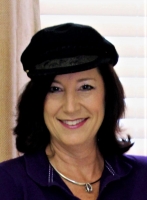
- Jackie Lynn, Broker,GRI,MRP
- Acclivity Now LLC
- Signed, Sealed, Delivered...Let's Connect!
Featured Listing

12976 98th Street
- Home
- Property Search
- Search results
- 12408 Seabrook Drive, TAMPA, FL 33626
Property Photos
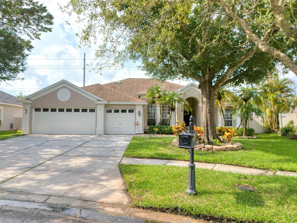

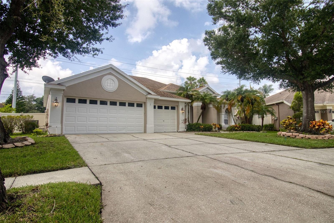
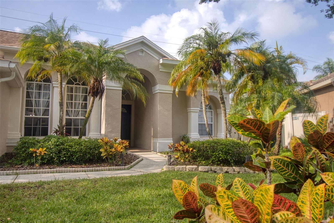
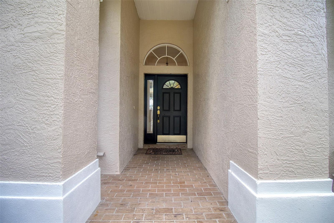
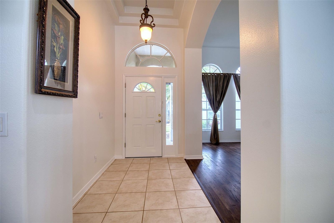
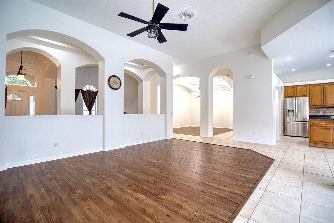
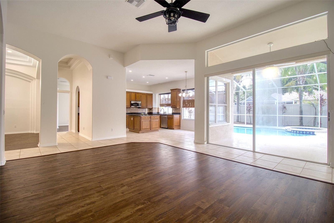
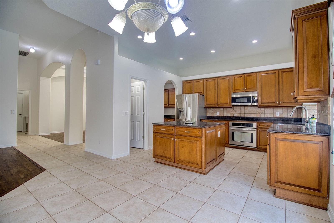
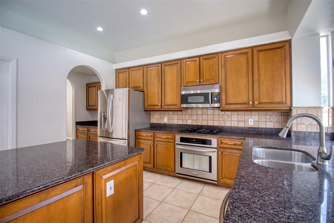
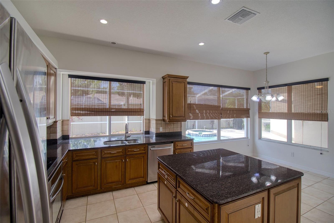
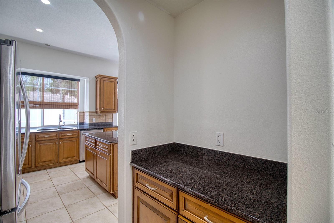
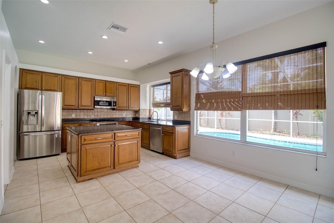
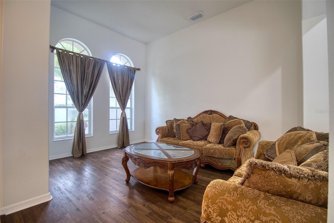
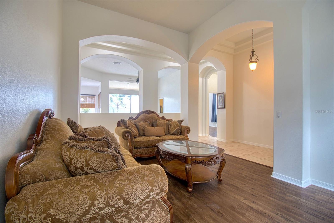
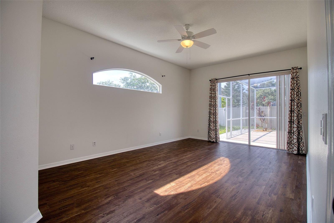
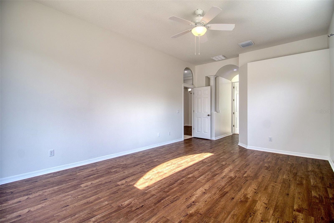
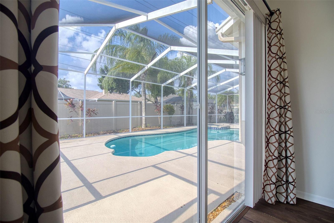
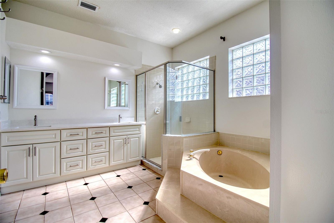
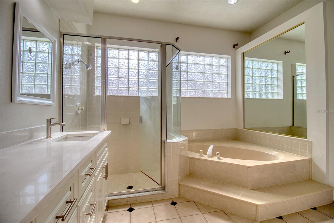
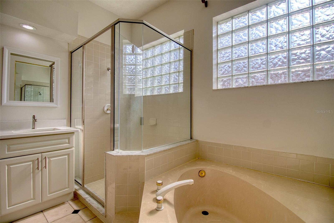
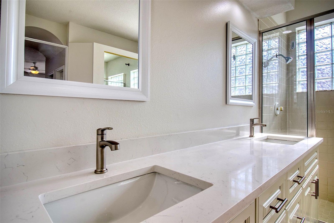
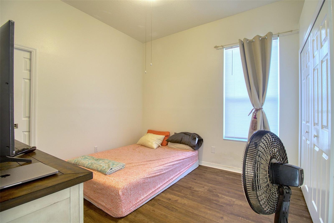
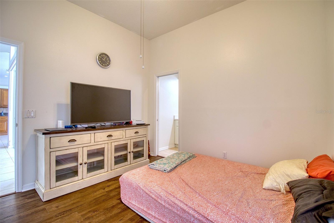
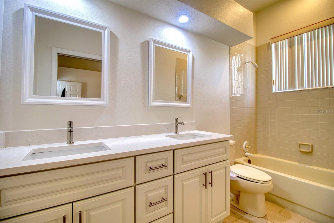
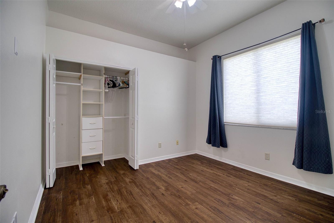
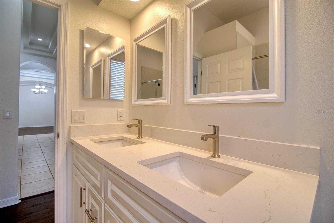
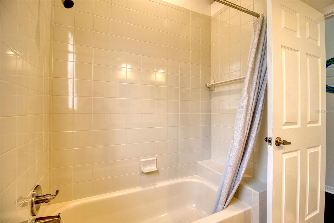
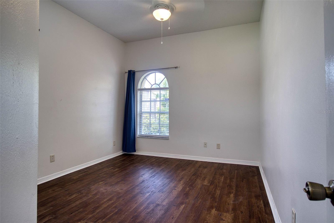
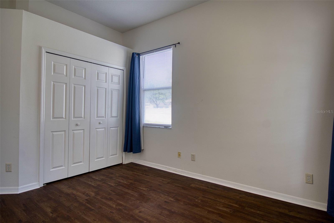
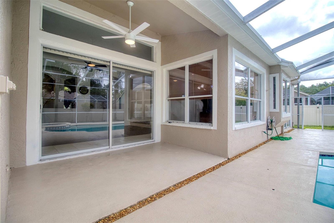
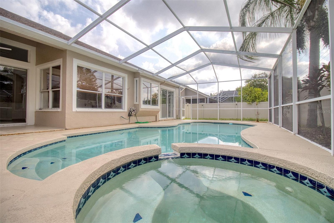
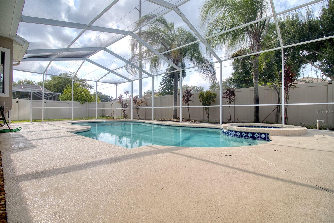
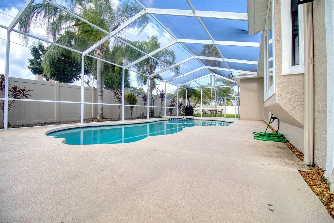
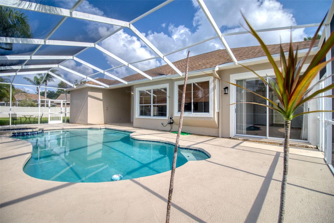
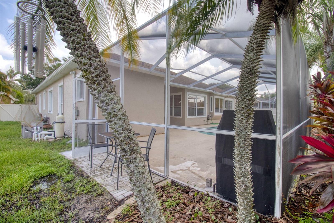
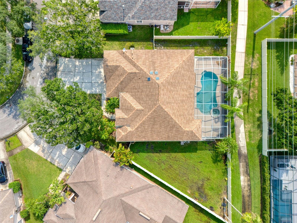
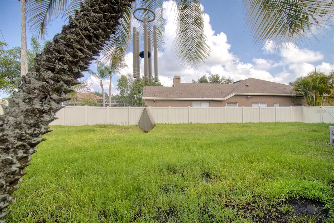
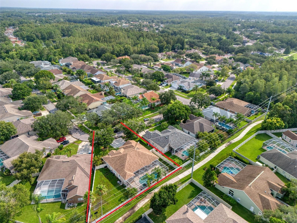
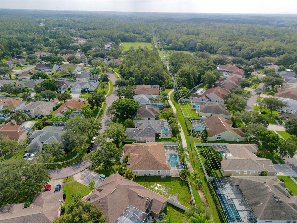
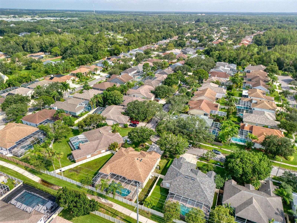
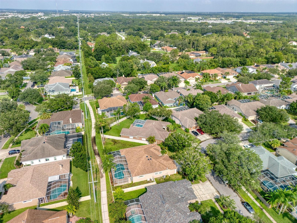
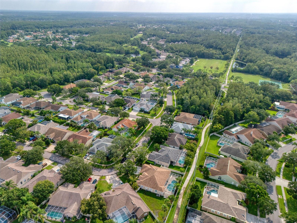
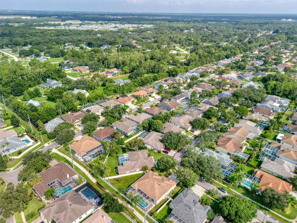
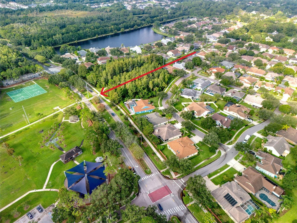
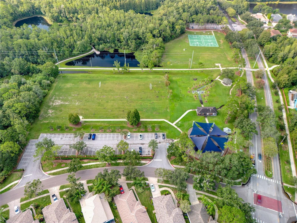
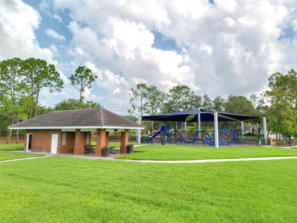
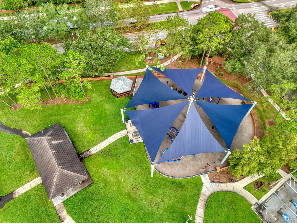
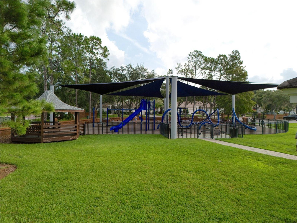
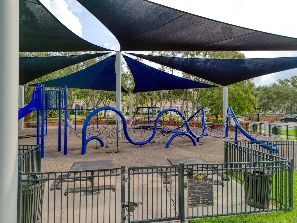
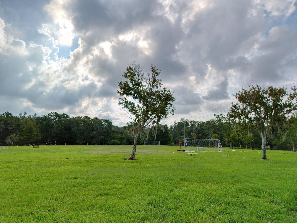
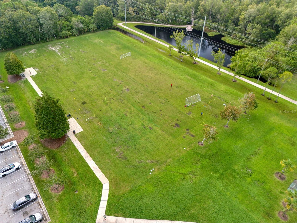
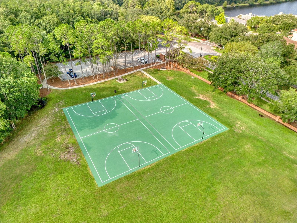
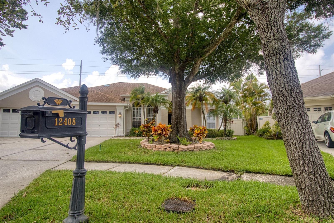




- MLS#: U8252354 ( Residential )
- Street Address: 12408 Seabrook Drive
- Viewed: 5
- Price: $774,999
- Price sqft: $230
- Waterfront: No
- Year Built: 1994
- Bldg sqft: 3372
- Bedrooms: 4
- Total Baths: 3
- Full Baths: 3
- Garage / Parking Spaces: 3
- Days On Market: 67
- Additional Information
- Geolocation: 28.0412 / -82.6308
- County: HILLSBOROUGH
- City: TAMPA
- Zipcode: 33626
- Subdivision: Westchase Sec 110
- Elementary School: Lowry HB
- Middle School: Davidsen HB
- High School: Alonso HB
- Provided by: ELEGANT CASAS CORP
- Contact: Michael Melnyk
- 813-579-5151
- DMCA Notice
-
Description* below market 5. 77% par interest rate available * (without paying points) 4/3/3 updated pool home in westchase! Oversized lot (. 24 acres). 2 master suites with ensuite bathrooms. Open floor plan. Split bedroom. New wood laminate flooring. All bathrooms updated w/ high end quartz with double vanity/sinks. Recently painted entire interior of home. New ac ducts (seller spent $12k) provides lower energy bills/efficiency. New fans throughout home. Extra tall 12' ceilings. Beautiful custom stucco arches, rounded stucco edges, & built in shelving throughout home. Gorgeous dream kitchen is huge with granite counters; large island; recessed lights; walk in pantry; oversized sink w/ 4' deep counter space; matching stainless steel appliances (french door refrigerator, convection oven, microwave, dishwasher). Kitchen is 14'x12' plus separate 7'4' kitchen nook for counter appliance area or dry bar. The stove & water heater are gas powered. Large dining area is adjacent to kitchen, with many large windows for plenty of natural daylight. Very large 20'x17' great room with beautiful new wood laminate floor, ceiling fan, & glass sliding doors that lead to pool area. There is an additional, second living room that is 16'x12'. Oversized, luxurious master suite is 20'x13' with both his & hers walk in closets & glass sliding doors that lead to pool area. Very relaxing, spectacular master bathroom is 14'x13' w/ huge soaking tub; large separate shower stall; quartz counter with double vanity/sink; enormous mirror by tub; gorgeous privacy glass lets plenty of light in; separate water closet. 2nd bedroom also has its own updated ensuite bathroom, could be used as mother in law suite. 4 bedrooms plus bonus room w/tray ceiling. Large inside laundry room w/ lg front loading washer & dryer; utility sink; & wall cabinets. Rear screened covered porch is 12' x 9'. Large pool (32'x14') with soaking tub, plus large deck area is great for parties or quiet family time. Very large fenced backyard this is one of the best lots in the community. Home is beautifully landscaped with a tropical, vacation feel small palm trees in front, and tall palm trees in back near pool. Block home. True 3 car wide garage! The woodbay community, located in westchase neighborhood, is one of the best neighborhoods in all of tampa but, with a very low hoa fee of only $364/year! Many community amenities swimming pools, nature trails, parks, playgrounds, picnic pavilions, tennis courts, soccer field, & basketball courts. Top rated public schools. Nearby publix, target, starbucks. Plenty of nearby activities west park village, westchase recreation center, westchase golf club, westchase swim & tennis center, glencliff park, & baybridge park. Central location near the border of pinellas & hillsborough counties, easily go to clearwater beach, honeymoon island, citrus mall, international mall, downtown tampa, and tampa international airport. A really fun feature about the home is the back fence gate leads just around the corner to the nearby recreation area (playground, picnic pavilion, sports). Note that the 5. 99% par interest rate is with 20% down, 760+ credit.
Property Location and Similar Properties
All
Similar
Features
Appliances
- Convection Oven
- Cooktop
- Dishwasher
- Disposal
- Dryer
- Electric Water Heater
- Exhaust Fan
- Microwave
- Refrigerator
- Washer
Association Amenities
- Basketball Court
Home Owners Association Fee
- 364.00
Home Owners Association Fee Includes
- Pool
- Recreational Facilities
Association Name
- Debbie Sainz
Association Phone
- 813-926-6404
Carport Spaces
- 0.00
Close Date
- 0000-00-00
Cooling
- Central Air
Country
- US
Covered Spaces
- 0.00
Exterior Features
- Irrigation System
- Rain Gutters
- Sidewalk
- Sliding Doors
Fencing
- Fenced
- Vinyl
Flooring
- Laminate
- Tile
- Wood
Furnished
- Unfurnished
Garage Spaces
- 3.00
Green Energy Efficient
- HVAC
Heating
- Central
High School
- Alonso-HB
Insurance Expense
- 0.00
Interior Features
- Built-in Features
- Ceiling Fans(s)
- Dry Bar
- High Ceilings
- Open Floorplan
- Solid Wood Cabinets
- Split Bedroom
- Stone Counters
- Tray Ceiling(s)
- Walk-In Closet(s)
Legal Description
- WESTCHASE SECTION 110 LOT 30 BLOCK 3
Levels
- One
Living Area
- 2613.00
Lot Features
- Irregular Lot
- Oversized Lot
Middle School
- Davidsen-HB
Area Major
- 33626 - Tampa/Northdale/Westchase
Net Operating Income
- 0.00
Occupant Type
- Vacant
Open Parking Spaces
- 0.00
Other Expense
- 0.00
Parcel Number
- U-17-28-17-060-000003-00030.0
Parking Features
- Driveway
- Garage Door Opener
- Oversized
Pets Allowed
- Cats OK
- Dogs OK
- Yes
Pool Features
- Deck
- Gunite
- In Ground
- Screen Enclosure
- Tile
Property Condition
- Completed
Property Type
- Residential
Roof
- Shingle
School Elementary
- Lowry-HB
Sewer
- Public Sewer
Style
- Contemporary
- Florida
Tax Year
- 2023
Township
- 28
Utilities
- BB/HS Internet Available
- Public
Water Source
- Public
Year Built
- 1994
Zoning Code
- PD
Listing Data ©2024 Pinellas/Central Pasco REALTOR® Organization
The information provided by this website is for the personal, non-commercial use of consumers and may not be used for any purpose other than to identify prospective properties consumers may be interested in purchasing.Display of MLS data is usually deemed reliable but is NOT guaranteed accurate.
Datafeed Last updated on October 16, 2024 @ 12:00 am
©2006-2024 brokerIDXsites.com - https://brokerIDXsites.com
Sign Up Now for Free!X
Call Direct: Brokerage Office: Mobile: 727.710.4938
Registration Benefits:
- New Listings & Price Reduction Updates sent directly to your email
- Create Your Own Property Search saved for your return visit.
- "Like" Listings and Create a Favorites List
* NOTICE: By creating your free profile, you authorize us to send you periodic emails about new listings that match your saved searches and related real estate information.If you provide your telephone number, you are giving us permission to call you in response to this request, even if this phone number is in the State and/or National Do Not Call Registry.
Already have an account? Login to your account.

